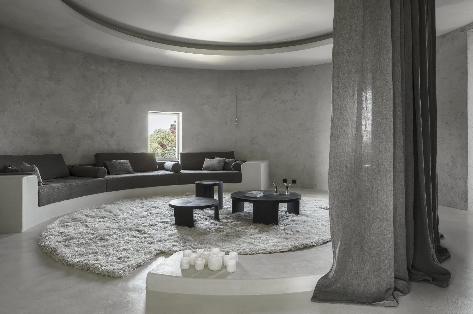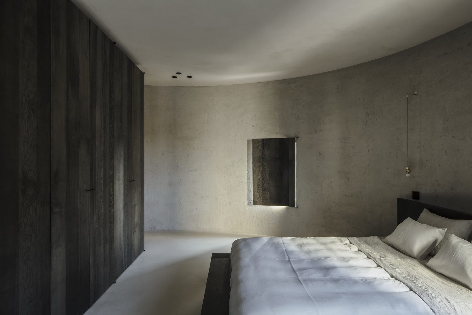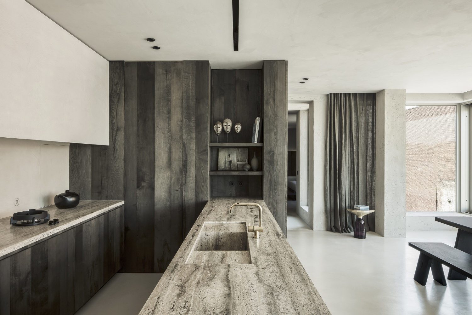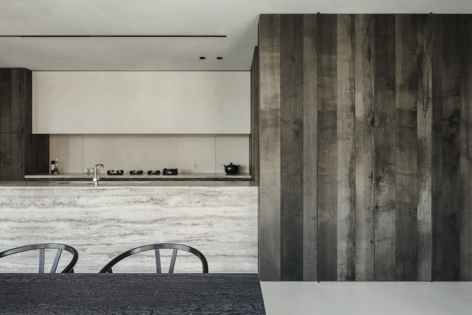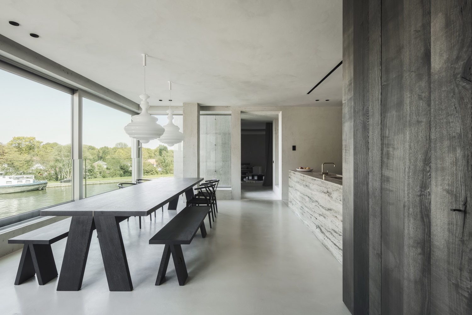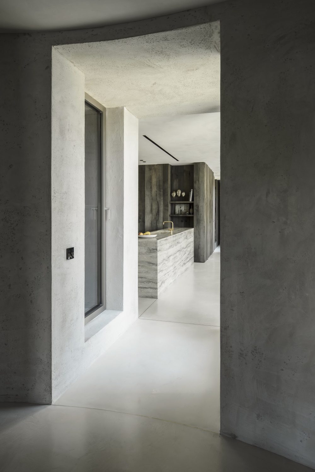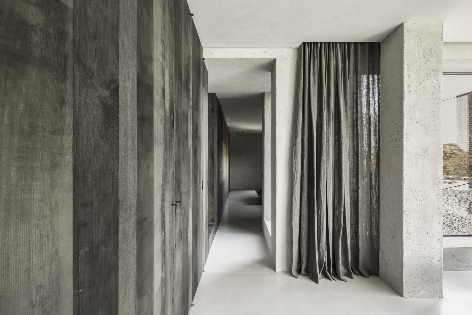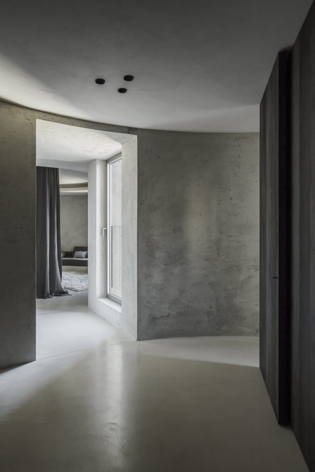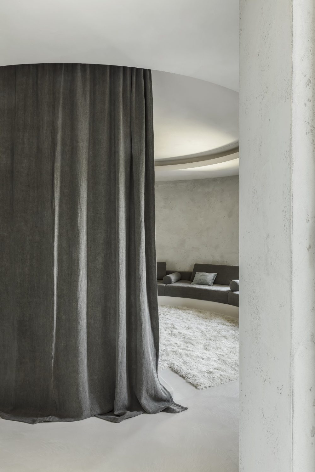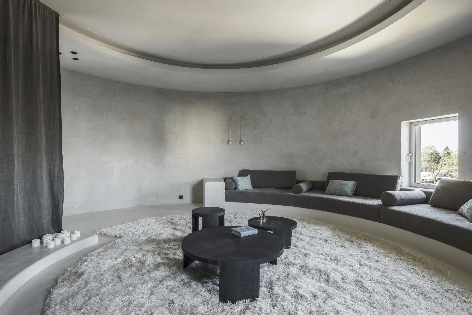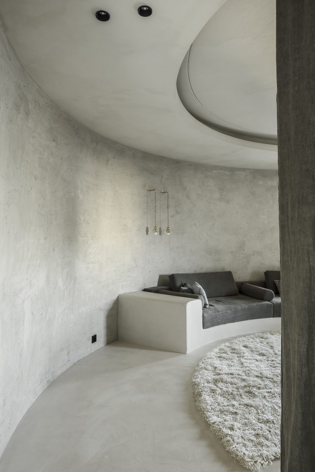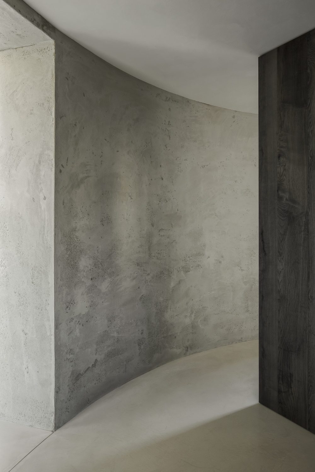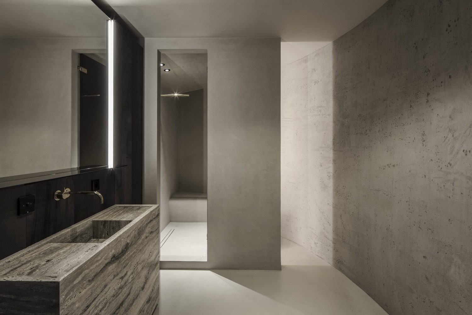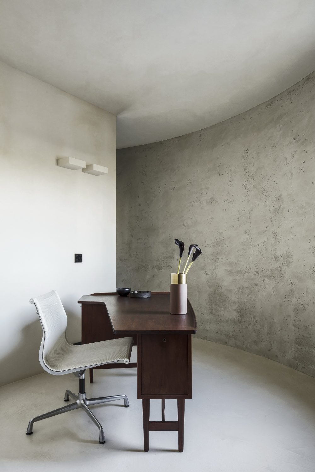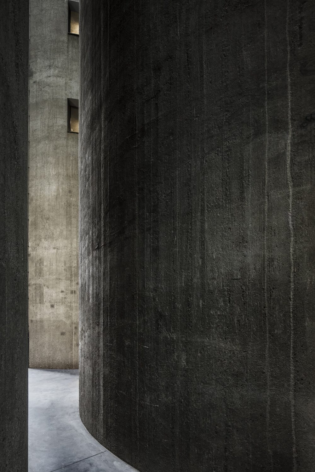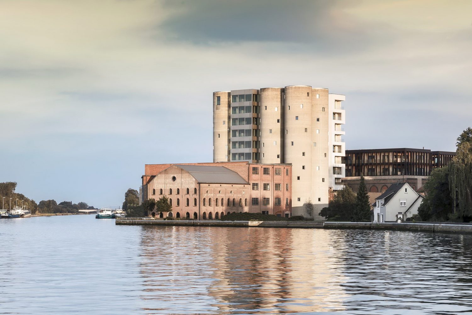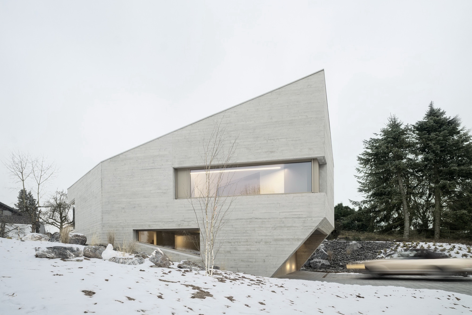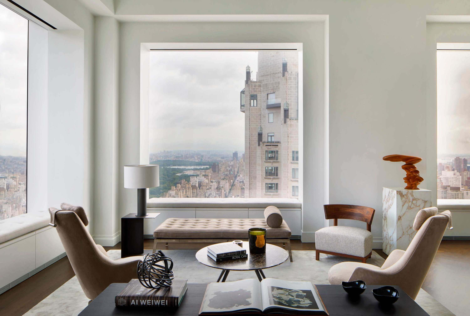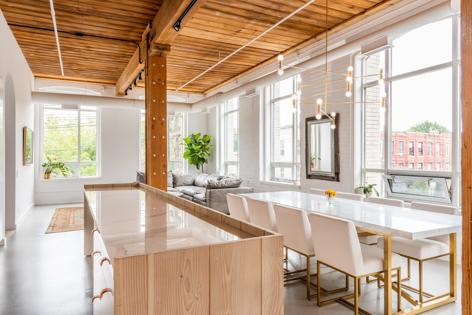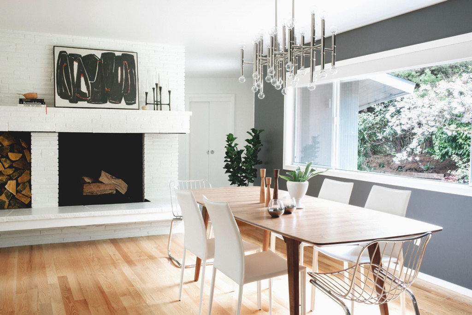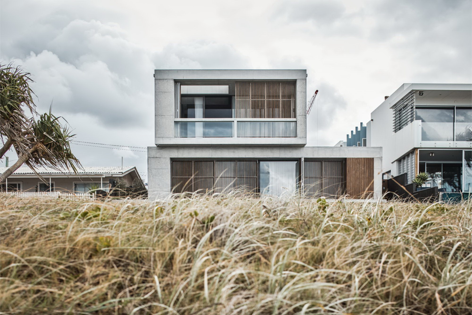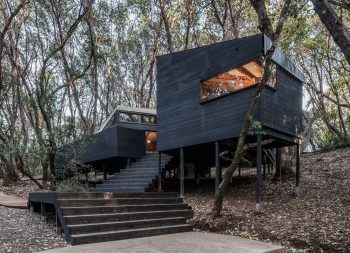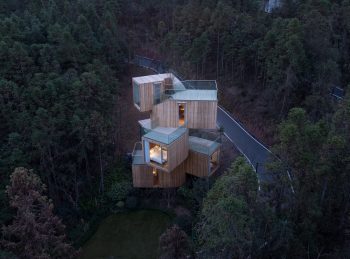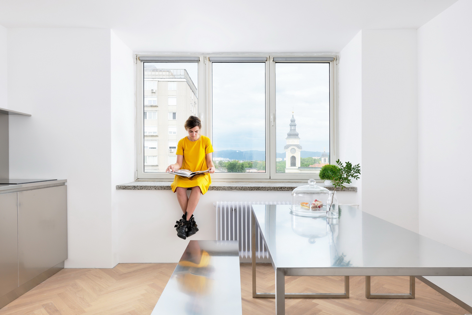
Arjaan De Feyter has designed a monochrome apartment in former silo building in Antwerp, Belgium. The third-floor apartment arranged across four concrete tubes, one of which is converted into a square to create ‘visual pauses’, has a total floor area of 200m² (2,153ft²).
It was directly clear to us that living in round spaces is not an ideal. The infinite character of the circle can give you a restless or confused feeling. That’s why it was important to integrate the right visual ‘pauses’. If that succeeds then the spatial gets ‘extraordinary’ pleasant to live in. The base idea is to split the functions (bathroom, sleepingroom, toilet, cloakroom,…) from the silo’s and to use the curved line from the circles as the ‘head of circulation’. By this, the ‘walkline’ gets accented in a subtle way, this without losing the spatial of the silo. In this case, the curved line leads to ‘somewhere’ to get a grip on the infinite character.
— Arjaan De Feyter
Photographs by Piet-Albert Goethals
Visit site Arjaan De Feyter
