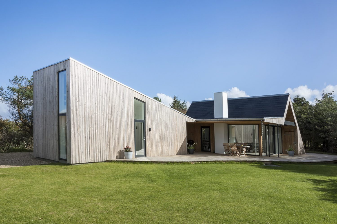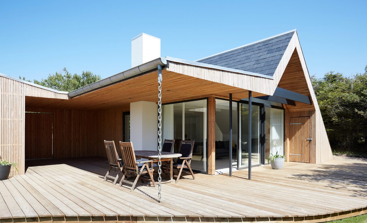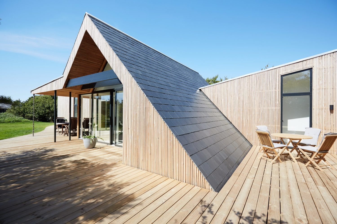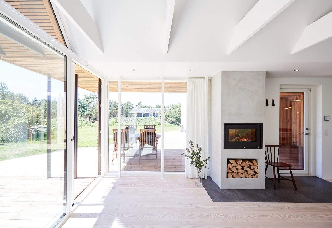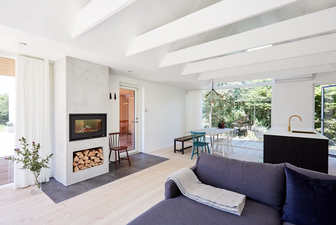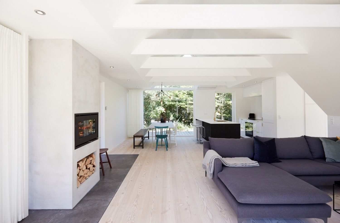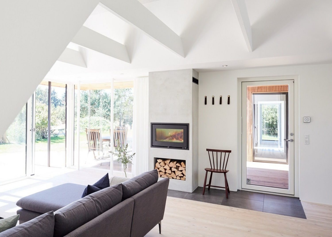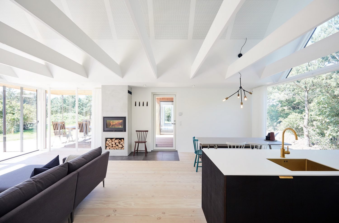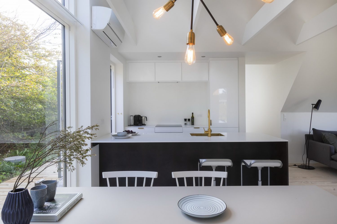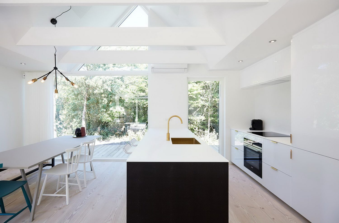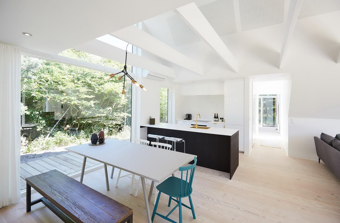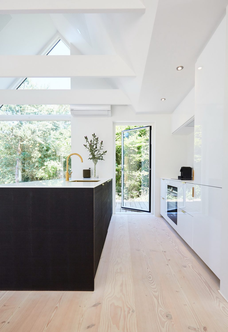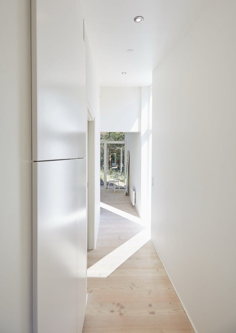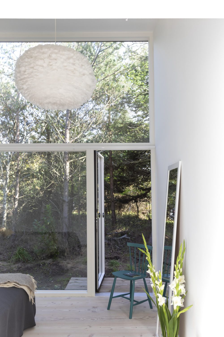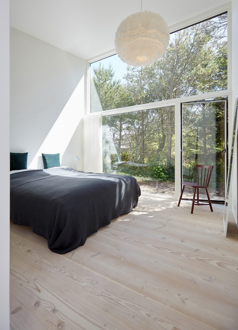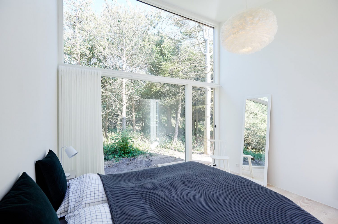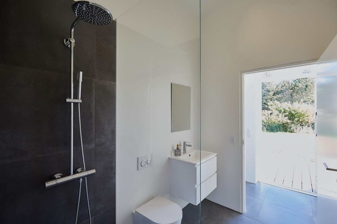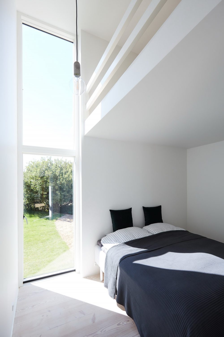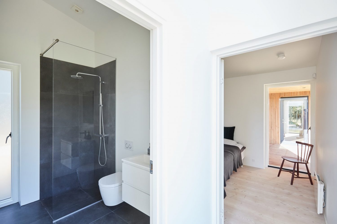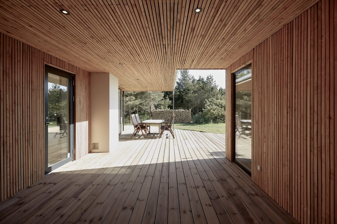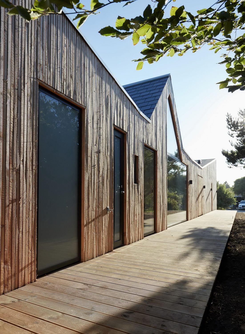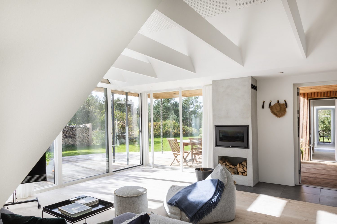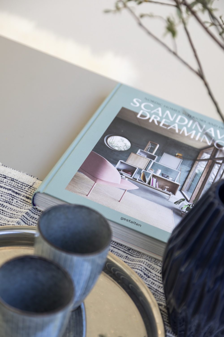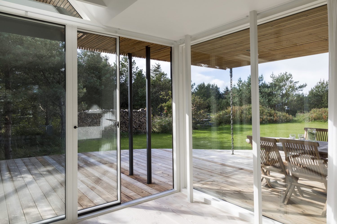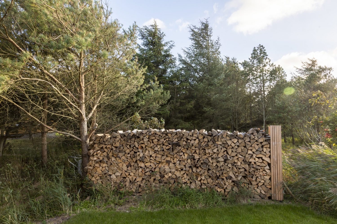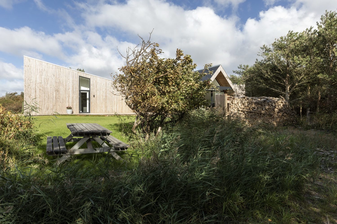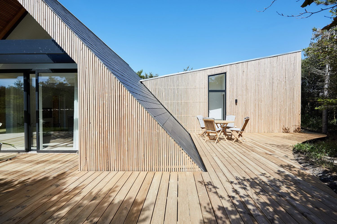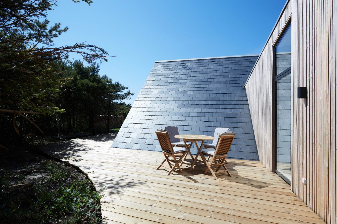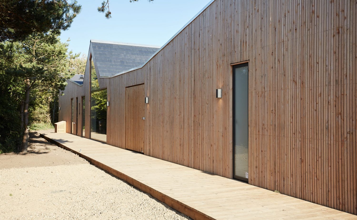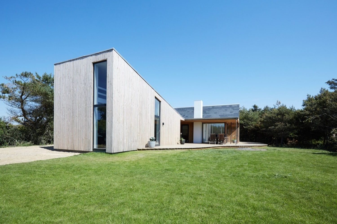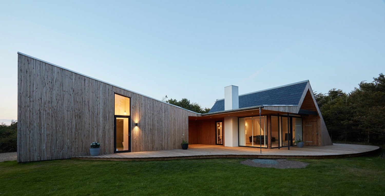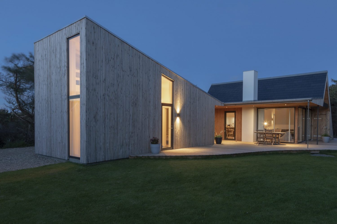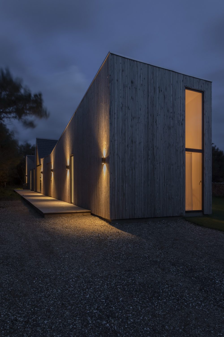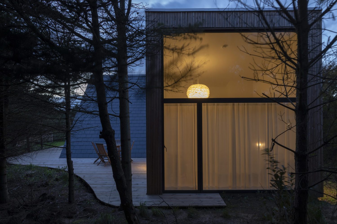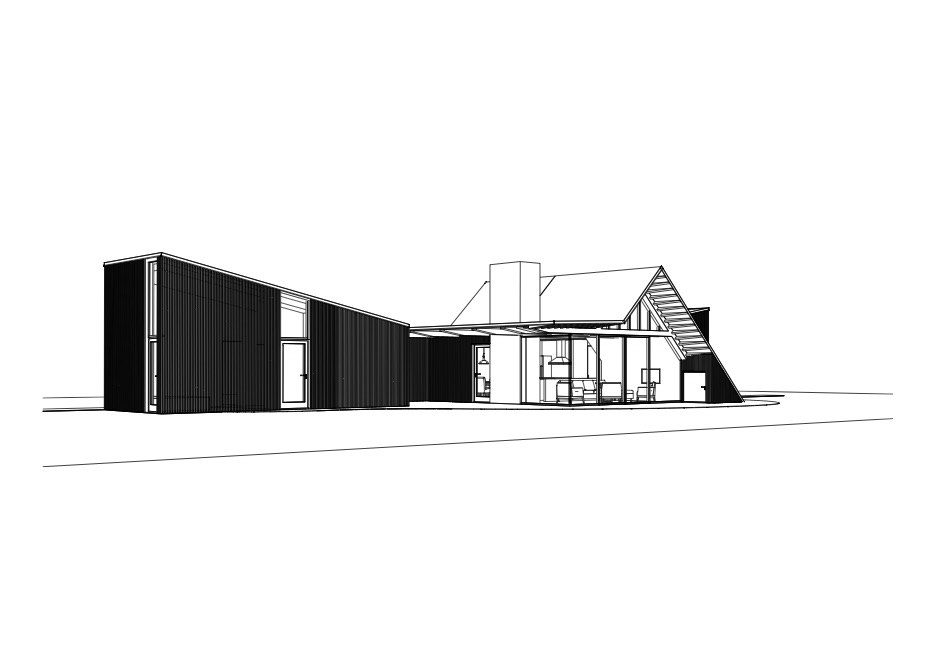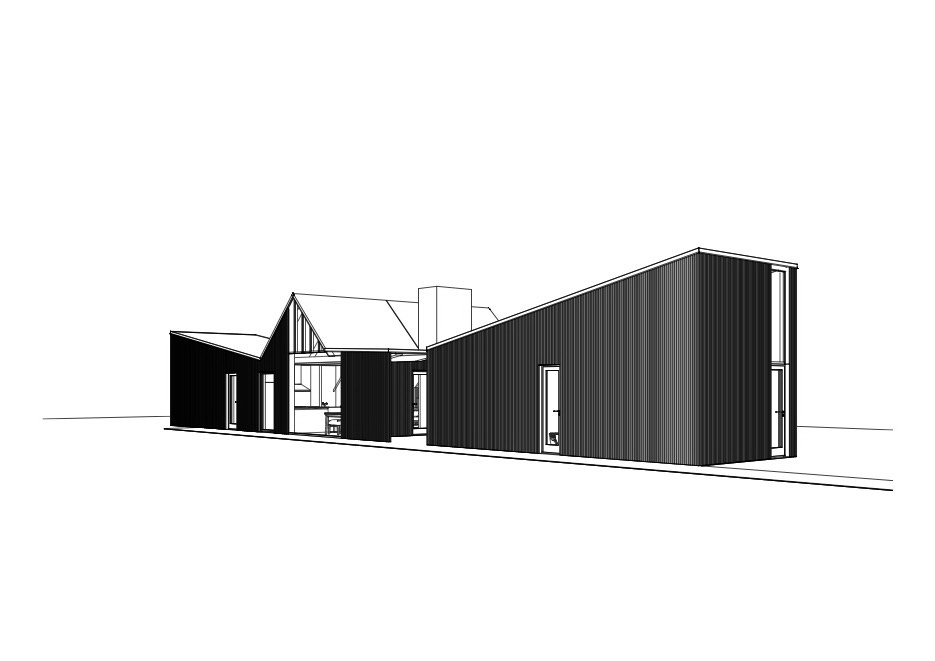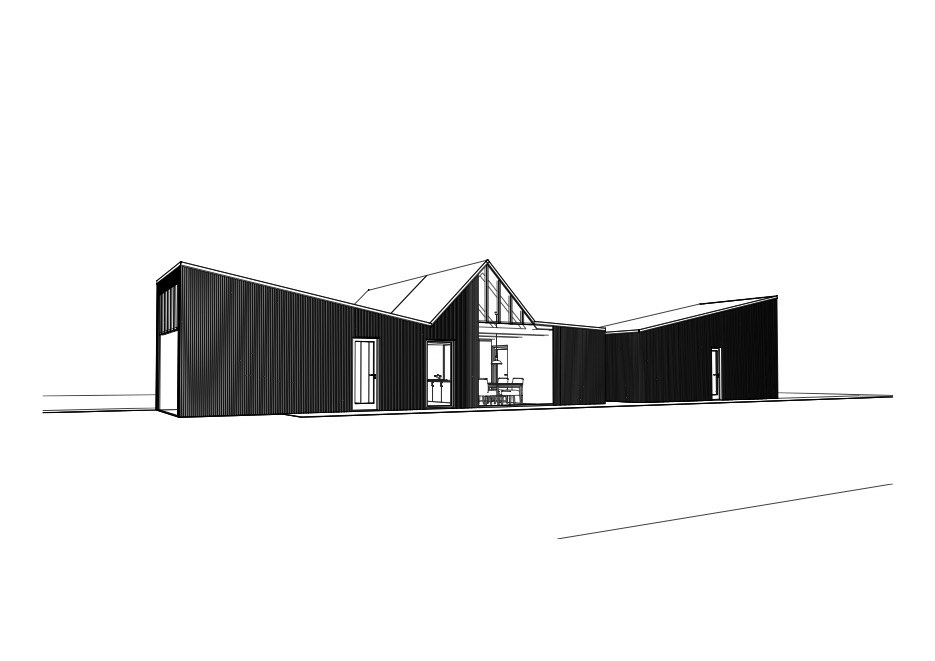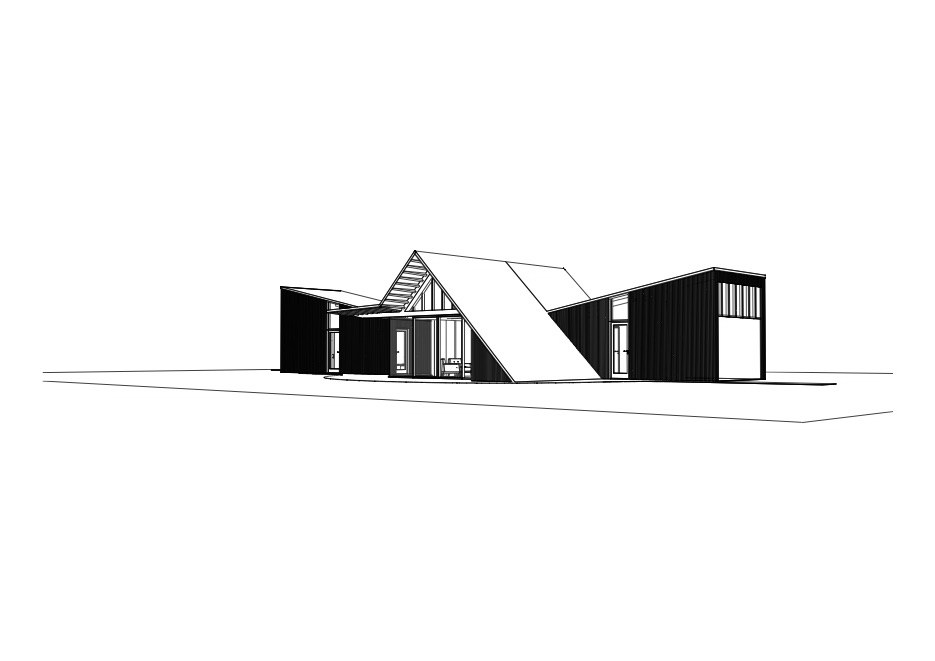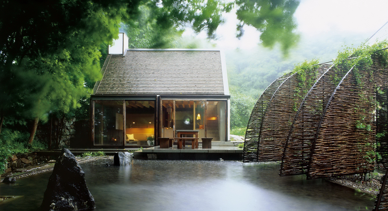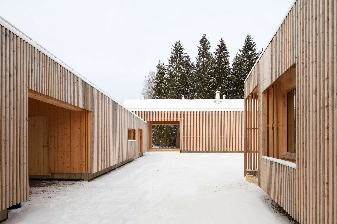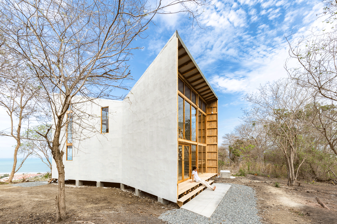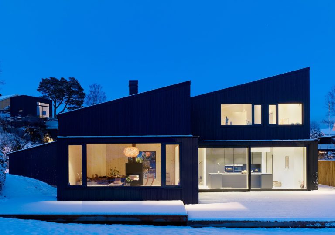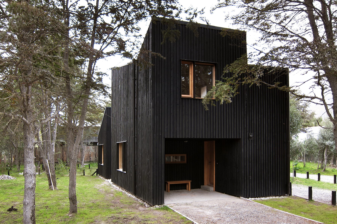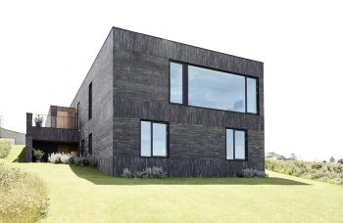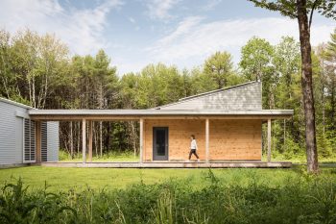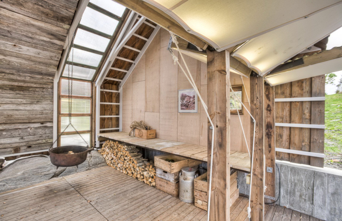
Danish architect Søren Sarup of Puras Architects designed seaside holiday home called Woodhouse. Located on the edge of Thy National Park in Denmark, the home of 124m² (1,335ftft²) is built of simple natural materials. Completed in 2018 the house is available to rent. Visit Between Water to reserve your stay.
Woodhouse is designed by the danish architect Soren Sarup and is based on three main elements consisting of the main building, the annex building and a wooden deck binding it all together. The house inside presents a modern danish design having views all the way through the house on both sides letting the natural light and nature inside. The house has Douglas fir paneling outside and a thick massive Douglas fir wood floor inside, roof of natural slate tiles and panoramic windows up to 16ft high.
The main house includes a open living room with kitchen and dining table, fireplace, bathroom and a master bedroom with a double bed and full panoramic view to the small forrest on the other side of the 14 ft high window wall. From the master bedroom you can access the wooded deck and a perfect spot in the morning sun. All areas in the main house have direct views to nature through large windows.
The annex includes a large bathroom, 2 bedrooms with 2 double beds and a loft (perfect for kids). Both the main house and Annex have direct access to the wooded deck covered by a designed Douglas fir roof between the two buildings.
— Puras Architects
Drawings:
Photographs by Tina Stephansen
Visit site Puras Architects
