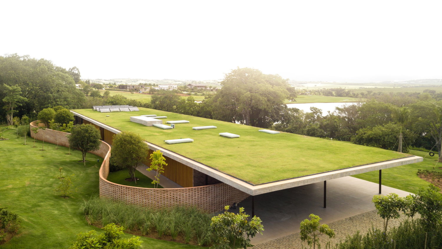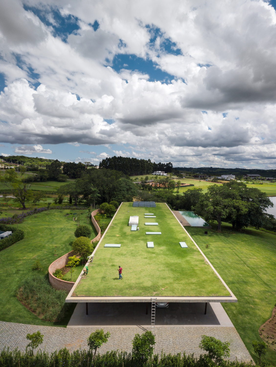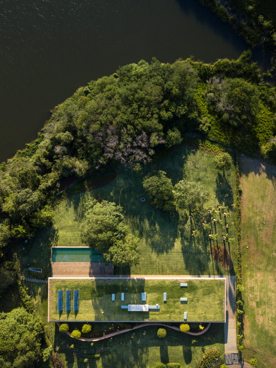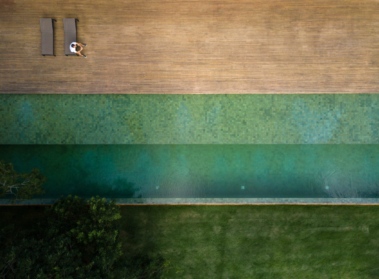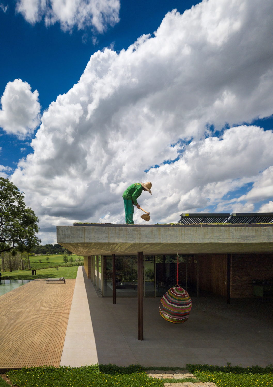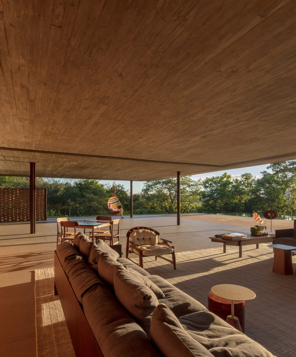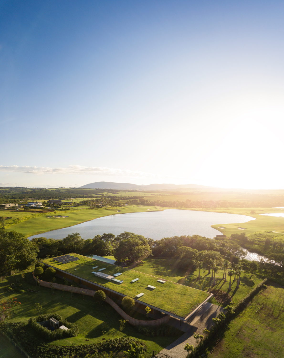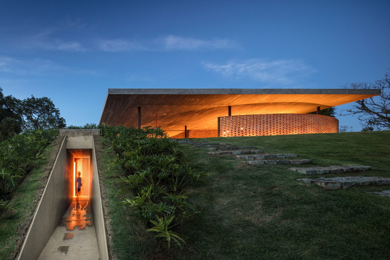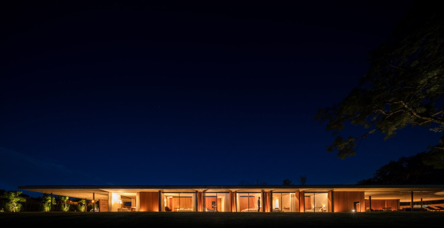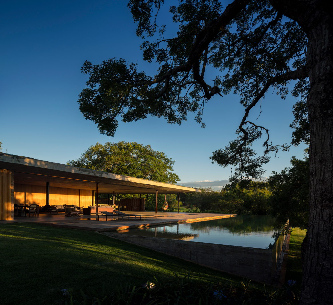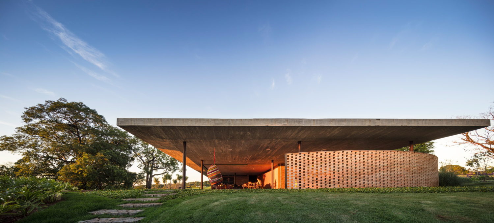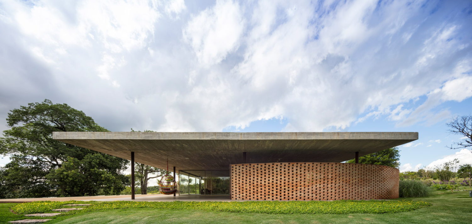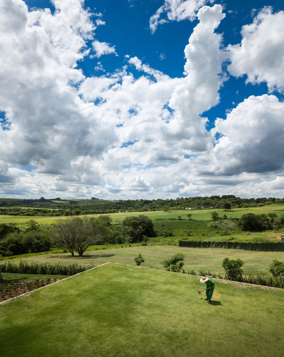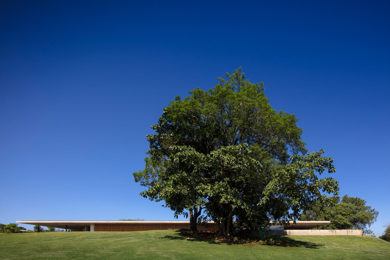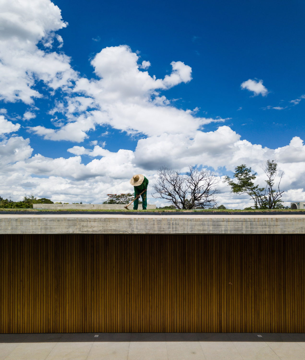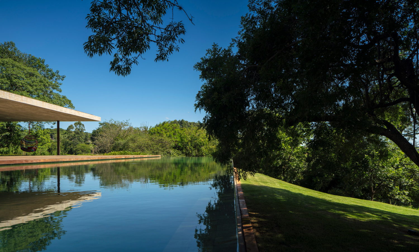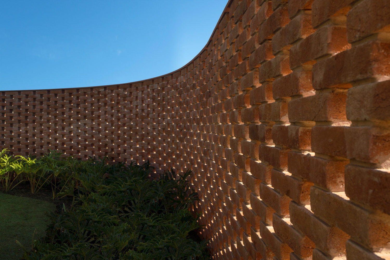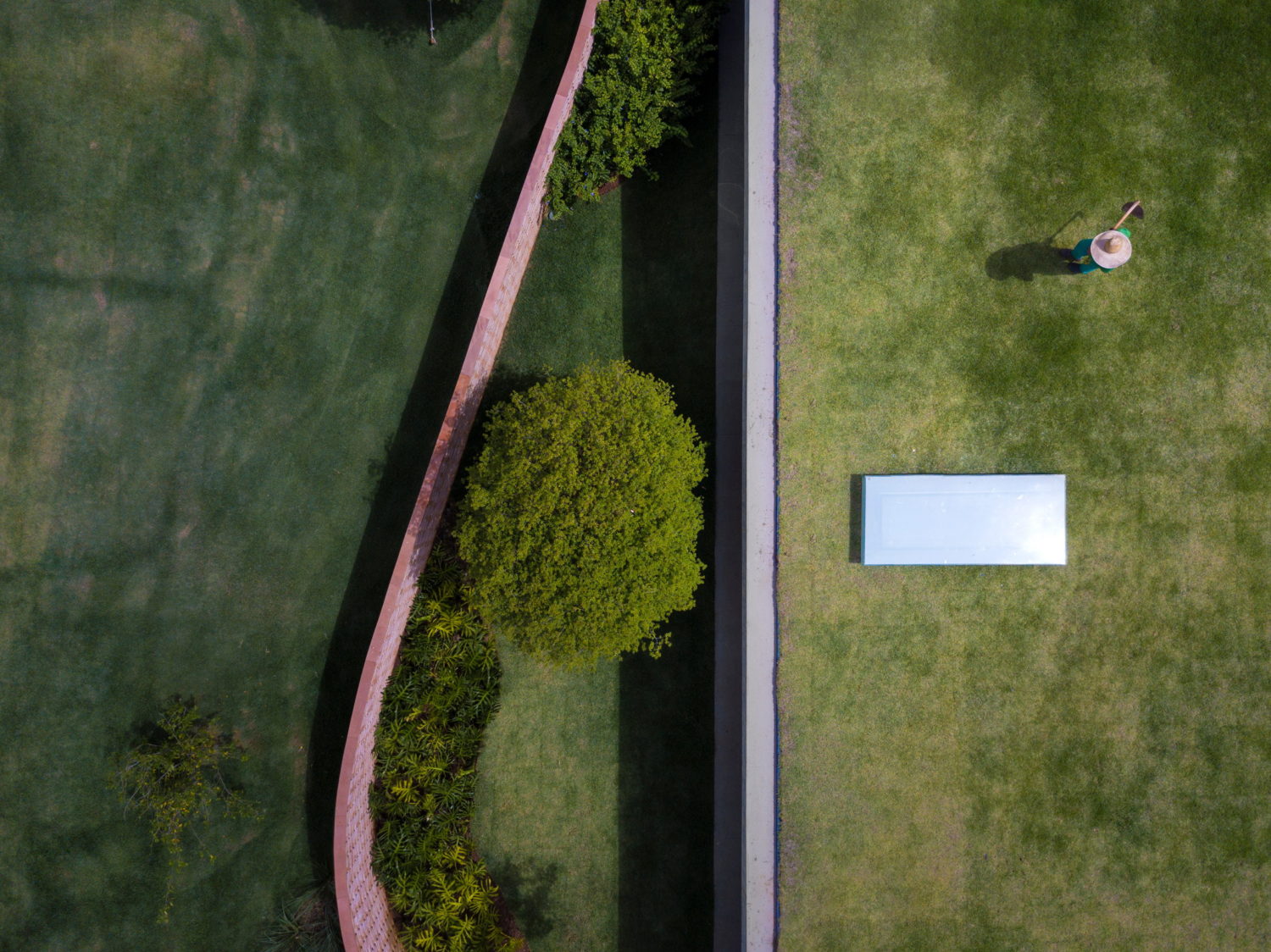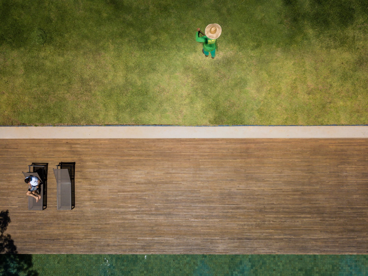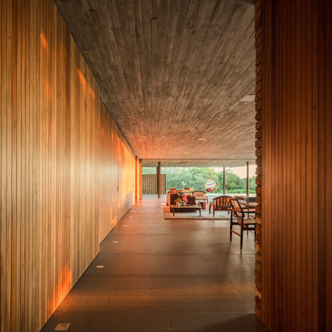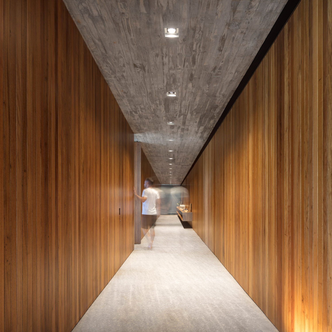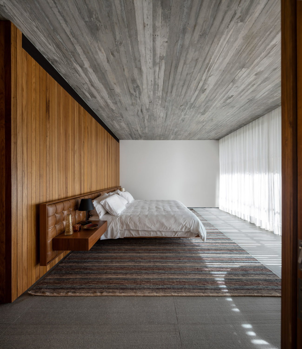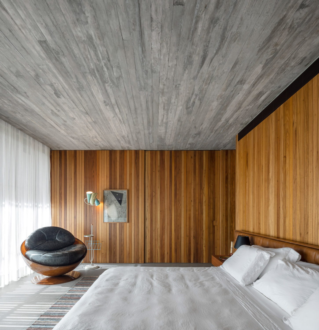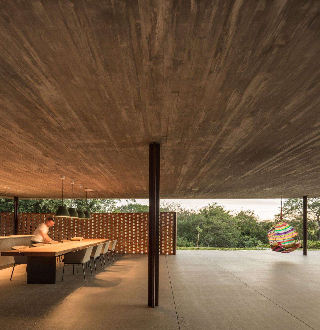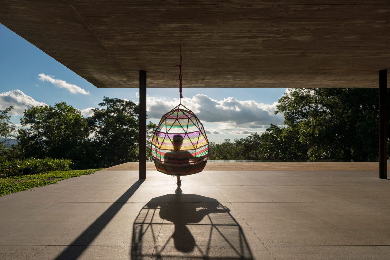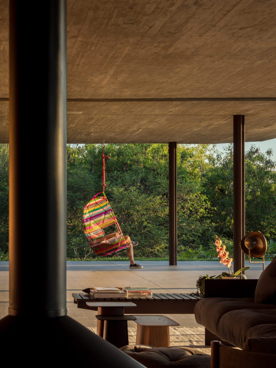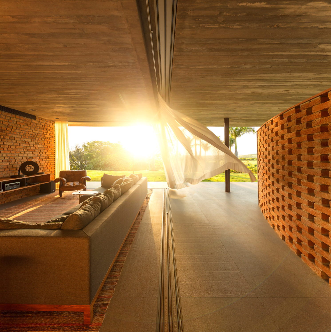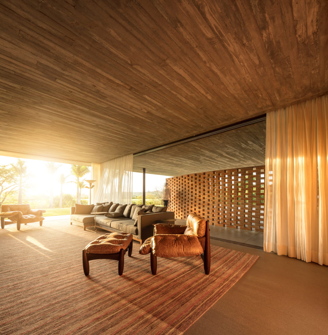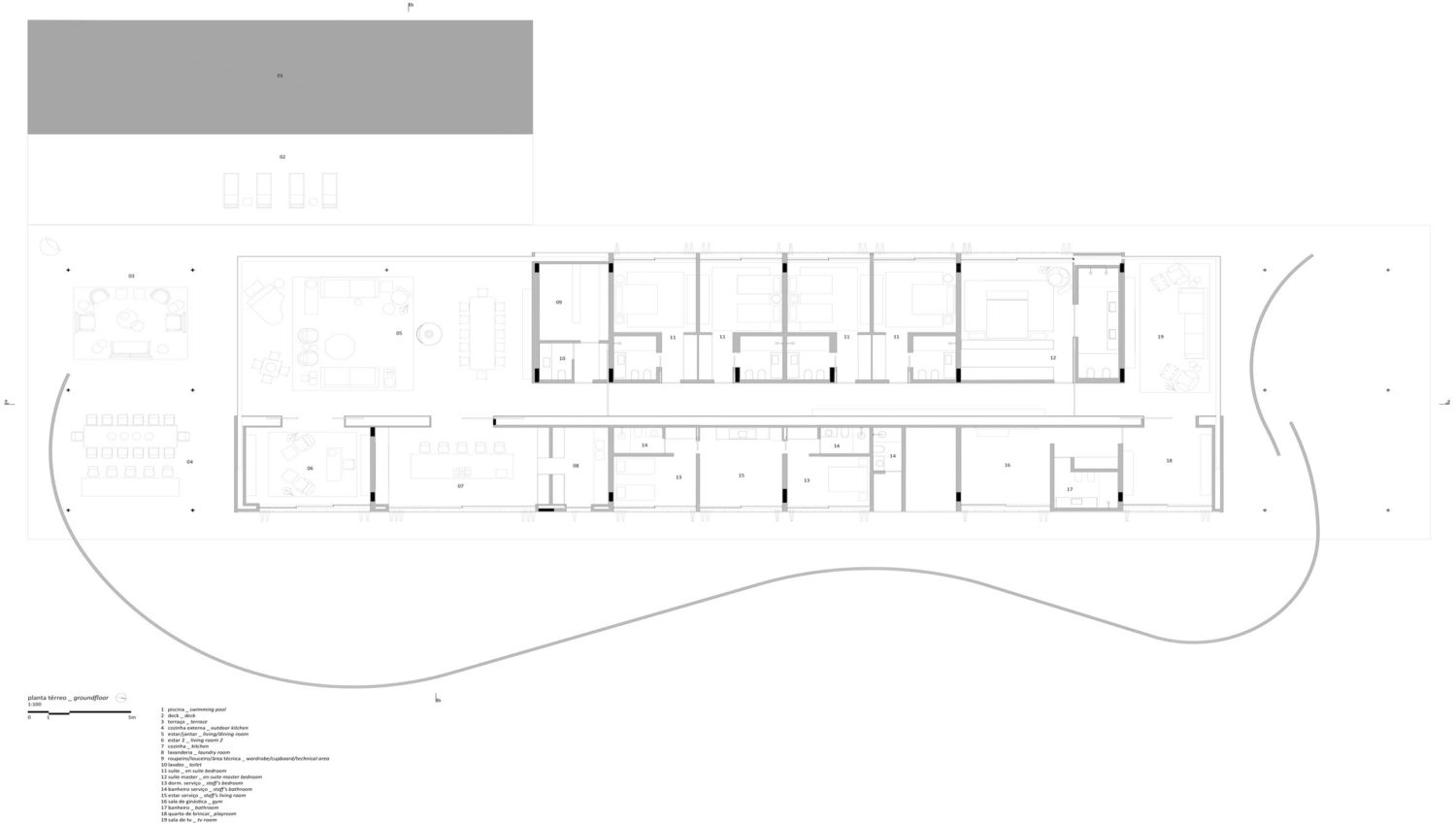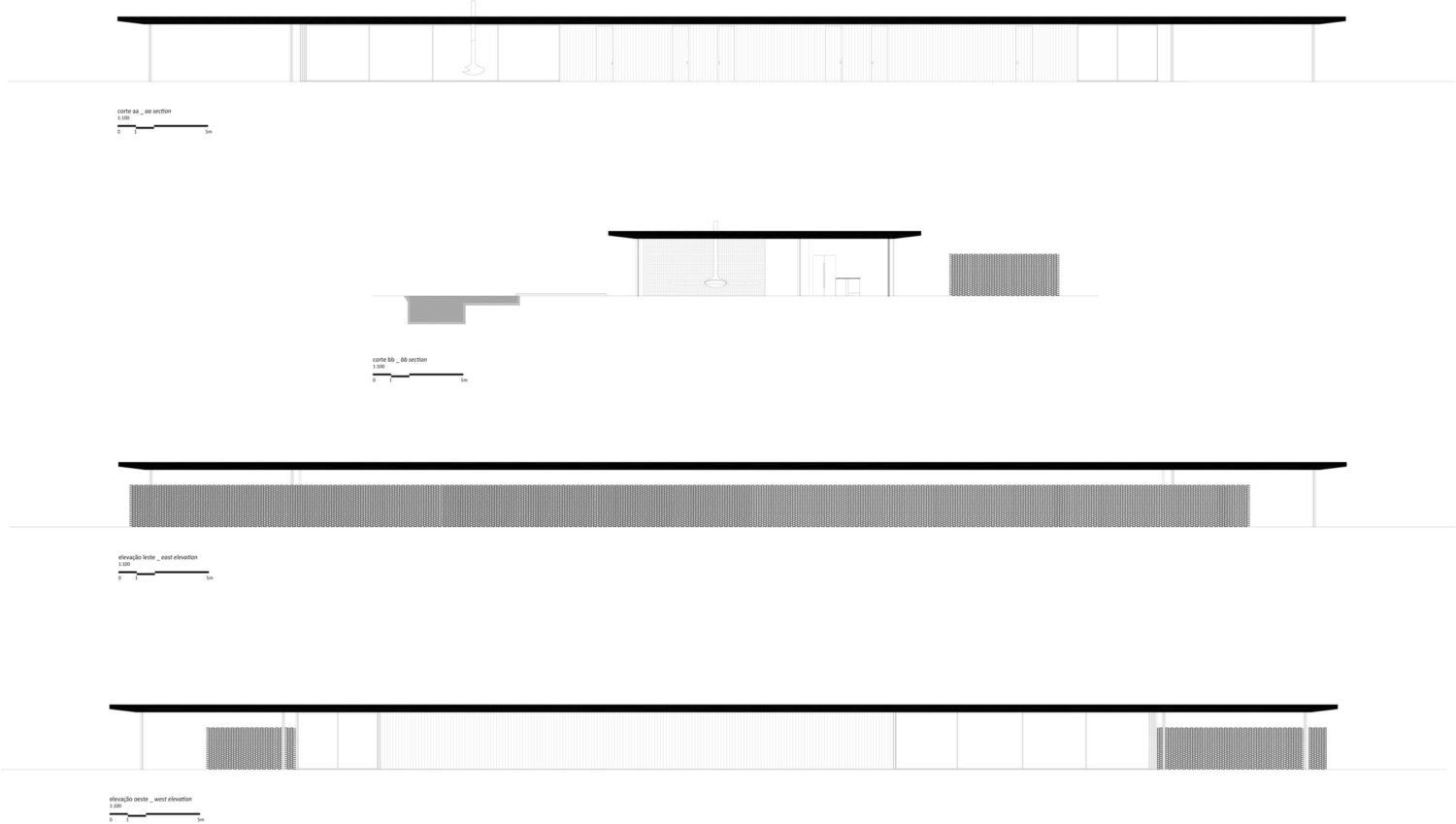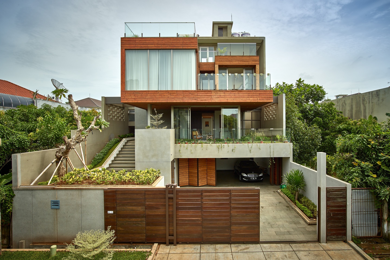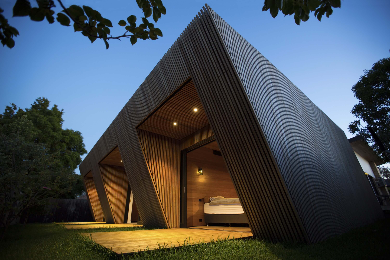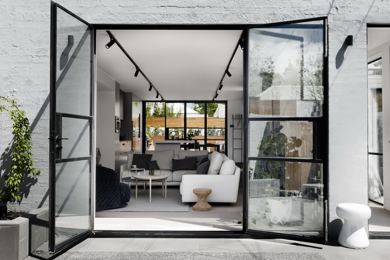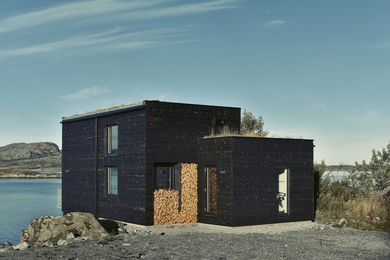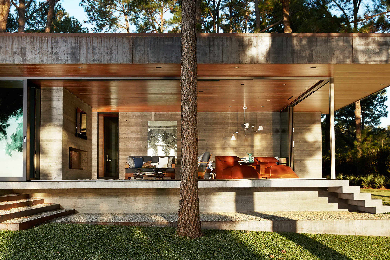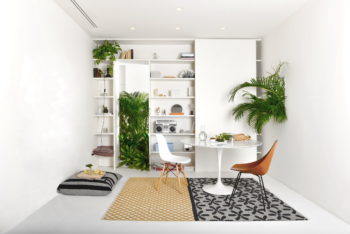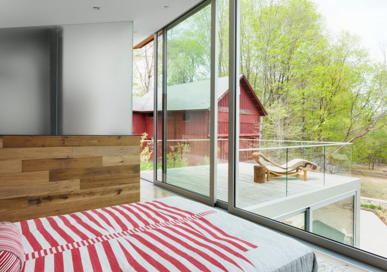
Located outside São Paulo, Brazil Planar House was designed by Studio MK27 in 2018. The 1000-square-metre (10764-square-foot) residence offers residents a variety of enclosed and open spaces underneath an imposing concrete roof covered in grass.
The interiors are made of low and solid wood furniture and the layout of the spaces leaves enough space for free circulation between the furniture and the panels and allows for an individualized reading of each piece. A translucent multi-colored club-chair hanging from the slab becomes the focus of attention and contrasts with the horizontality of the house.
Surrounding the rigid formal distribution, there is a vertical winding wall made of solid bricks arranged in solids and voids. Paradoxically, it defines the different relationships between the internal and external spaces.
The wall, which is usually a symbol of division and isolation, in this project, is at times concave and at others convex, embracing the entrance garden and creating transparencies as well as offering protection from the street. Its brick texture contributes to a cozy atmosphere and creates light filters with kinetic effects as the day passes.
— Studio MK27
Plans:
Photographs by Fernando Guerra | FG+SG
Visit site StudioMK27
