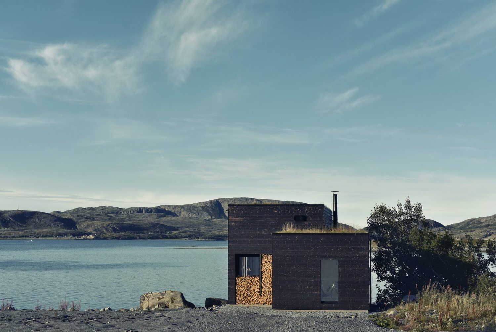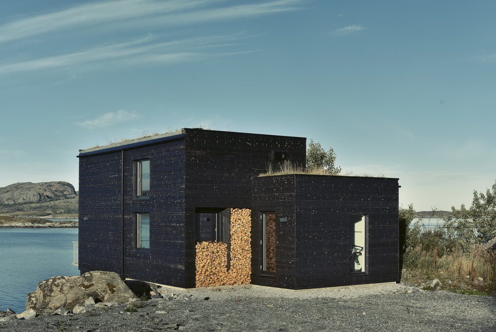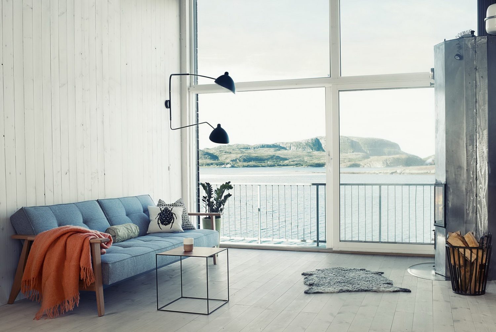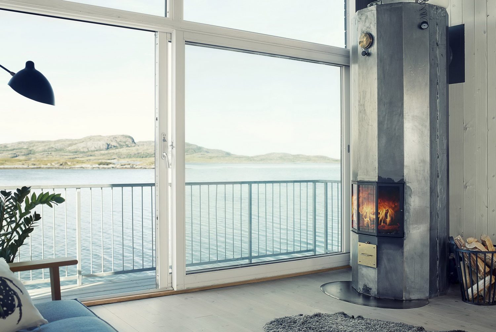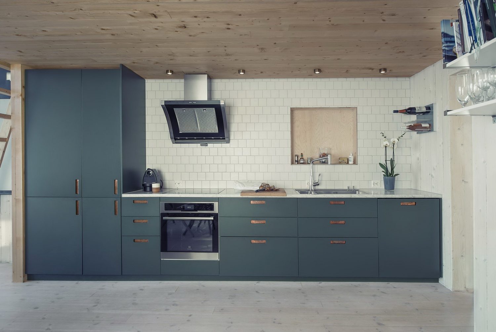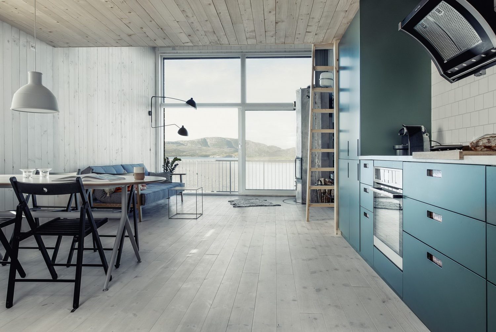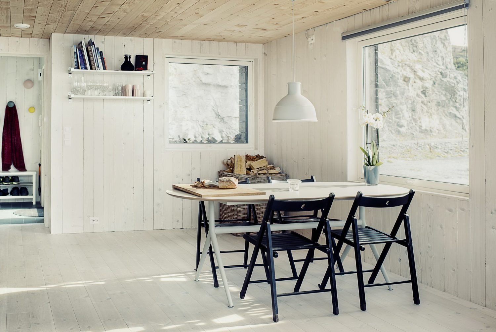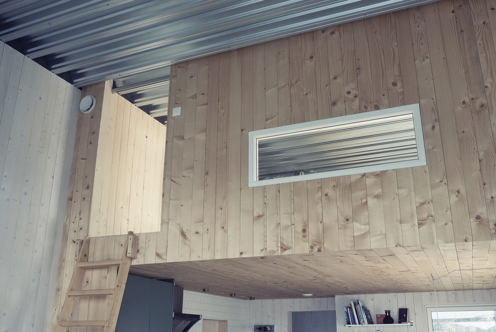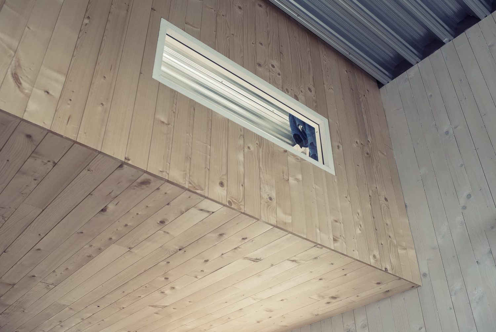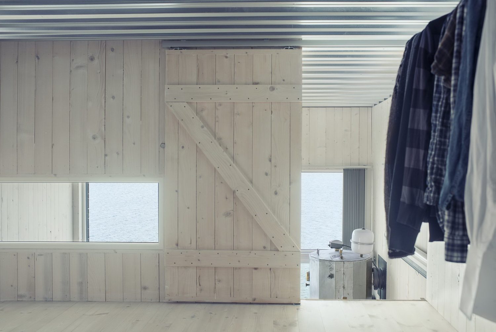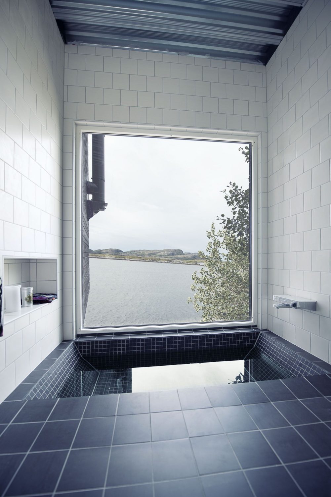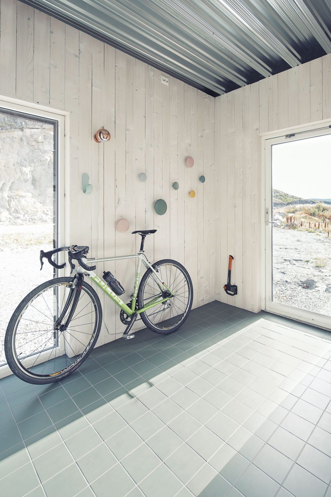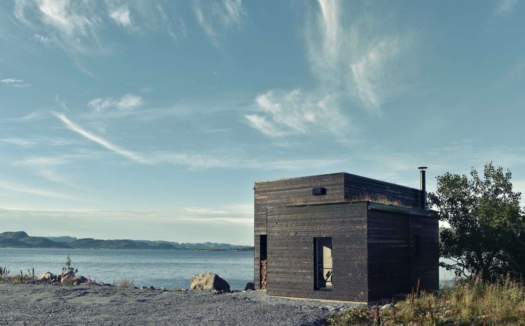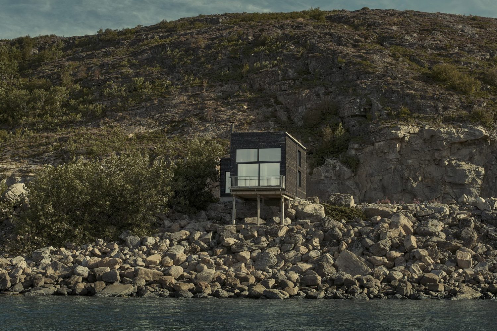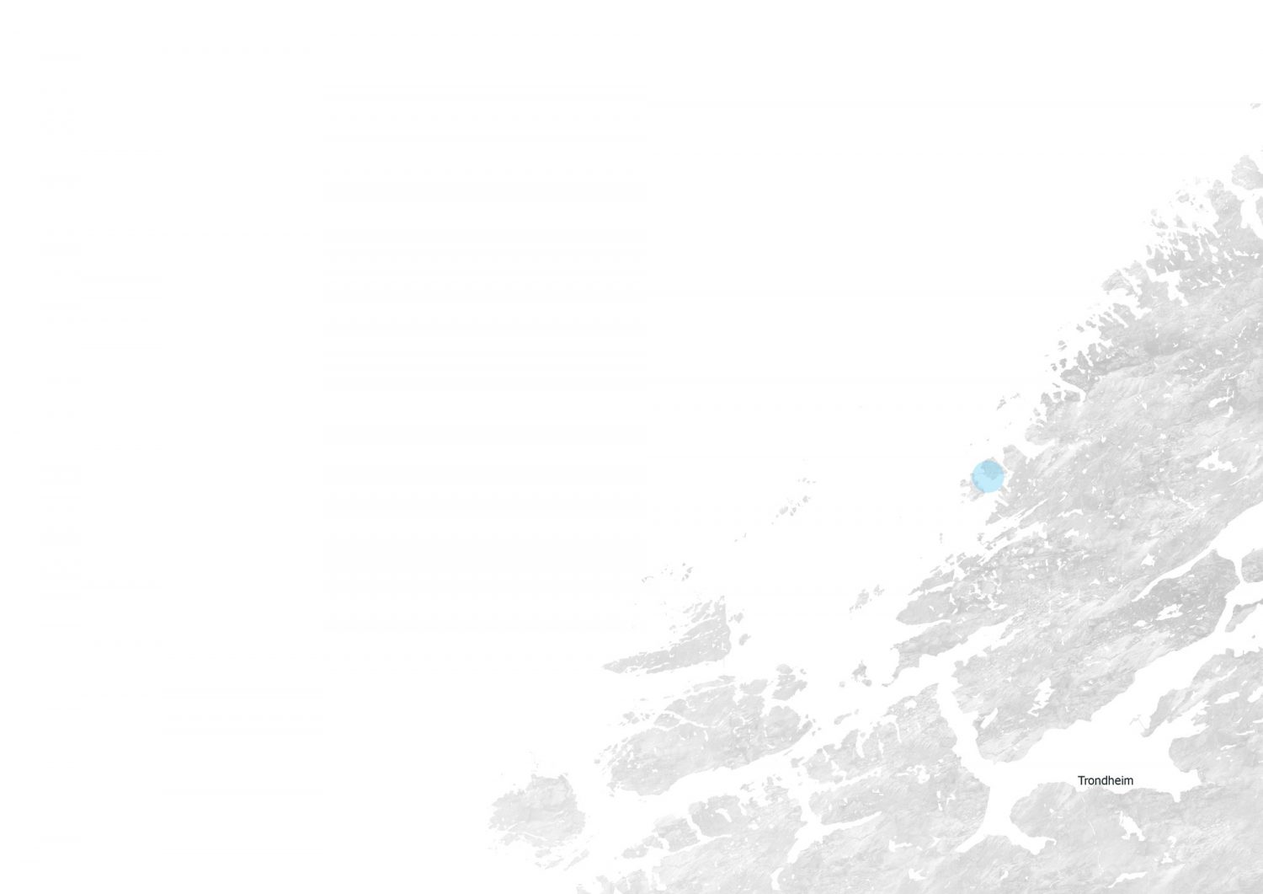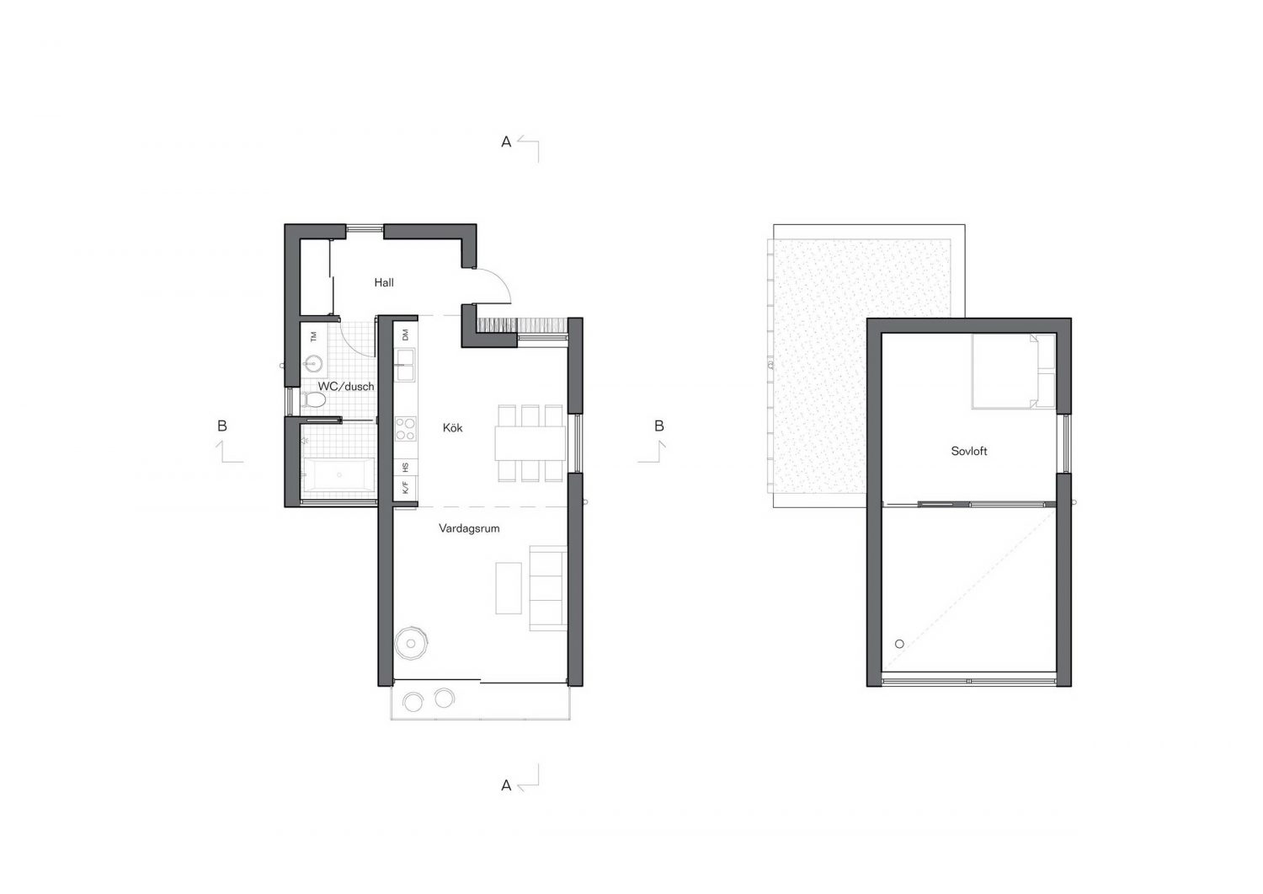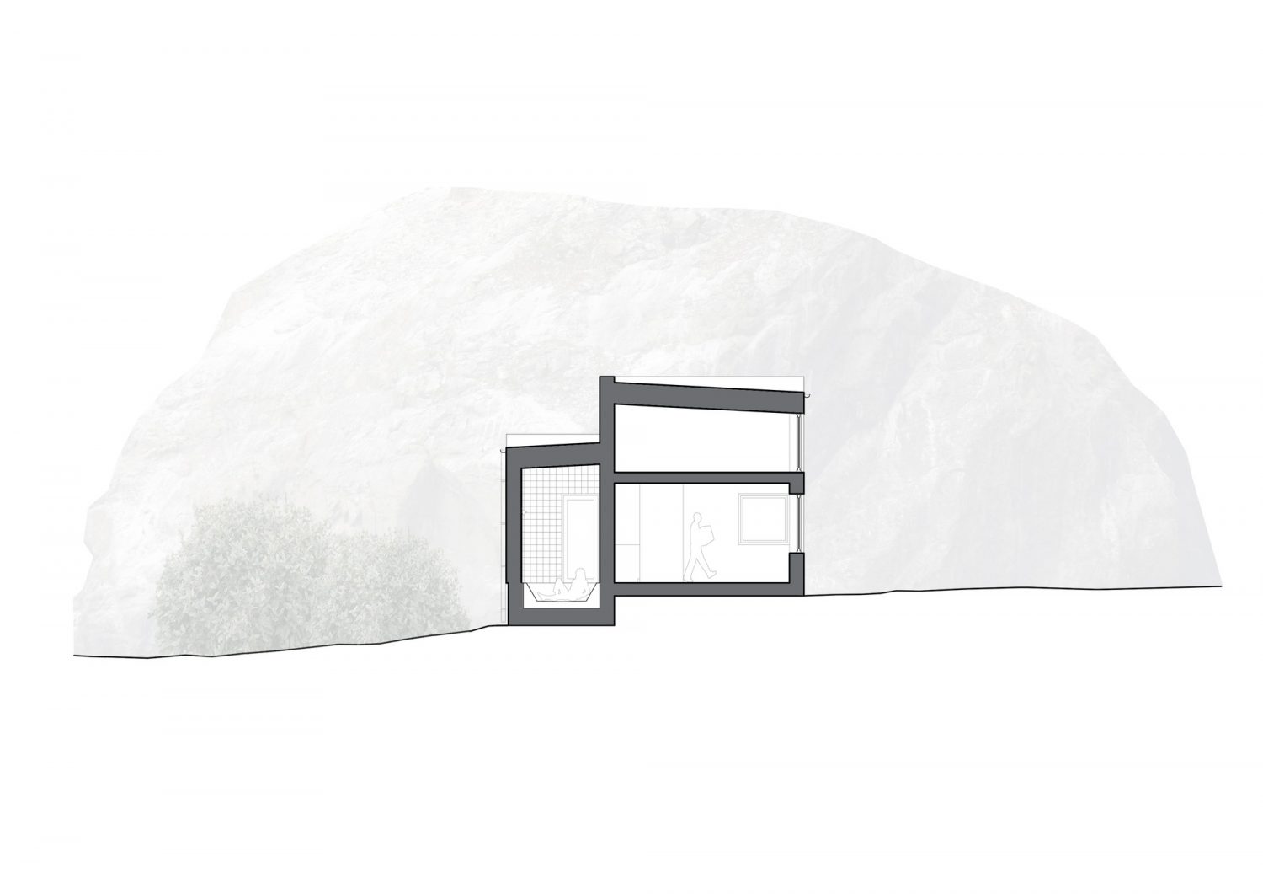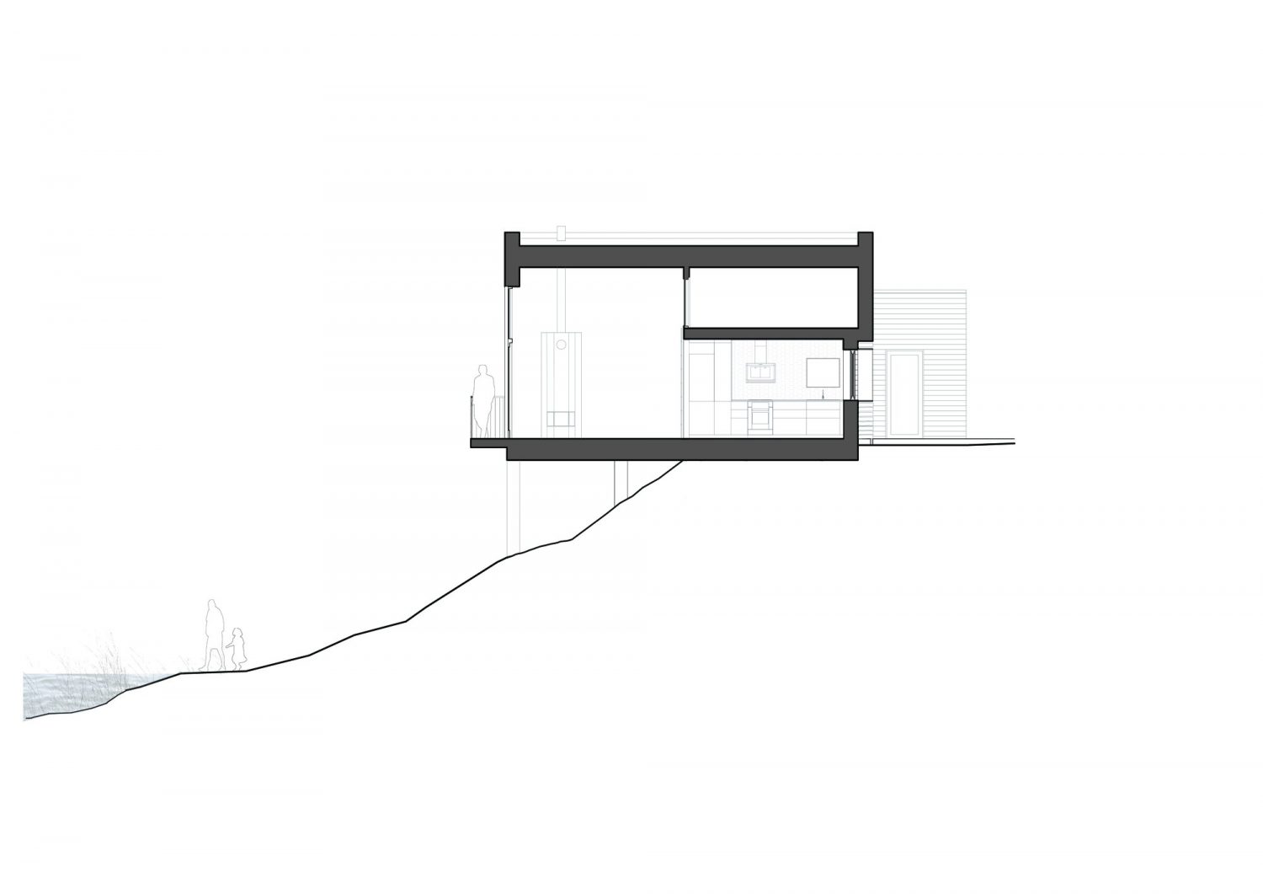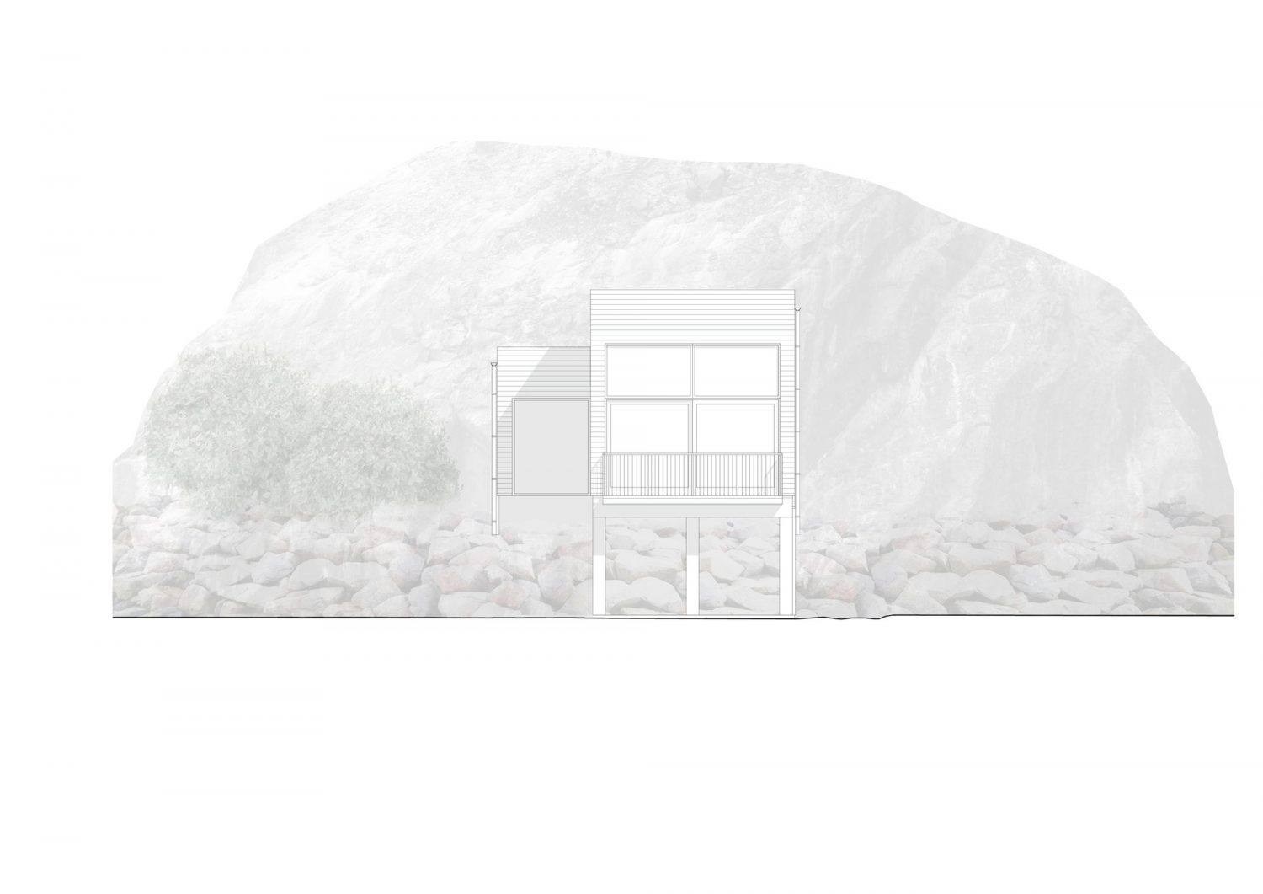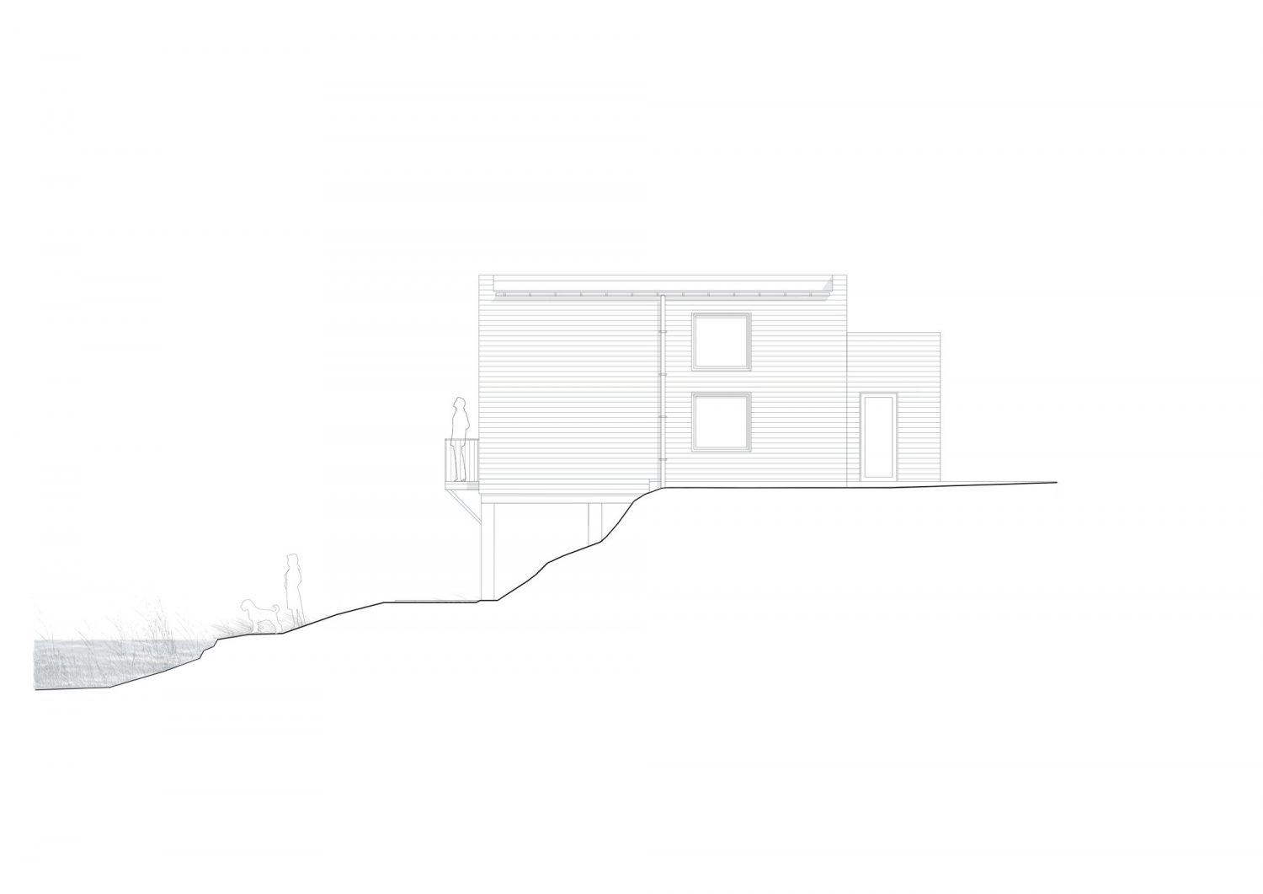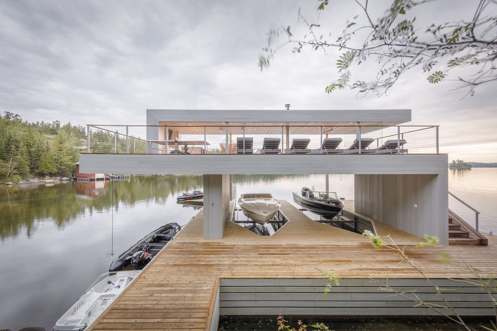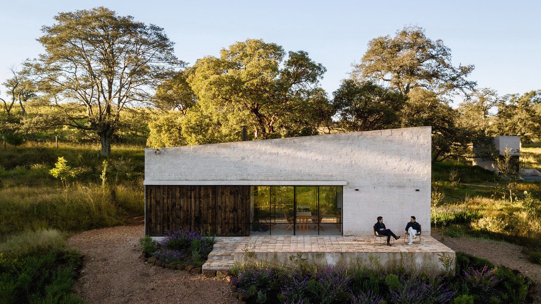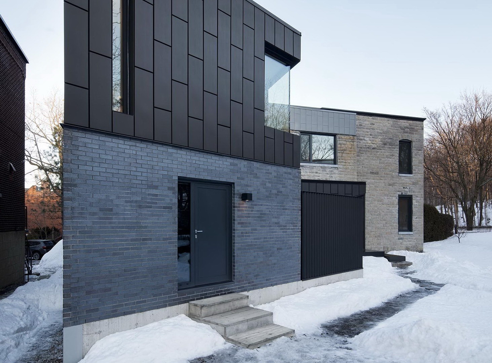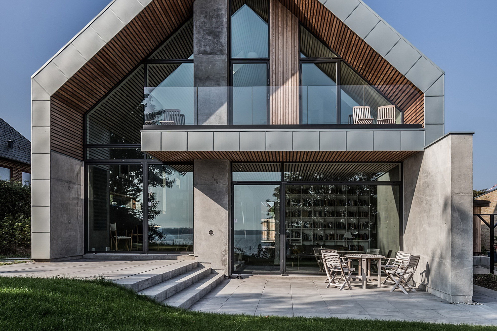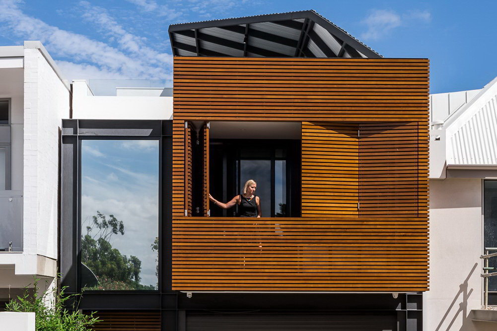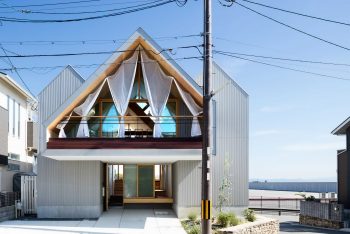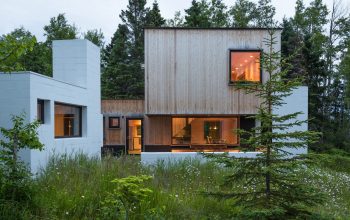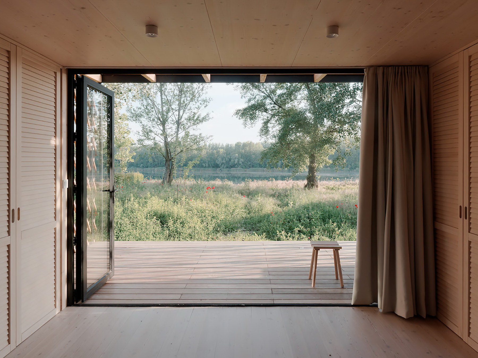
Located on the coast of the Norwegian island of Stokkøya, Hadar’s House is a small house of 538ft² (50m²). Designed by Asante Architecture & Design in 2015, the home is separated into two units. The lower one consists of the entrance and bathroom, while the higher unit comprises the kitchen, living room and a loft situated over the kitchen.
Our client, a chef on the same island, decided to settle down and to be surrounded by this beautiful landscape and concept. His dream was a small house where he could overlook the sea from all of his rooms. It turned into a house that co-exists in perfect harmony with nature. At night he can watch the full moon lighting up the sea, reflecting its bright light into his living room. He can enjoy the northern lights while taking a bath in his bathtub that is submerged into the rocks. He can even fish from his balcony.
— Asante Architecture & Design
Drawings:
Photographs by Marius Rua
Visit site Asante Architecture & Design
