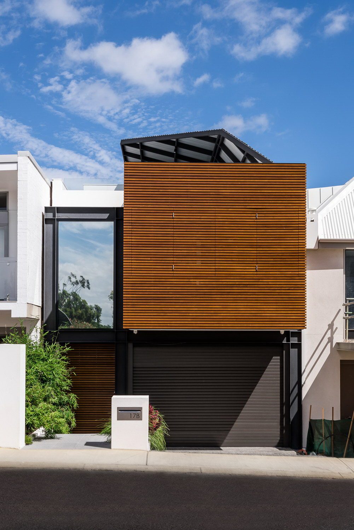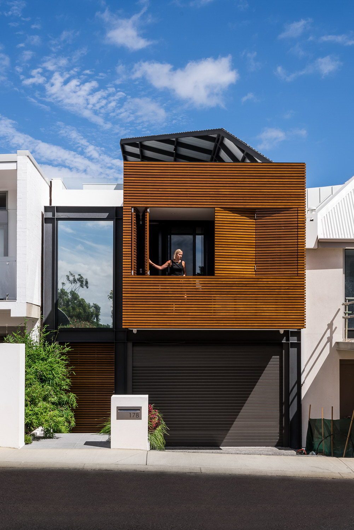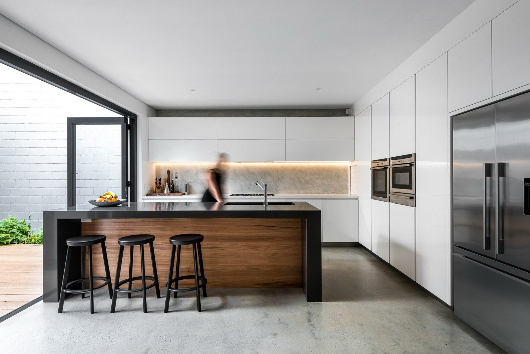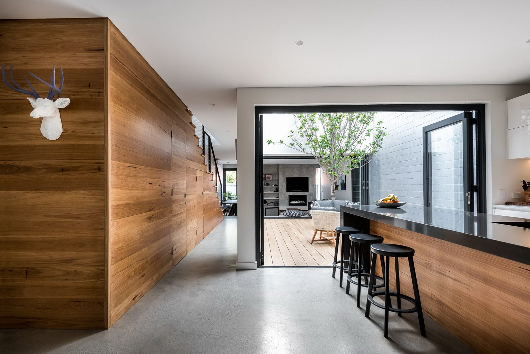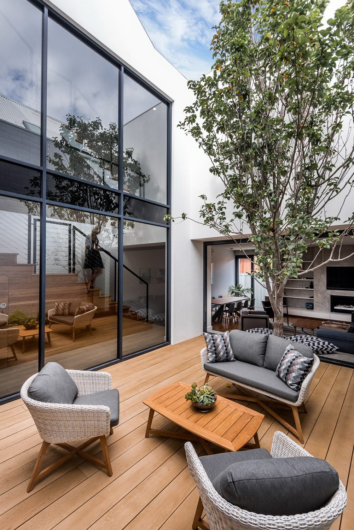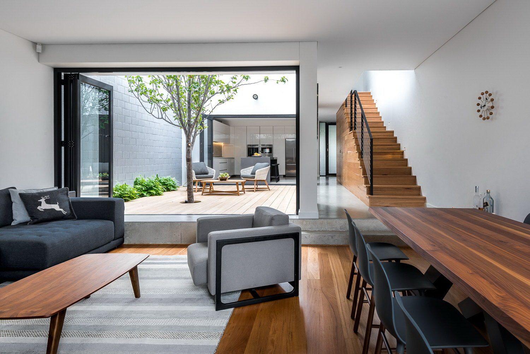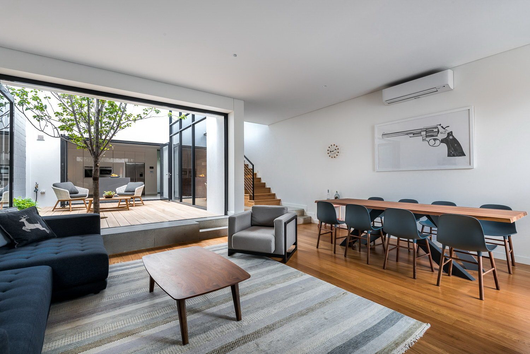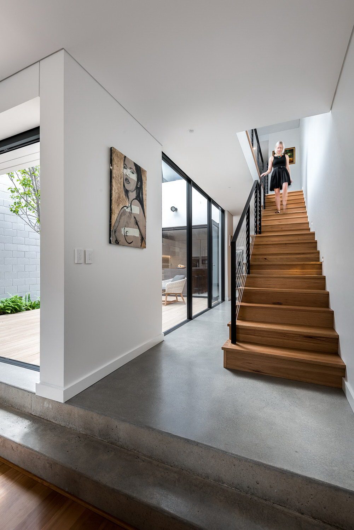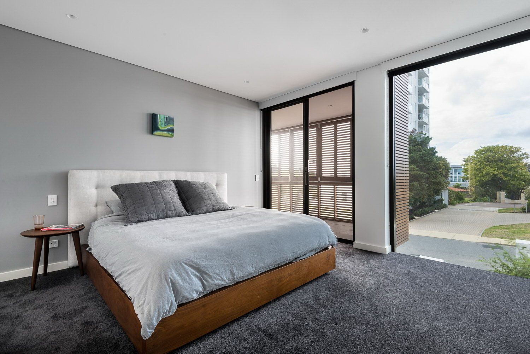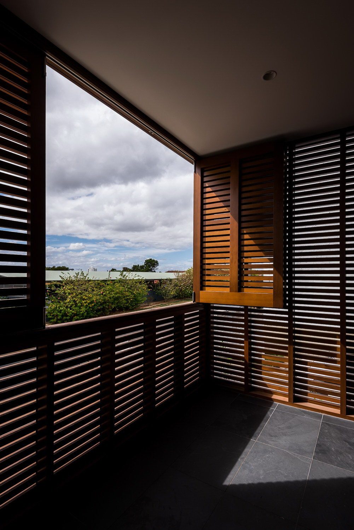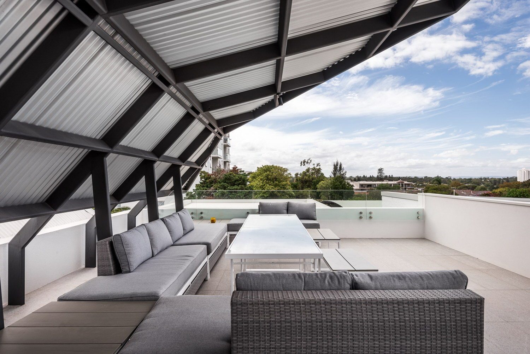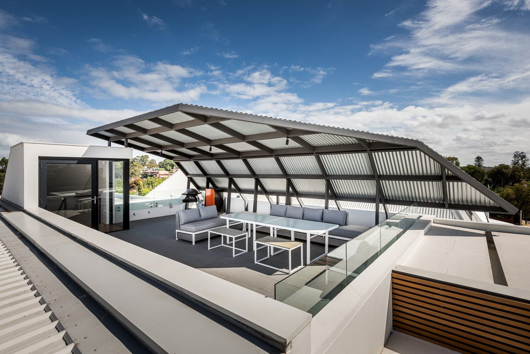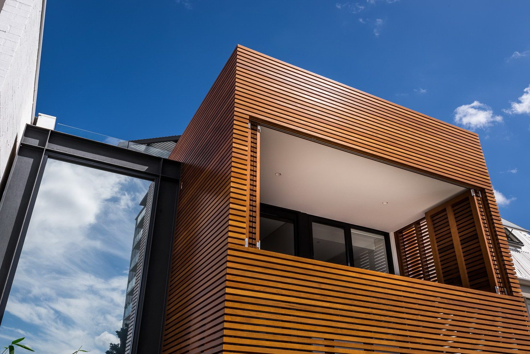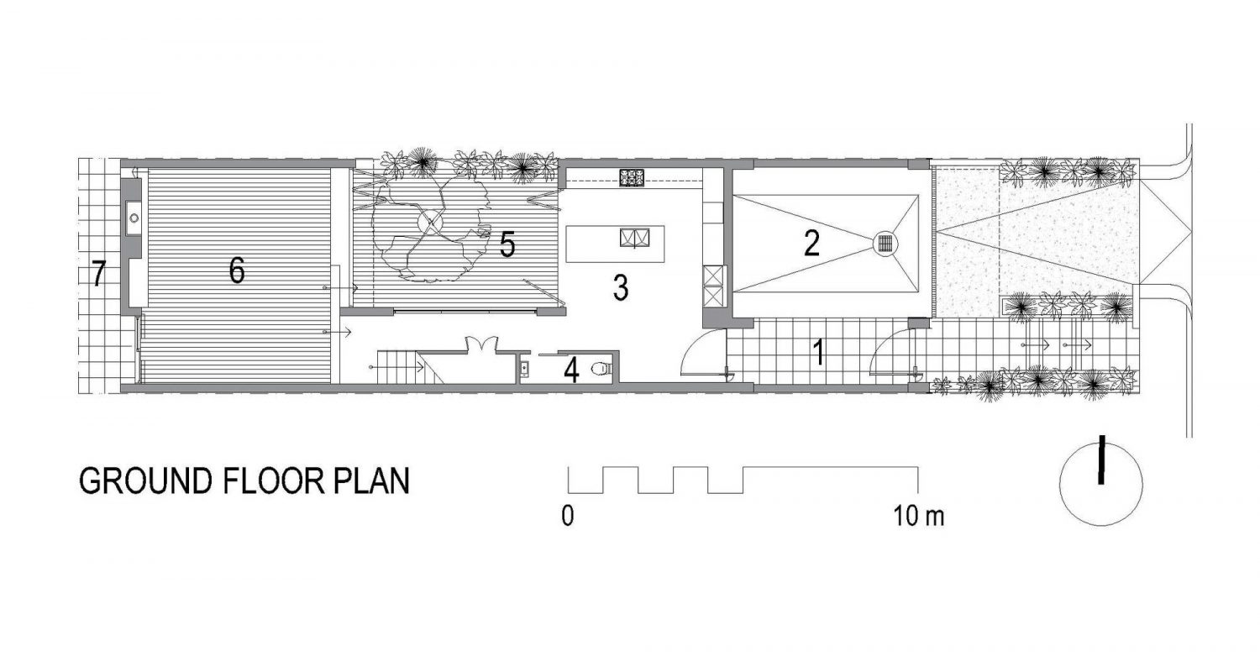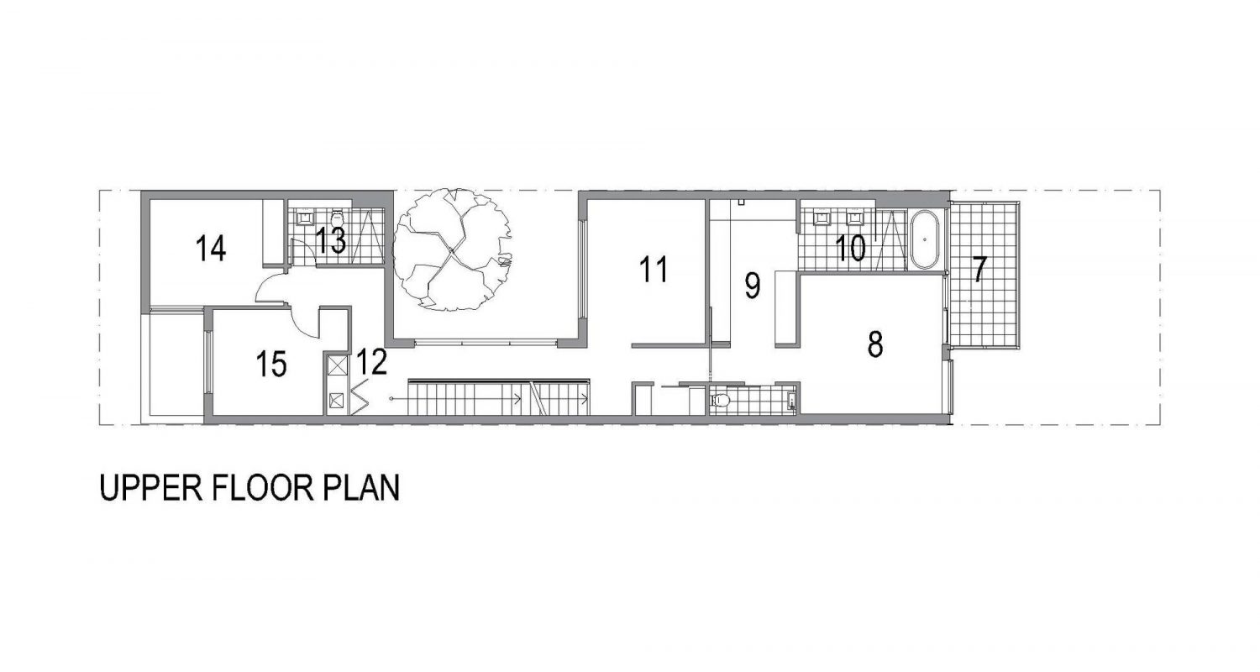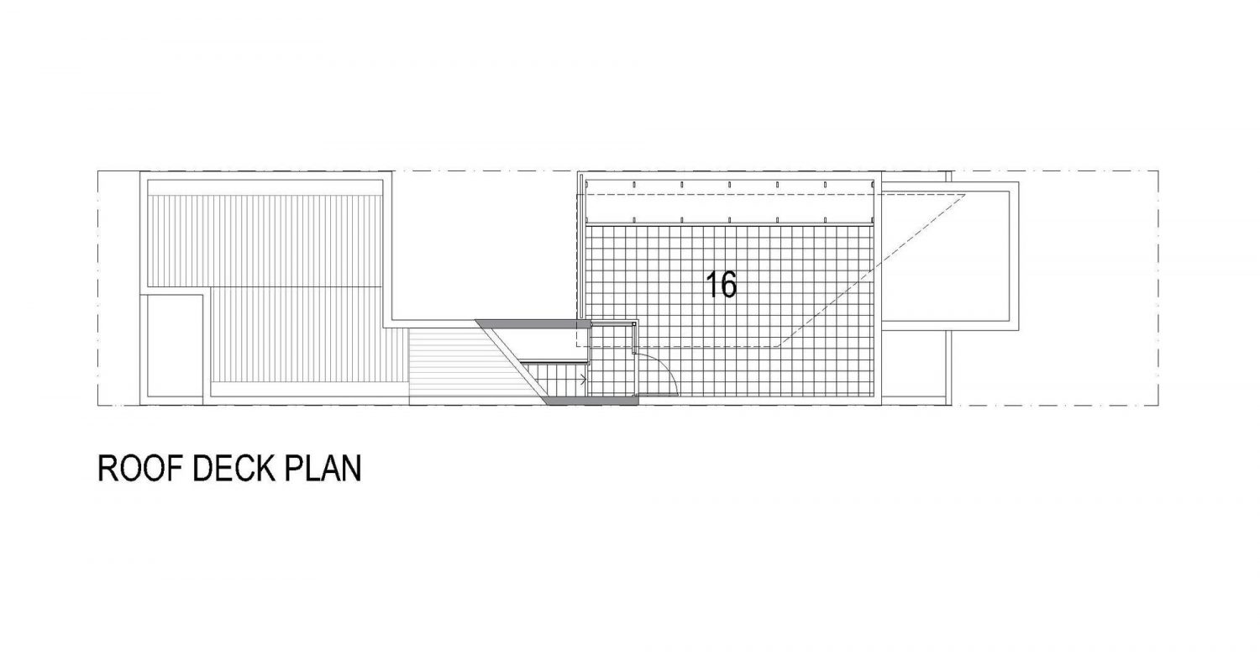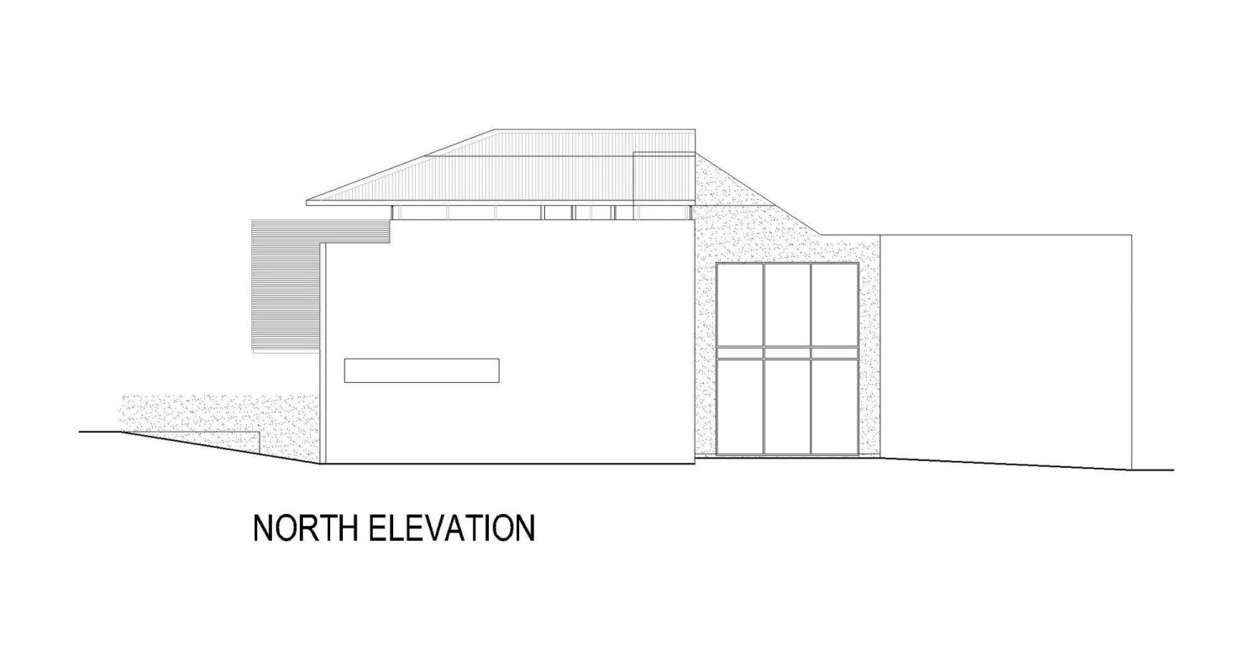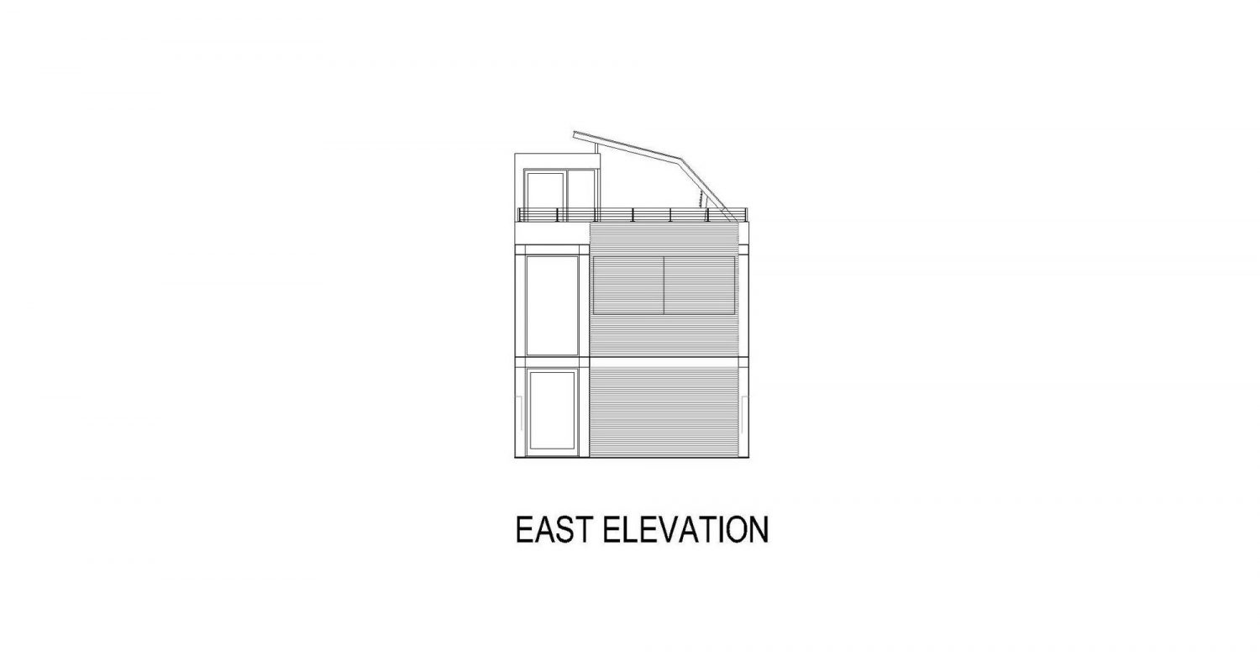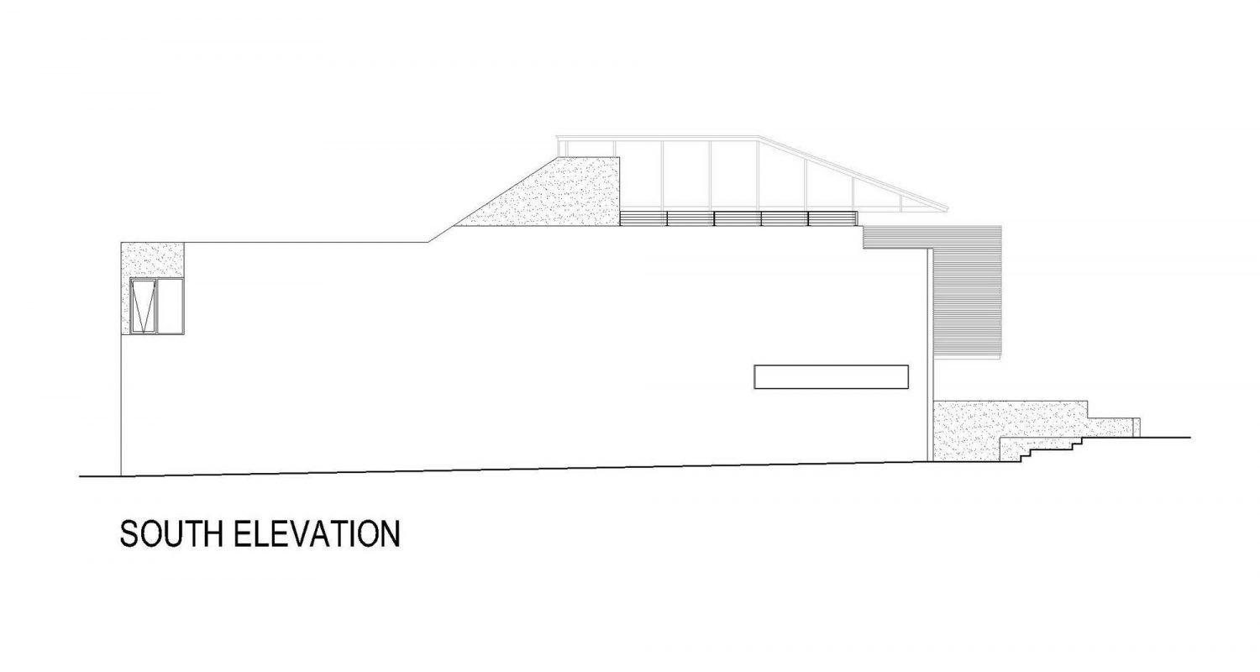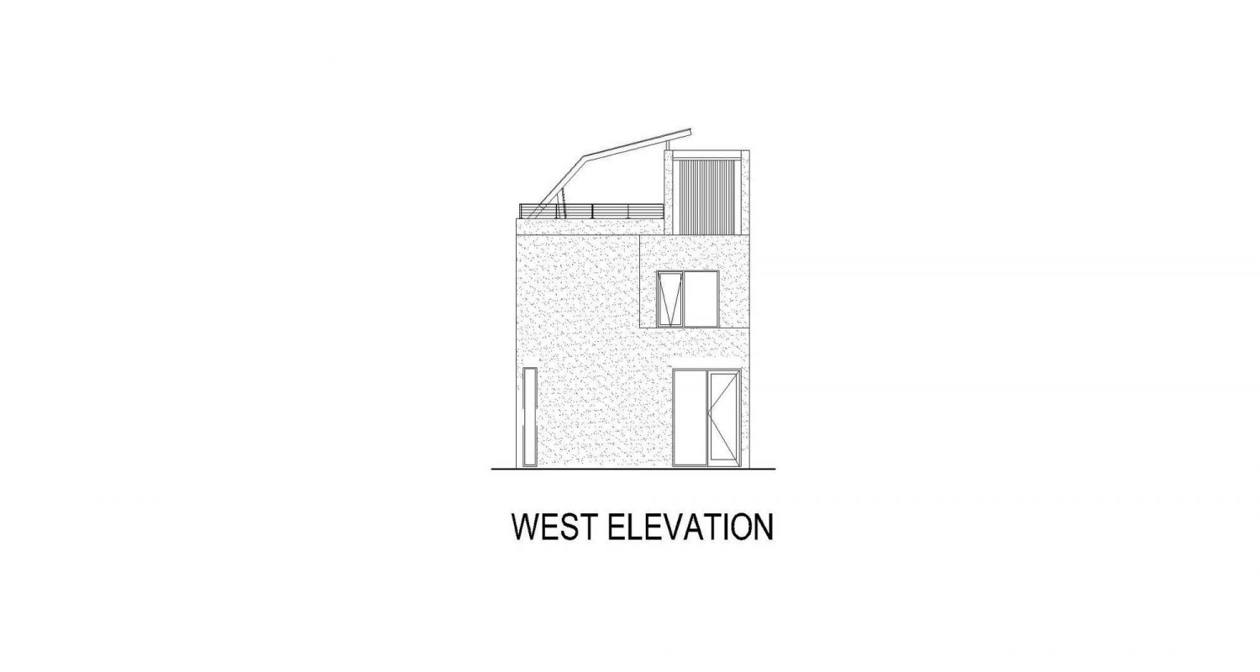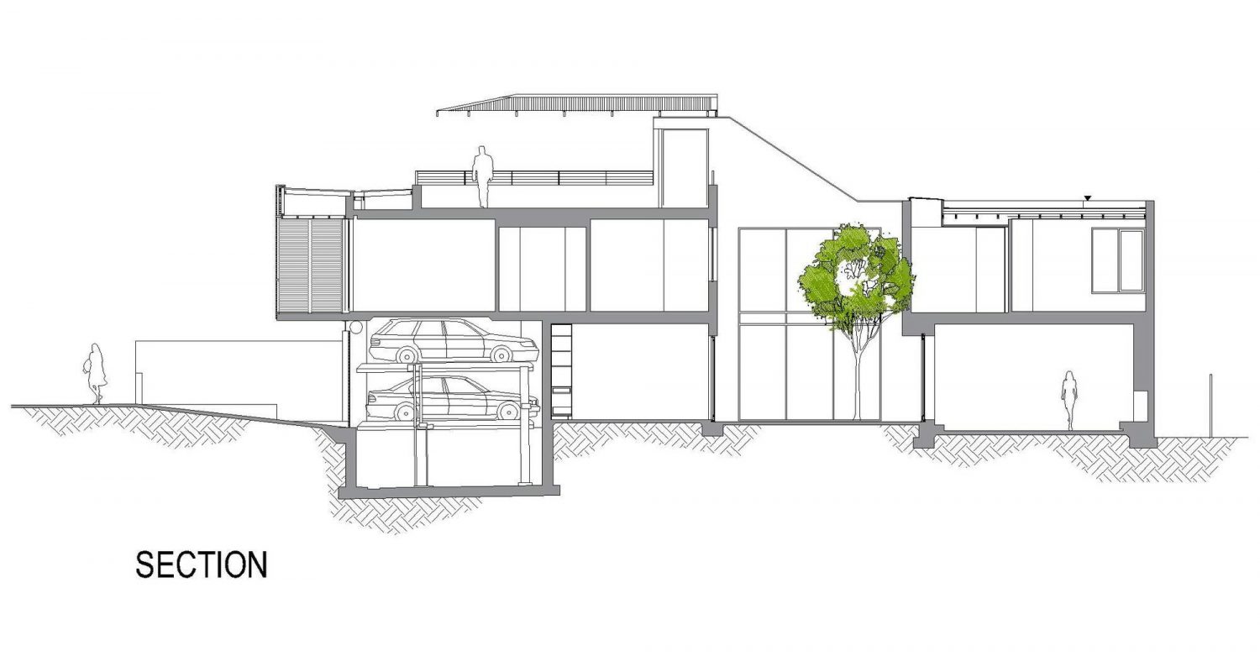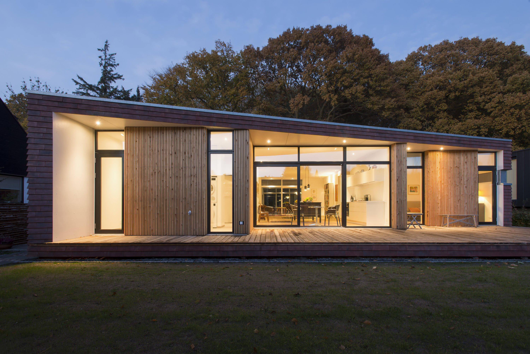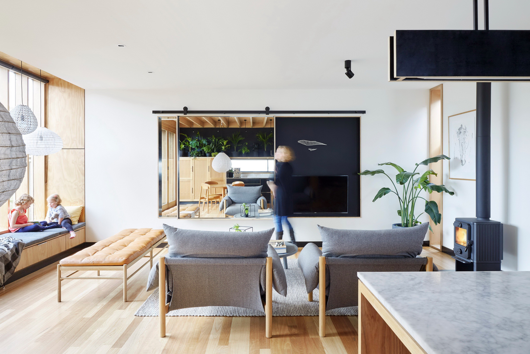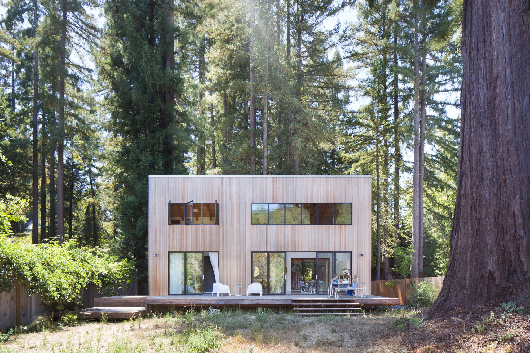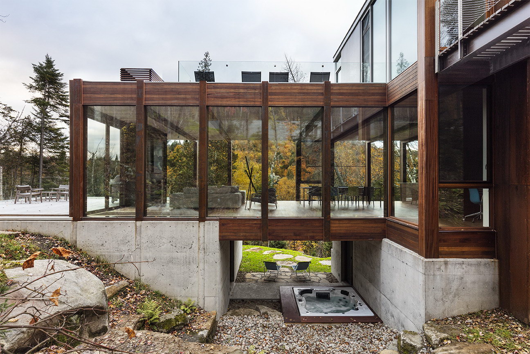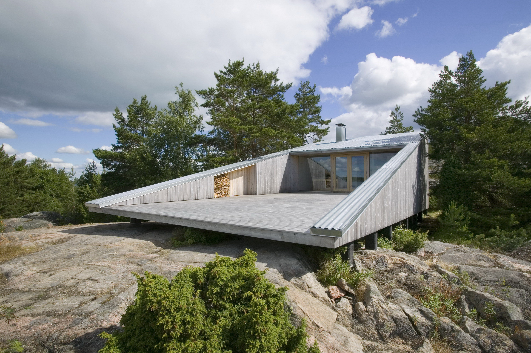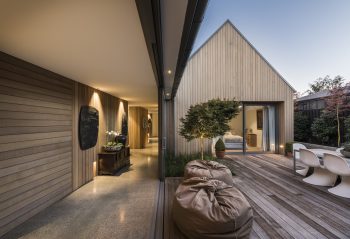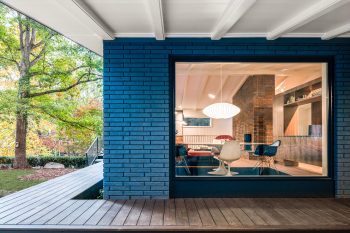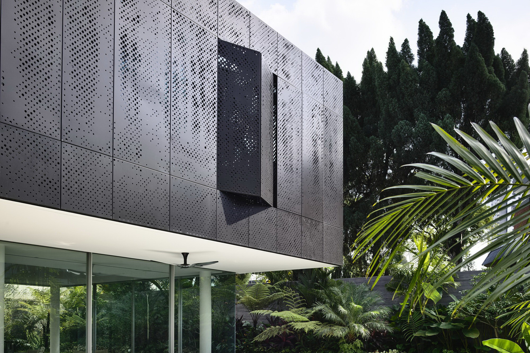
Keen Architecture has designed Claremont Residence for an entertainer who wanted a house to entertain friends and family whilst having the ability ‘lock and leave’ it with his busy lifestyle. Located in Claremont, Australia, the 203-sqm (2,185-sqft) house was completed in 2015.
What evolved is a house that looks inwards to the outdoors. A central courtyard allows north light to flood into the the heart of the home and creates a core where both the kitchen lounge area spill outside via bi-fold doors. All the living spaces become one harmonious open space. As a feature, we hand selected the deciduous Bradford Pear to be a focal centrepiece of the house and soften the crisp modern form. The double storey north facing glass link connecting the two areas soaks up the sun and warmth and spreads it throughout the house. The tinted glass also bounces a soft light back on to the adjoining two storey wall to brighten up a potentially dark southern wall.
To the street, a feature timber screened balcony off the master suite dramatically punches though the steel portal frame. The timber box has built in bi-folds which open to views of Claremont but can also be a private retreat.
— Keen Architecture
Drawings:
Photographs by Dion Robeson
Visit site Keen Architecture
