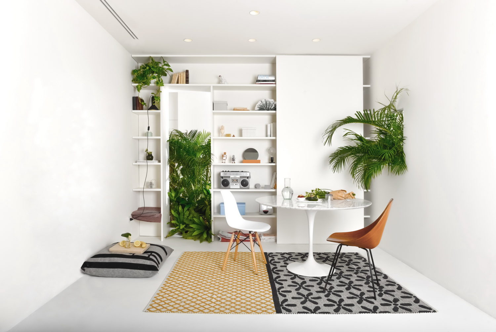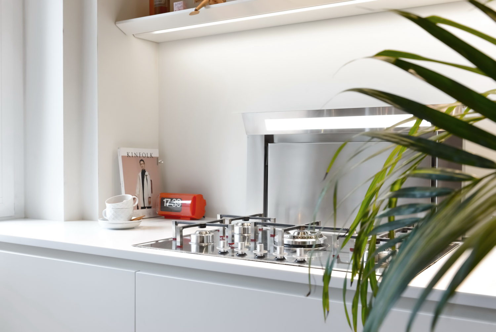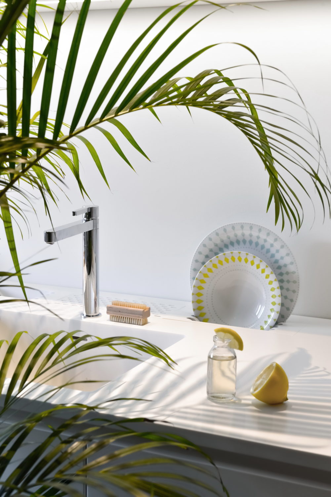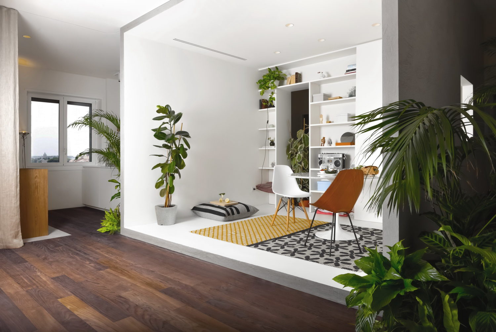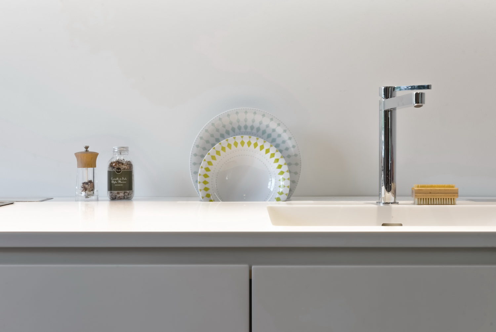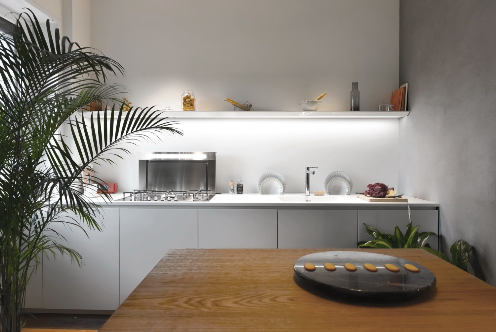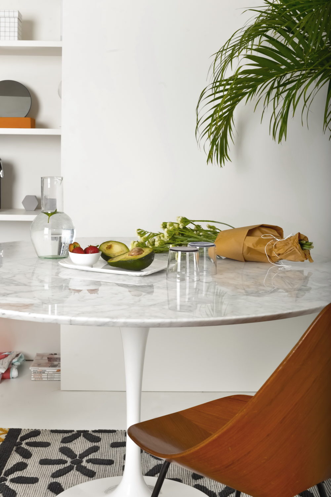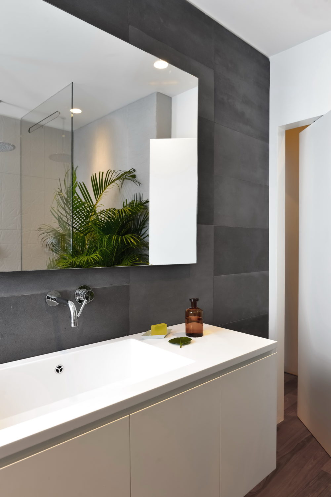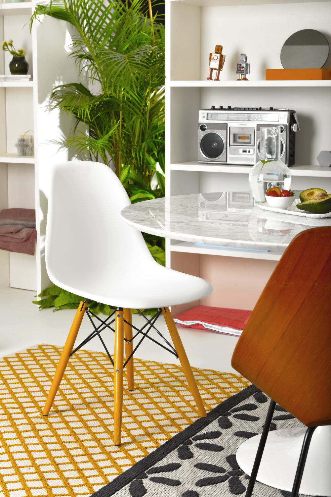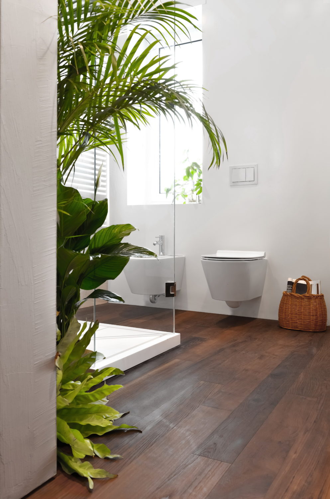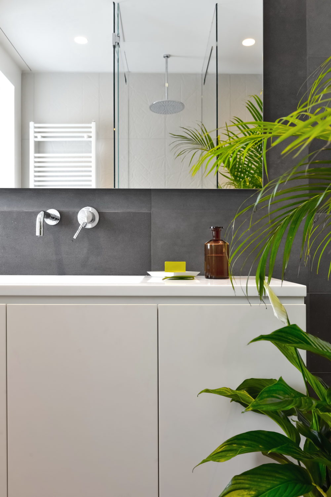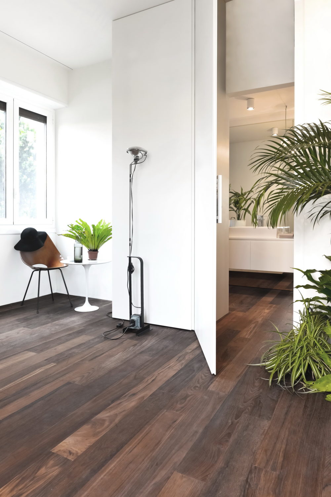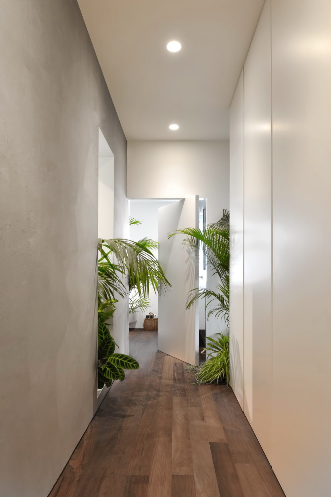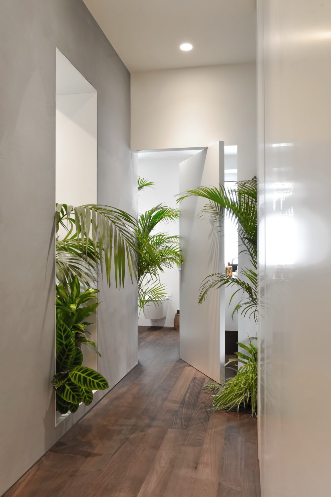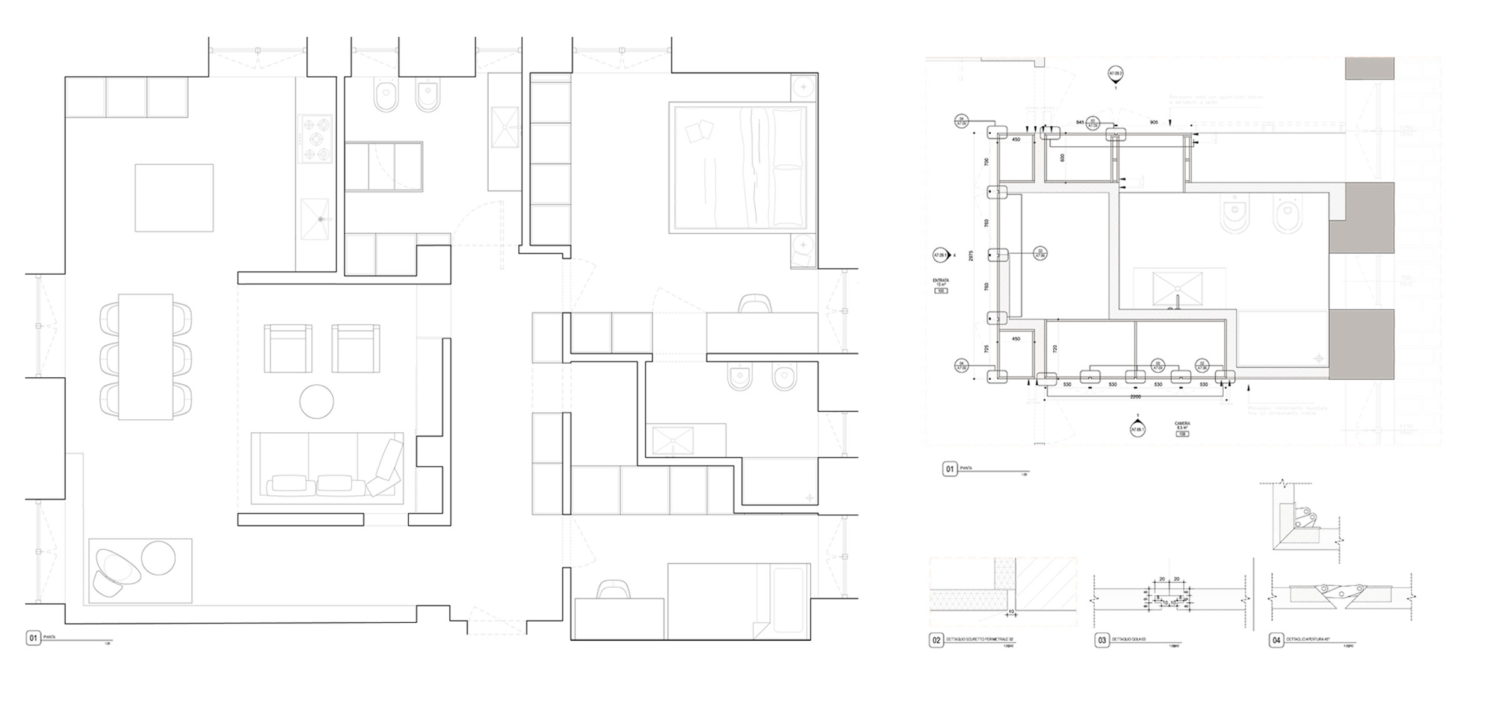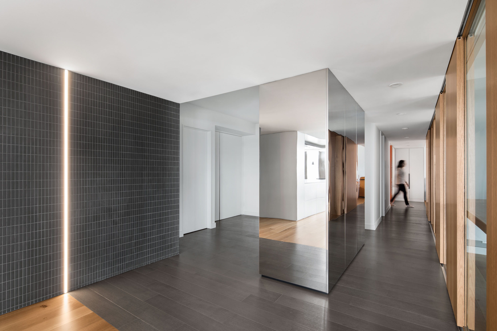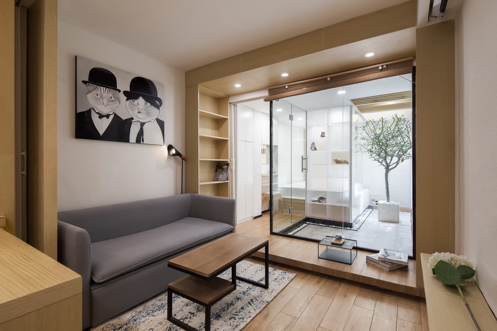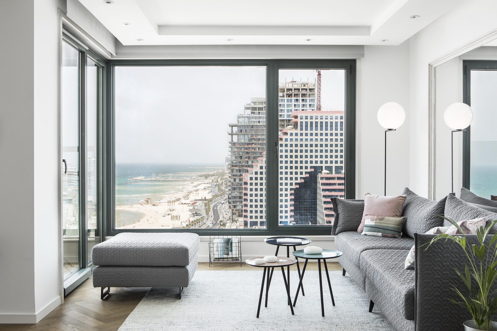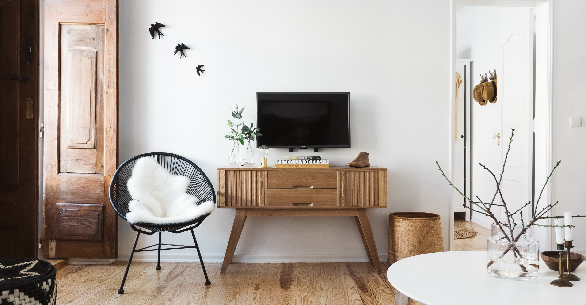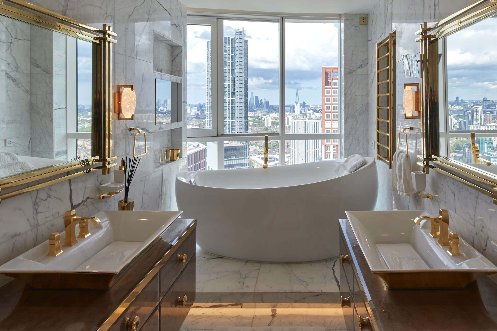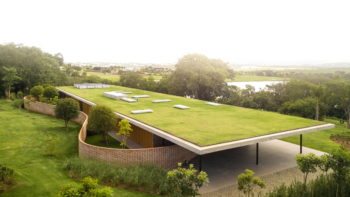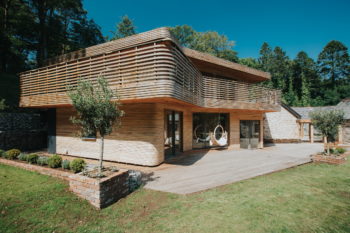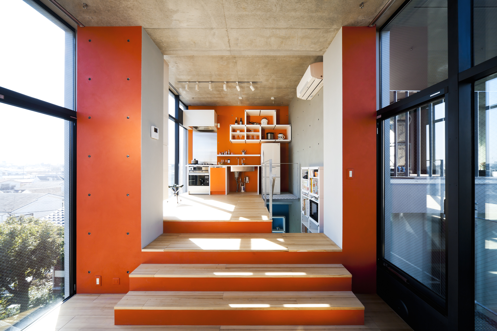
Located in Milano, Italy, Brazilian Taste is an elegant apartment that was converted from an office by AIM Studio in 2015. The floor area of this fresh, flexible space is 200 m² (2153 ft²).
The project is born from the prime necessity to convert the property from an office to a residential building. The owner asked moreover to think about an elegant apartment, fresh, flexible space, which could communicate with the numerous plants: their major passion.
The whole layout has been then redesigned according to the new needs. That’s how Brazilian Taste is born, an apartment which is characterized by many areas and “microcosms” (living/kitchen/studio/dinner), but all of them are in continuous relation and dialog with each other.
The apartment is developed around an iconic element, “concrete box”, a volume which is closed on three sides and which hosts the living room. This is the core of the flat and the focal point for the flow branching to all the other rooms. Considering the natural conformation of the building, This element allows to obtain the best from natural illumination, giving an ambient which is perfect for plants life.
— AIM Studio
Floor plan:
Photographs by Nicolò Parsenziani
Visit site AIM Studio
