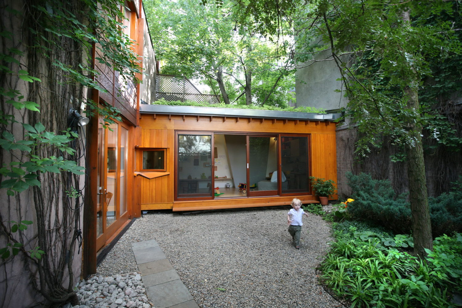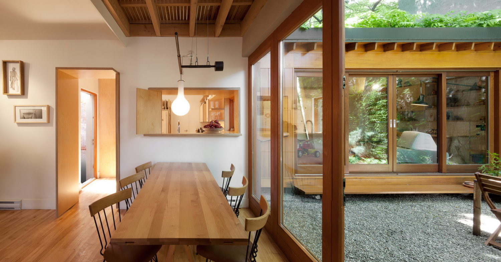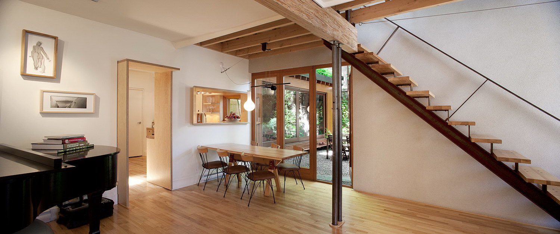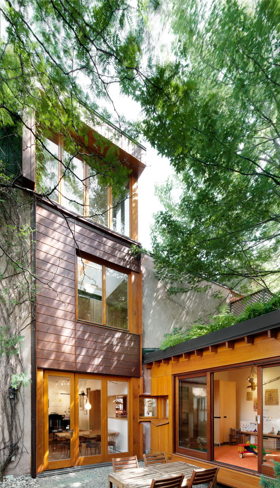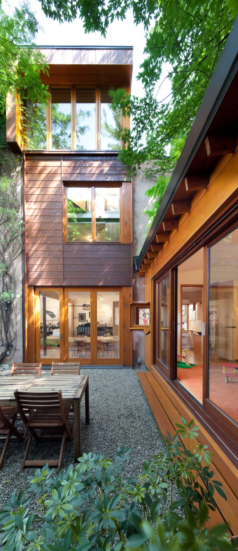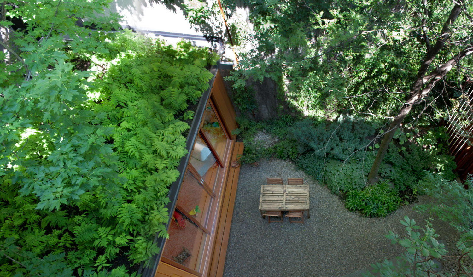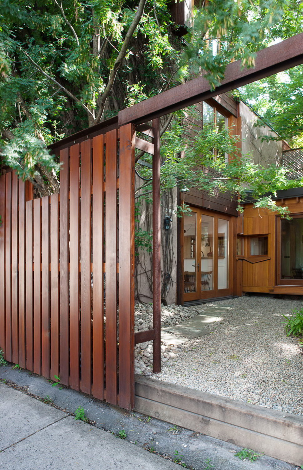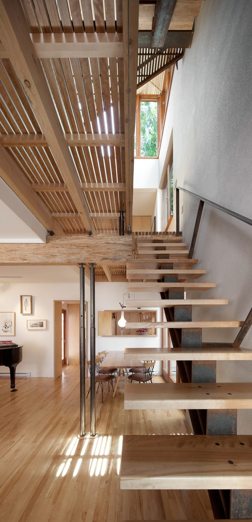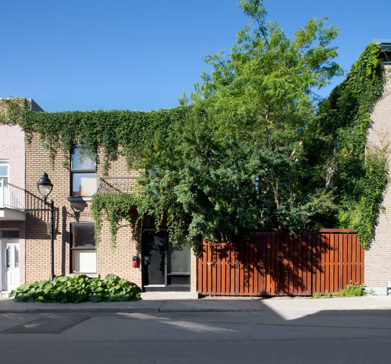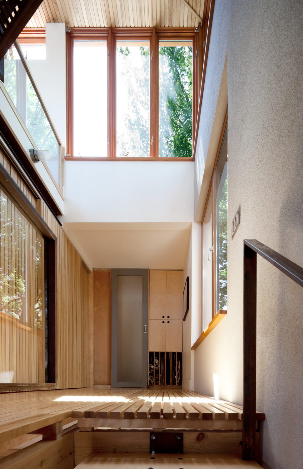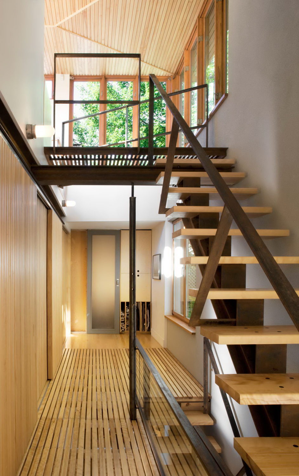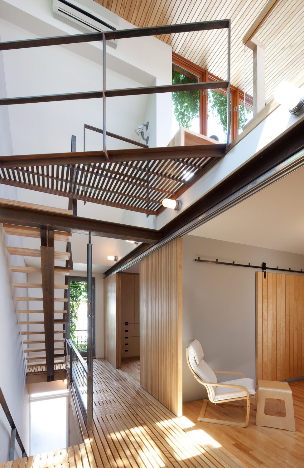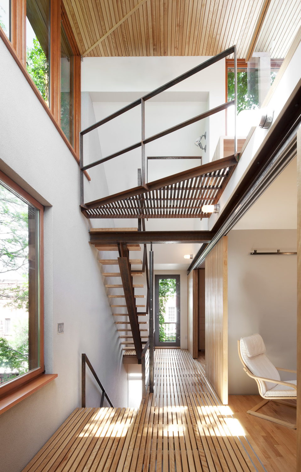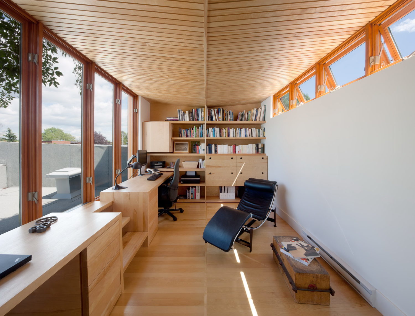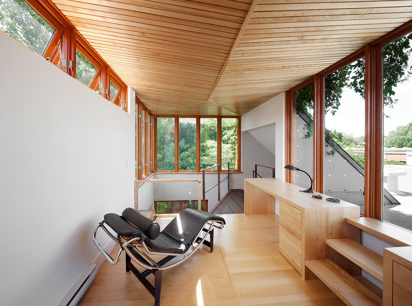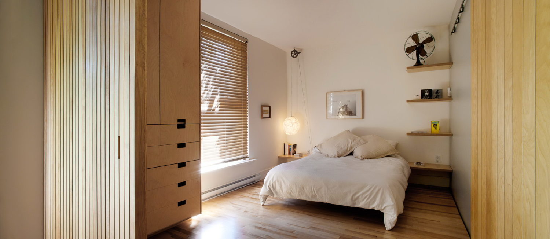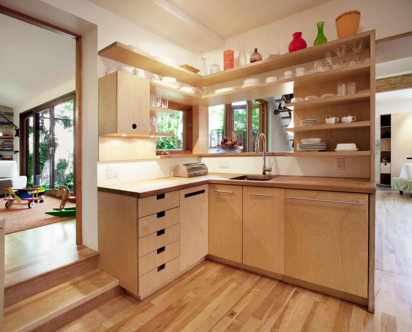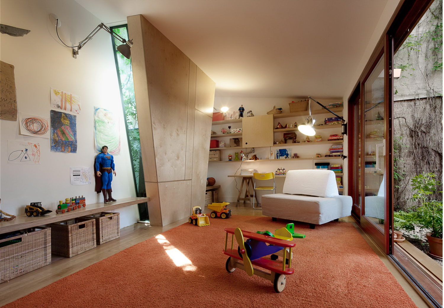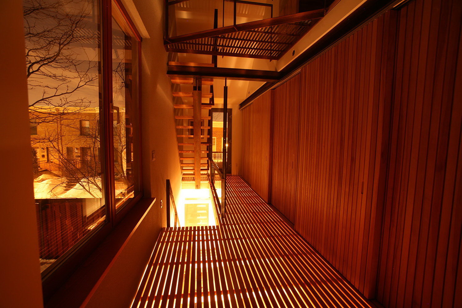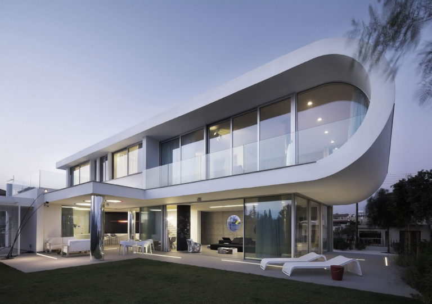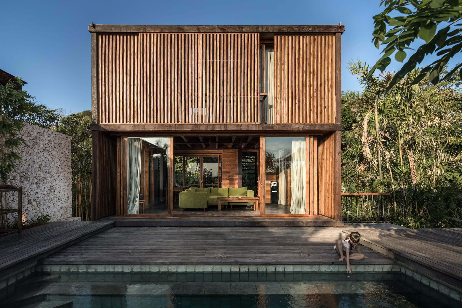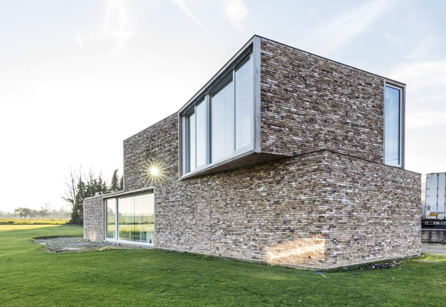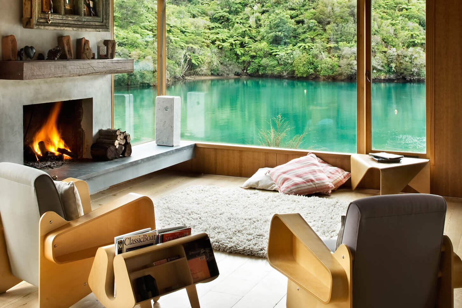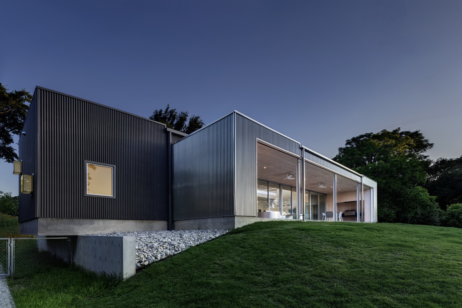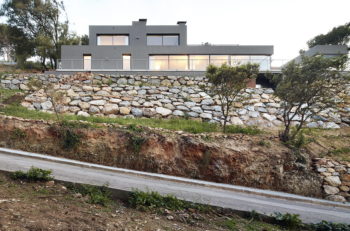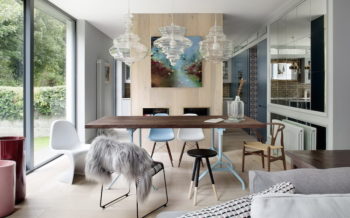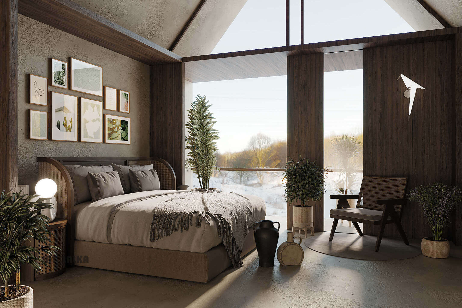
Bernier-Thibault is a residence located in Montreal, Quebec, Canada. The residence was designed by Paul Bernier Architecte in 2007.
Two boxes made of glass and wood, simple volumes of similar dimensions, were added to the original house. One box was placed on the roof and the other one in the garden under the big maple. A vertical slice of the original garden side wall was taken out and replaced by a wood structure wall that allows for openings on the garden and that acts as a formal link between the two boxes. The original house is veneered with brick and all new interventions are made of wood. The box in the garden, a playroom for the children, is connected to the interior living spaces and opens up on the courtyard with wide glass doors as a pavilion in a garden. It is also covered with a green roof that blends it in the surroundings when seen from above. The box on the roof shelters the room for the parents, like a tree house for the grown-ups. It is a space lined with wood and from where we can see the city and the sunrise. That box on the roof acts also as a light well for the house below. The west corner is completely glazed and an opening was made in the floor below to allow the natural light to flow in and filter all the way to the ground floor through the semi-transparent wood trellis bridge of the second floor. Sliding walls, semi transparent surfaces and openings allow for both the division and the interaction of the spaces.
— Paul Bernier Architecte
Photographs by Marc Cramer Productions Inc
Visit site Paul Bernier Architecte
