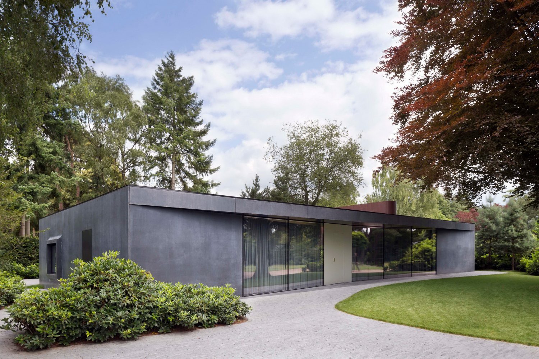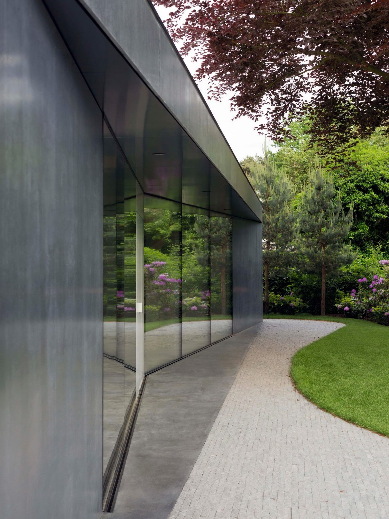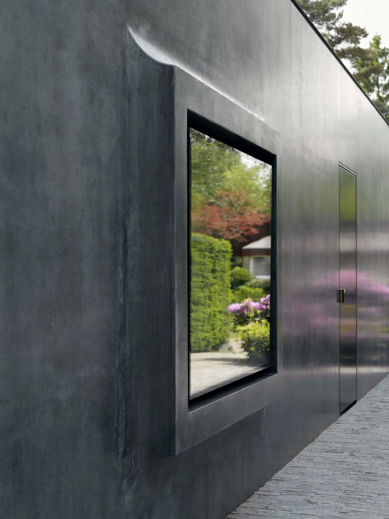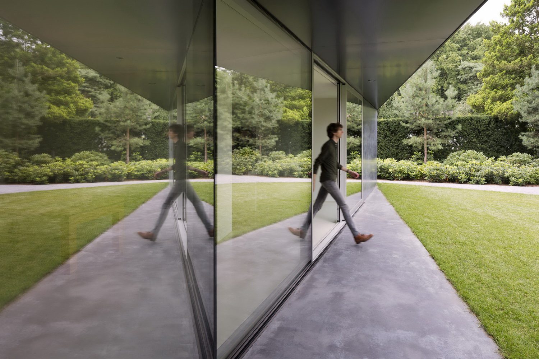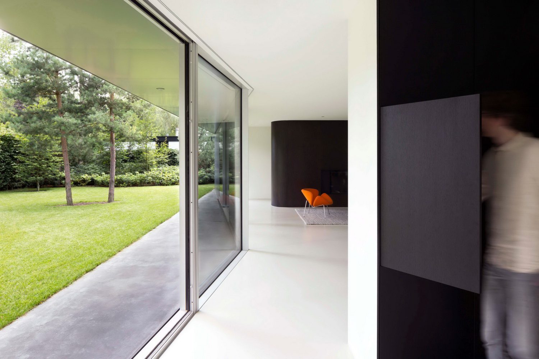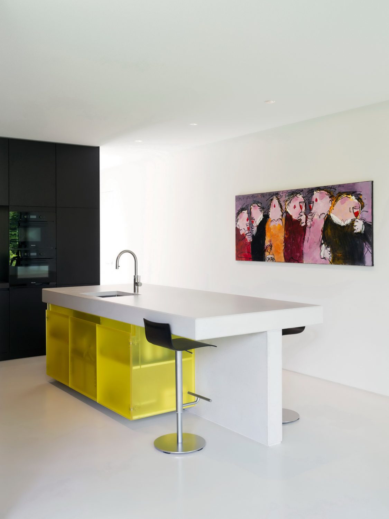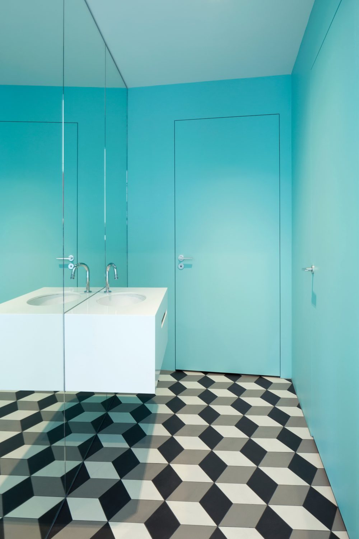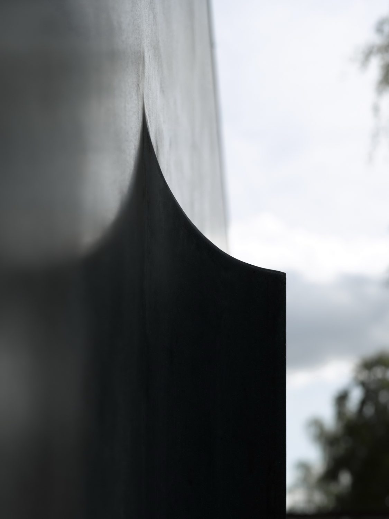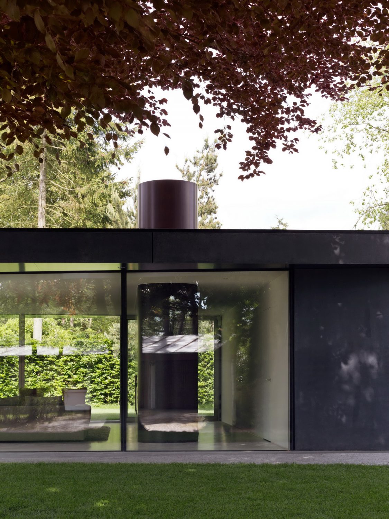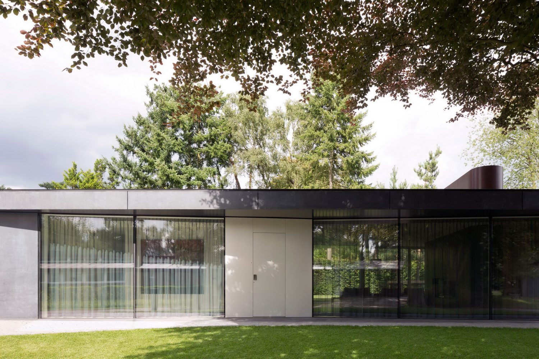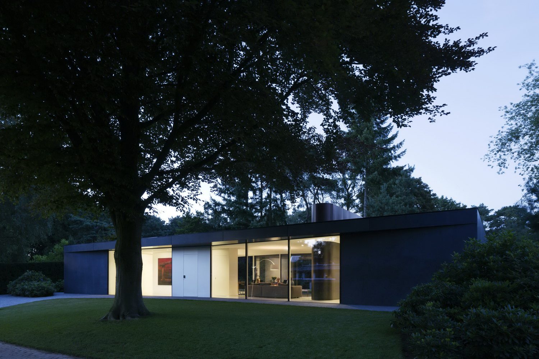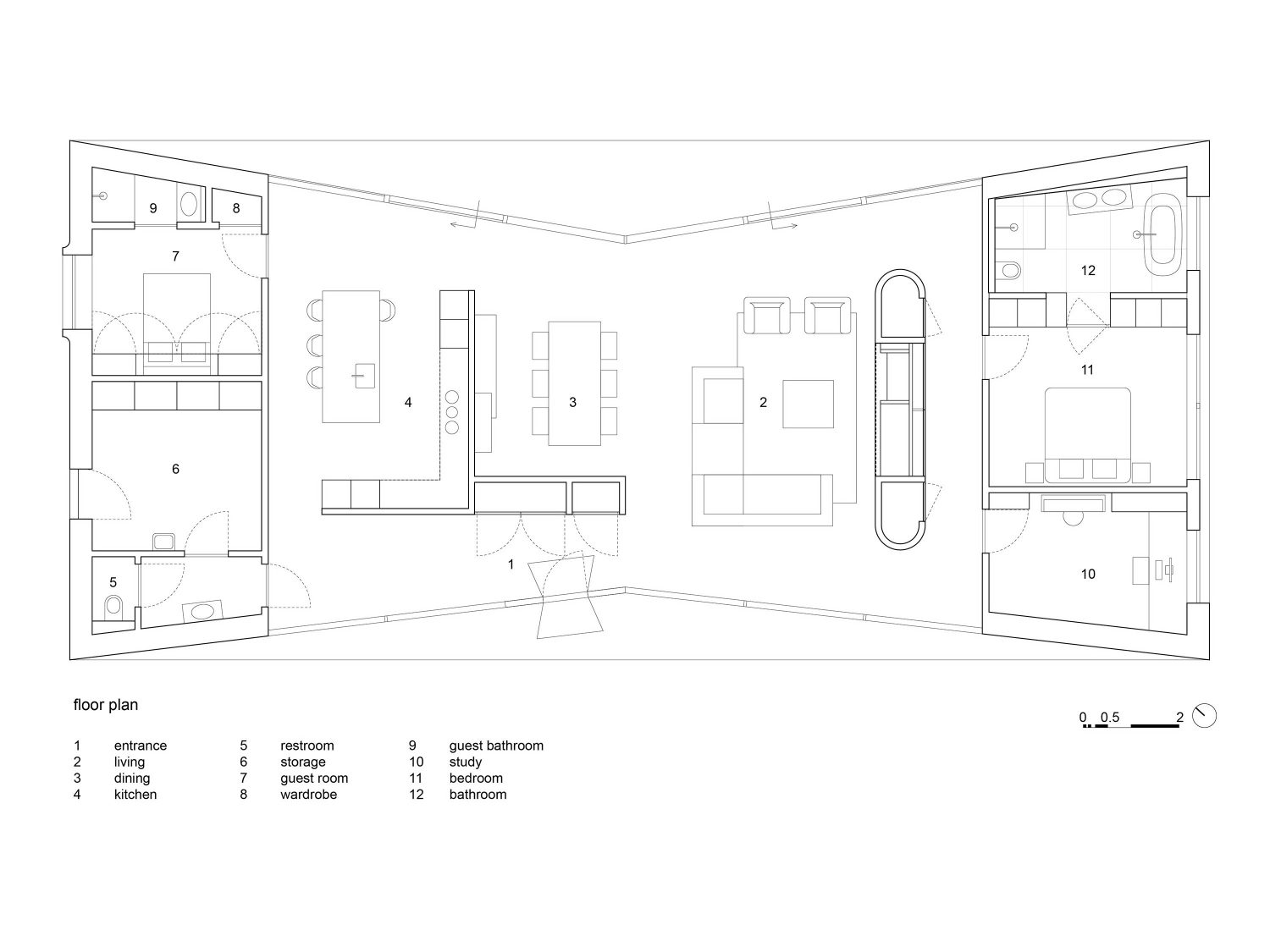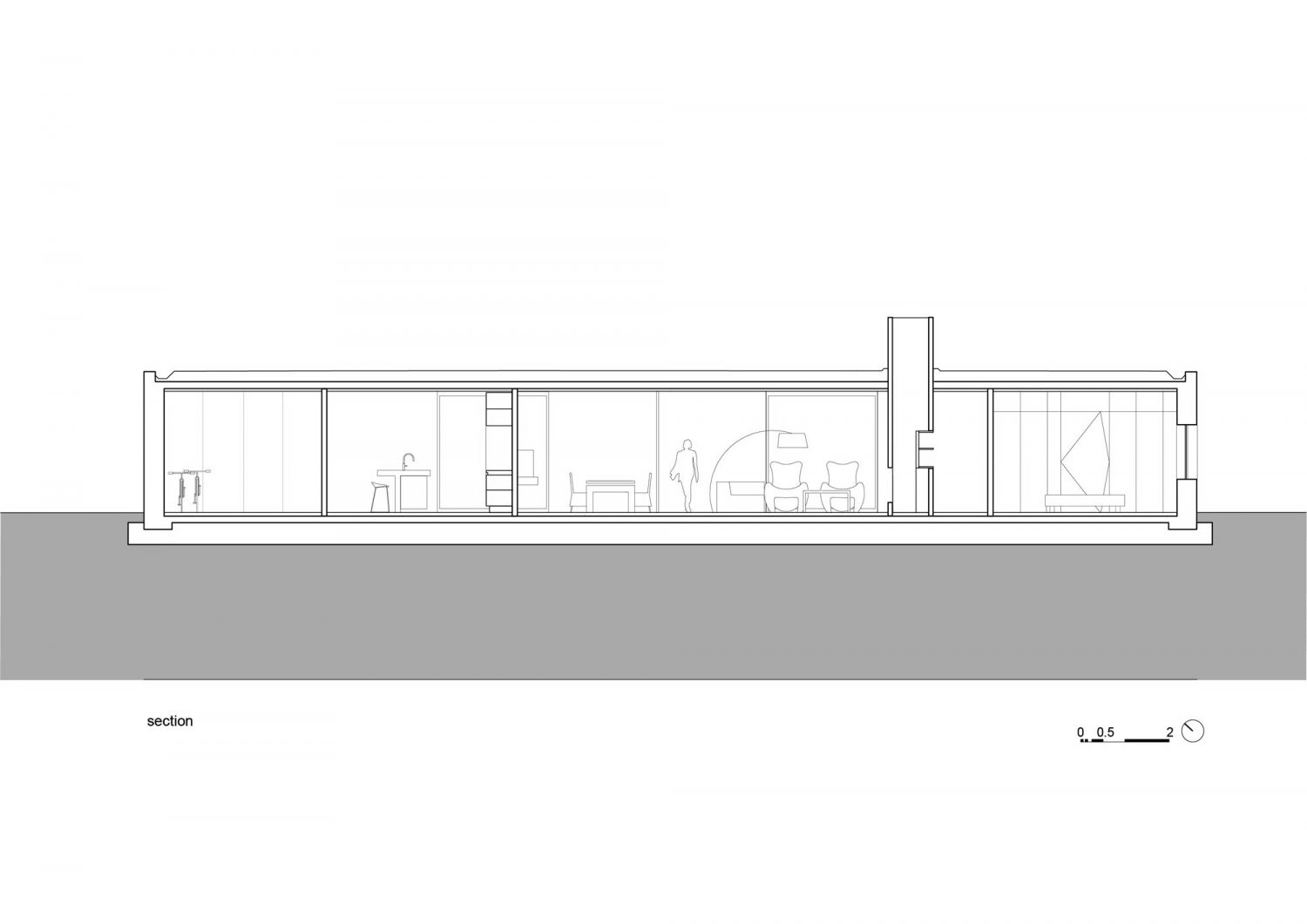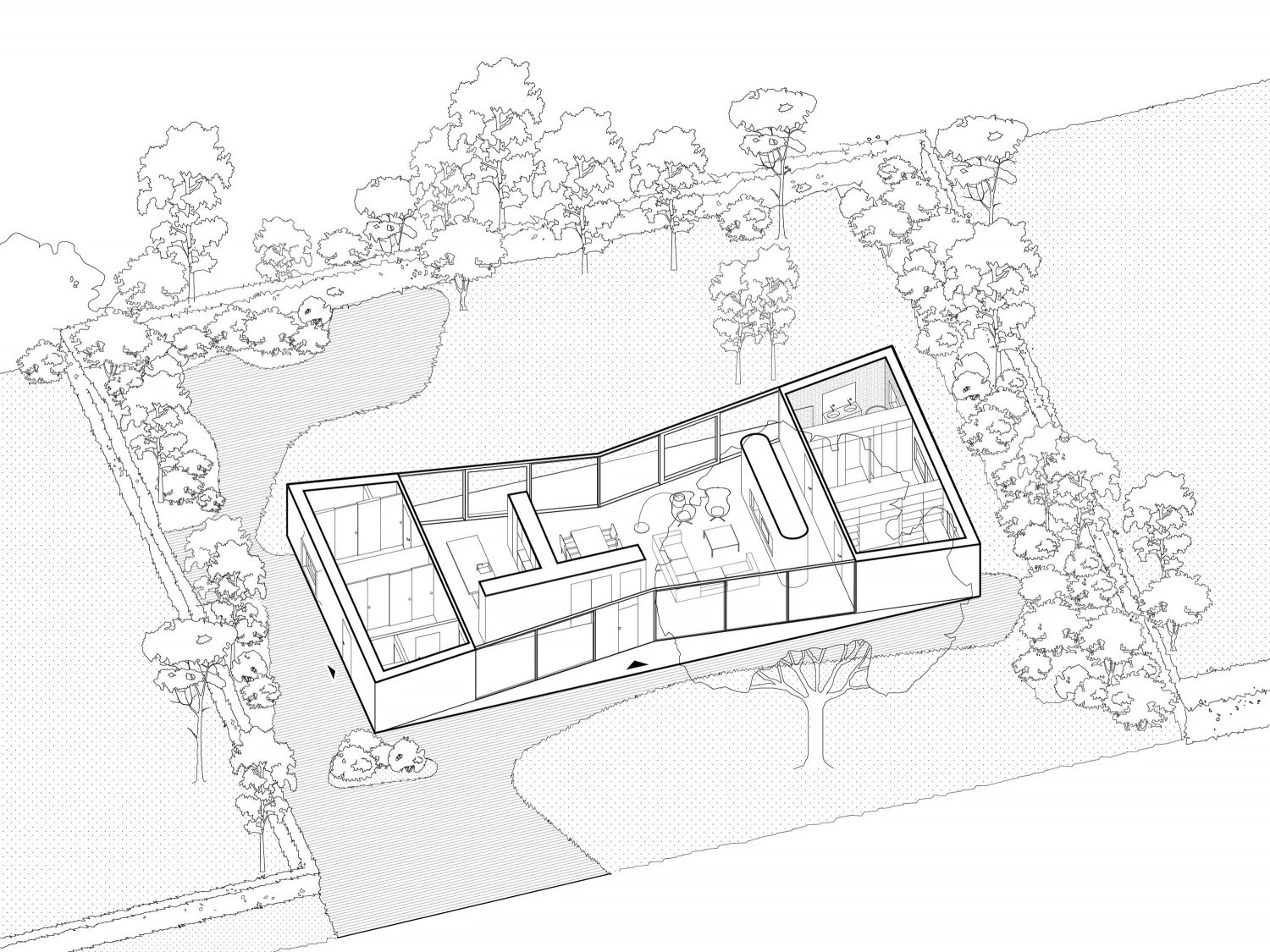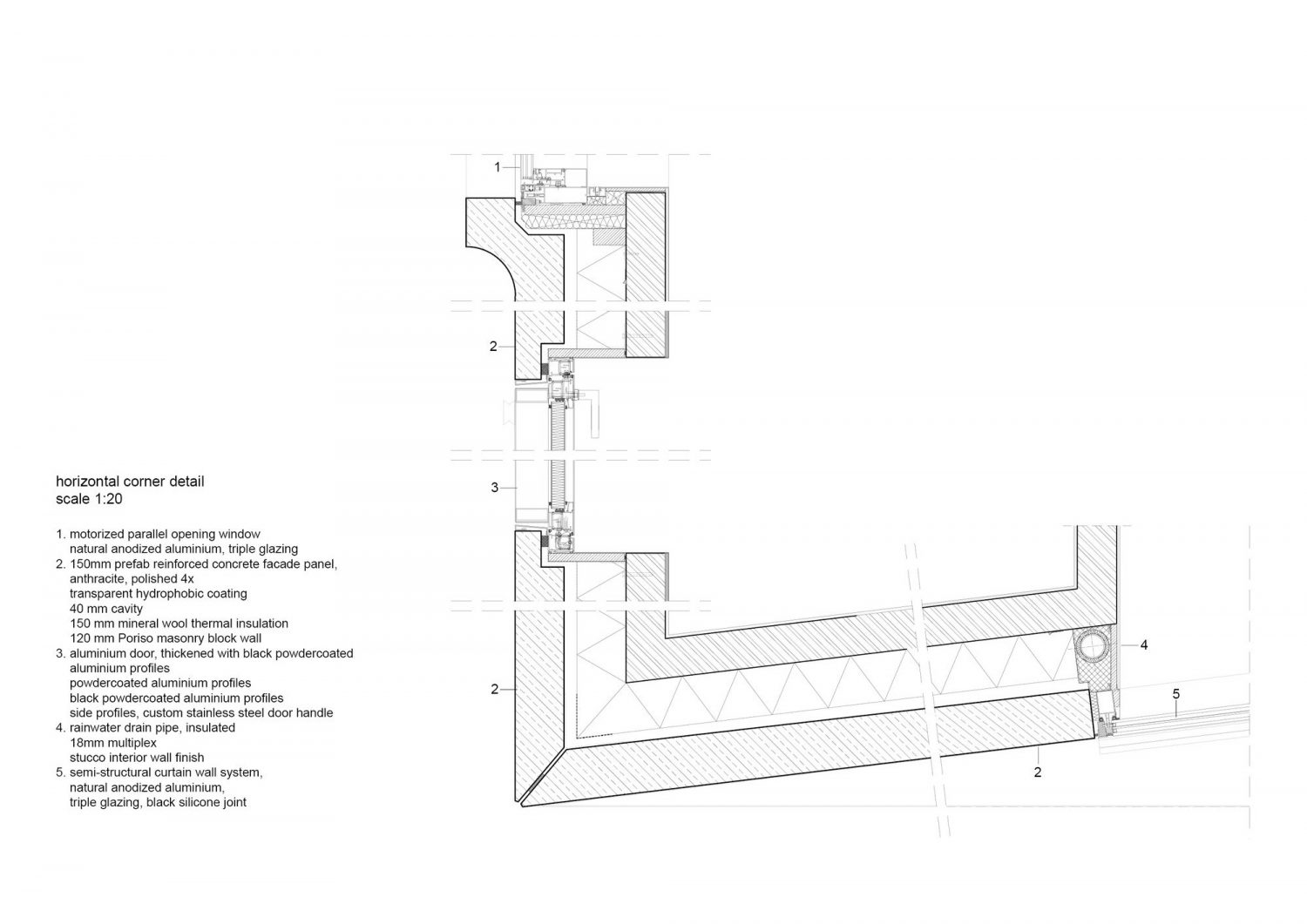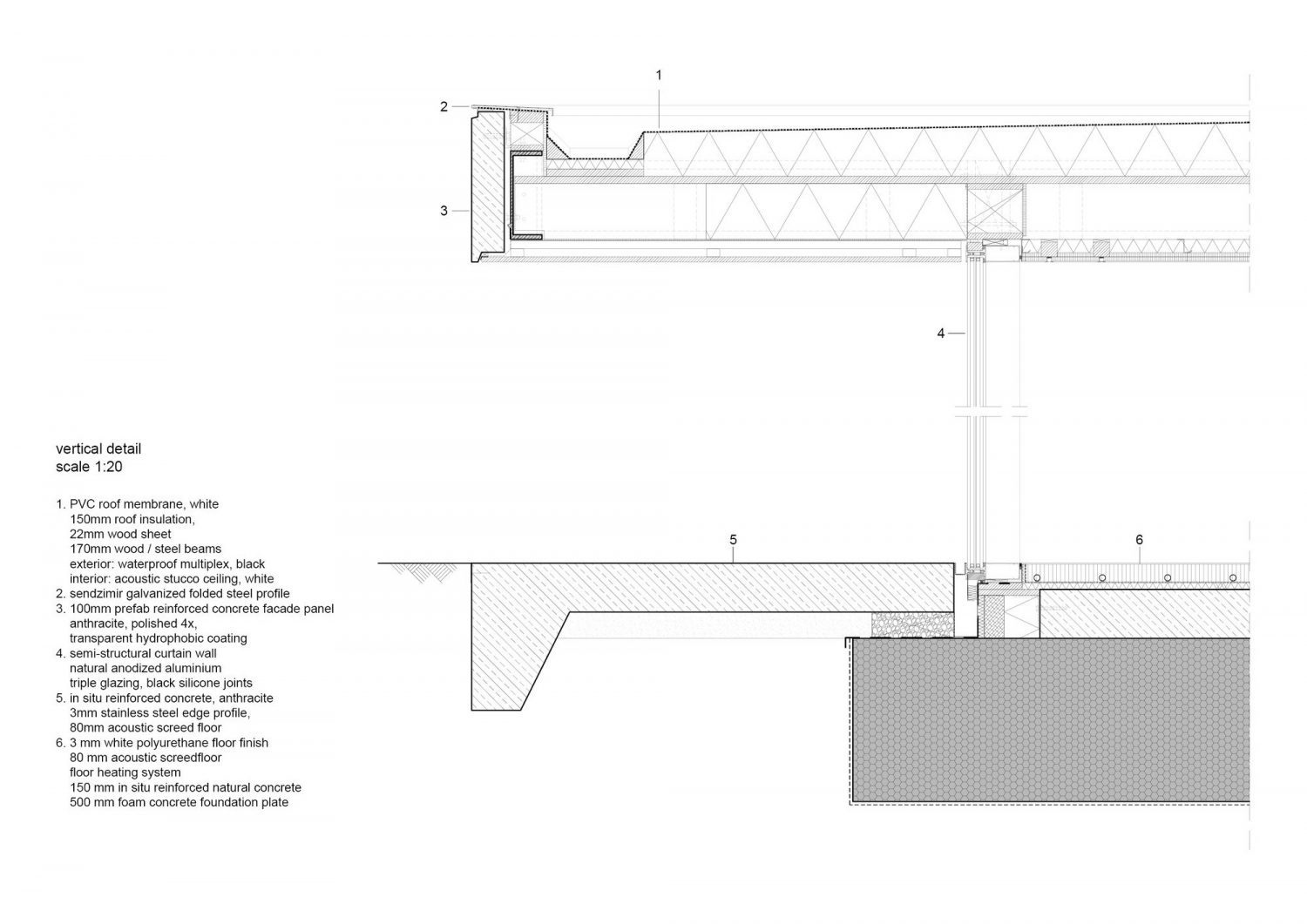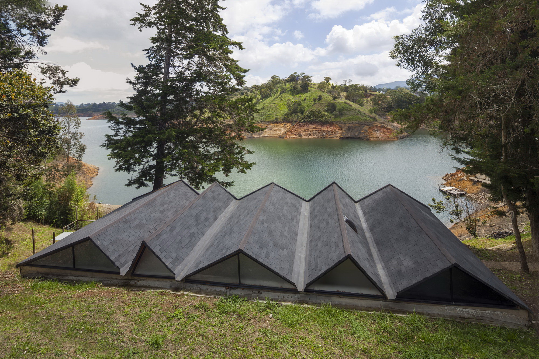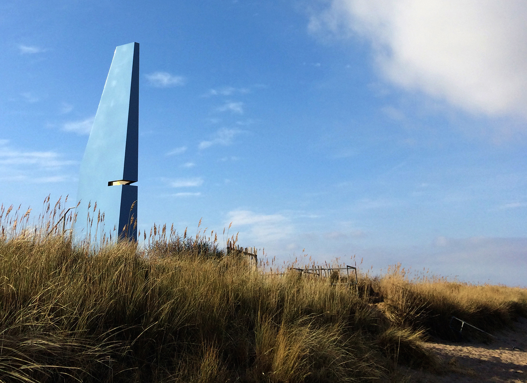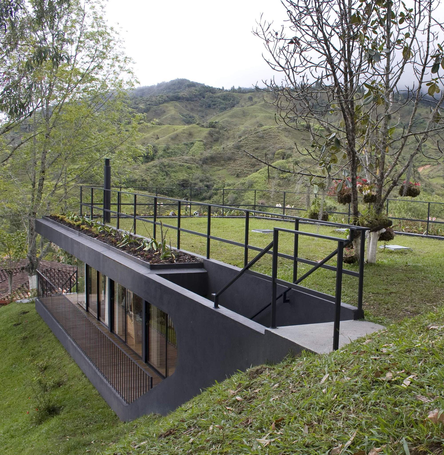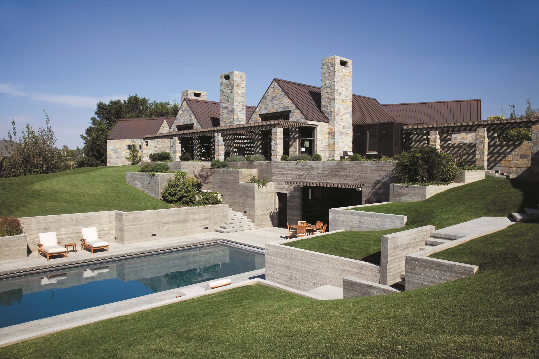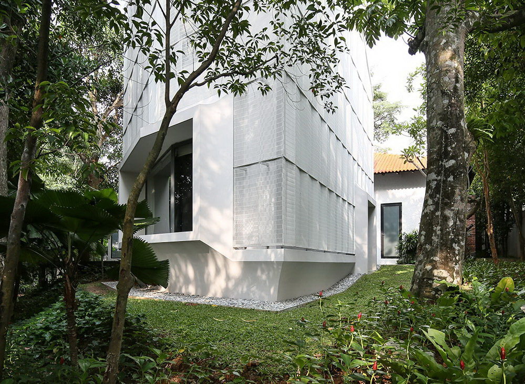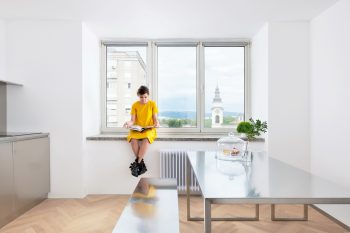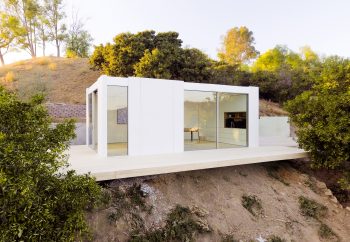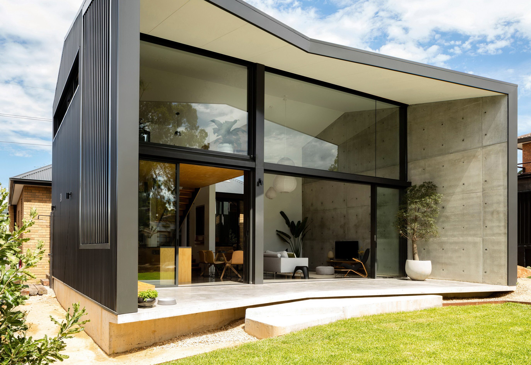
Located in Brabant, The Netherlands, Villa X is a 220-sqm (2,368-sqft) residence, designed by Dutch studio Barcode Architects in 2017.
Villa X combines solid and void in a geometrically minimalistic composition. Based on the clients’ desires for both openness and privacy, Barcode Architects designed a living space that blends seamlessly with the garden, as well as enclosed rooms that would allow the couple to “close the door”. Simplicity, material quality, and a contemporary appearance were key aspects of the design.
To achieve optimal sun exposure and maximize the size of the garden, the villa is conceived as a single elongated box. The front and back facades are folded inwards, providing covered exterior space while maintaining the volume’s geometric purity. A public-private transition is thus created at the front, and a protected terrace at the back.
— Barcode Architects
Drawings:
Photographs by Christian van der Kooy
Visit site Barcode Architects
