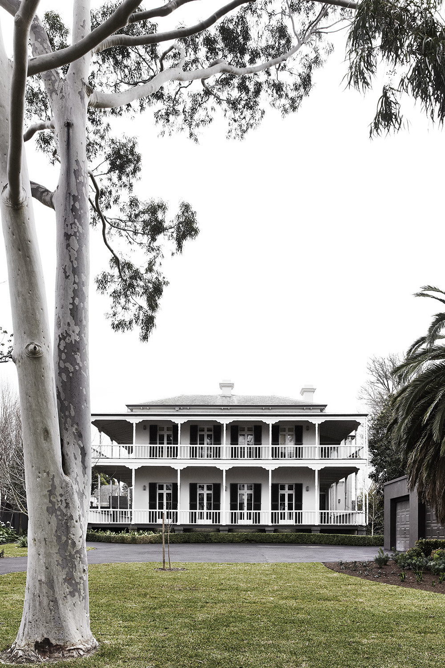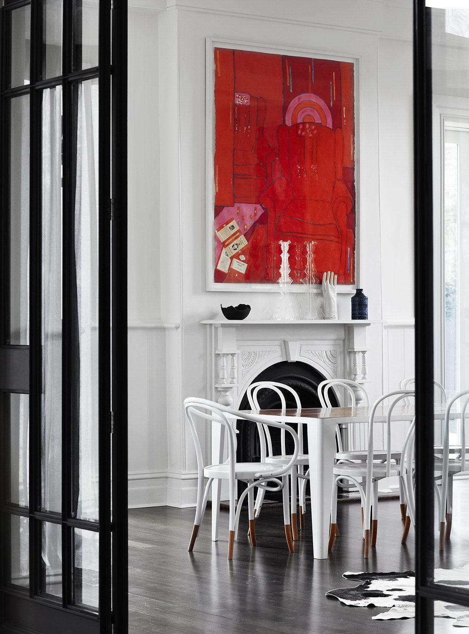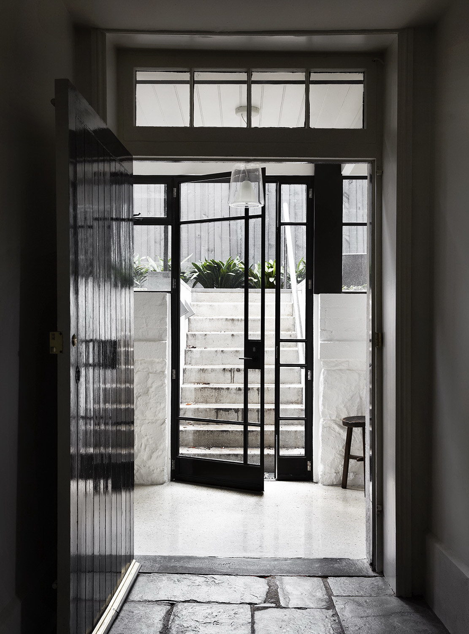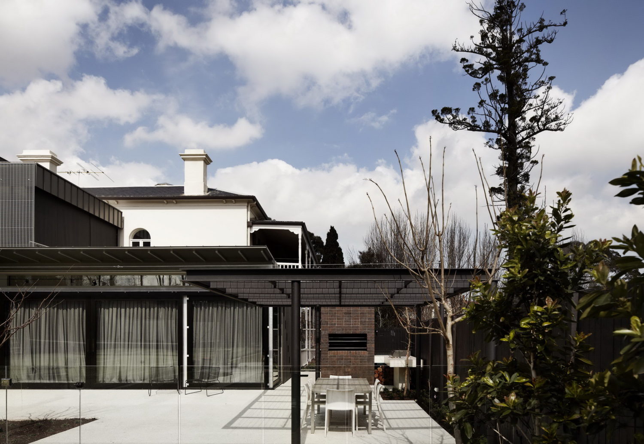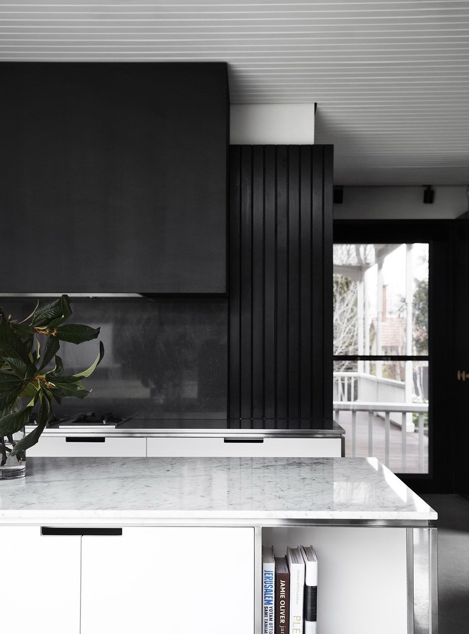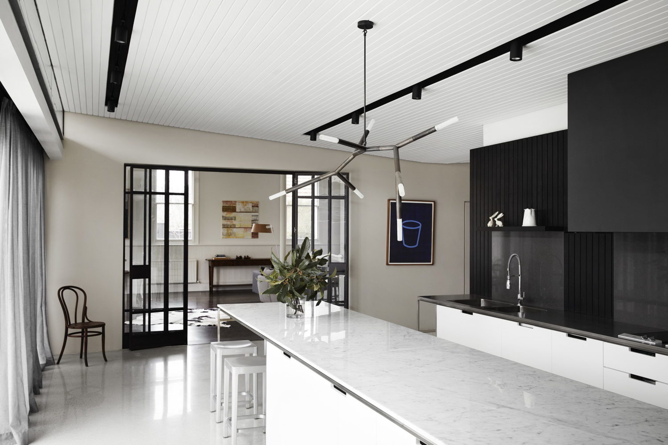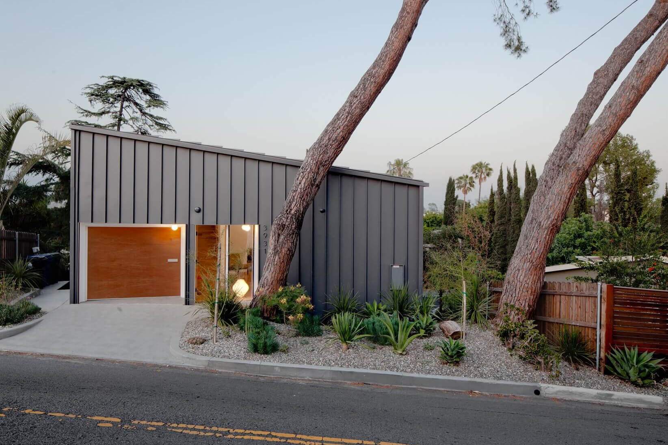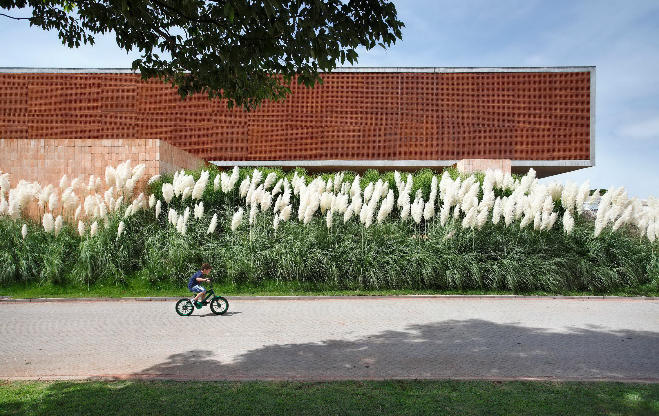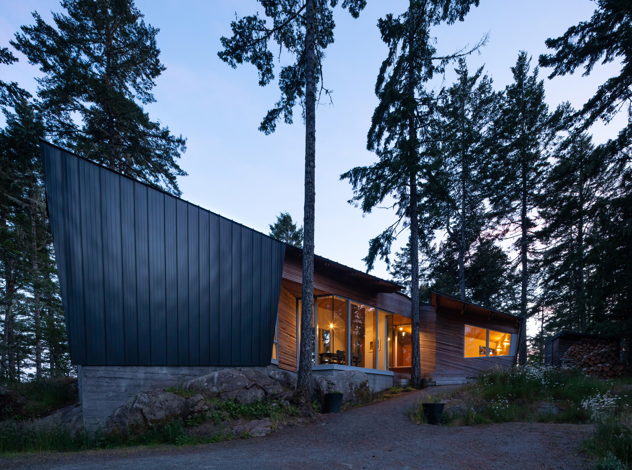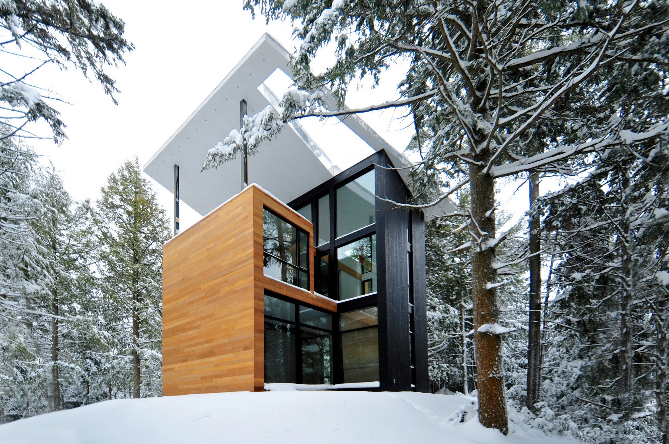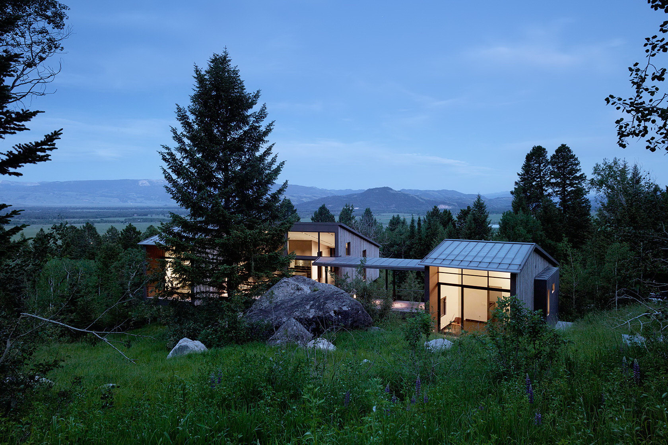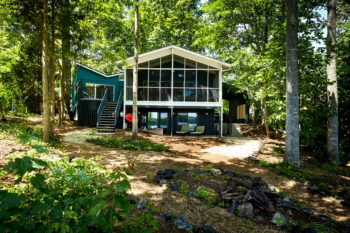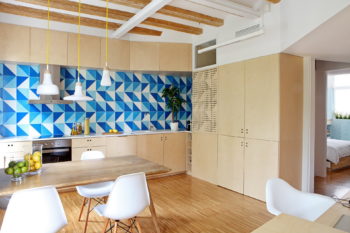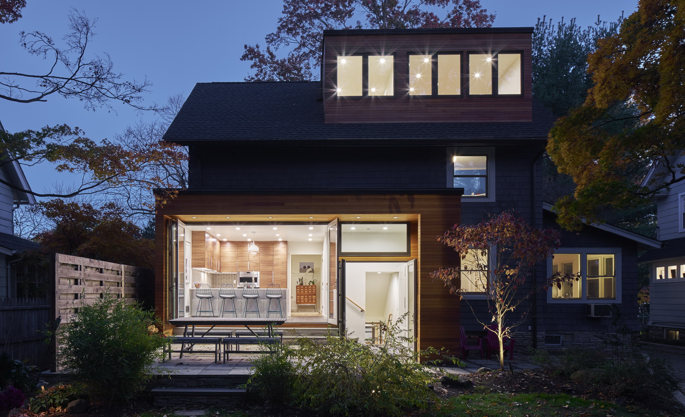
Located in Hawthorn, Australia, the Hawthorn House was built in 1857. This residence is an example of the Colonial architect John Gill’s work and exhibits the aesthetic characteristics of the Georgian style. Rosstang Architects designed this transformation in 2015, fusing contemporary amenity and historical charm.
The core concept of this project is to let the light in. The original home was dark, contained, a series of separated spaces with little visual or actual connectivity to each other or to the great outdoors. The house needed to be seen, to be opened up, to be connected with the garden, allowing a large family to move freely in and out of it.
A series of small interventions allow the Heritage Listed house to retain its integrity but connect it to the garden, connect the spaces within the house, and connect the house to climate. The creation of new openings, replacing solid openings with glass, forming new pathways through and outside the house, combines to allow every space to be used.
A palette of black and white connects the old with the new, emphasising light and shade. Contrasting matt and shiny materials like timber and galvanised steel add to this affect.
Modern amenities to slip in and around the original home, so that the house is without compromise.
— Rosstang Architects
Photographs by Sharyn Cairns
Visit site Rosstang Architects
