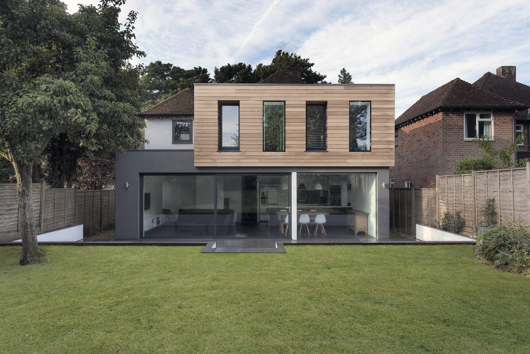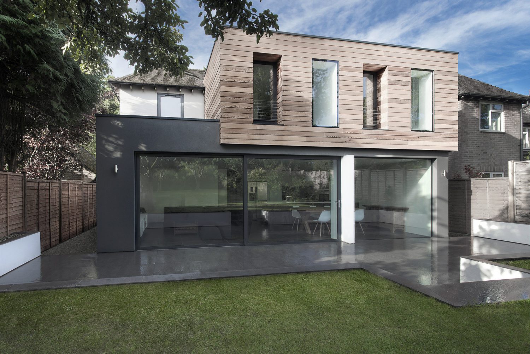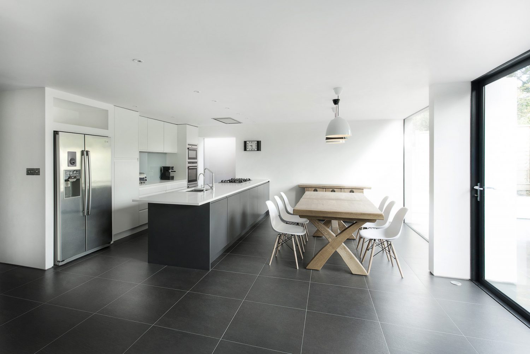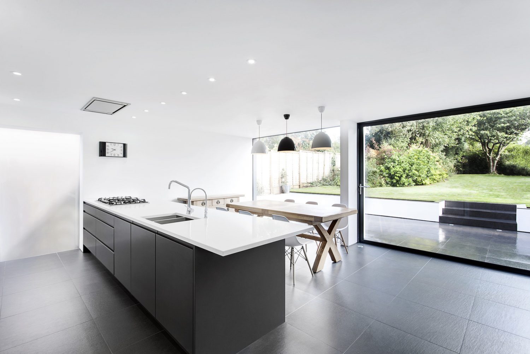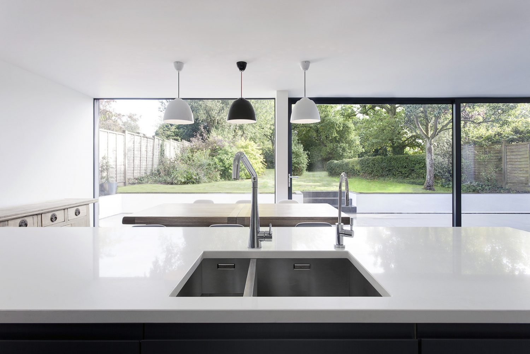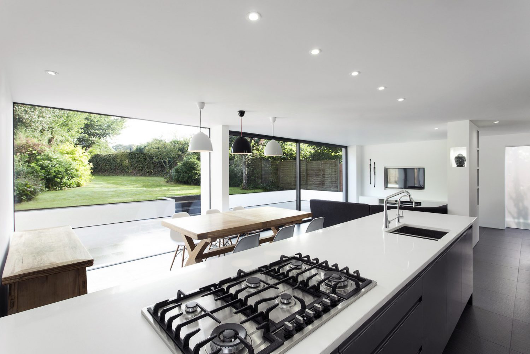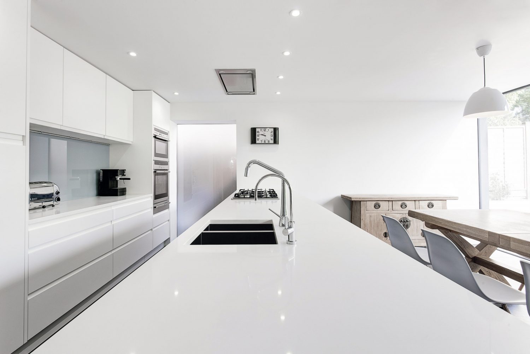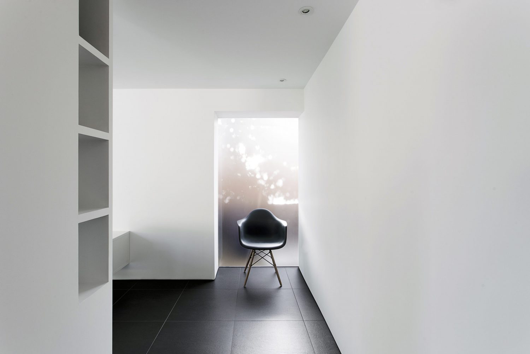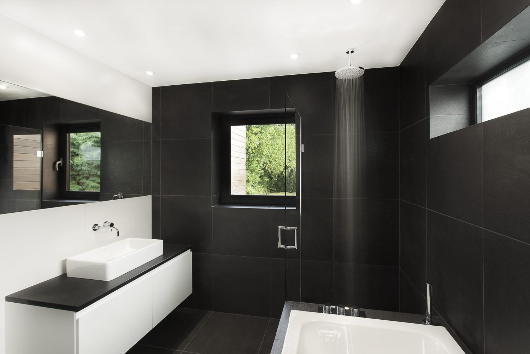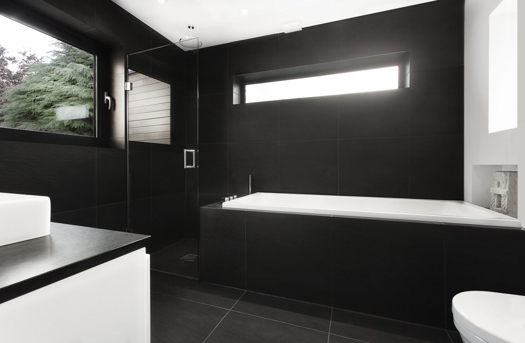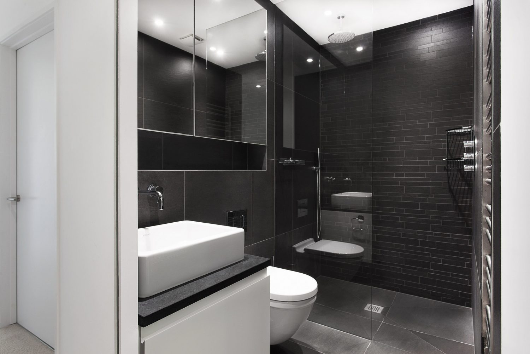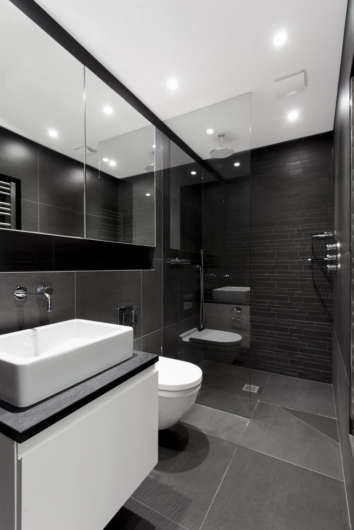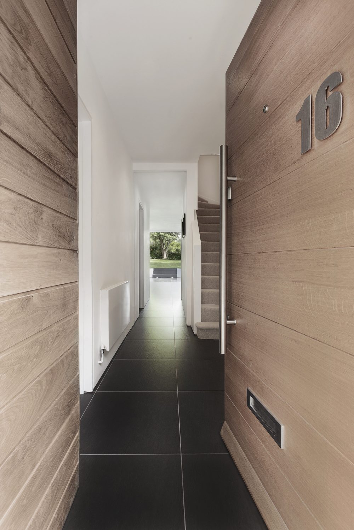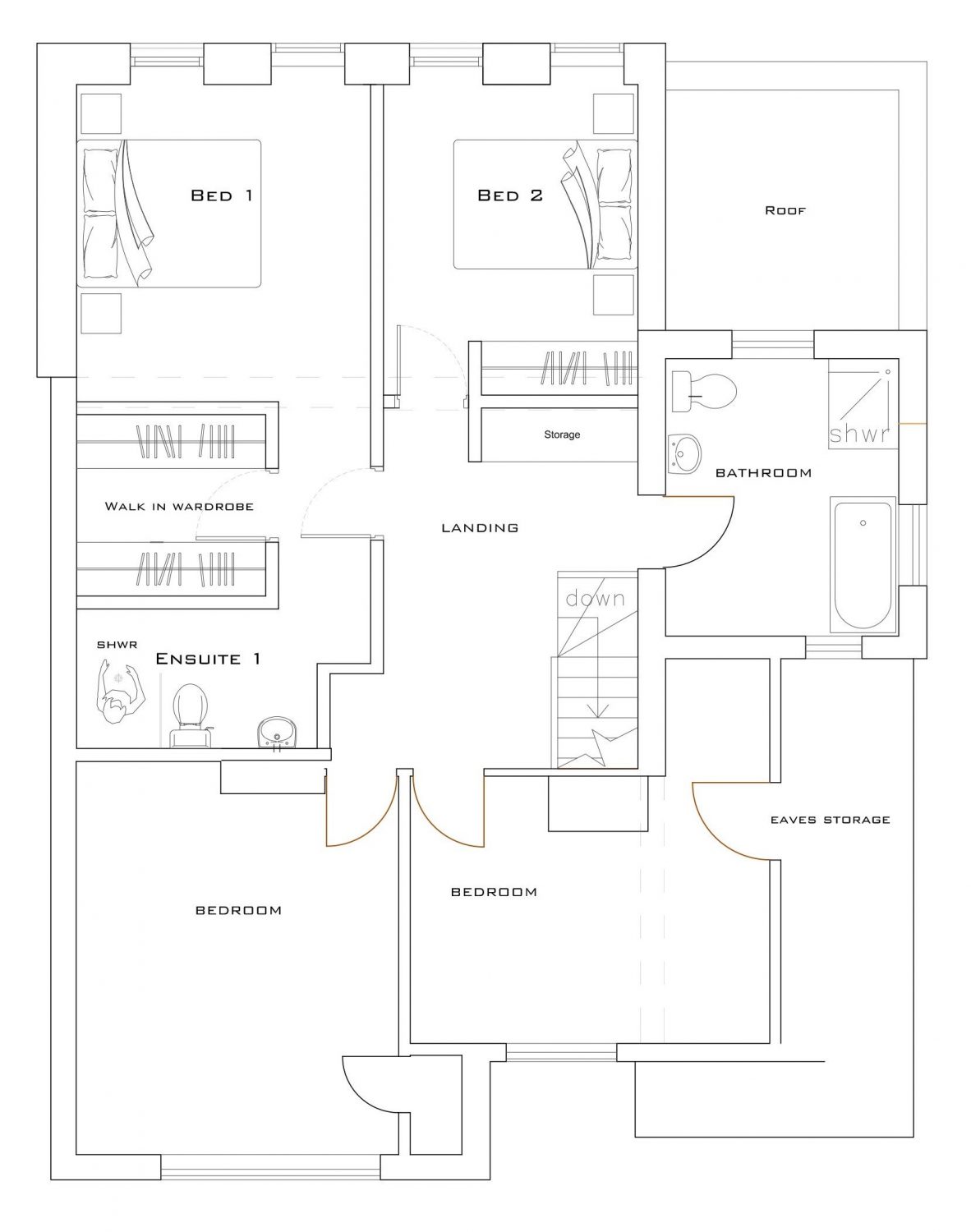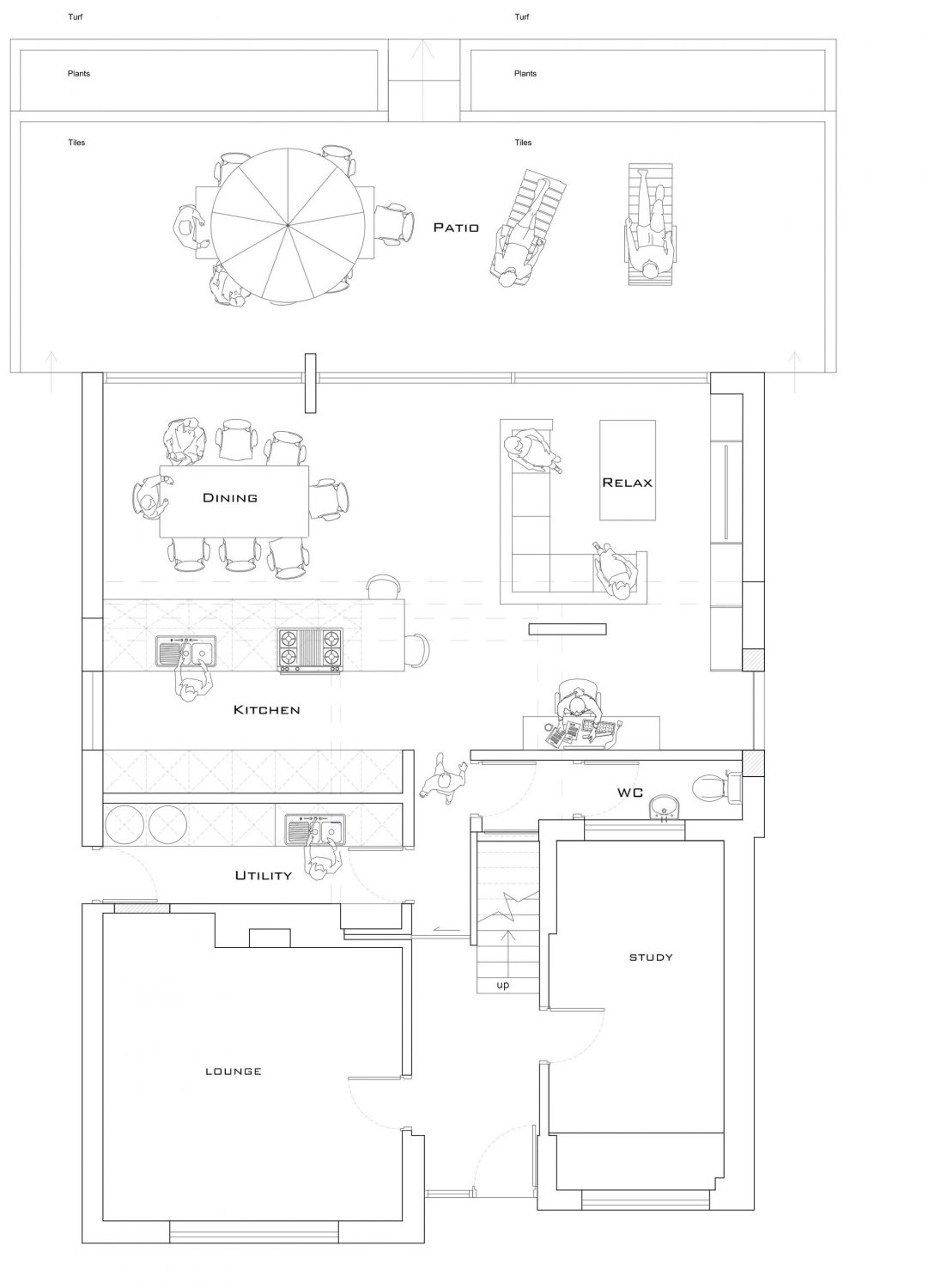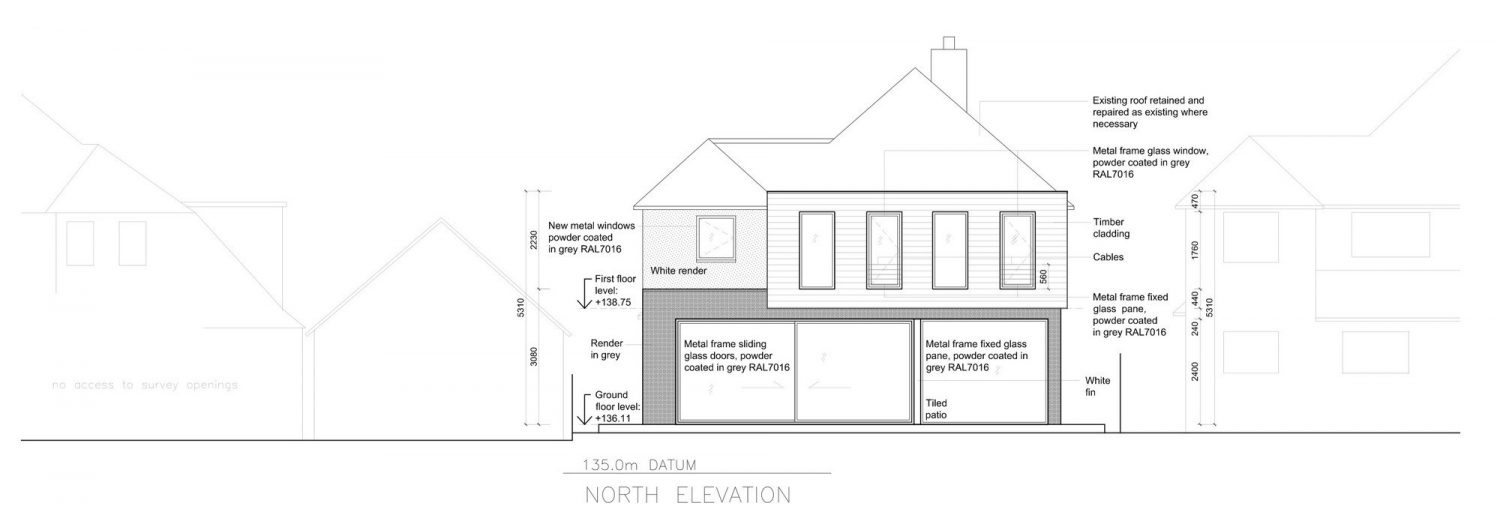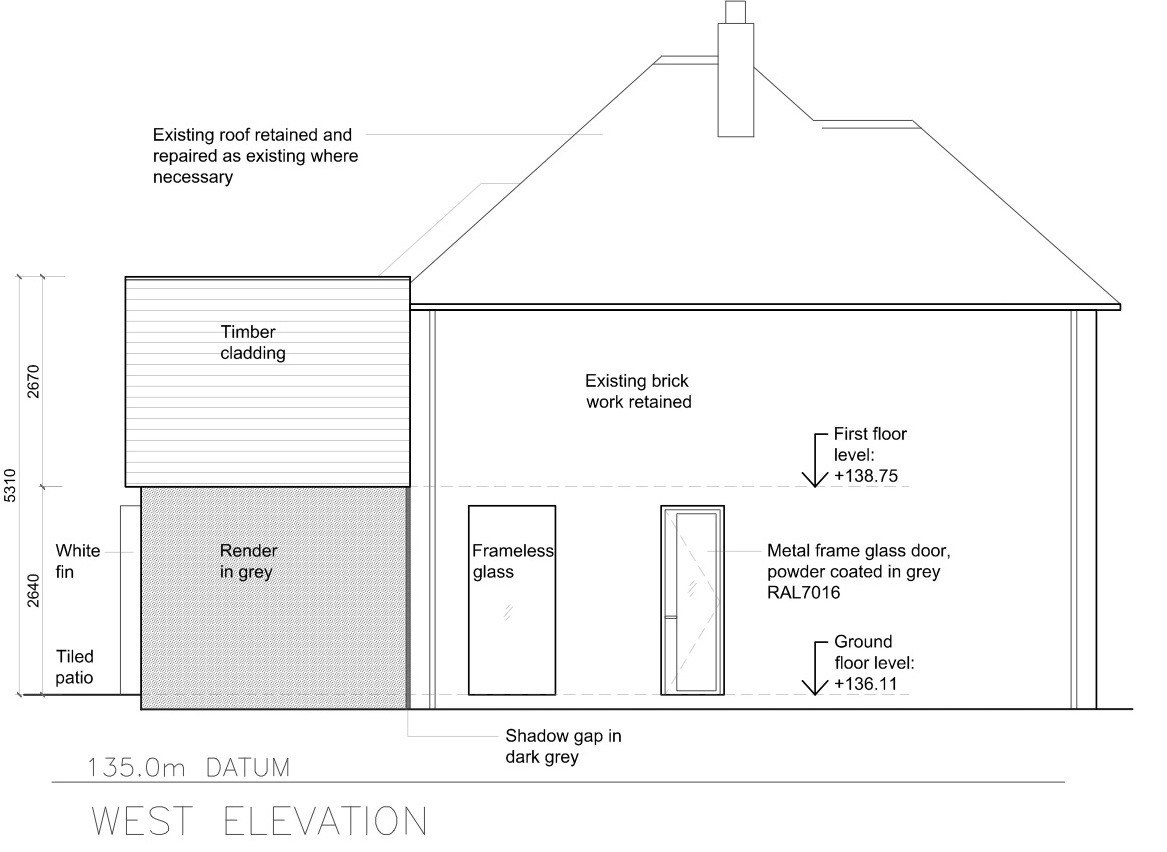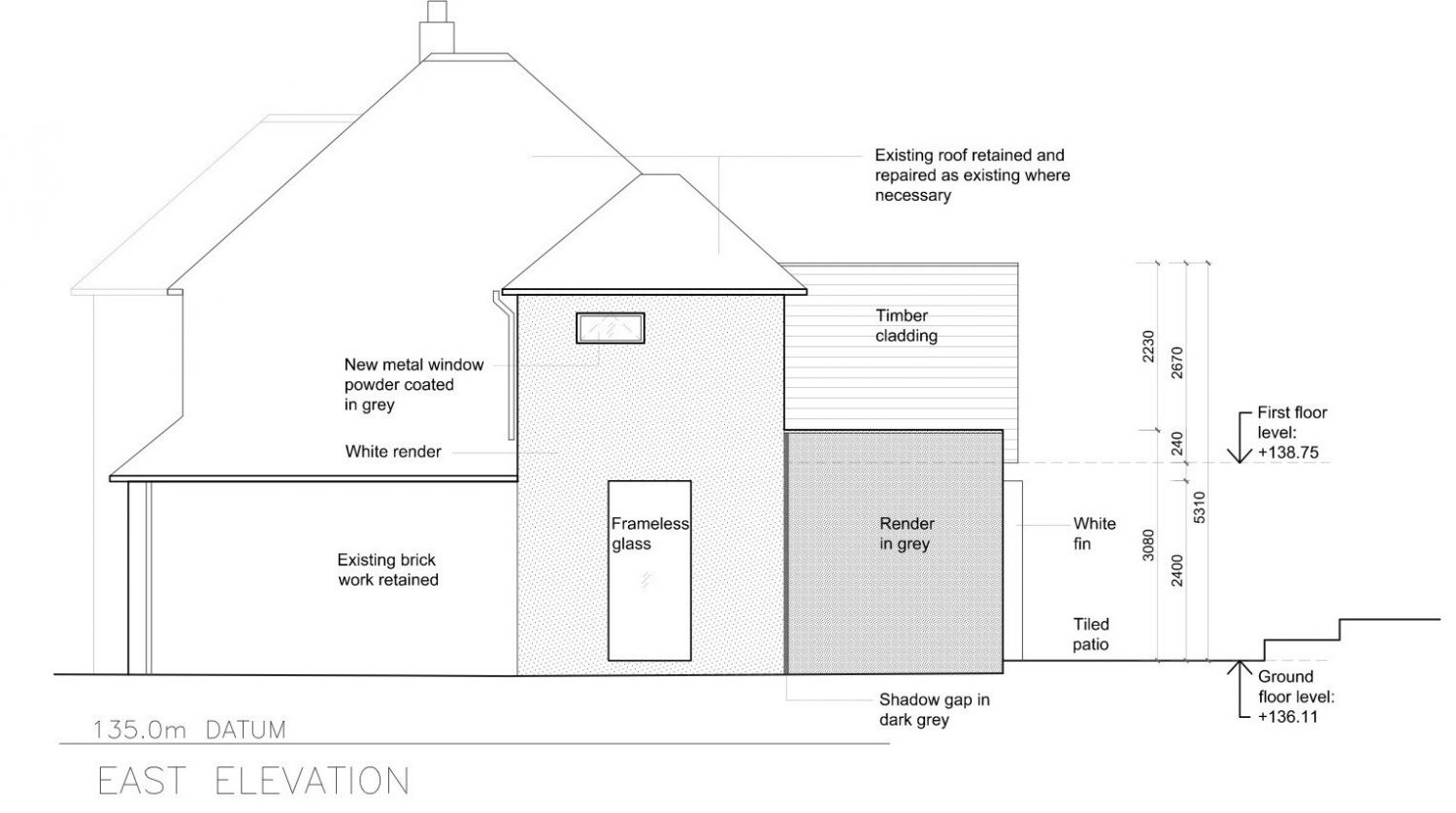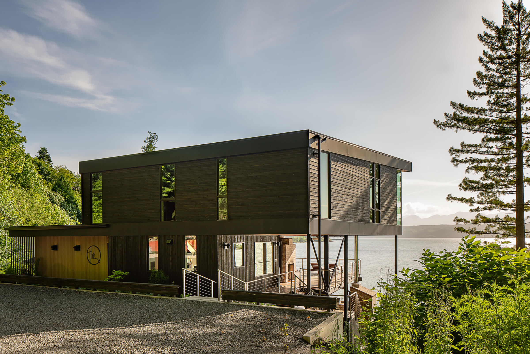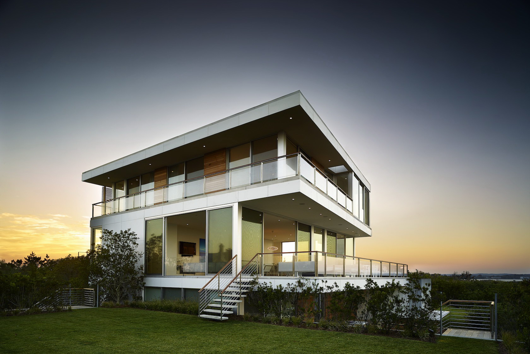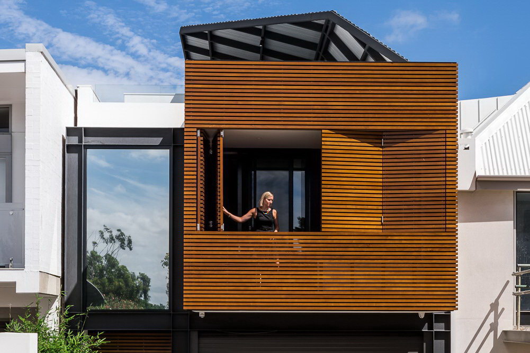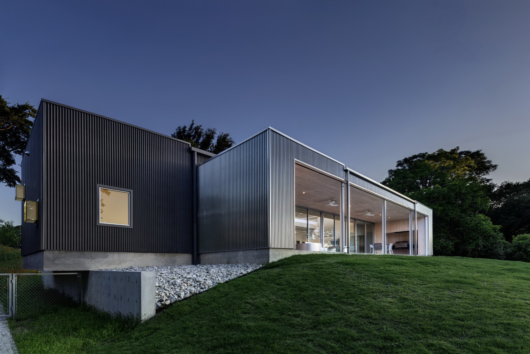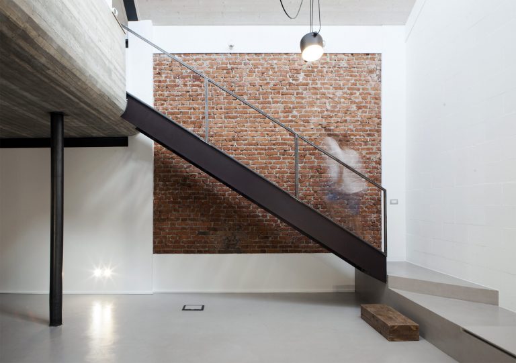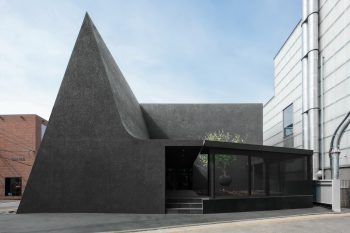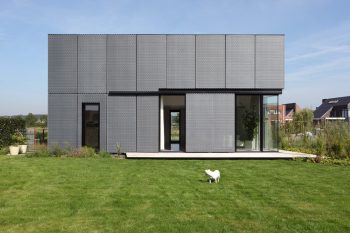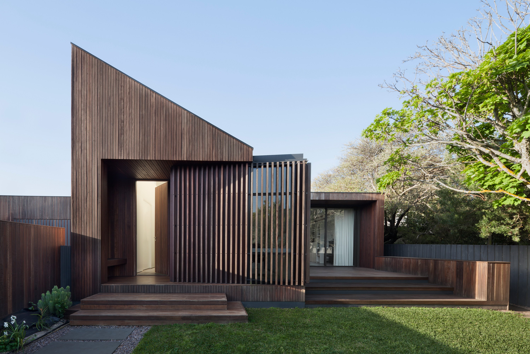
Located in Winchester, United Kingdom, The Medic’s House is a two-story rear extension and renovation of an existing 1950’s three-bed house, designed by AR Design Studio and completed in 2013.
The Medic’s House is a two story rear extension and renovation project, commissioned by two Winchester based Doctors upon the arrival of their new baby daughter.
The need for additional family space meant that the client’s existing 1950’s three bed house desperately needed extending. The brief called for two additional bedrooms upstairs and a large open-plan family space with light, views and access to the beautiful garden at ground floor.
AR Design Studio’s solution was to create a large charcoal grey living box at ground level with a full height glazed opening elevation to the garden. A timber clad sleeping pod is perched above at first floor level providing the additional bedrooms.
— AR Design Studio
Drawings:
Photographs by Martin Gardner
Visit site AR Design Studio
