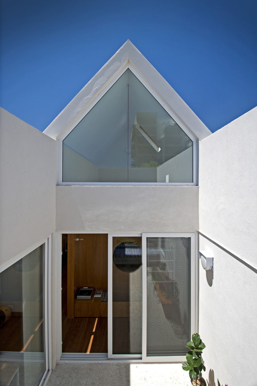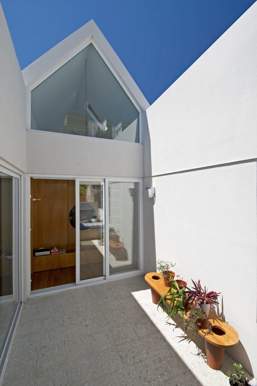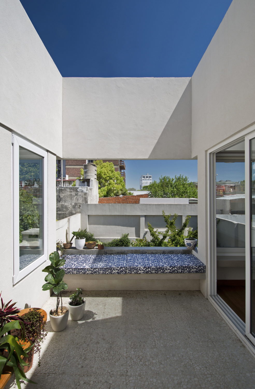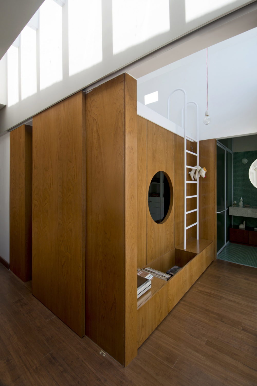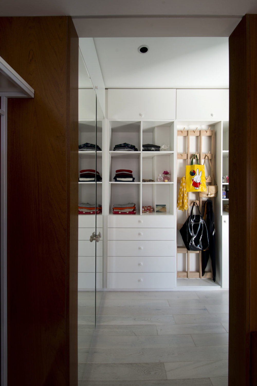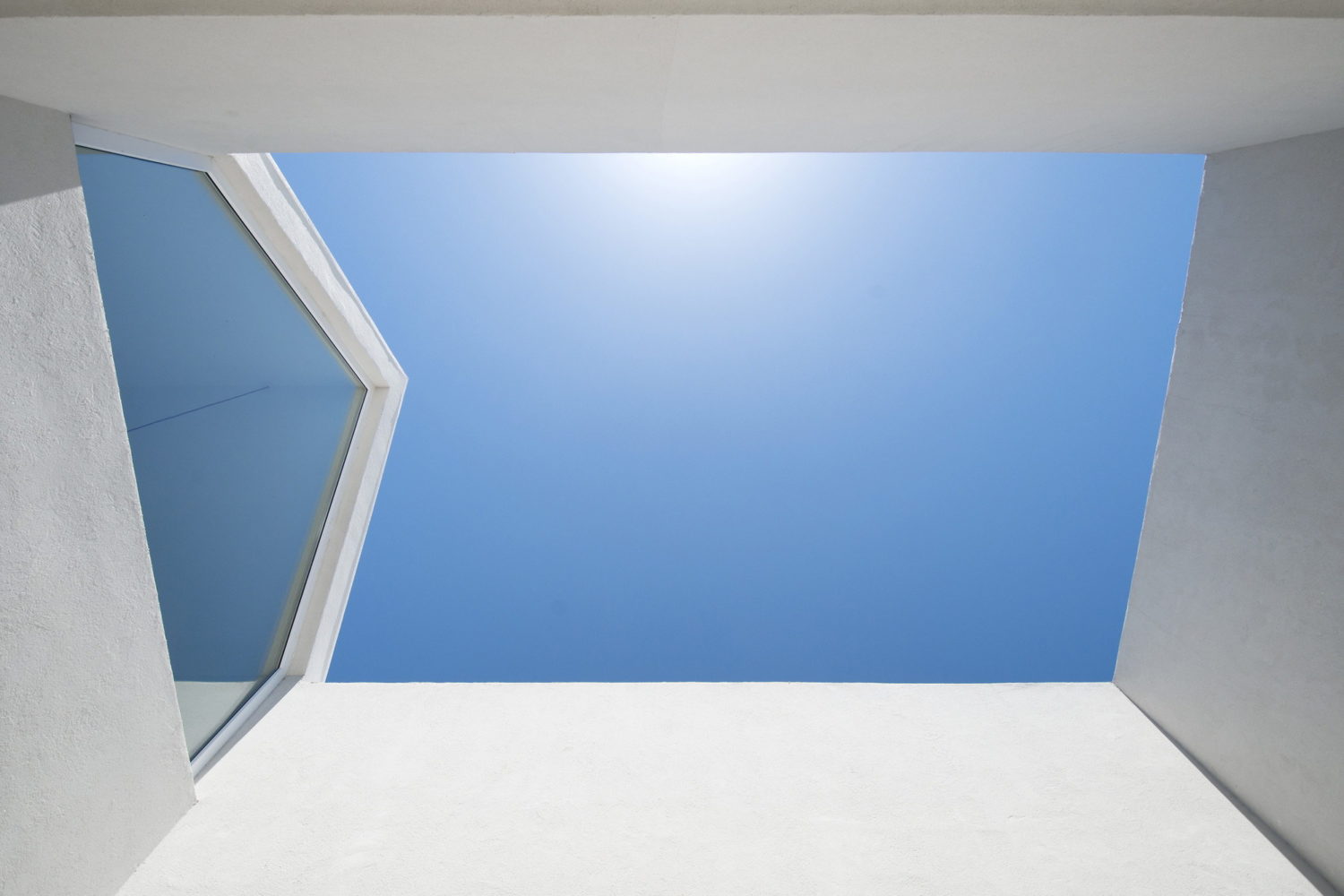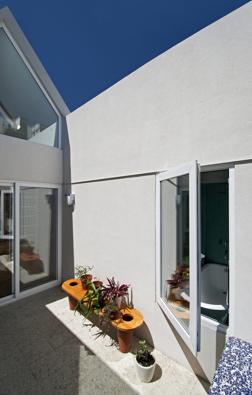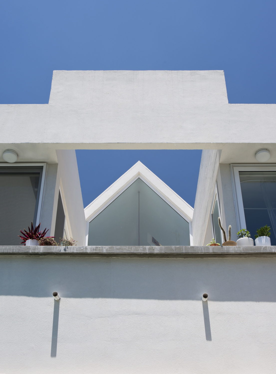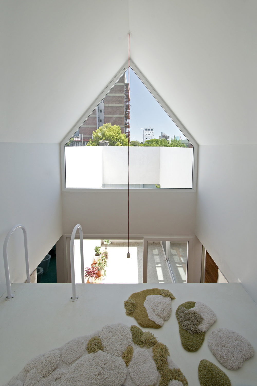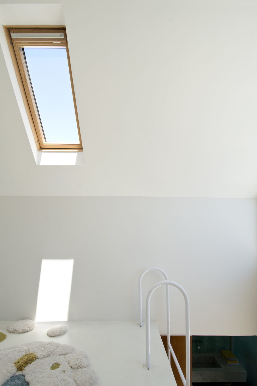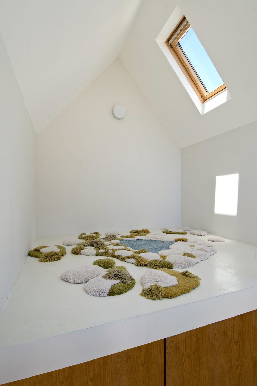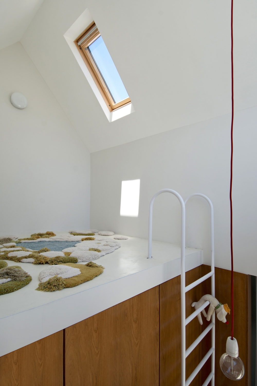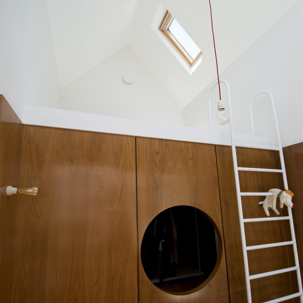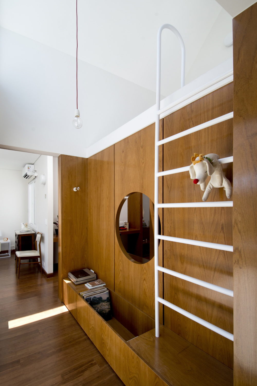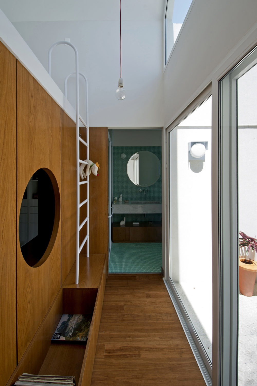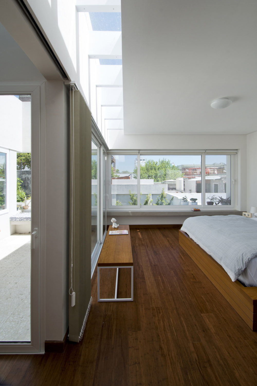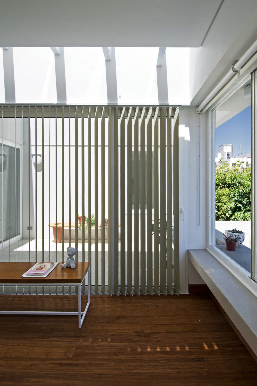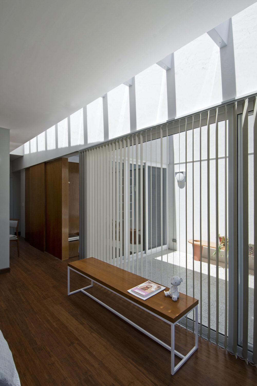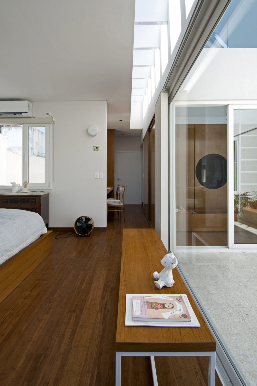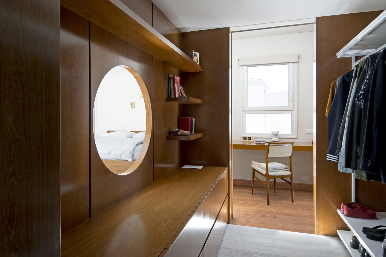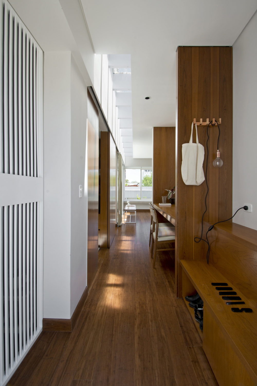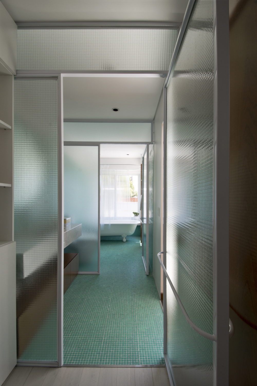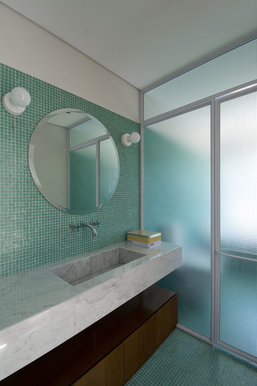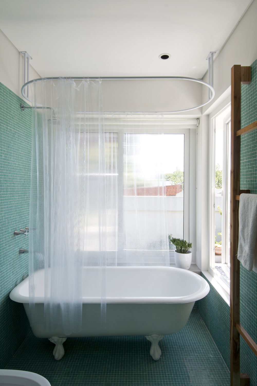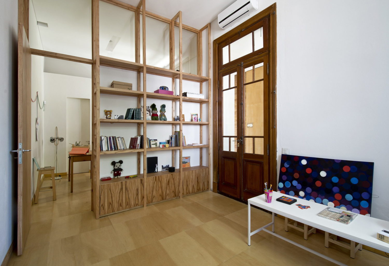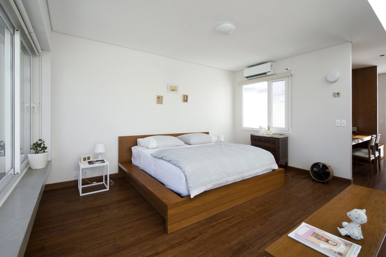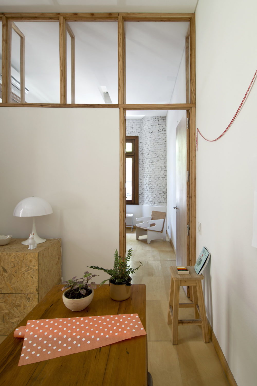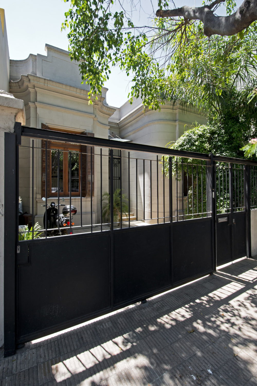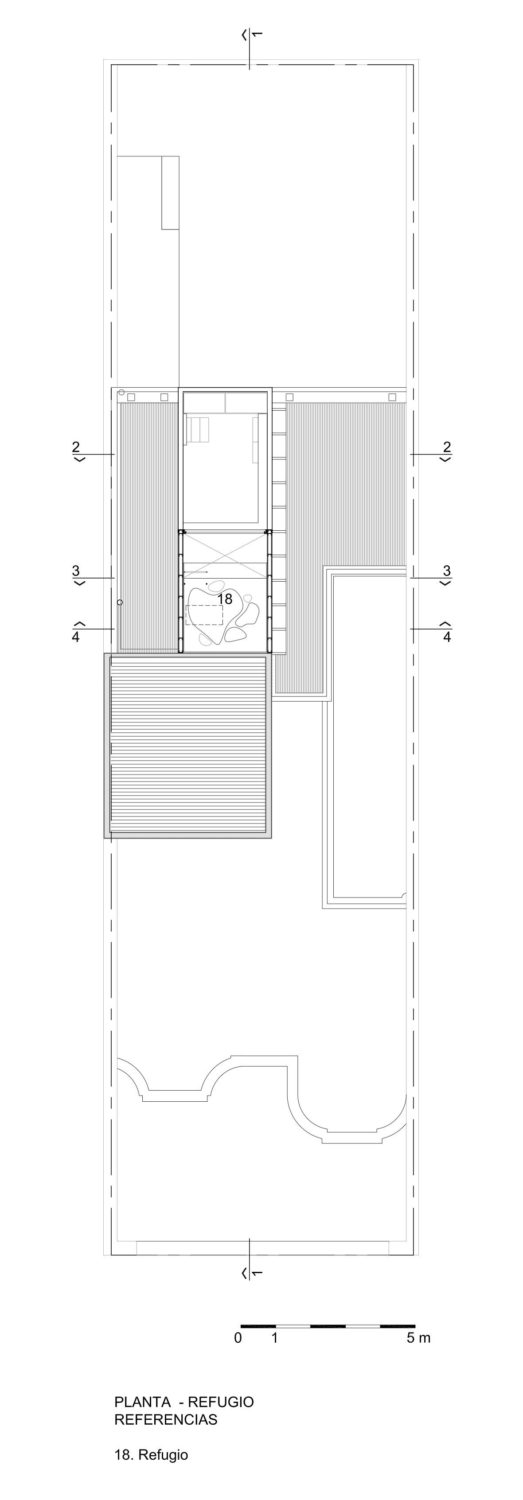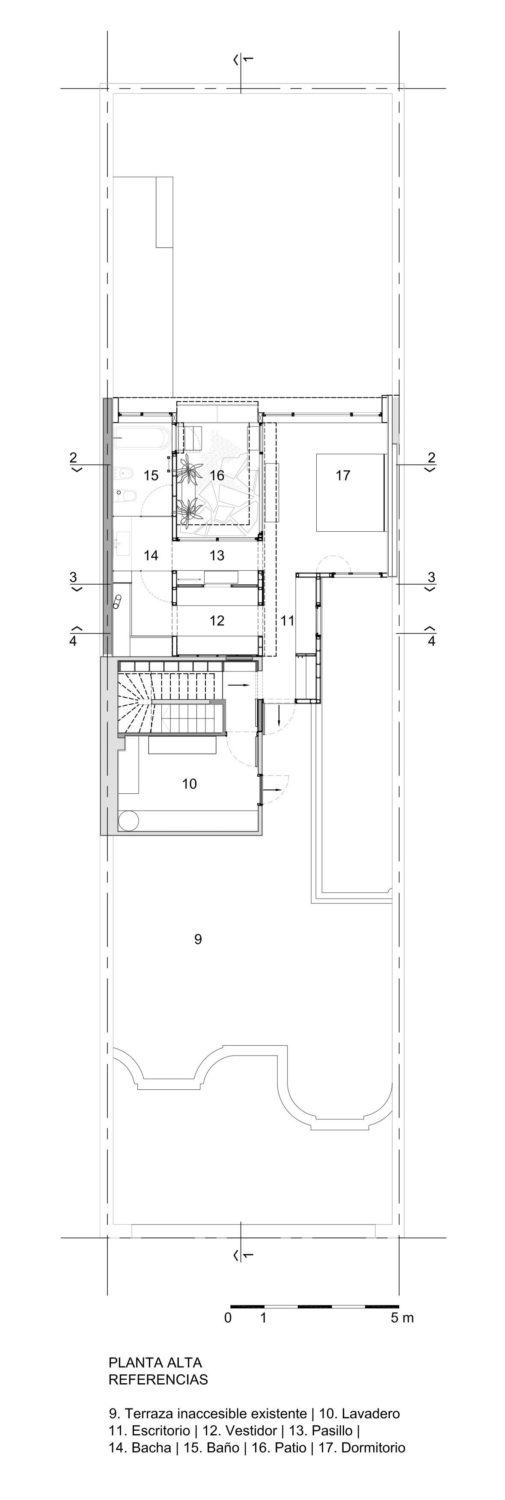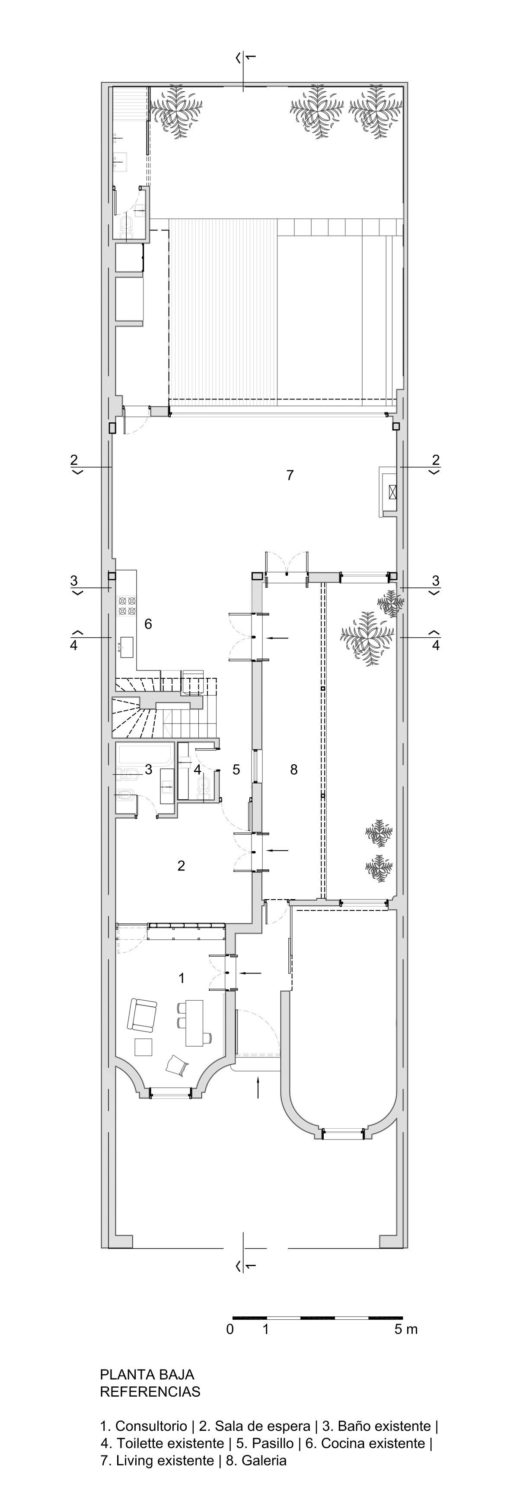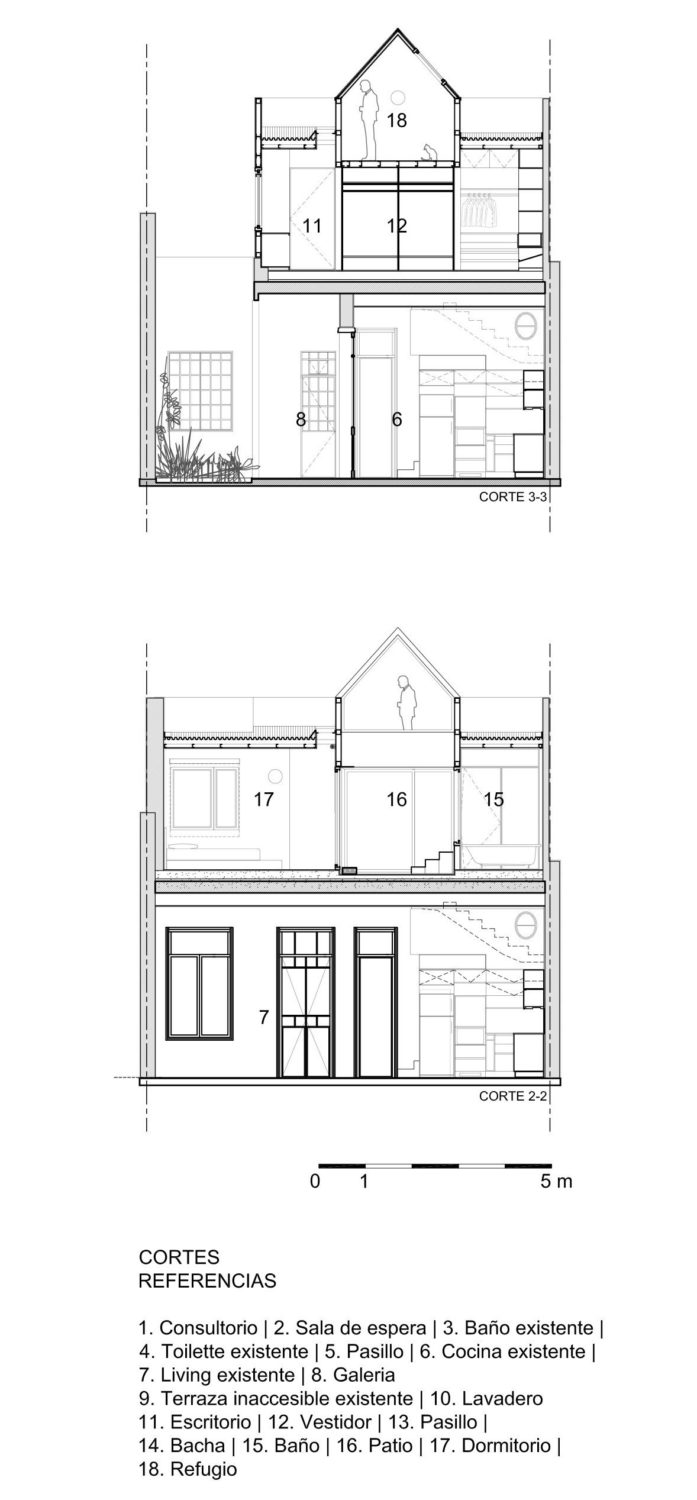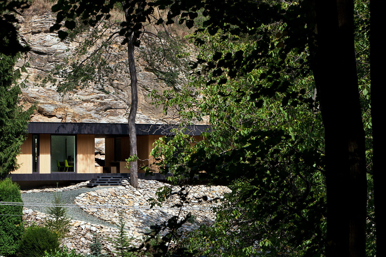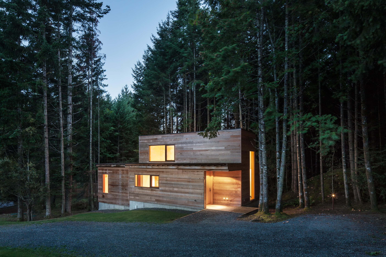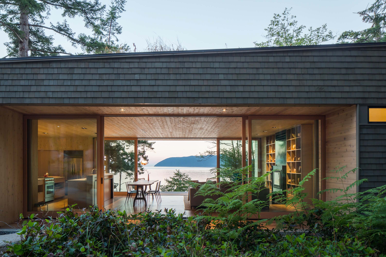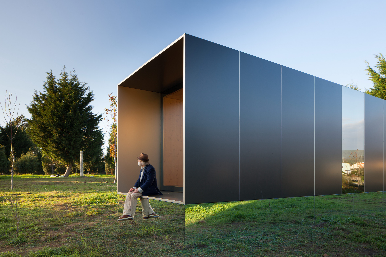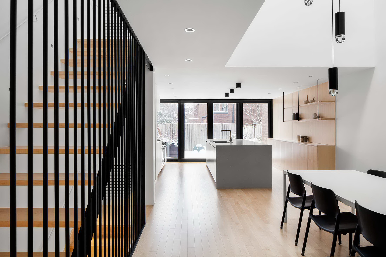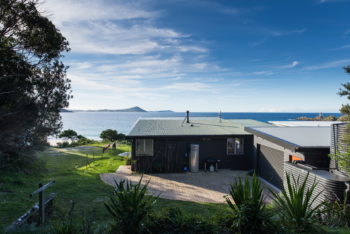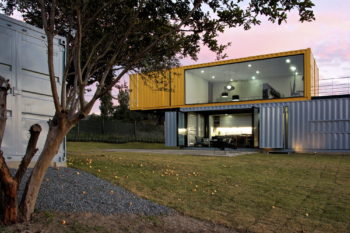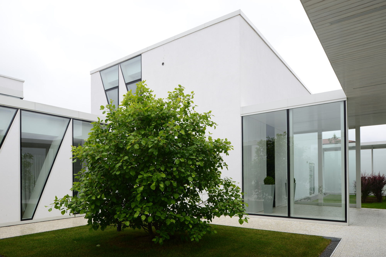
Luis Viale is a house renovation based on a house of 1918. Located in La Paternal, Buenos Aires, Argentina the house renovation was designed by Nidolab Arquitectura in 2013. The total area of the house is 60m² (645ft²).
The owners, a very young couple, were searching for a new private room that would be built on an existing roof terrace, leaving the ground floor for the common areas, a recoding studio, a small showroom and a working space for a psychiatrist.
The stillness and quietness of the surroundings, was a starting point to develop the new master bedroom around and open patio, facing towards the center of the block, so it could be observed and embraced.
The new building should be able to hold the bedroom, a dressing room, and the bathroom. We also proposed a desk area and a small room that we called shelter. It was all structured around a main ring, that would hold the outdoor patio and dressing room. By producing a greater hight on top of the dressing room, a small shelter was created. A place conceived to meditate, watch the stars through the roof window and listen to music, while relaxing on a handmade rug by the artist Alexandra Kehayohlou.
The whole Project was built in Steel frame, minimizing the total weight over the existing house, and the total construction time, allowing it´s completion in three months while the clients were travelling overseas.
— Nidolab Arquitectura
Plans:
Photographs by Daniela Mac Adden
Visit site Nidolab Arquitectura
