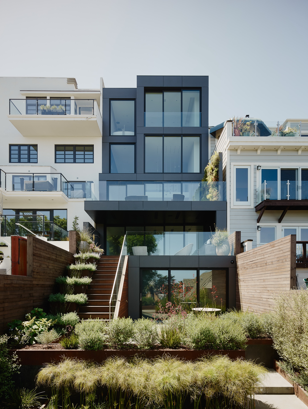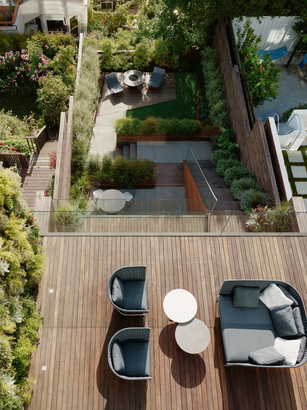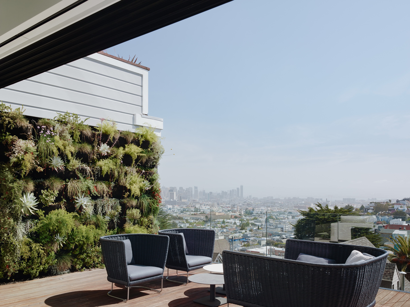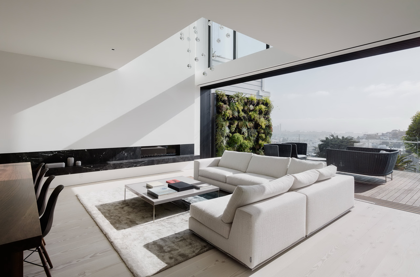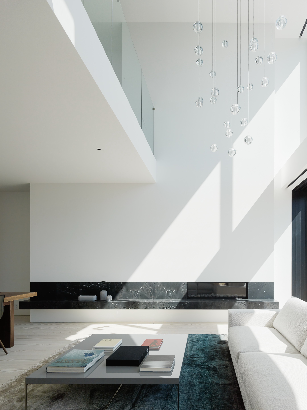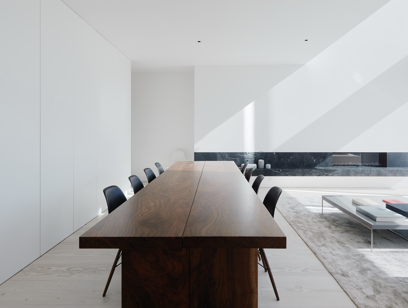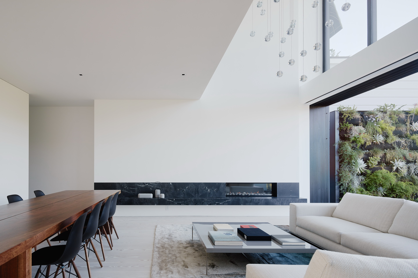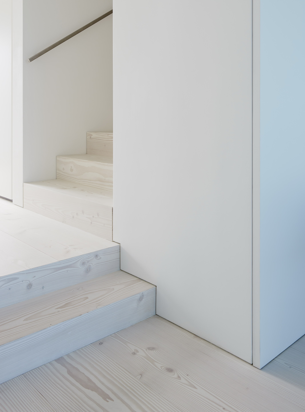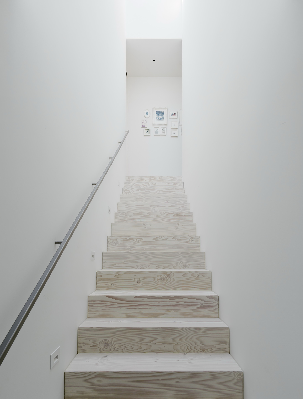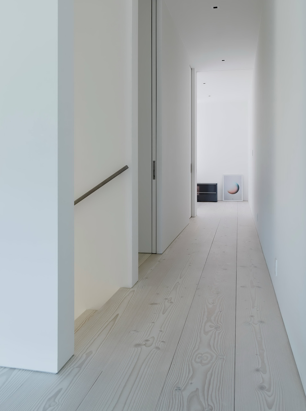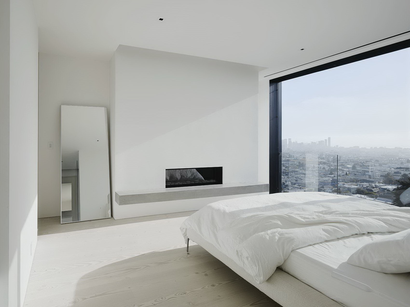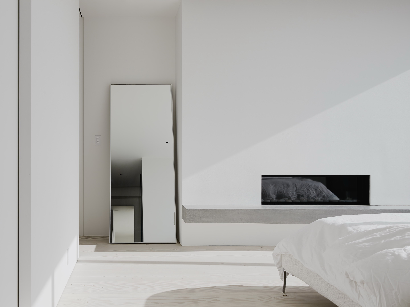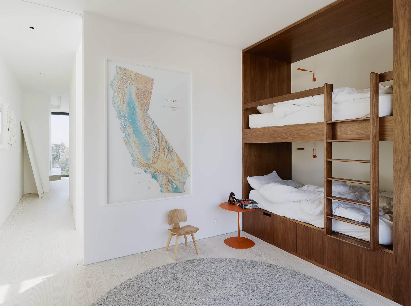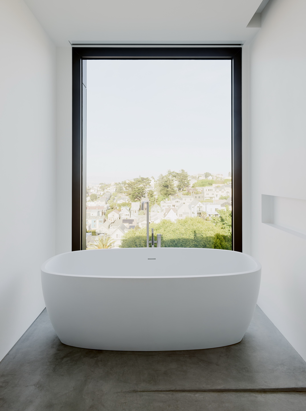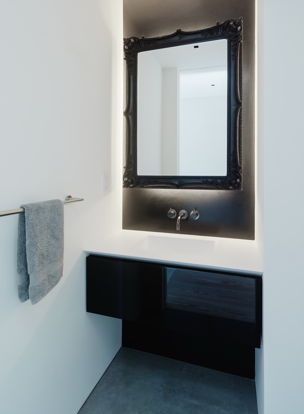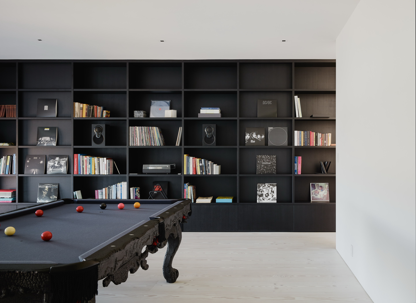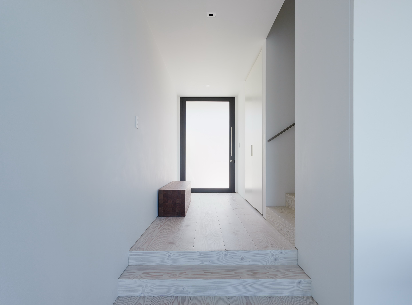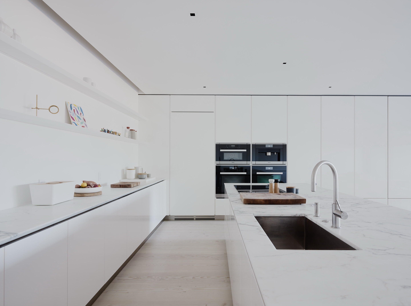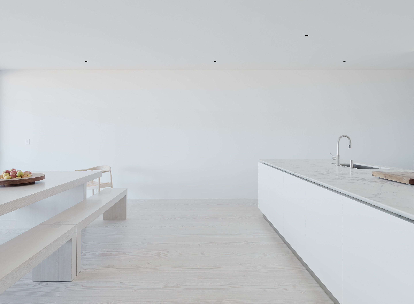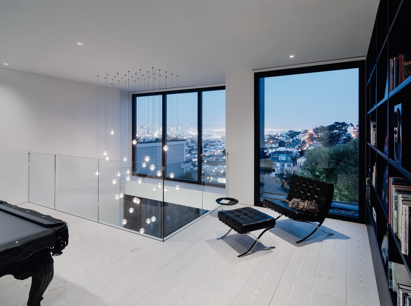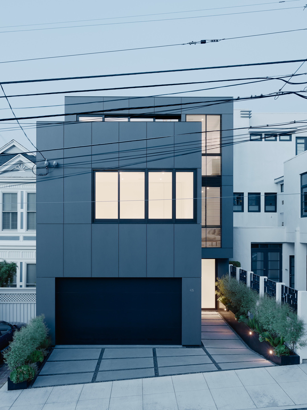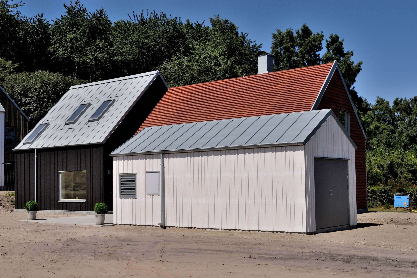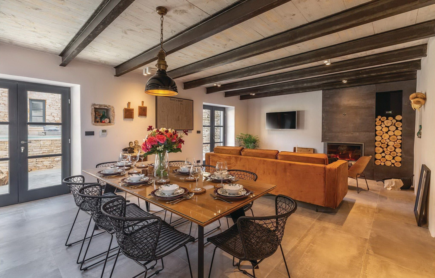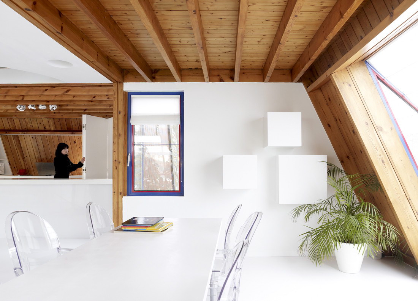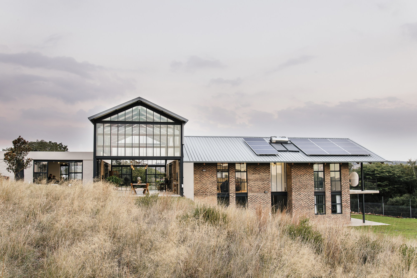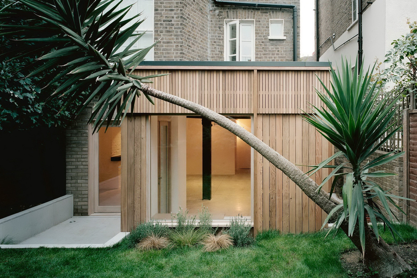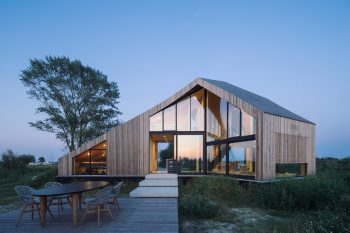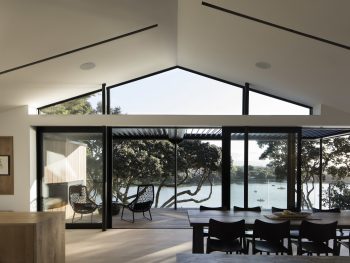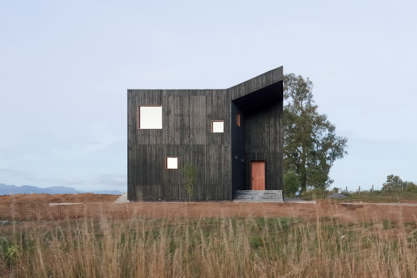
Remember House is a four-story family residence, located in San Francisco, California, USA. Designed by Edmonds + Lee Architects in 2016, the project measures 4,000ft² (372m²).
Four-story massing usually leads to a space that feels tight or repetitive, so the architects worked to make the vertical circulation both evocative and valuable, forgoing the pancake-style San Francisco house, and instead opening the house in section, maximizing a feeling of spaciousness and a sense of architectural adventure. That meant a small sacrifice in terms of physically usable space, but a huge gain in terms of enjoyable architecture. Double-height spaces and a staircase centered within the central spine of the house encourage the clients and their visitors to engage with each level.
On the interior, the architects started with materiality first, working within the inherited geometry of the project, and from an all-white palette that began with the very first design choice, white Douglas fir floors from Dinesen. Because of the clients’ general aesthetic focus—on white, spare, minimalism—and their enthusiasm for treating interiors the same way Edmonds + Lee do: like galleries or museums where the main visual interest pops from the decor, the art, and the furniture. The architects explore how a house could operate similarly to a gallery, as a neutral canvas – and that neutral canvas became seamless, with spaces that flow from end to end, and with a continuity of materials that favor fluid transitions over the sharp disconnects so often found in modernist projects.
— Edmonds + Lee Architects
Photographs by Joe Fletcher Photography
Visit site Edmonds + Lee Architects
