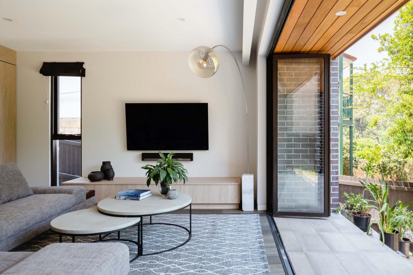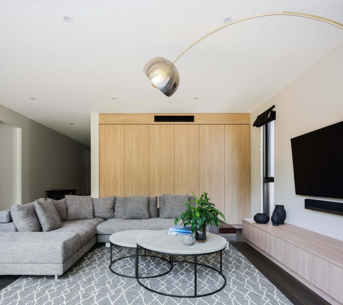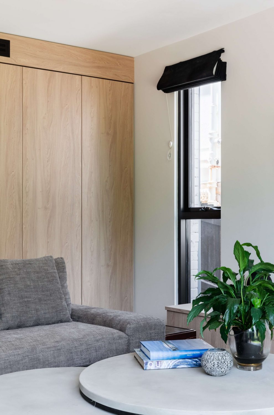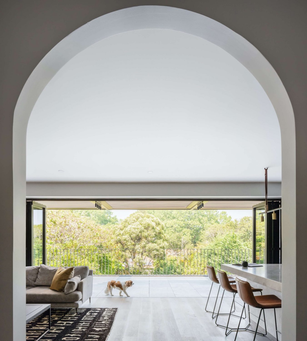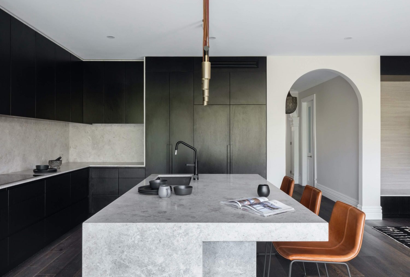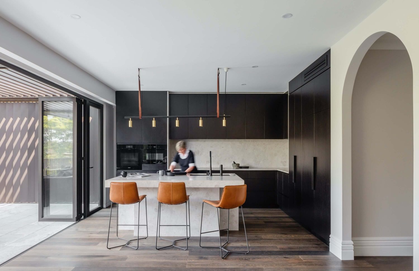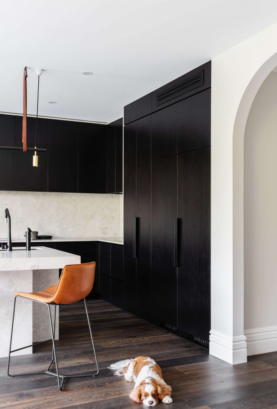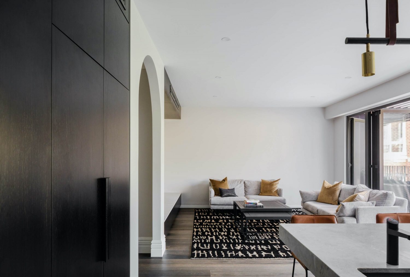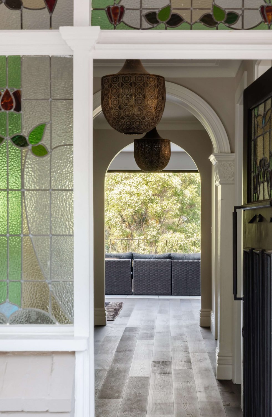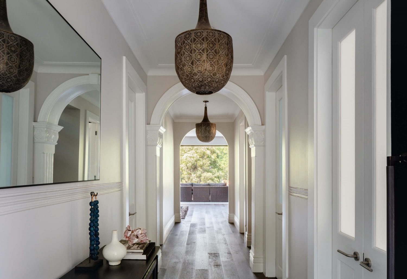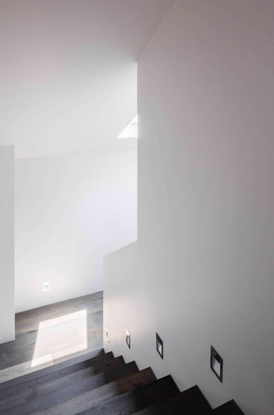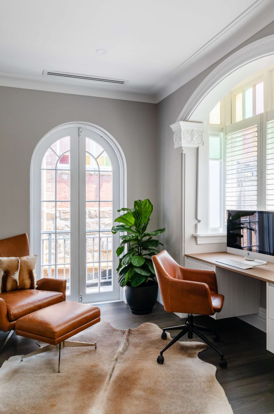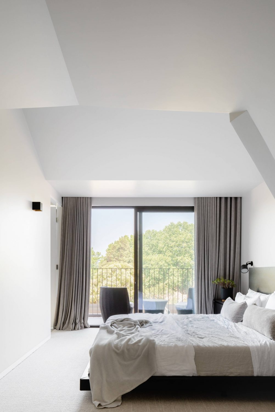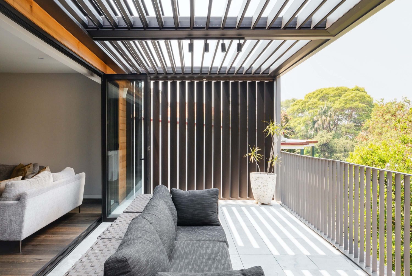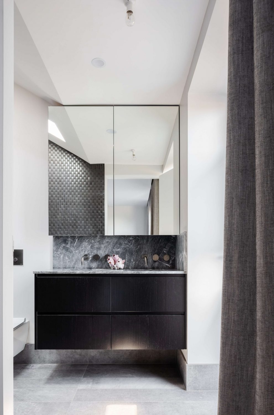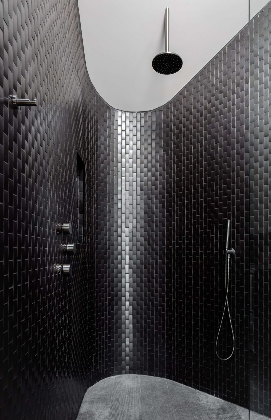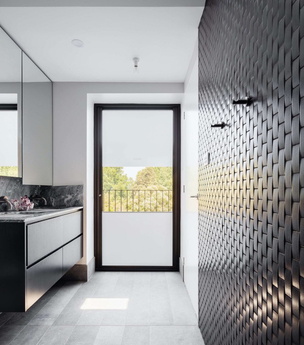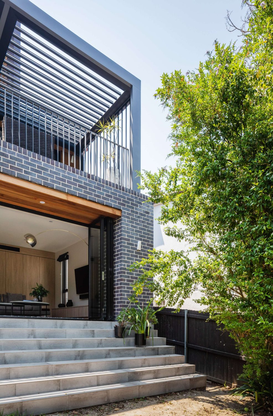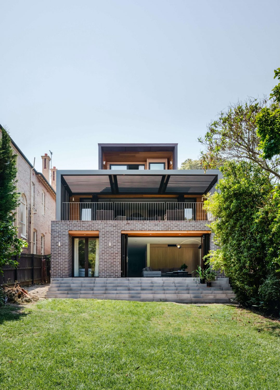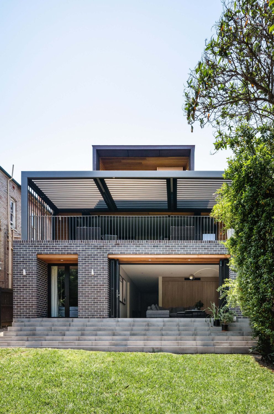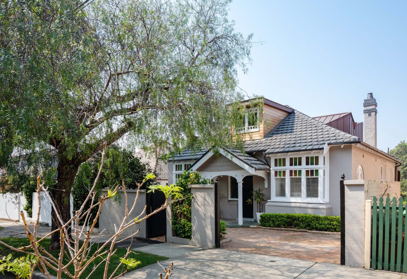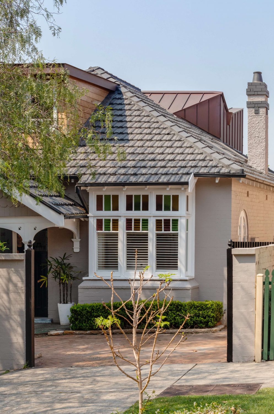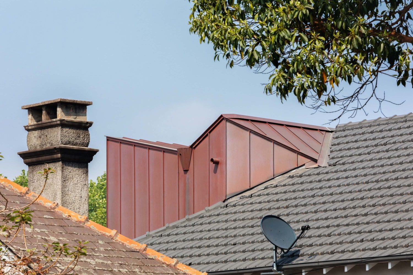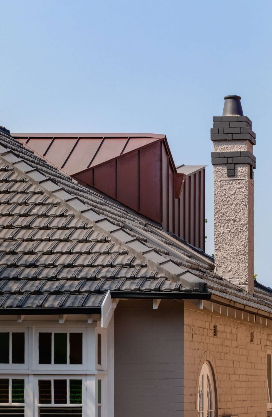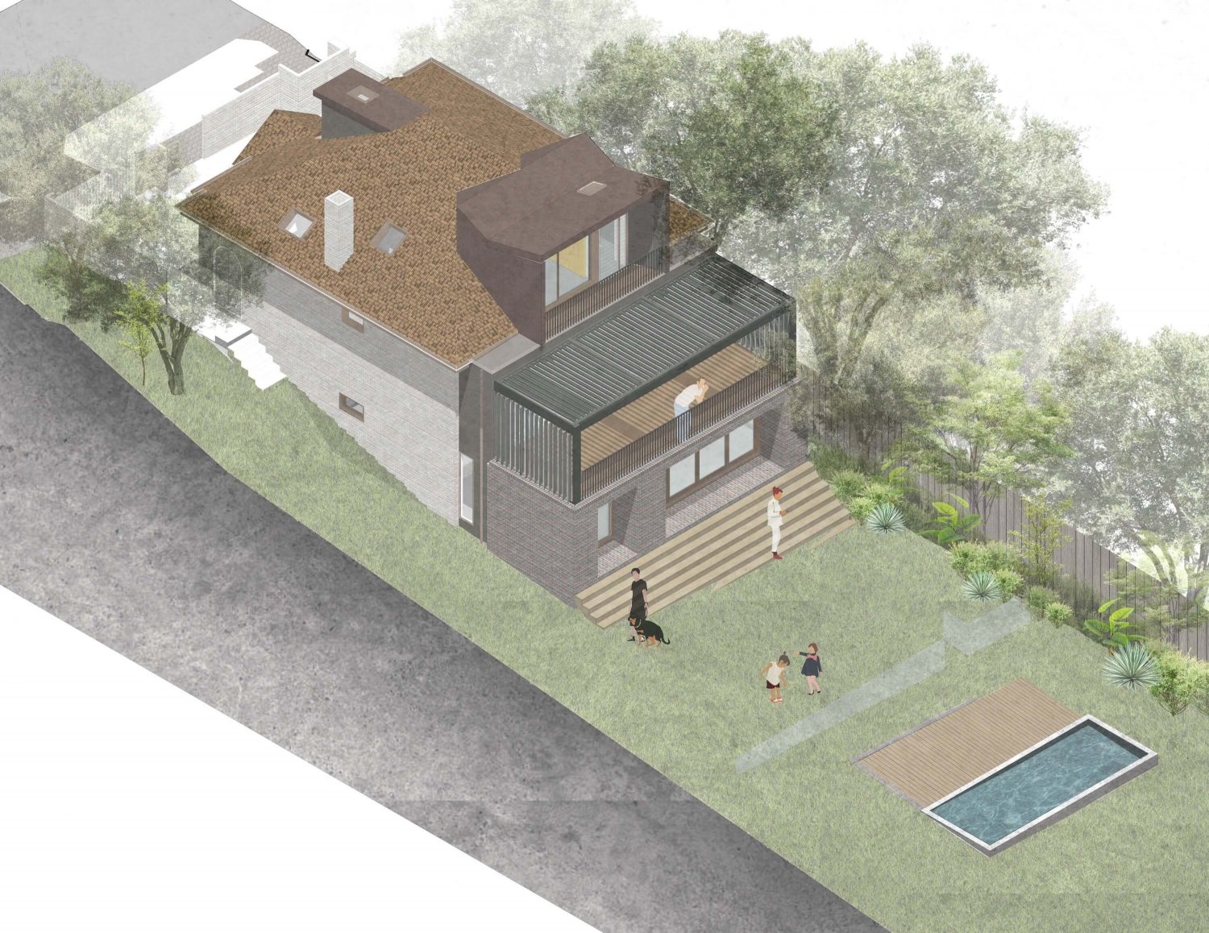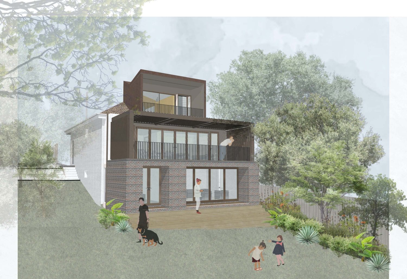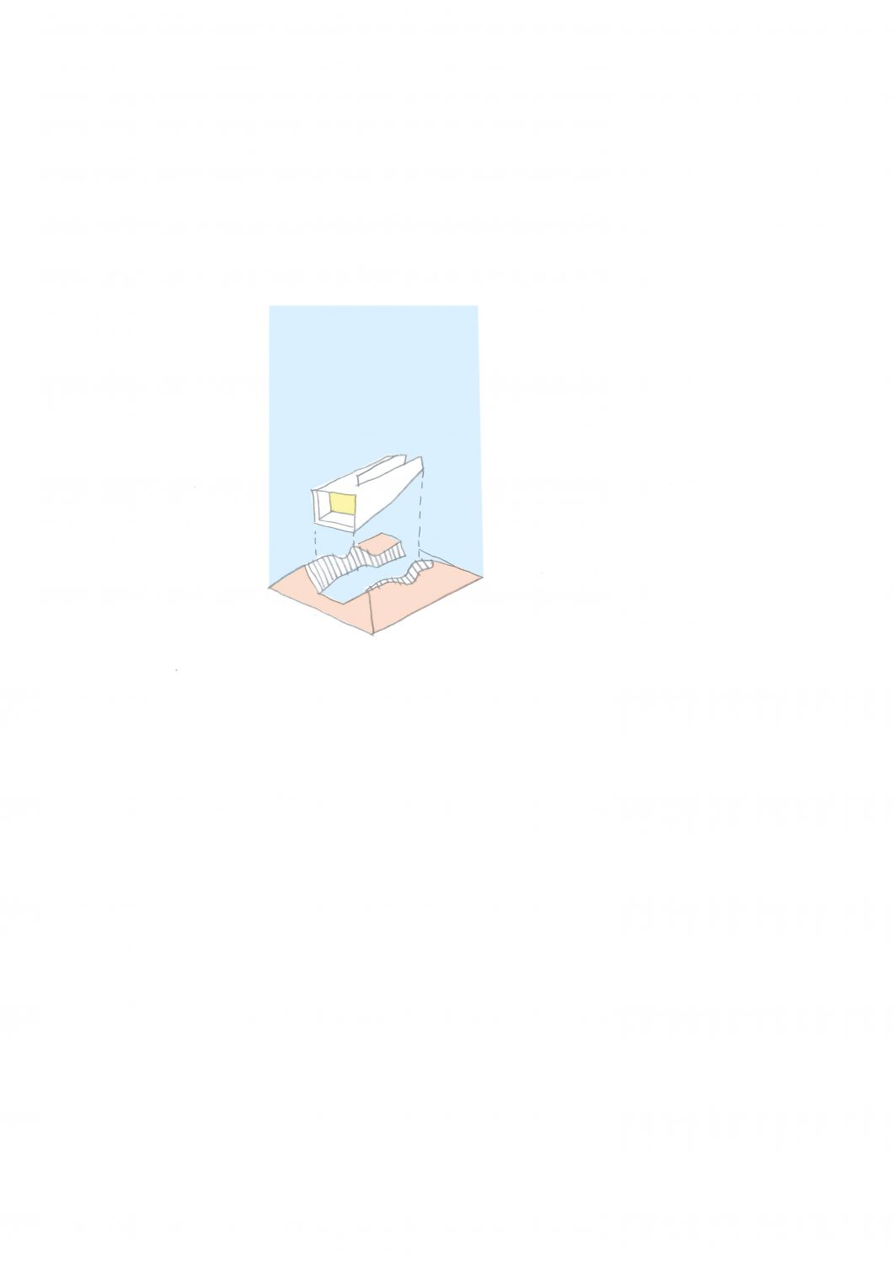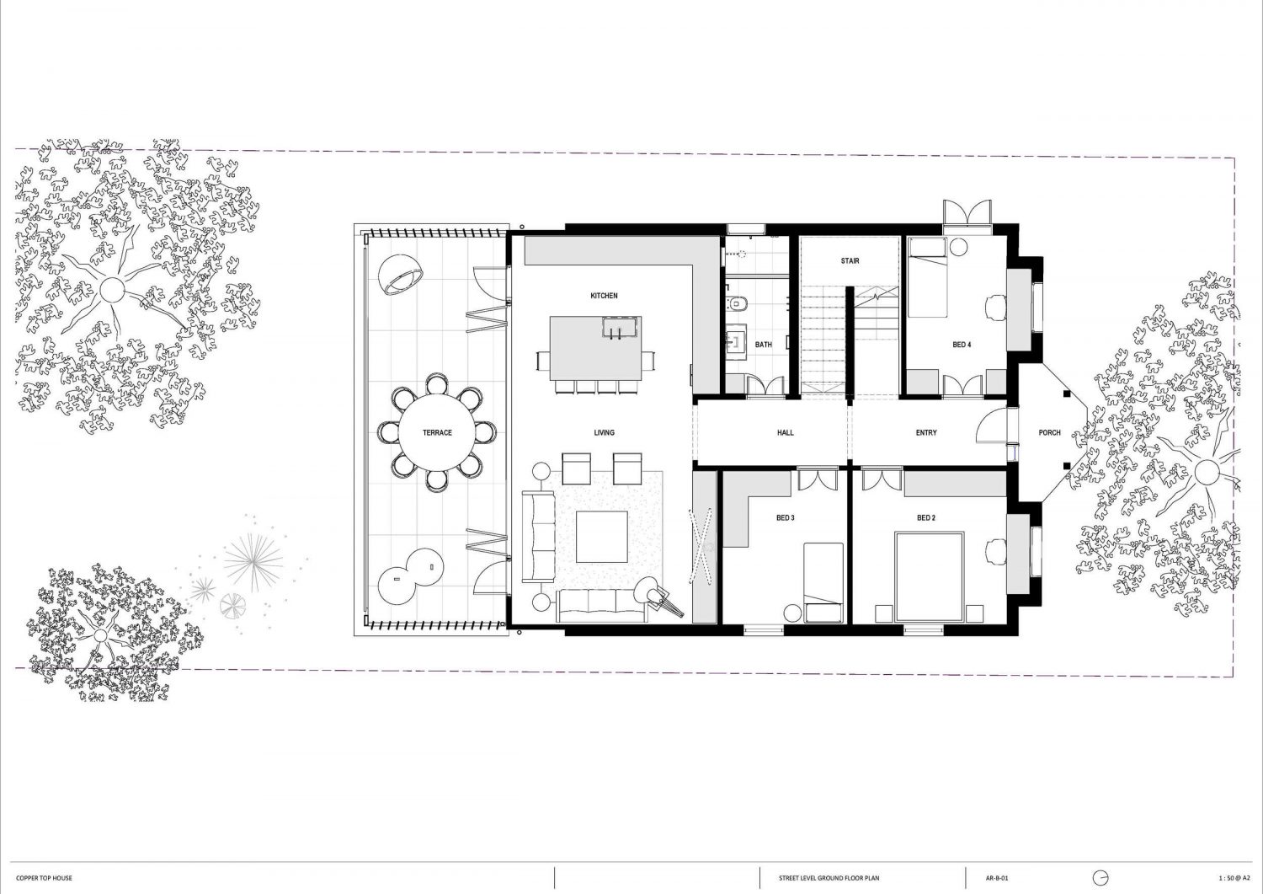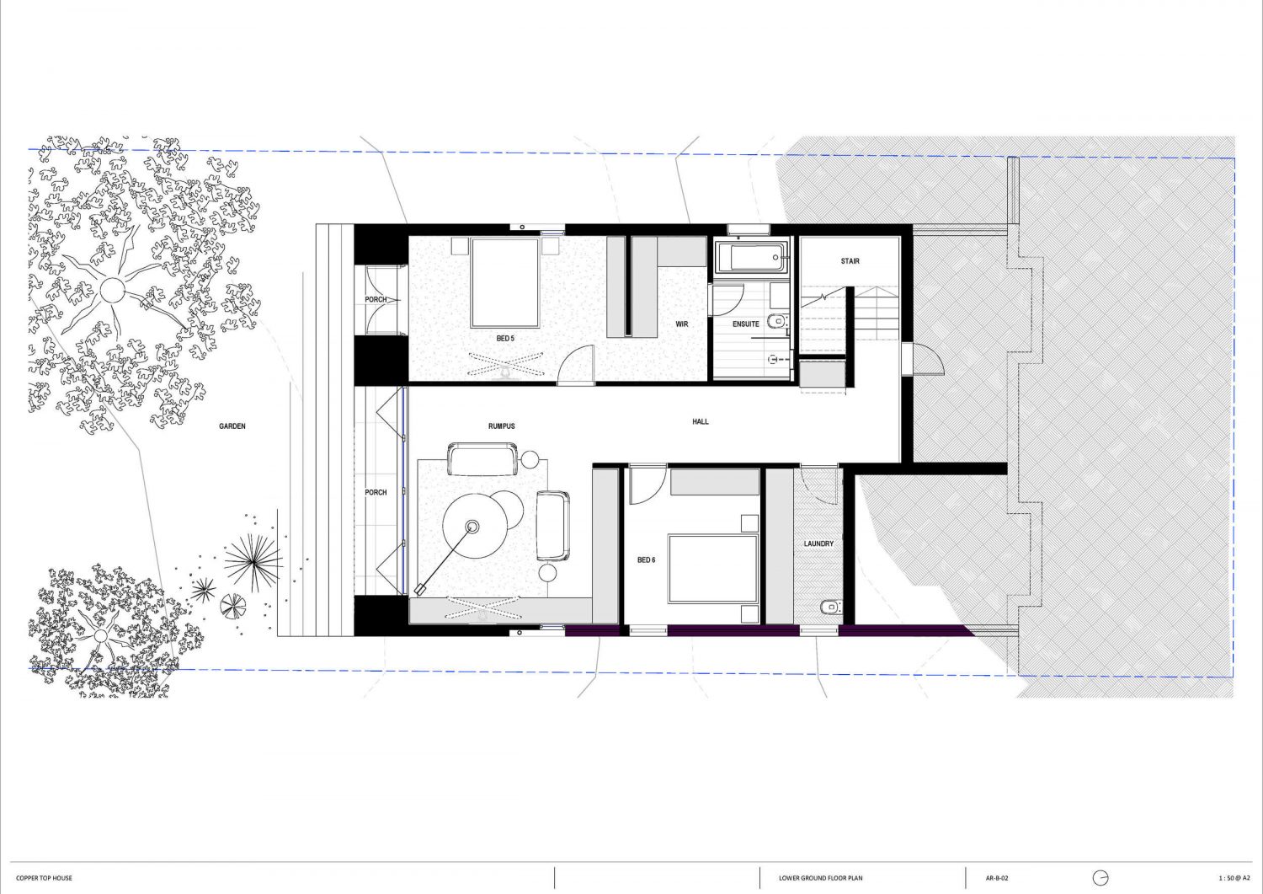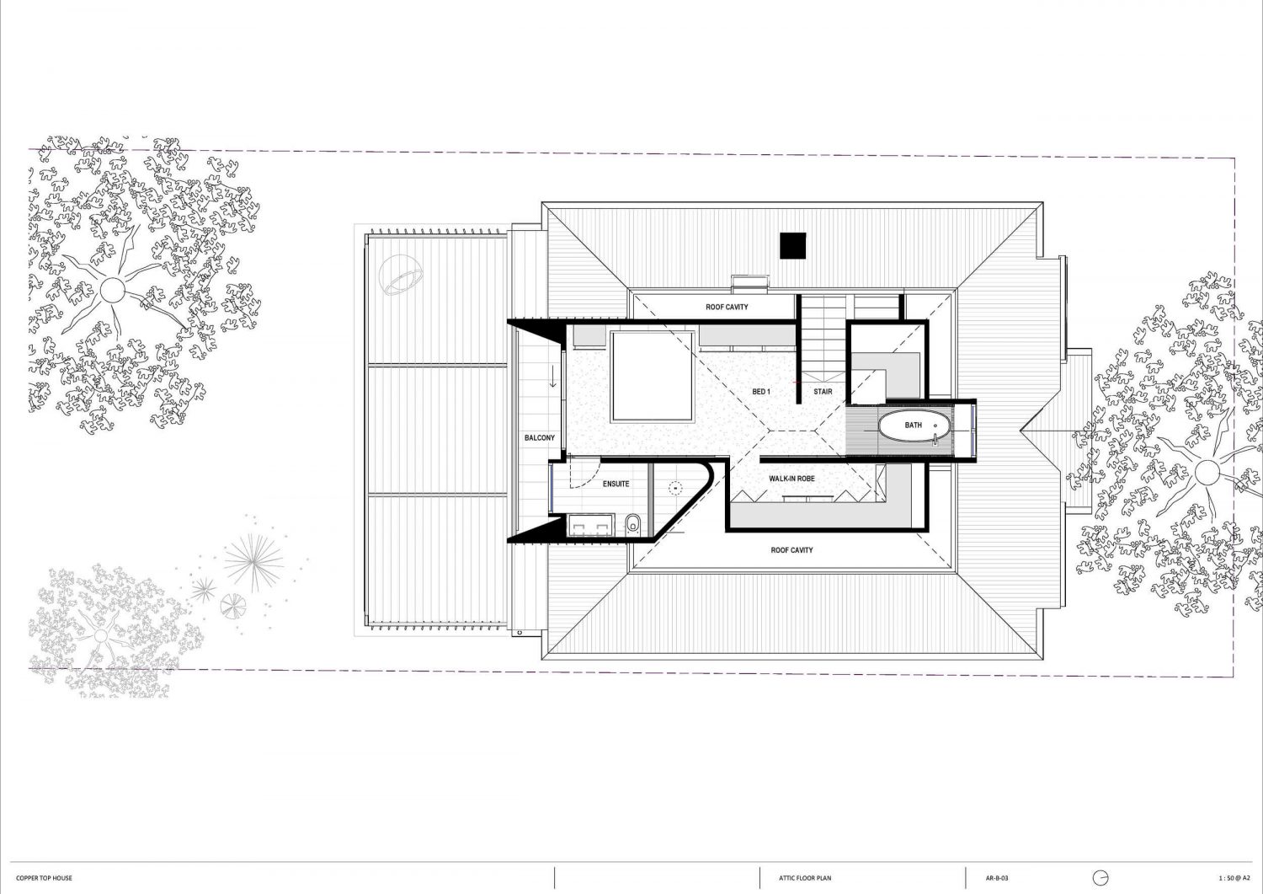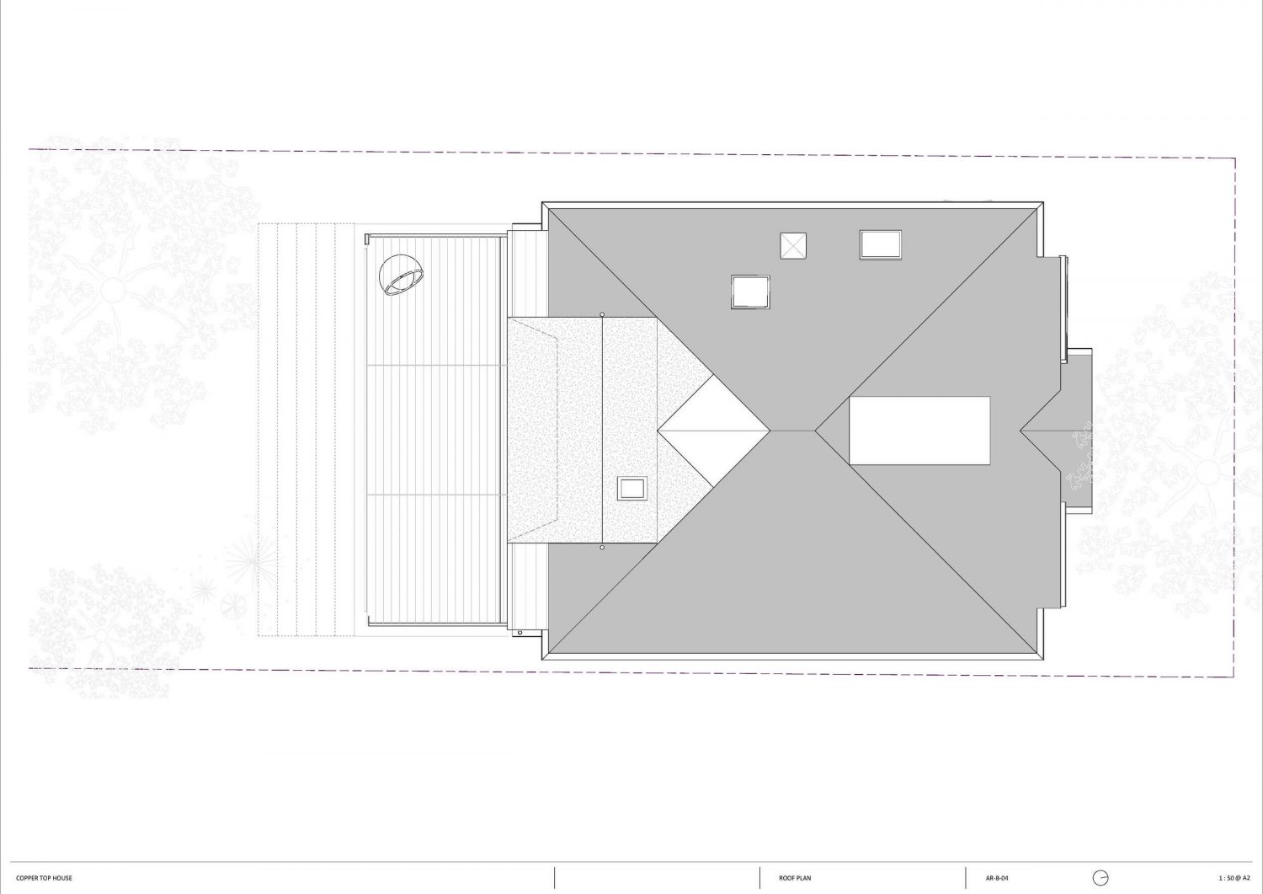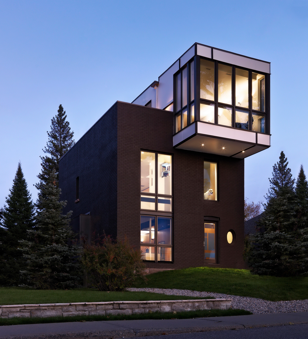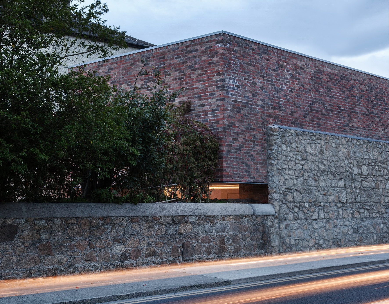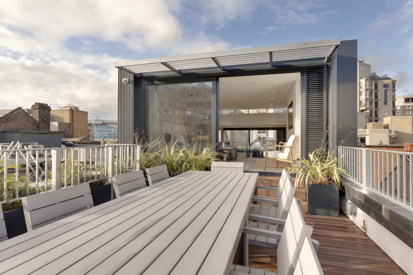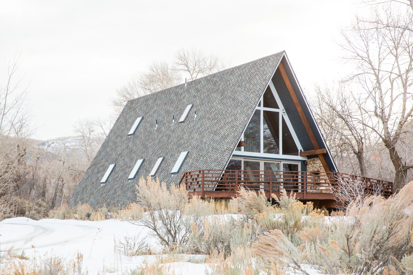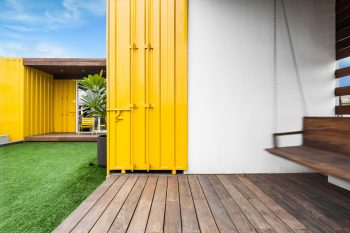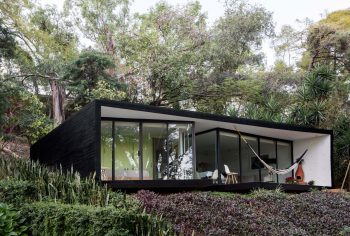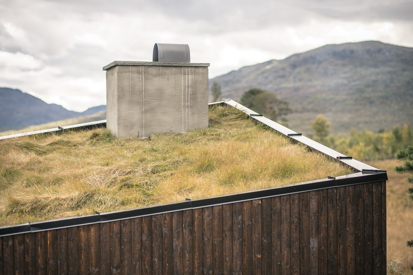
Located in Sydney, Australia, Mosman House is a Federation Bungalow style house altered and expanded by Anton Kouzmin Architecture in 2019.
The house is tucked into a quiet residential street within an established landscape and a rich heritage context. The family had lived in the house for some time and sought to adapt the home to provide for each family member’s increased need for space, light and privacy.
The key idea was to affirm the original formal character through a play on light, whilst capturing a cinematic frame of the rear tree canopy. The landscape view and natural light is encouraged inwards and provides a sense of calm and serenity within a seamless family living space.
The three storey rear addition accommodates a range of daily rituals. The copper clad roof extension, accommodating the master bedroom suite, was conceived as a singular element designed to maximise internal space whilst sculpturally dovetailing into the existing hip roof. The interior follows the sculptured roof form as walls and ceiling fold and crease in contradistinction to the formal period character of the original home.
— Anton Kouzmin Architecture
Drawings:
Photographs by Katherine Lu
Visit site Anton Kouzmin Architecture
