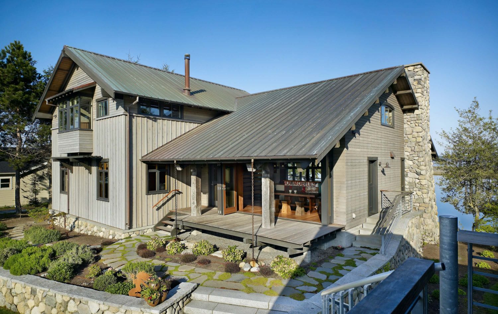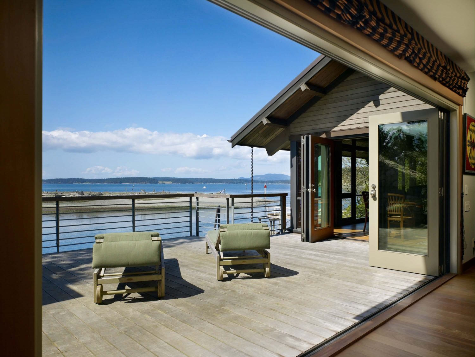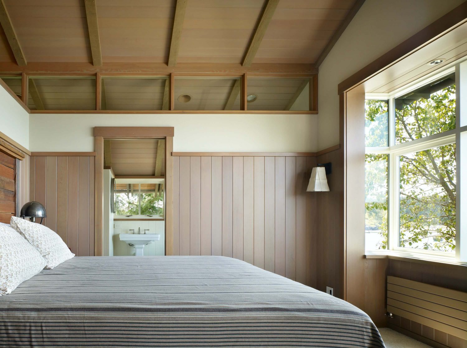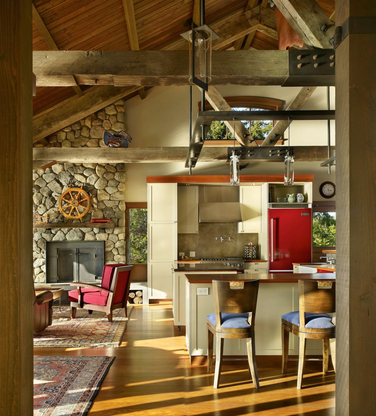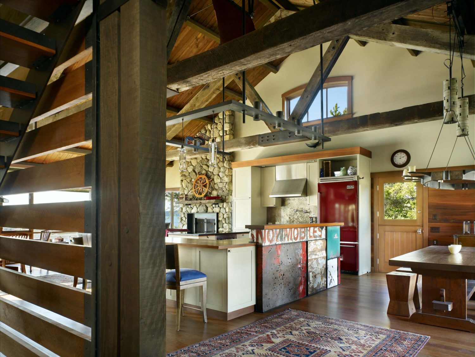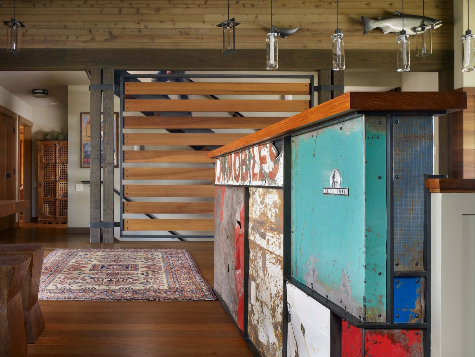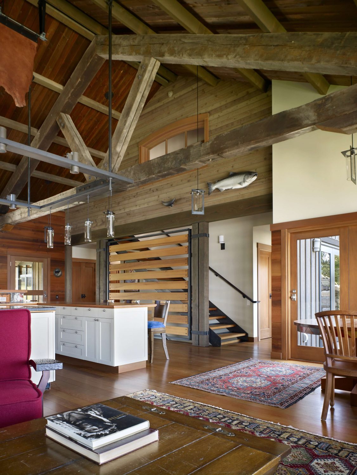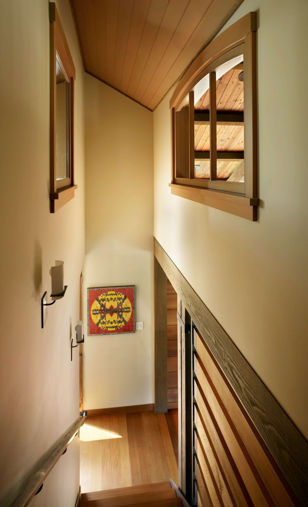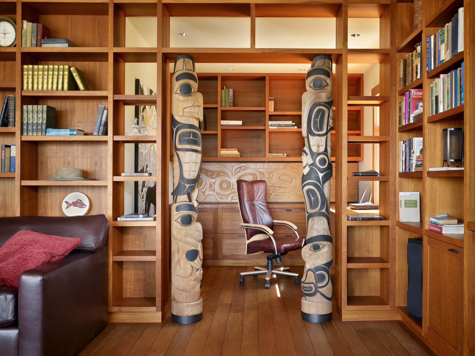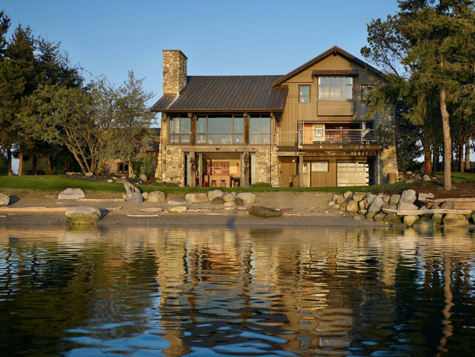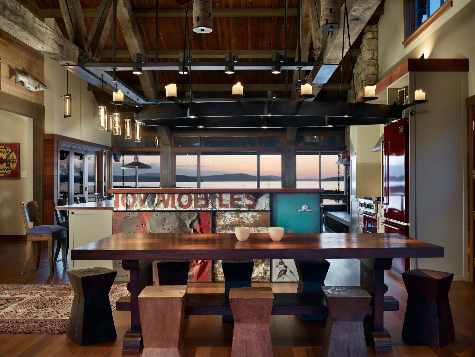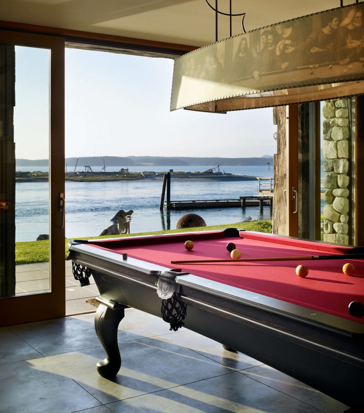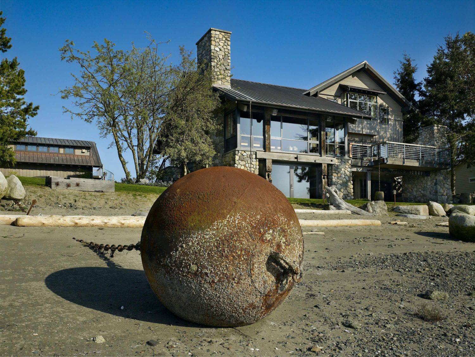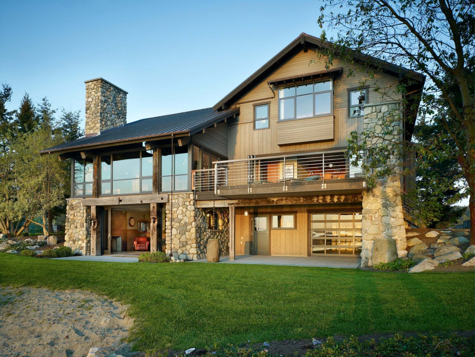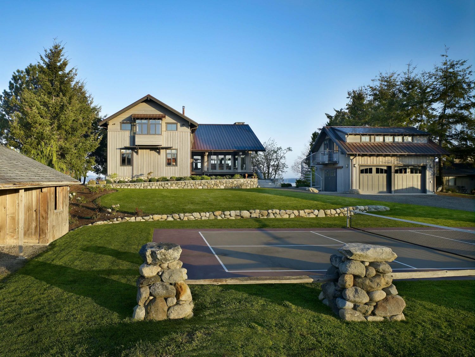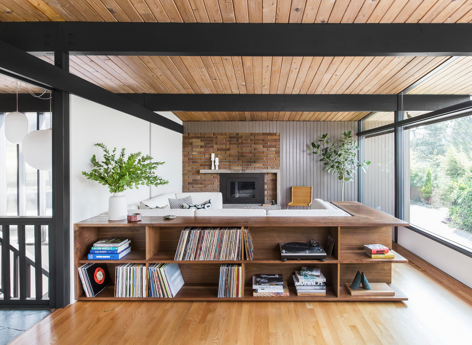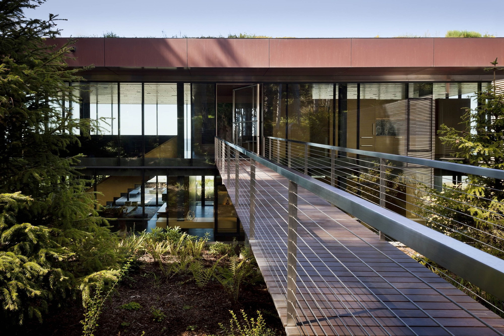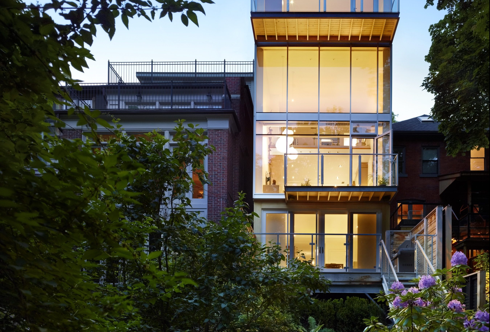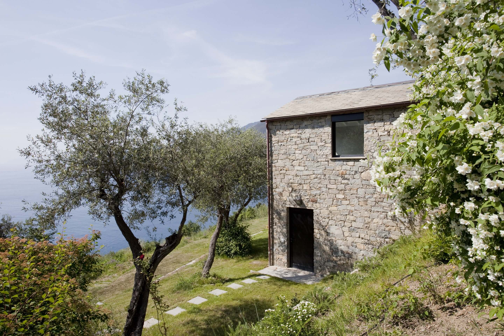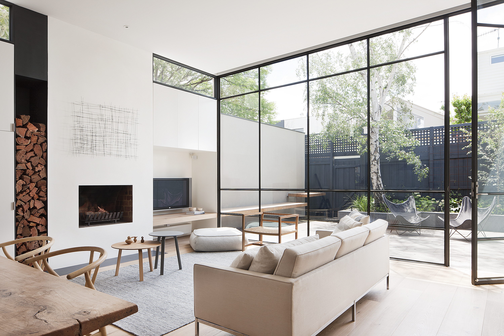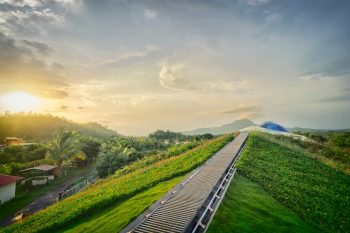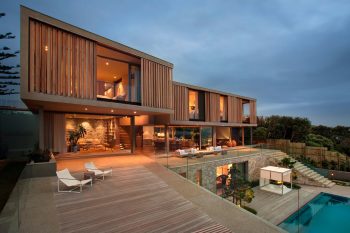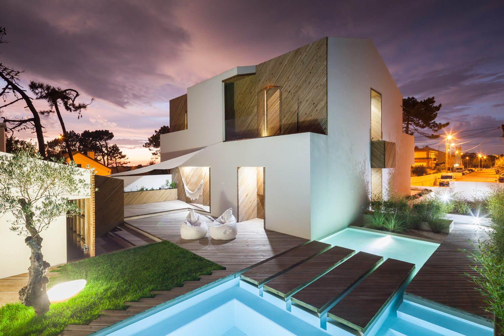
Located on Lopez Island, in the San Juan Island archipelago in Washington state, USA, Lopez Island Beach House is a 1962 split-level beachfront house remodeled by Graham Baba Architects in 2006.
“The rural, agrarian structures of Lopez Island served as inspiration for the design,” notes Jim Graham. “We wanted to create something that meshed with the landscape, and that felt like a cabin.”
The island residence features natural materials including exposed wood, iron, glass, and local fieldstone to provide a Pacific Northwest sensibility. Extensive glazing ensures that life at the beach and the Salish Sea are part of the daily experience.
Repurposed materials are front and center. The kitchen island is clad with metal destined for the dump—old sheet metal signs, appliance bodies and salvaged car hoods—yielding an informal and playful interior aesthetic. Salvaged Australian gumwood from Sydney Harbor’s wharves on nearby Whidbey Island have been put to use as exposed trusses within the house. Custom ironwork was fabricated by Seattle-based Gulassa and Co. Stained cedar siding and the copper roof will age naturally, helping to lend a timeless quality to the design.
The transition from inside to outside is seamlessly created using a panelized glazing system that easily folds and tucks away, revealing a 16-foot opening to let nature in. Deep overhangs protect the interior spaces from overheating during the summer while letting in much-needed sun during the winter. The open floor plan allows for amazing views from all parts of the house, ensuring that the beach and waterscape are a constant presence.
— Graham Baba Architects
Photographs by Benjamin Benschneider
Visit site Graham Baba Architects
