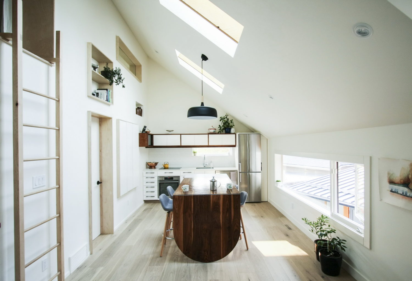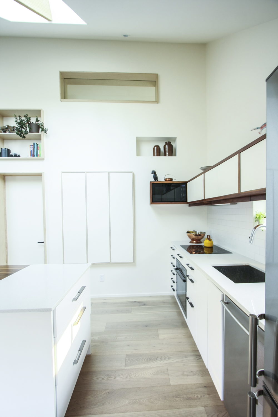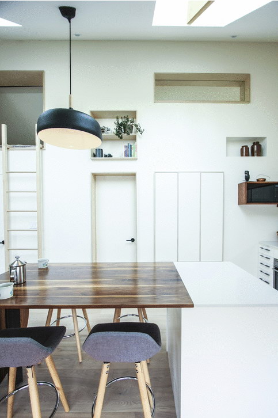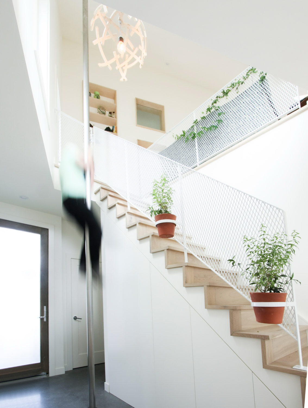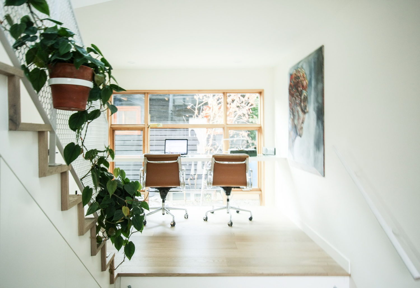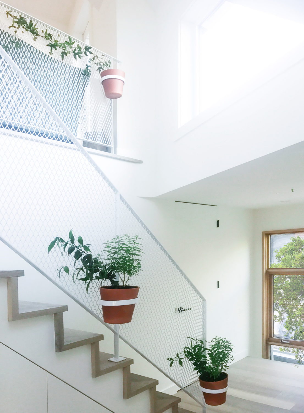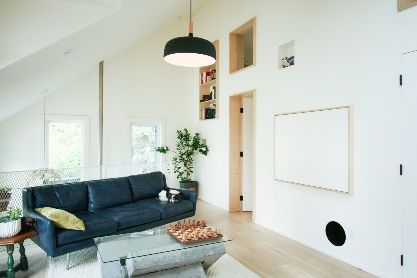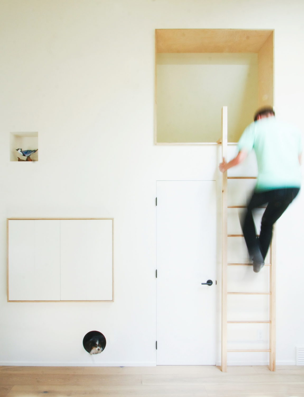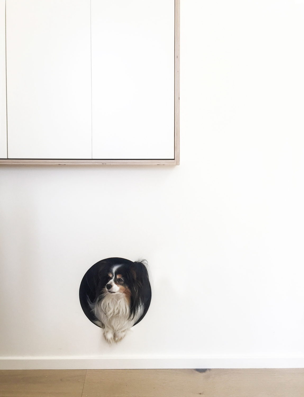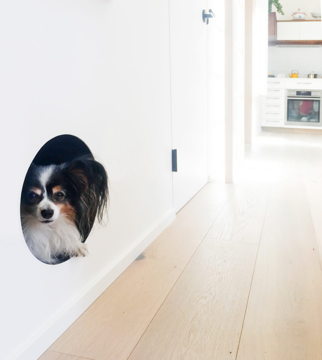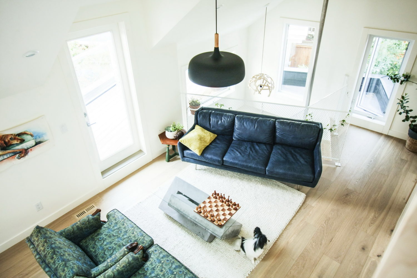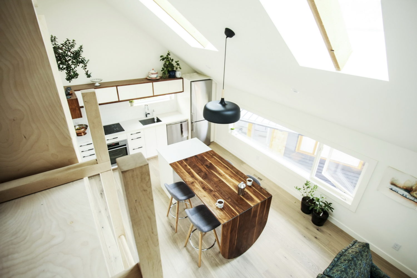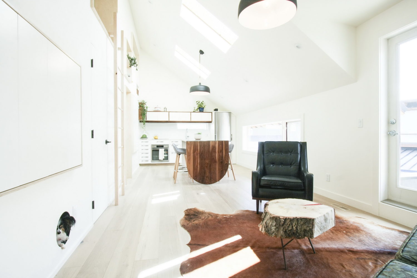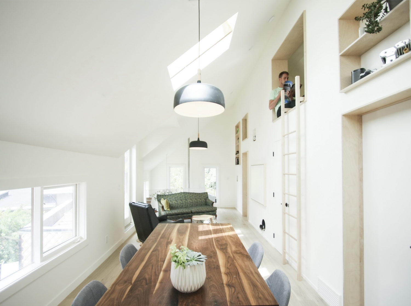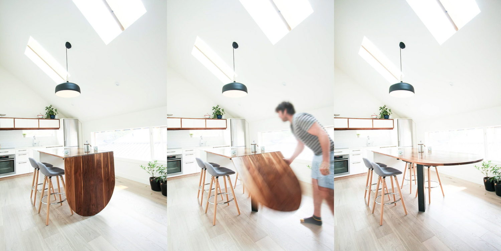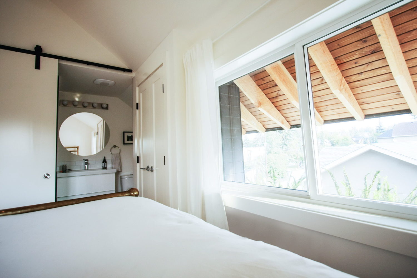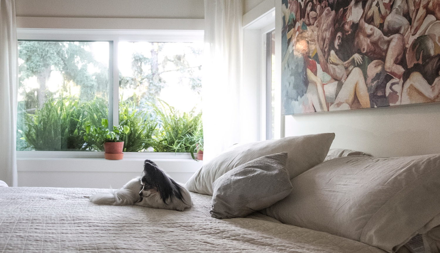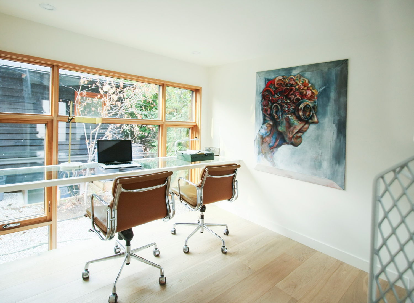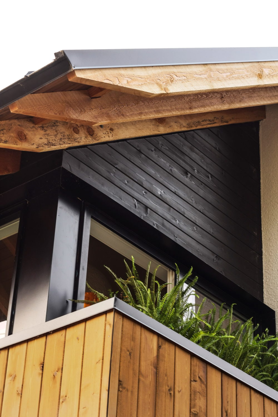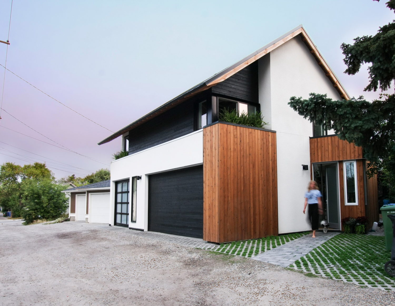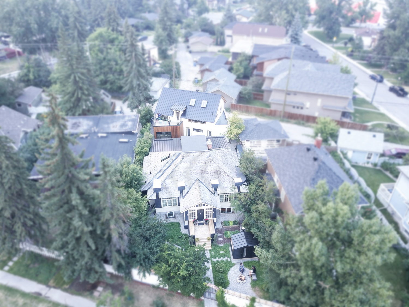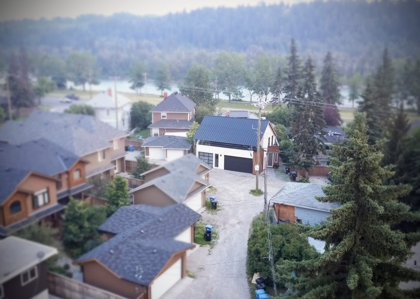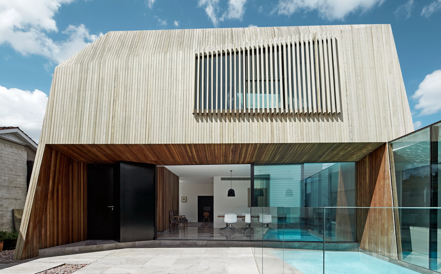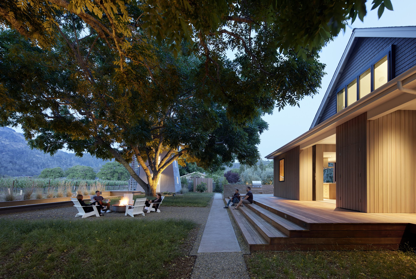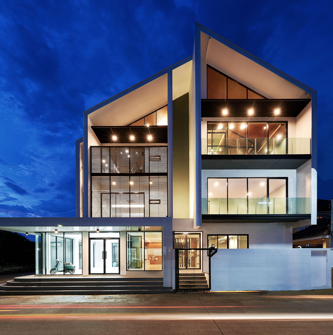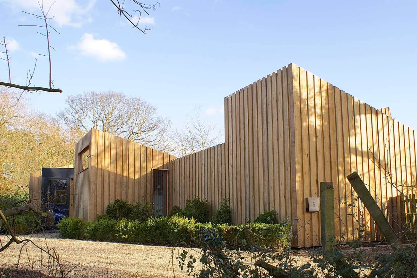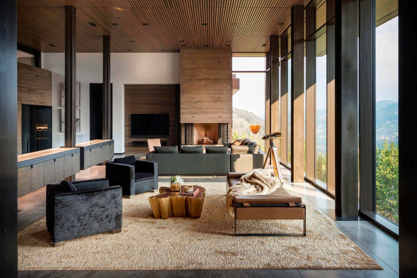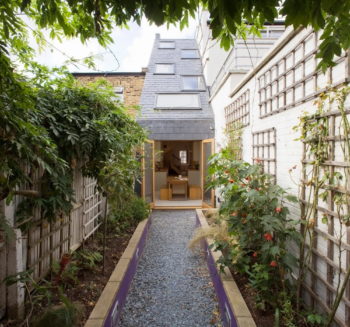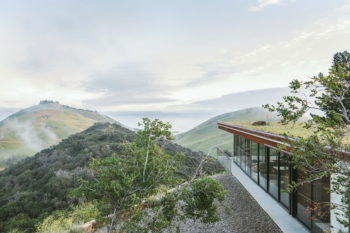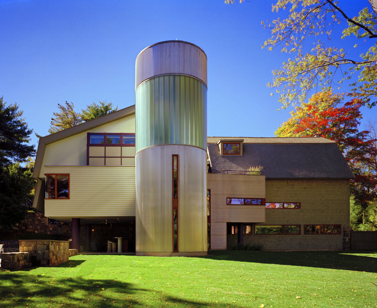
Withrow Laneway House is a redevelopment of a riverfront two-storey residence located in Calgary, Alberta, Canada. The house measures 850ft² (79m²) across a garage for three cars on the lower level and the main living spaces upstairs. Designed by Studio North in 2017 Withrow Laneway House includes design features such as a built-in dog bed, a lofted niche and a pole for scaling.
The design of the Withrow Laneway House aims to reflect the changing needs of Calgarians with inventive and adaptable uses of space. The compact living solutions include a built-in dining room table that folds out to accommodate large gatherings, storage space integrated into the framing of walls, and a sleeping loft in the vaulted ceiling space. During construction, the design was adapted to incorporate repurposed building materials such as windows rescued from the 2013 flood, a second-hand fire pole, and salvaged glass as clerestory windows.
— Studio North
Photographs by Mark Erickson
Visit site Studio North
