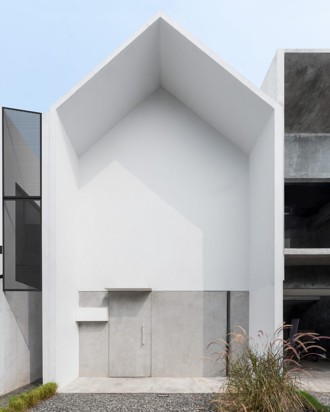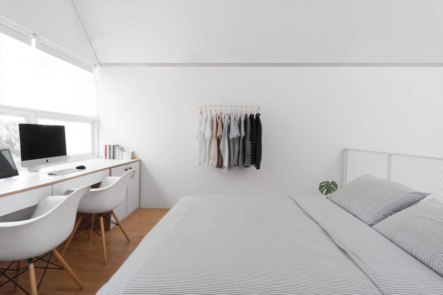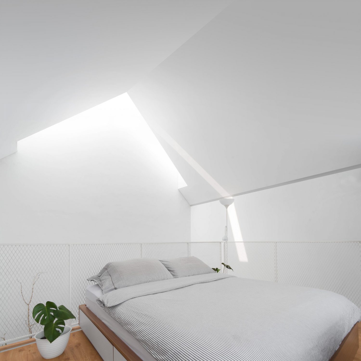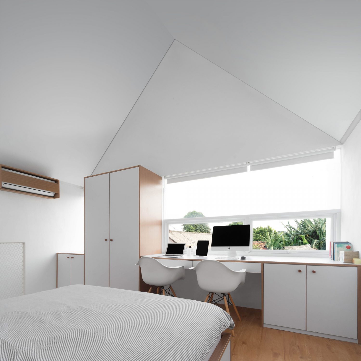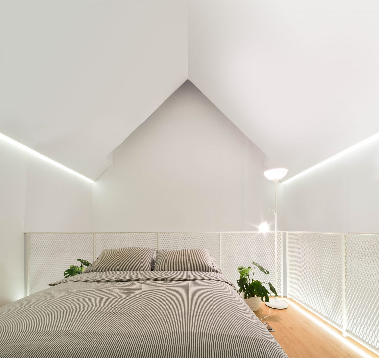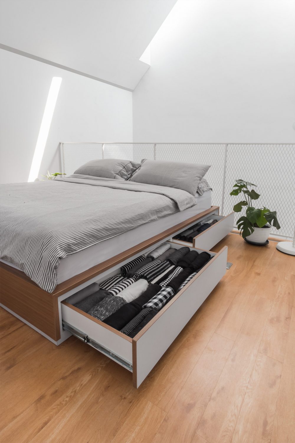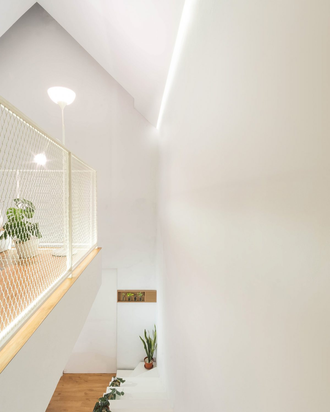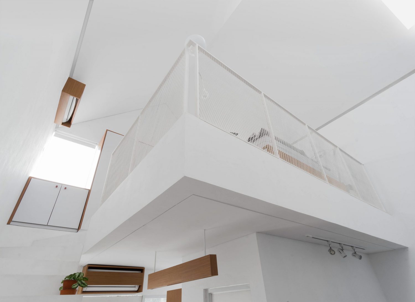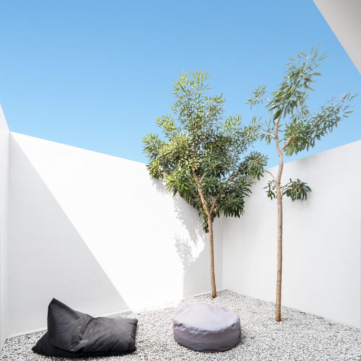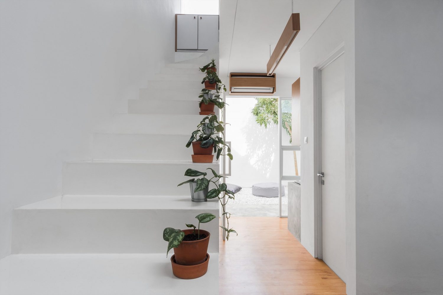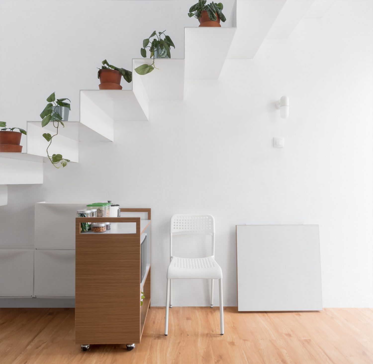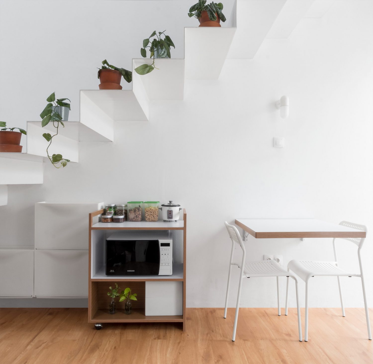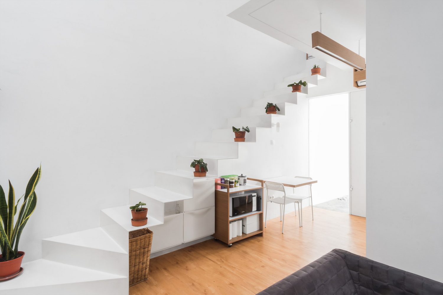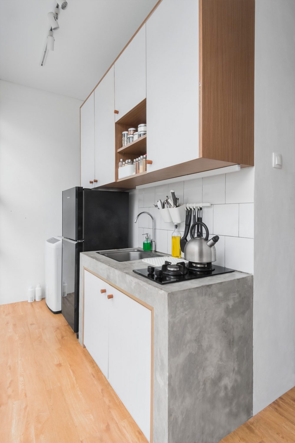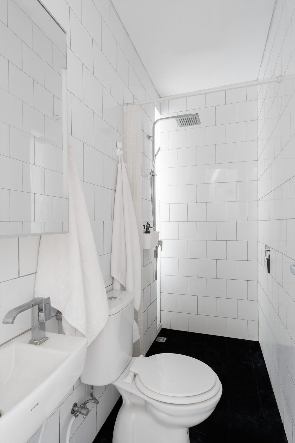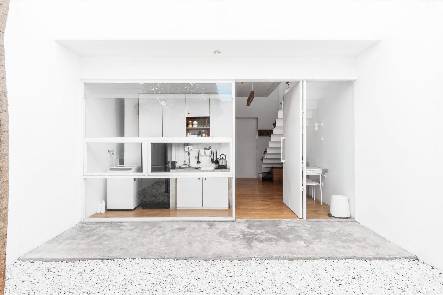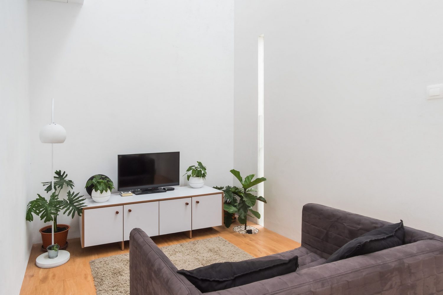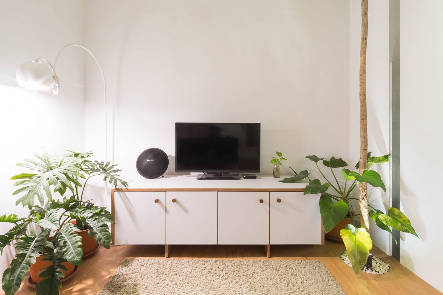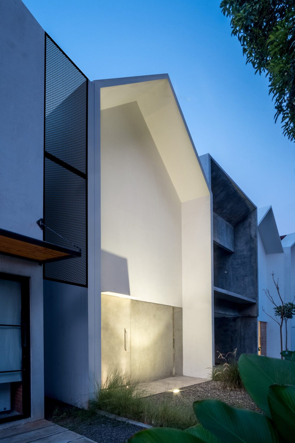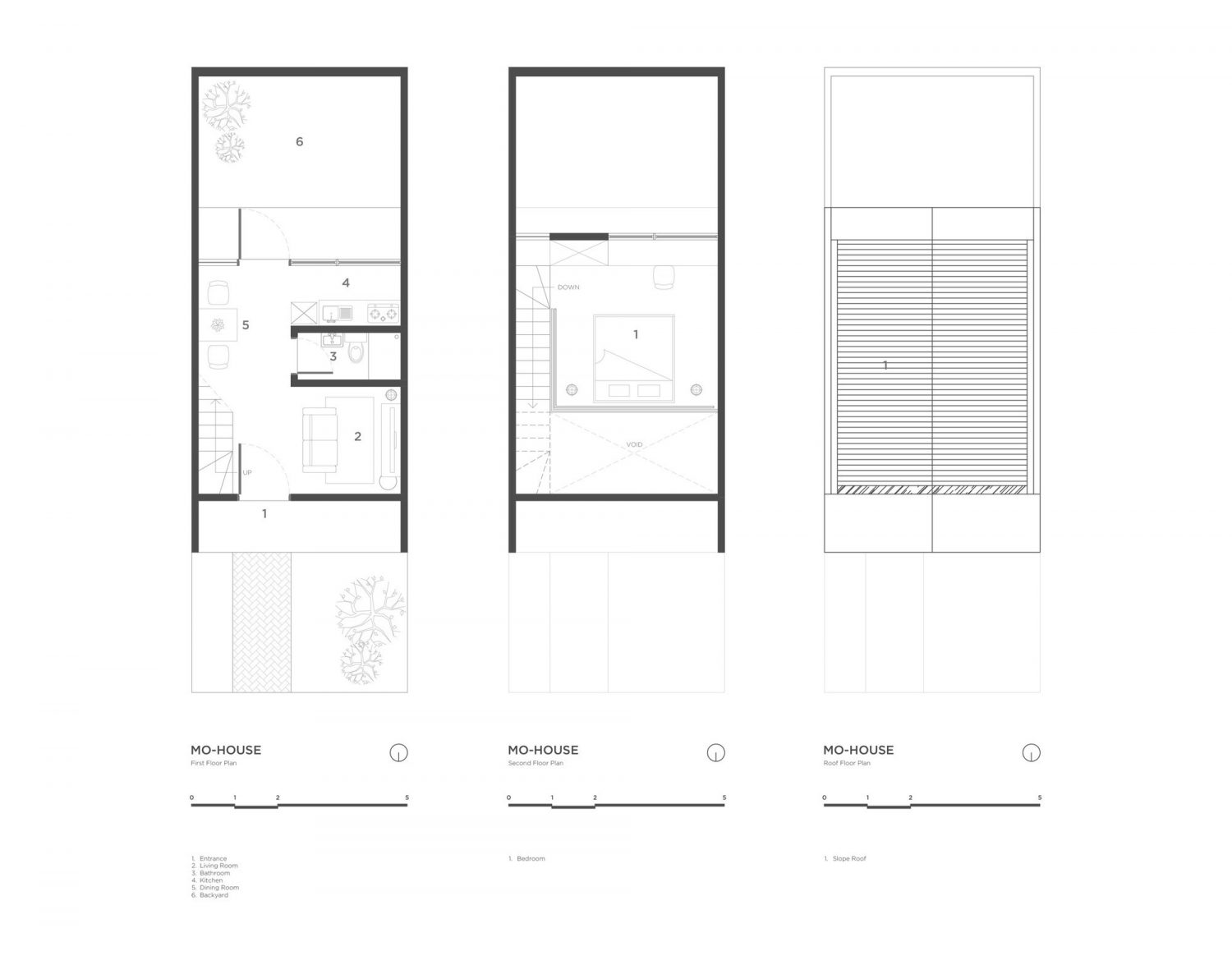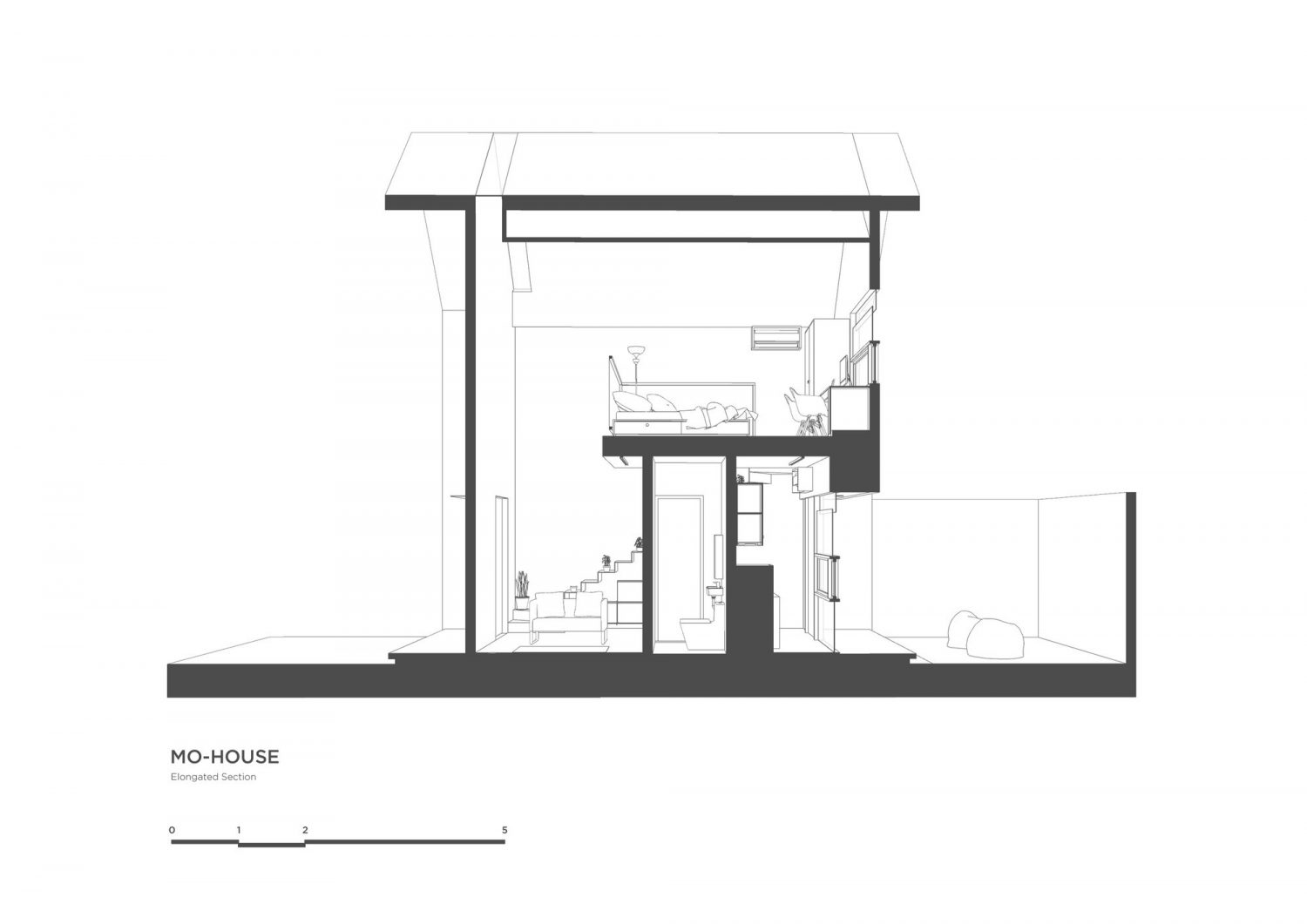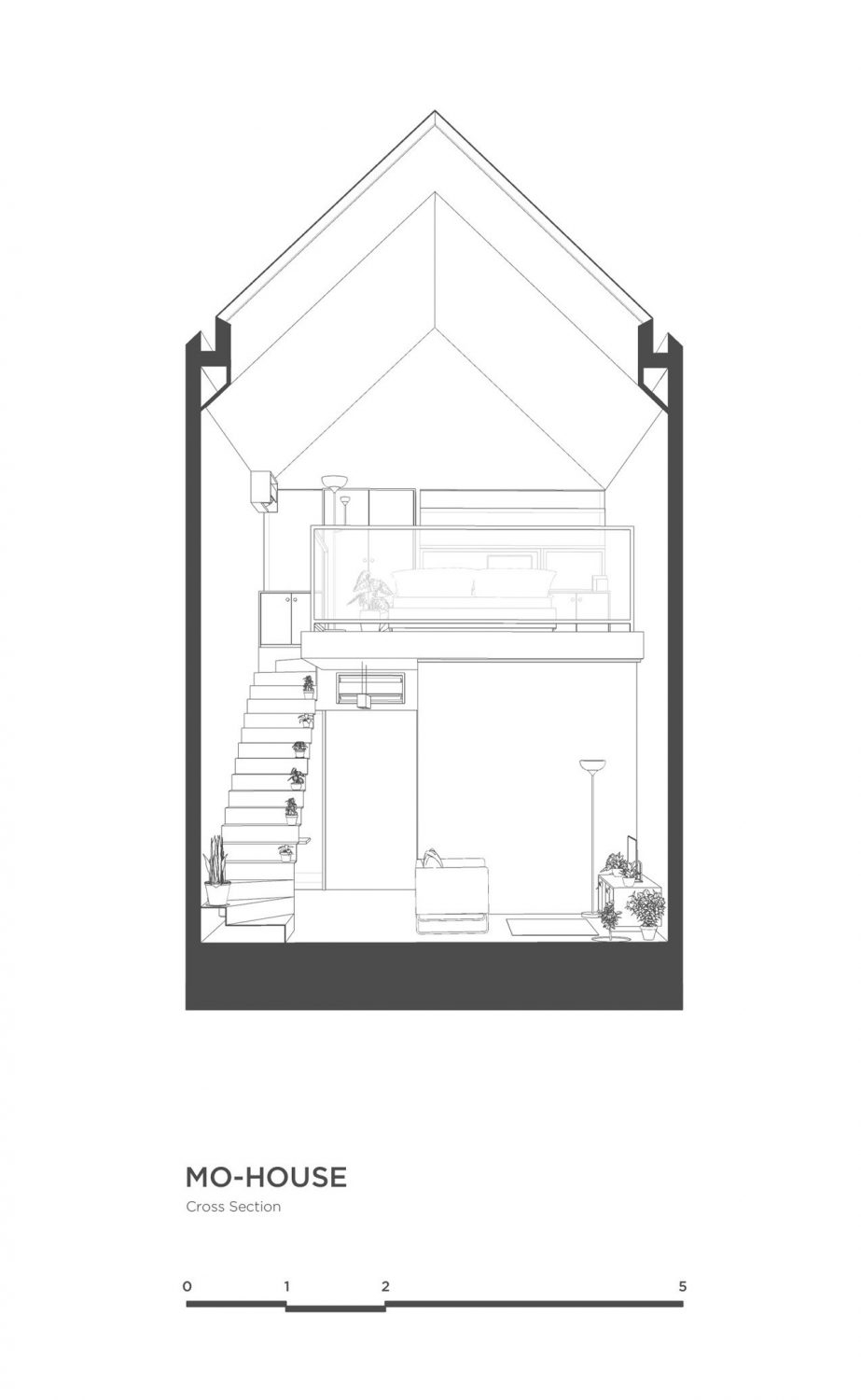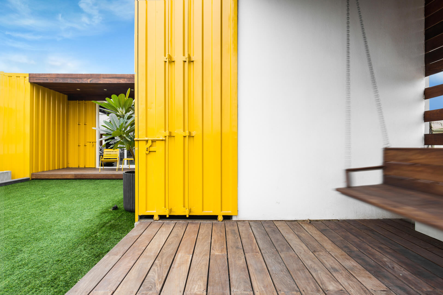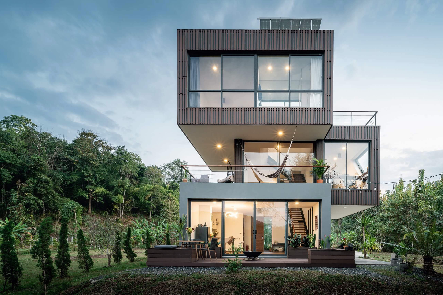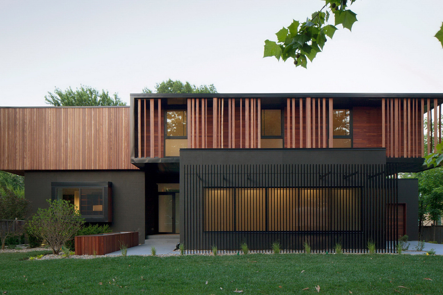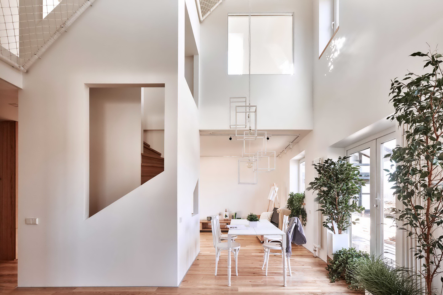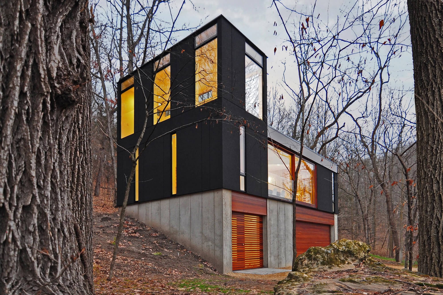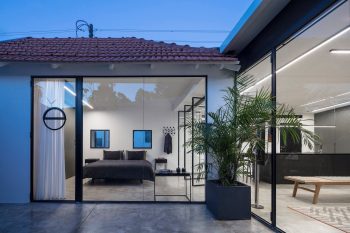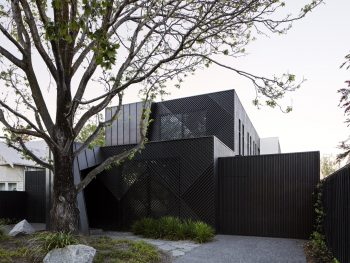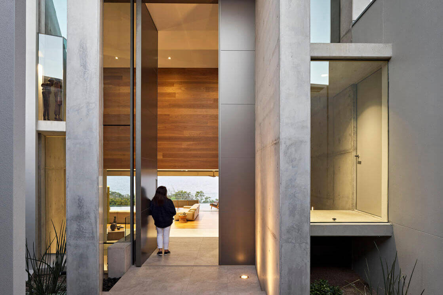
MO House is a minimalist tiny house designed by DFORM for a newlywed couple — Mande Austriono, an architect of DFORM, and his wife. Located in Tangerang Selatan, Indonesia, the house has a total floor area of only 55m² (592ft²).
MO House first focus on a challenge: to make an affordable house for a newlywed couple that is going to grow a family in a limited area whilst altering a lifestyle. Mande Austriono—an architect of DFORM and the owners of the house—wants to advocate the minimalist lifestyle in his architecture. Therefore, MO House tries to embody that spirit by keeping its space stripped down to its essential quality and programs. It tries to find its soul from the form: material, detail, lighting, and the human condition. In continuation, the clean space can lead the users to only keep what is necessary and eliminate the discontent in keeping unnecessary things.
The openness and the cleanliness space of this house cause one program elimination: a storage room. Knowing that minimalist is not a mere architectural style, this is the thought that DFORM wants to deliver: “We really appreciate what we need. Every time my wife and I buy some items, we deeply examine and contemplate: do we really need it? If we do, for how long? When we no longer need that item, we should be thankful that it has been giving us the value we needed—whereas each item has a soul. Then after, we shall donate it to others in needs. This is our solution in maintaining our things clean and of course, a storage room isn’t one. Just because it is out of sight, doesn’t mean it’s out of mind.”
— DFORM
Drawings:
Photographs by Mande Austriono Kanigoro
Visit site DFORM
