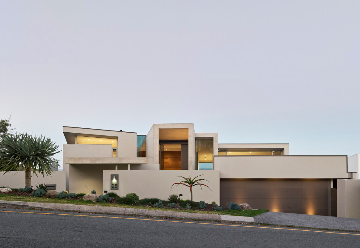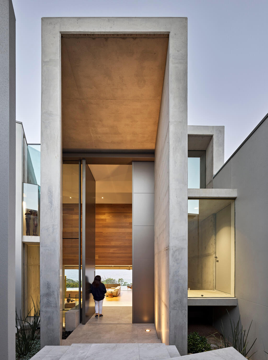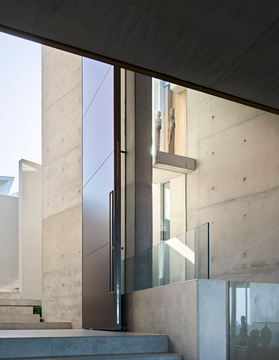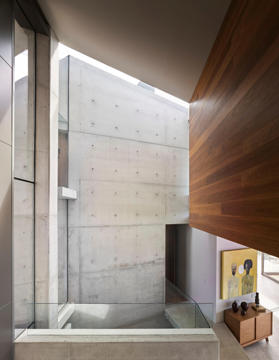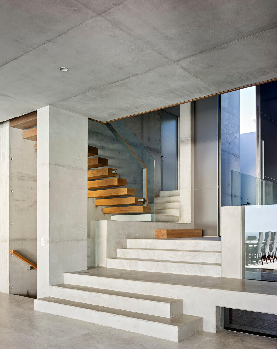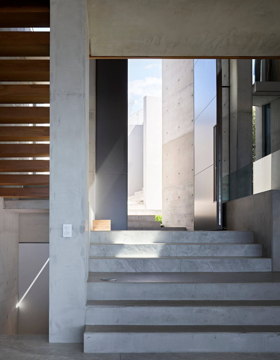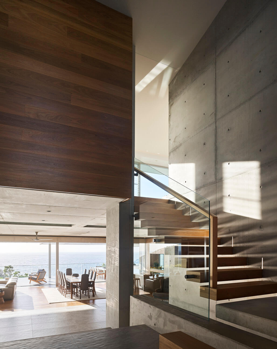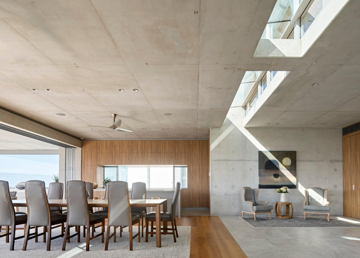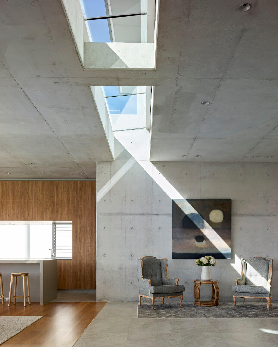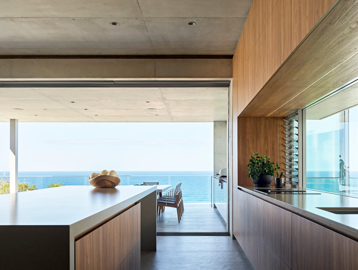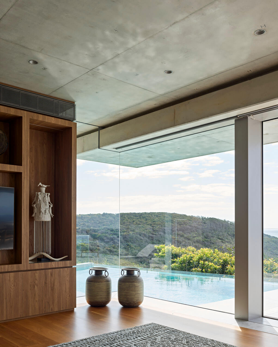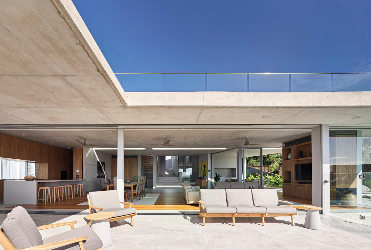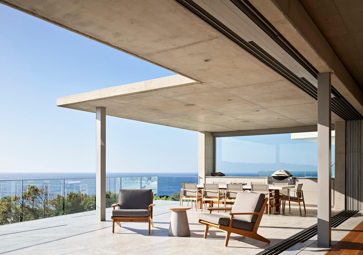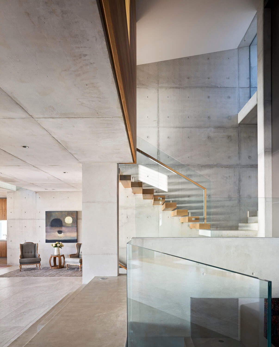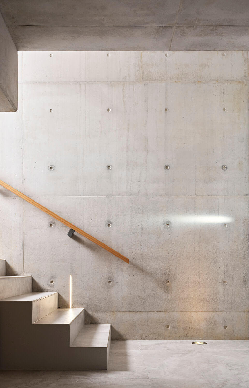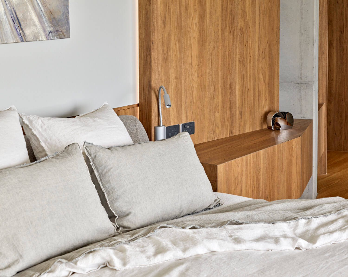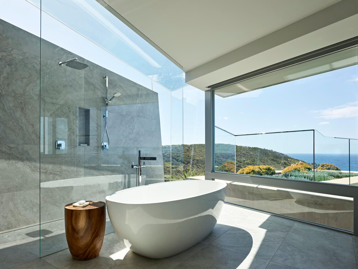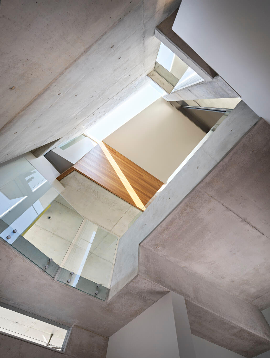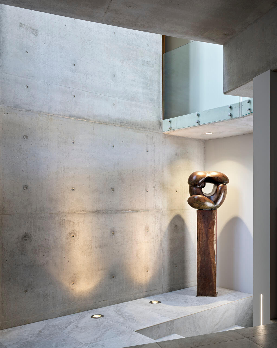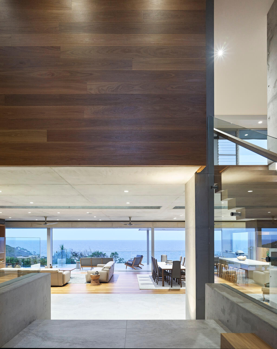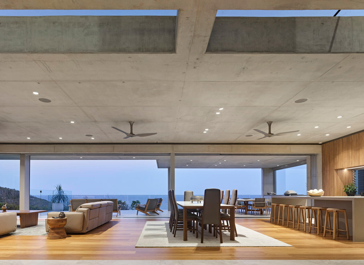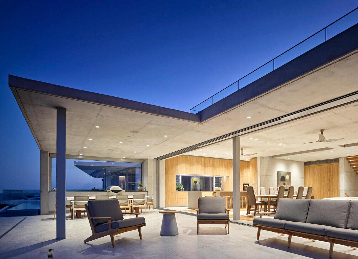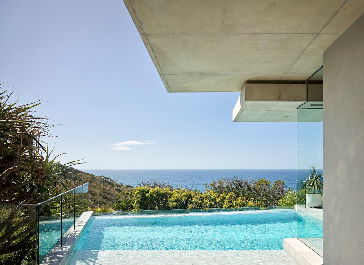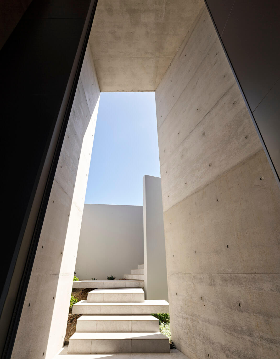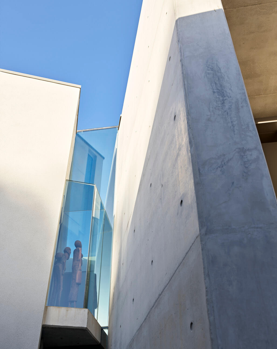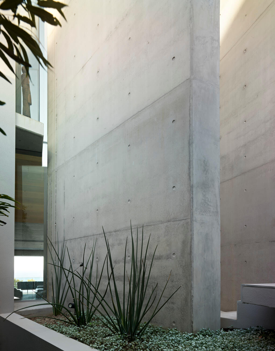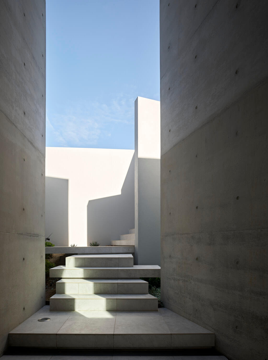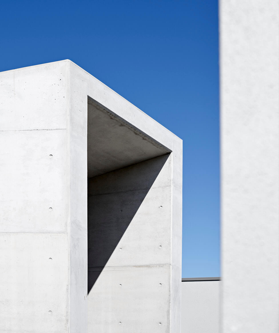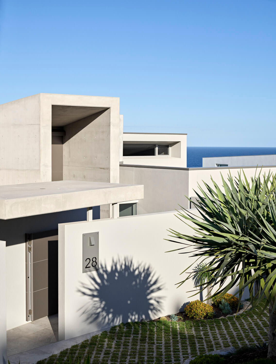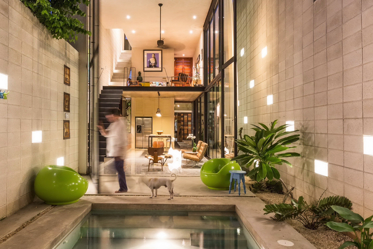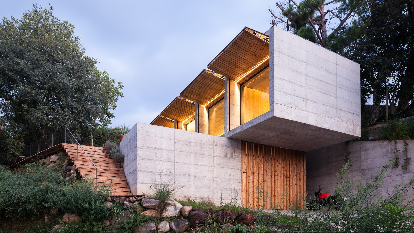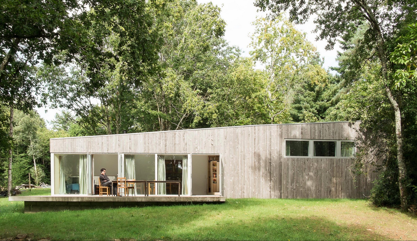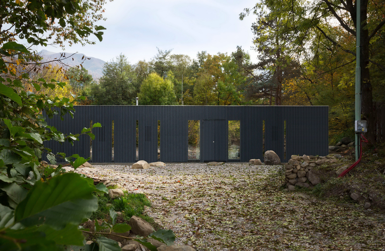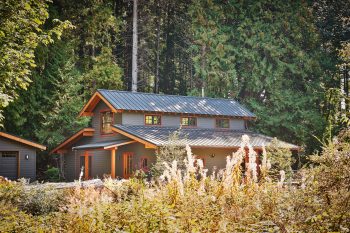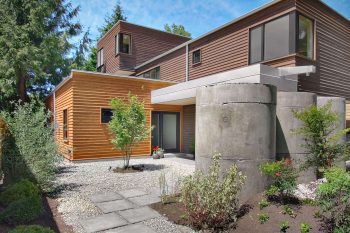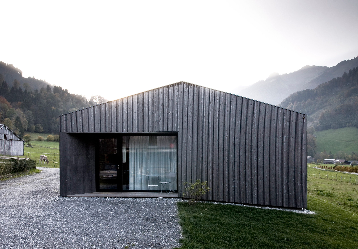
Gavin Maddock Design Studio has designed McAnally Residence featured a 5.7-meter (18.7-foot) height door. Rising out of the sand dune, overlooking the ocean at Sunshine Beach, on the east coast of Australia, the project with a building area of 520m² (5,597ft²) was completed in 2019.
The structure is terraced up the dune over three levels, accommodating three guest suites on the lower level and the master suite on the upper level. The central level occupies the main living area of the dwelling, with direct access to two terraces and the cantilevered swimming pool.
Circulation between the three levels is a rather dramatic experience and occurs around the double volume entrance lobby, generating a three storey void between the entry platform and the adjacent off-shutter concrete wall. One accesses the building in a downward movement, via a series of stairs, leading one between two concrete walls spaced narrowly together at the front, widening as one proceeds to the entry. The walls form an angled arch two storeys above, with the door occupying the full height at 5,7m.
The finishes palette is restricted to timber, concrete and light grey walls, tiles and stone. A series of double glazed skylights cover the spaces created by the separated forms of the building, providing ample light to the deep structure.
— Gavin Maddock Design Studio
Photographs by Scott Burrows Photographer
Visit site Gavin Maddock Design Studio
