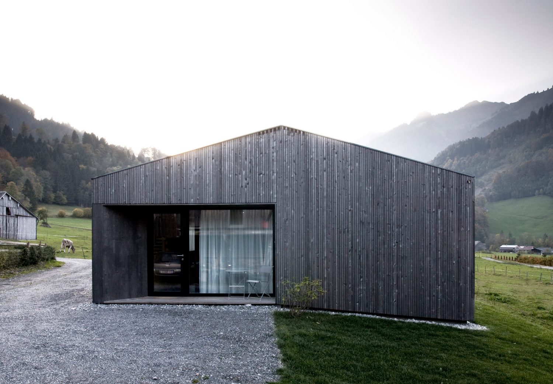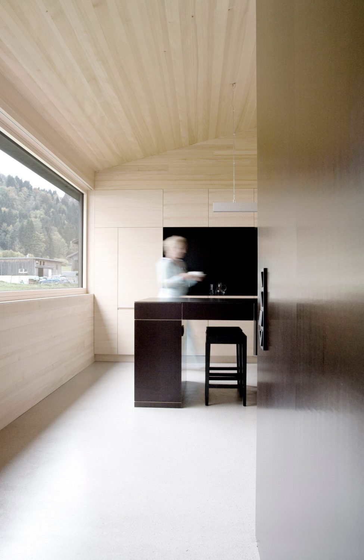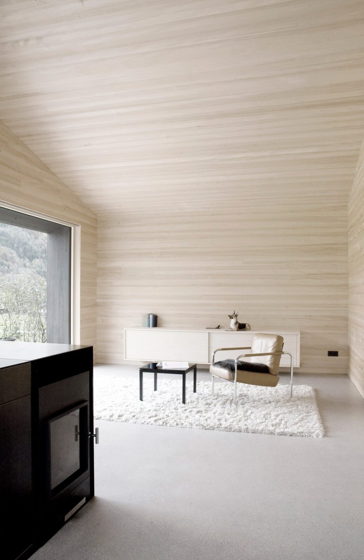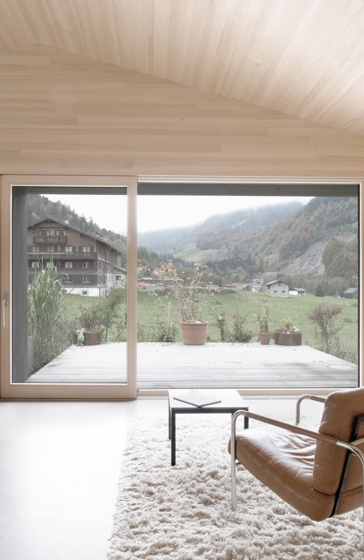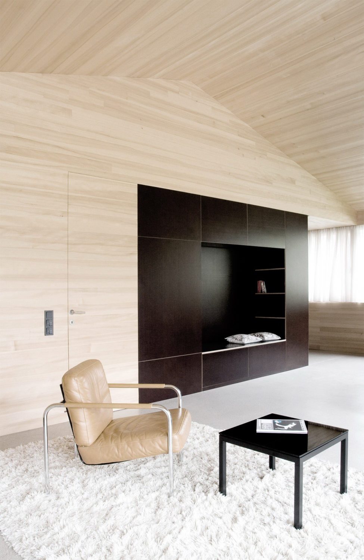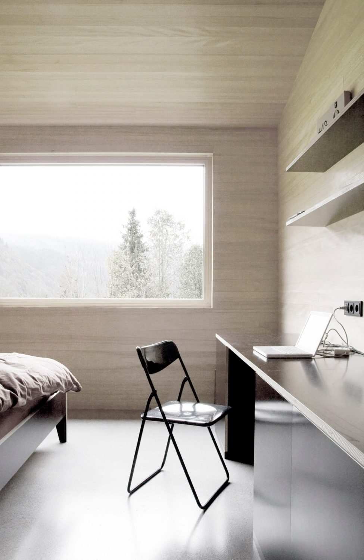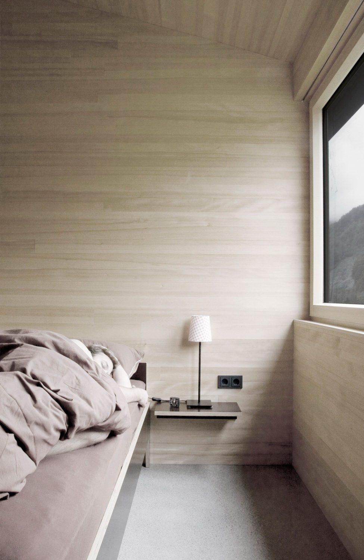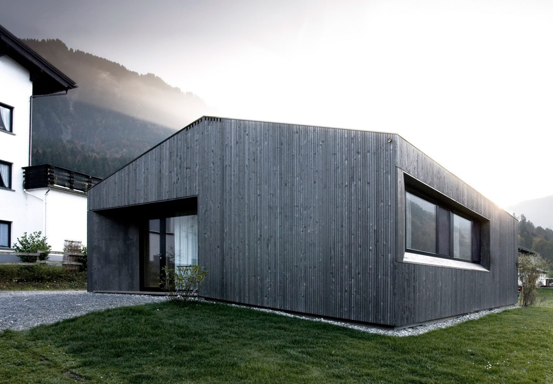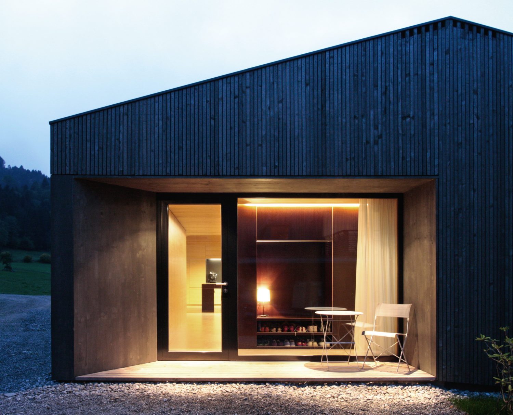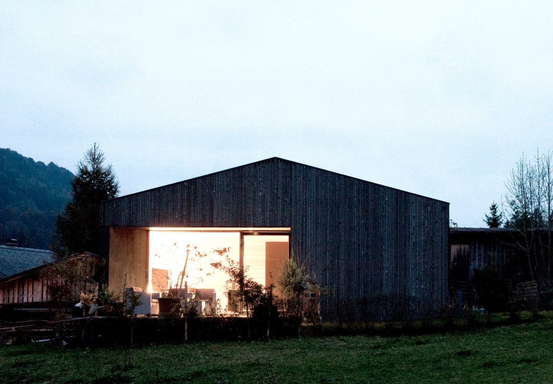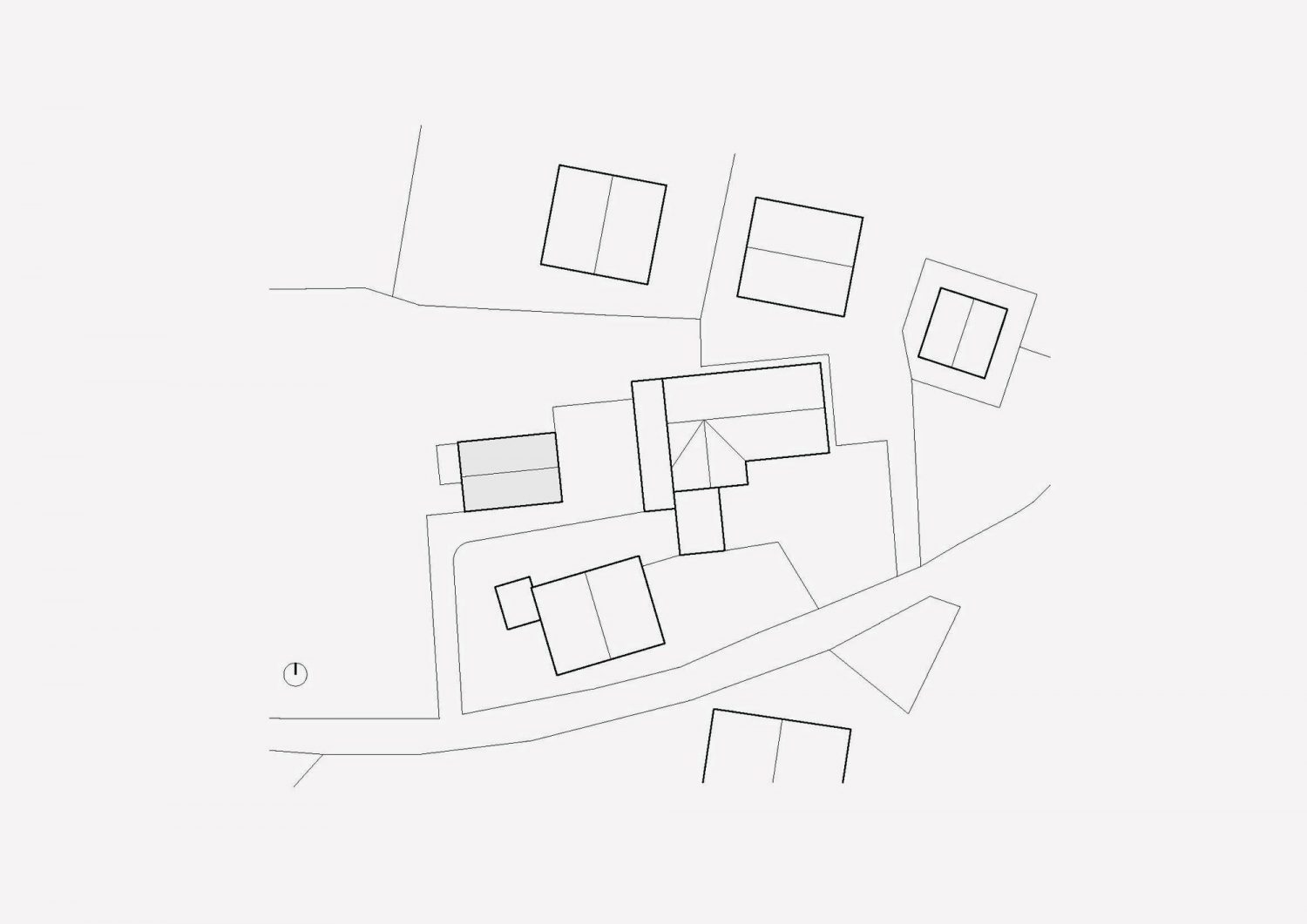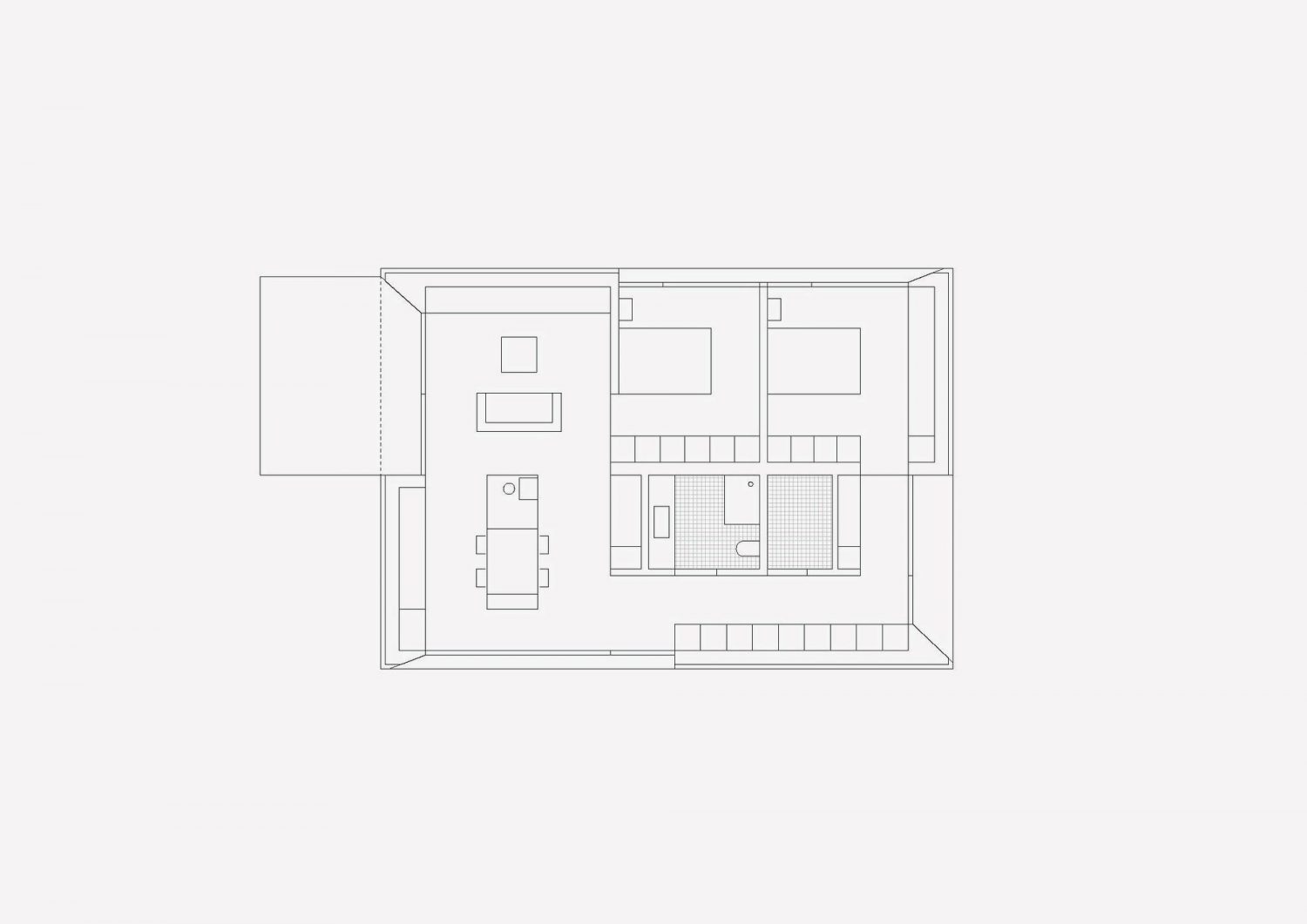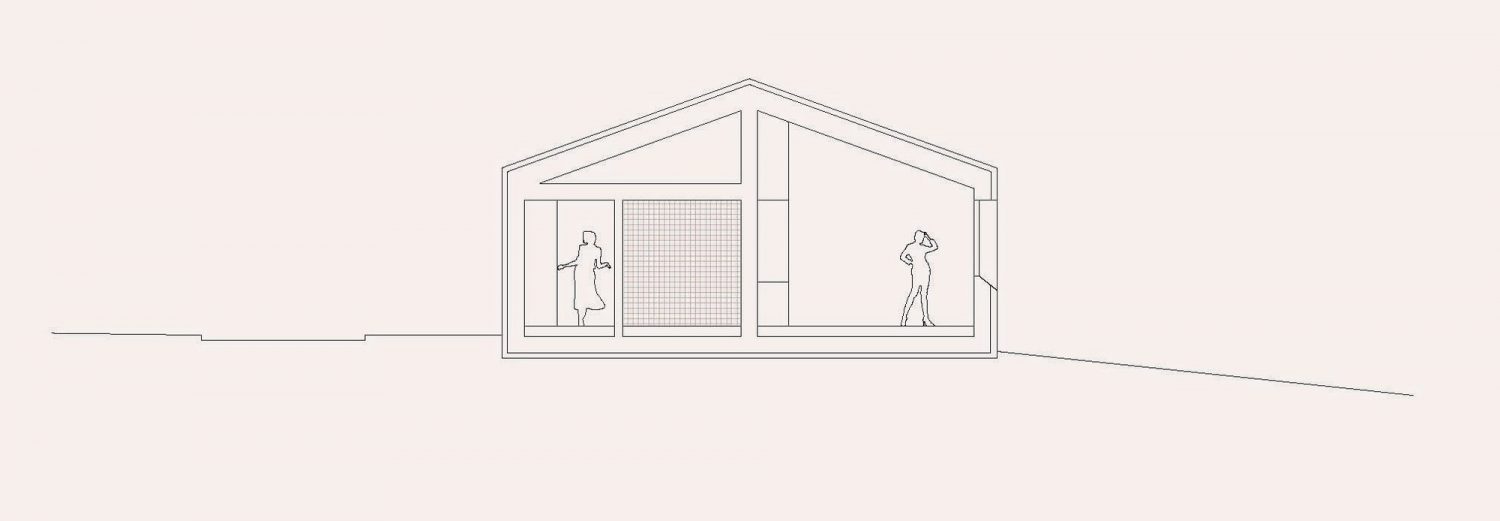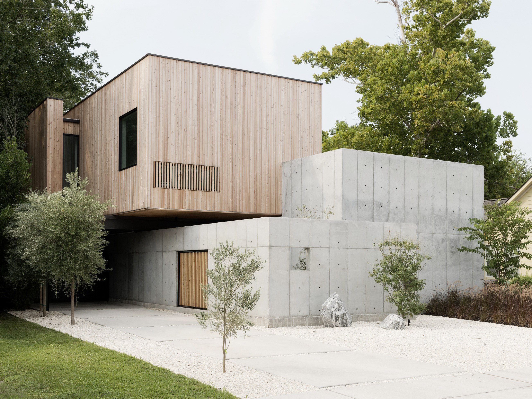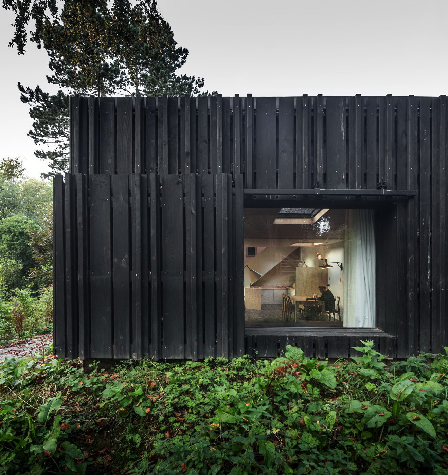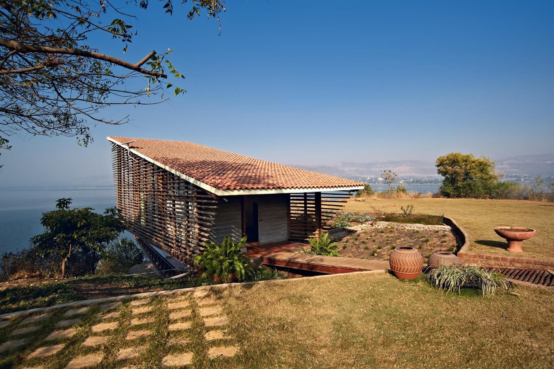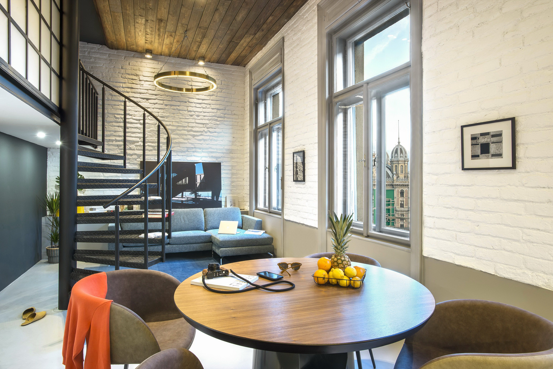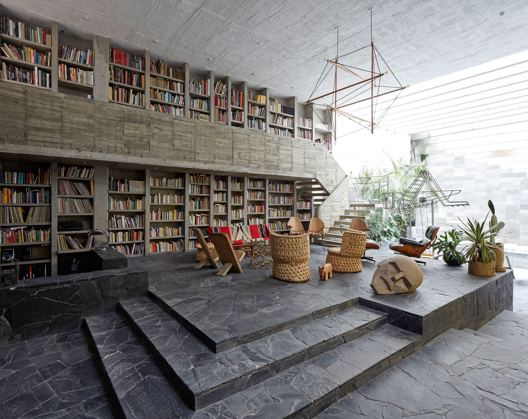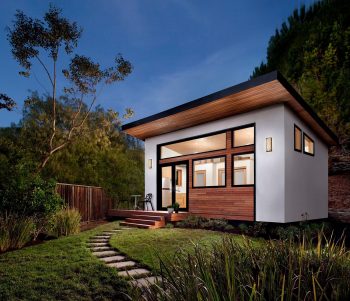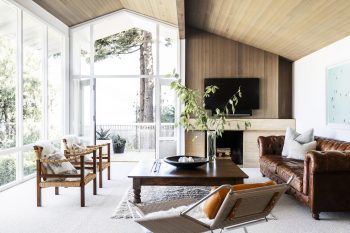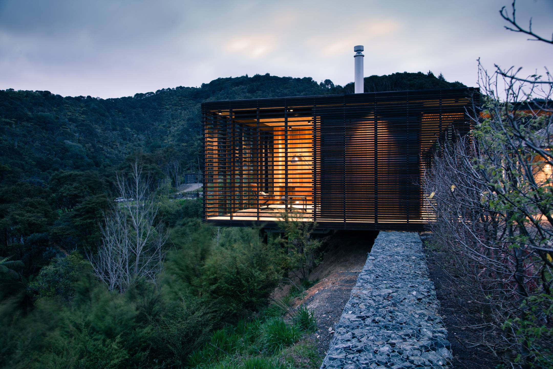
Innauer-Matt Architekten has designed House for Gudrun. Located in the Austrian town of Mellau, this two-bedroom house, built on an extremely tight budget, has a total floor area of 90m² (969ft²).
Finding peace, freedom and nature. This is what mattered most to Gudrun, and by building her own little house on the countryside she got there one step closer. However, an extremely tight budget remained, focussing on the most necessary in terms of floor space and construction was essential. The result is a „two-room-appartement“ made from prefabricated timber elements based on a concrete foundation. A large living space, two small bedrooms and the entrance are organised around a central core containing the bathroom and technical installations. Four large openings create unique views into the surrounding landscape. According to their orientation – private or public, varying in size and position, with or without parapet, each deeply cut opening has its own characteristic.
The surrounding walls are „thick“- containing a kitchen, closets and a desk. A wardrobe and a small place for reading are integrated into the central core. The remaining space is left for individual furnishing. Changing from bright to dark, shiny to opaque, wide to narrow.Here is where she lives. A large window to the west offering an idyllic view on the ambient landscape, an entrance leading to her neighbours and everything arranged around an essential core of water and fire. Sitting on the wooden terrace, she finds peace and nature, receiving regular visits of neighbours and not so regular visits of rabbits, foxes and deer.
— Innauer-Matt Architekten
Drawings:
Photographs by Björn Matt
Visit site Innauer-Matt Architekten
