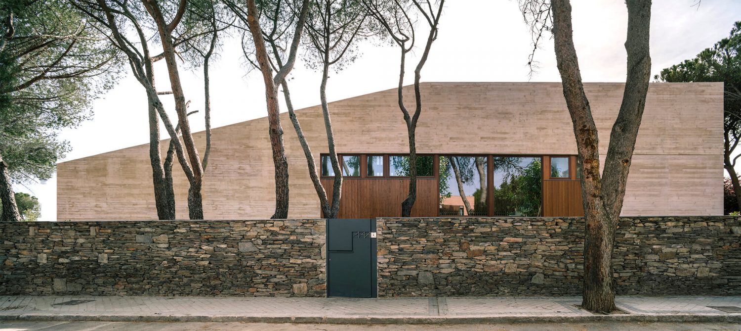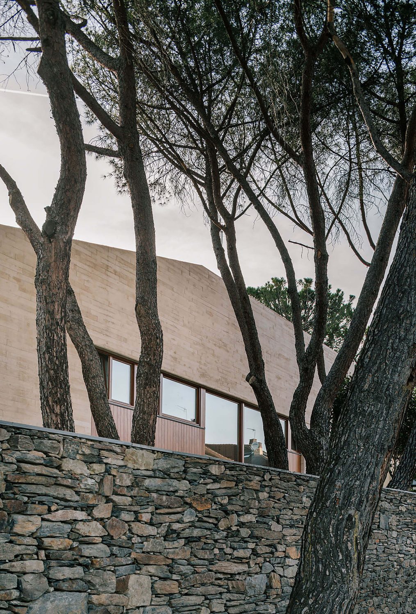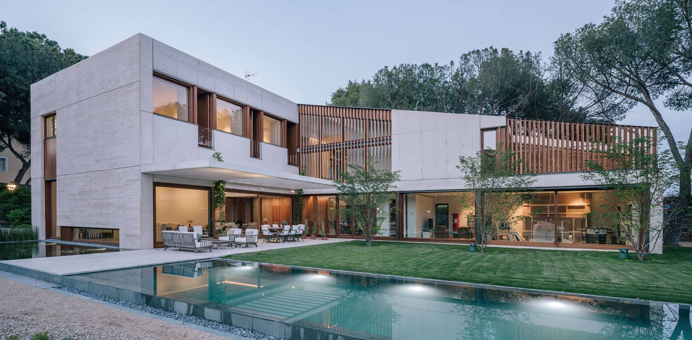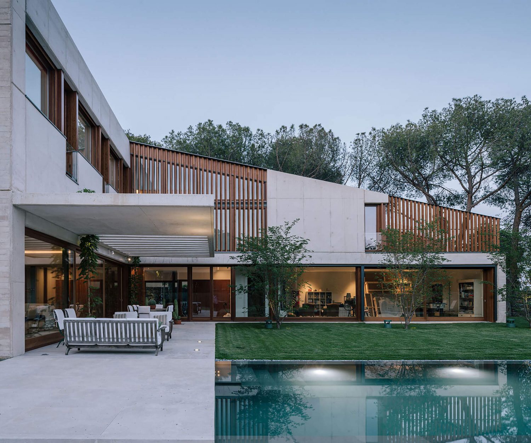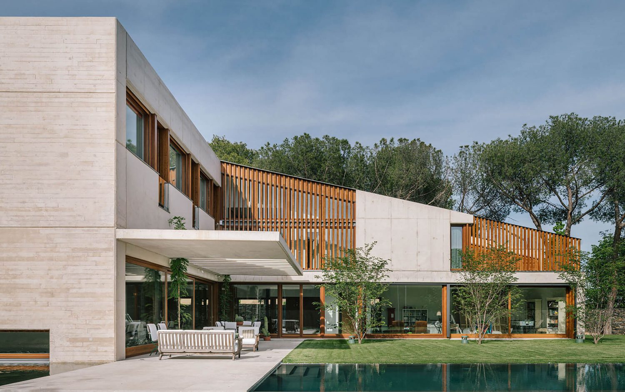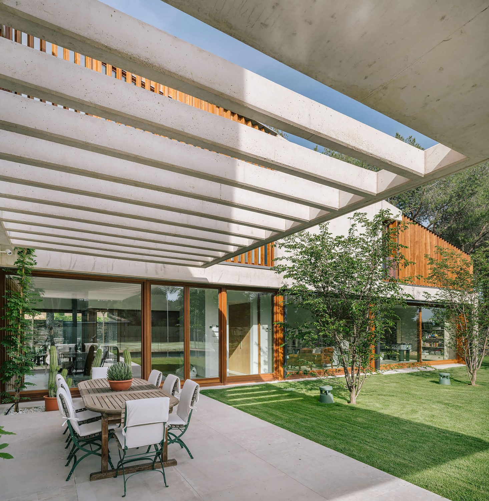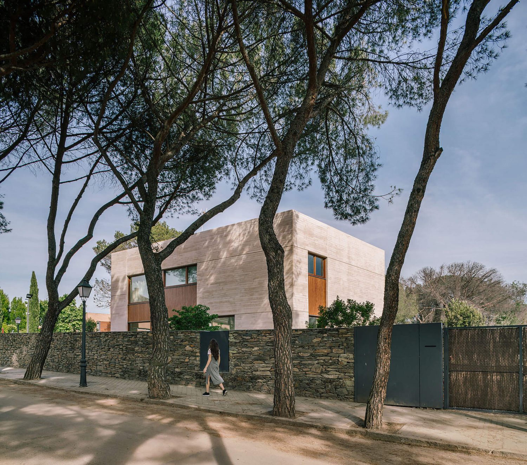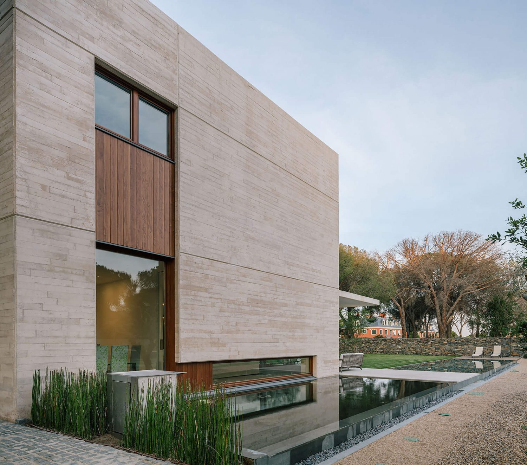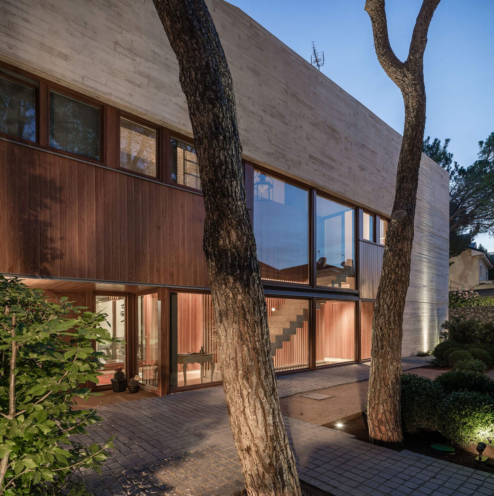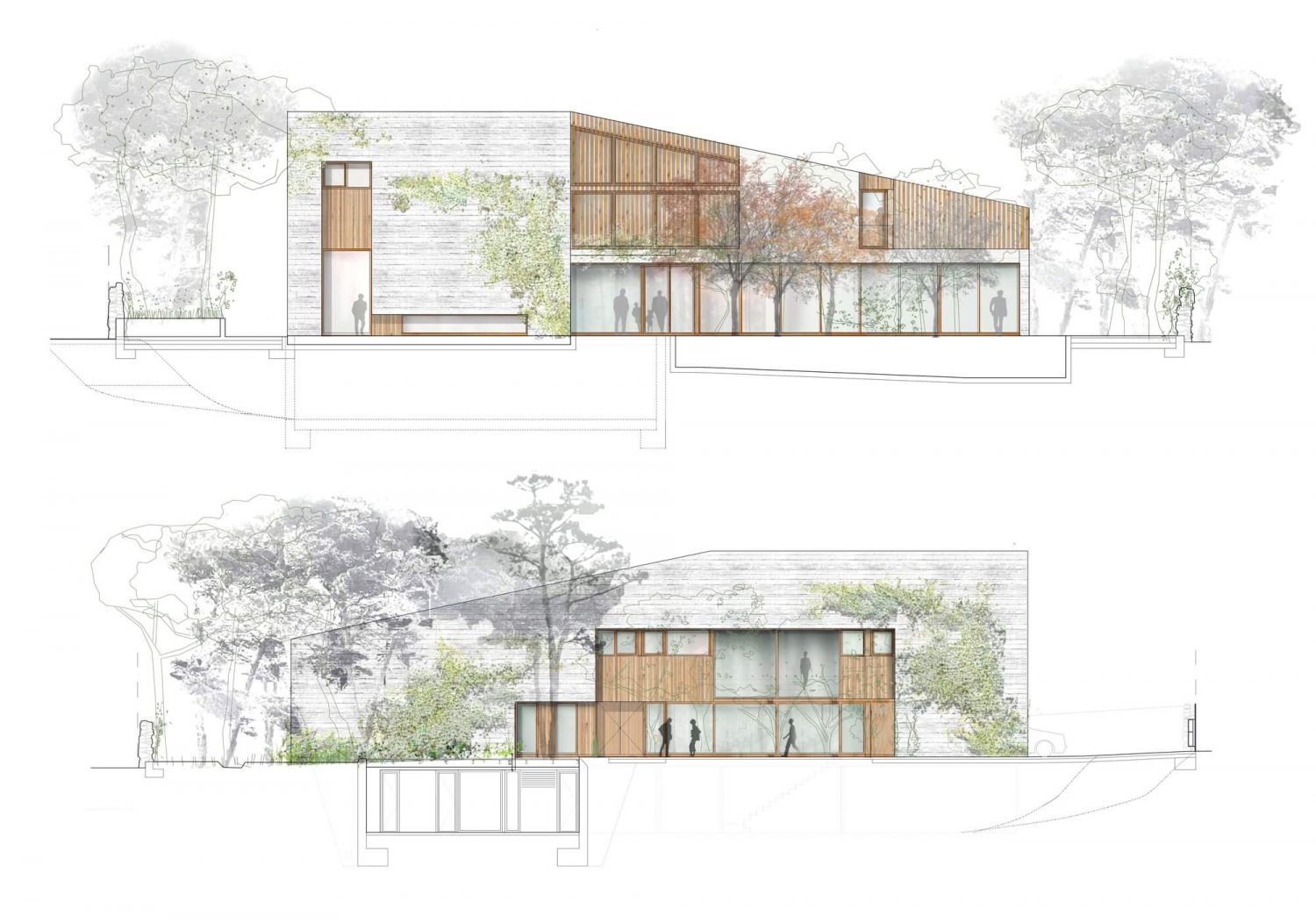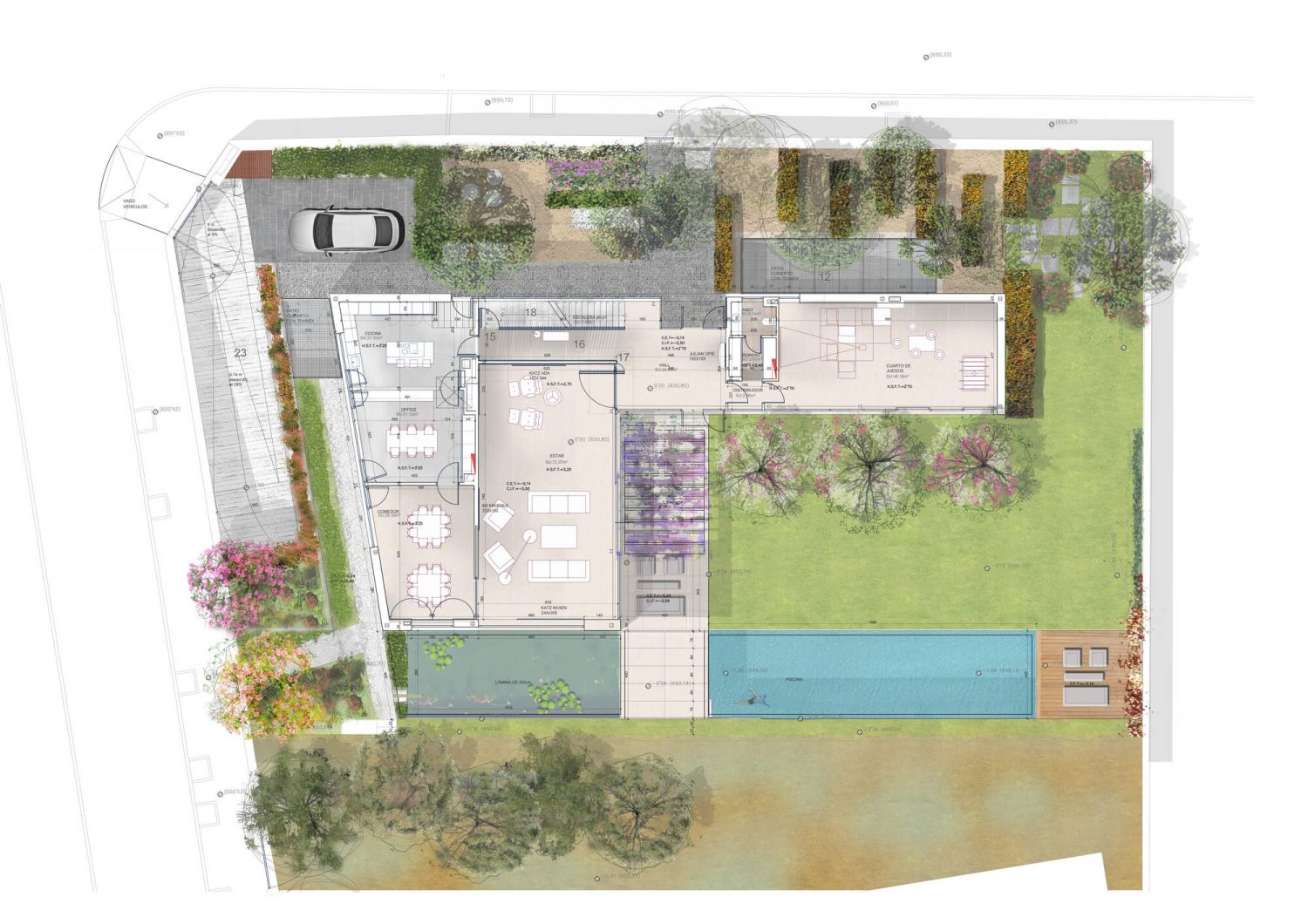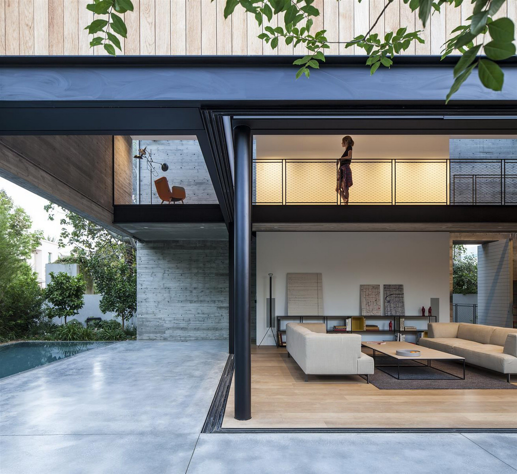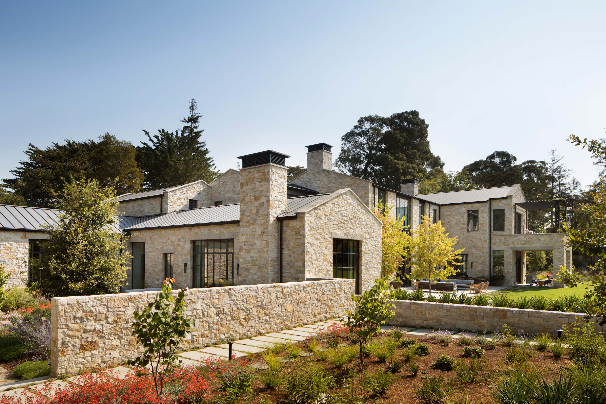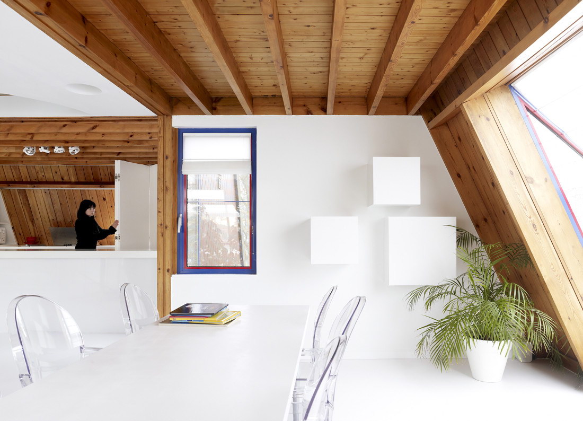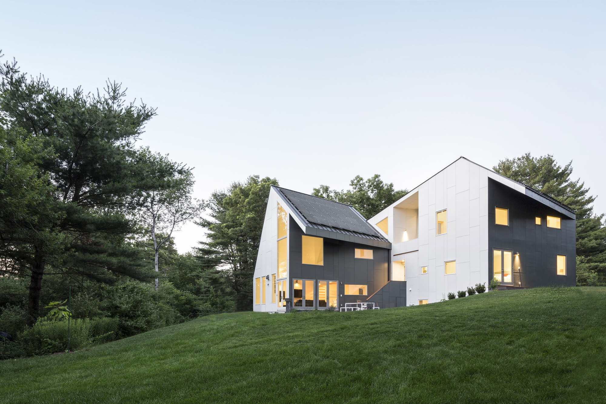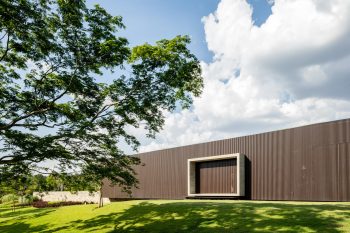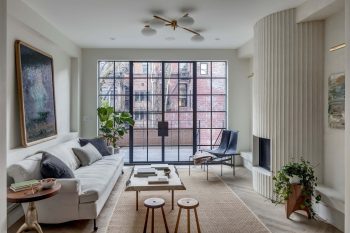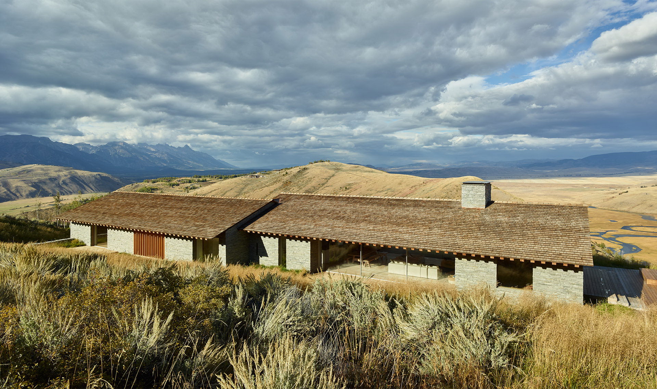
De Lapuerta Campo arquitectos asociados designed this 796-sqm (8,568-sqft) single-family house in Madrid, Spain, in 2017.
This limit or border situation, together with the orientation of the plot, makes the housing position the northern part of the plot, with its back to the two streets and adopting a ‘L’ of ‘strength’ structure towards that urban area, while it opens fully to the private garden towards the south orientation, enclosed by two glass facades open and protected from direct solar gain by a porch and a pergola where a vine is planted and deciduous trees. All areas overlook the sunny garden where the life of the house unfolds.
As for the volume, it also invites to this “peep into the garden.” To the northwest, the house has a greater height where the ground floor room, the dining room and kitchen are, in need of further high ceilings that make the first floor where the bedrooms of children are placed, higher compared with the northeast piece, that holds the downstairs game room and the hall, which require the same height of the bedrooms. In the northwest area the main bedroom is placed in the first floor, where the variable height of the roof is evident and becomes the lowest area on a terrace overlooking Madrid.
— De Lapuerta Campo arquitectos asociados
Drawings:
Photographs by Miguel de Guzmán
Visit site DL+A De Lapuerta Campo arquitectos asociados
