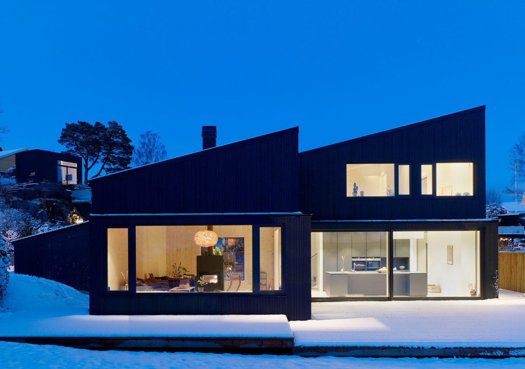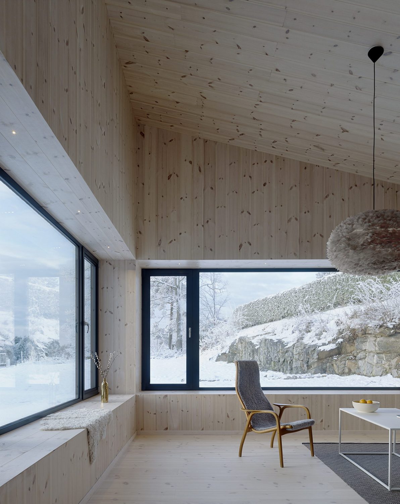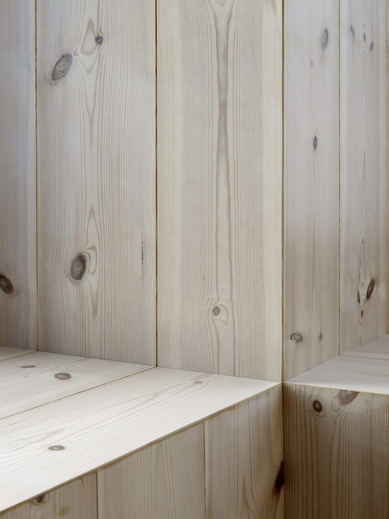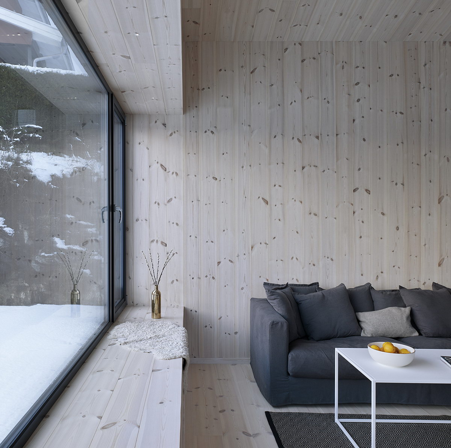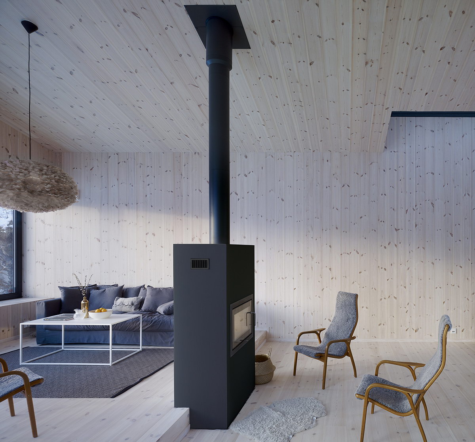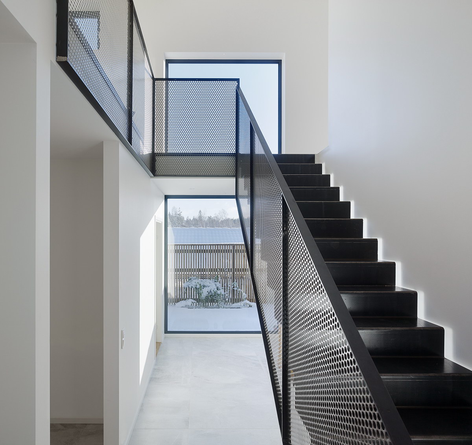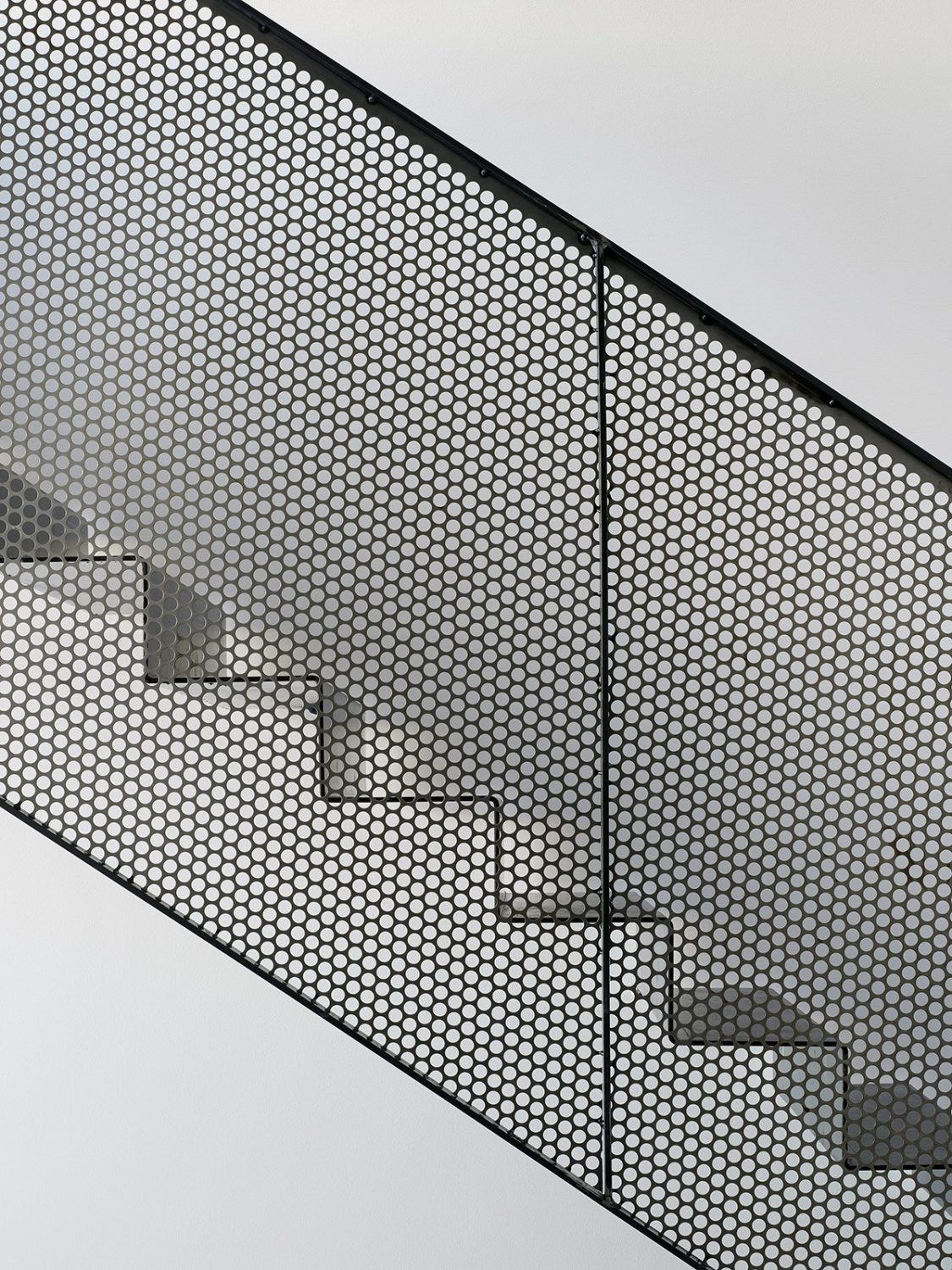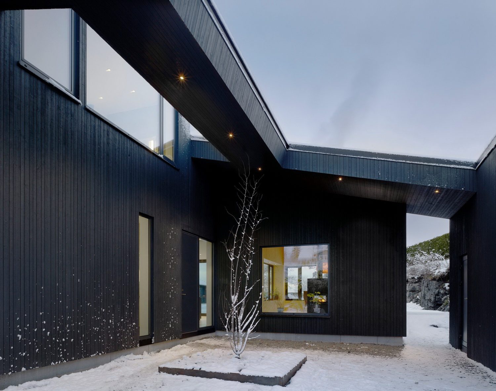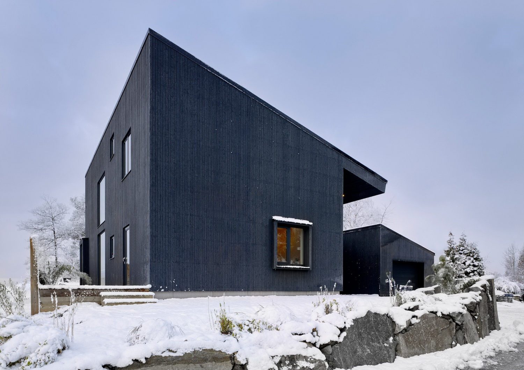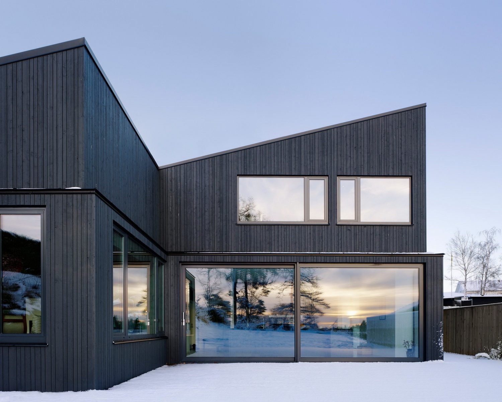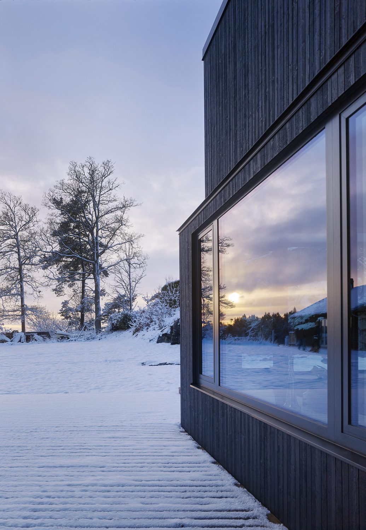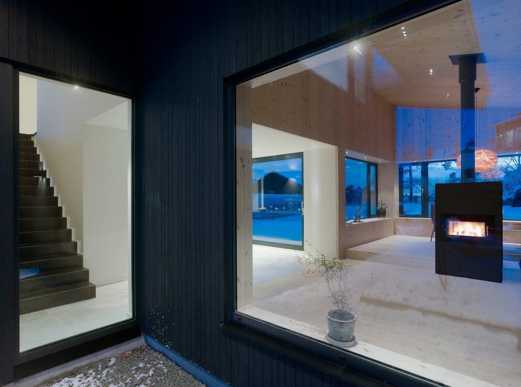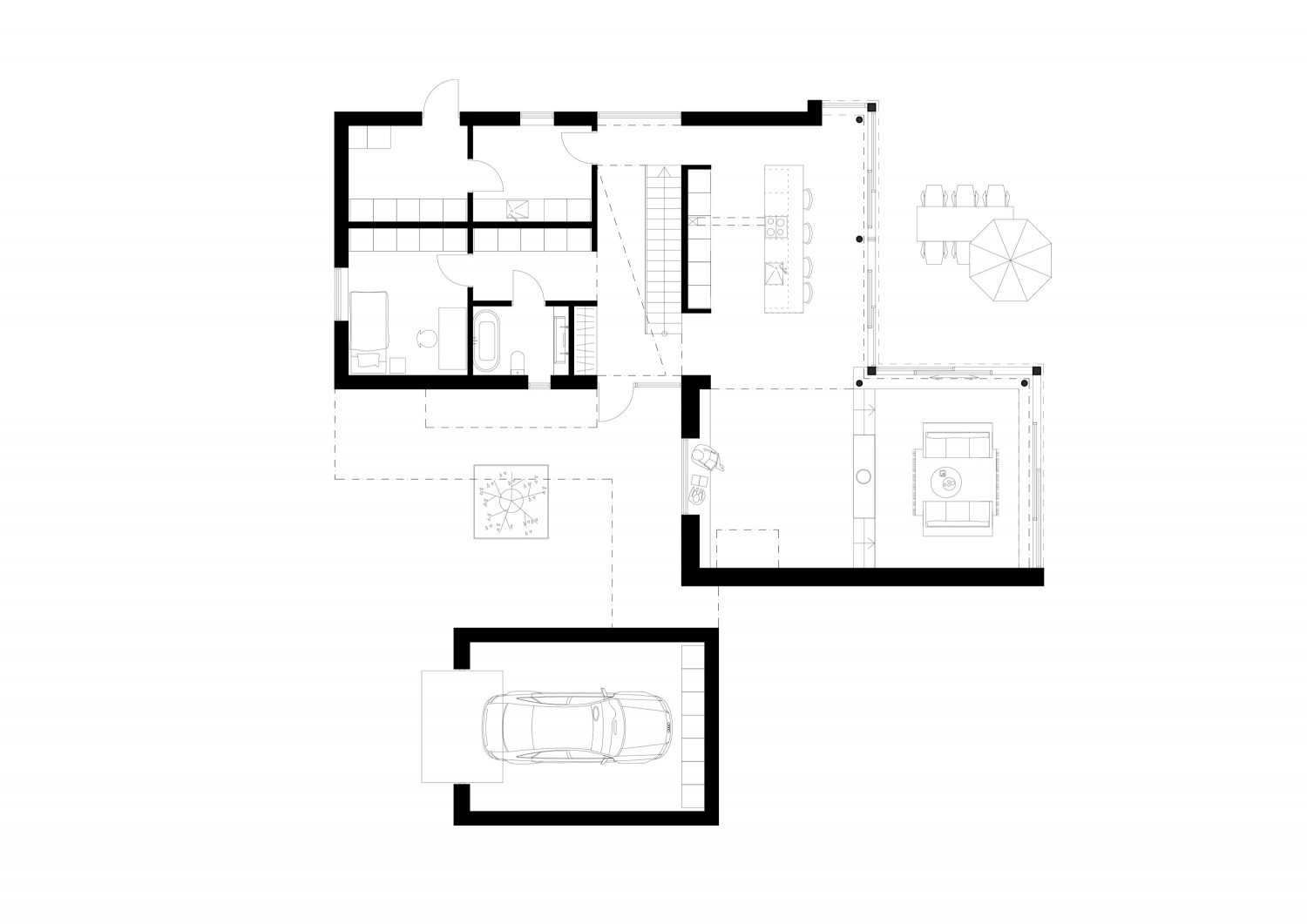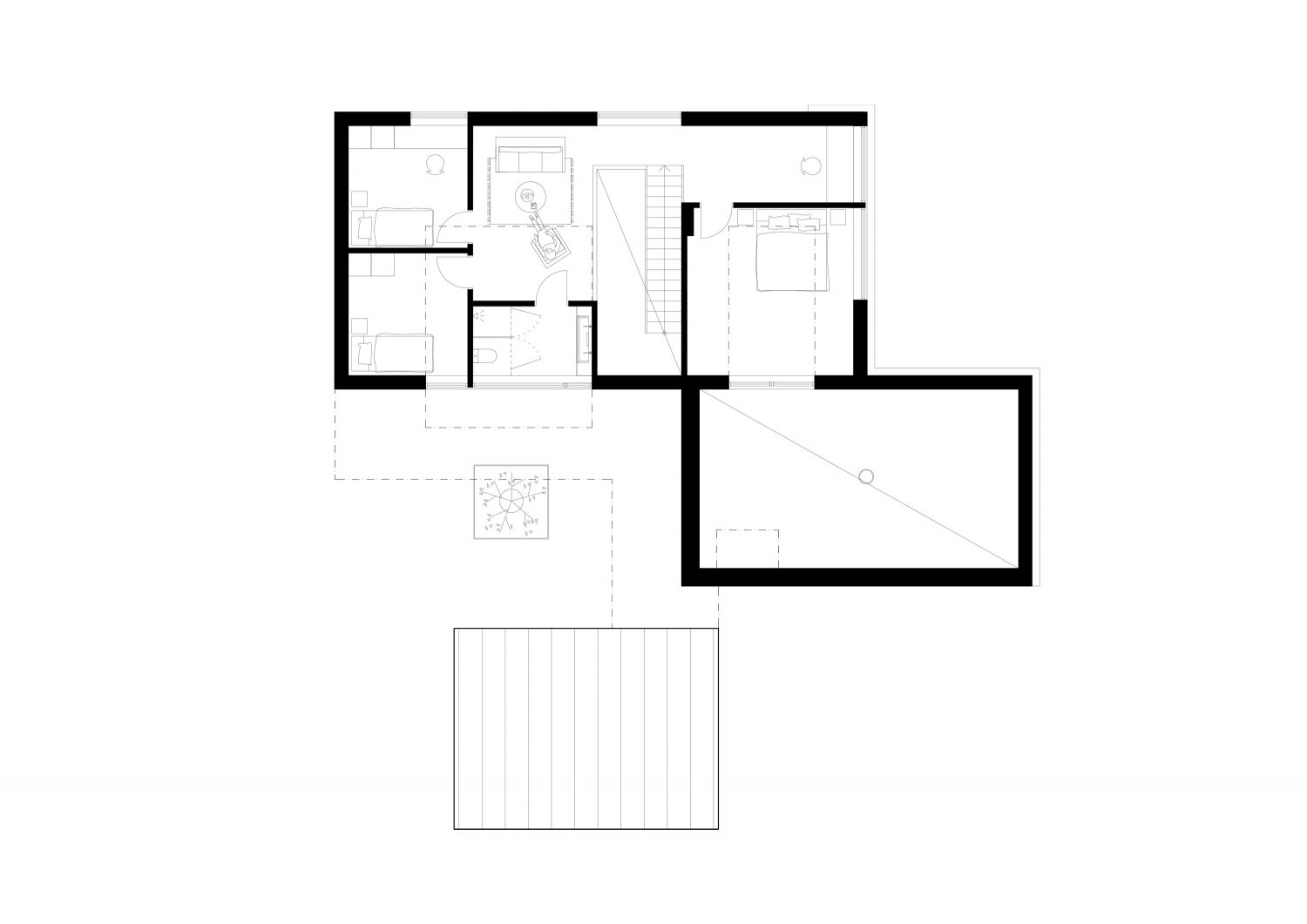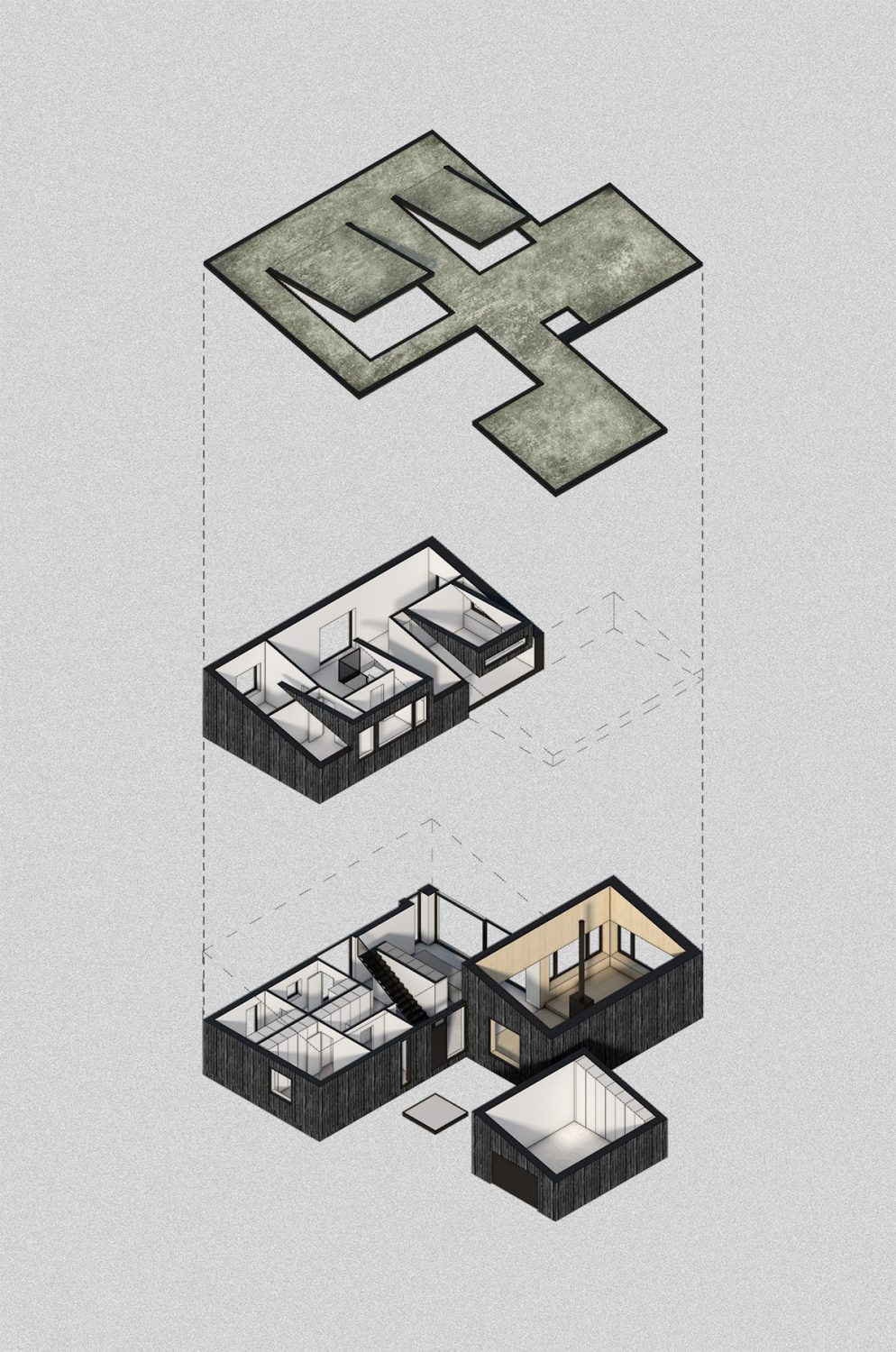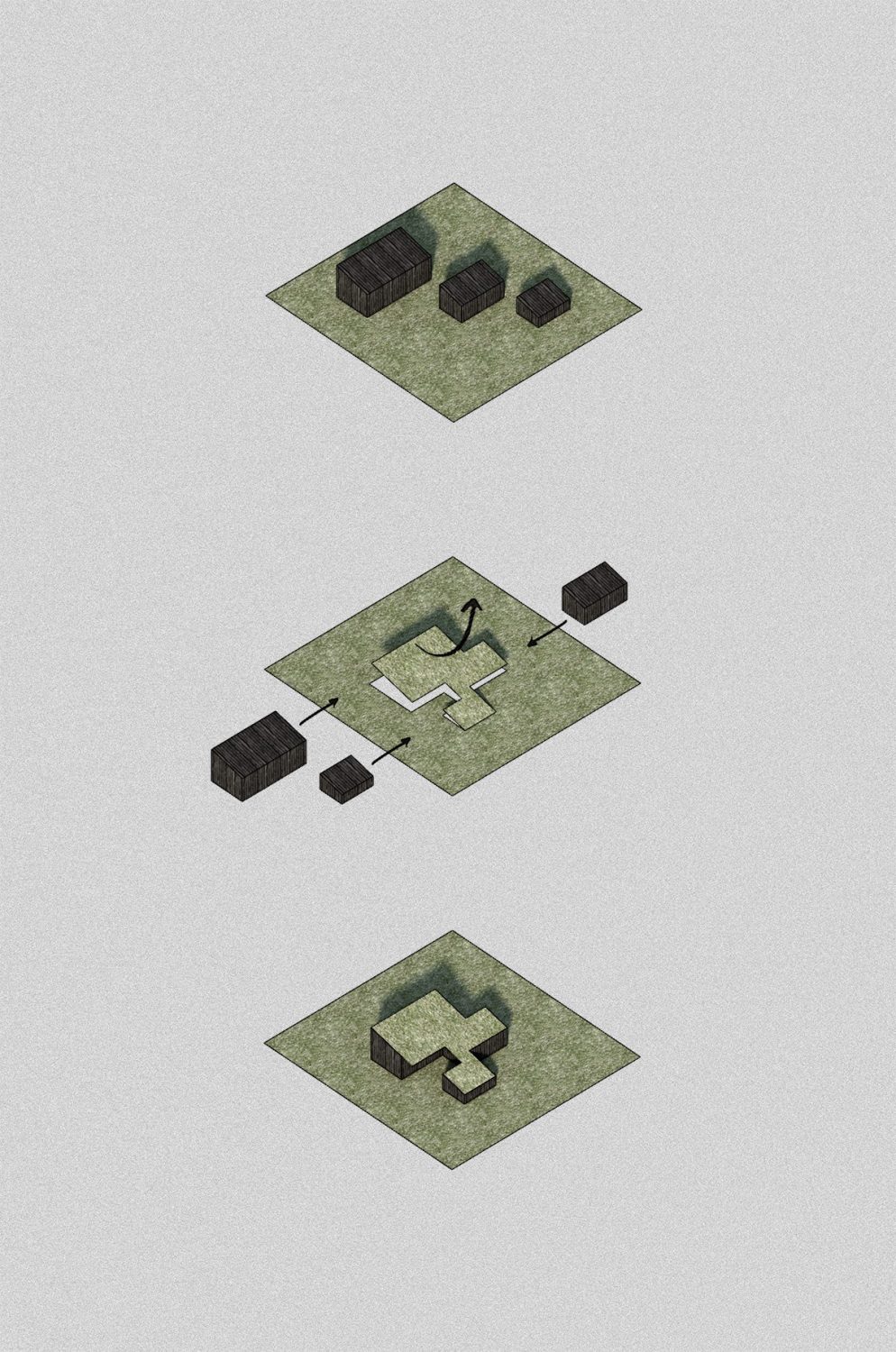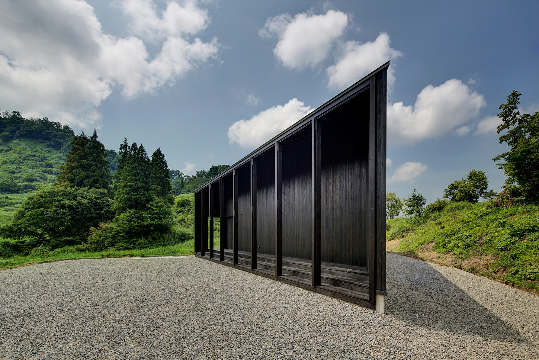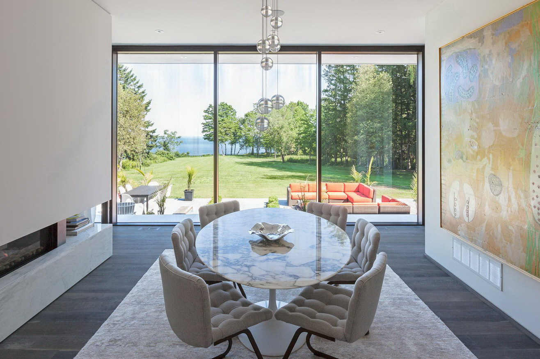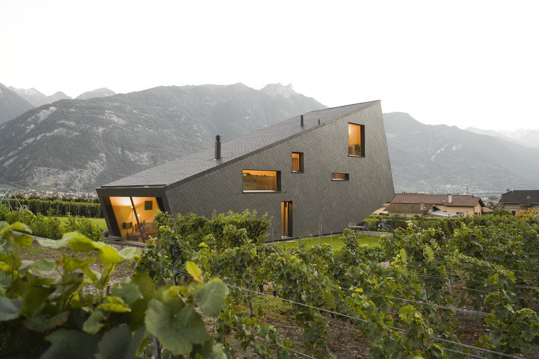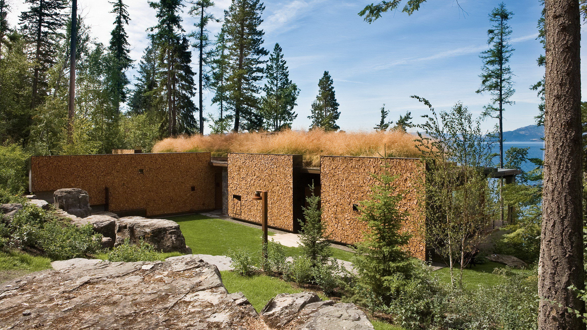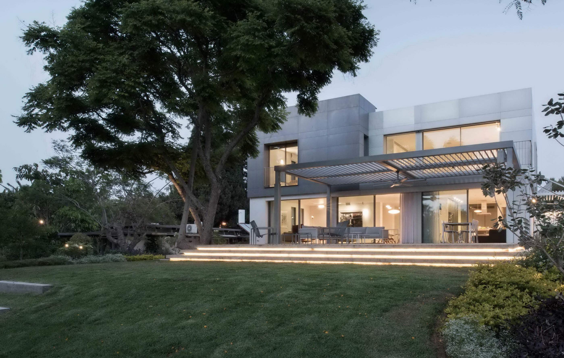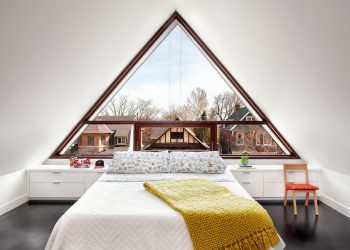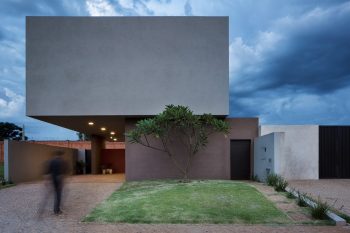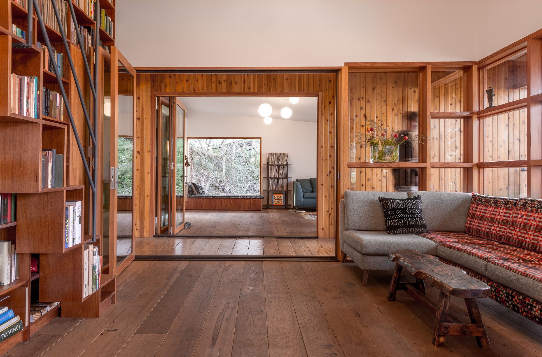
Öjersjö-House is a contemporary black wooden house overlooking the lake Stora Kåsjön in Öjersjö, Sweden. Designed by Bornstein Lyckefors Architects in 2017, the house measures 207m² (2,228ft²).
We introduced the idea of lifting the landscape and use it as a straight surface to frame the program of the building. That allowed us to create a balance between solitariness and interaction with the surrounding urban texture while it keeping the design together in one gesture. The house is closed towards the street and open to the west and the view. The tilted roof structure also creates a dynamic interior with different heights and levels.
The Öjersö-house is a wooden house with a solid tree interior. The exterior is boards with black calcimine colour. The dark exterior is put in contrast to the solid wood interior.
The roof has a smooth gradient, leading from the bottom floor containing the garage, towards the main point. The contours of the surrounding landscape is covered in 3 volumes, in cubic forms. The garage, living room and the remaining house acquire extra space because of the porch roof that ends 2,5 floors up into the highest point of the house.
— Bornstein Lyckefors Architects
Drawings:
Photographs by Bert Leandersson
Visit site Bornstein Lyckefors Architects
