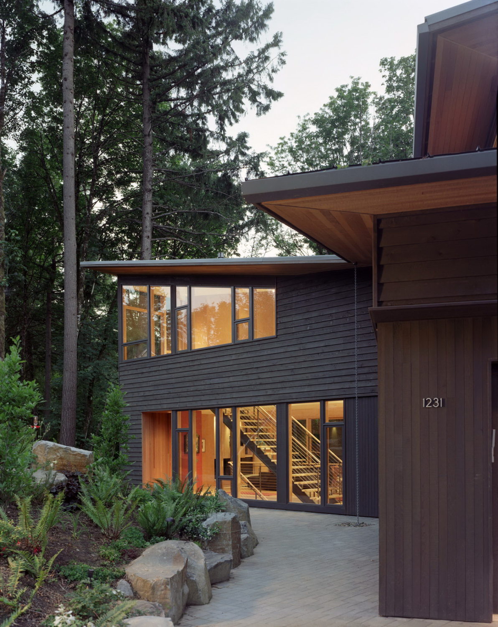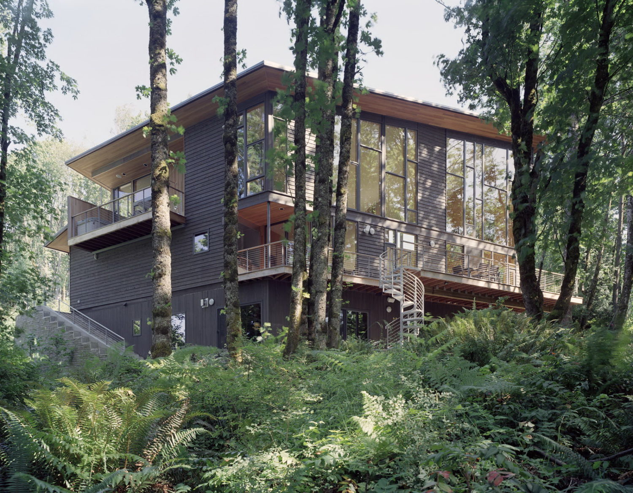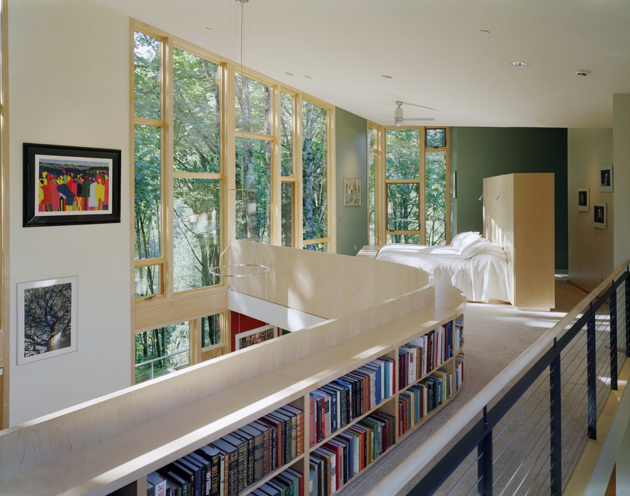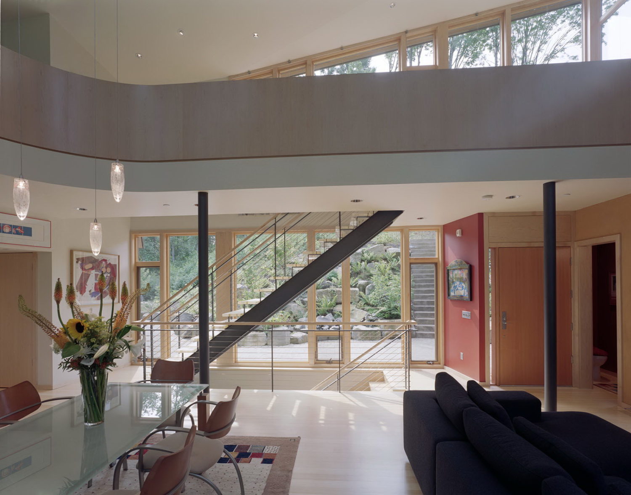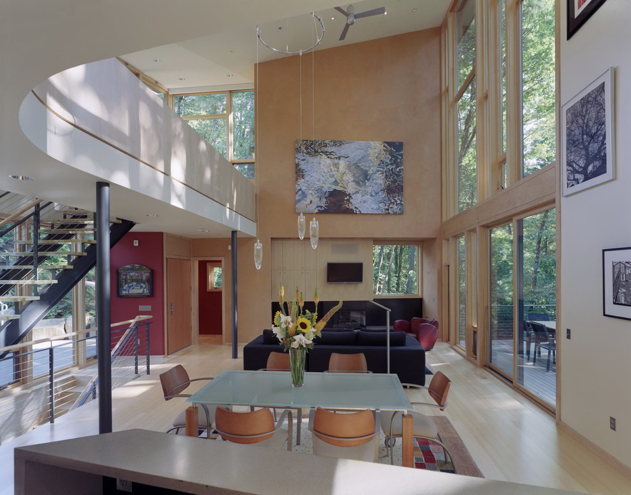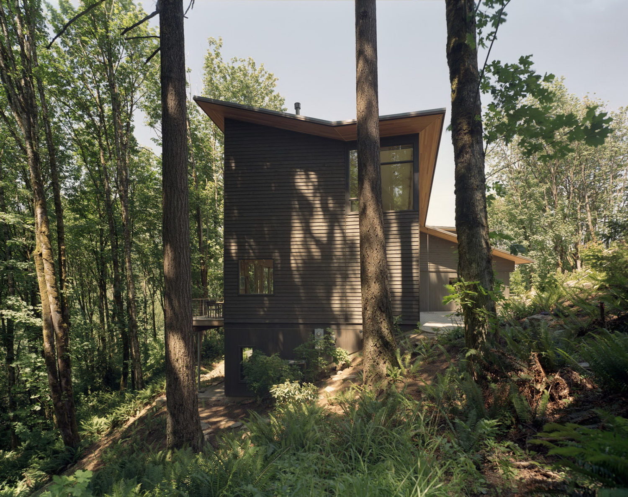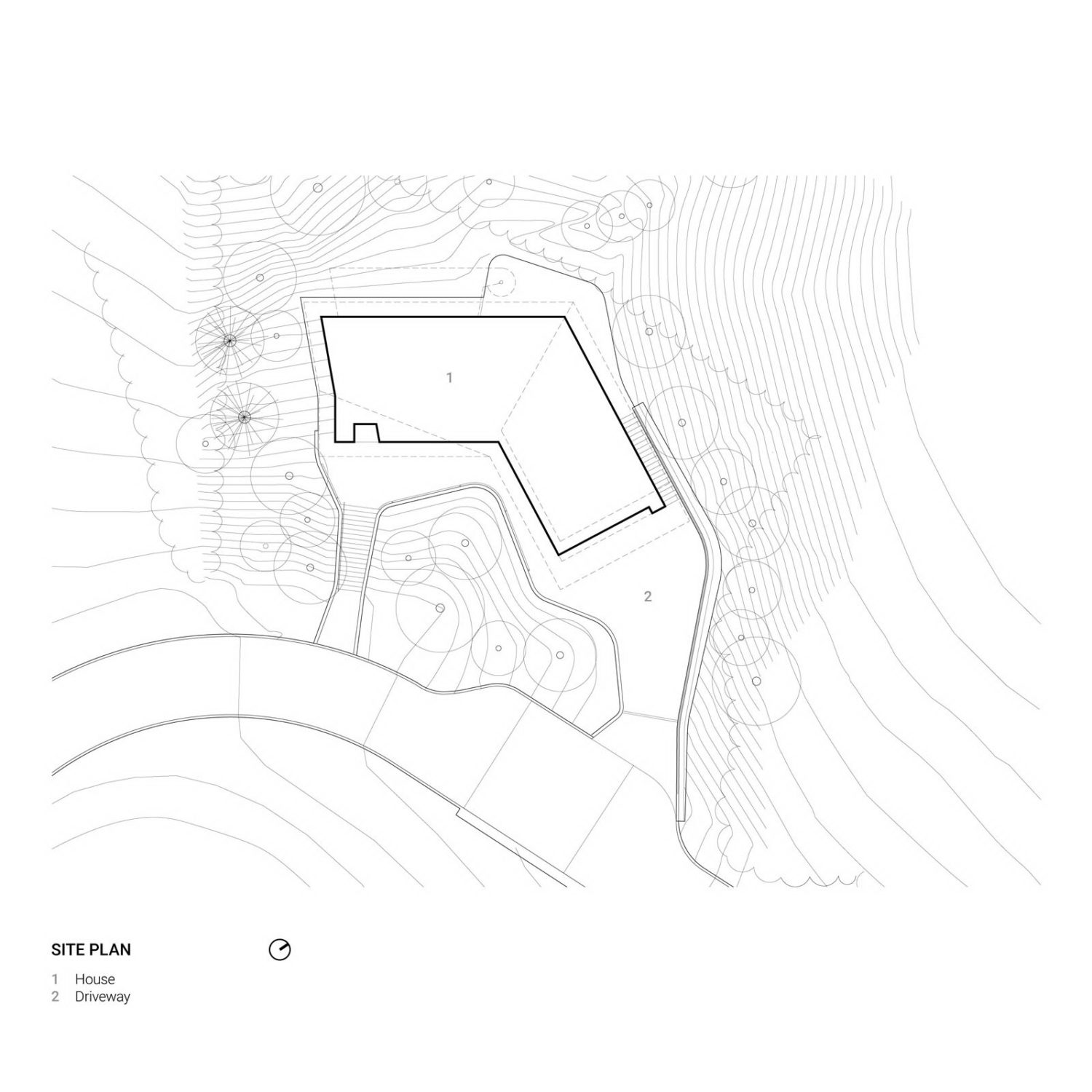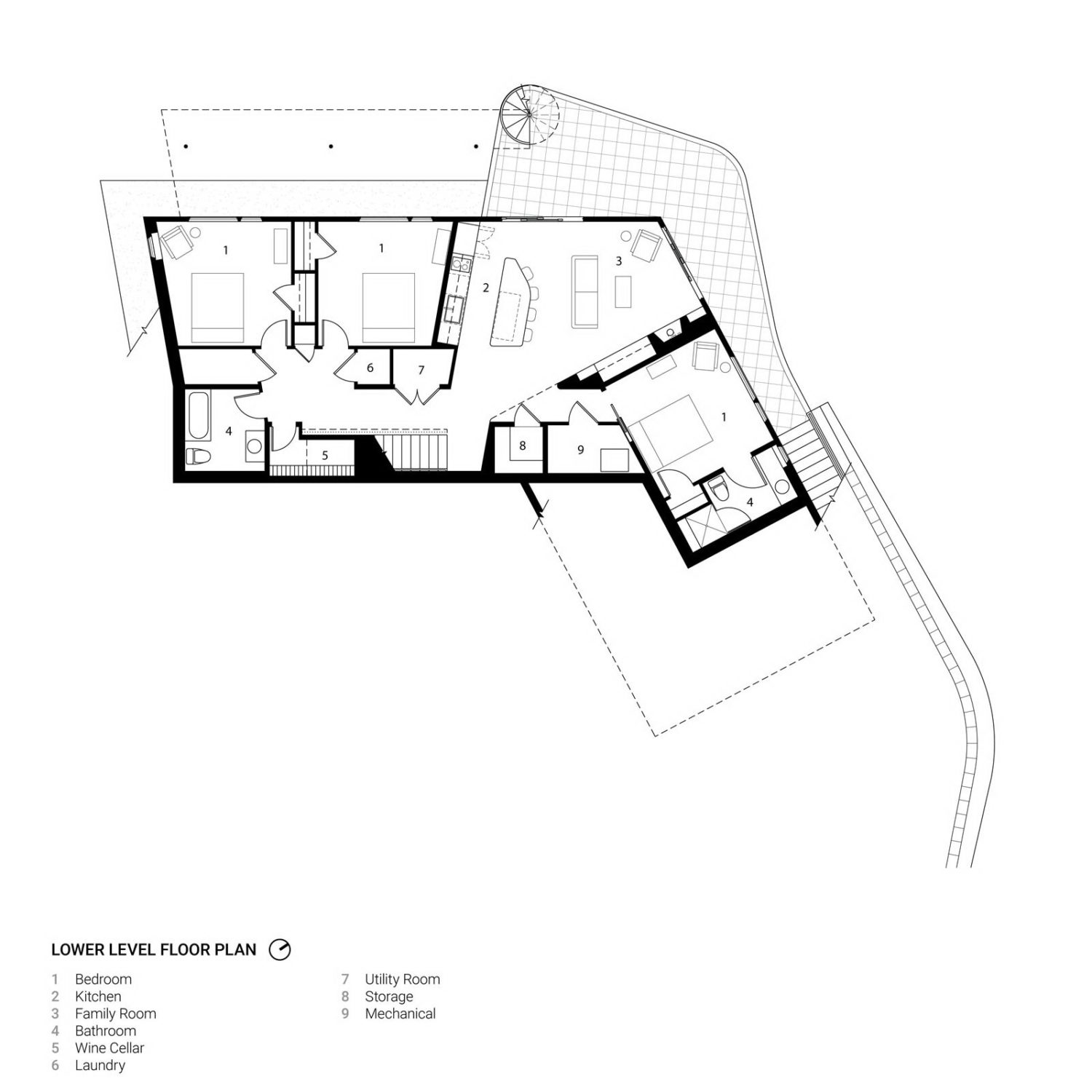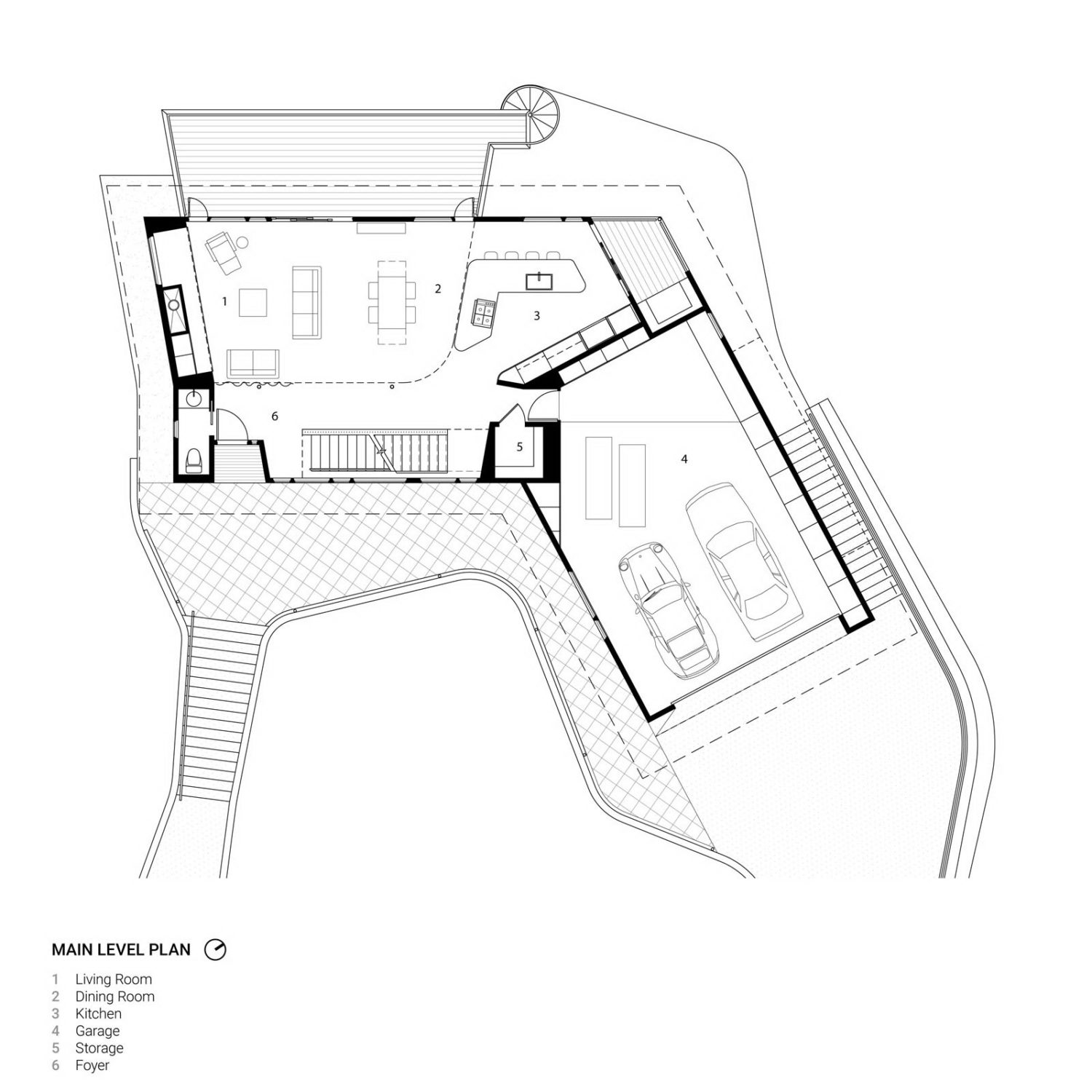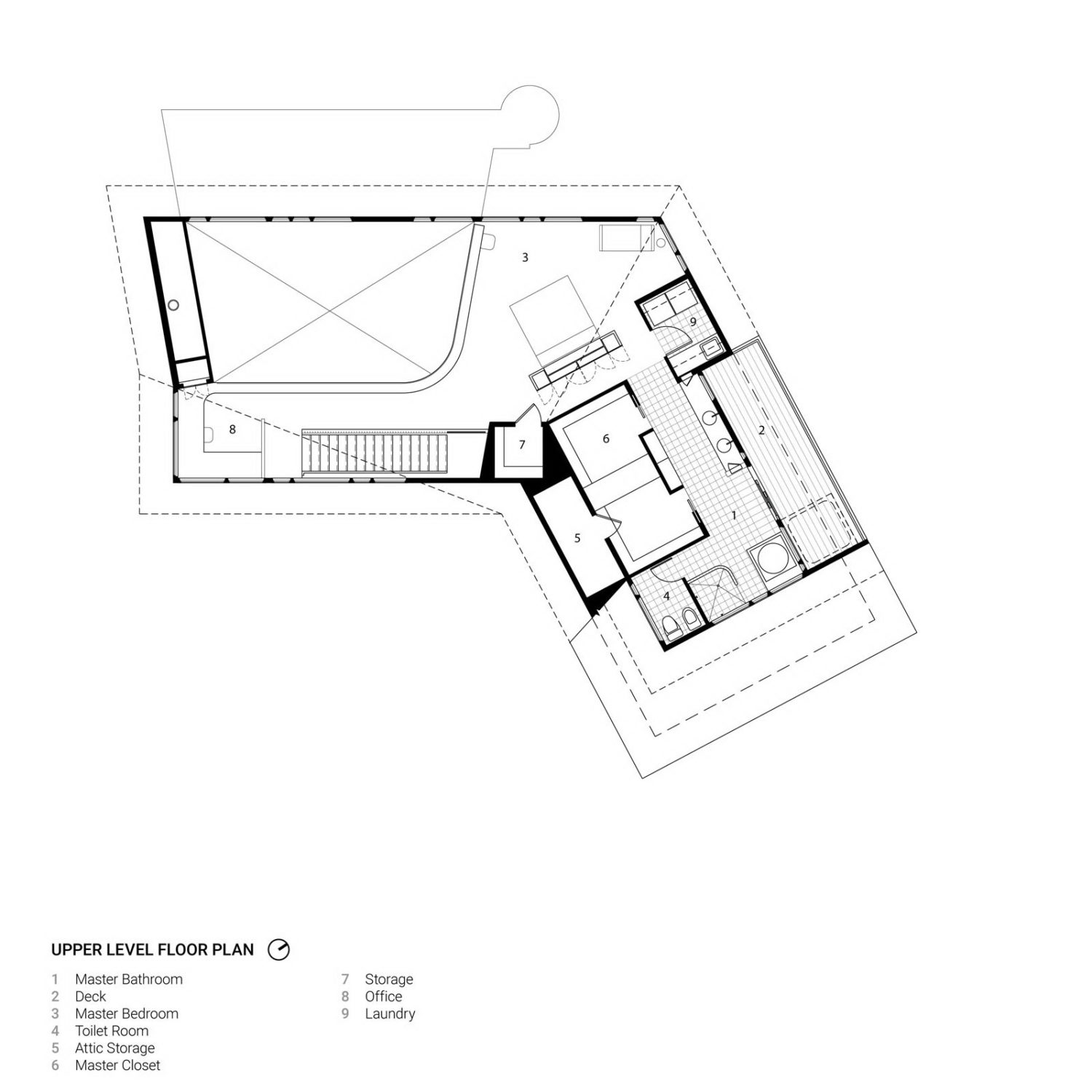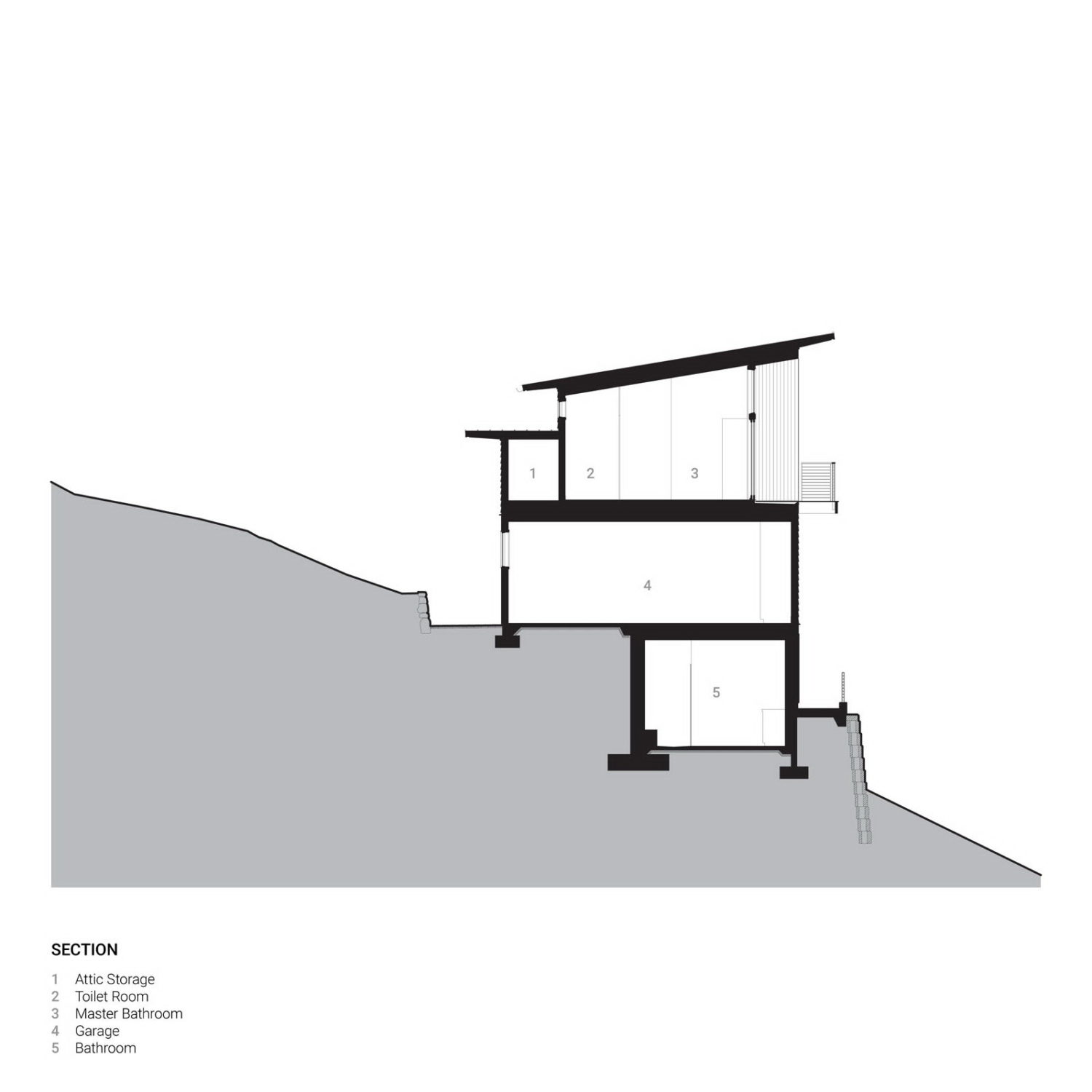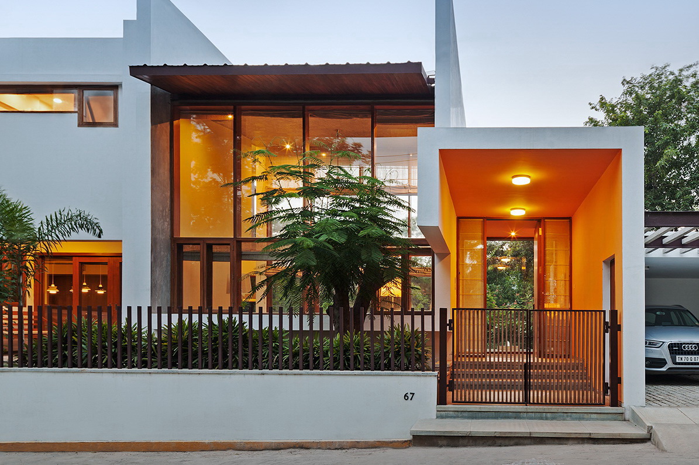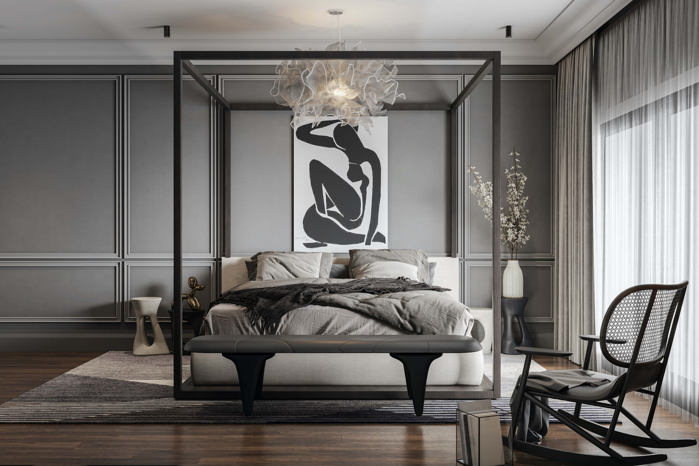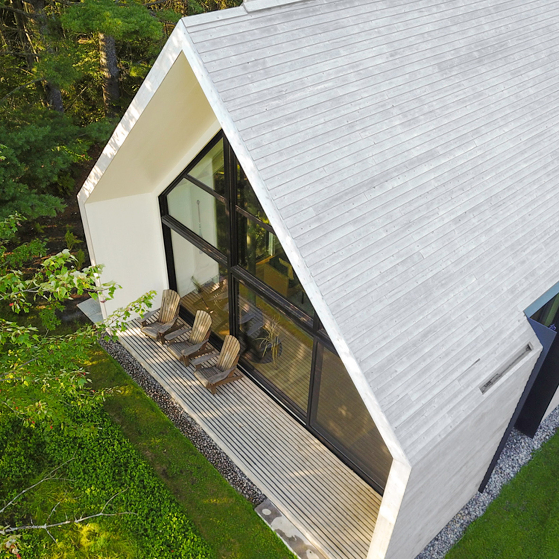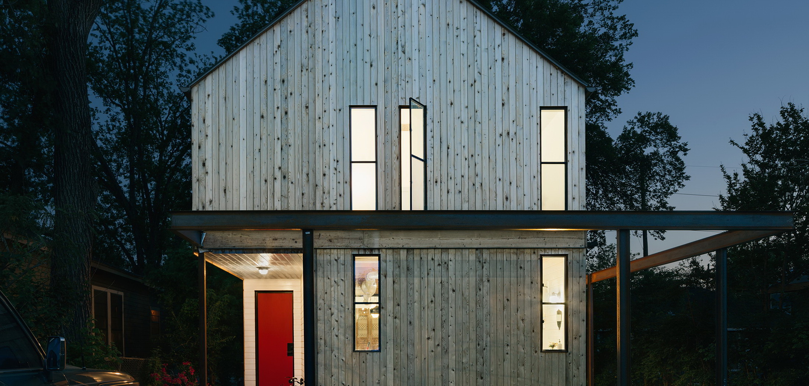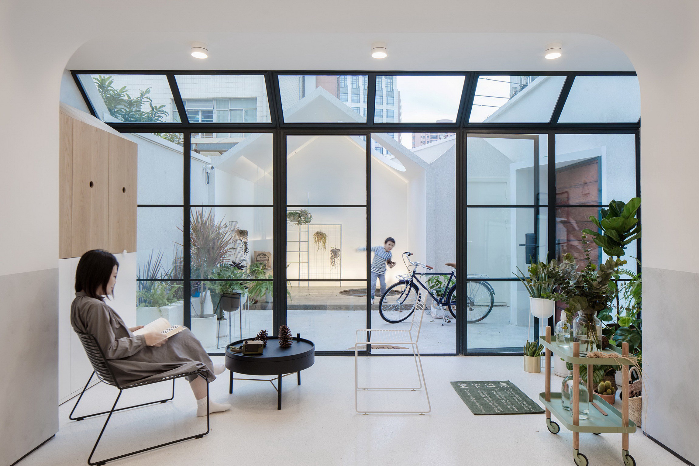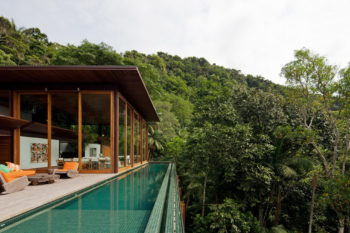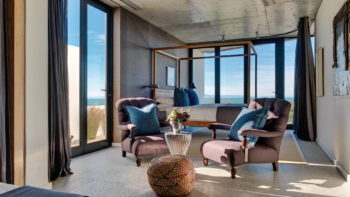
This home located Portland, Oregon, the USA, was designed by Bora Architects in 2003 and built 2005.
According to the architects,
Settled within a heavily forested and environmentally sensitive site, this private home for a professional couple with grown children embraces the outdoors while offering privacy and seclusion. Seeking a change from the suburban house that had been the family’s long-time home, our clients asked for a dramatic space that captured the beauty of their forest property.
Inspired by the rhythm and proportion of the trees on the site, we developed a distinctive array of windows in the main double-height living space. Developed in close coordination with our clients, these windows not only draw in precious daylight and capture views, but most importantly imbue the forest-wrapped house with a feeling of secluded, sylvan living. We further emphasized this site connection by staining the exterior to match the color of tree bark while using a lighter warm palette dominated by maple and hemlock for the interior.
Plans:
Photographs by Bora Architects
Visit site Bora Architects
