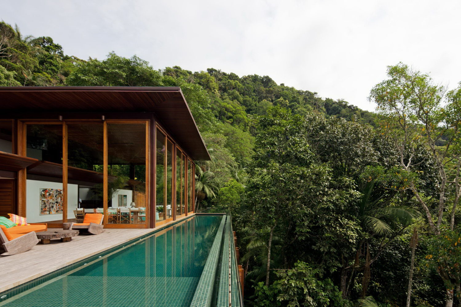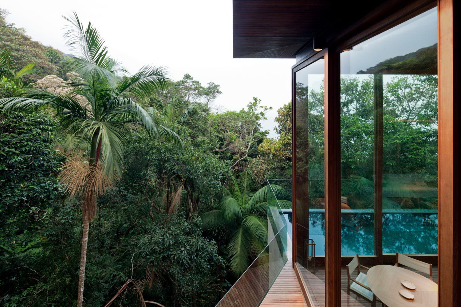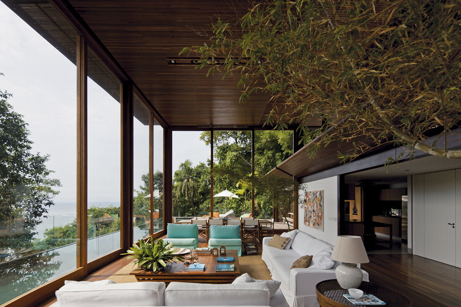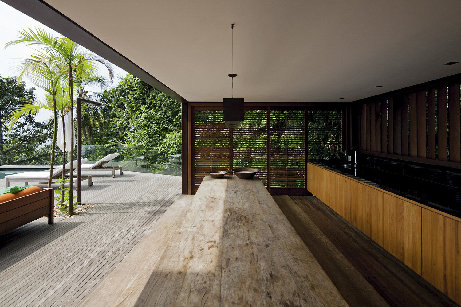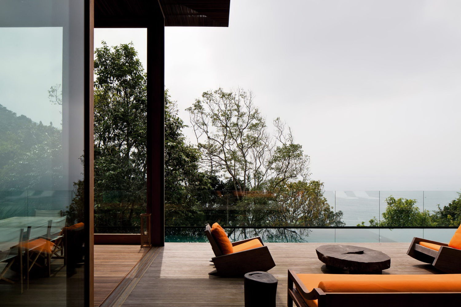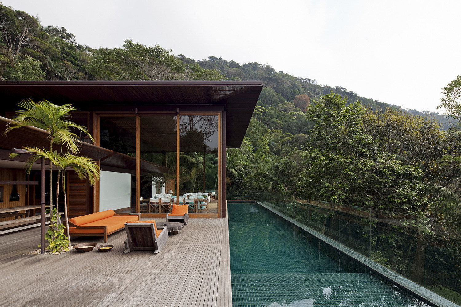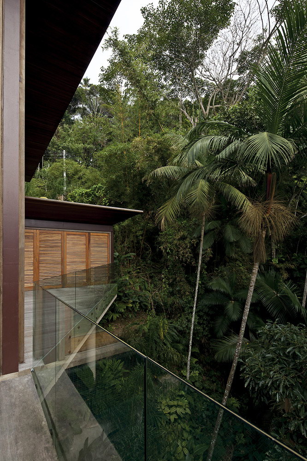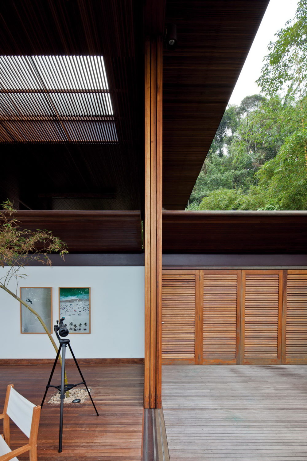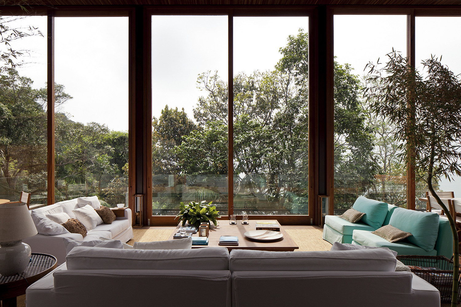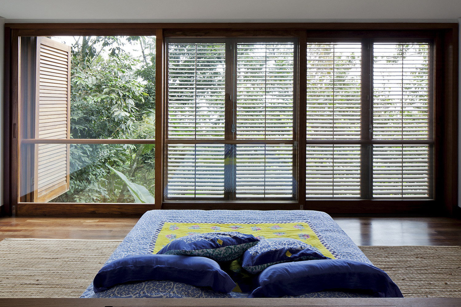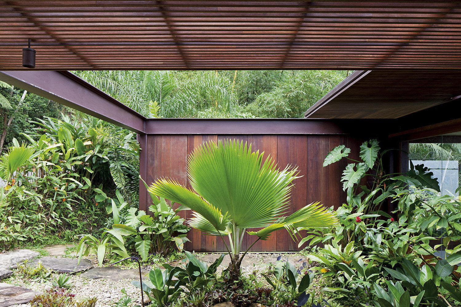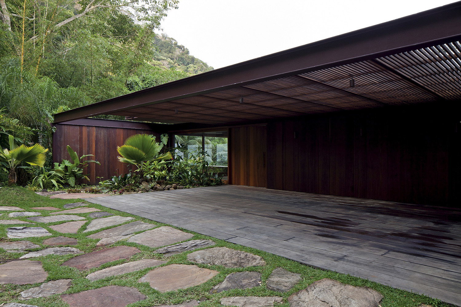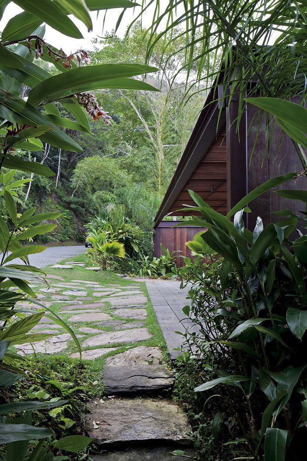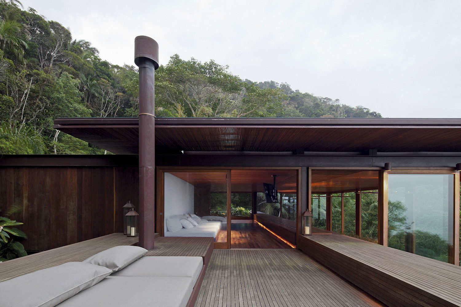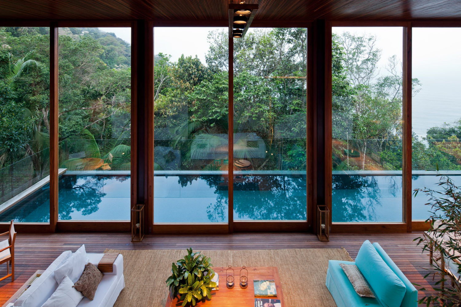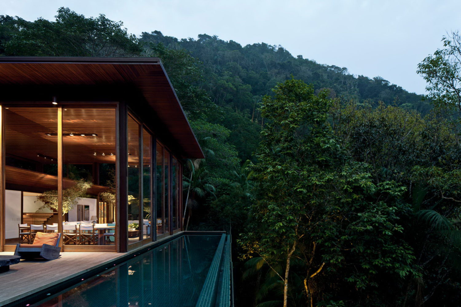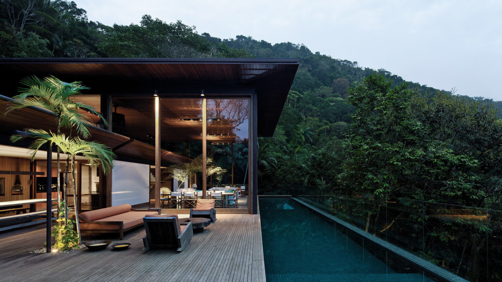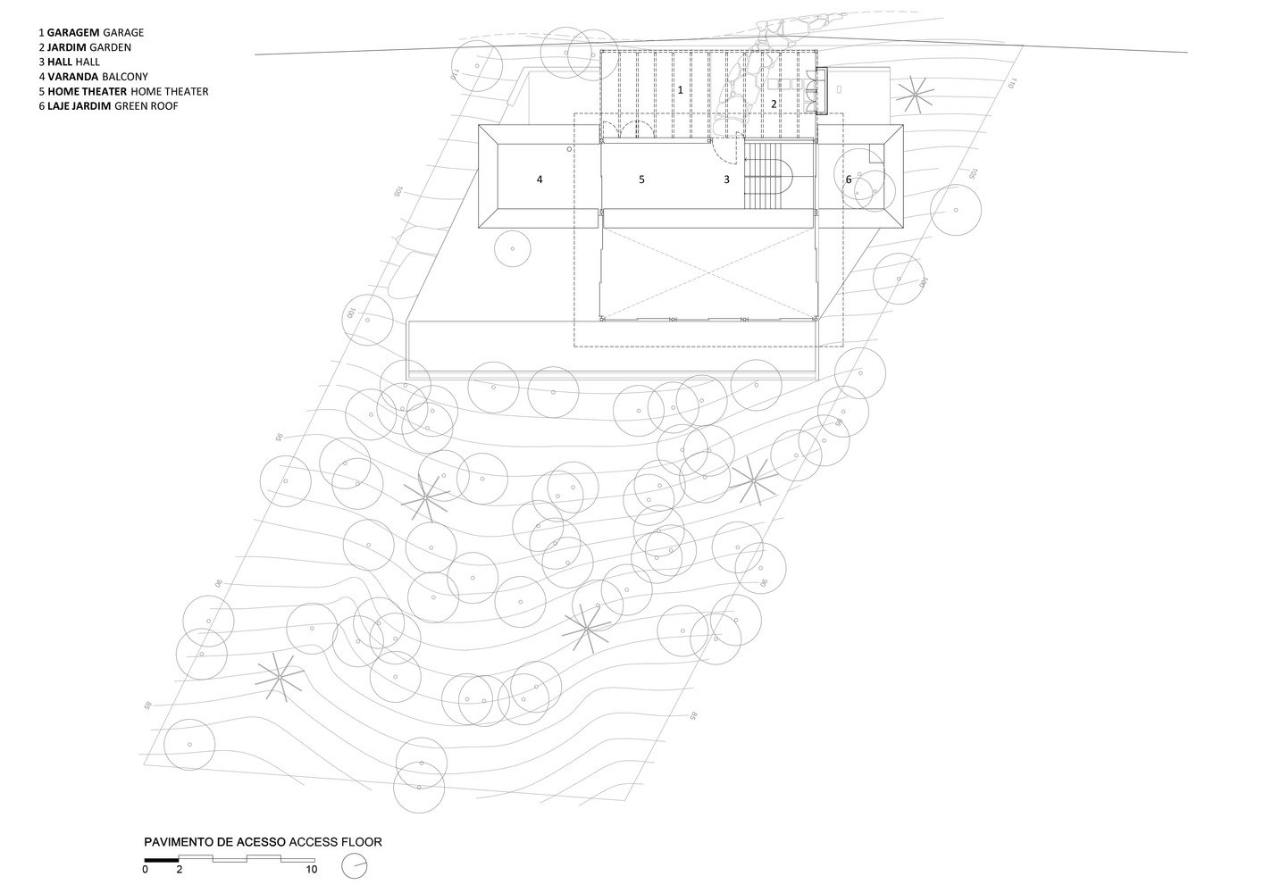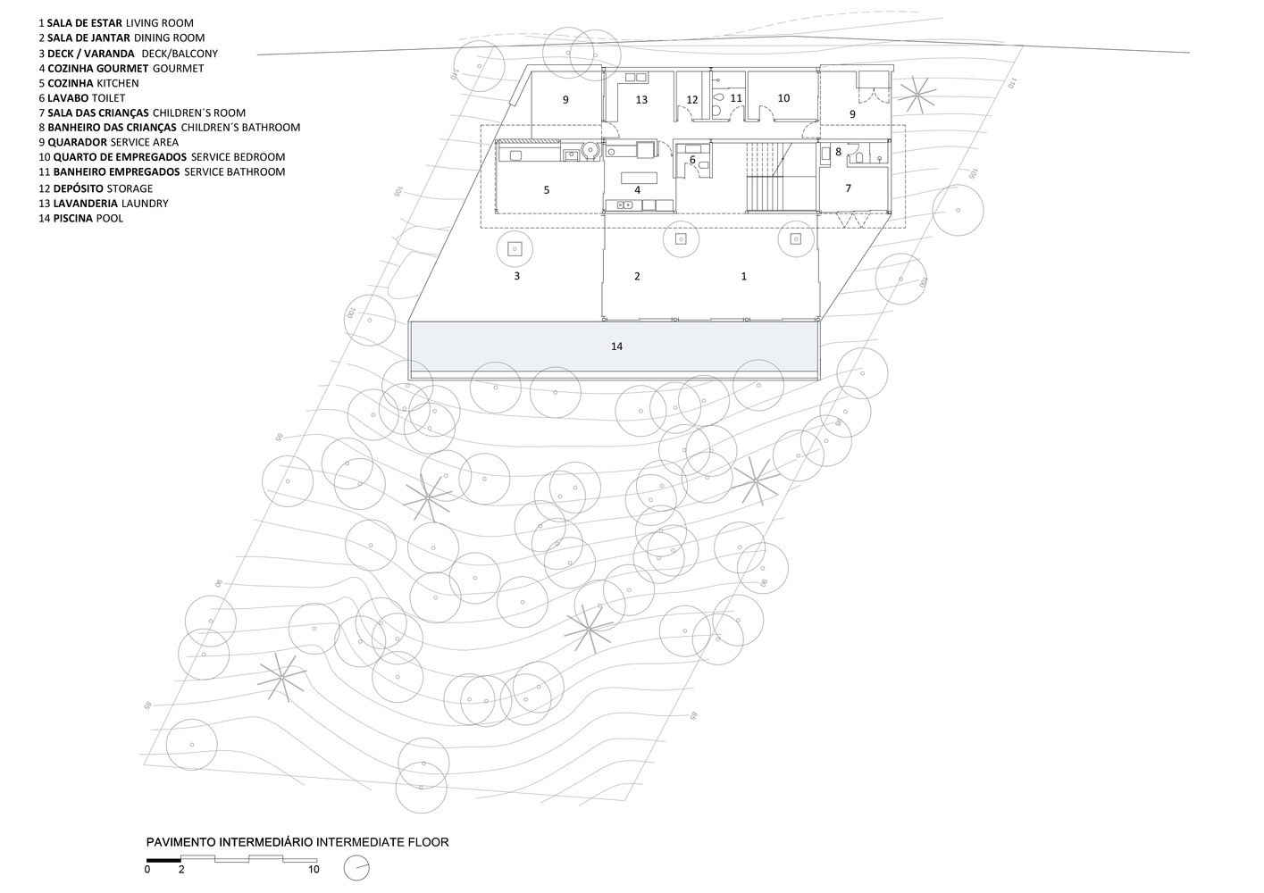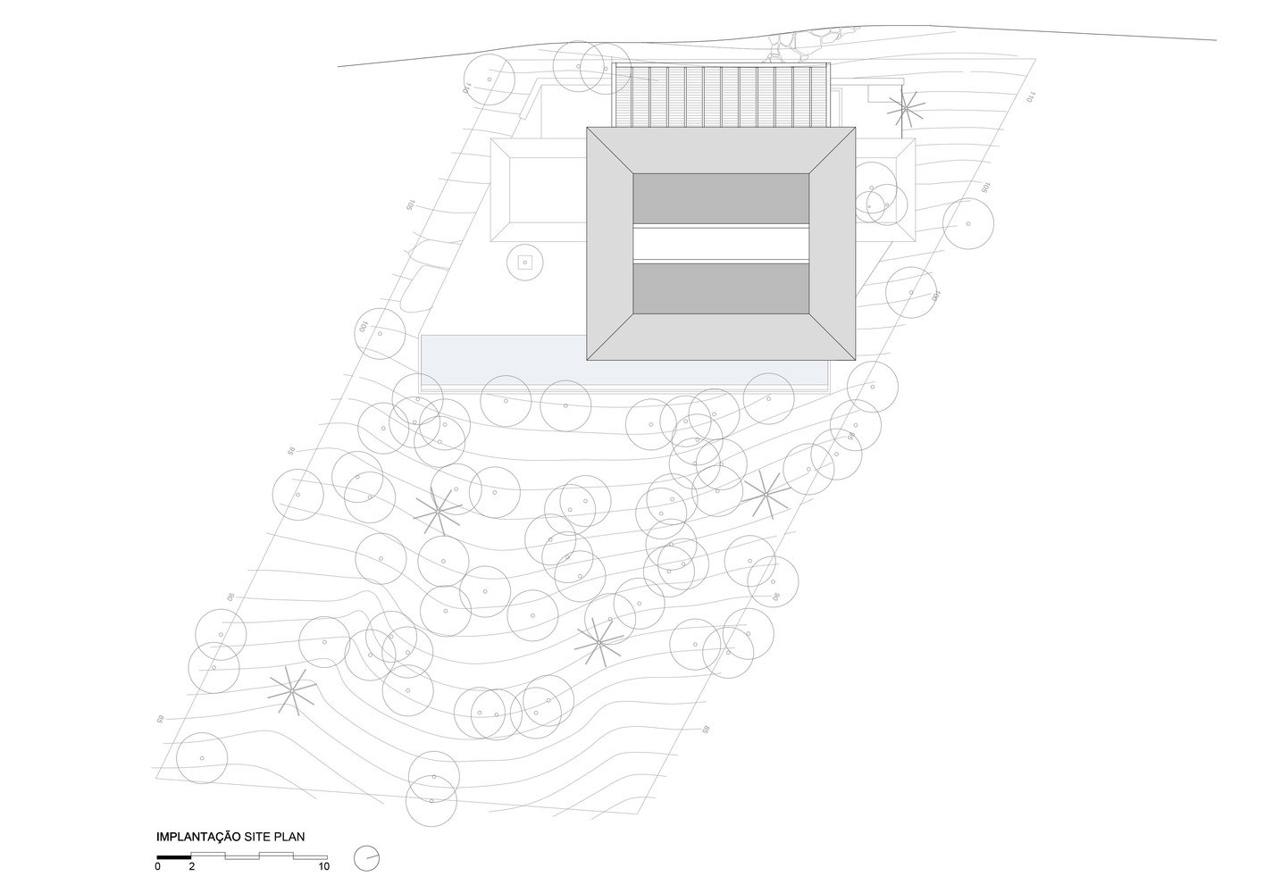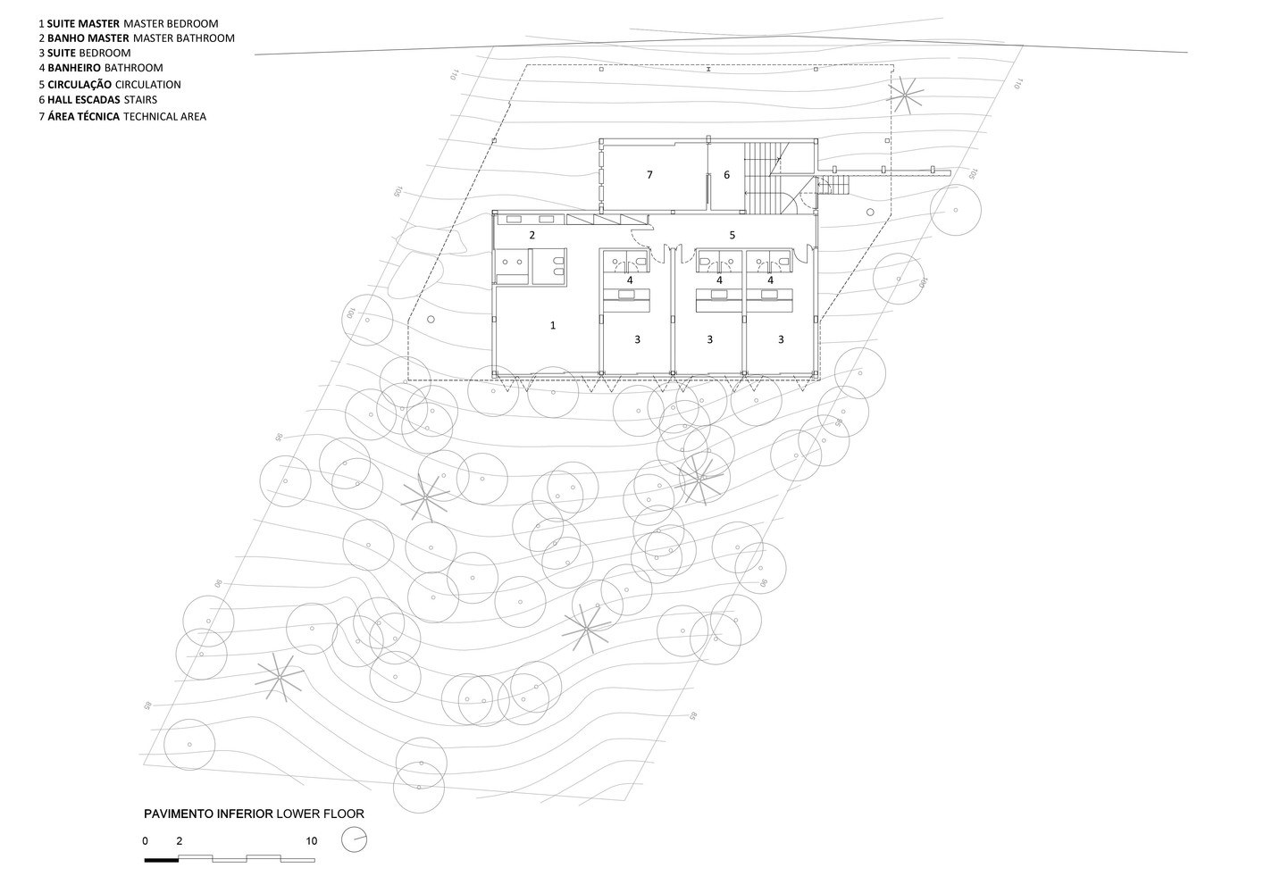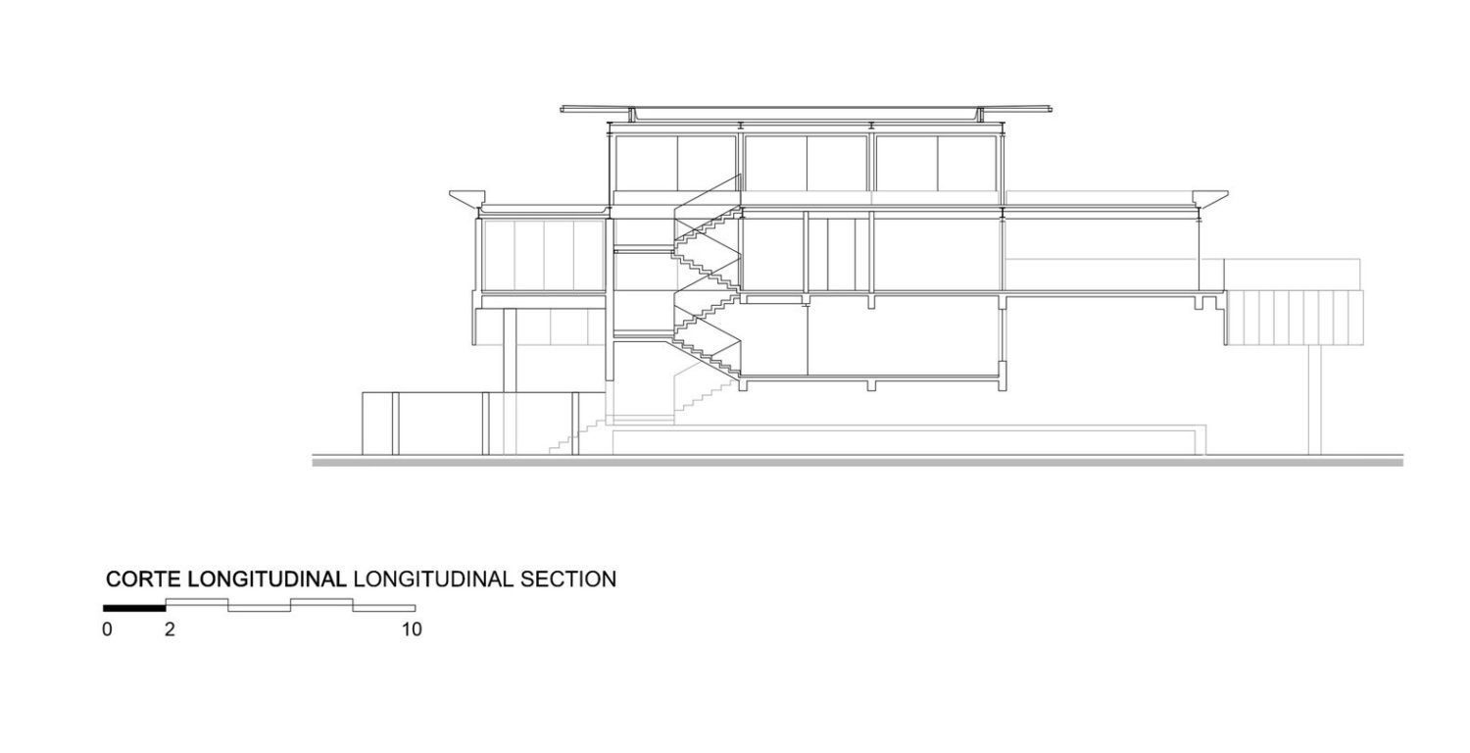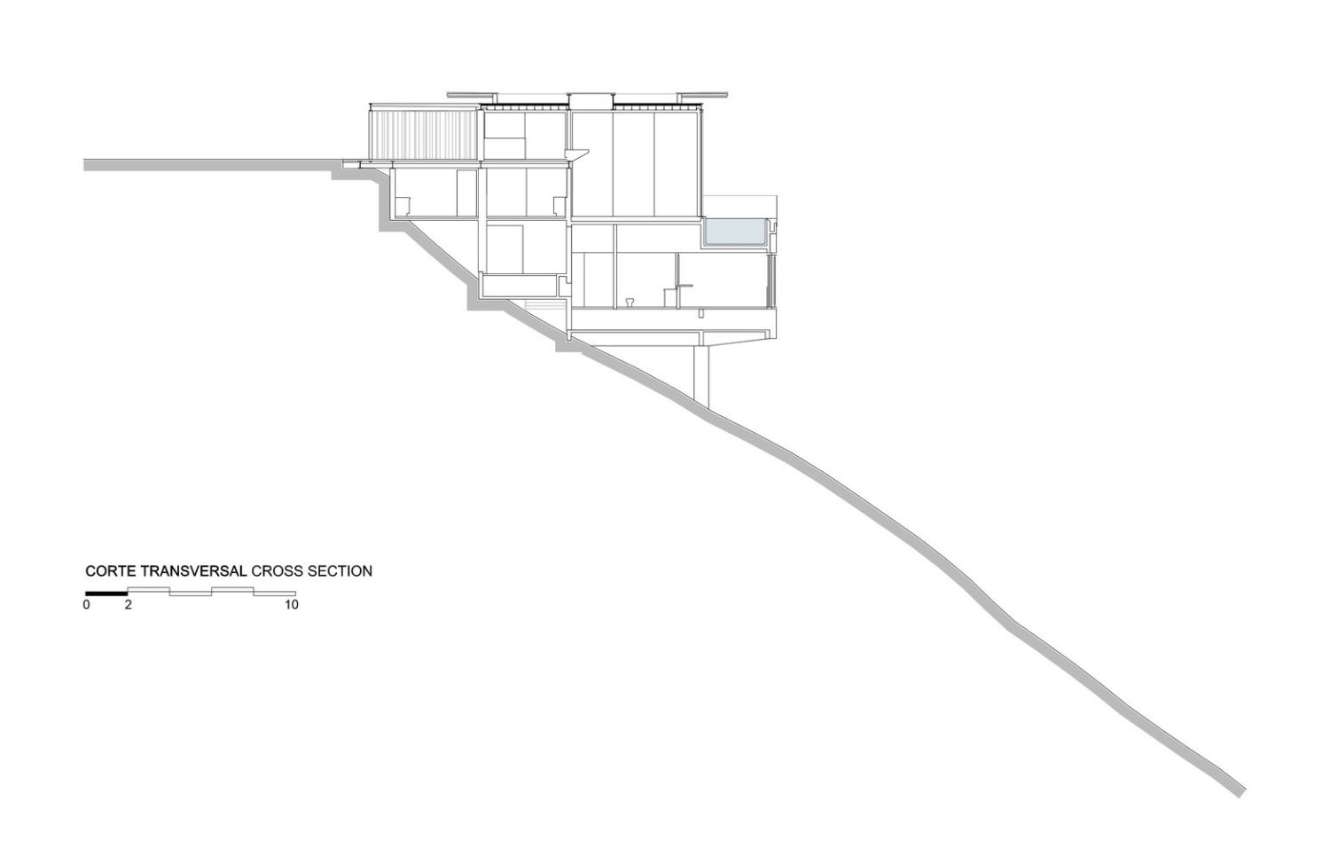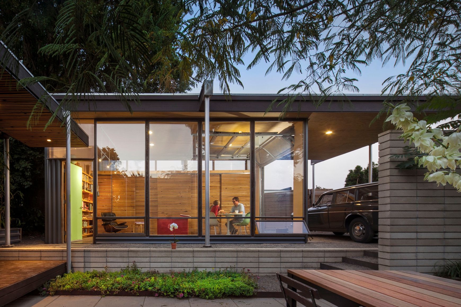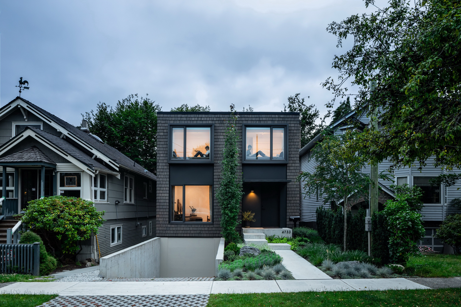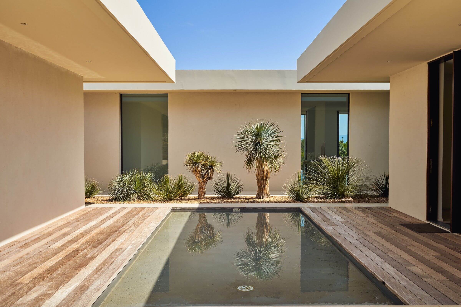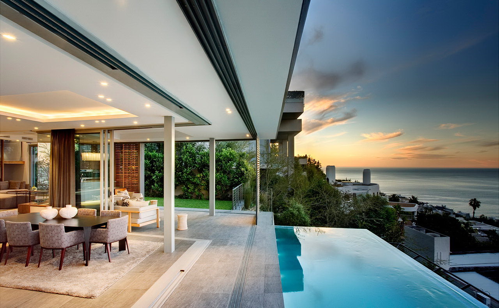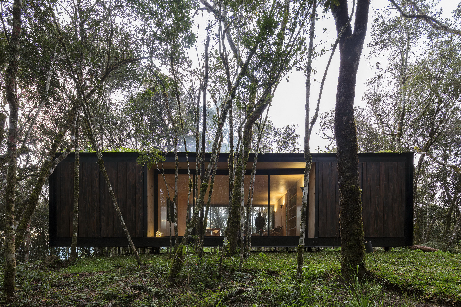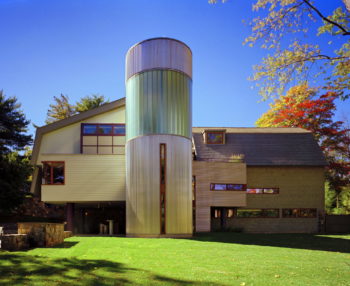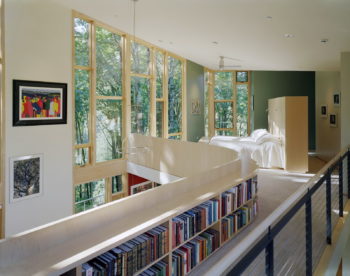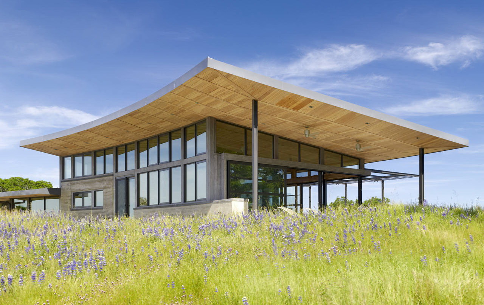
Designed by Bernardes and Jacobsen Arquitetura, the AMB House is located on the coast of São Paulo, Guaruja City in the middle of the Atlantic Forest. This bungalow is fully integrated in the surrounding vegetation of the forest. And in the living room, two bamboo plants sprout from the middle of the floor, bringing the forest into the house.
From the street you can only see one of the three floors of the house because the terrain has accentuated slopes that give different views of an almost untouched natural landscape.
The house can be called the balcony house with large glass panels that allow visual contact with the surrounding areas of the residence and the natural landscape of the region. The windows of the rooms have wooden Cumarú shutters. This wood is also present on the deck of the balconies and floors of rooms. In the living room two bamboo plants sprout from the middle of the floor, bringing the forest into the house
This is how the house shows its relationship with the local landscape, barely visible through the dense forest in the access road, but grows and can be seen on the other side along with the look of a coastline and a stunning tropical forest.
— Jacobsen Arquitetura
Plans:
Photographs by Leonardo Finotti
Visit site Jacobsen Arquitetura
