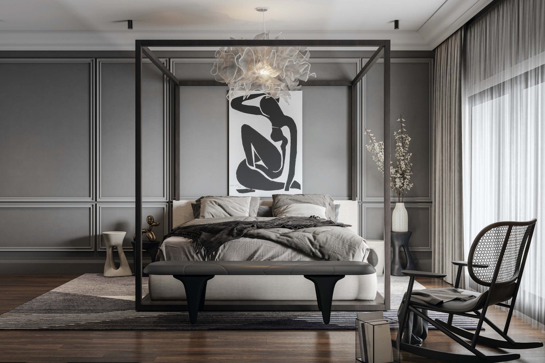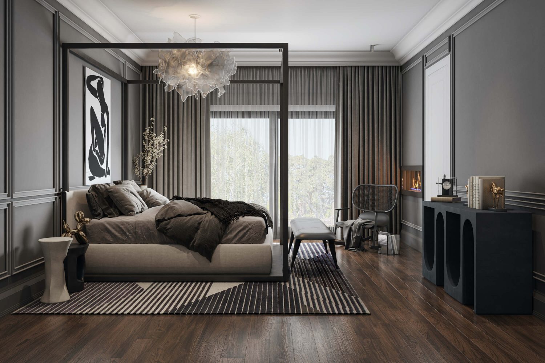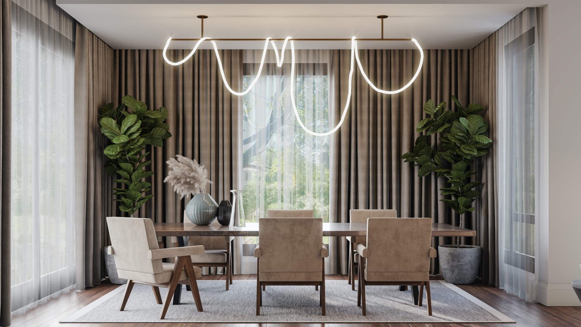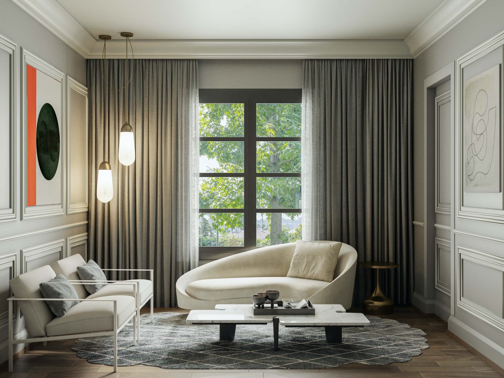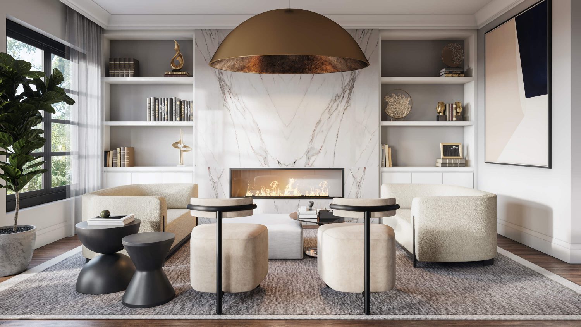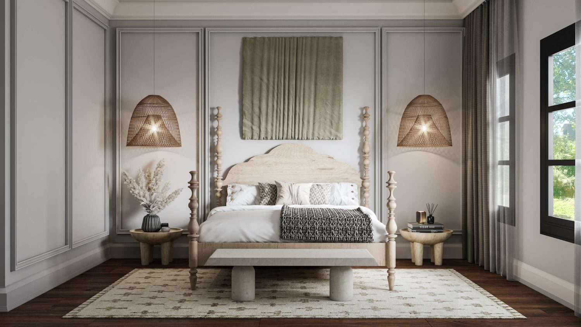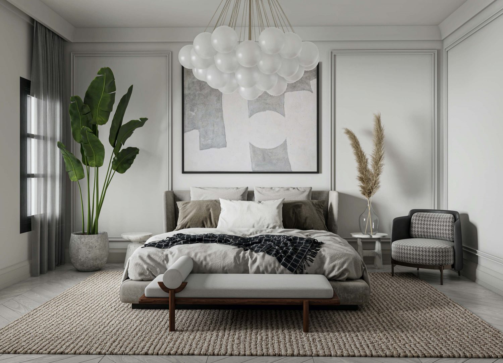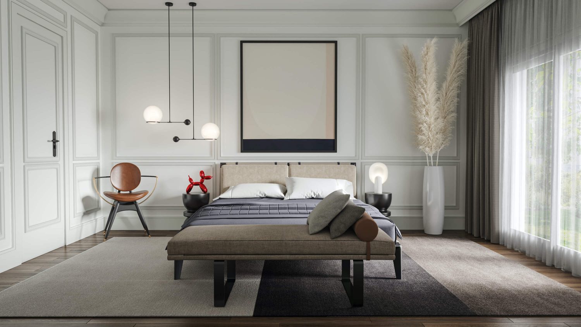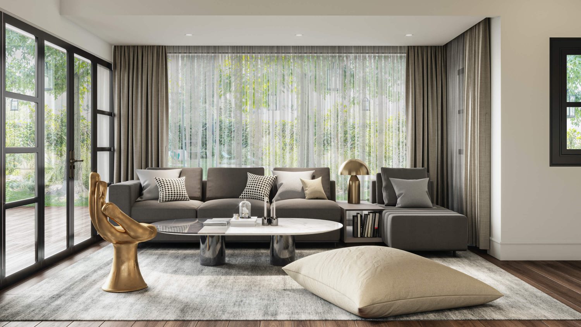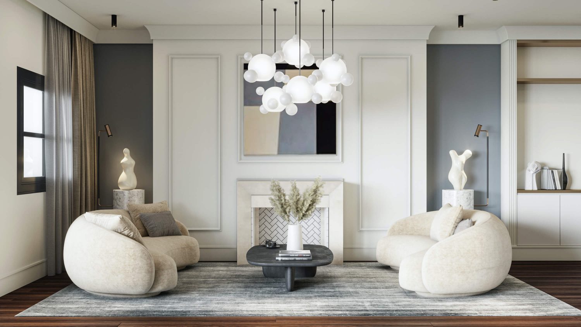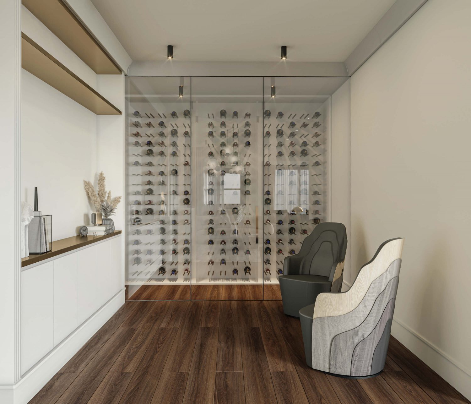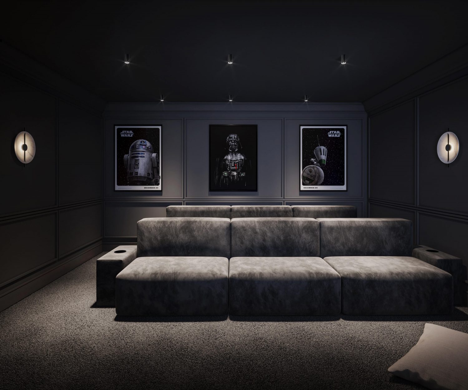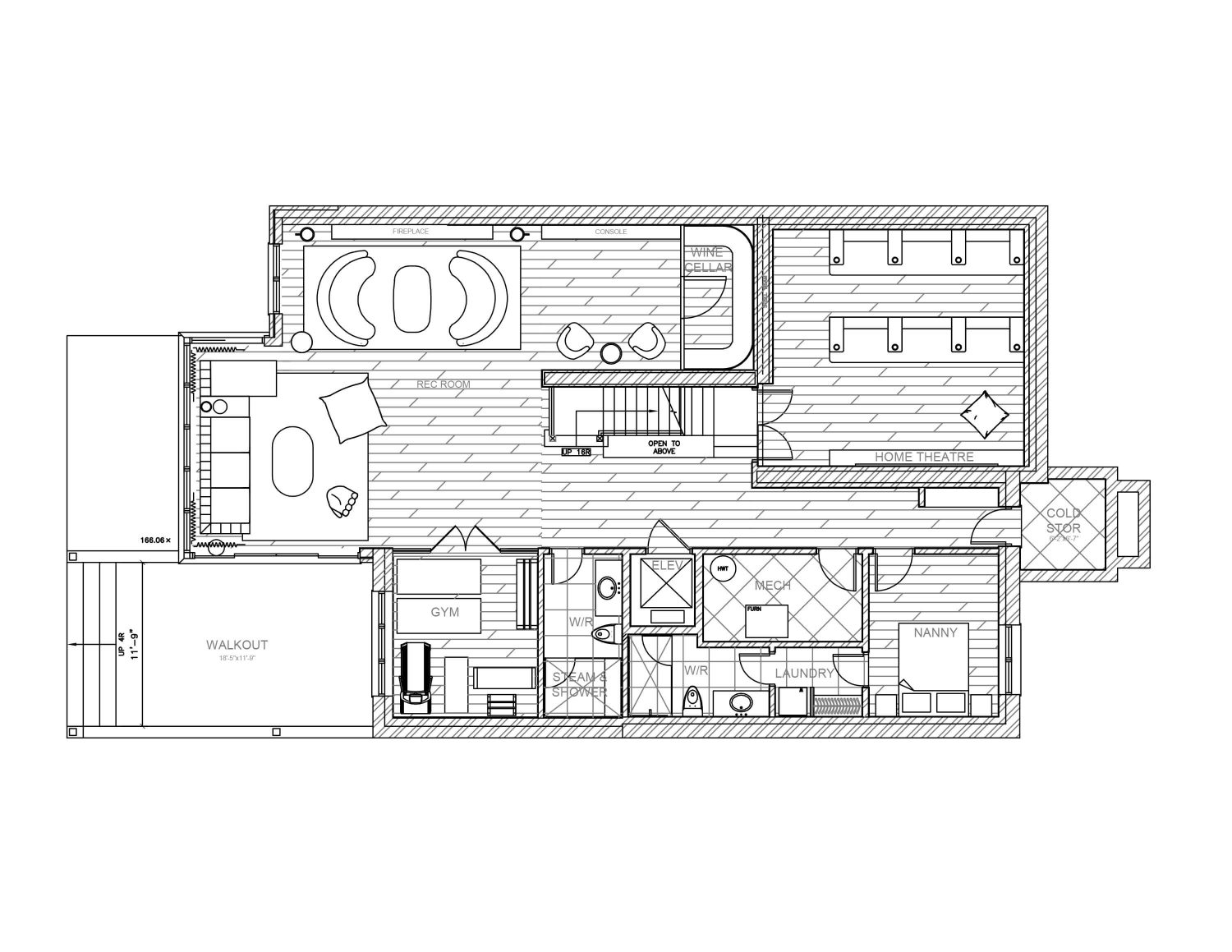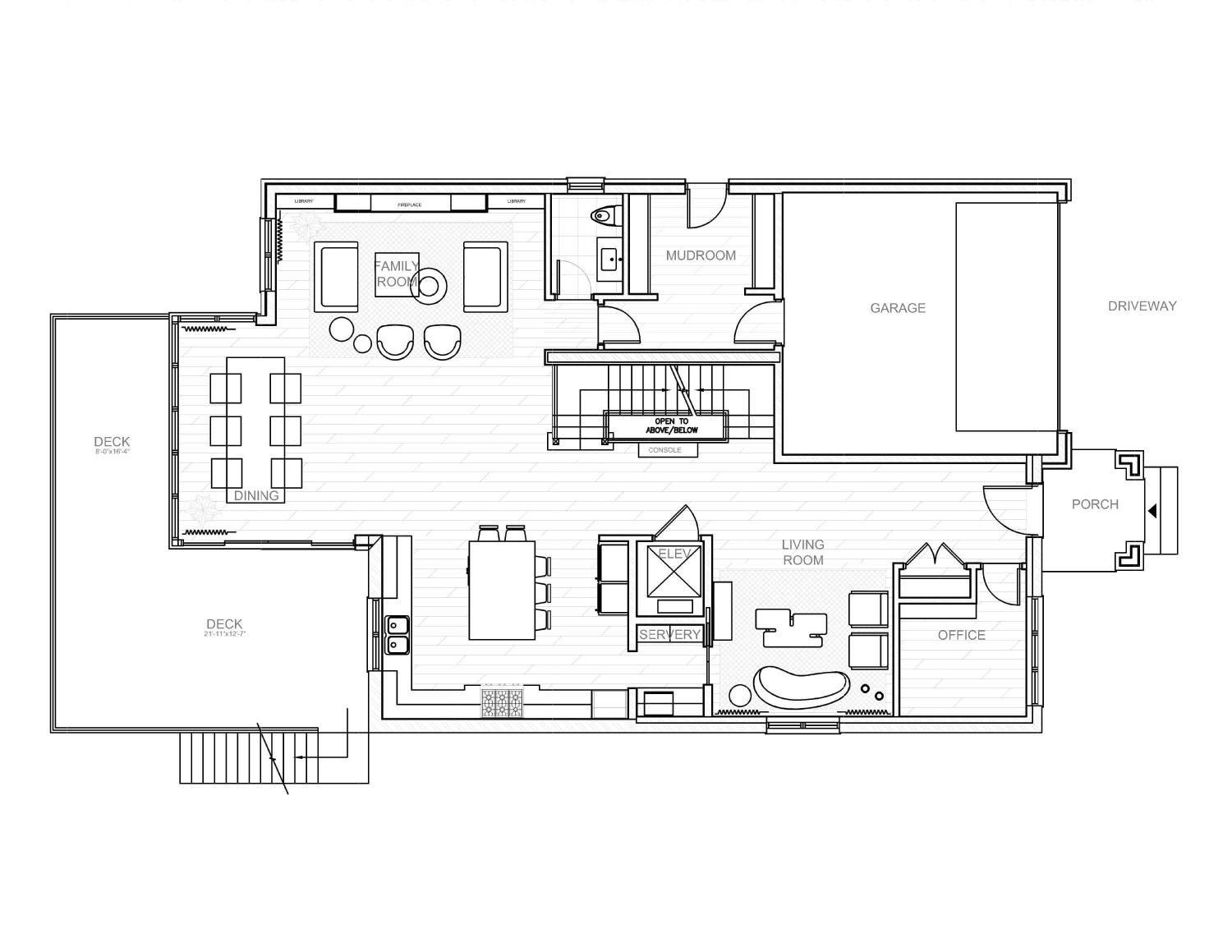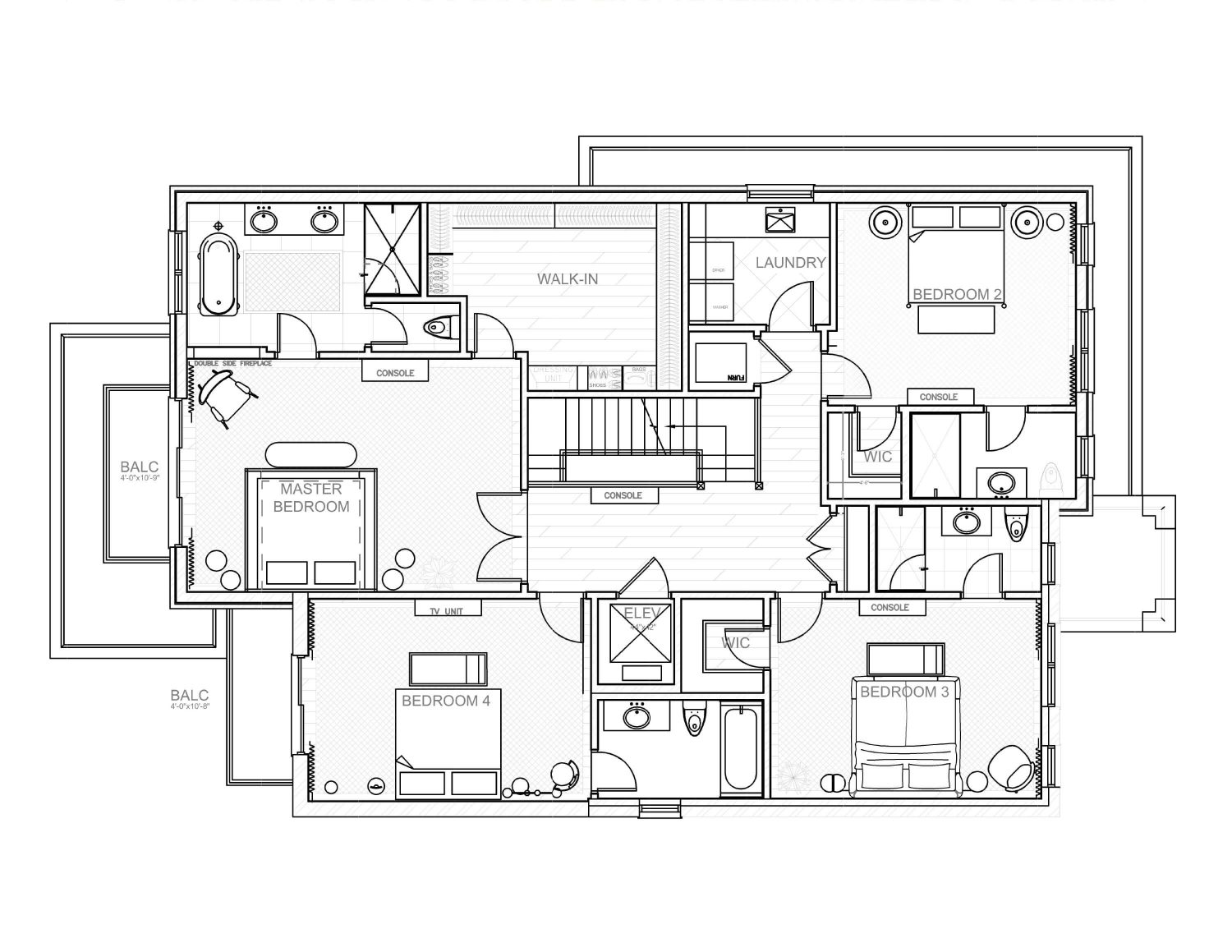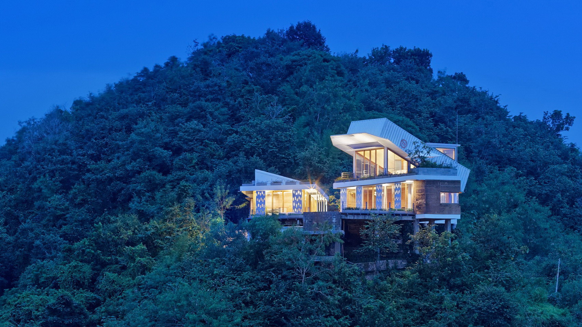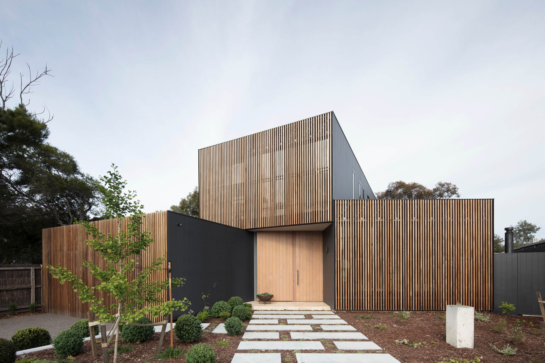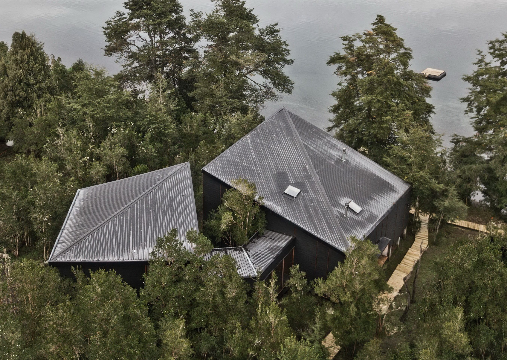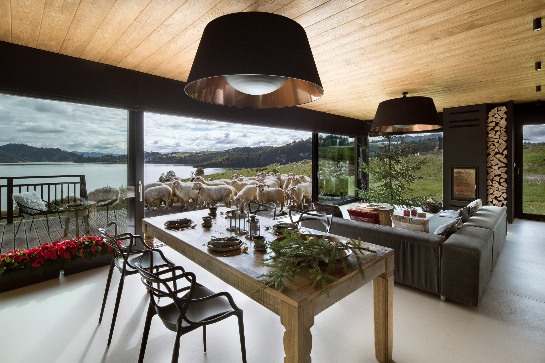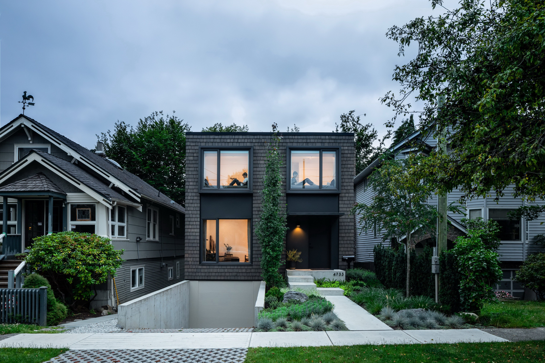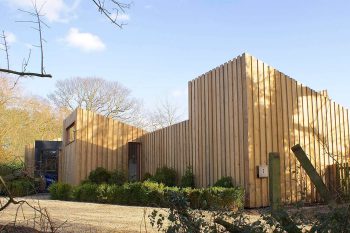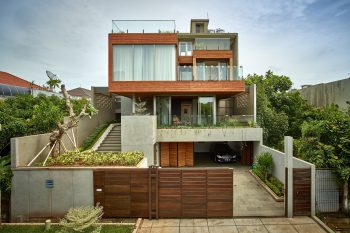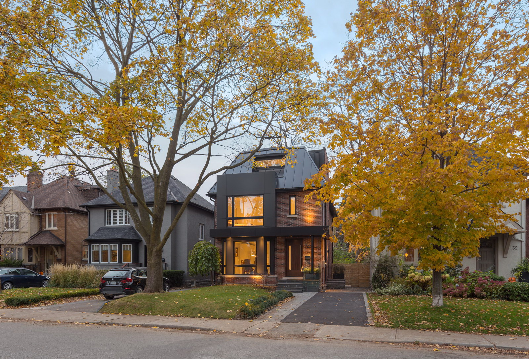
Interior designer Rohit Bhoite designed 109 St Leonard Avenue Residence commissioned by Merkaba Homes in 2020. Located in the heart of Lawrence Park, in Toronto, Canada, this luxury home offers 5,000ft² (465m²) of living space.
The lap of luxury. No expense has been spared throughout this spectacular custom residence offering over 5,000 square feet of luxurious finished living space. The sensational Scavolini kitchen is an entertainers dream and features quartz counters, top-of-the-line stainless steel appliances, wolf burner and hood, massive island with seating for four, and extra-long board walnut finished wooden floor. Oversized master bedroom, with regency double side fire place which could be enjoyed from the master bedroom and bathroom, Large walk-in closet and opulent ensuite with double sinks, freestanding bathtub, glass shower and marble floor. Completing the upper level are three additional bedrooms each with their own spa-like ensuite bathroom, walk-in linen closet plus convenient laundry room. Showcasing only the finest of finishes this home features double entrance doors, custom millwork, main floor with a home office, formal meeting room, Kitchen, extra-large dining area and a formal living room with a gas burner fireplace and an elegant marble book match fireplace . The Basement comprises of the family living with extra space as recreation area, rare gym area with shower and steam room, a wine room and an extra bedroom for the nanny if required. The main level has a gorgeous open-riser staircase with wrought iron spindles, an oversized patio for entertainment. Three car garage plus parking for four cars on driveway and with a artistically curedbackyard landscape . Additional details include smart home lights, solid interior doors, central speakers, data cables wired throughout home, rough-in for camera wires, inground sprinkler system and more! Your family will enjoy the added living space in the professionally finished basement with separate side entrance that boasts oversized windows allowing lots of natural light, cosy theatre room, fitness room, recreation room plus wine room.
— Merkaba Homes
Drawings:
Photographs by Rohit Bhoite
Visit site Rohit Bhoite House Of Design
