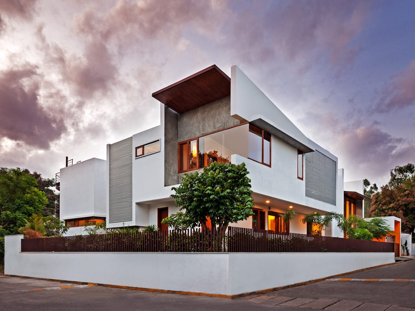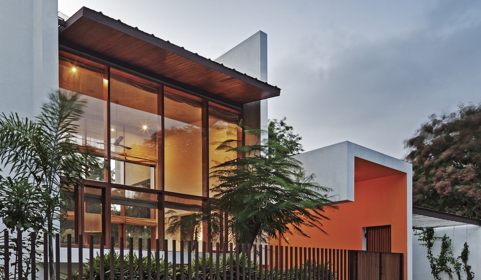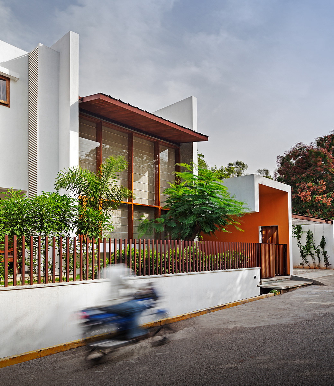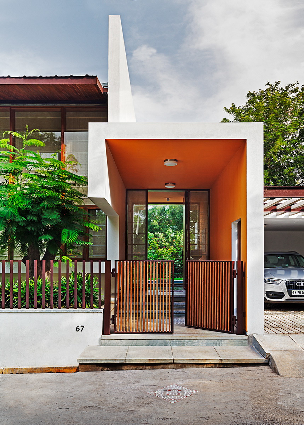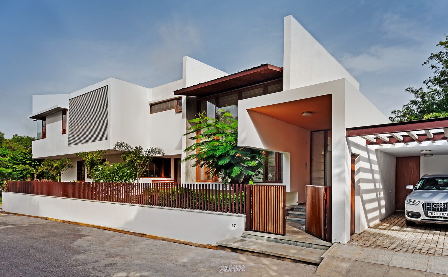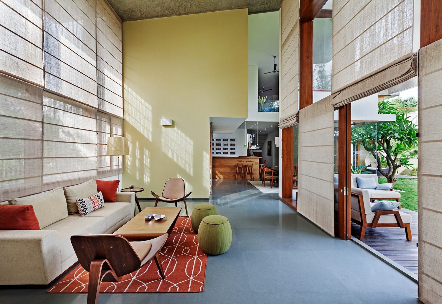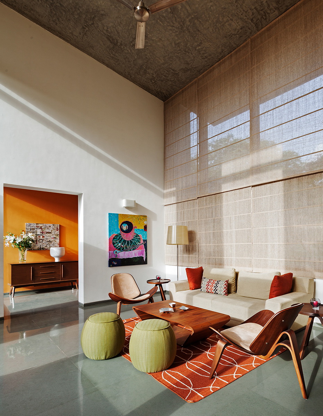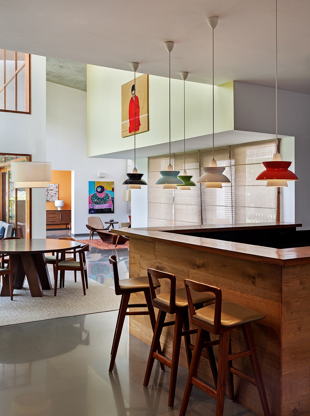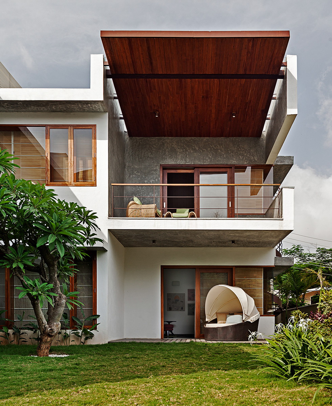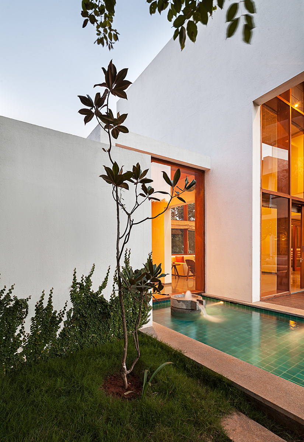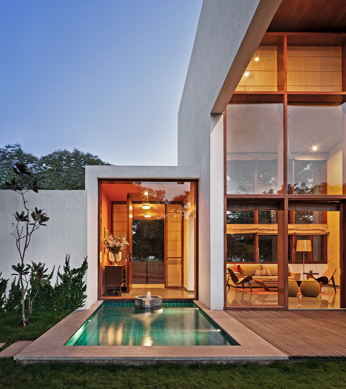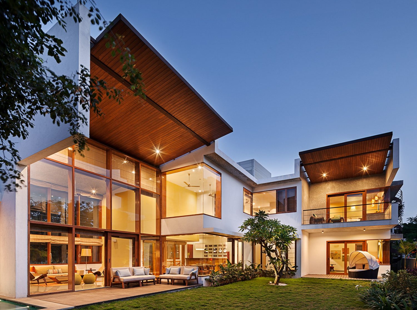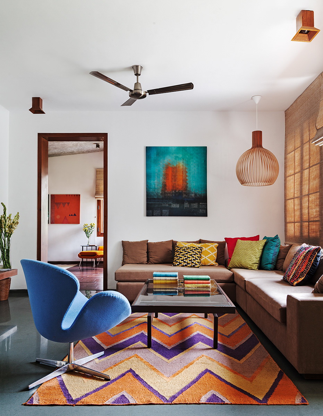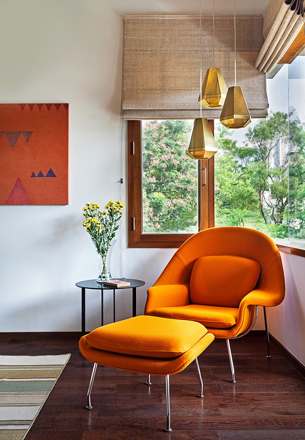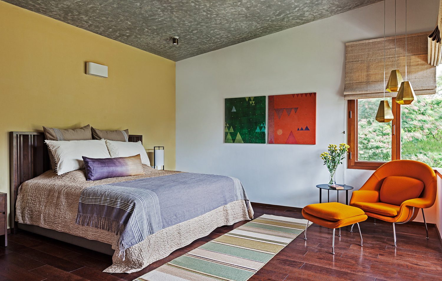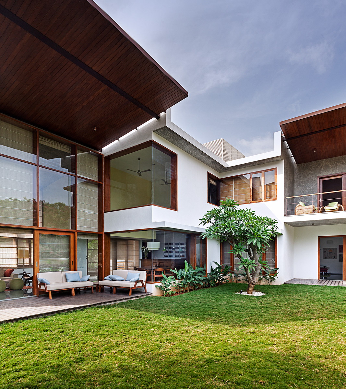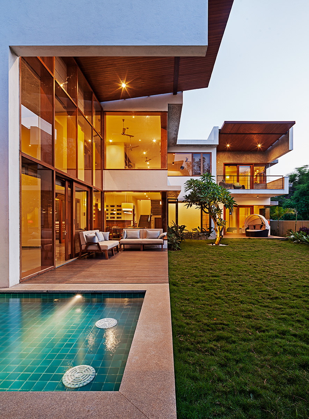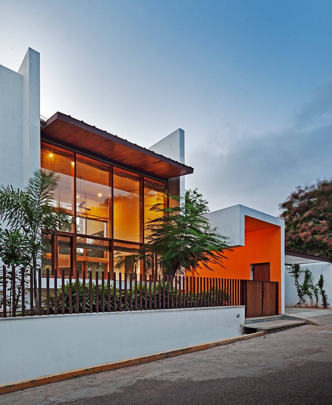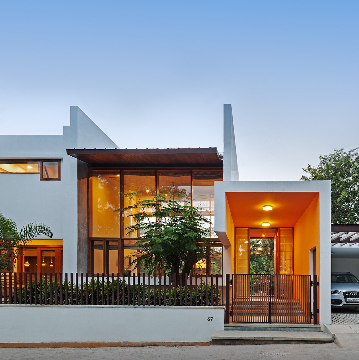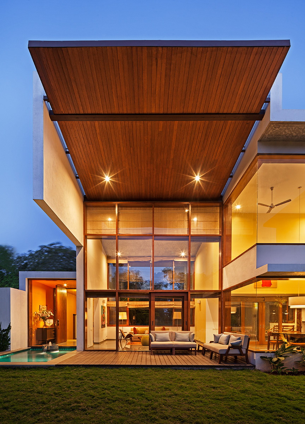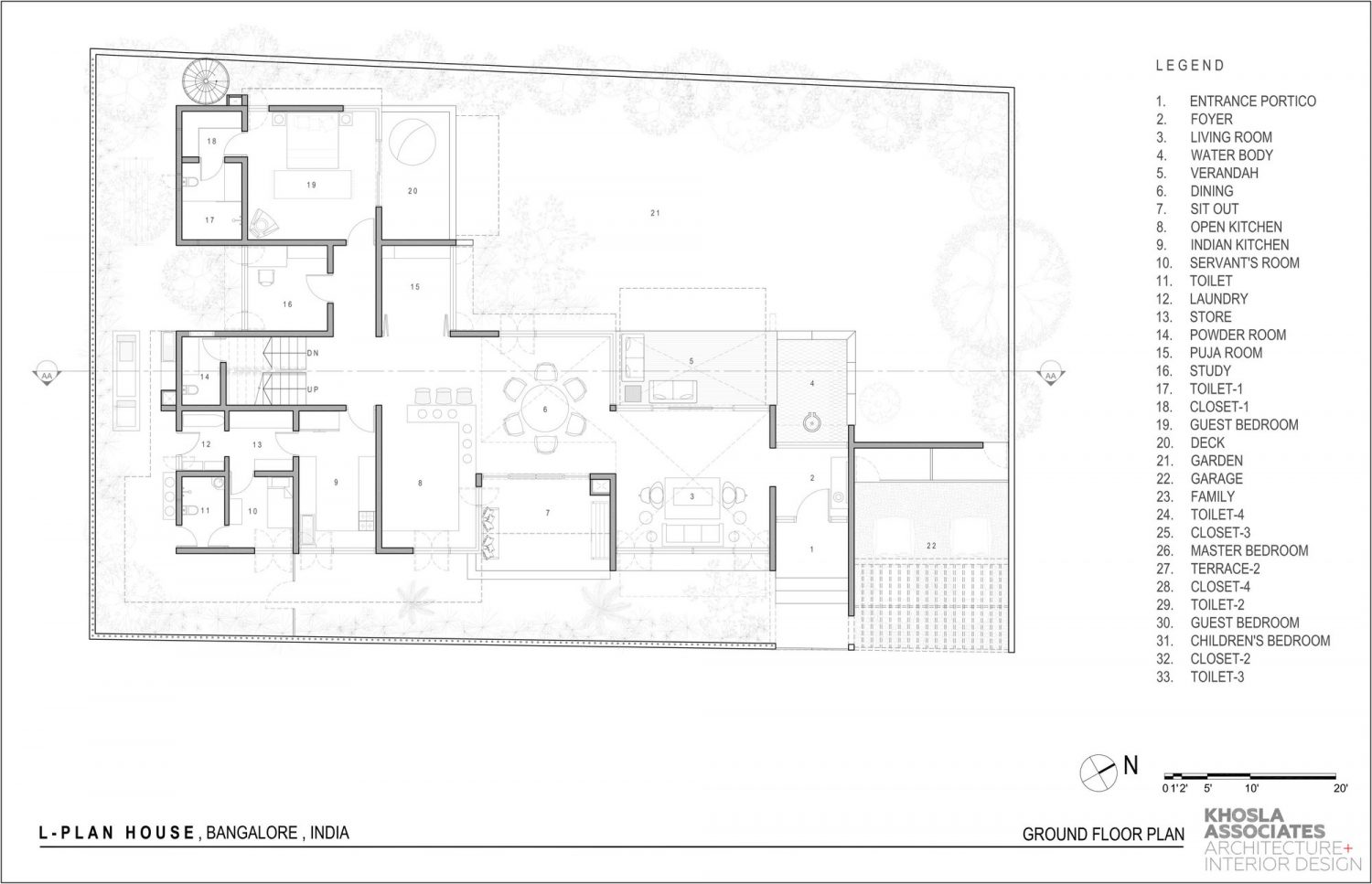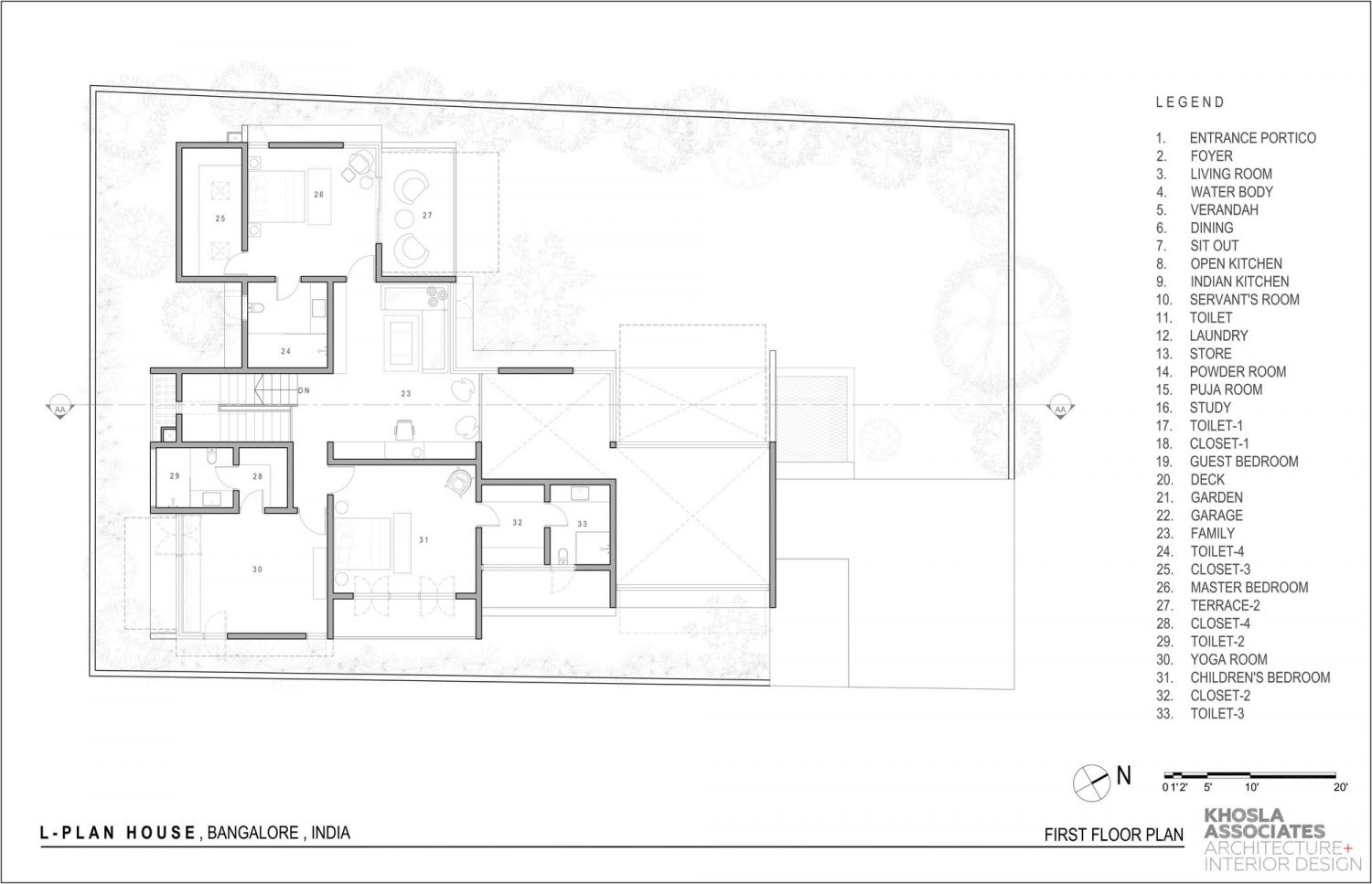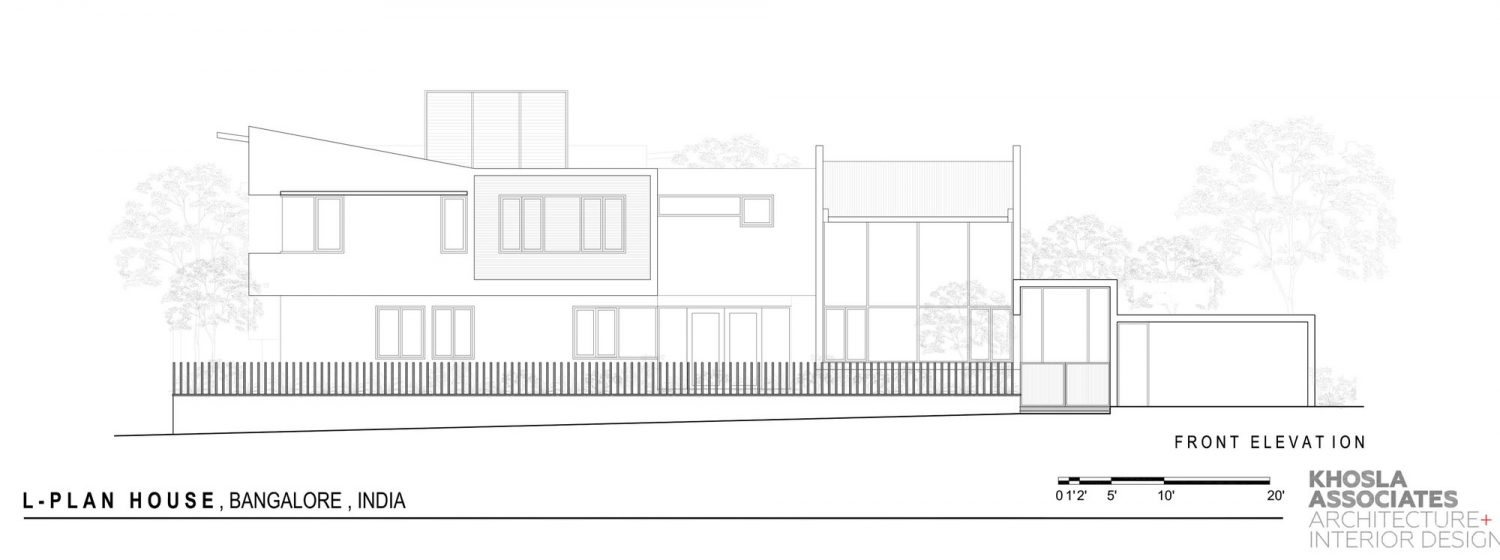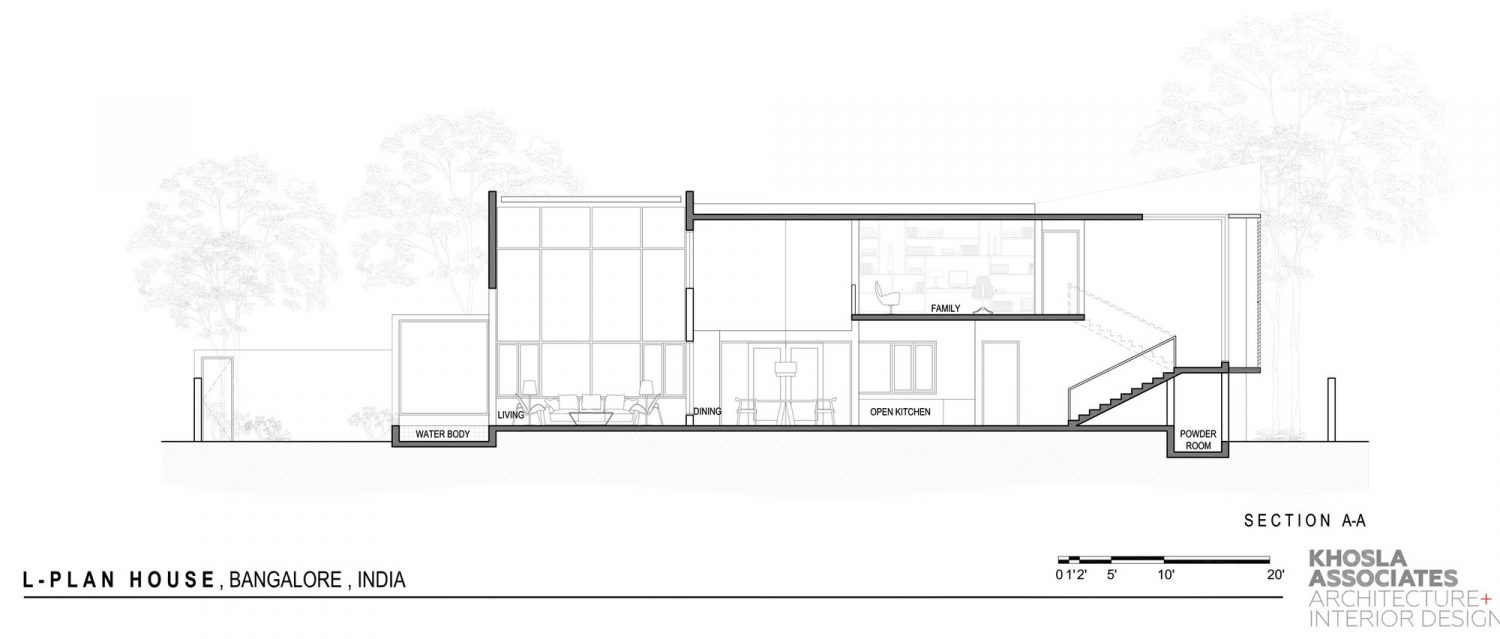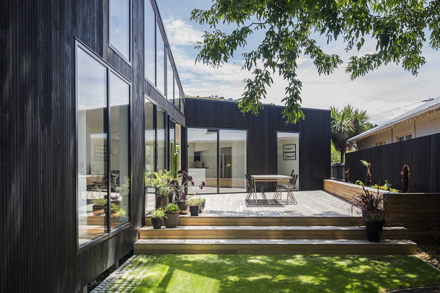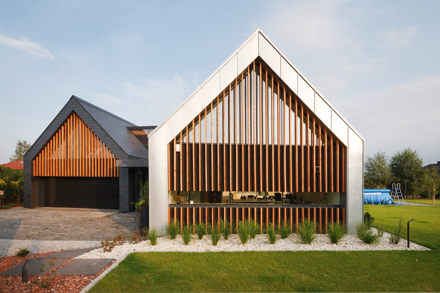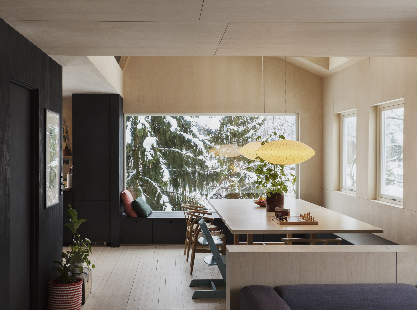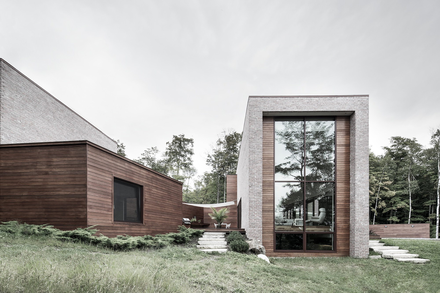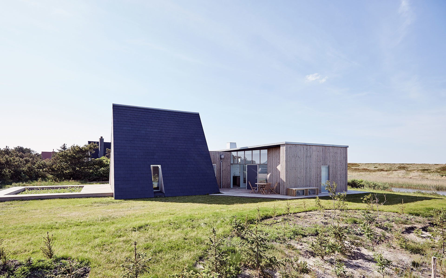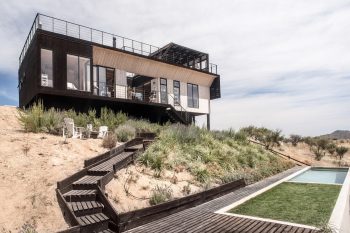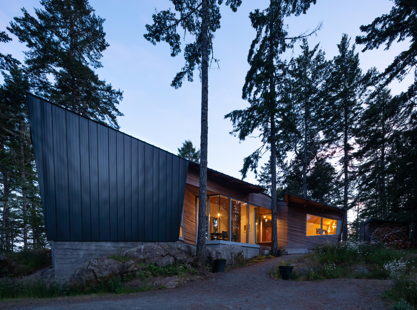
Located in Bangalore, India, L- Plan House is a home designed by Khosla Associates for a young couple who wanted privacy from the street and views into their garden.
Conceptually the house has two opposing faces, an introverted exterior facing the street in the east and south , and an extroverted interior elevation facing west and north. The street facing massing is more opaque while the garden facing elevations provide transparency and views.
Entry to the house is from the east through a rectilinear portal that frames a shallow water feature via a large picture window, thus establishing an immediate visual connection from the street to the garden. In the perpendicular direction the foyer opens up to a double height living room and then notches into an equally capacious dining area with an open kitchen. The family room on the upper level interacts with the double volume of the dining and living below.
The organisation of the various functions of the home takes into account a deliberate segregation of public and private space. The ground floor houses a guest room, study, puja room and two kitchens other than the living and dining areas and the first floor has a master bedroom, childs bedroom, yoga room and a family area.
— Khosla Associates
Drawings:
Photographs by Shamanth Patil J.
Visit site Khosla Associates
