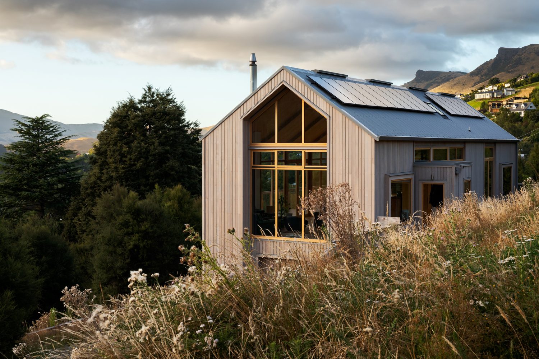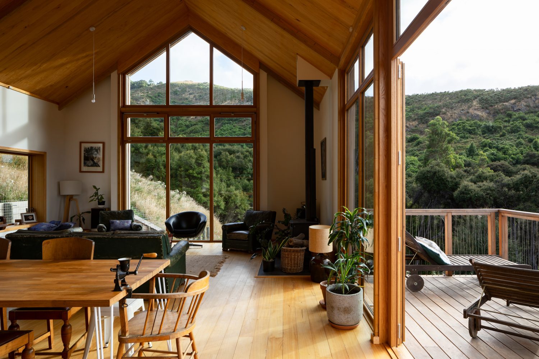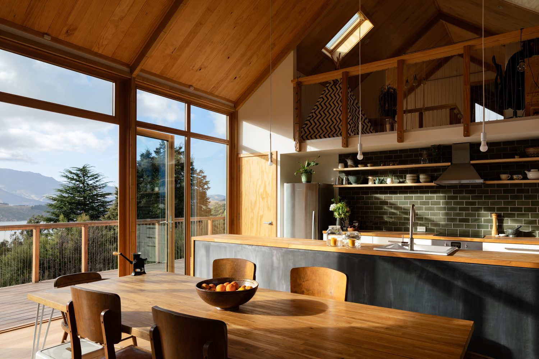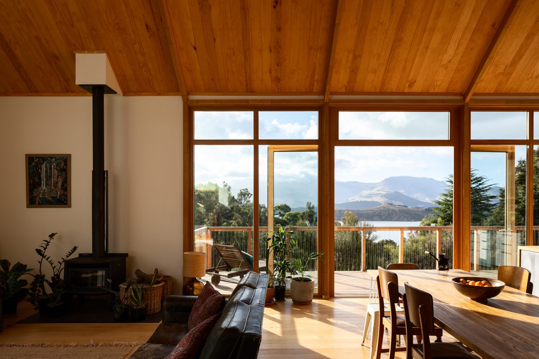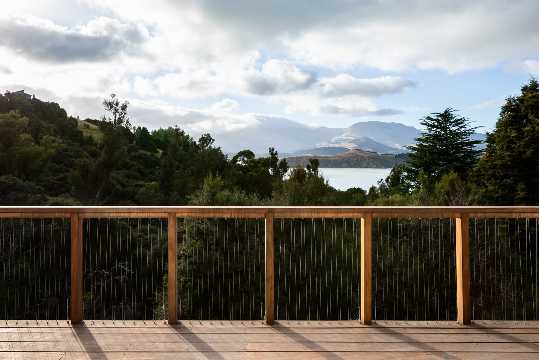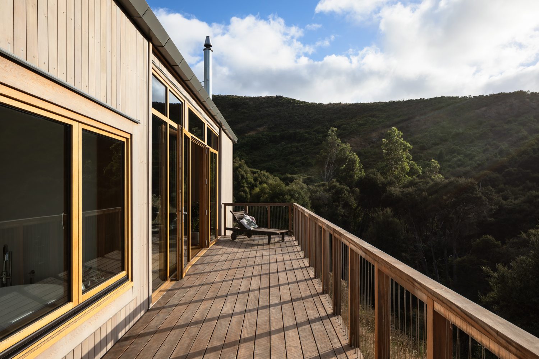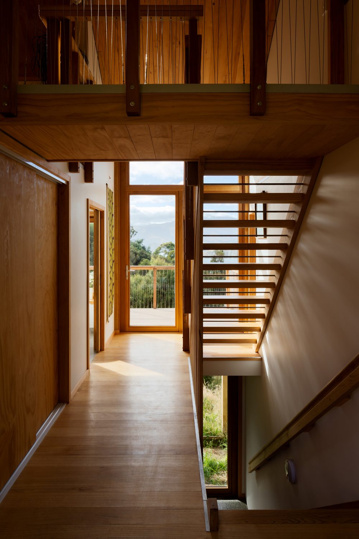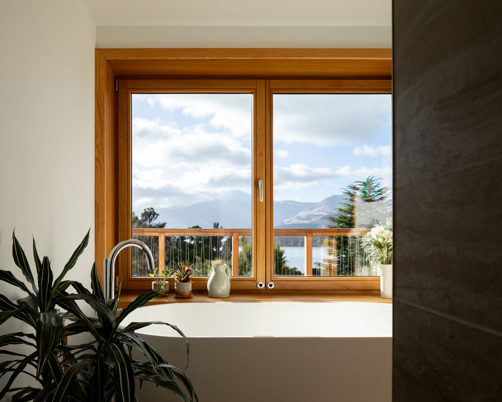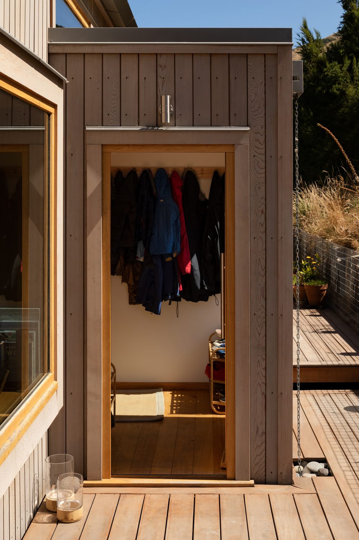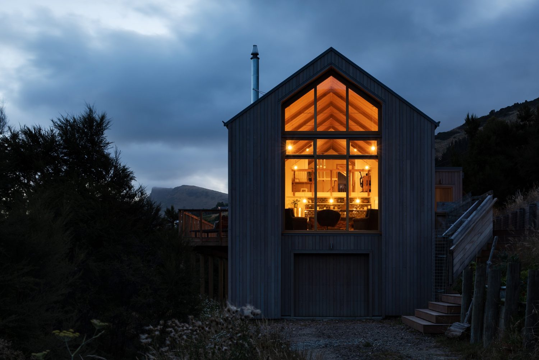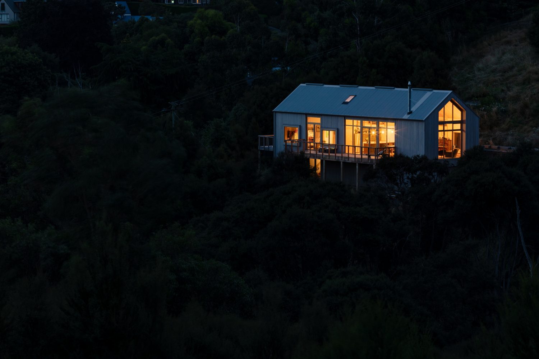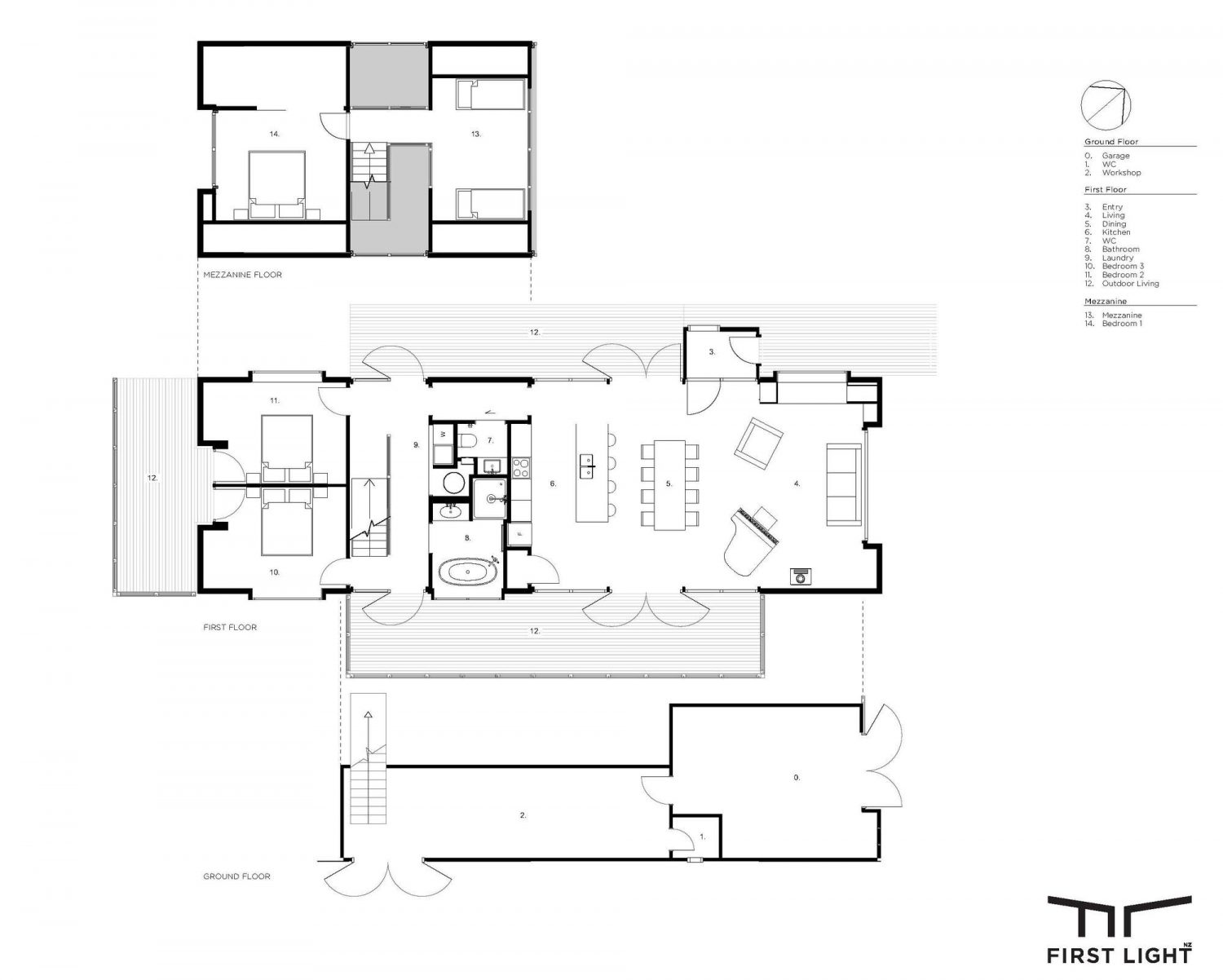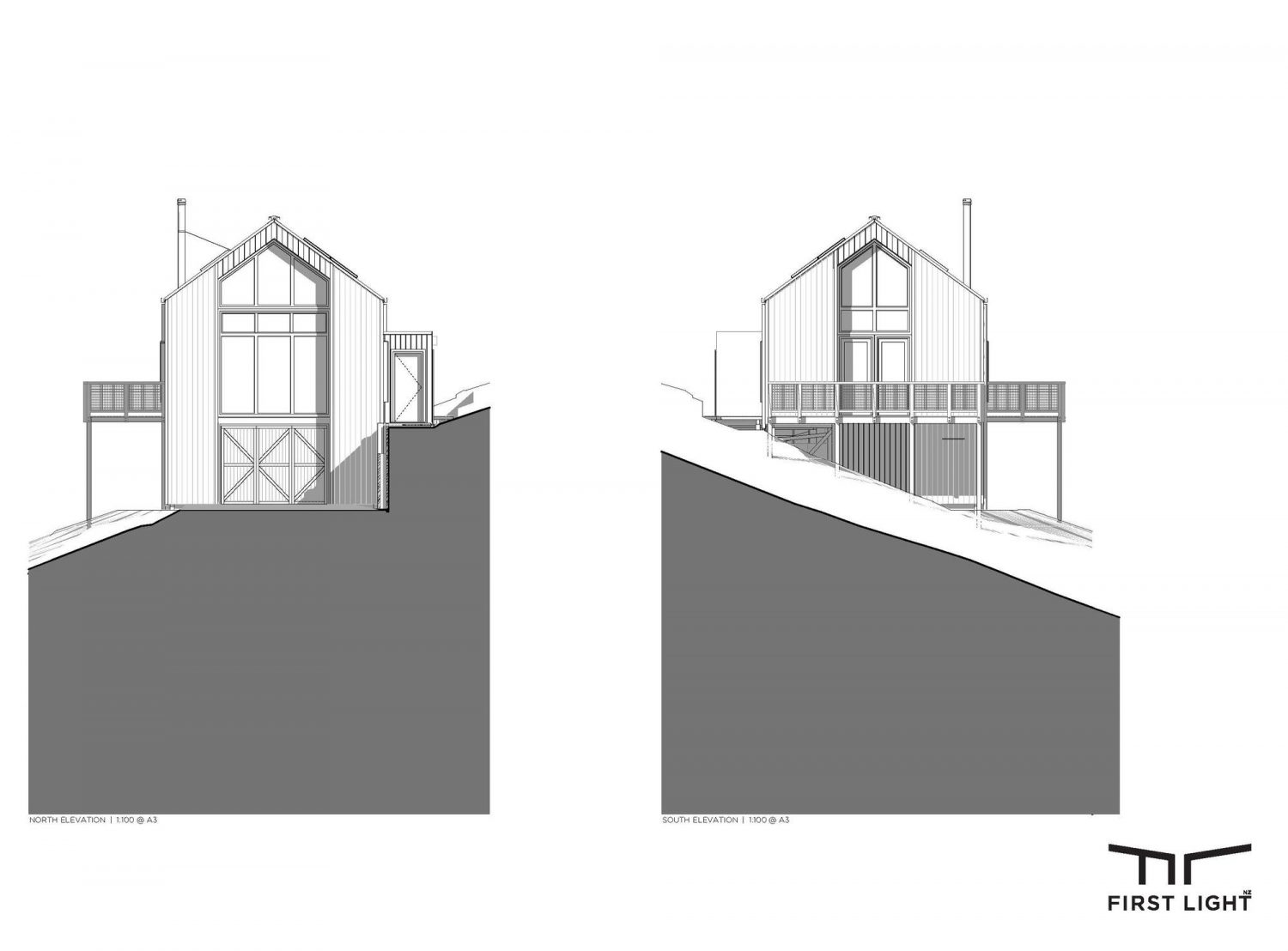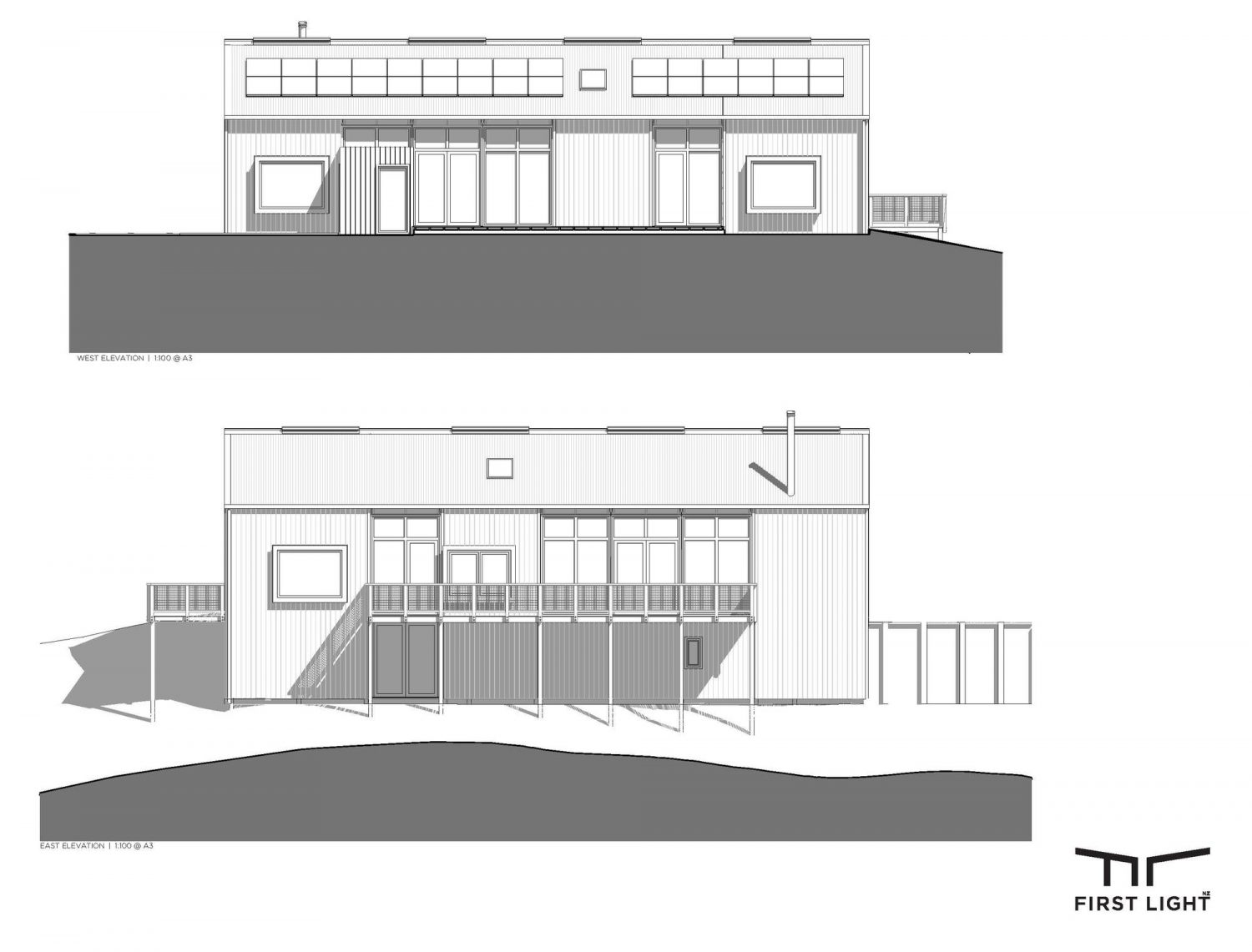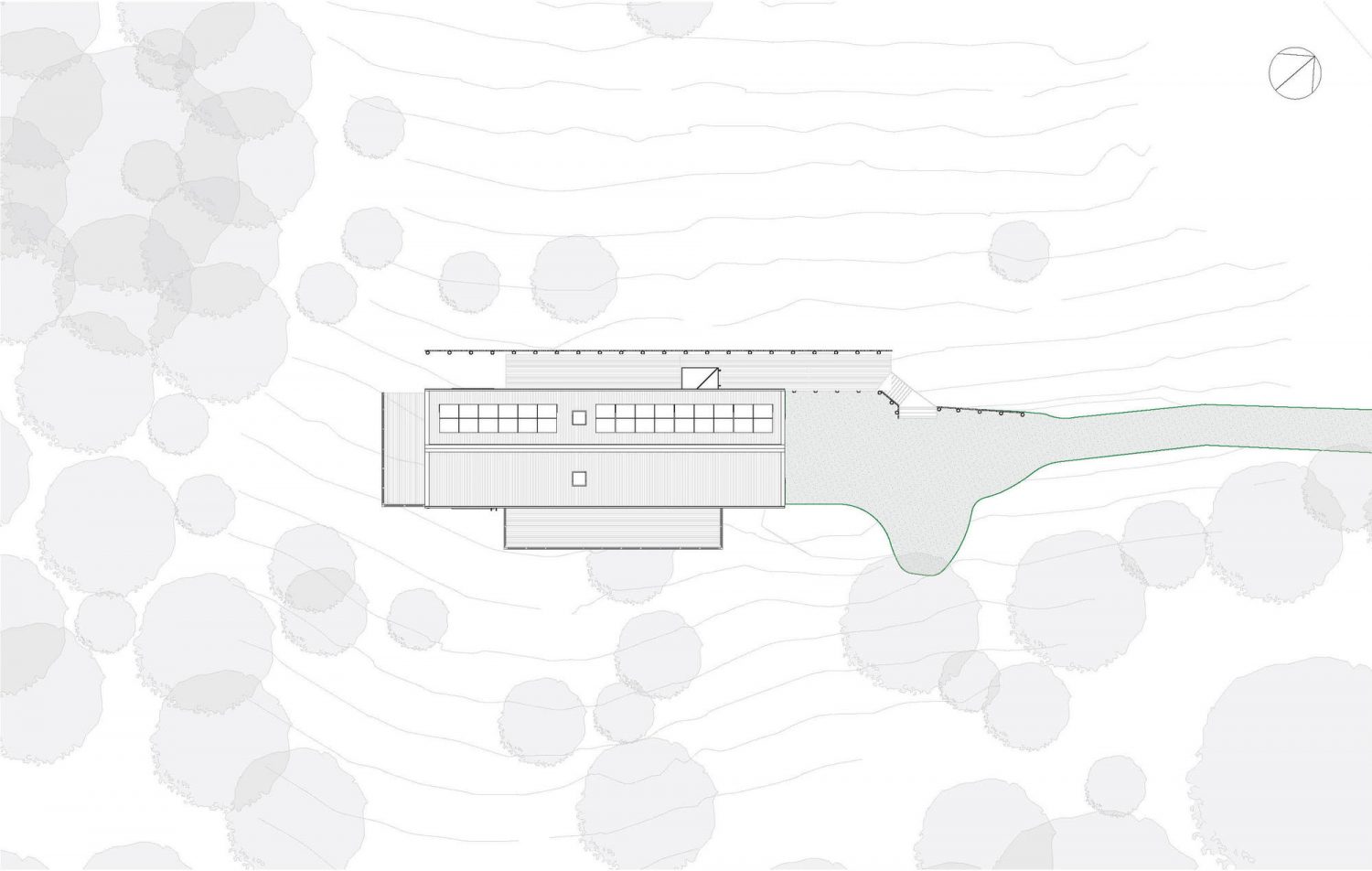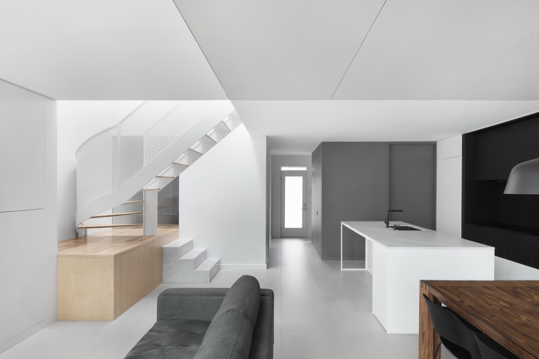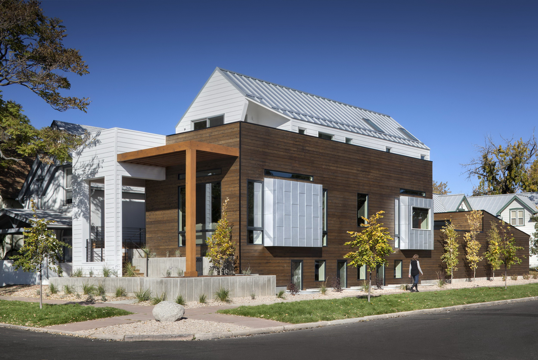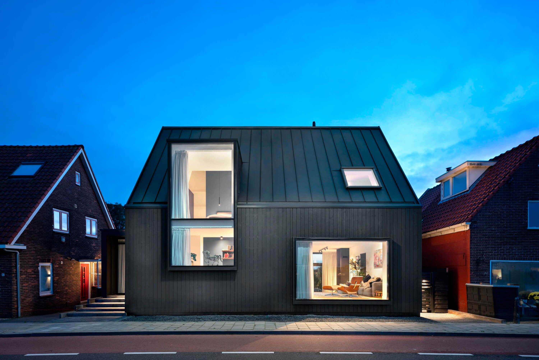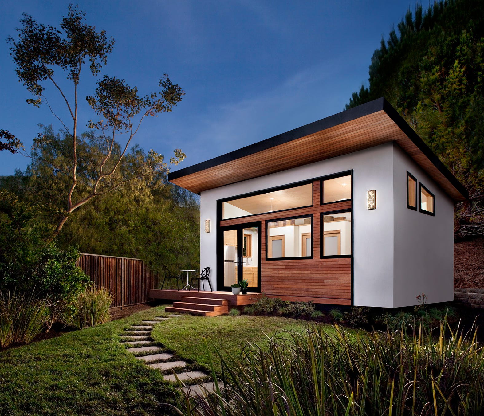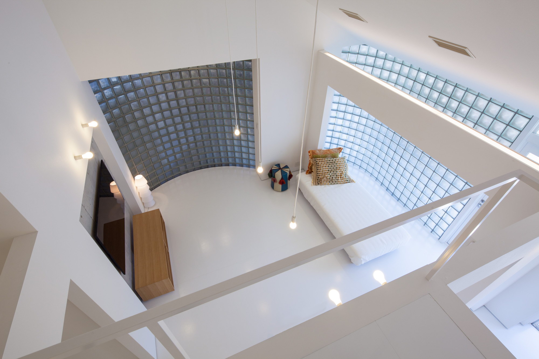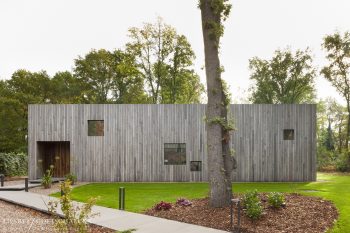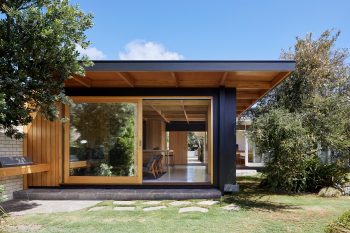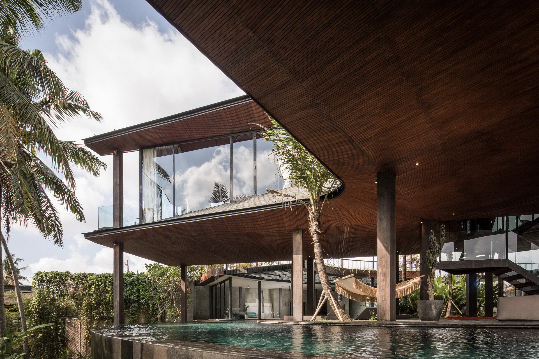
First Light Studio has designed Governors Bay House for a family of three. Located in the small town of Governors Bay, New Zealand, the house measures 207m² (2,228ft²).
Our challenge was to maximise the space within a small building envelope through efficient planning. The key to achieving this was the gable form which allowed us to make the most of all the space available within the void formed by the roof structure to provide all of the amenity required by the brief within a very compact building footprint.
The ground floor is all about the approach. Located on such a steep site, and privileged with what can only be described as epic views to the south, the approach to the house will play an important part in the overall experience of the home.
The main floor plan is as functional as it is spacious. Full height ceilings in the main entertaining areas express the gable roof structure making for a light-filled and comfortable space, no matter how big the crowd. The sleeping wing is more cozy in comparison and is separated by an efficiently designed ‘services pod’ which houses the kitchen, laundry, bathroom, and separate toilet.
— First Light Studio
Drawings:
Photographs by Jason Mann Photography Ltd
Visit site First Light Studio
