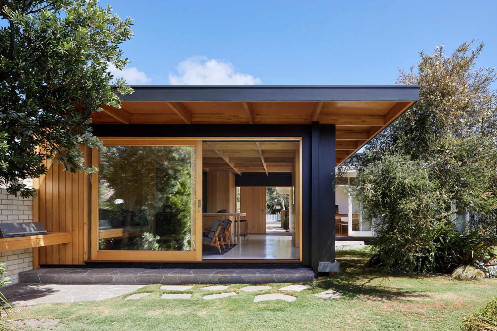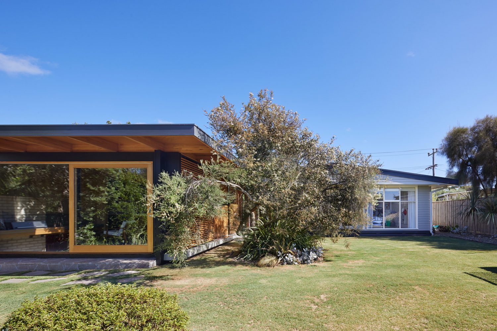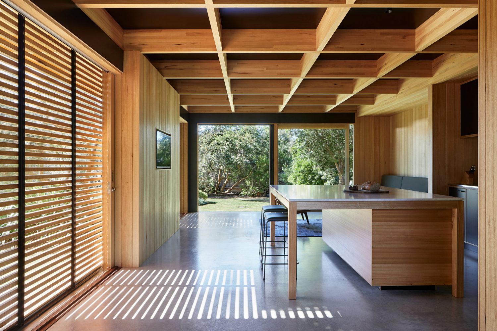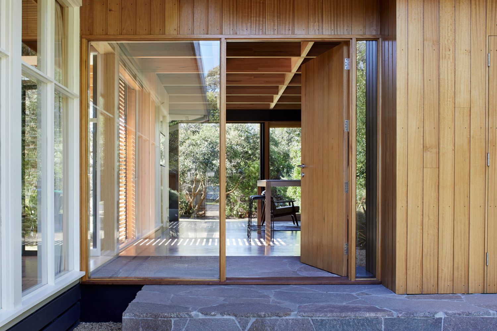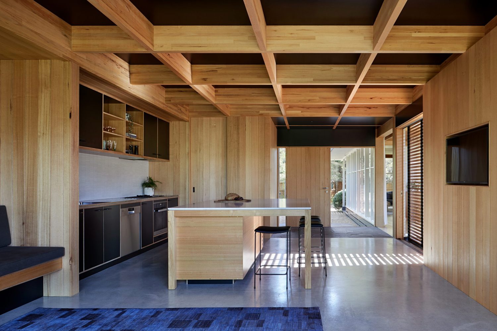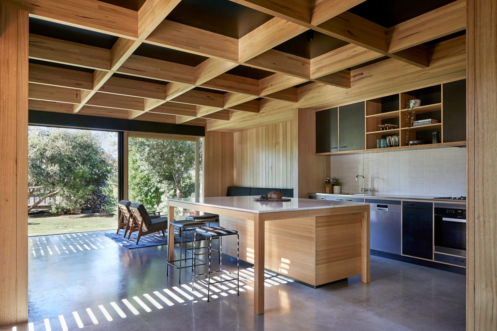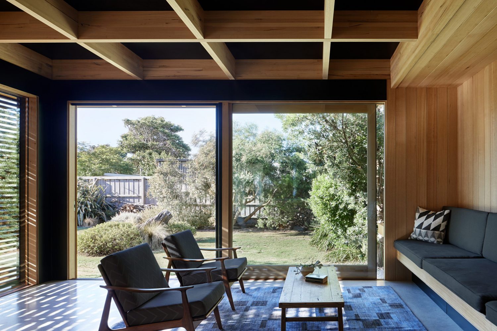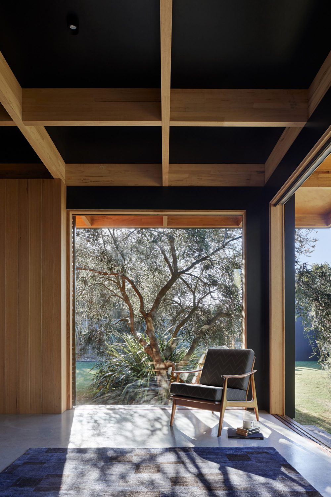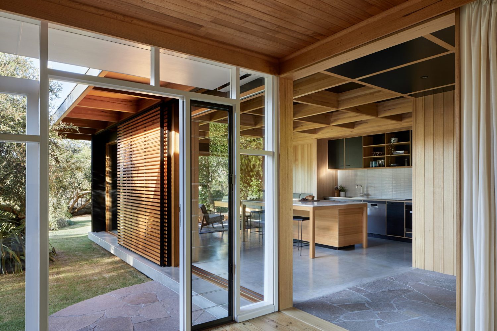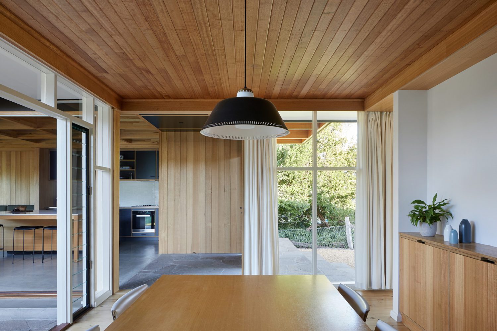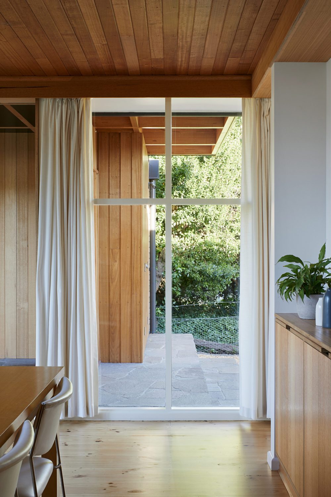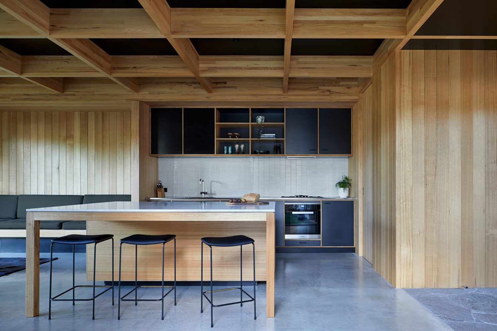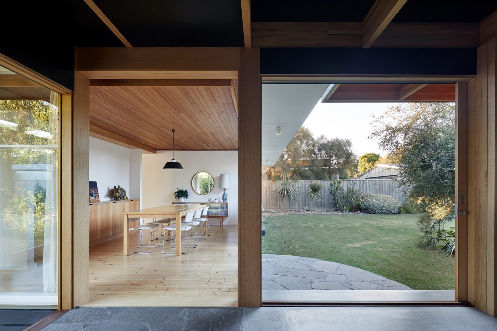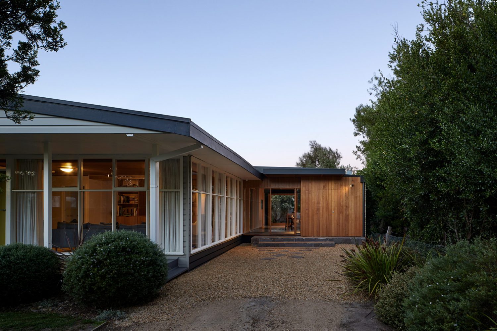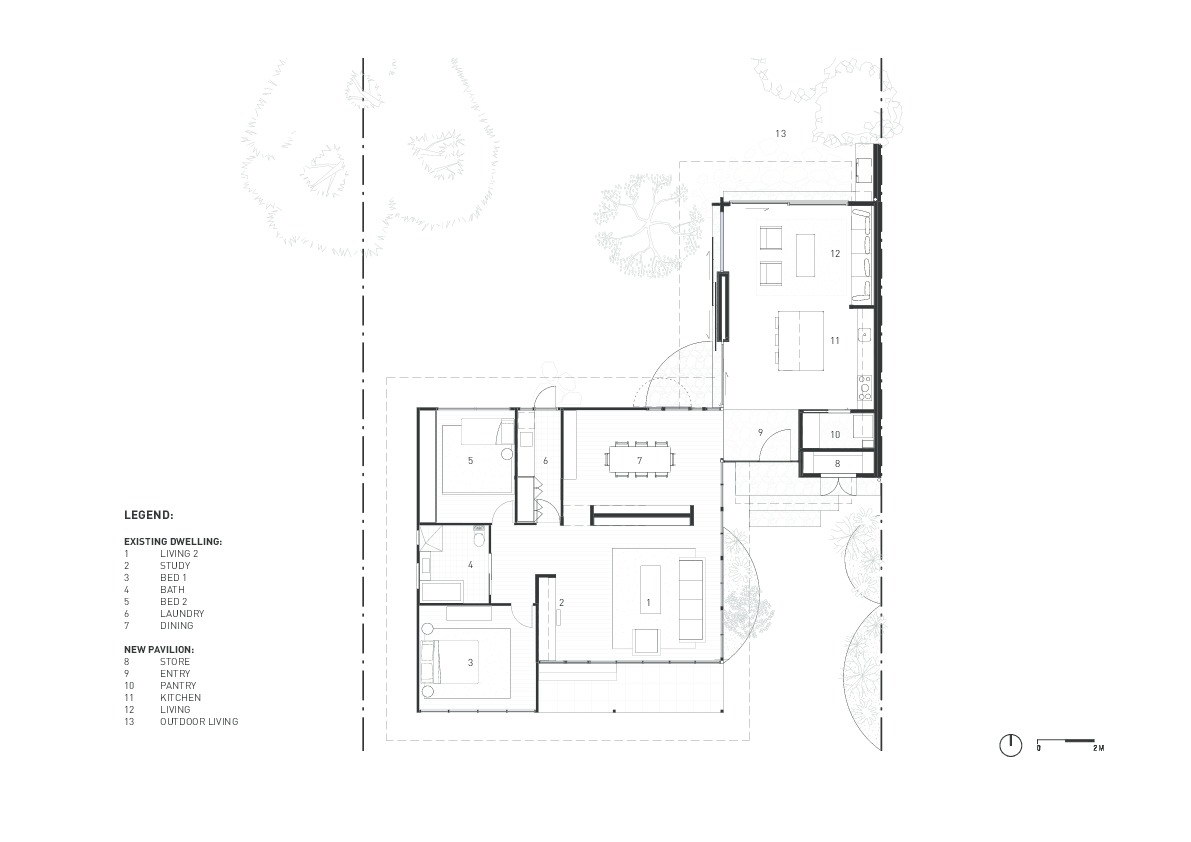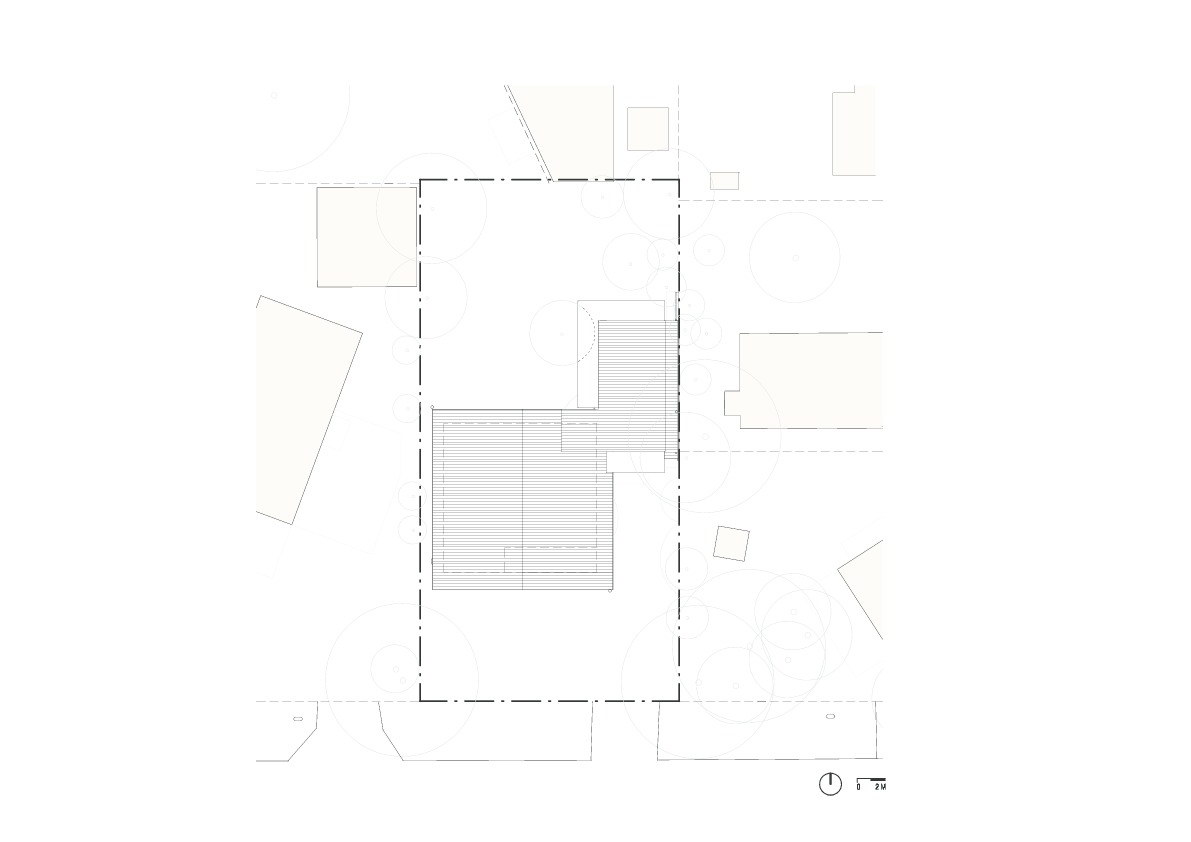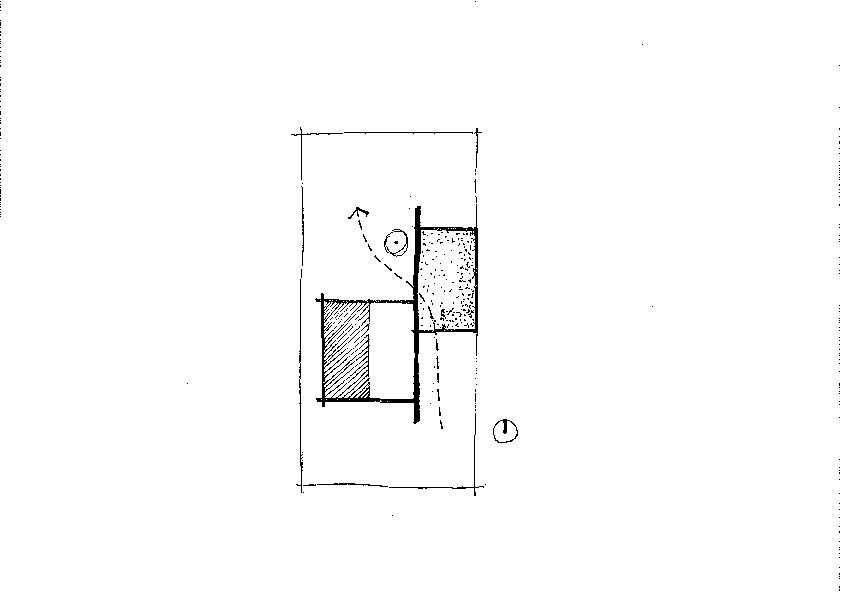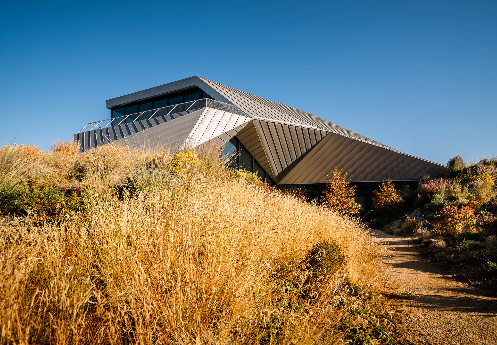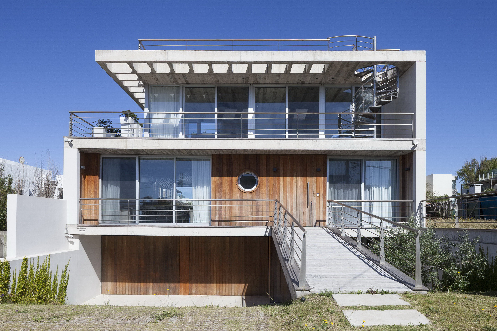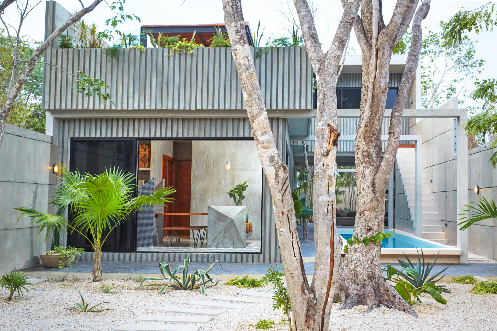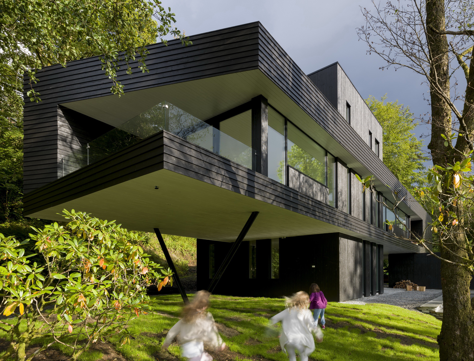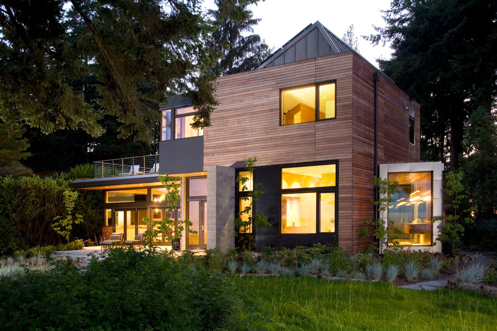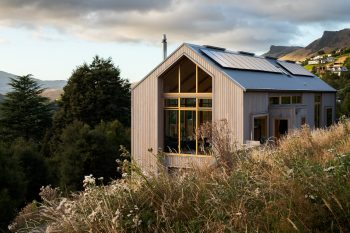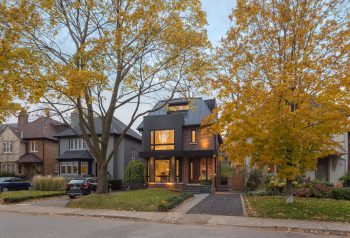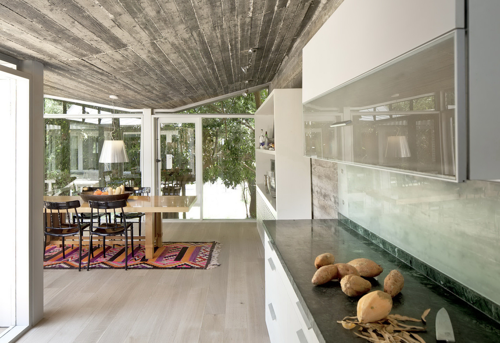
Dark Light House is a 150-sqm (1,615-sqft) addition built on a corner of an existing house. Located in Rye on the Mornington Peninsula, Victoria, Australia, the house was designed by MRTN Architects in 2017.
This addition helps to create a family home from the original 1960’s weekender. Although in good condition the late modernist home lacked the living spaces and good connections to the garden that the family required.
The owners were very keen to honour and respect the original dwelling. Minimising change where possible especially to the finely crafted timber ceiling and dress timber windows typical of the period.
The addition is located on a corner of the original house, east facing windows to the existing living spaces become west facing glazing to the additions. A new entry is located at the junction of old and new creating direct access from front to back.
— MRTN Architects
Drawings:
Photographs by Tatjana Plitt
Visit site MRTN Architects
