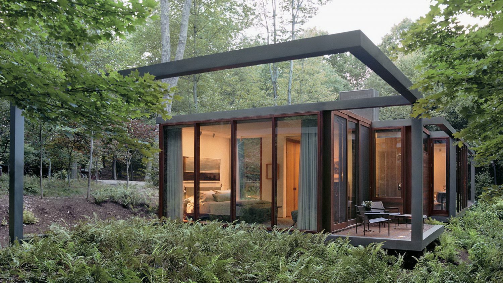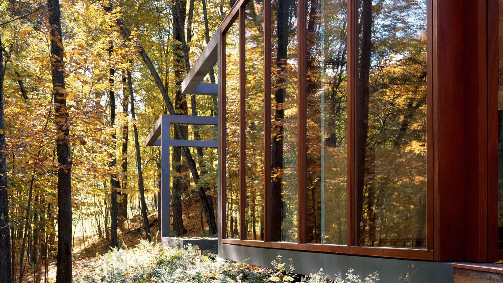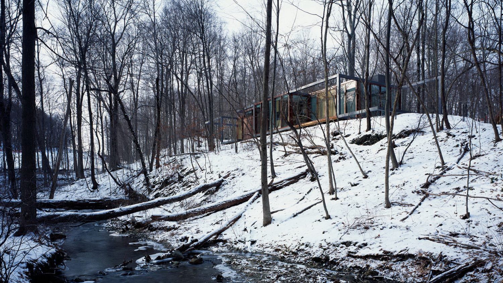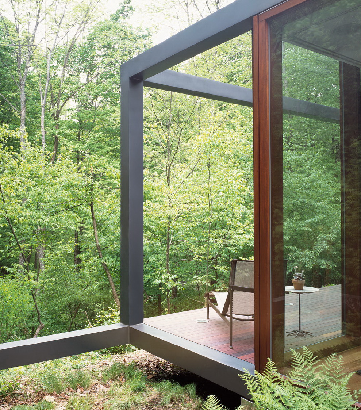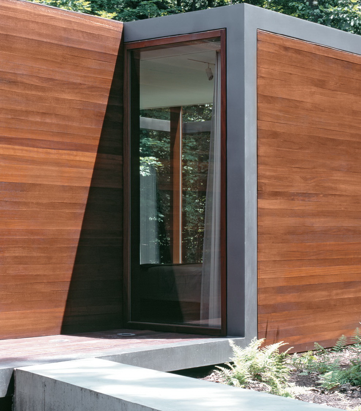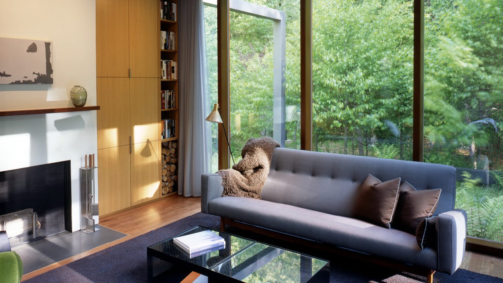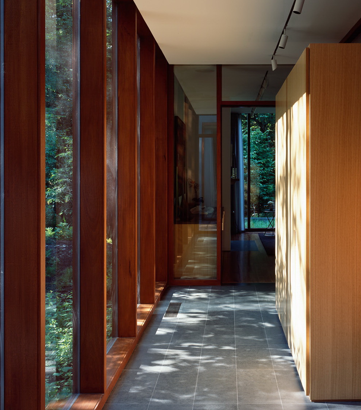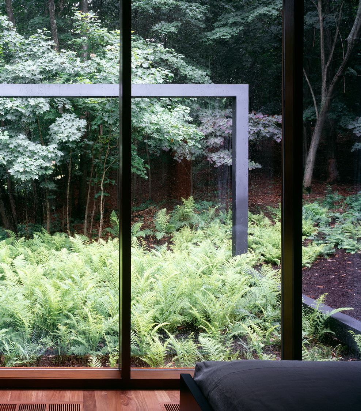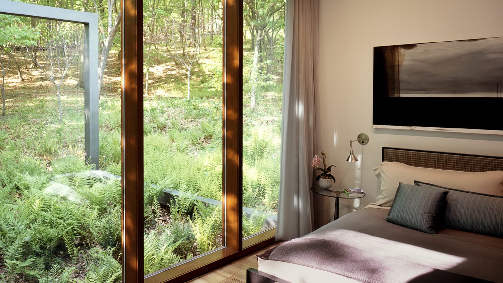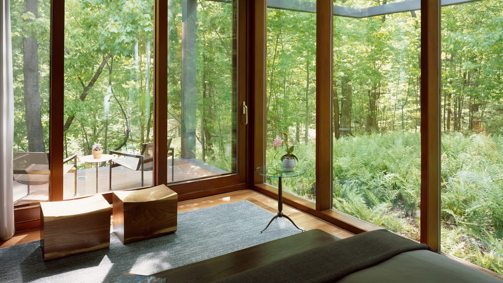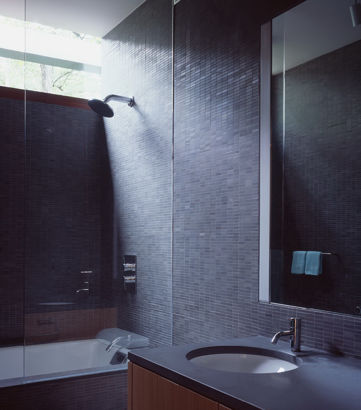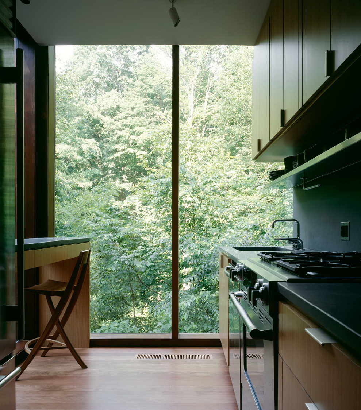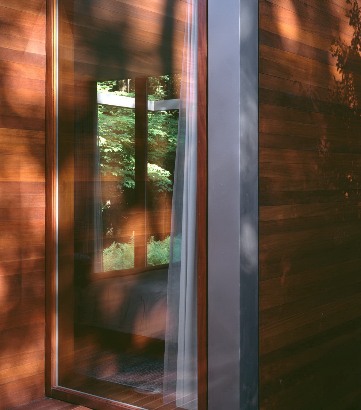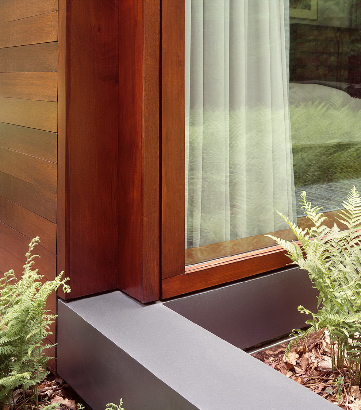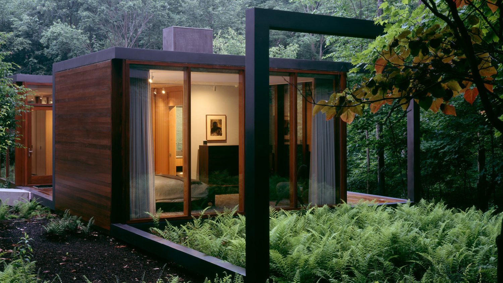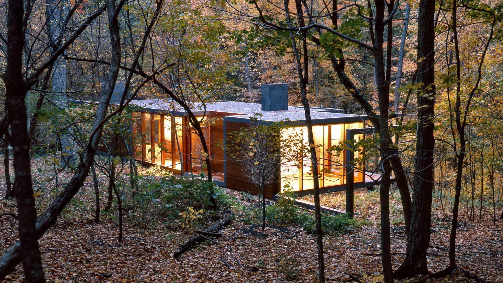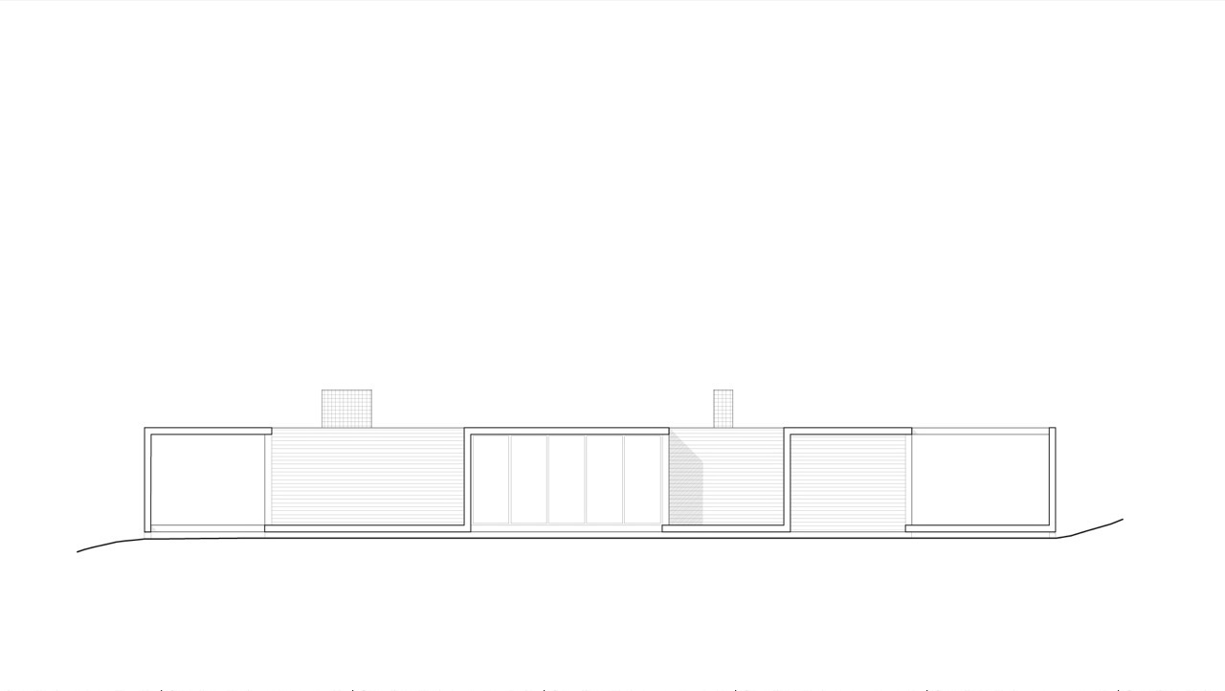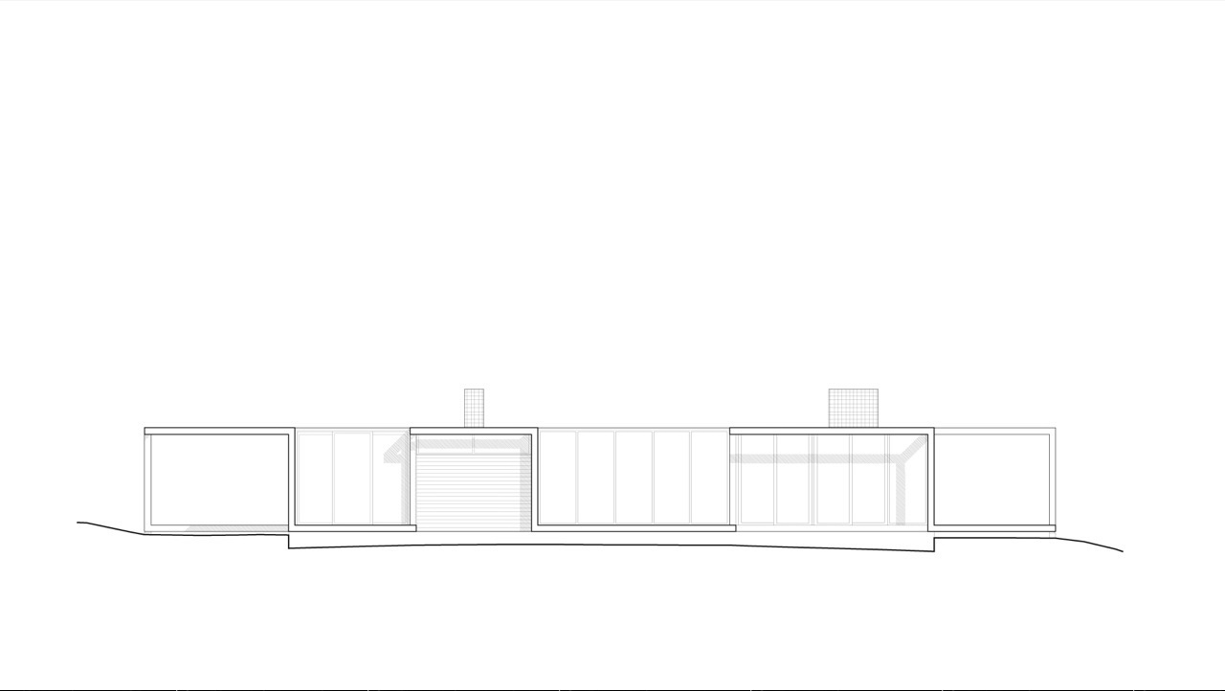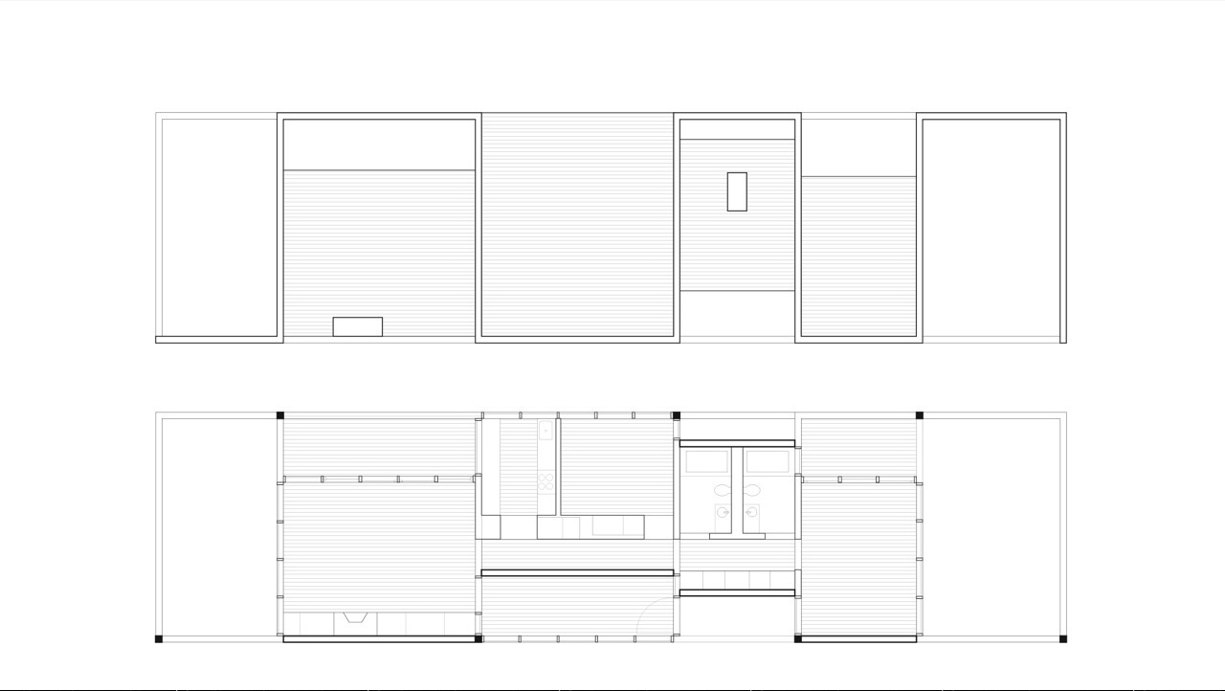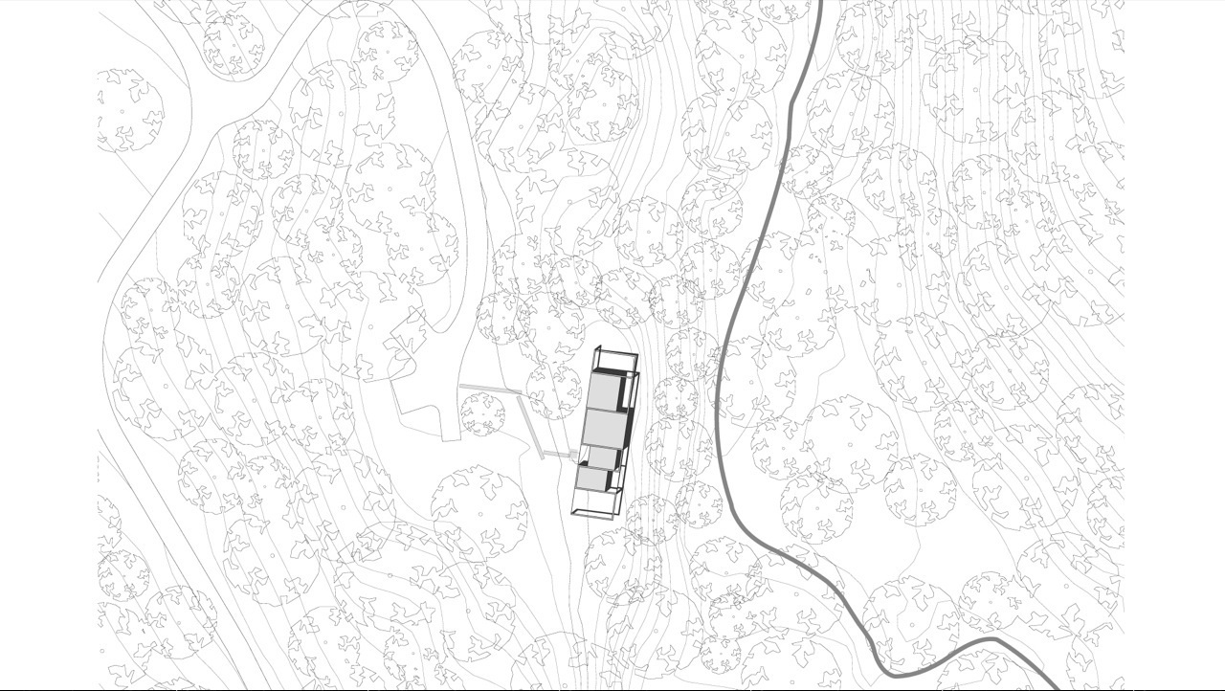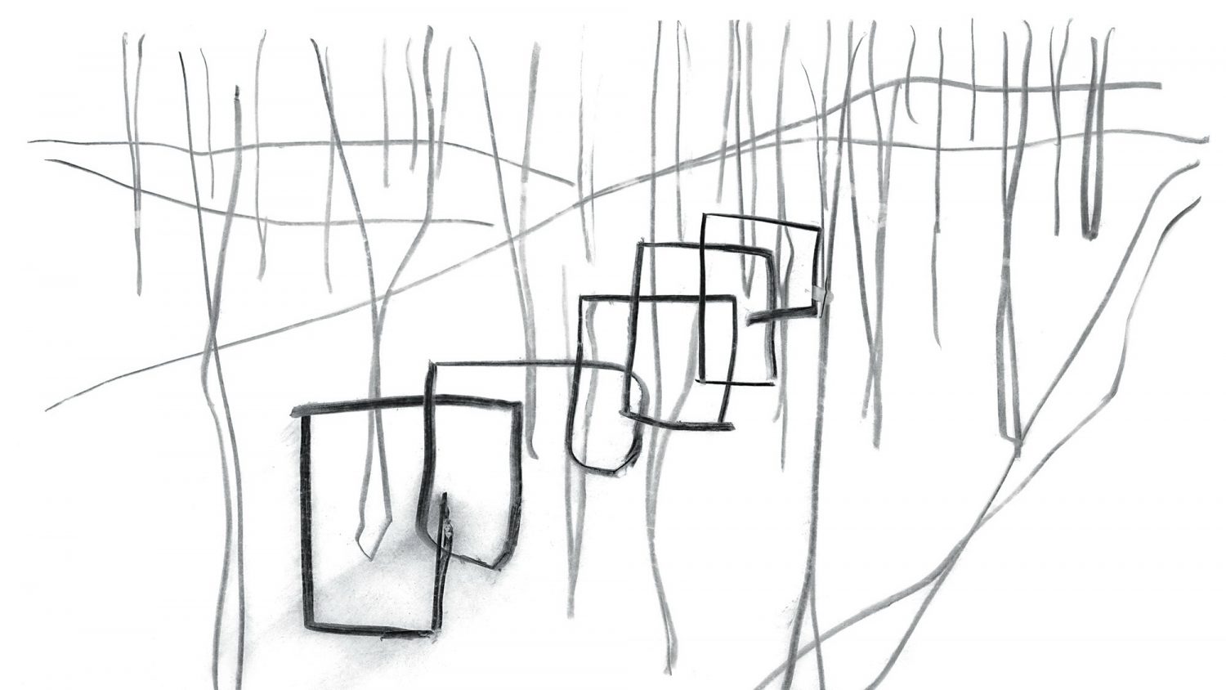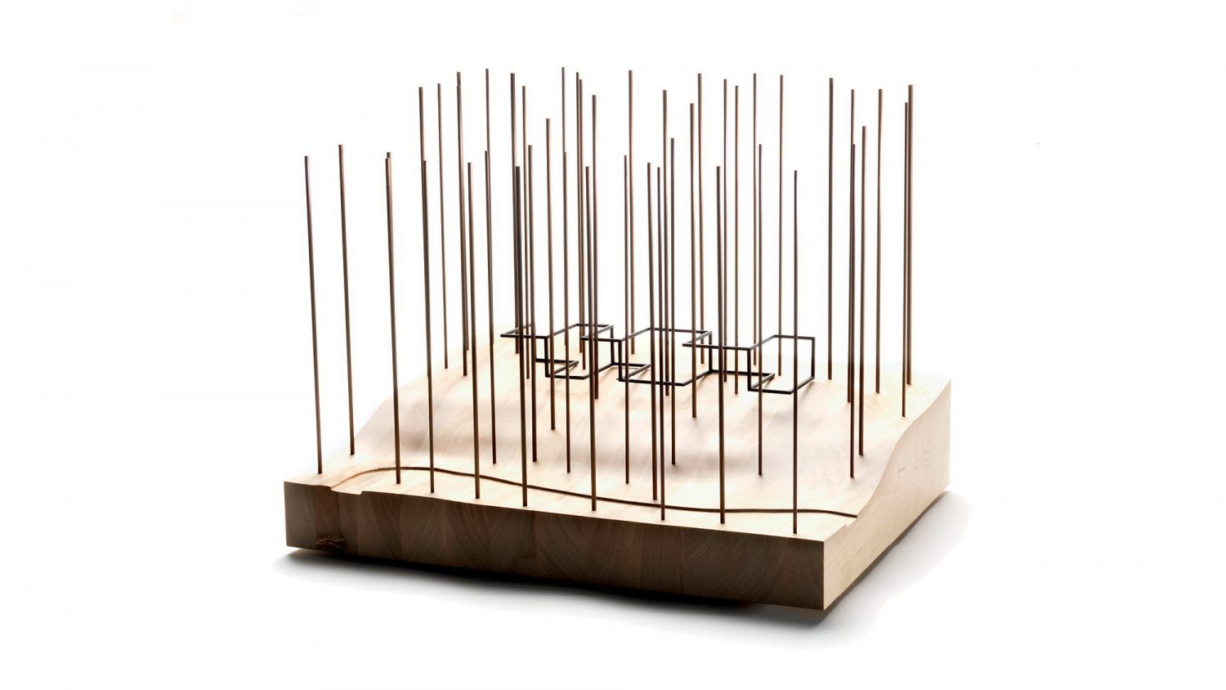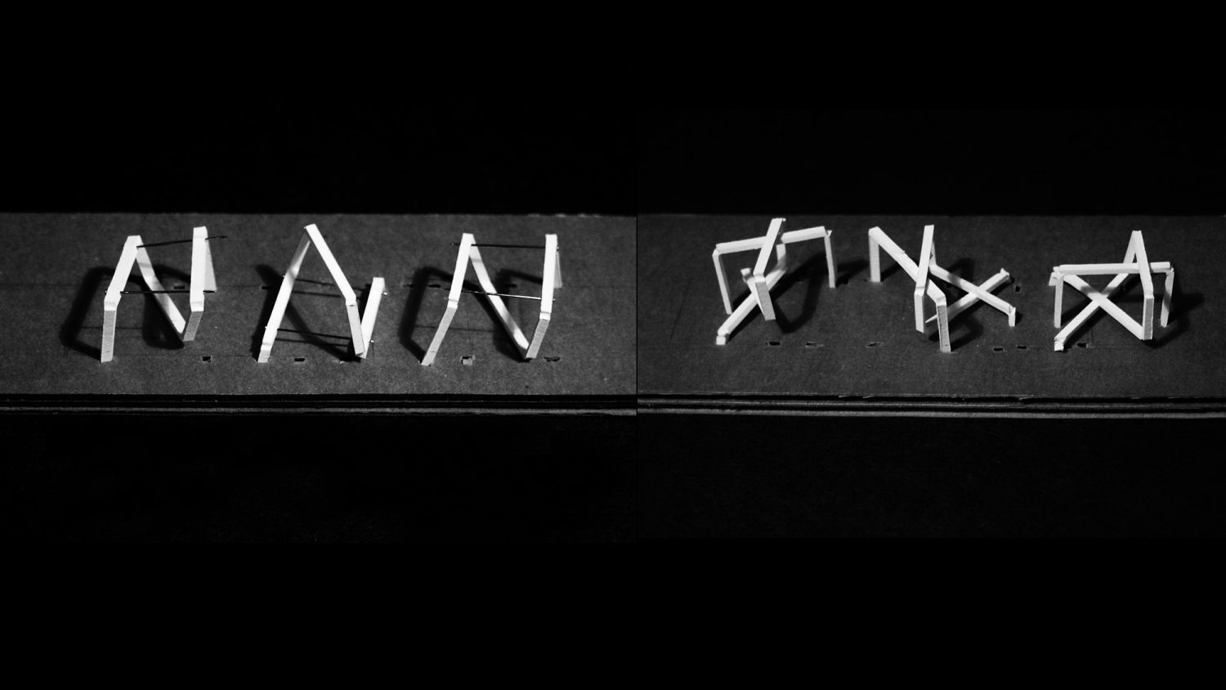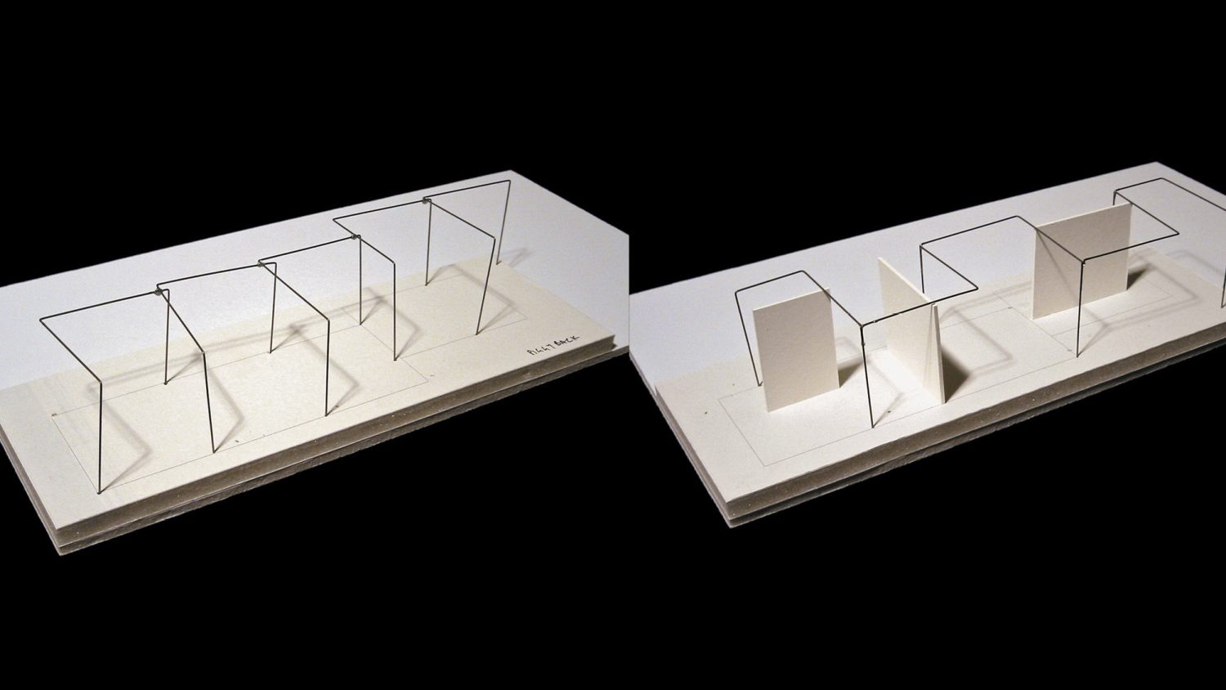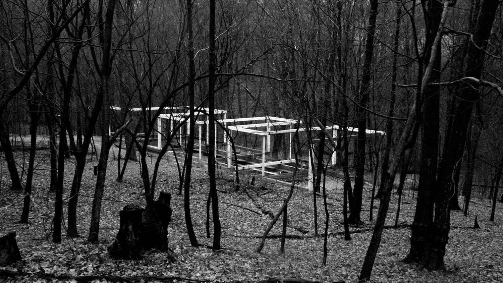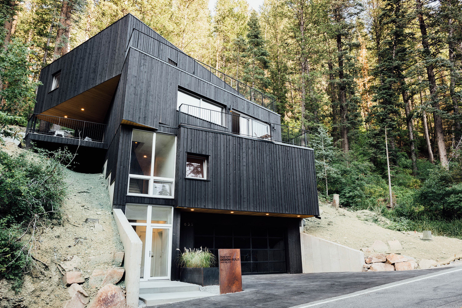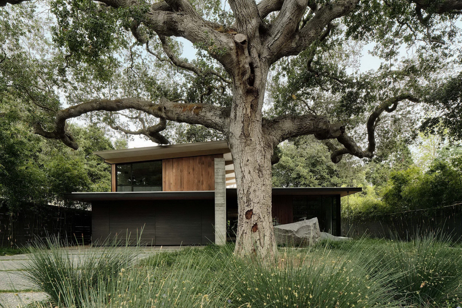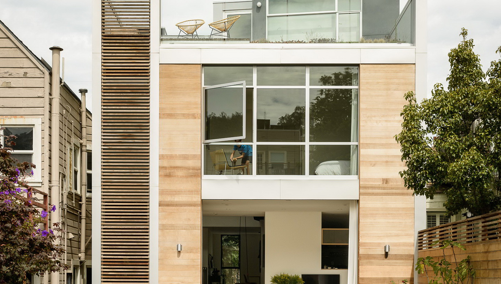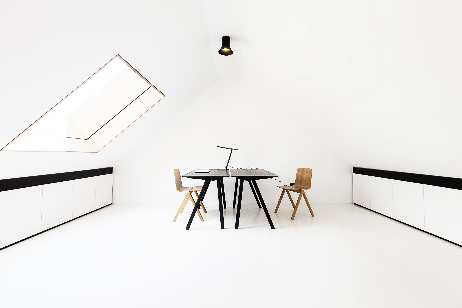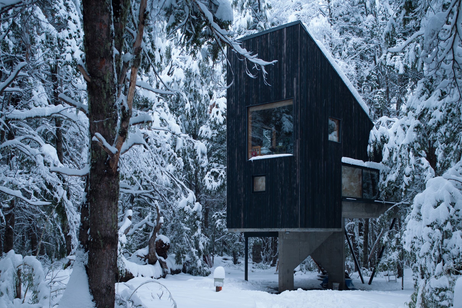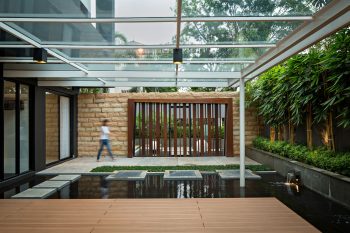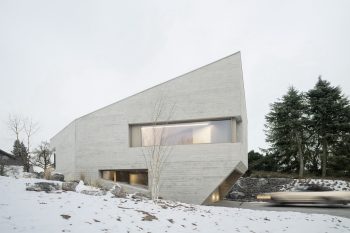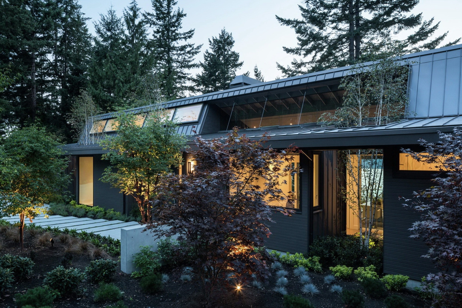
Dutchess County Residence is a suite of buildings and landscapes designed by Allied Works Architecture for a prominent New York family on their 400-acres (162-hectares). Located in the Hudson River Valley, New York, USA, the Guest House of 1,300ft² (121m²), completed in 2007, was the first of these.
Balanced on the slopes above Ryder Creek, the house is located in a mature forest of oak, hickory, and birch. It is a place of silence, reflection and intimacy, reached by a long path from the main clearing. A continuous steel frame weaves through the woods and understory, blurring the boundaries between forest and dwelling. Panels of mahogany and floor-to-ceiling glass slip between, over, and through the frame as it meanders among the trees, leaving terraces and voids as spaces of transition and connection. The house is a place to escape the pressures of the city, and a platform for experiencing nature and the dramatic change of seasons.
— Allied Works Architecture
Drawings, Models and Process of Construction:
Photographs by Jeremy Bittermann
Visit site Allied Works Architecture
