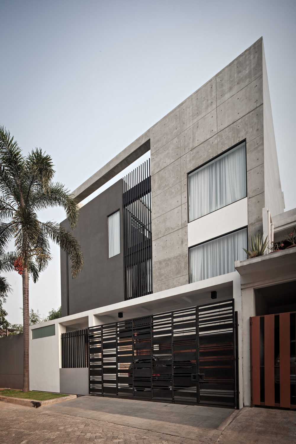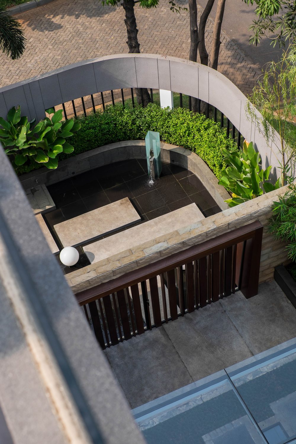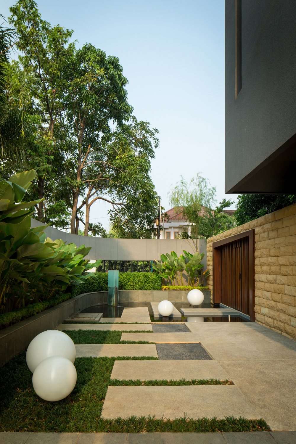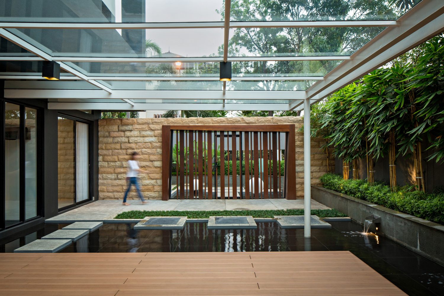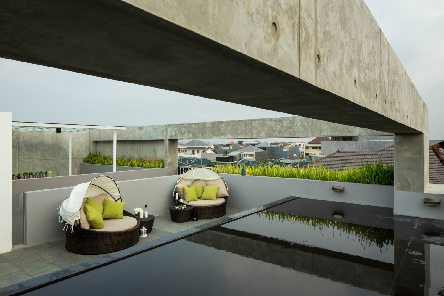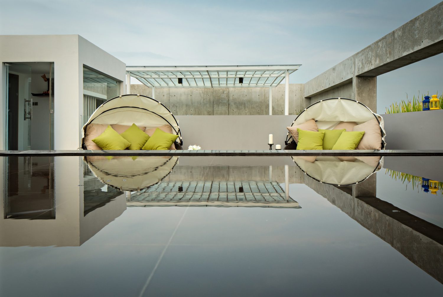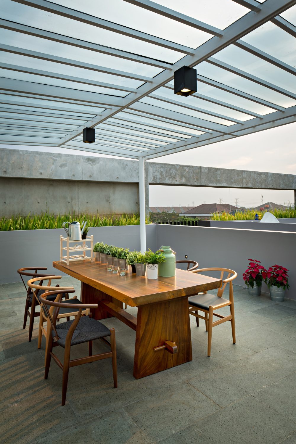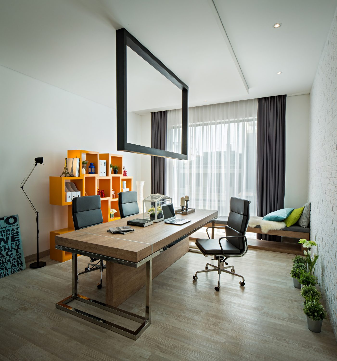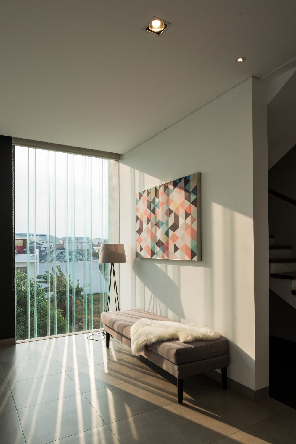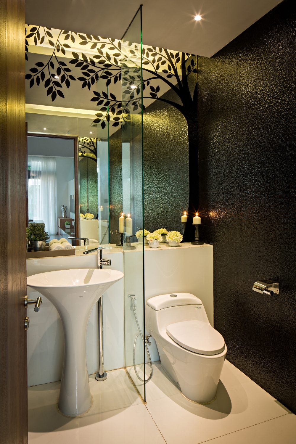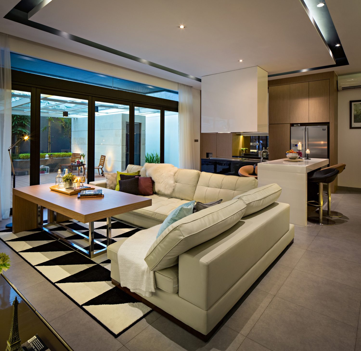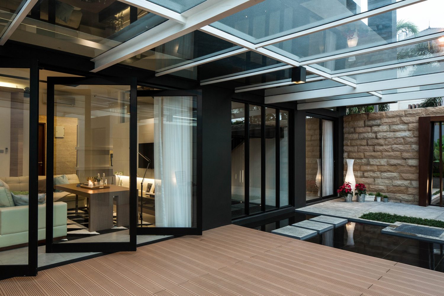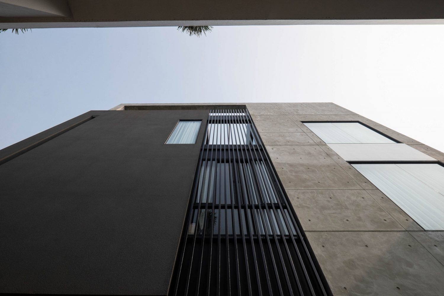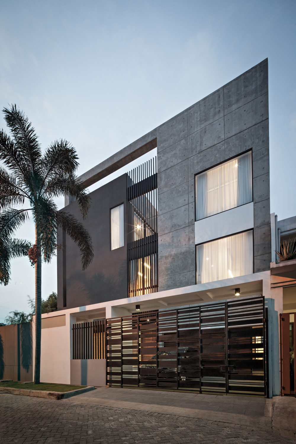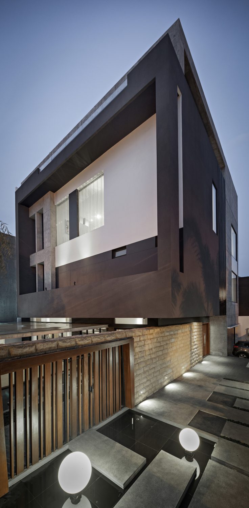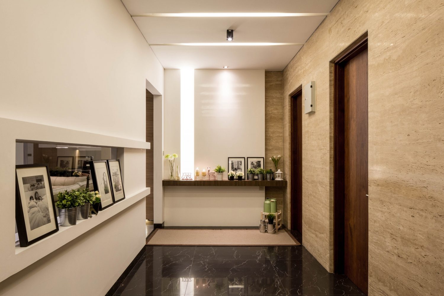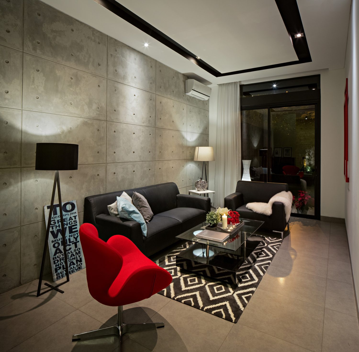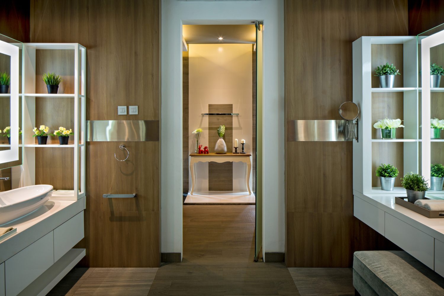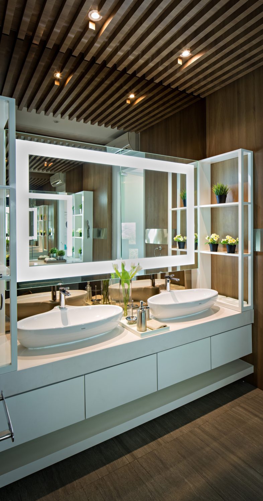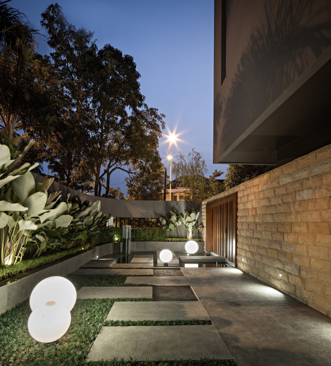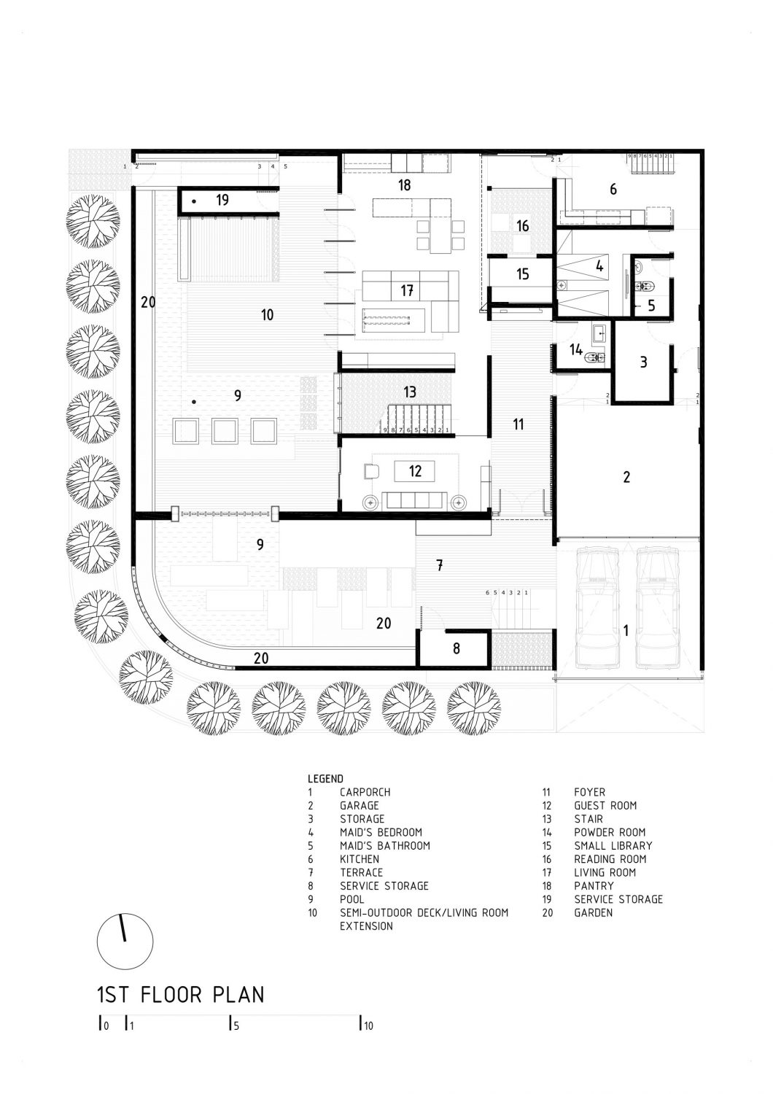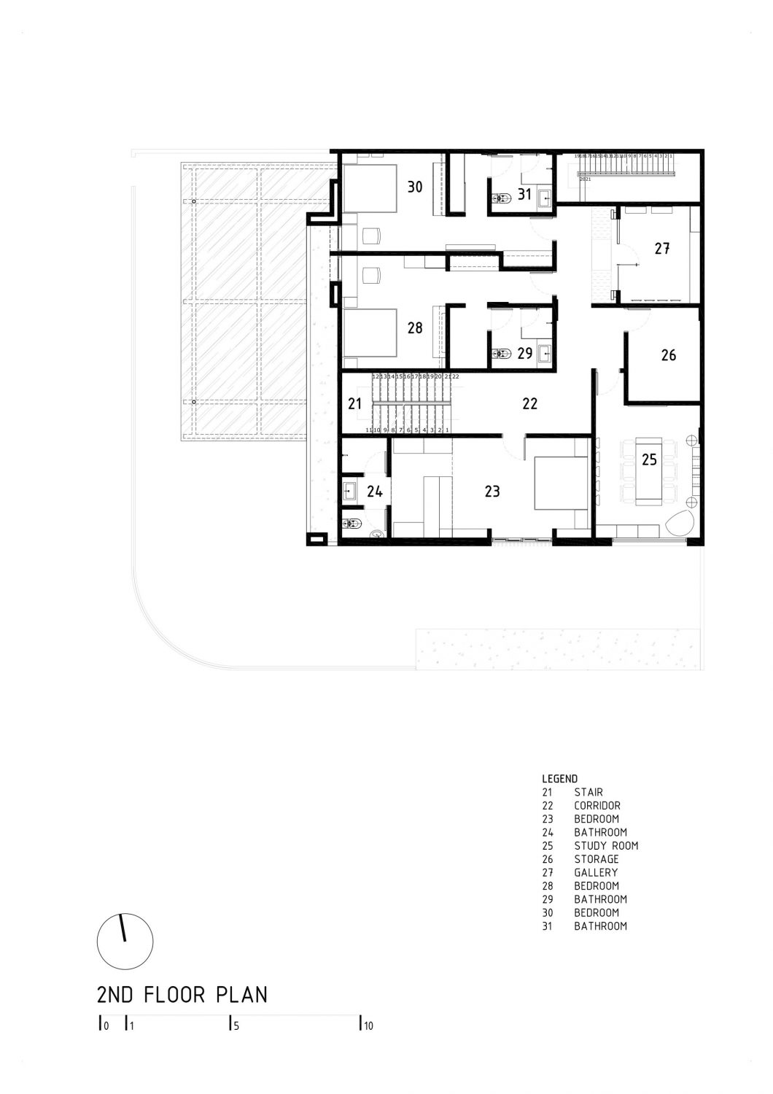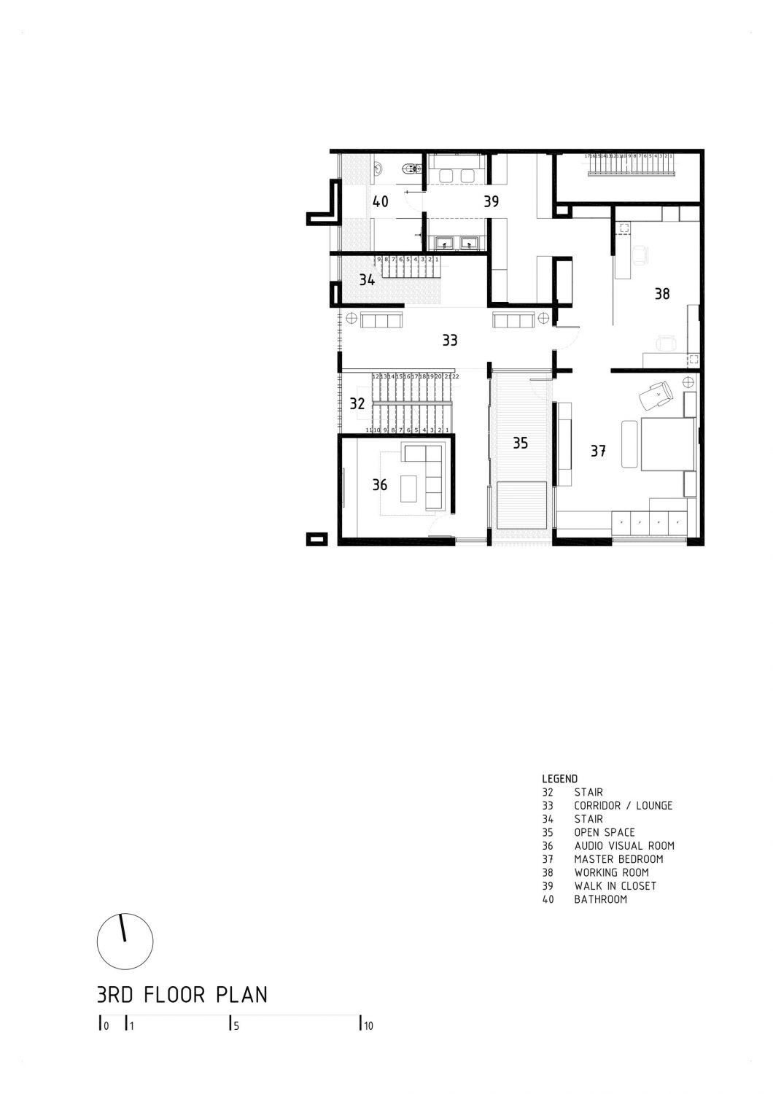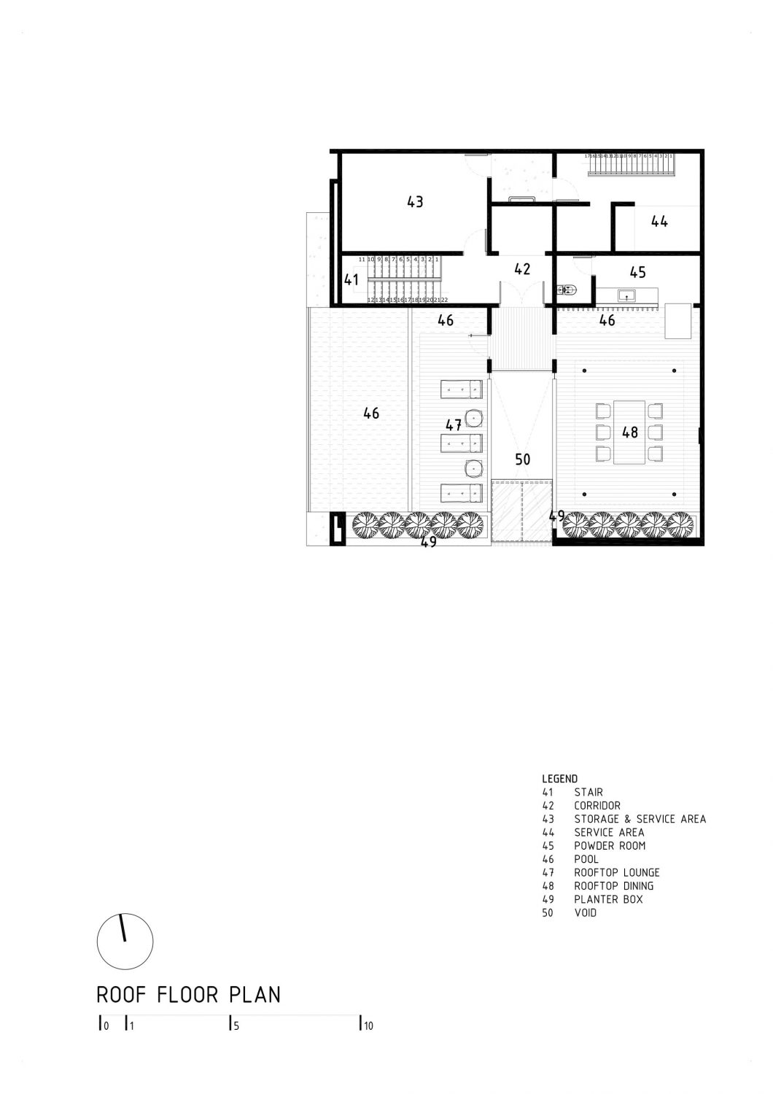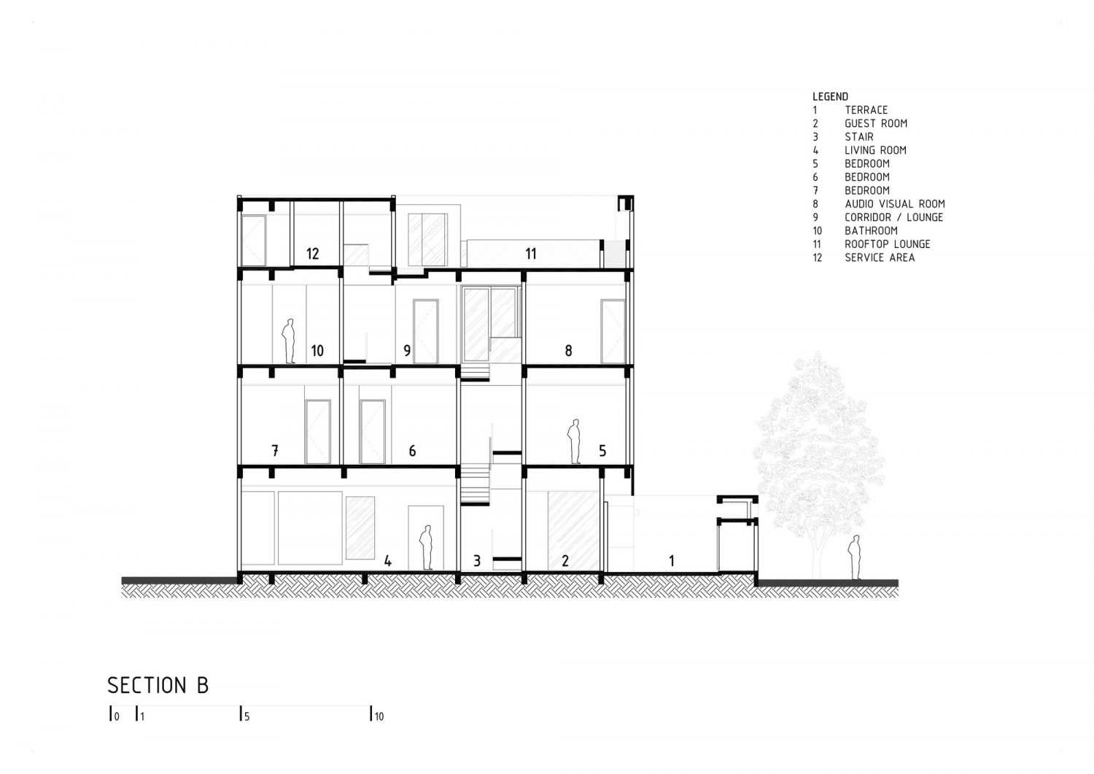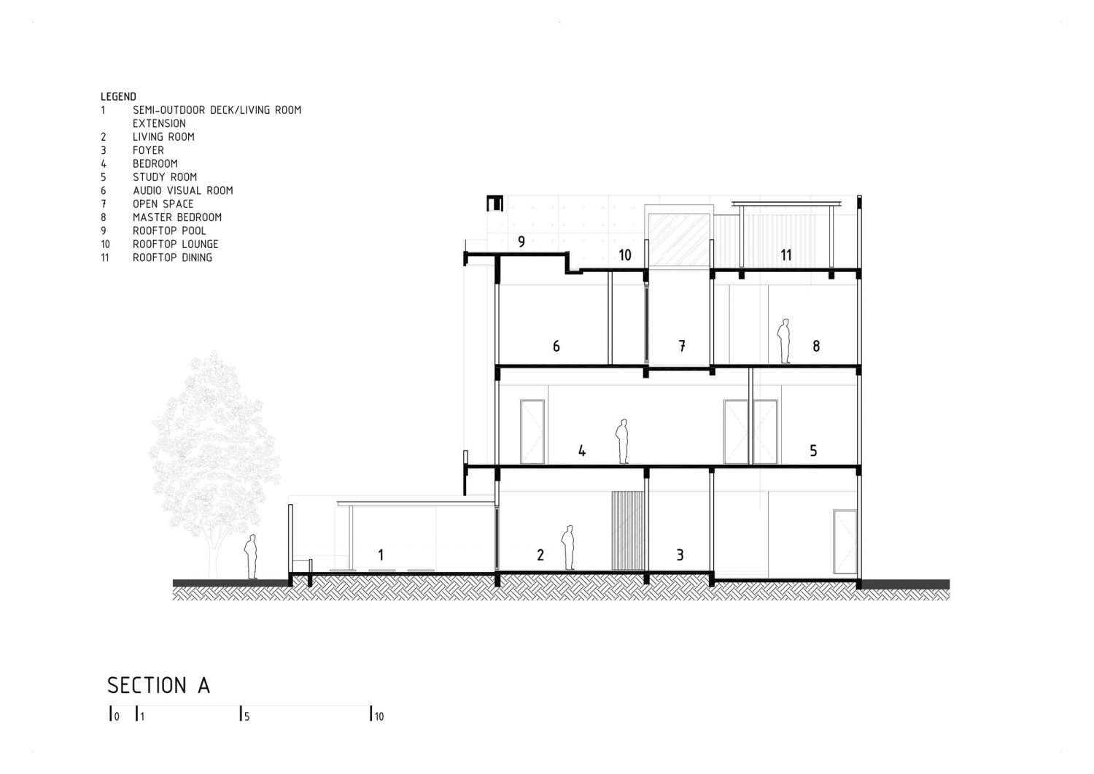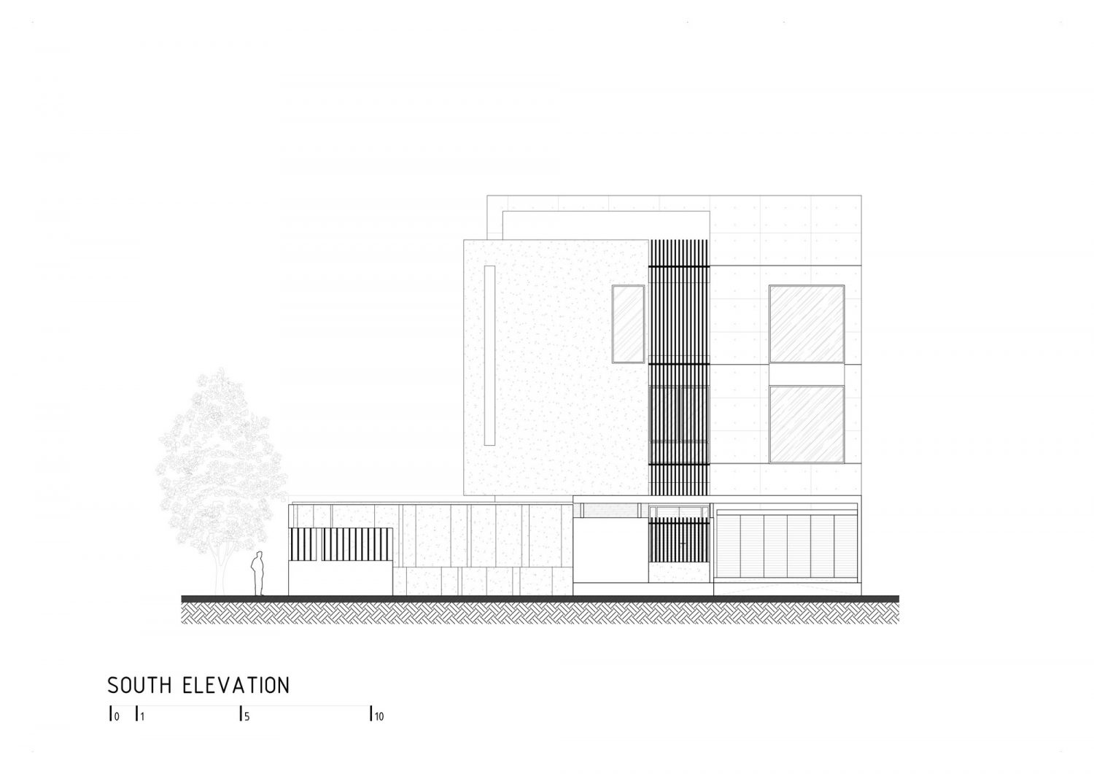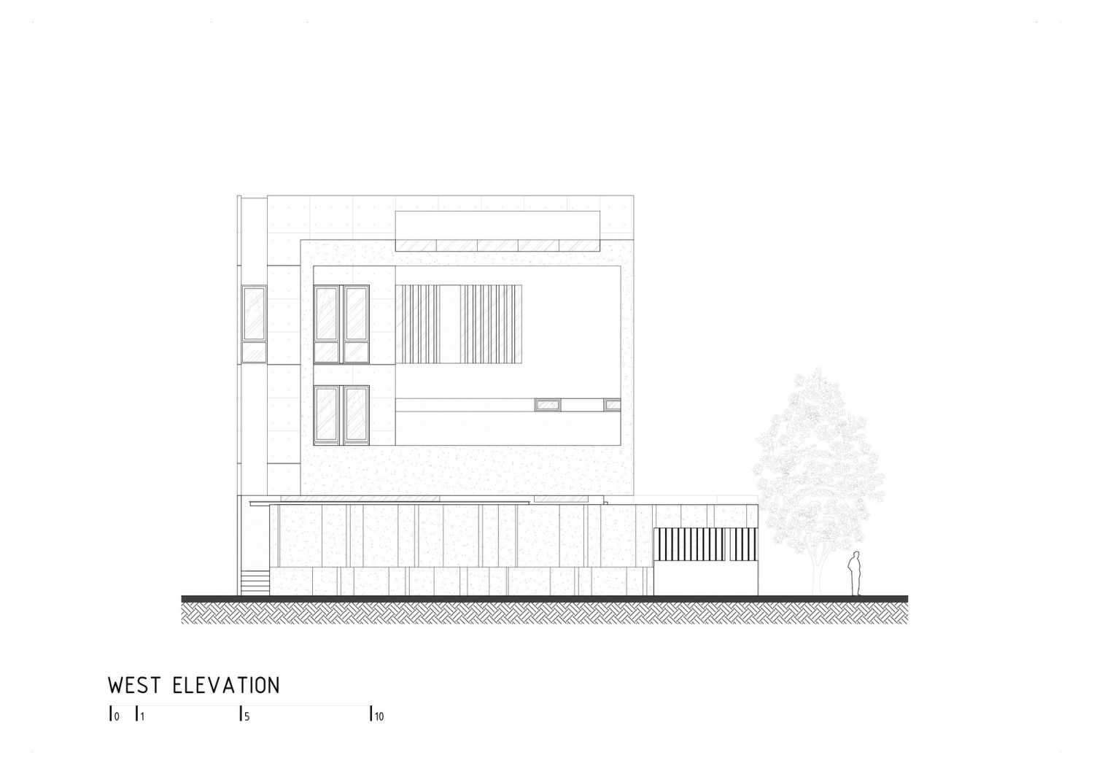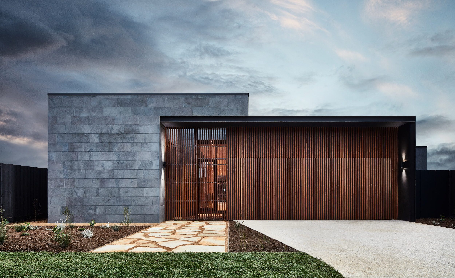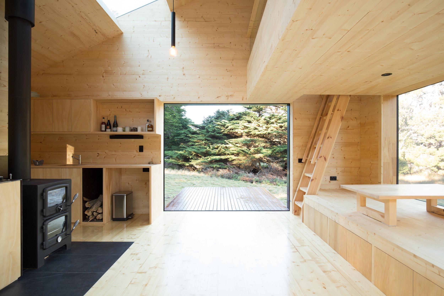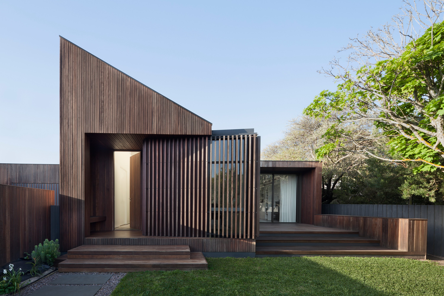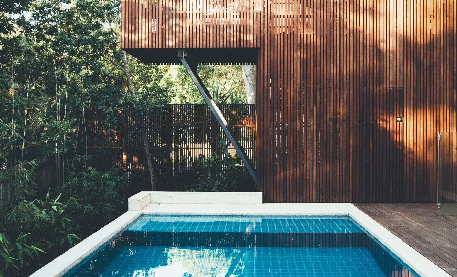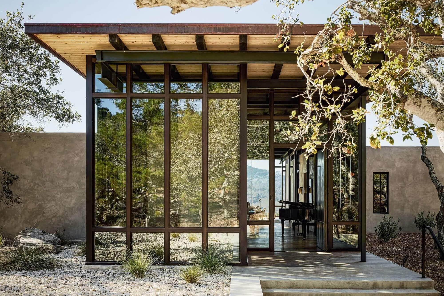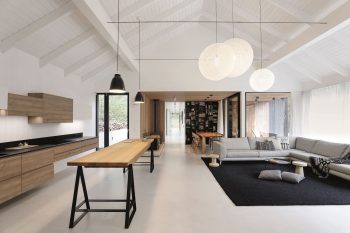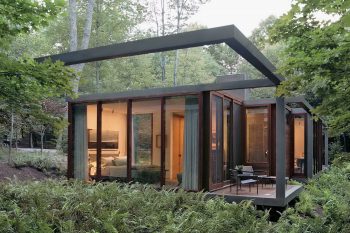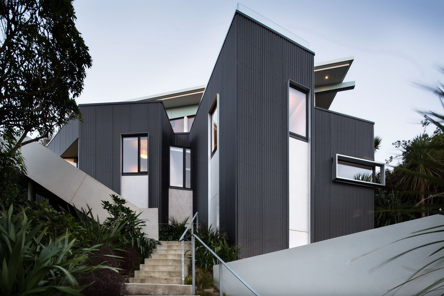
DP+HS Architects have designed a residence called S+I House. Located on a 440-sqm (4,736-sqft) plot of land in a residential area in North Jakarta, Indonesia, the family house measures 600m² (6,458ft²).
This house is inhabited by a small family. However, both the husband and wife come from a big family. Consequently, the potential for such large family to come to visit, spend some quality time and even stay overnight at this house affects the space program of this house. Hence, causing the space program of this house to be quite compact. Considering the compact space program, the concept proposed is “compartment box”. The idea is to position the spaces into two big mass boxes. Then, each box is given a bold treatment through the materials used at the façade.
These two mass boxes come from one mass box that is subtracted by the open space. This open space is placed on the 3rd and 4th floor (rooftop); it serves to soften the rigid shape of the box and creates a lot of potential openings, so the building can breathe and get enough natural light. A reflecting pool is also built on the rooftop to help lower the building’s temperature.
— DP+HS Architects
Drawings:
Photographs by Mario Wibowo
Visit site DP+HS Architects
