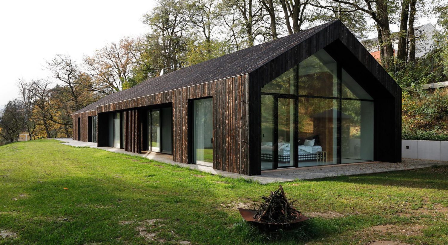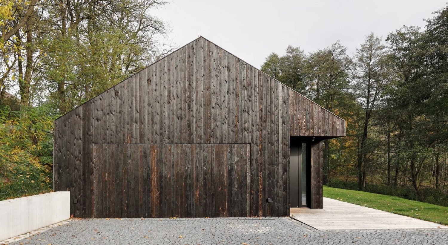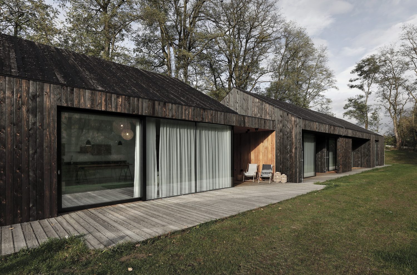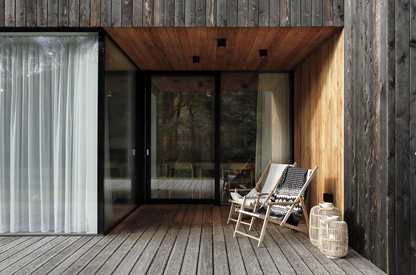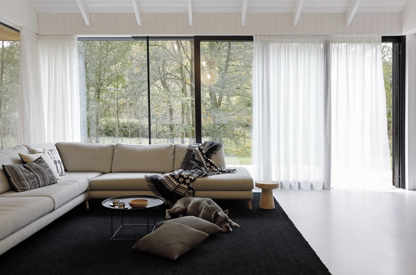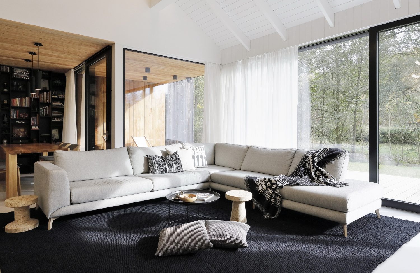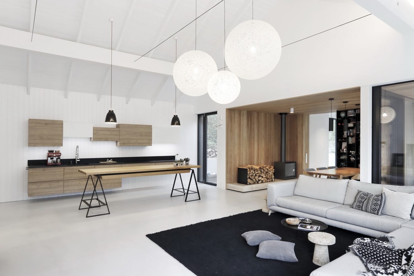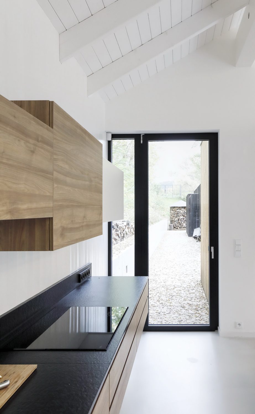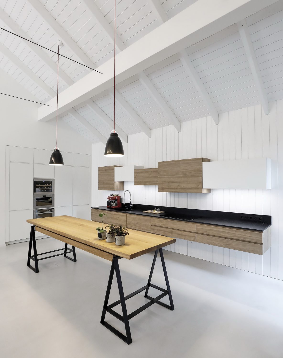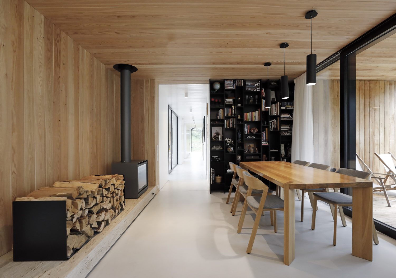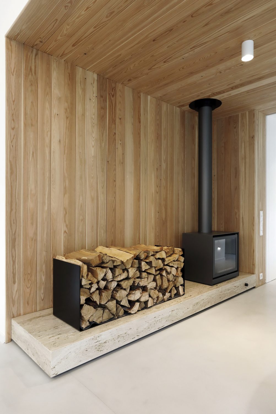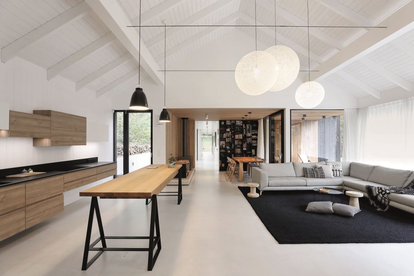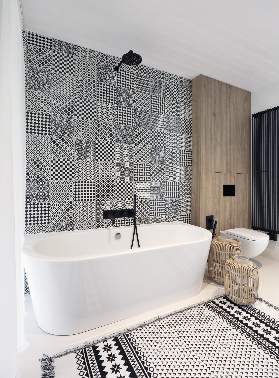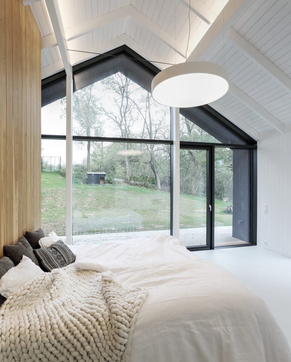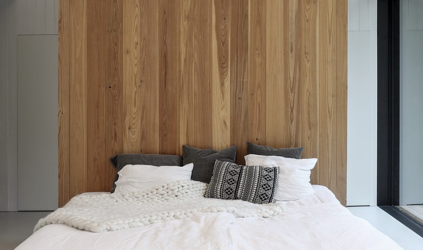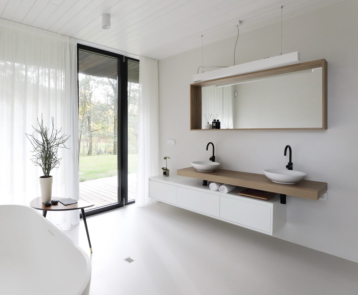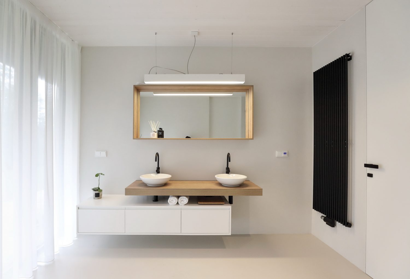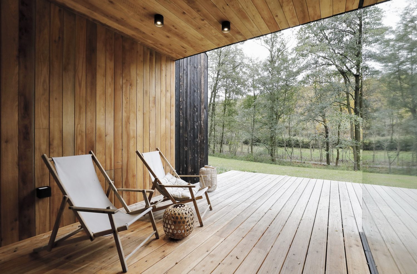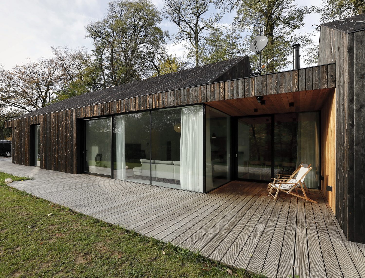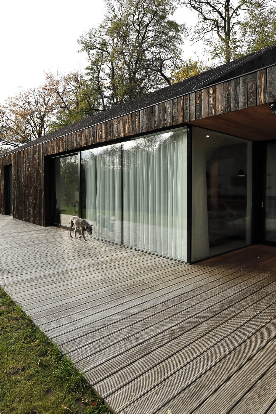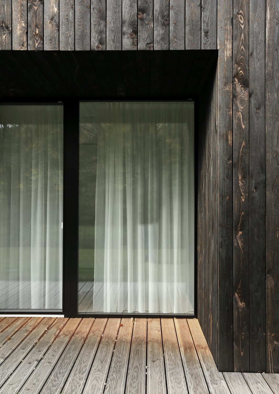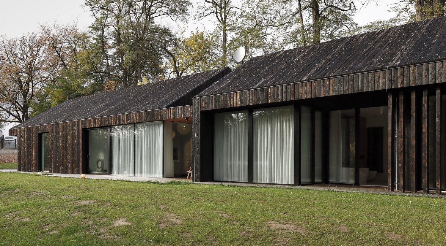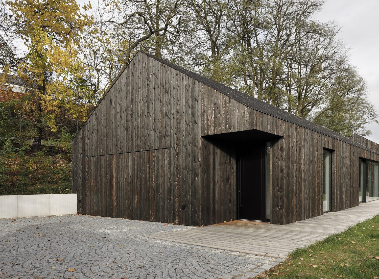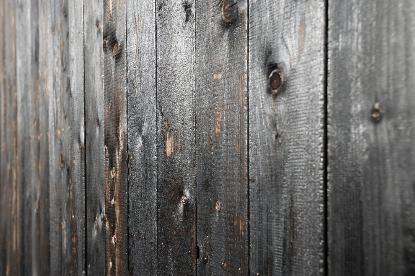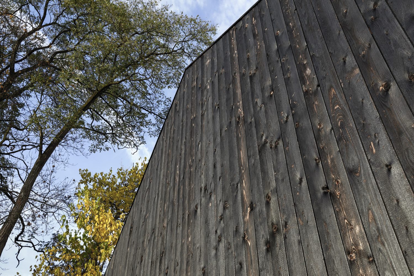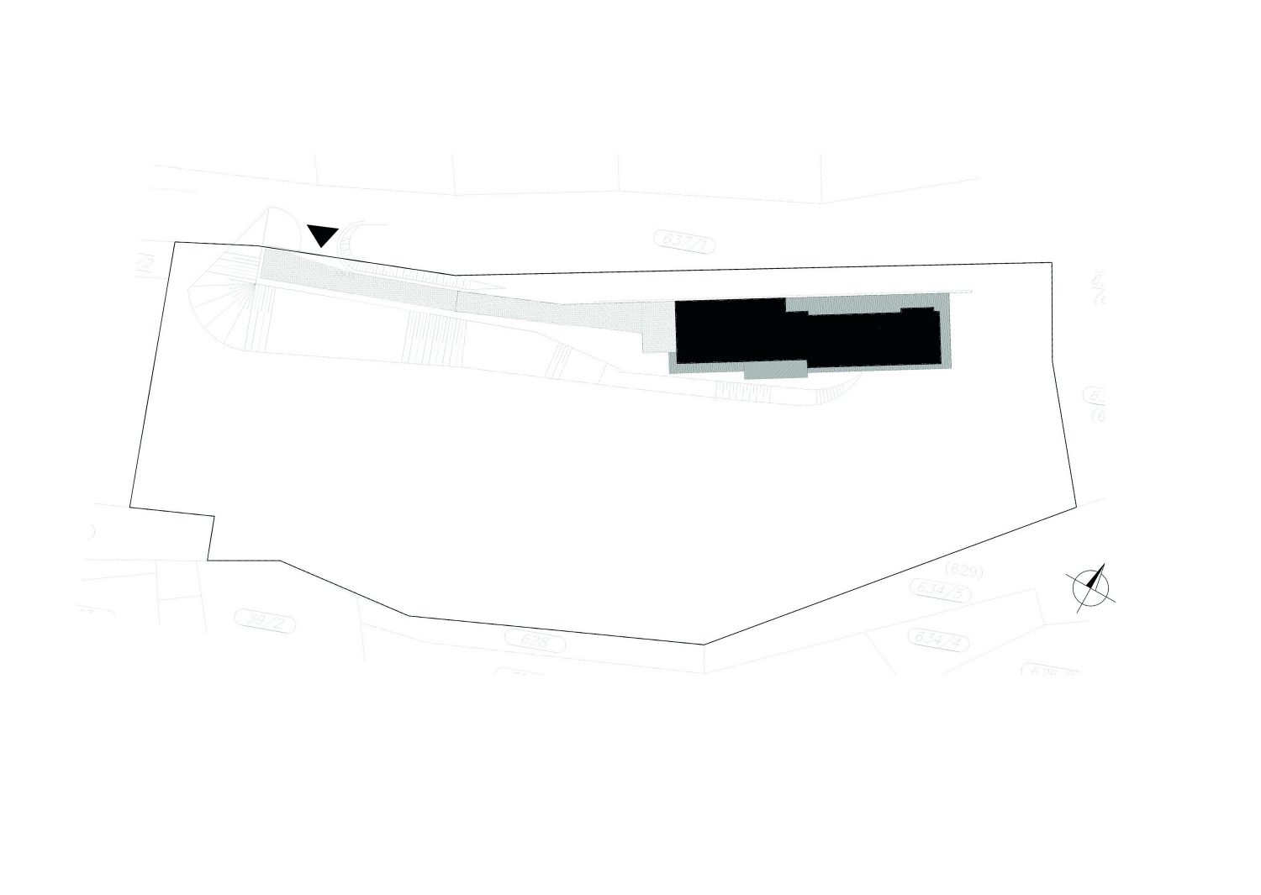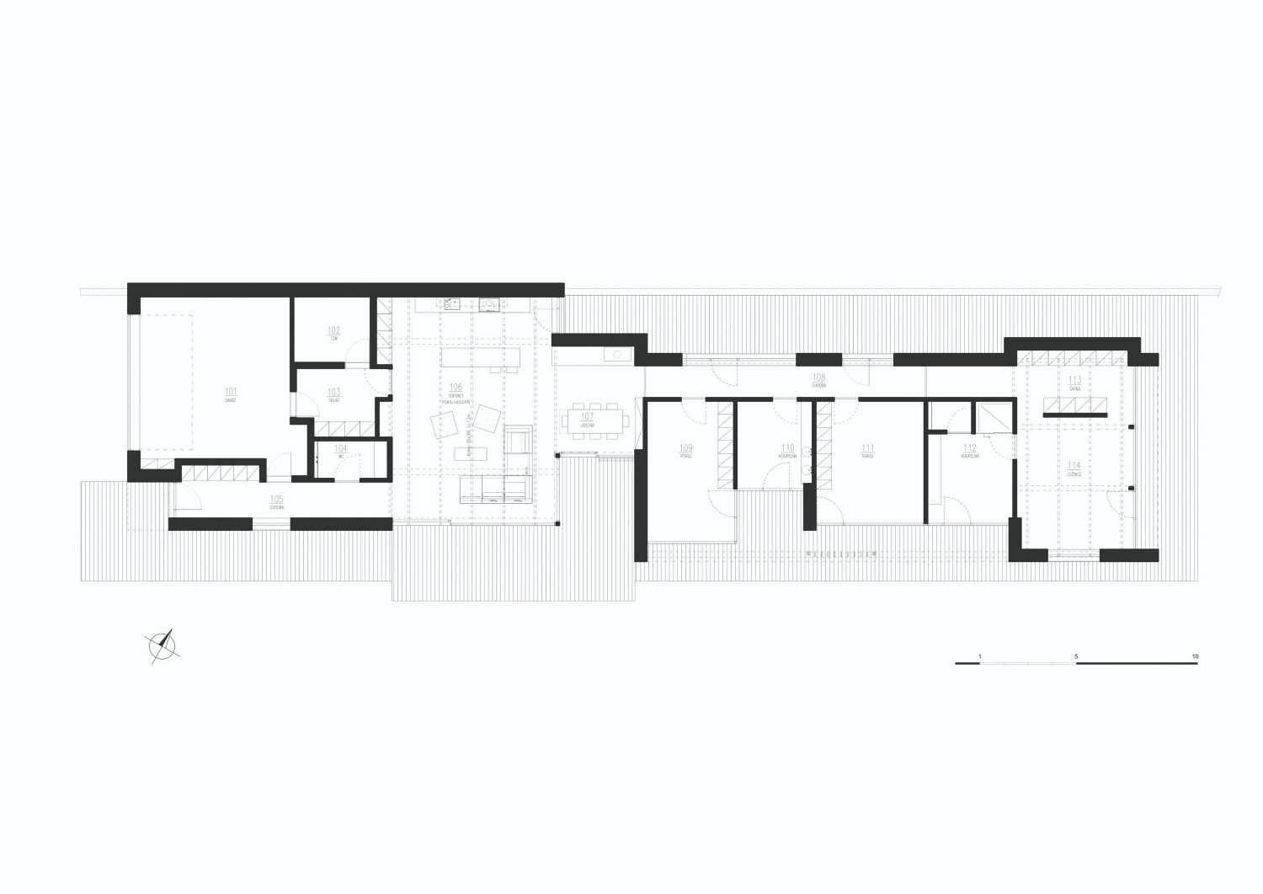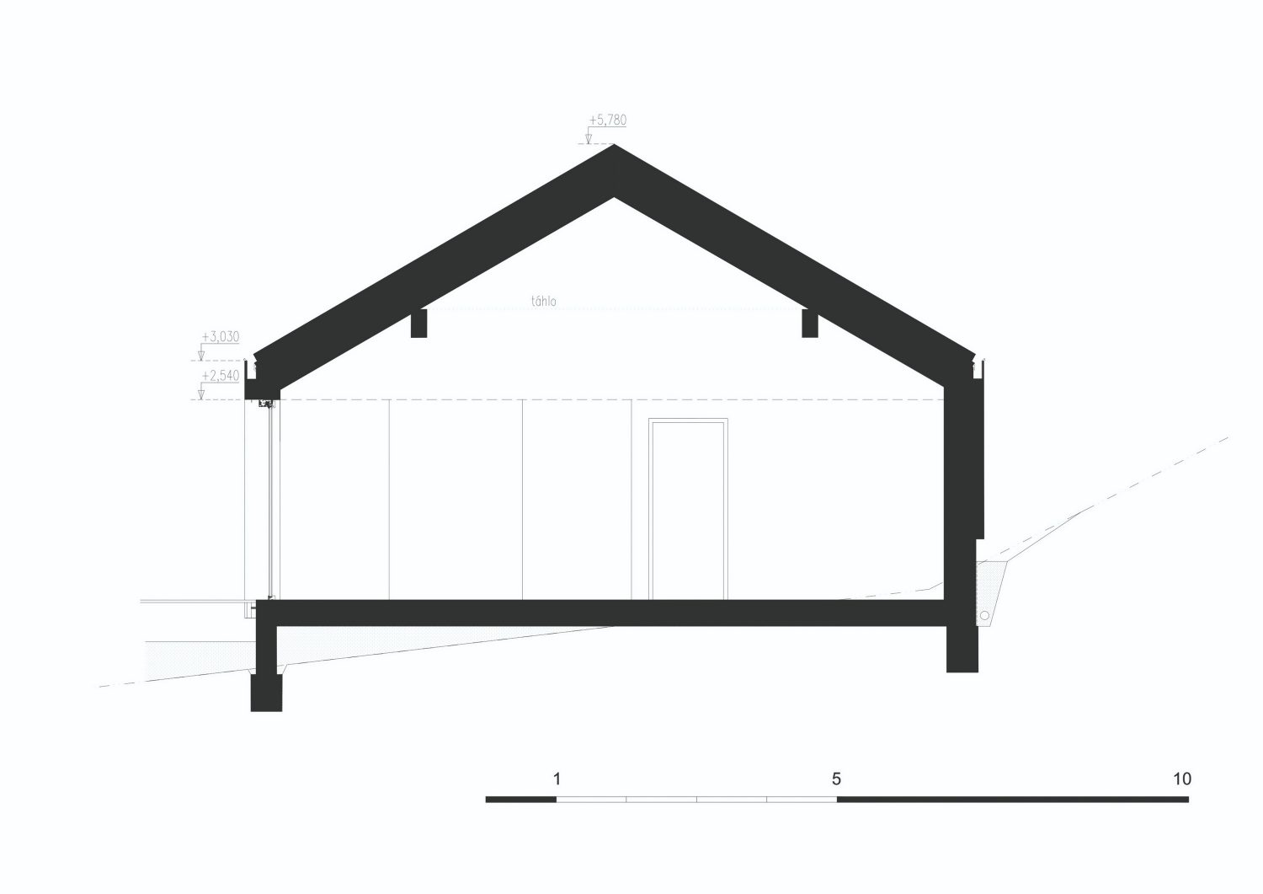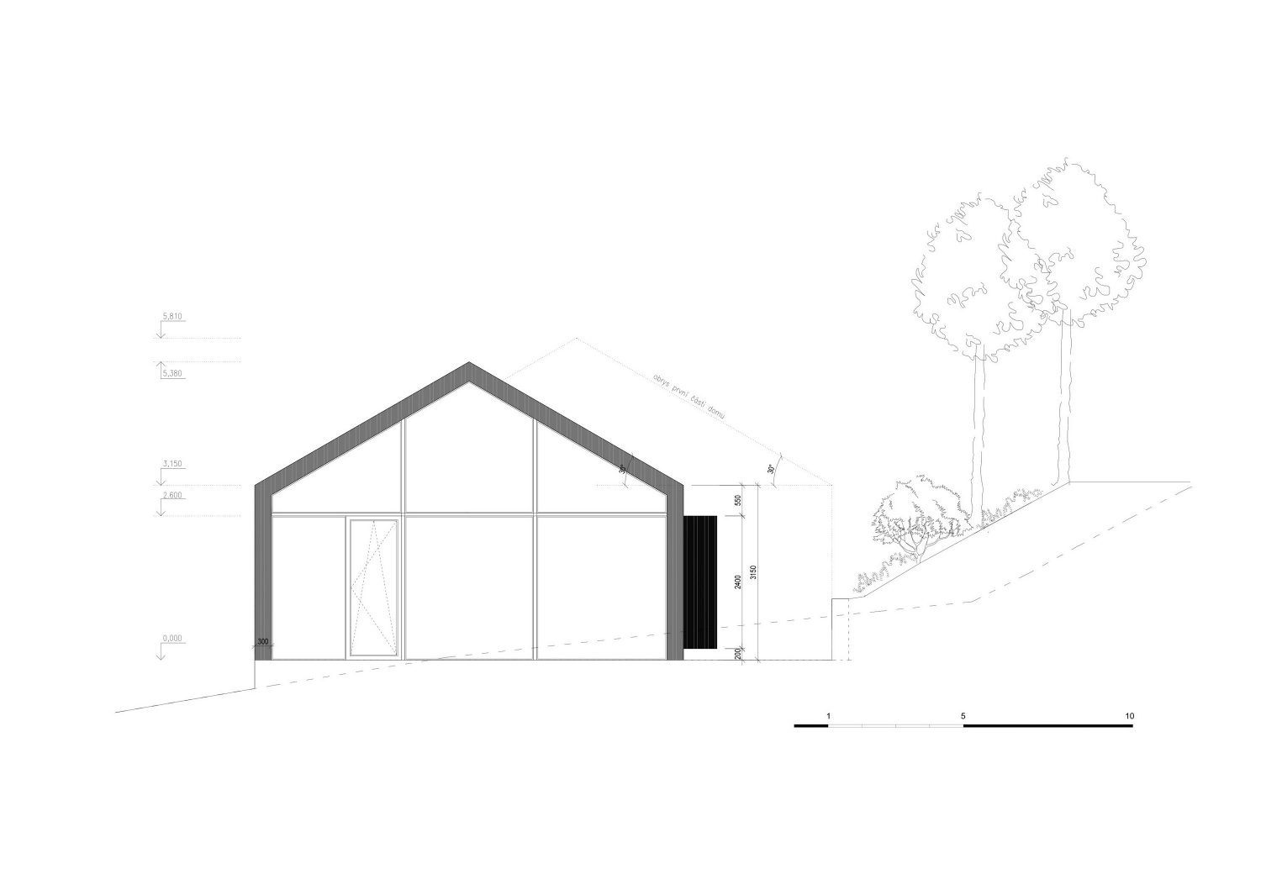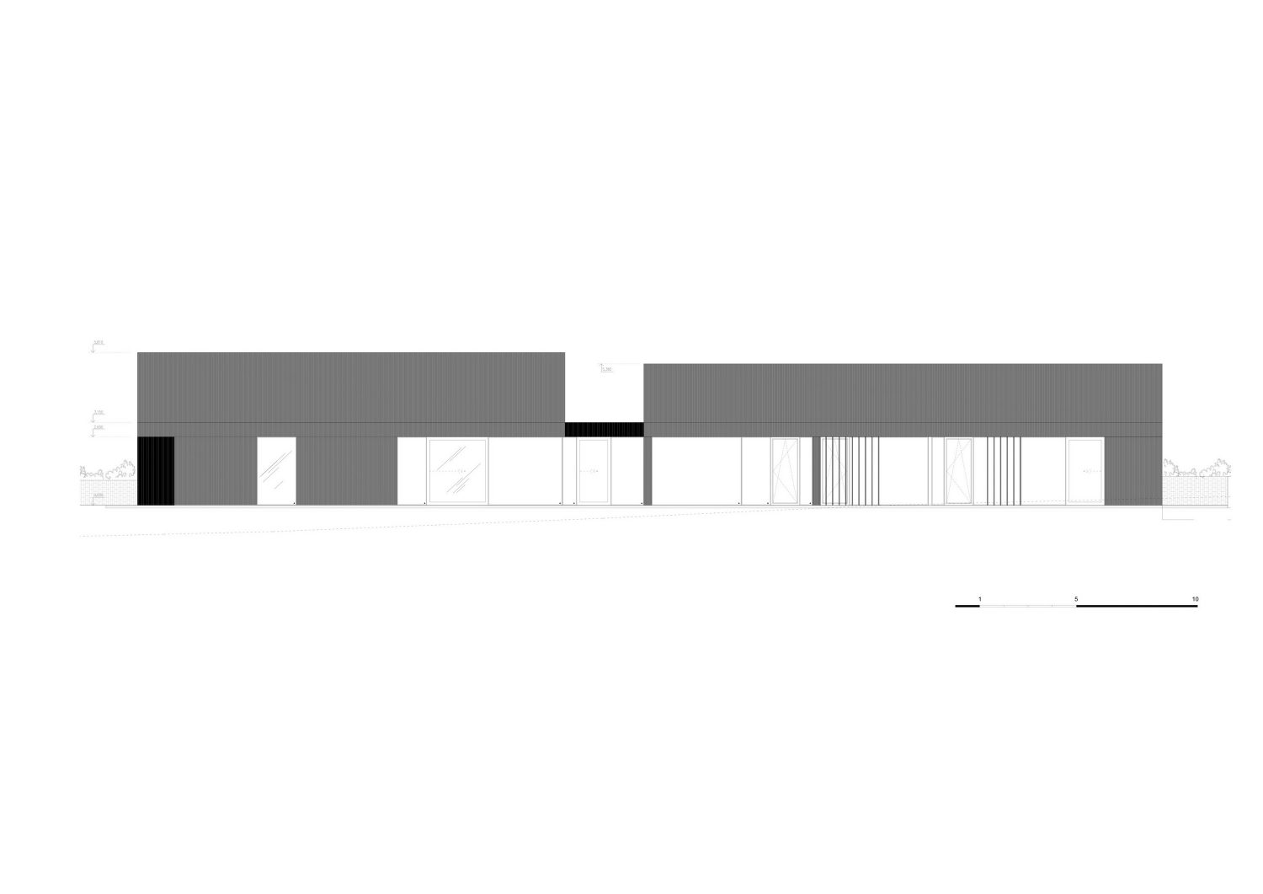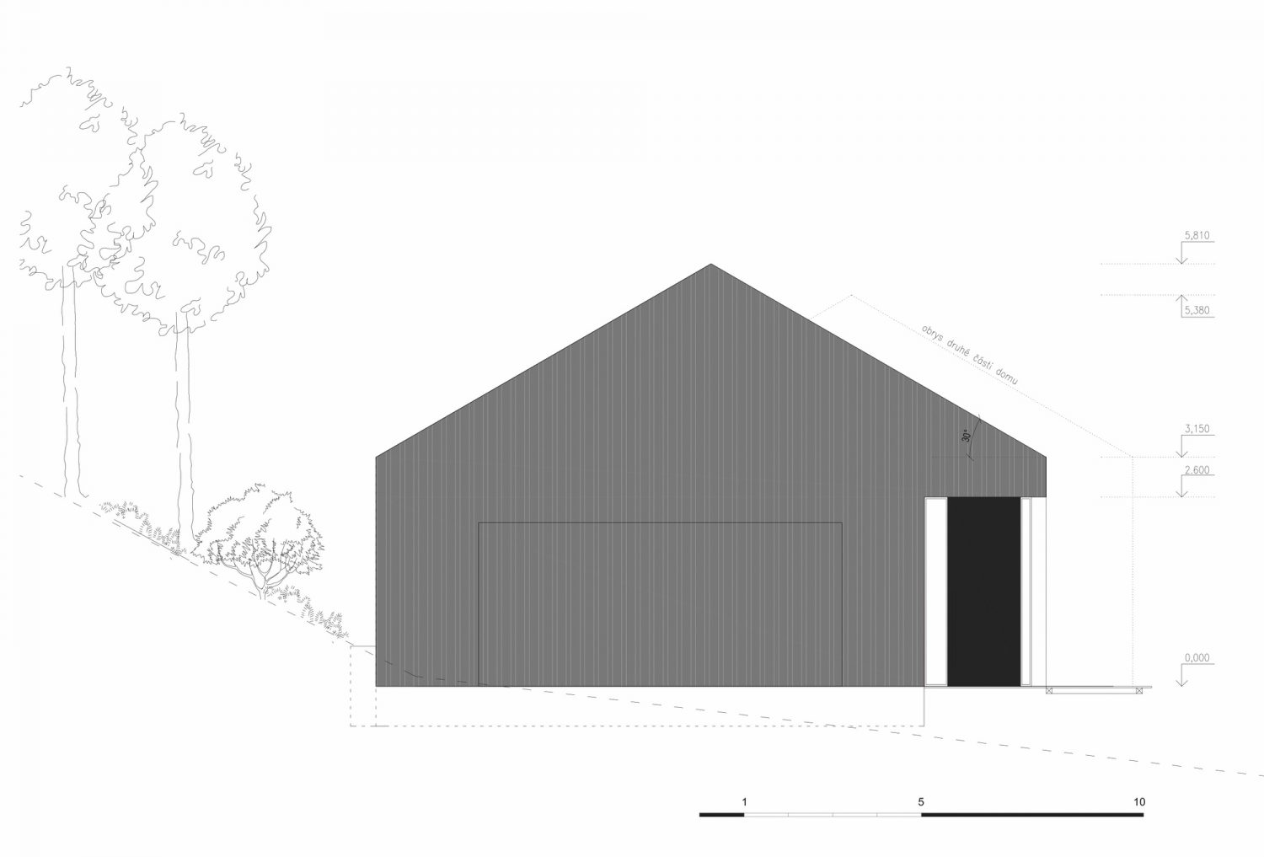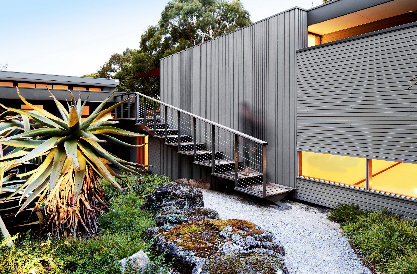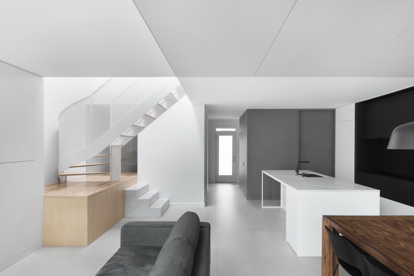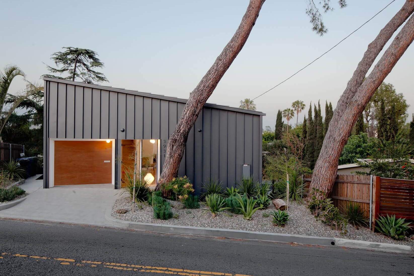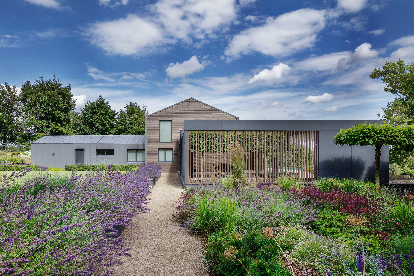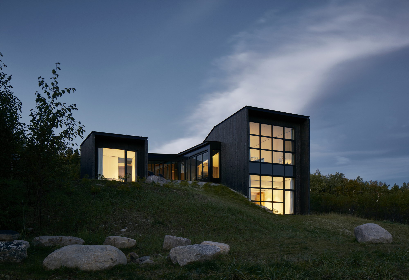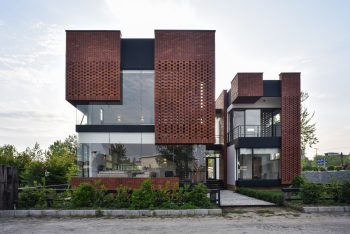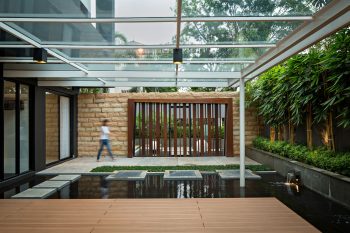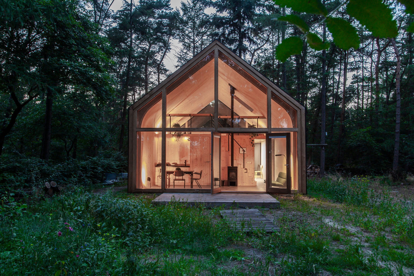
Atelier Kunc Architects designed Family House Neveklov in 2014. Located in Neveklov, Czech Republic, the house has a total floor area of 440m² (4,736ft²).
The House in Neveklov works with the basic, archetypal form of a family house with a saddle roof. From the perspective of the composition, these are two buildings with the same roof pitch and different heights, slightly jutting out and connected by a glass neck. The main motive of our concept is to link the interior with the exterior through large windows and terraces, the house is very airy, it is open to the roof in two places and offers a number of look-outs into the large garden.
Colours are minimalist – the house is black form the outside and the interior is predominantly white – based on our long-standing inspiration by Scandinavia. The details and the furniture bring colour accents to the interior, the atmosphere is created by a fireplace and a number of accessories. The house is standing in a formal orchard, and the building is thus designed to integrate into the garden throughout the time. When designing, we deliberately incorporated the beauty of imperfection – we expect the facade to get patina, the colour to go grey, the wooden terraces go silver, the grass and the meadow flowers to grow a little wild and all that will blend into an organic whole.
— Atelier Kunc Architects
Drawings:
Photographs by Jan Vrabec
Visit site ATELIER KUNC architects
