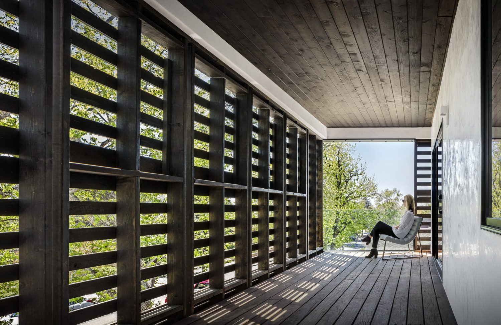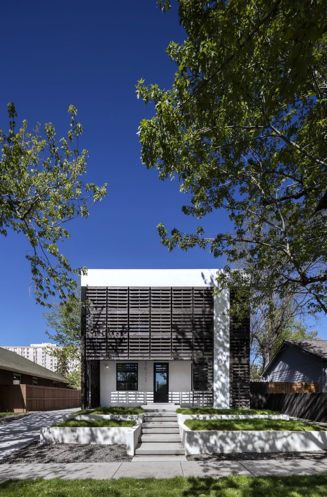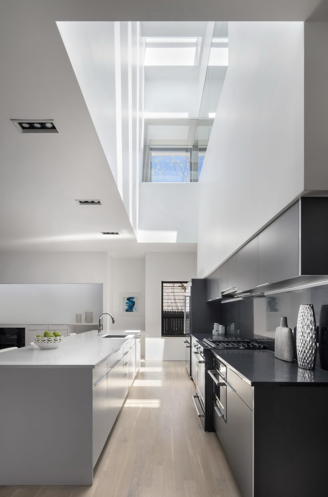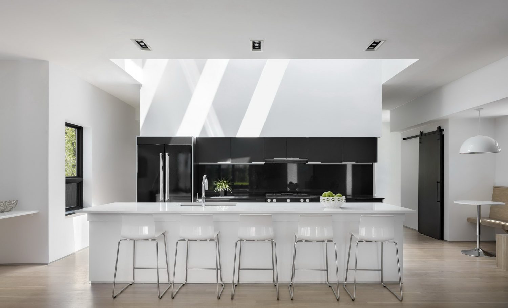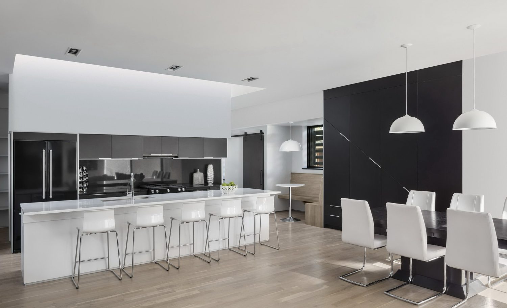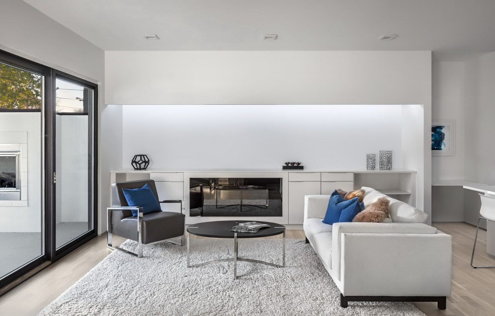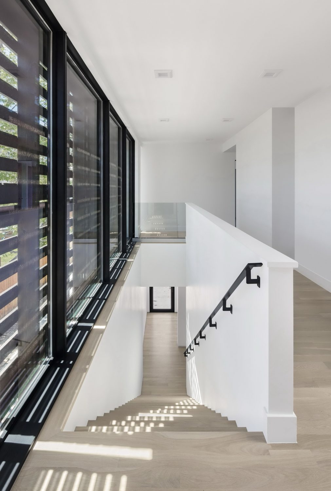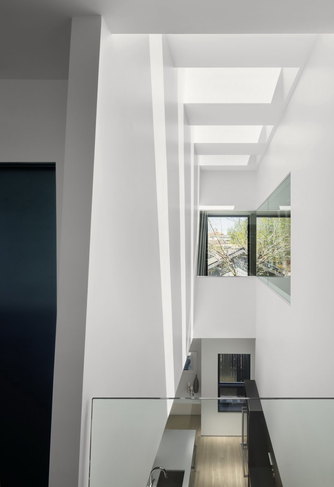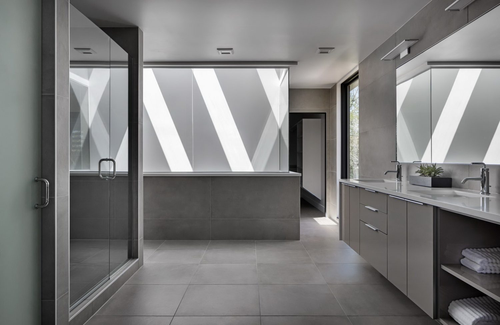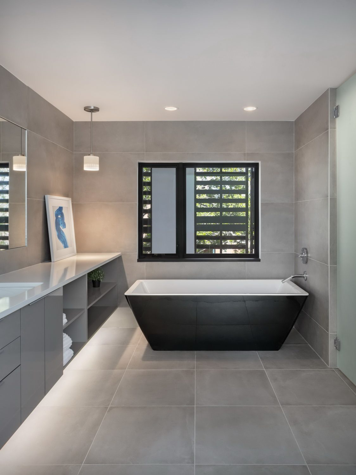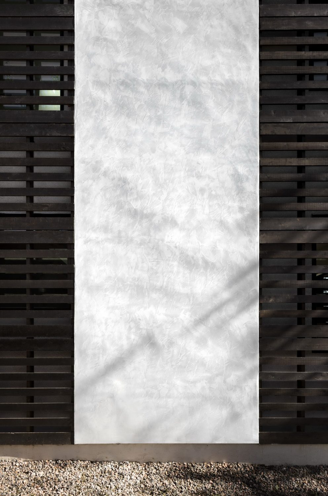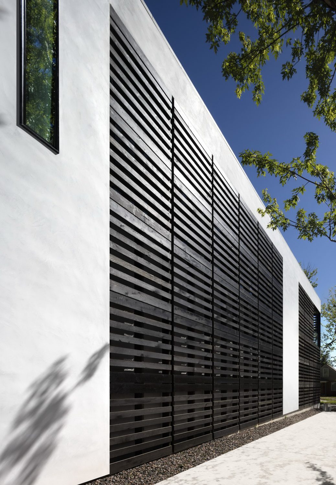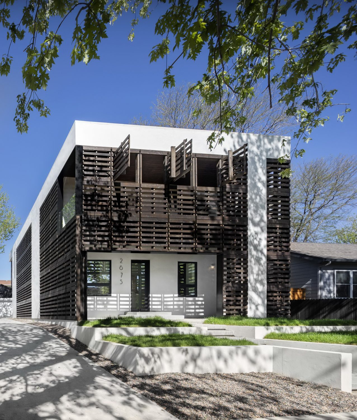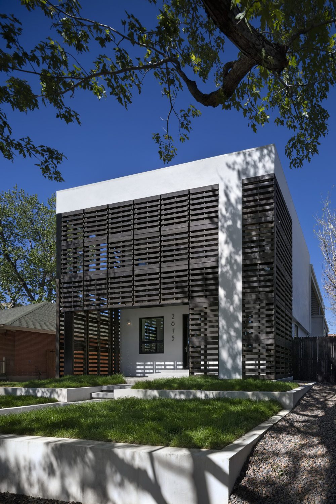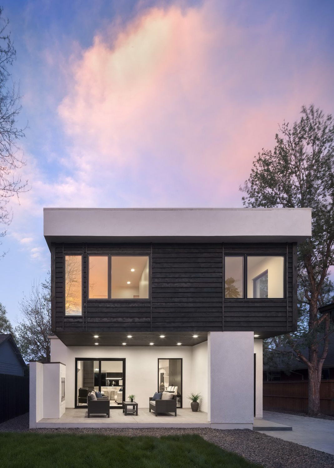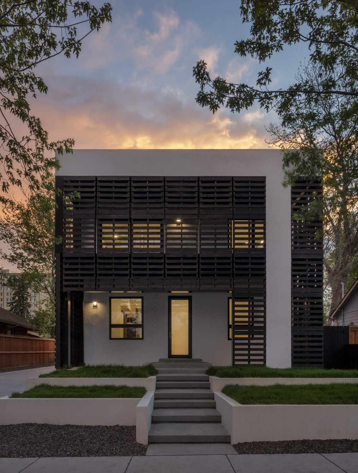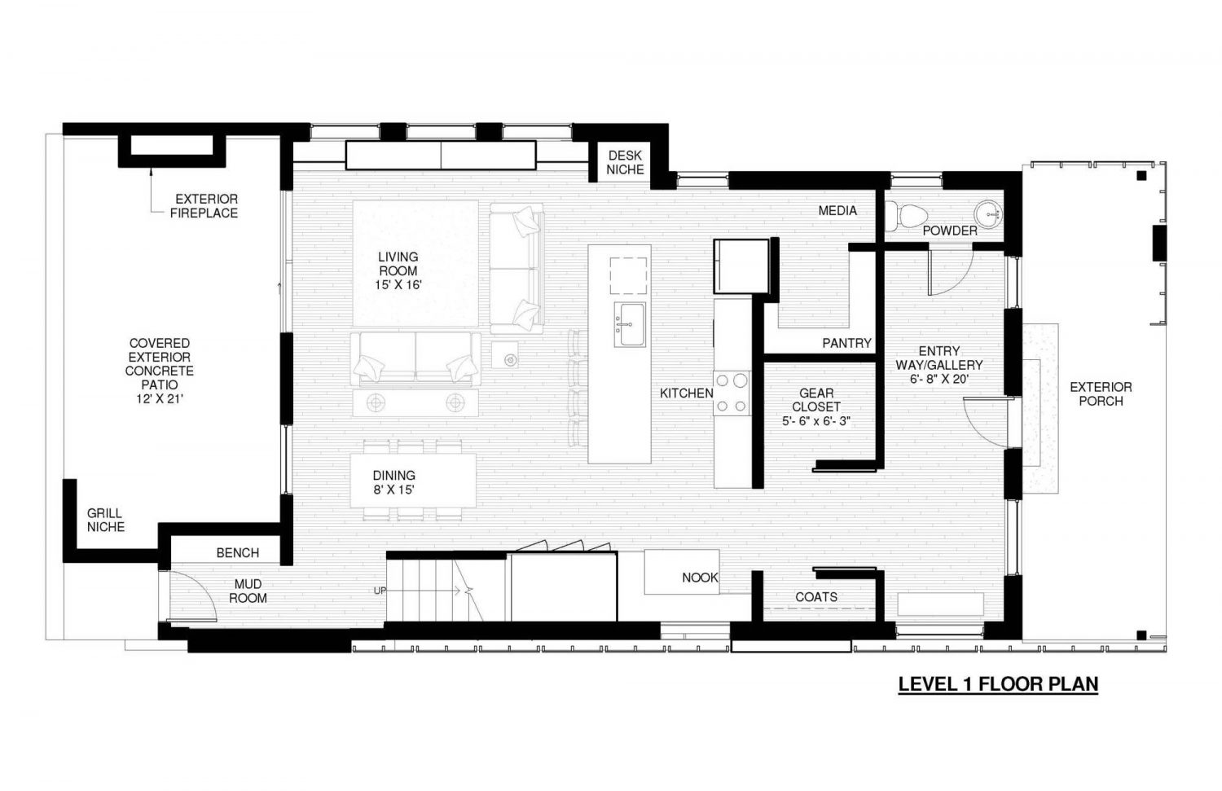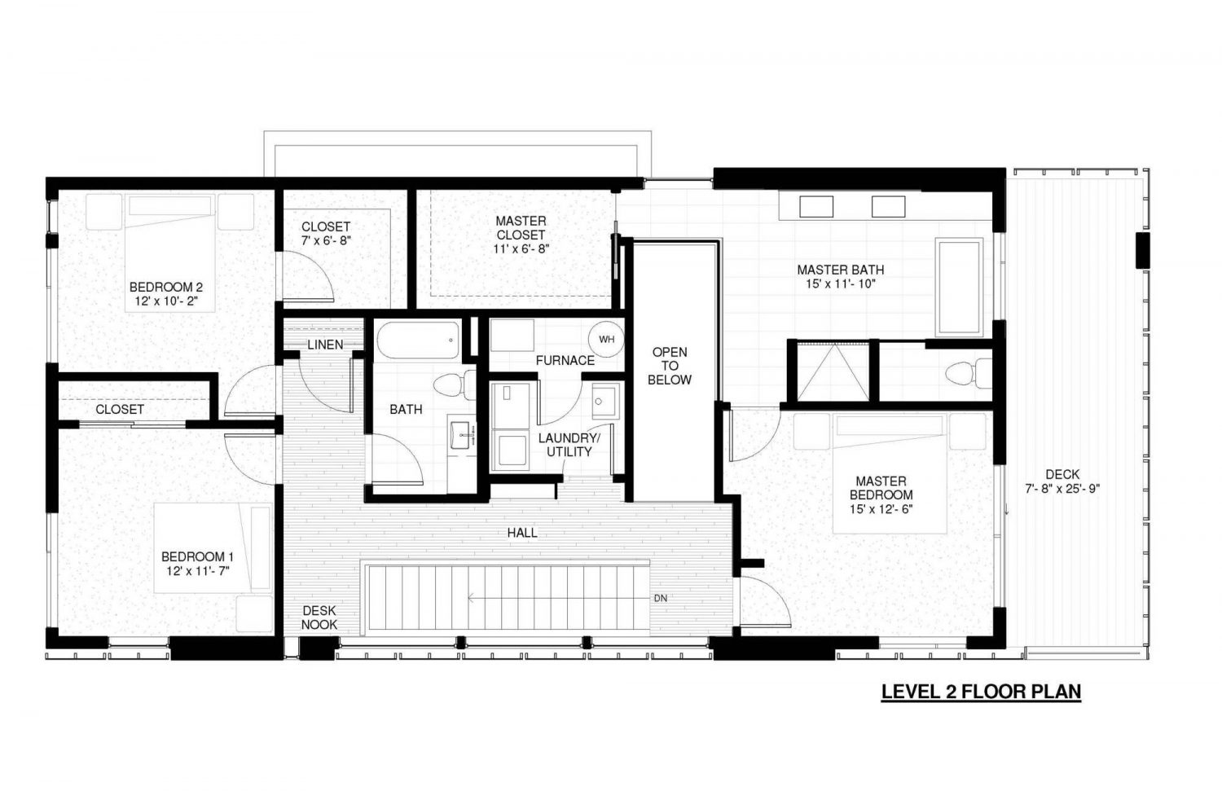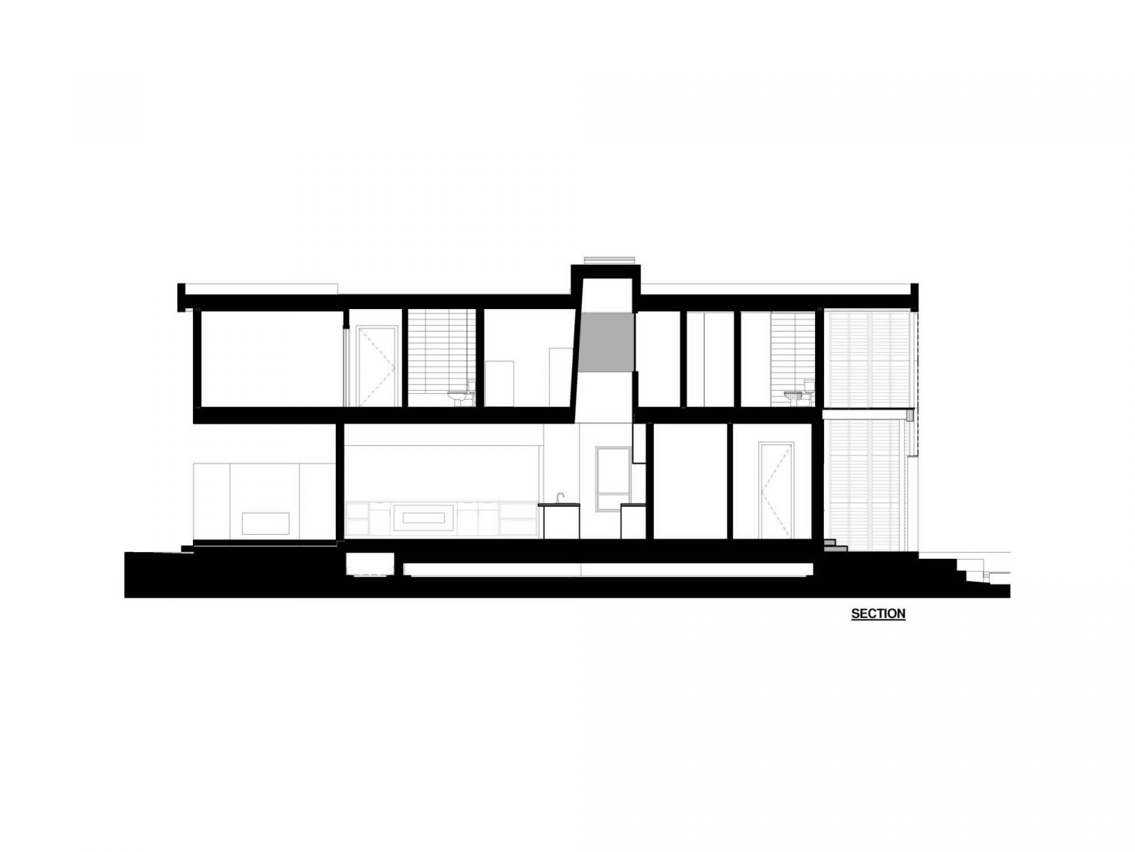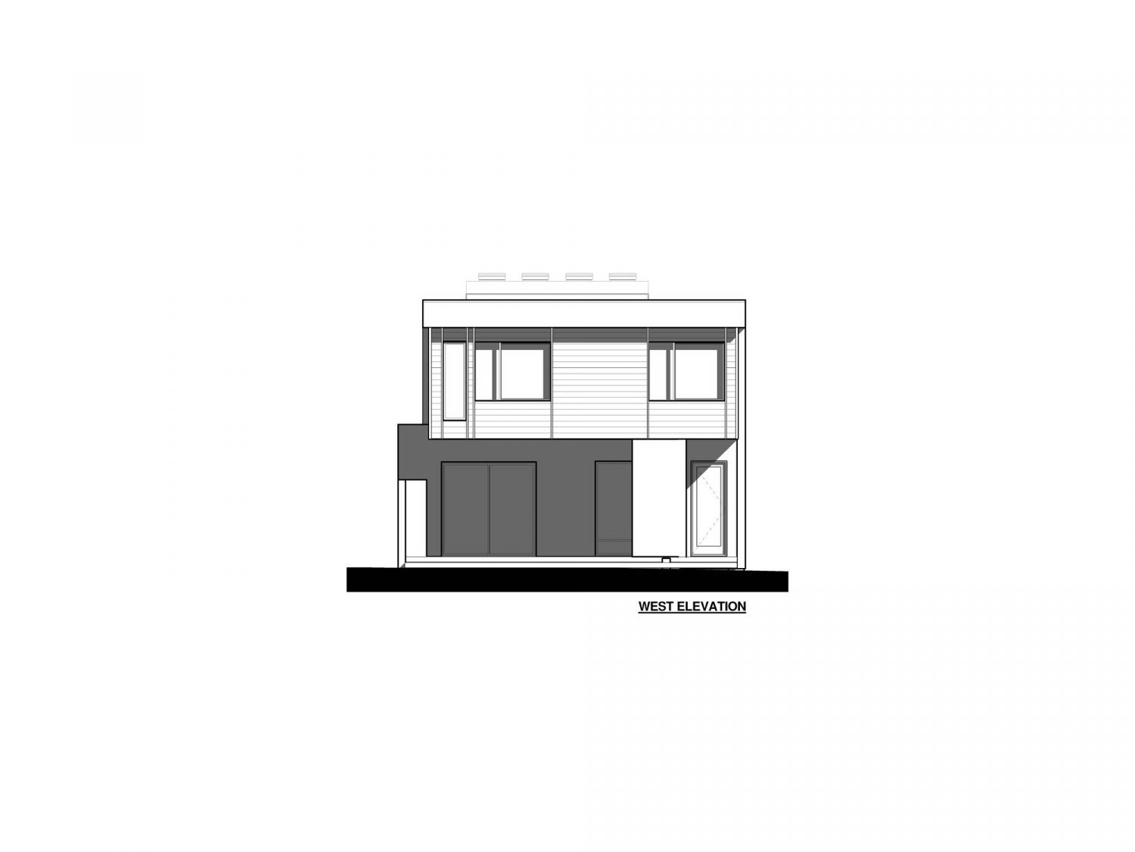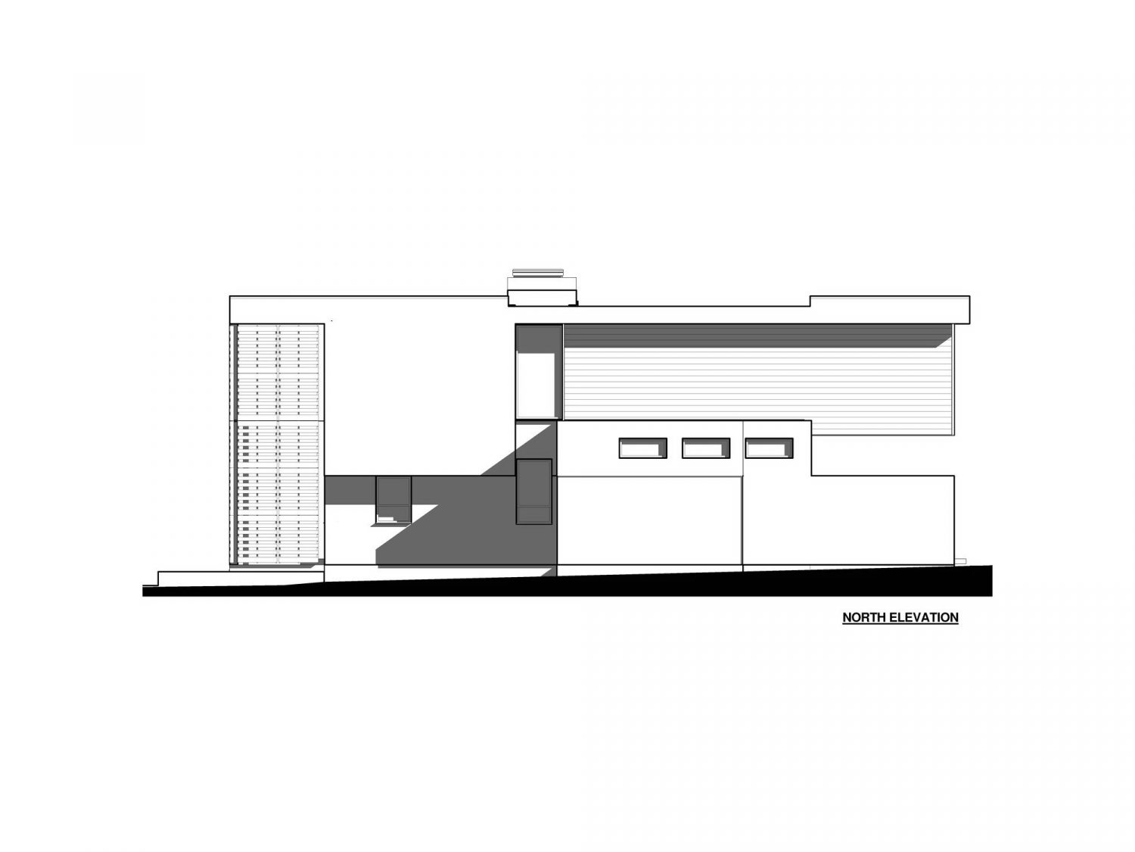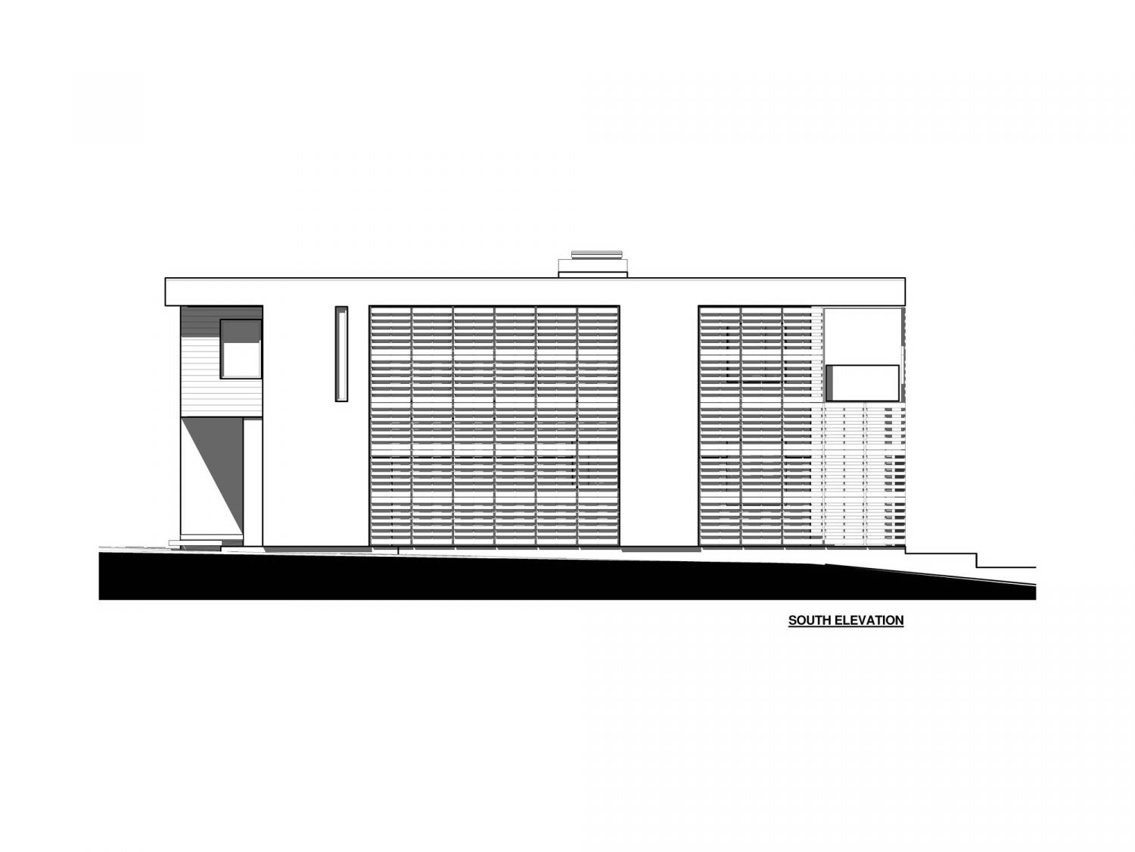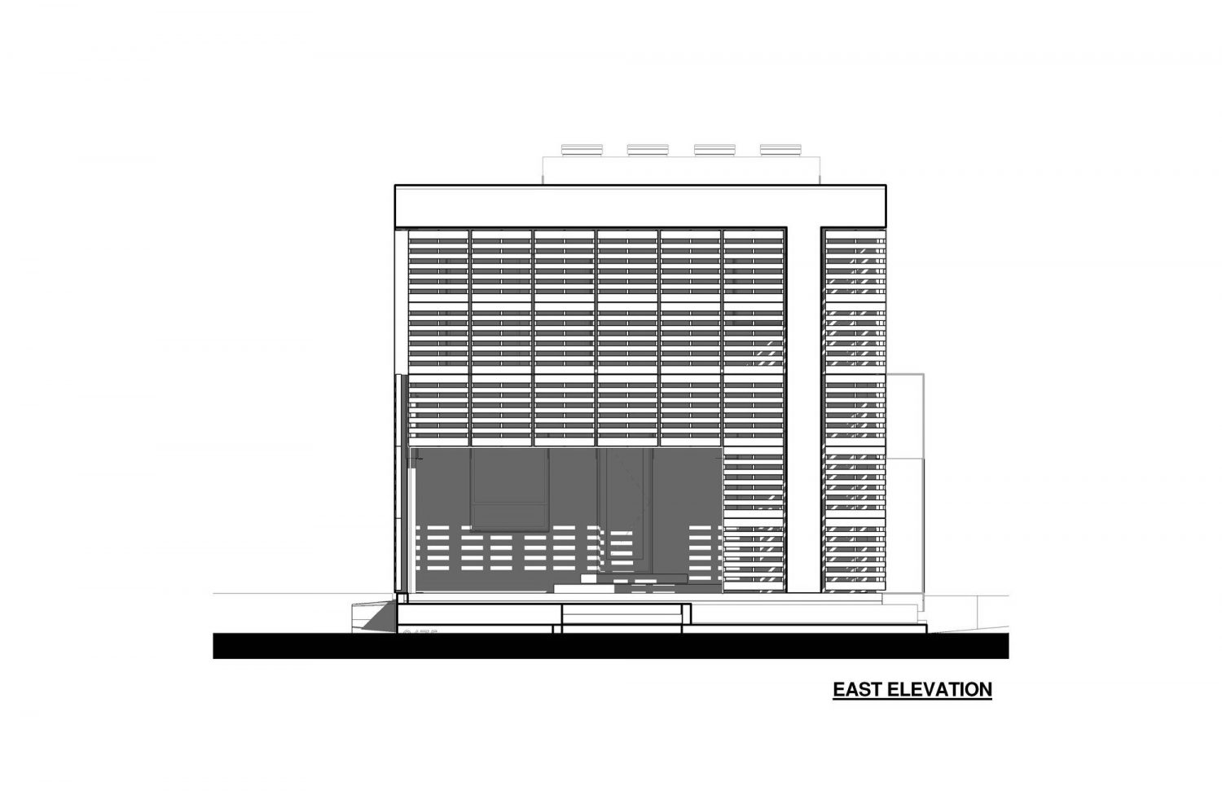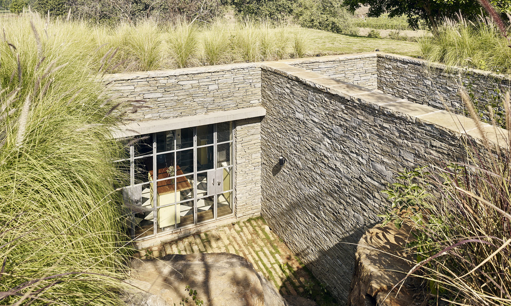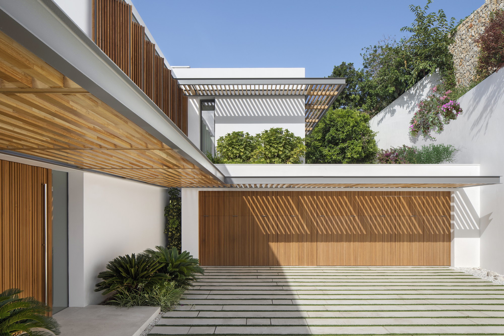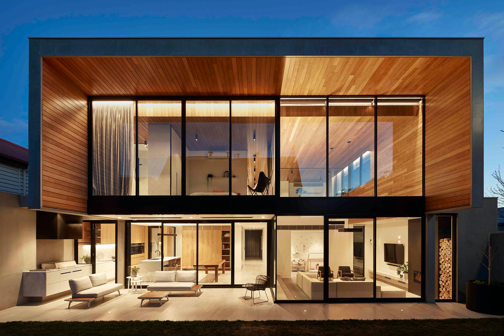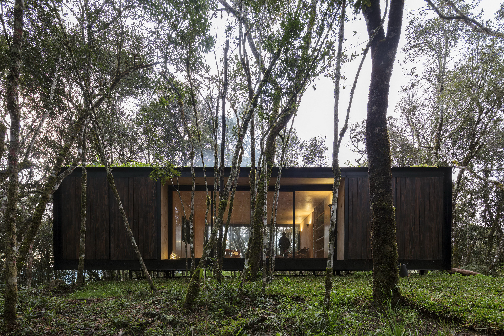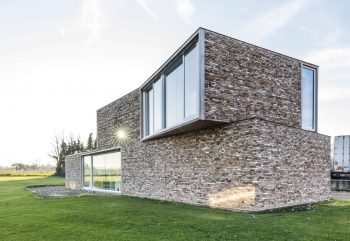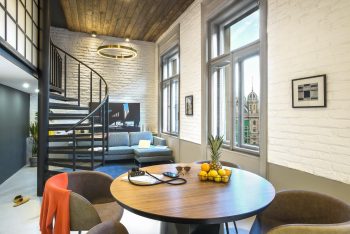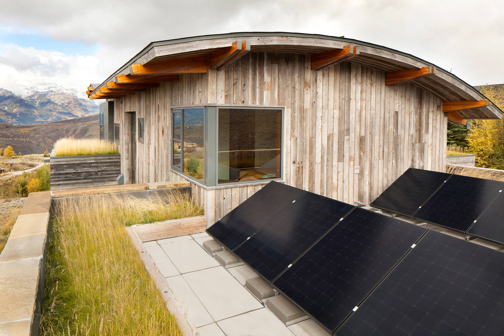
Meridian 105 Architecture has designed a single-family residence, called Denver Pallet House. Located in the Sloan’s Lake neighbourhood of Denver, Colorado the 2637-sqft (245-sqm) house was completed in 2017.
The house is clad in a module of wood shipping pallets, creating a screening, and light-filtering element for the interior spaces and front porch. Operable panels of the screen allow for customization of privacy on the master bedroom deck, giving a dynamic appearance to the street facing façade. White Venetian plaster coats the remainder of the home, giving a smooth, glossy, and tactile material that is cool and unique to the touch.
While the square footage of the residence is not characteristically large compared to other homes in the neighborhood, the design benefits from an interior atrium delivering light and vertical volume to the home.
— Meridian 105 Architecture
Drawings:
Photographs by Astula Inc
Visit site Meridian 105 Architecture
