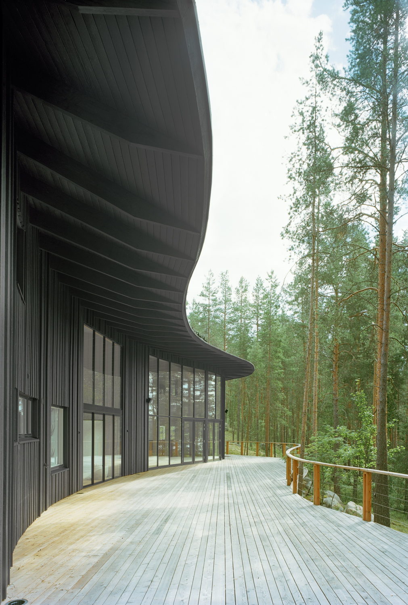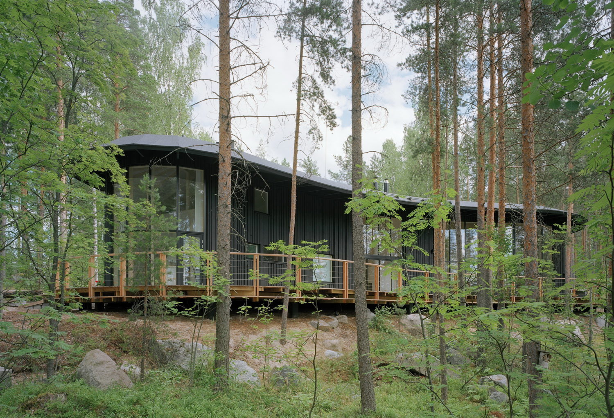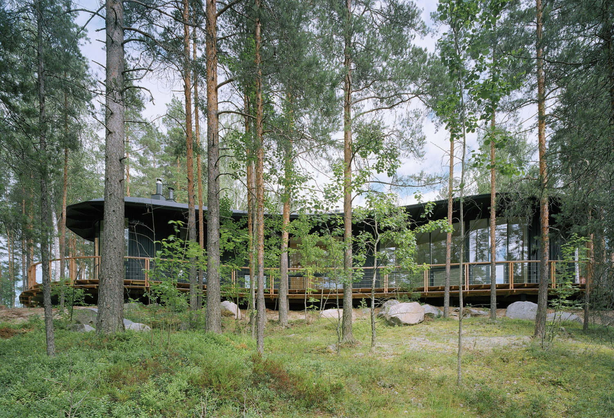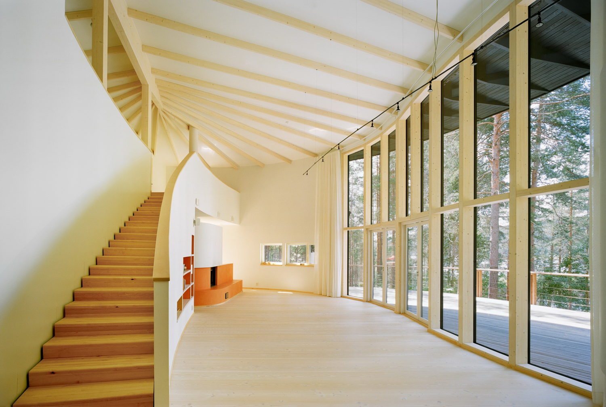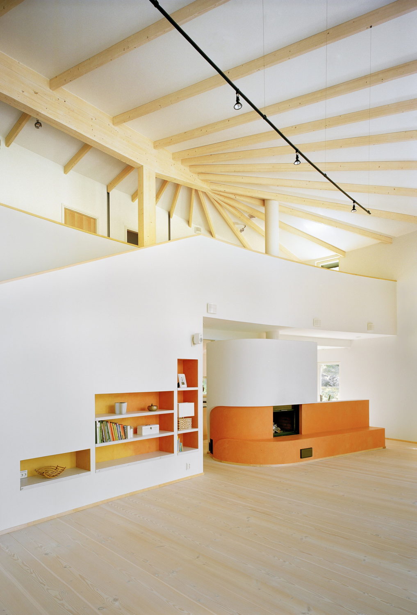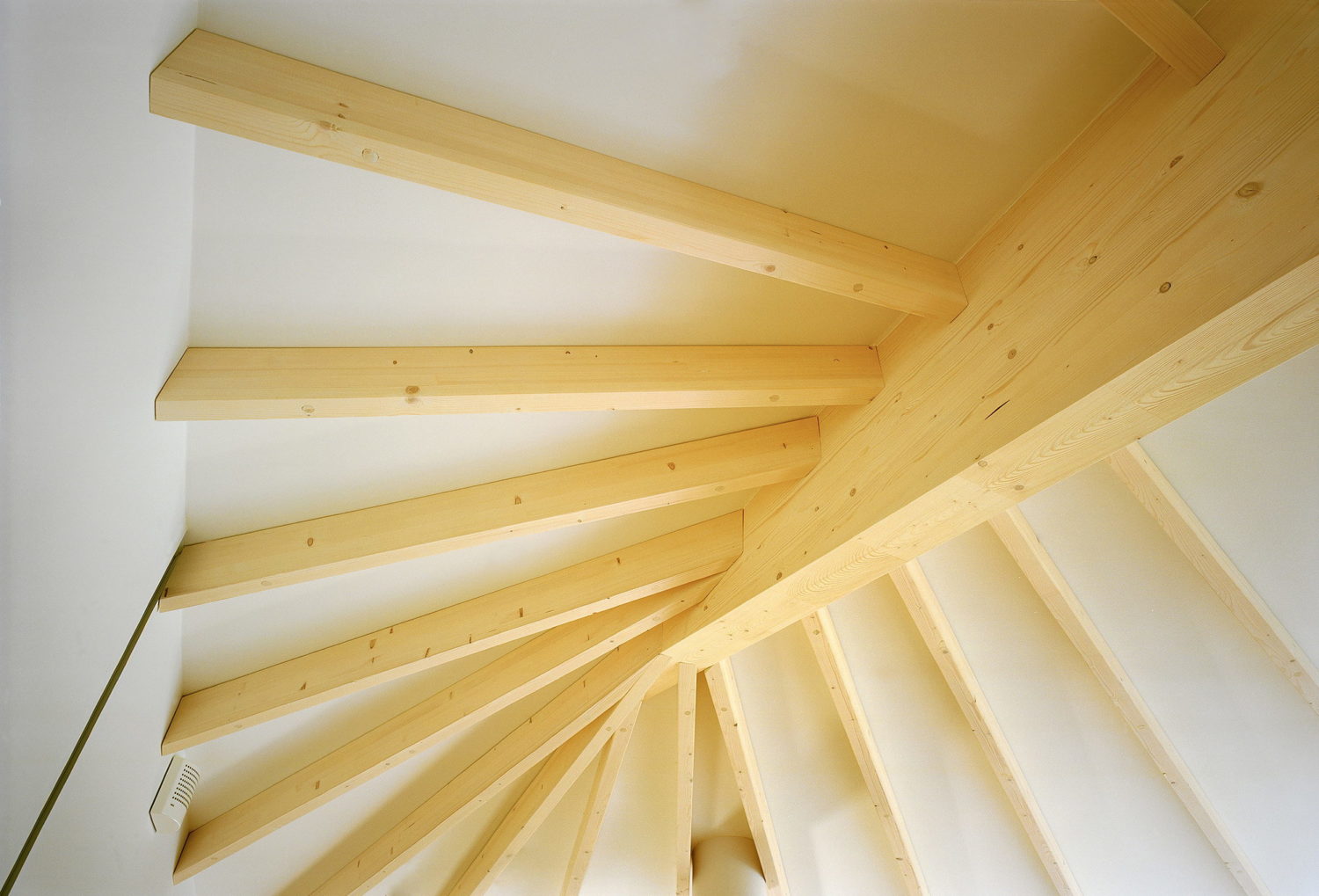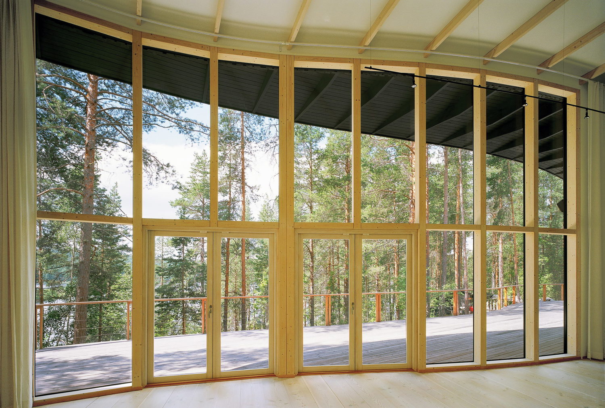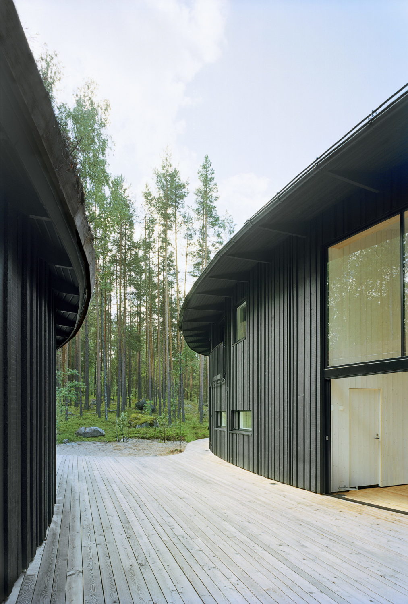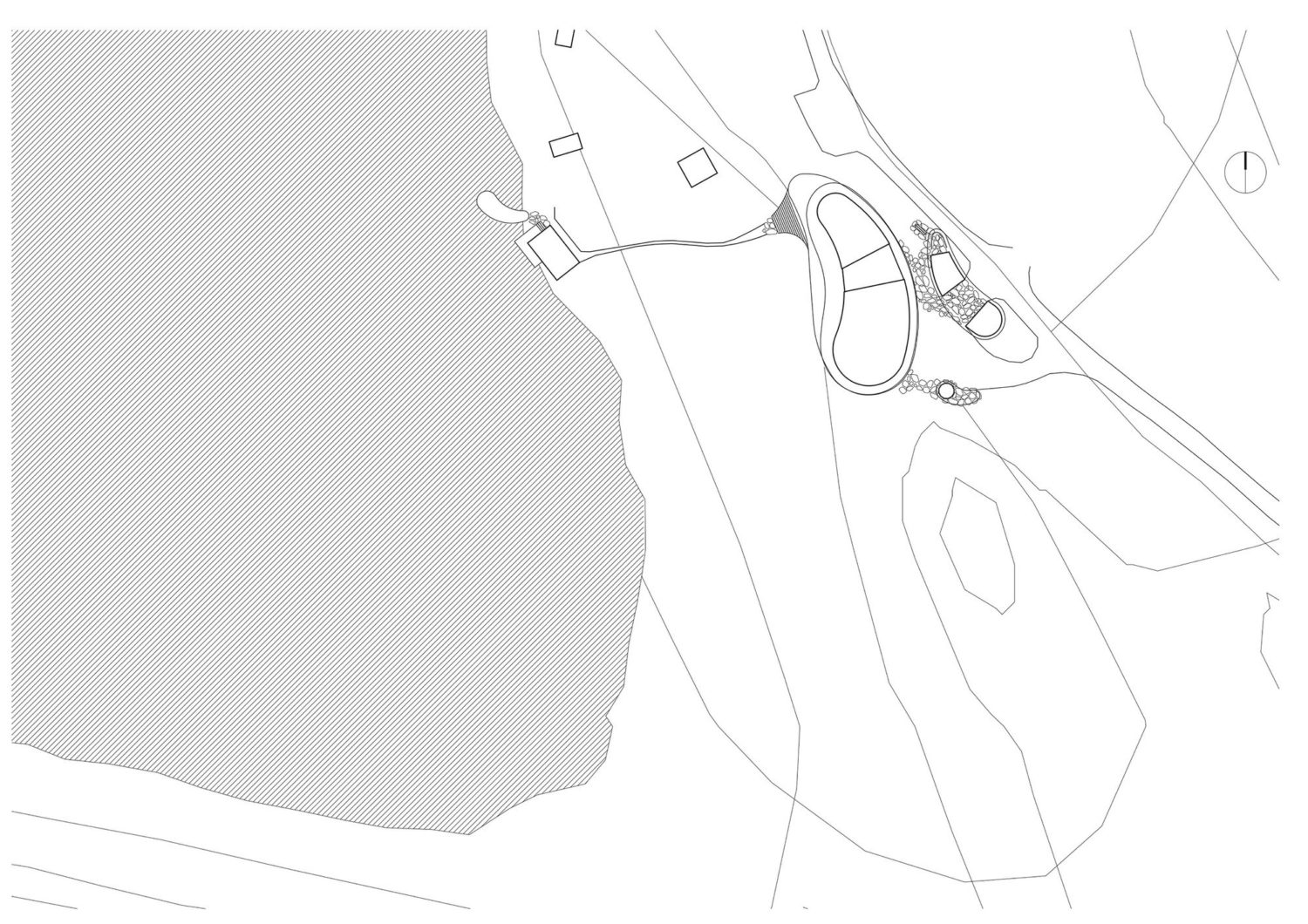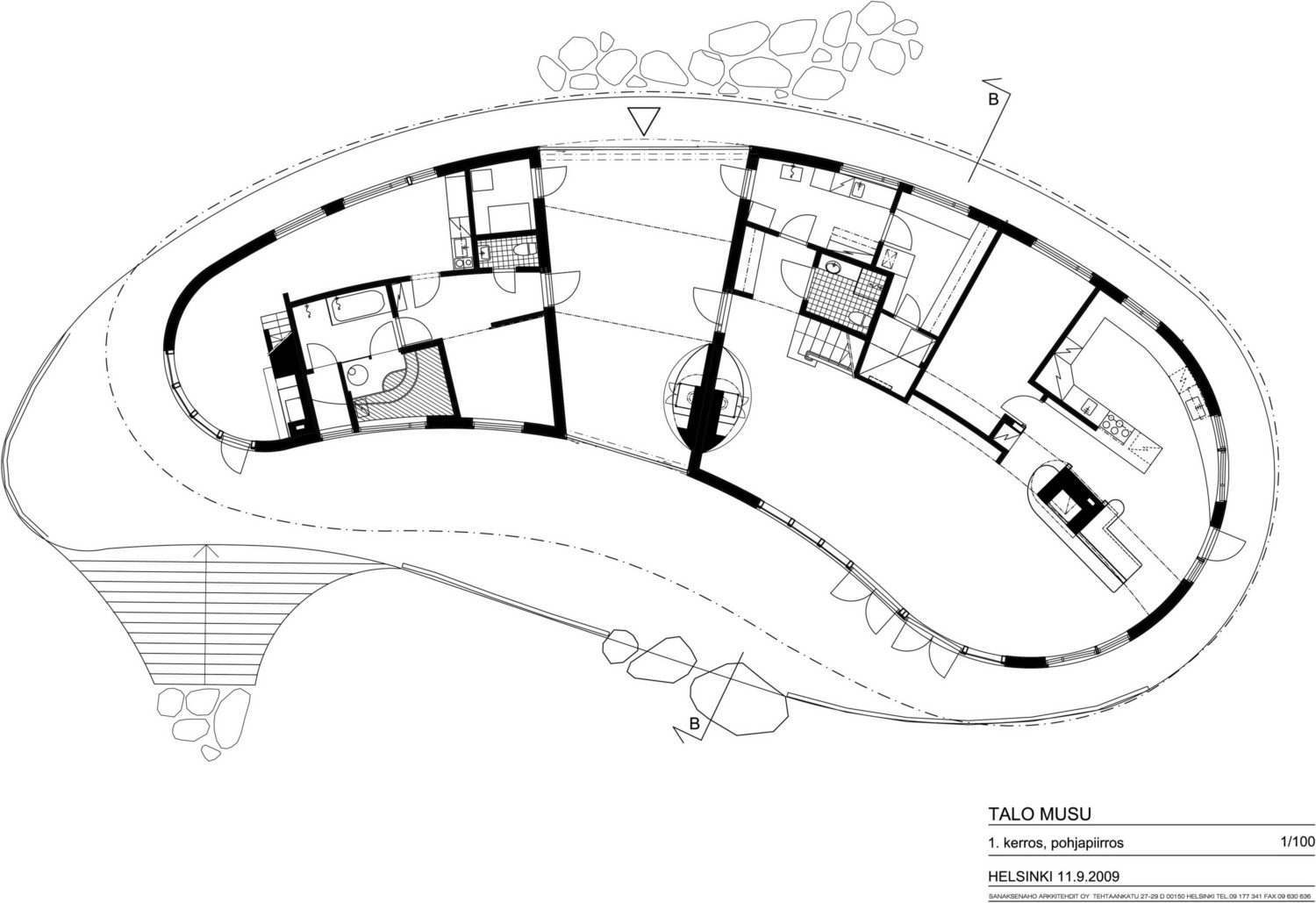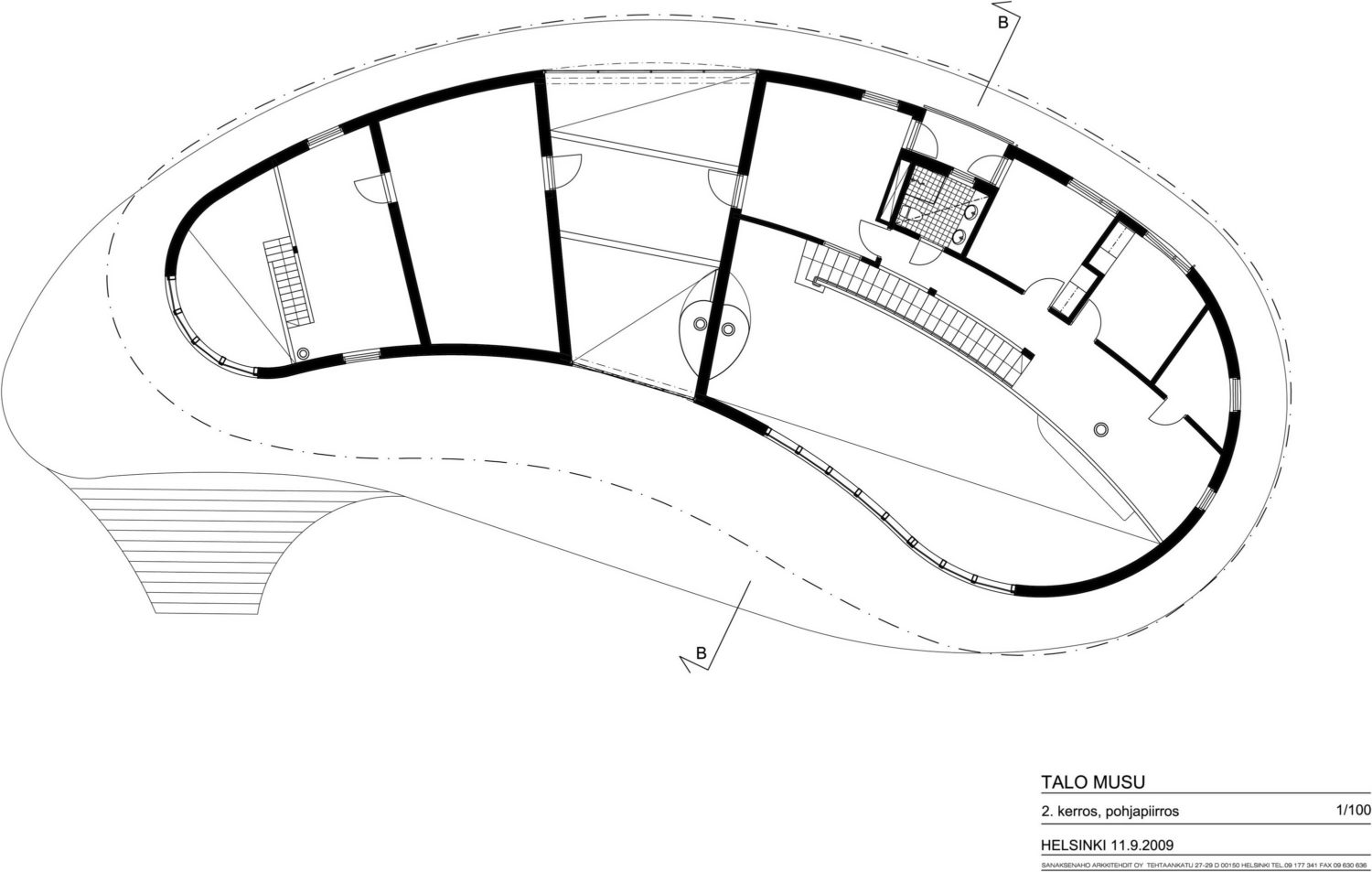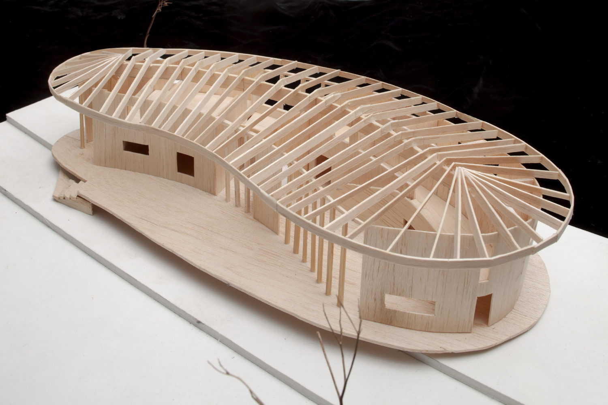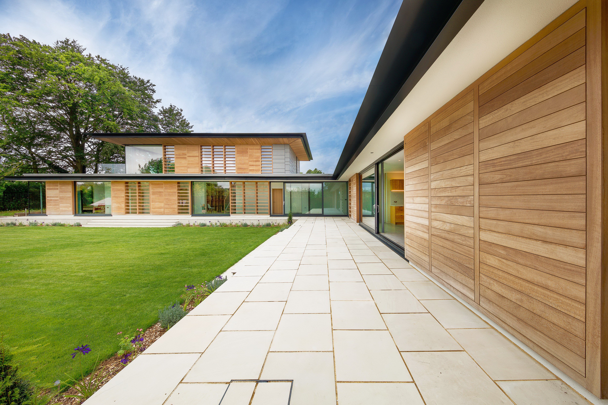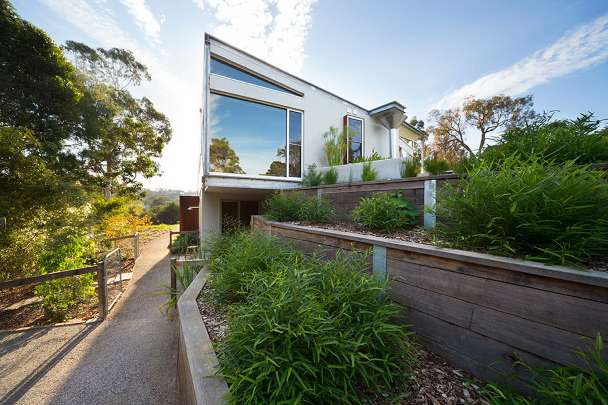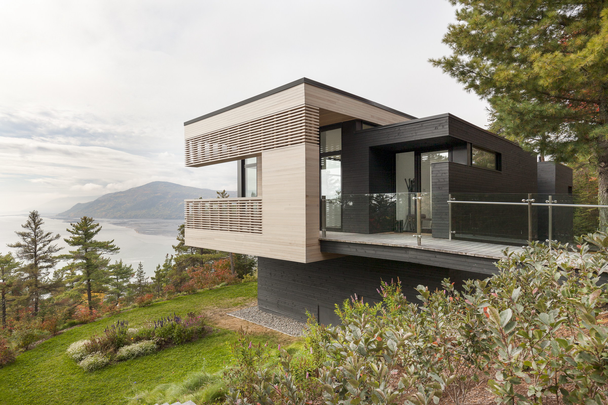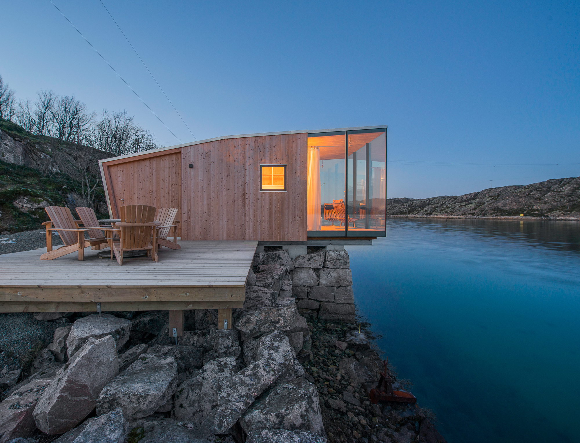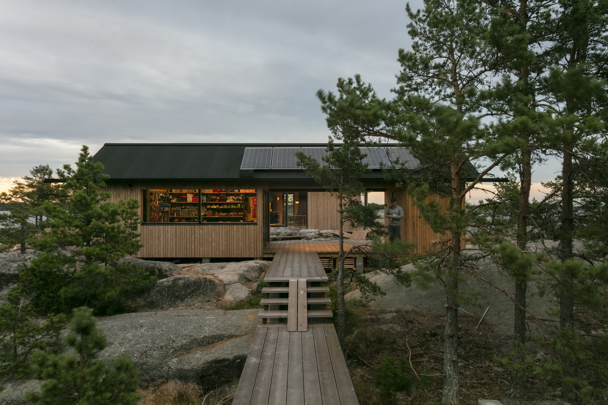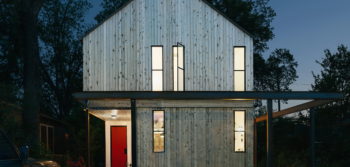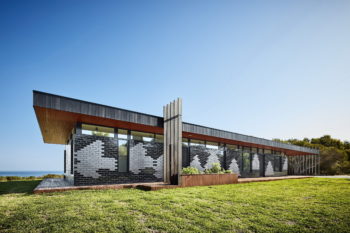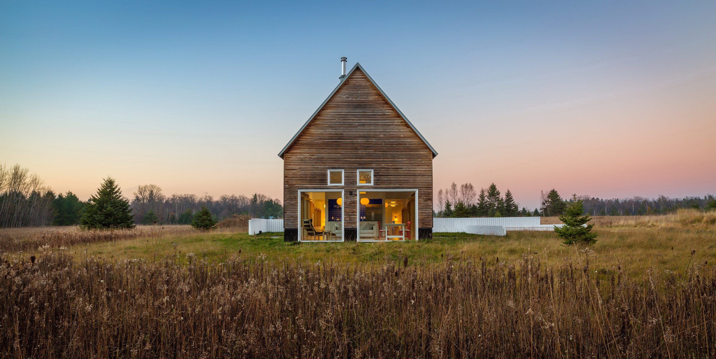
Set on the lakeside in Central Finland, Villa Musu was designed by Sanaksenaho Architcets in 2010. This Forest House is a one family house with a Finnish sauna and an atelier space on the other end of the building. Its total area is 360 m² (3875 ft²).
The house is completely wooden aside from concrete foundations. Load-bearing walls are constructed as timber frames, and the visible wooden roof structure was inspired by the veins of a tree leaf. Facades are made of black painted timber of different width and thickness. This way the villa blends in into the forest landscape.
Energy consumption of Villa Musu is reduced through extensive insulation in roof structure as well as the orientation of glazing. North and east elevations are massive walls, whereas south and west elevations bathe in natural light and benefit from natural passive heating with plenty of glazing.
During warm summer months the overheating of rooms is prevented with projecting eaves.
— Sanaksenaho Architcets
Plans and model of the house:
Photographs by Jussi Tiainen
Visit site Sanaksenaho Architcets
