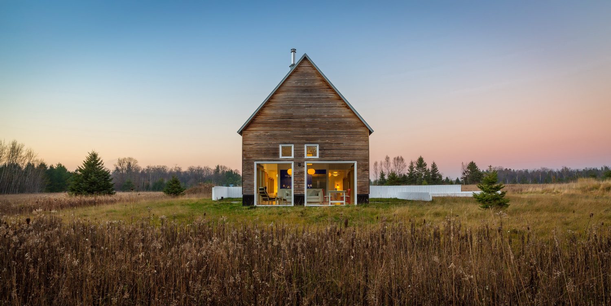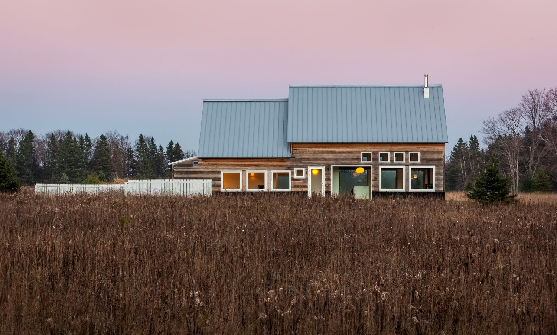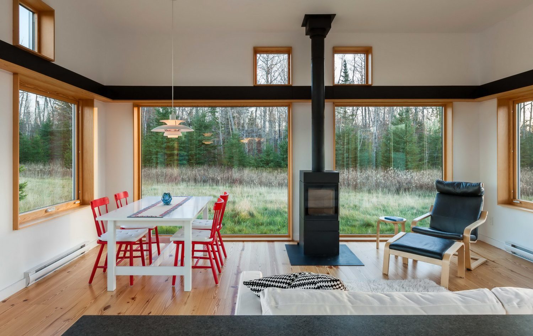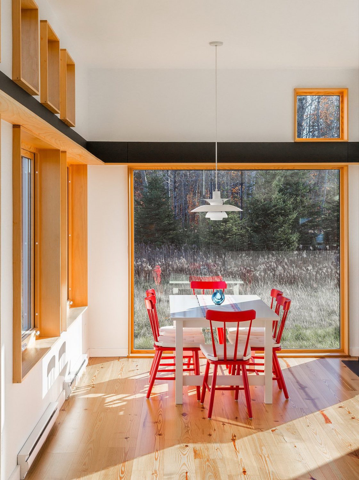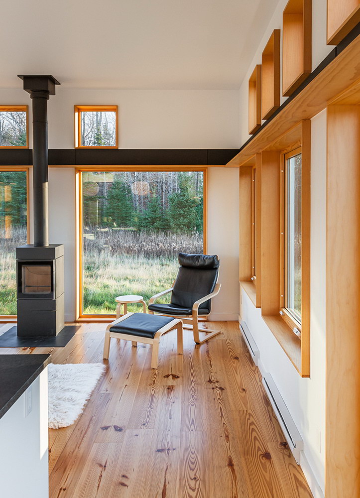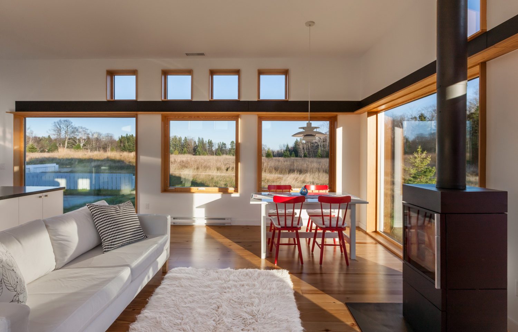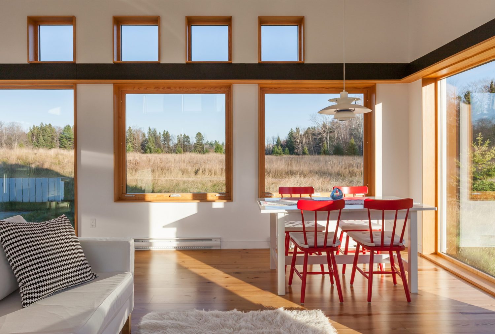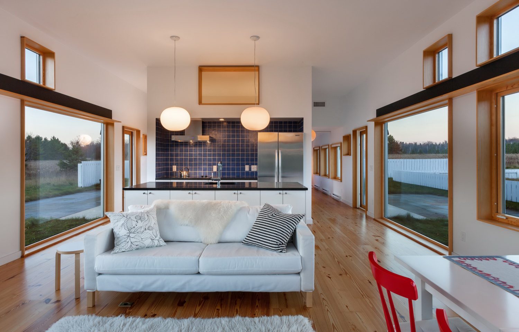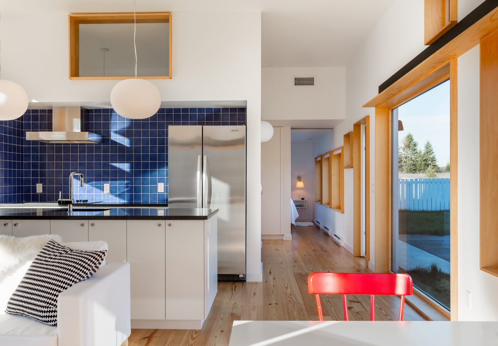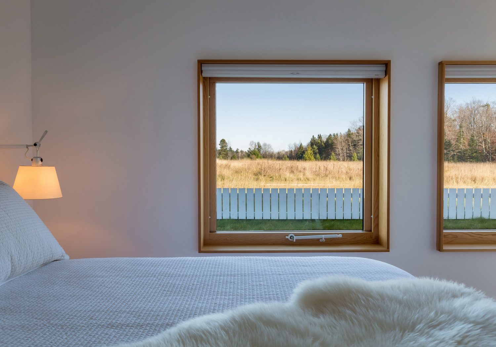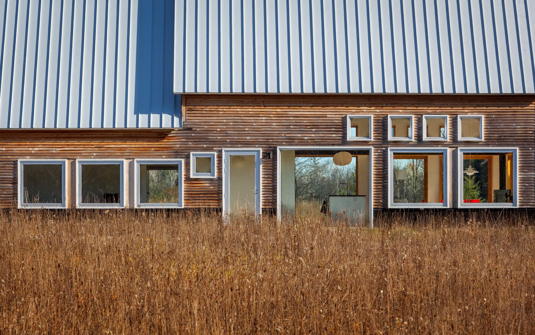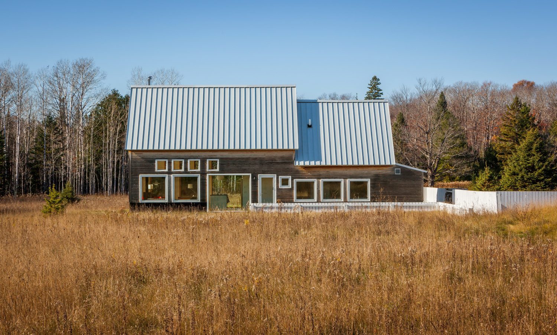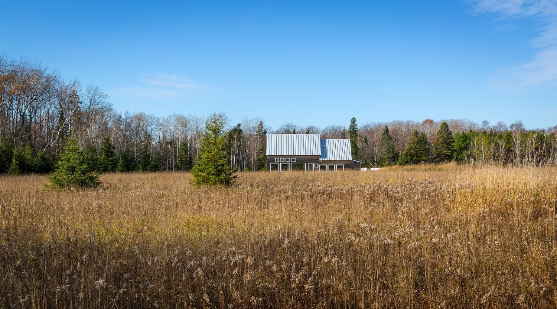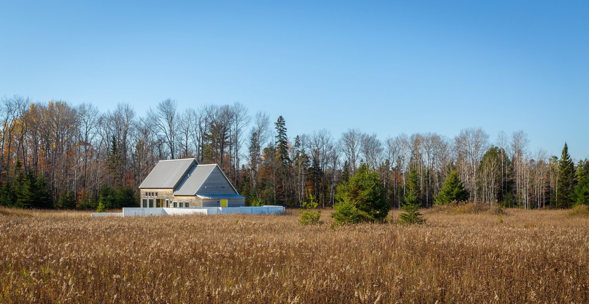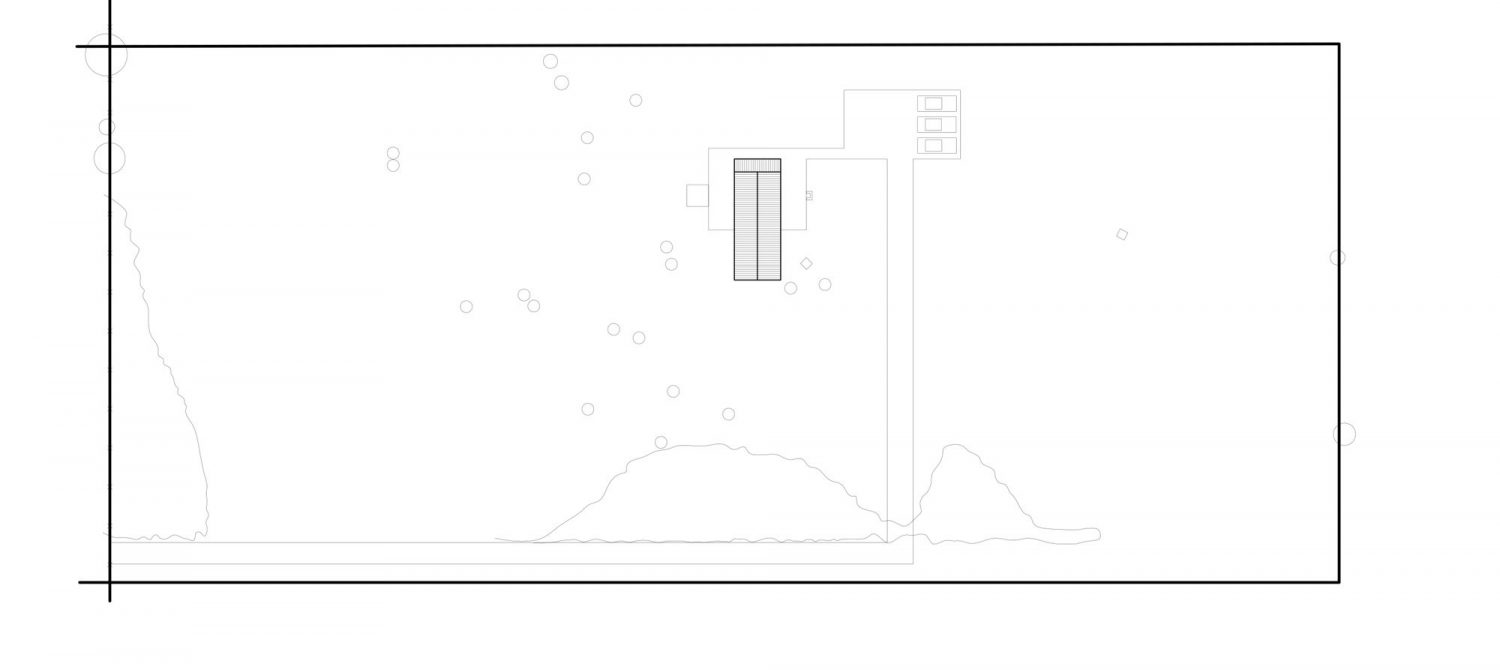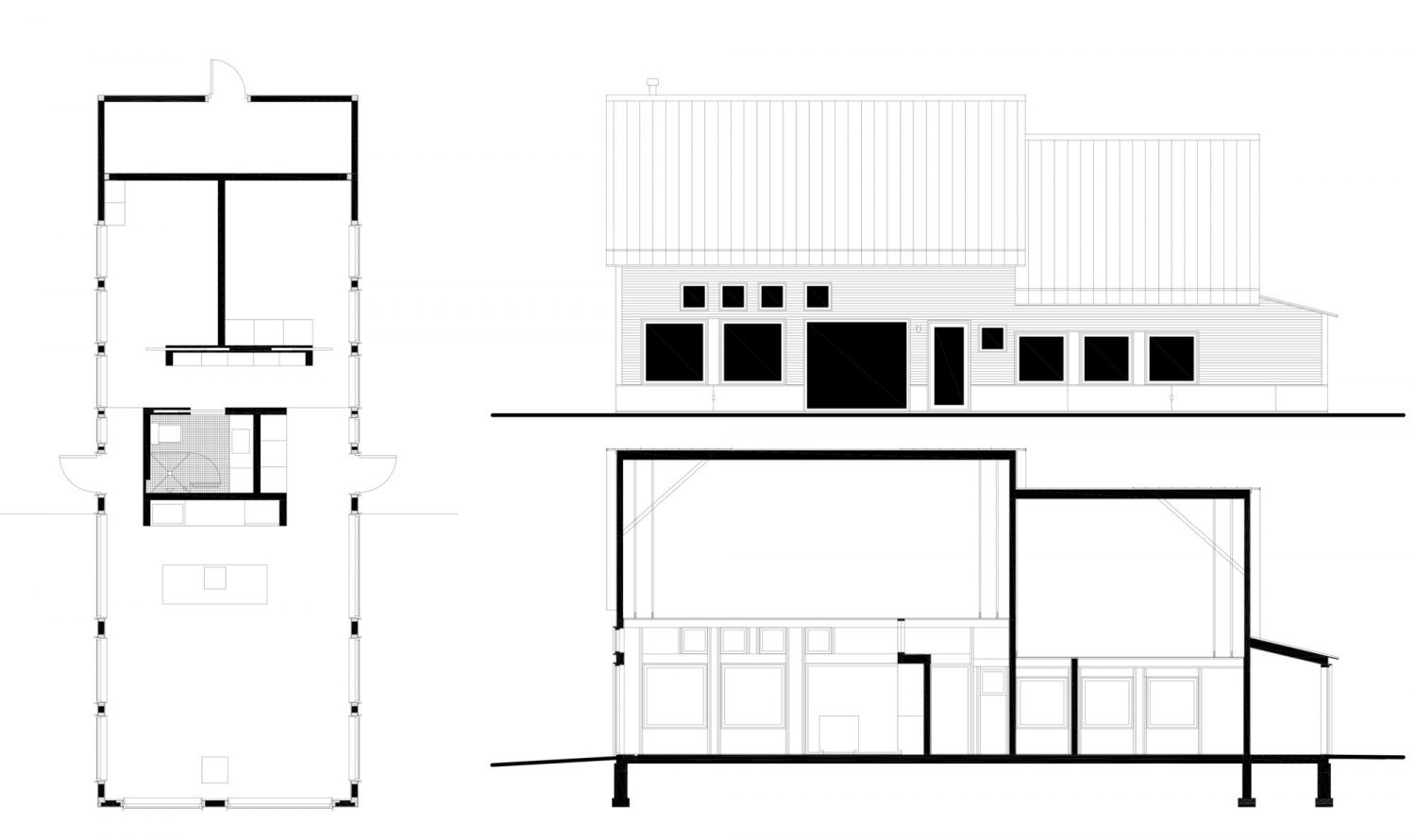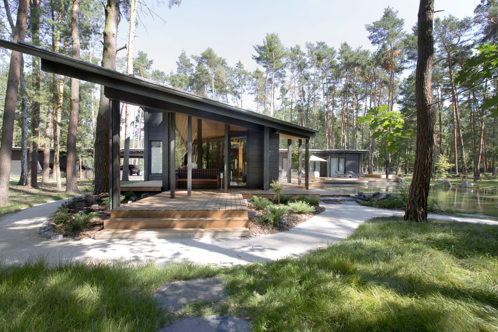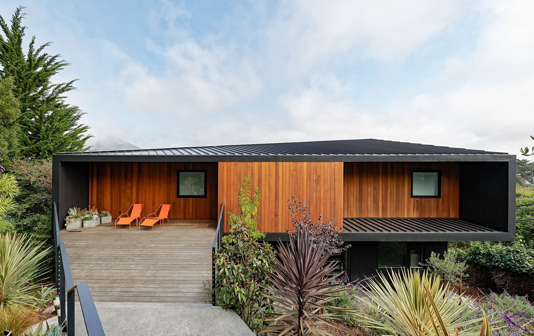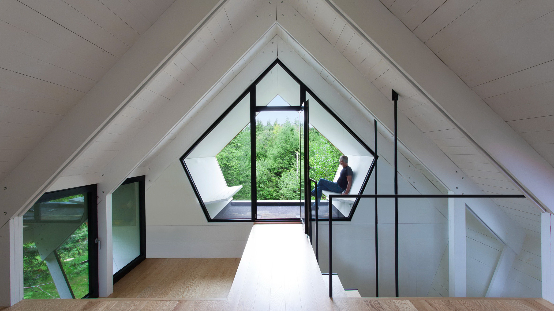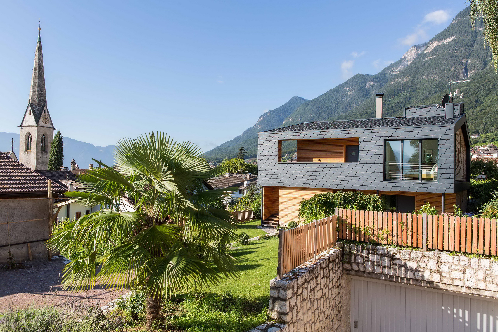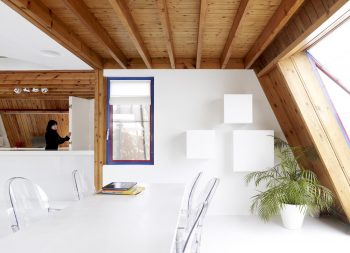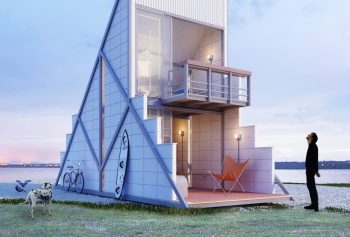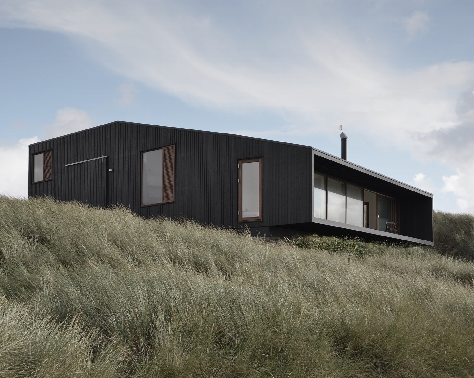
House for Beth is a three-room country home, designed by Salmela Architect in 2015. Set on 16 acres of open field in Door County, Wisconsin, USA, the house encompasses 1,093ft² (102m²).
The House for Beth has a stepped steep roof form with a lean-to on the back. It is simply a three room structure with a bath and the mechanical taking place in the lean too. It is partially surrounded by white board fences which define the parking area and pathway to the house. The building runs east to west with terrace areas on the north and south. The standing metal seam roofs are light reflecting and the siding is natural cedar left to age. A splash band of black Richlite wraps the base of the house to protect the wood siding. The white windows and trim articulate with the board fences and compliment the natural ageing materials.
— Salmela Architect
Drawings:
Photographs by Paul Crosby
Visit site Salmela Architect
