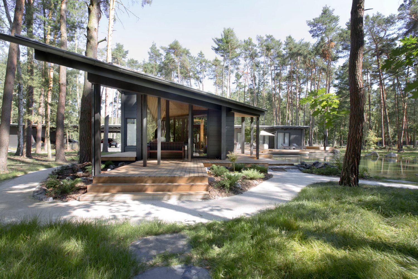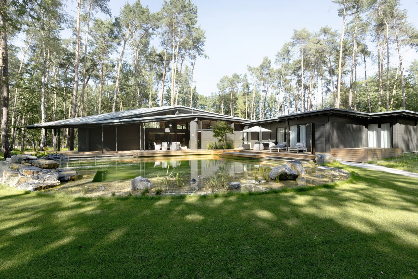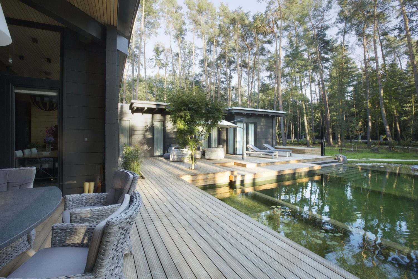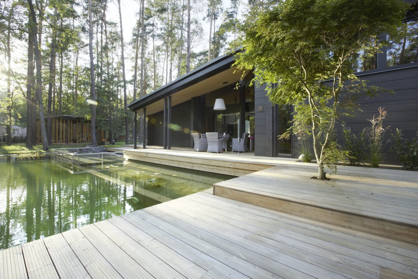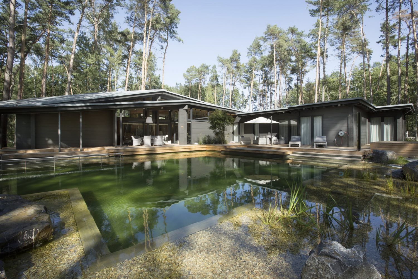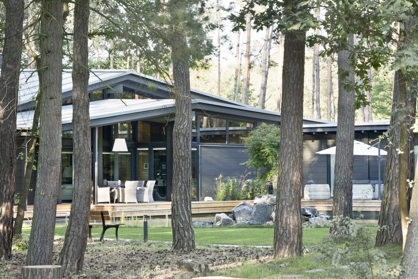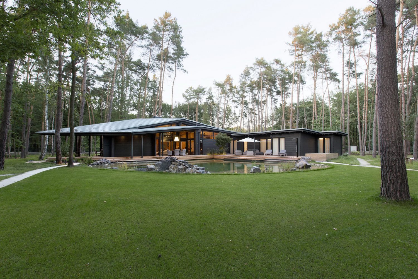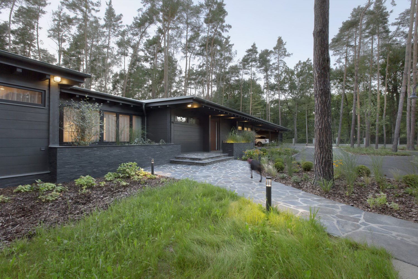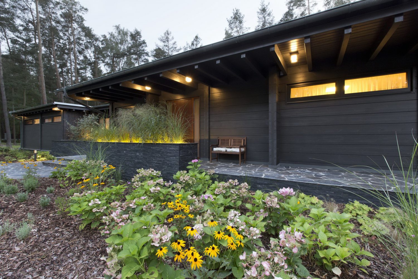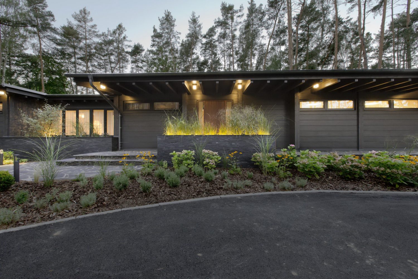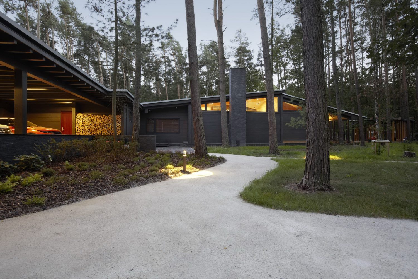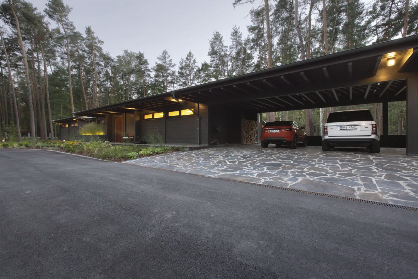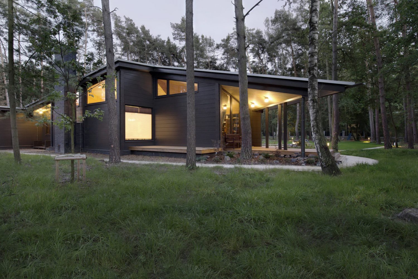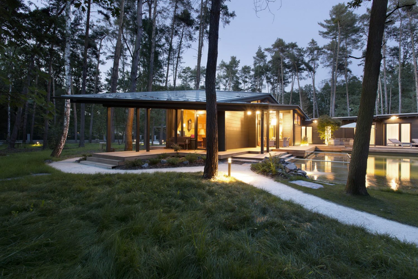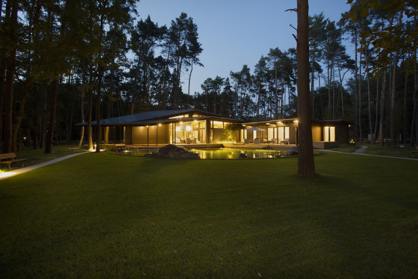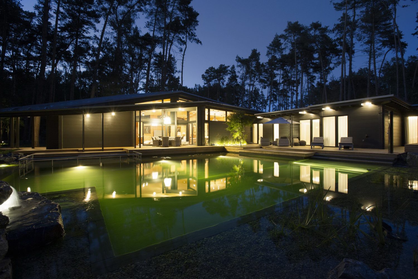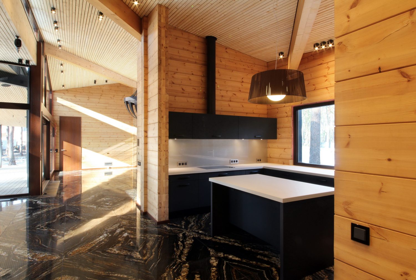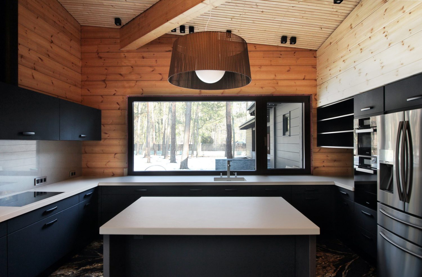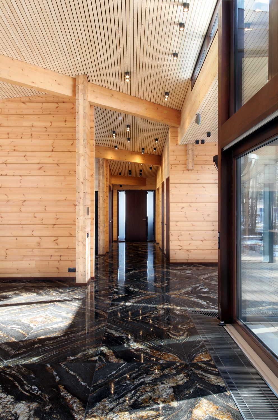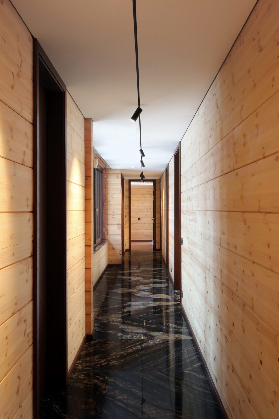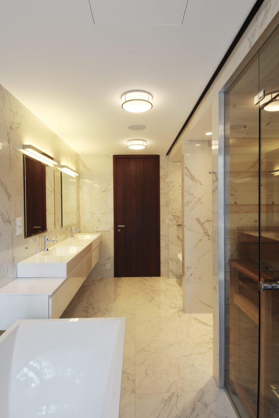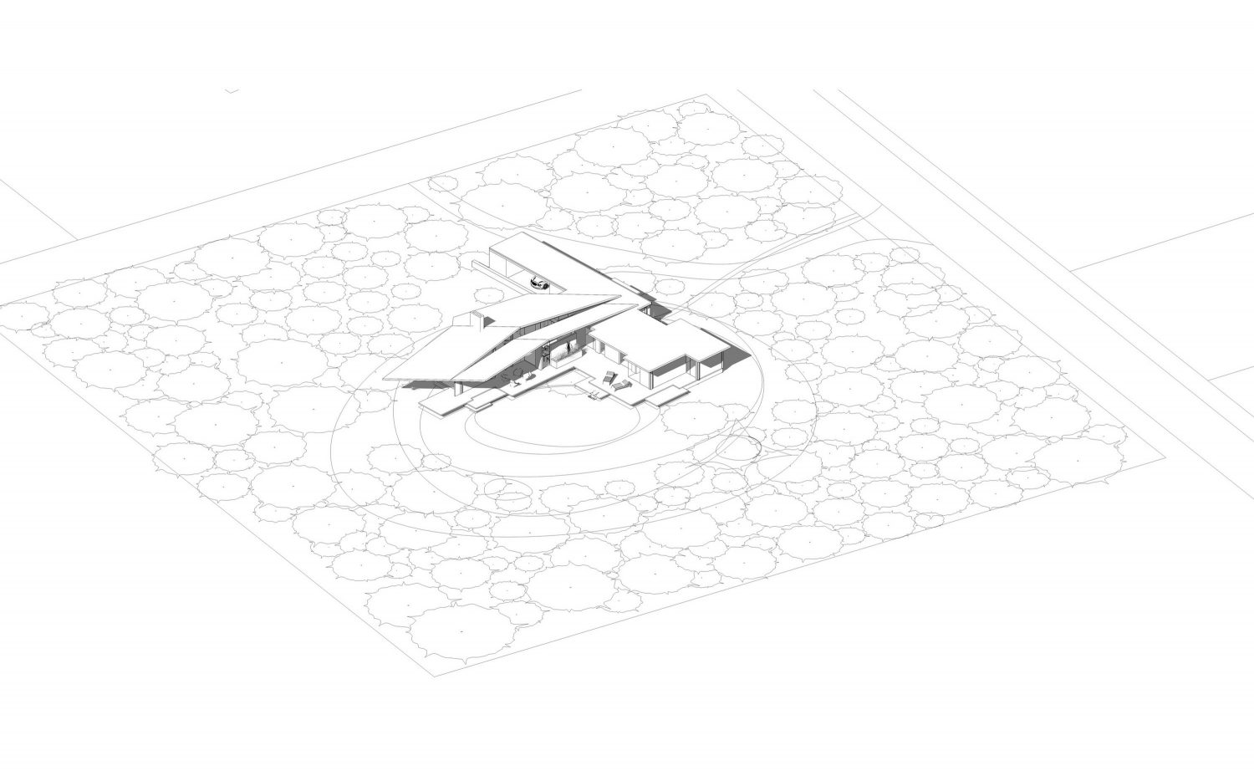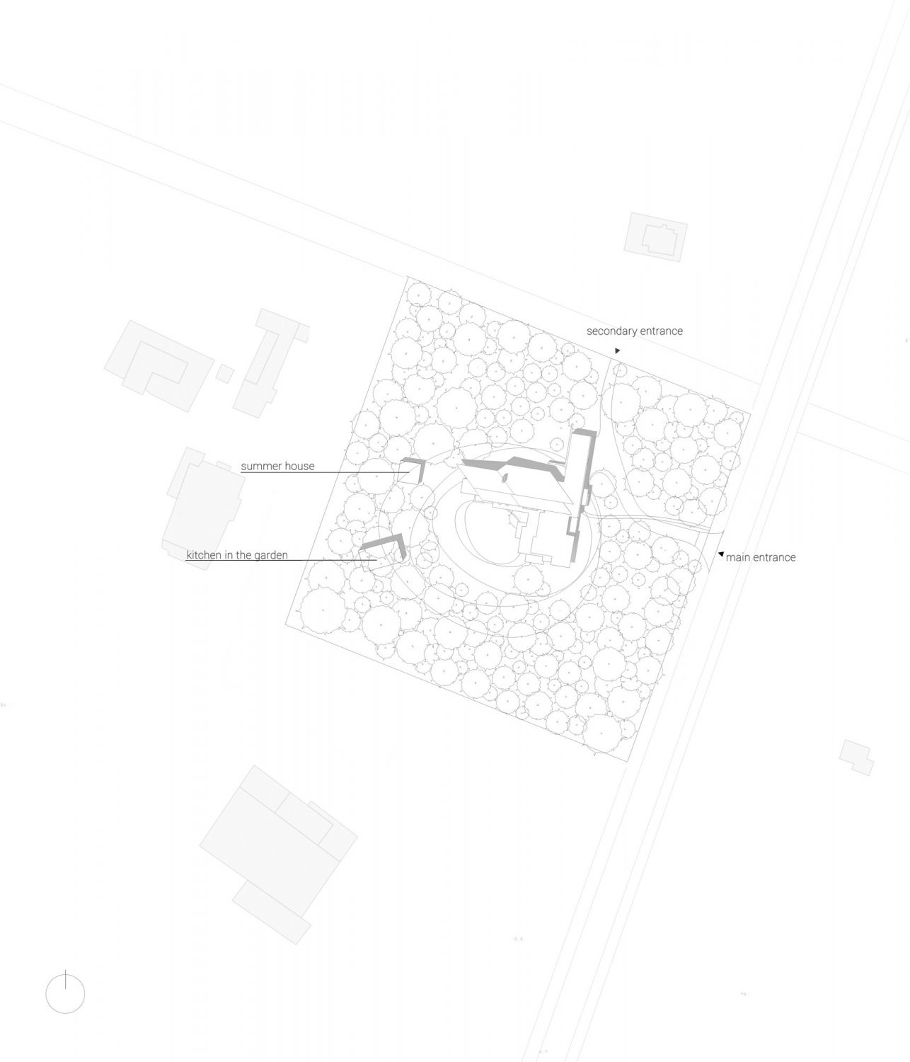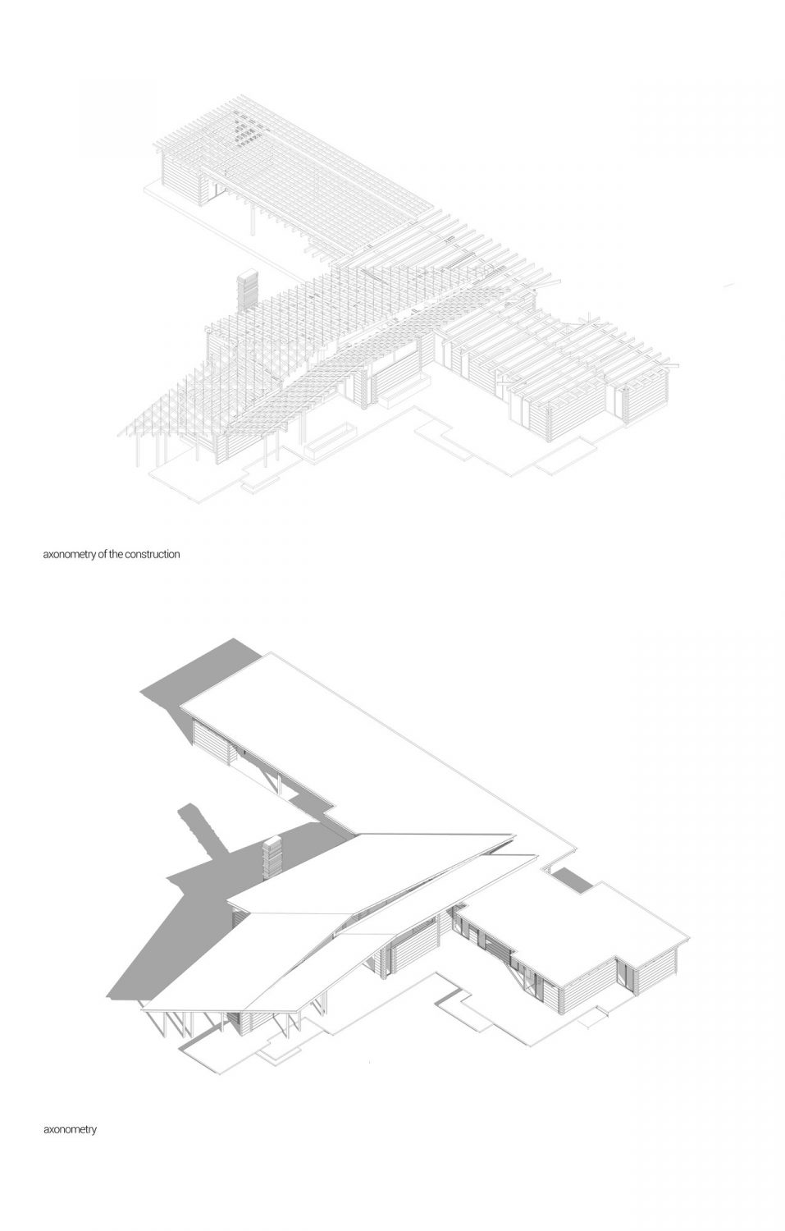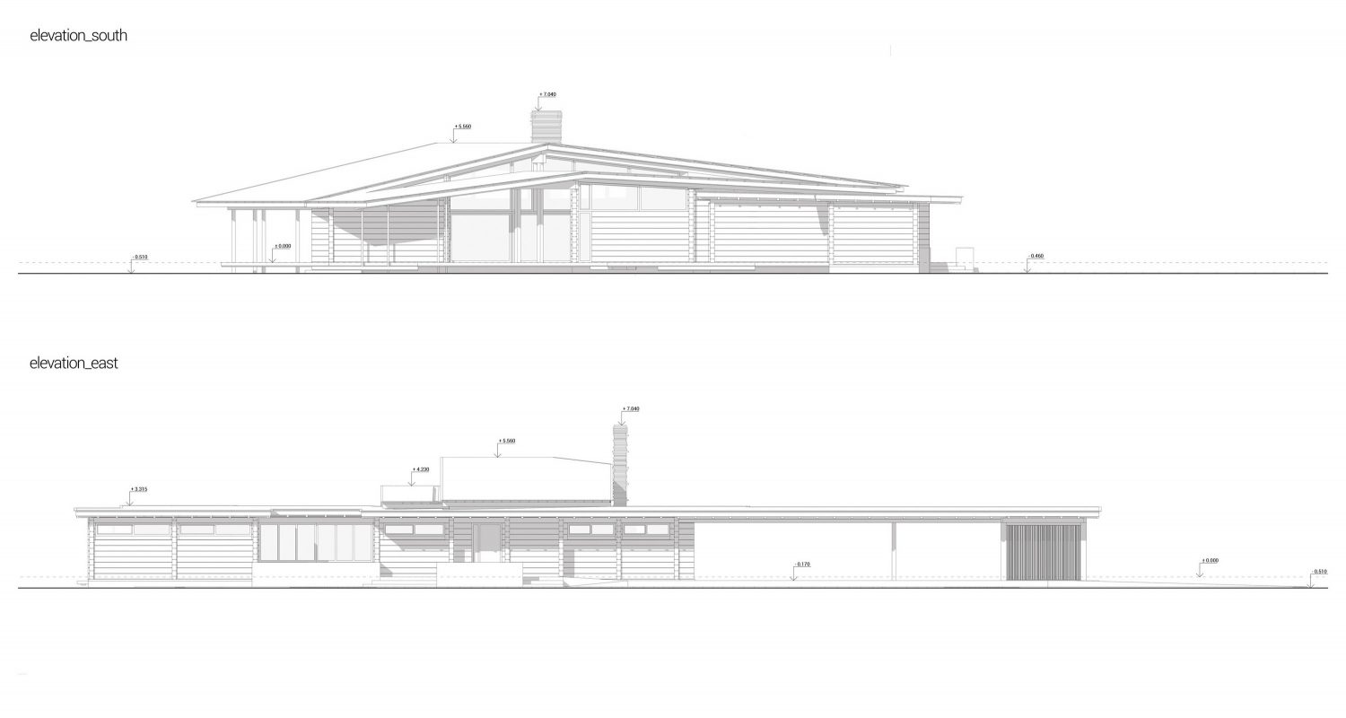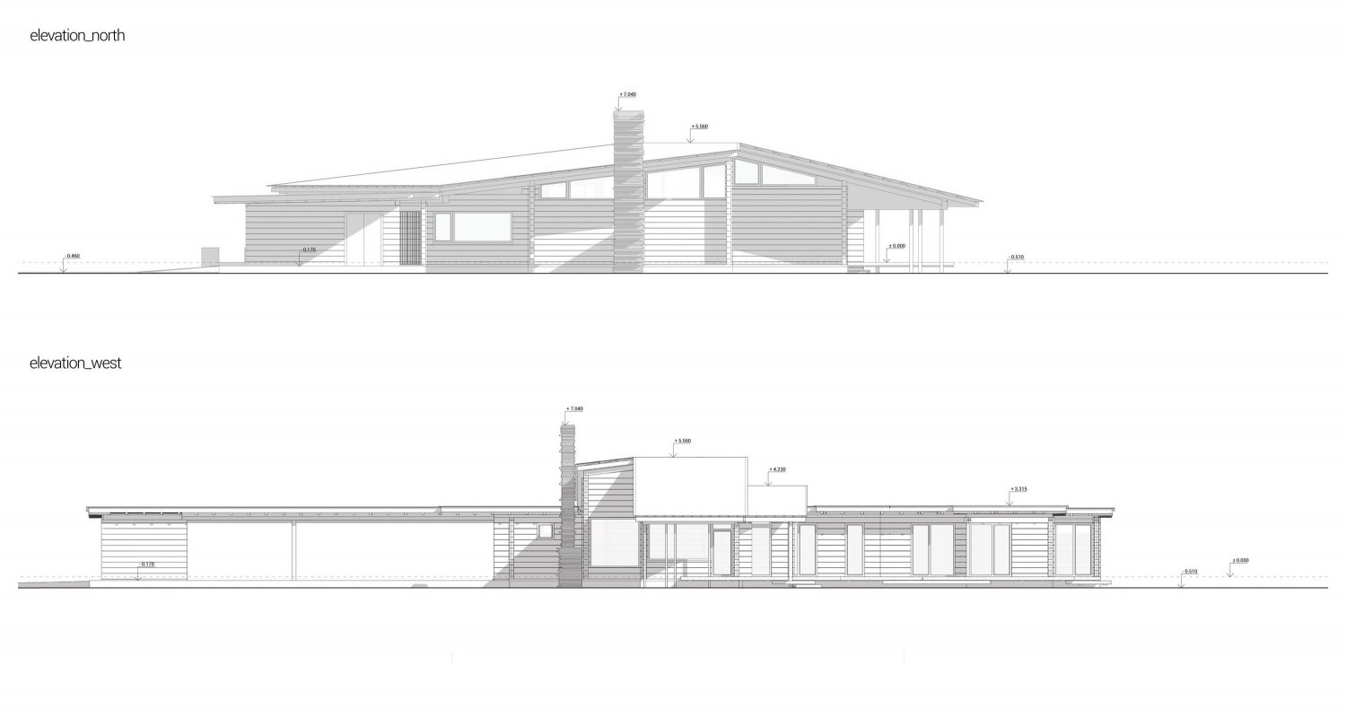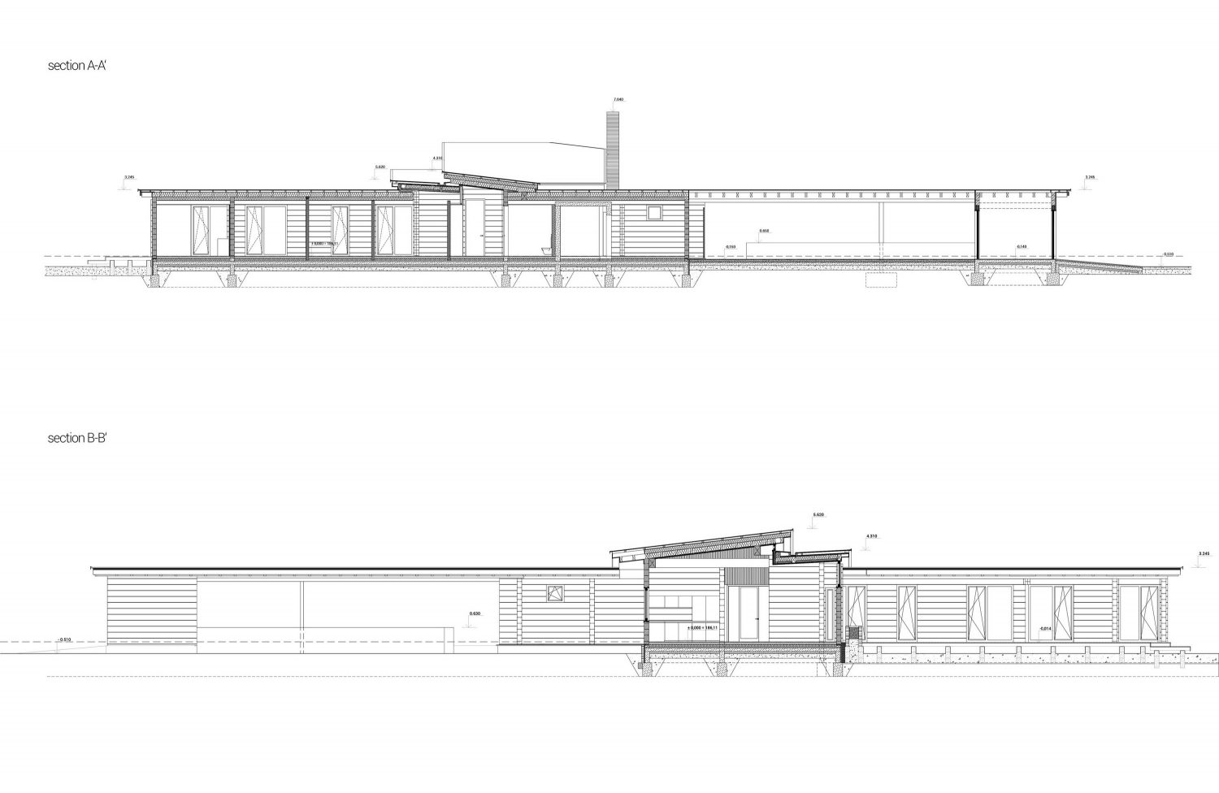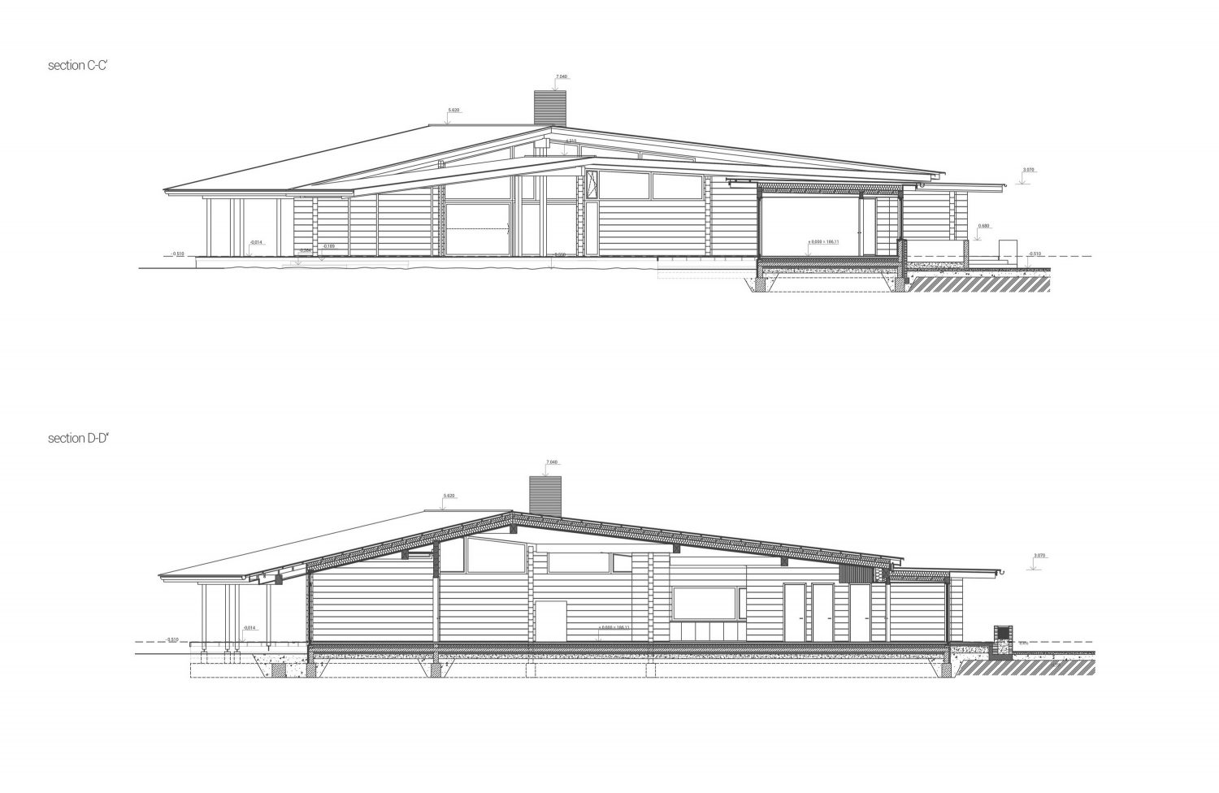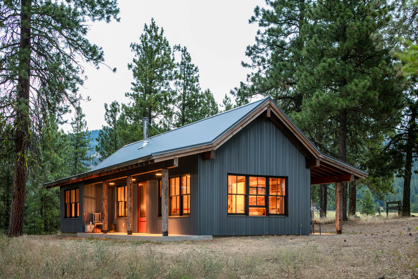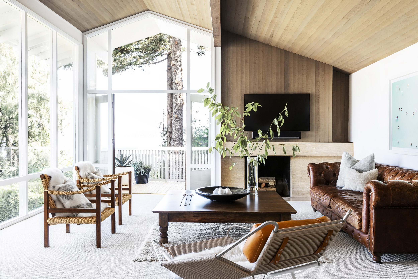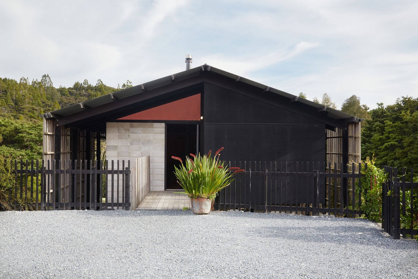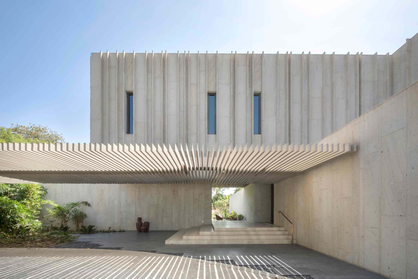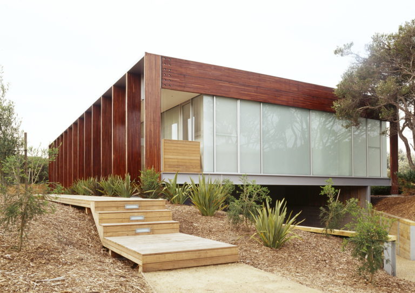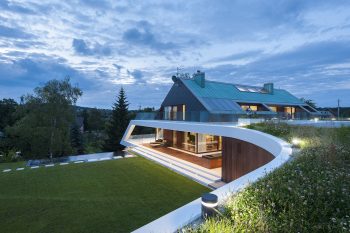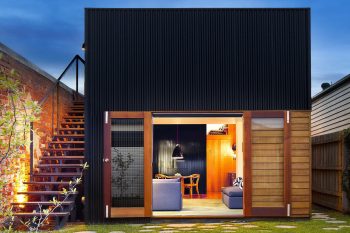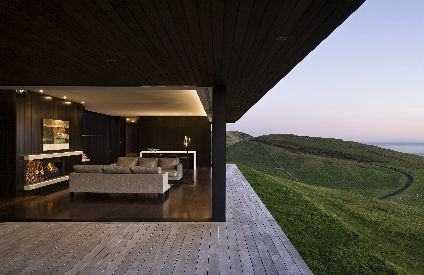
Czech-based architectural studio monom has designed Residence RR. Located in a “forest town” of Kersko, Hradištko, Czechia, this T-shaped Finnish Honka log house, completed in 2017, has a total floor area of 474m² (5,102ft²).
Kersko. A well-known place, a “forest town” with a population of about 200, yet mysterious and ever-surprising. The plot is square, with sides of 100m. Two thirds of the original pine trees are still standing, and young oaks, birch trees and hornbeams have been added. A natural pond has become the focal point of the place and attracts forest creatures, both original and new. The house, a Finnish Honka log house, stands confidently but humbly amongst the trees by the water’s surface. It is hardly noticeable from the street. Its occupants imbibe the forest sounds and scents beneath the pine tree crowns.
Aim. We envisaged the idea of a house in the middle of woods, in the centre of a forest town. The project is about maintaining the stillness and quietness of the forest, and also providing a sense of privacy and security for the residents, while bringing light and air under the tree crowns.
Concept. The house is placed in the centre of the plot and it half-embraces the water, so this natural pond has become part of the house. The log house is T-shaped, with three wings of various functions and qualities. The main entrance is at the intersection of the three wings. The first wing consists of service
spaces and rooms, garages and storage; the second wing consists of bedrooms, dressing rooms, a bathroom and a laundry room; and the third comprises the kitchen, dining room, living room and study.
— monom
Drawings:
Photographs by Tuomas Harjumaaskola
Visit site monom
