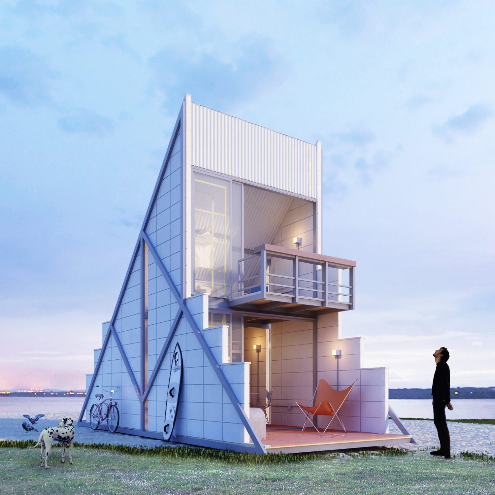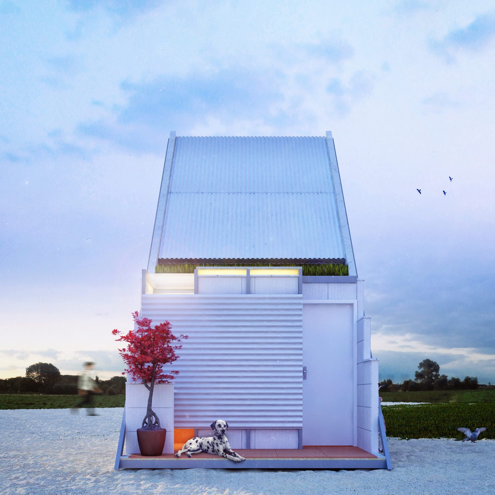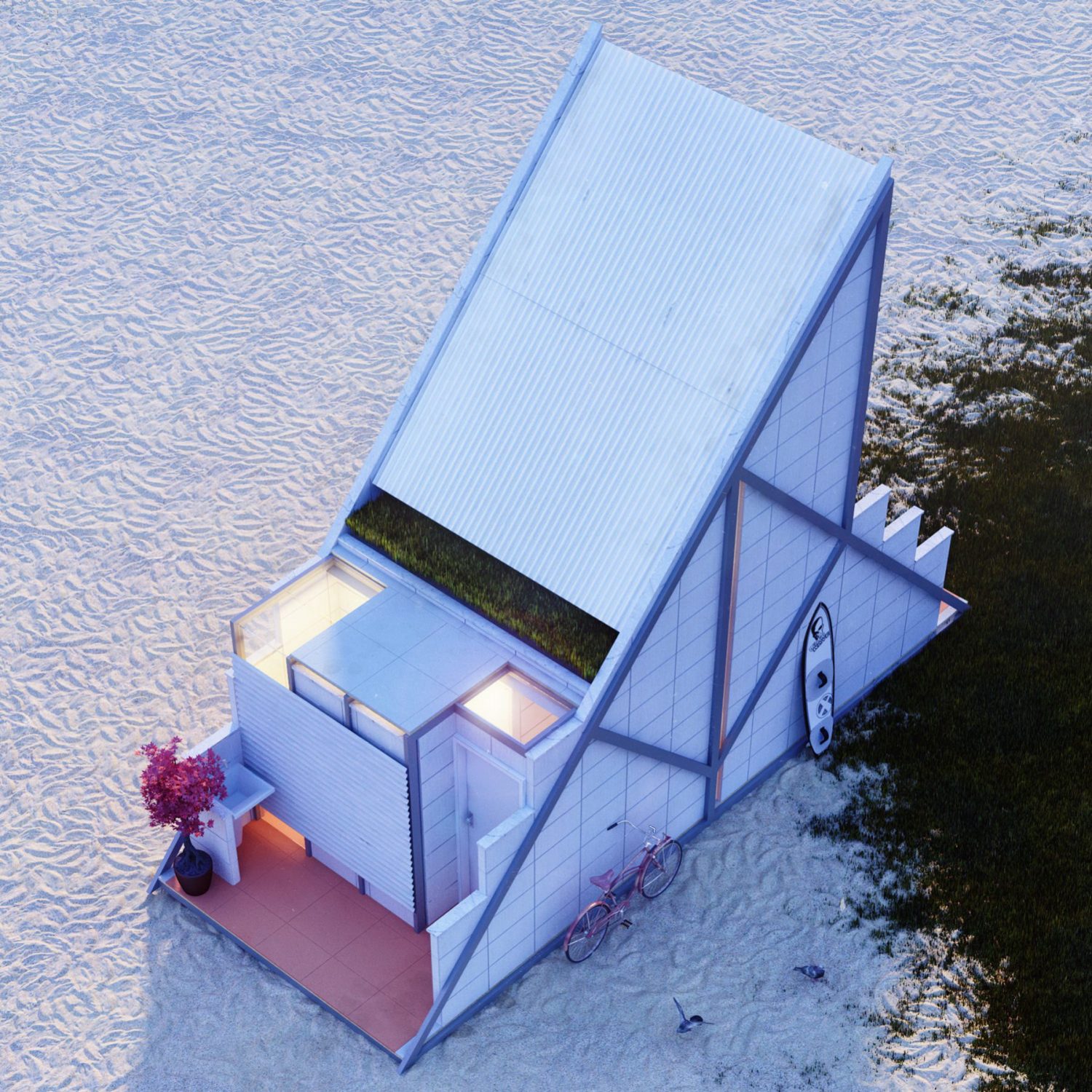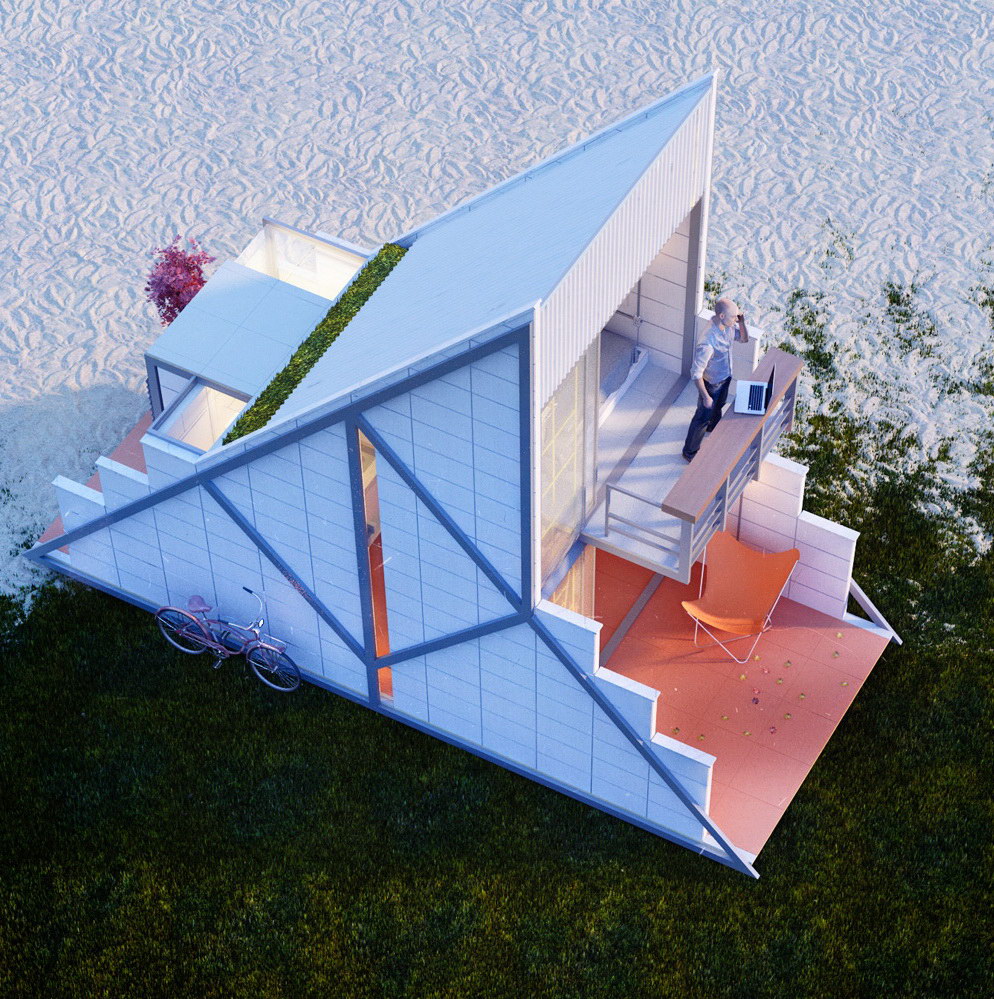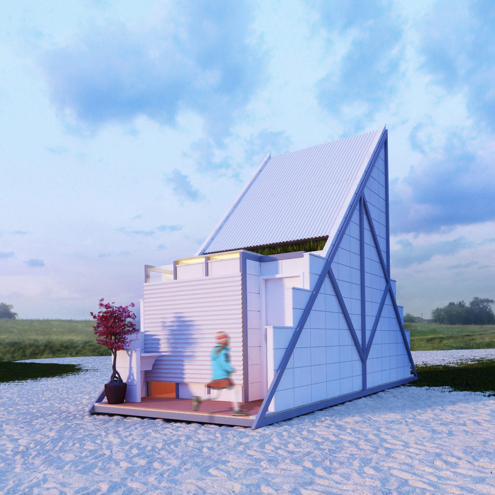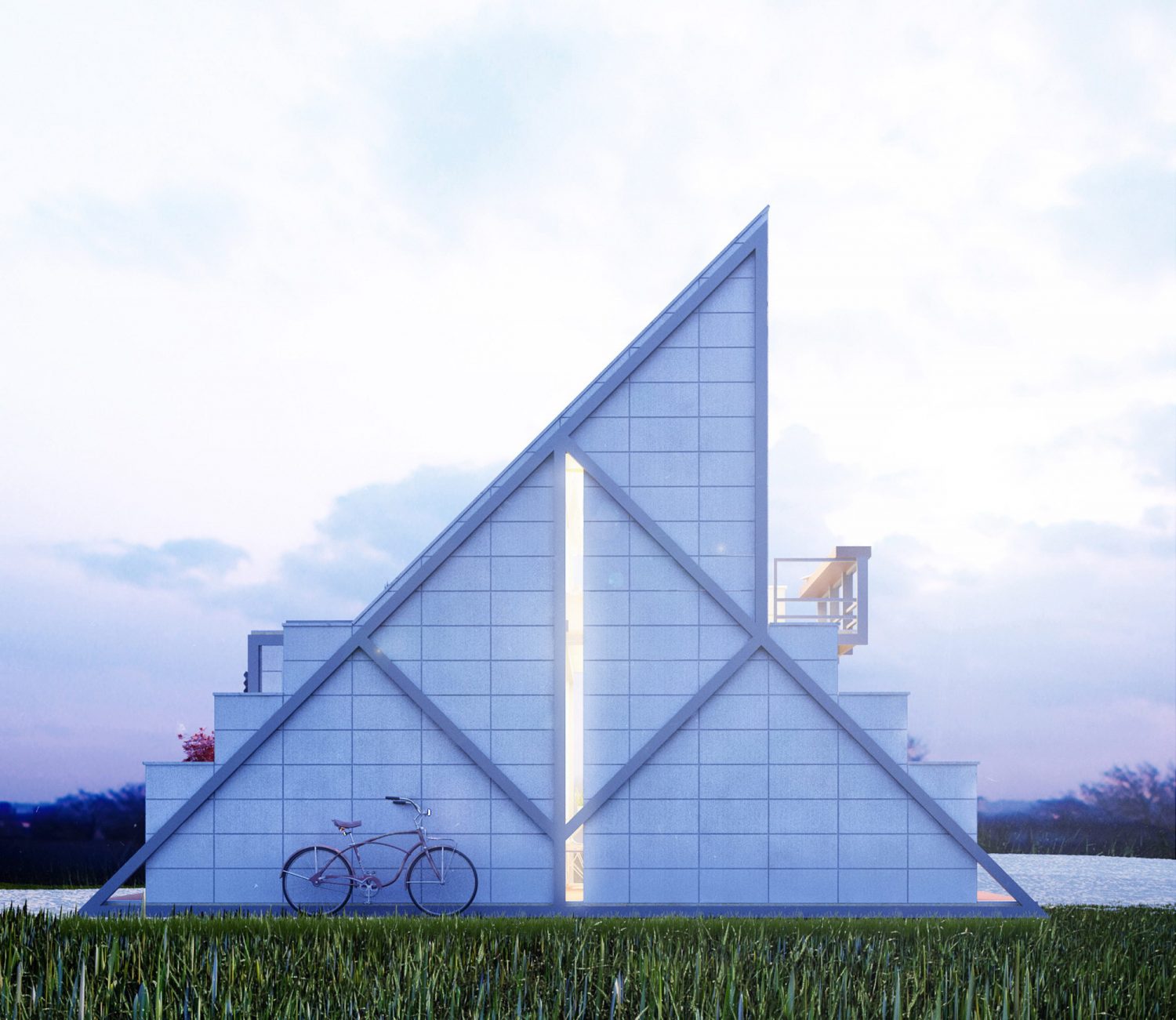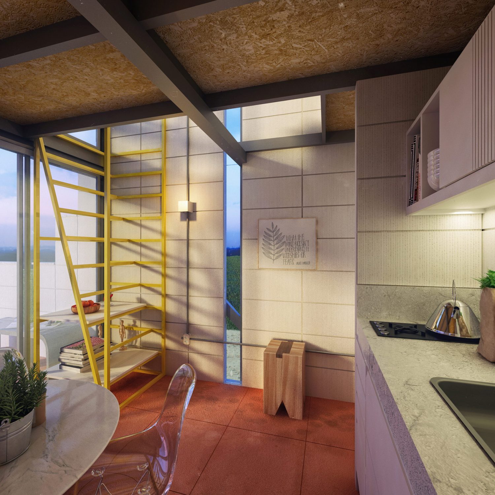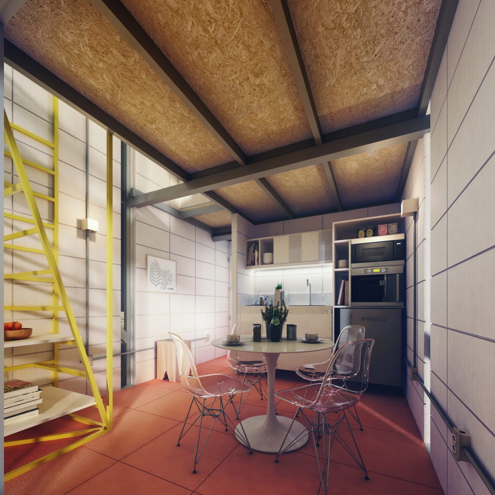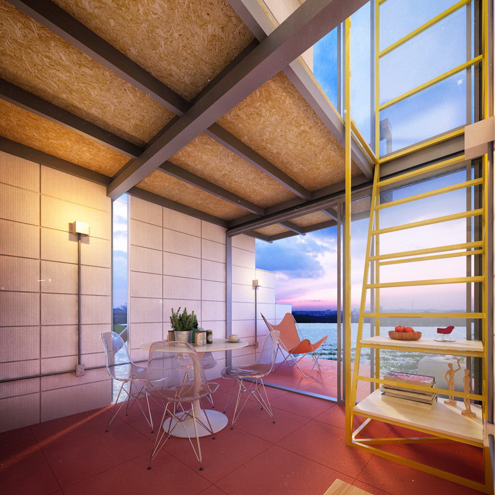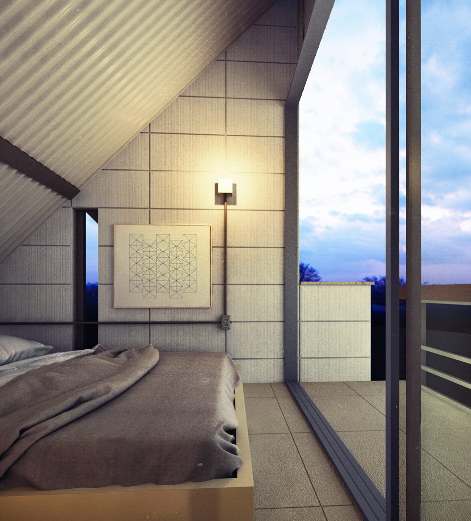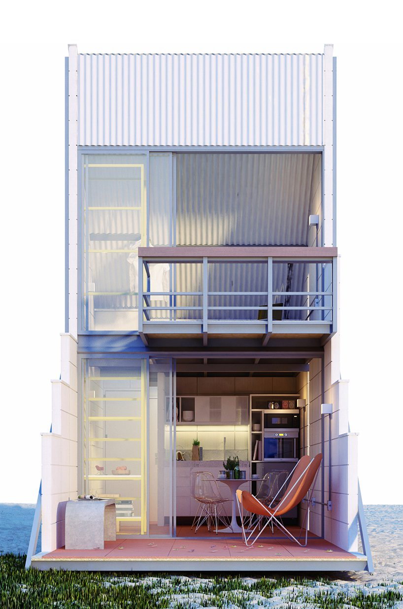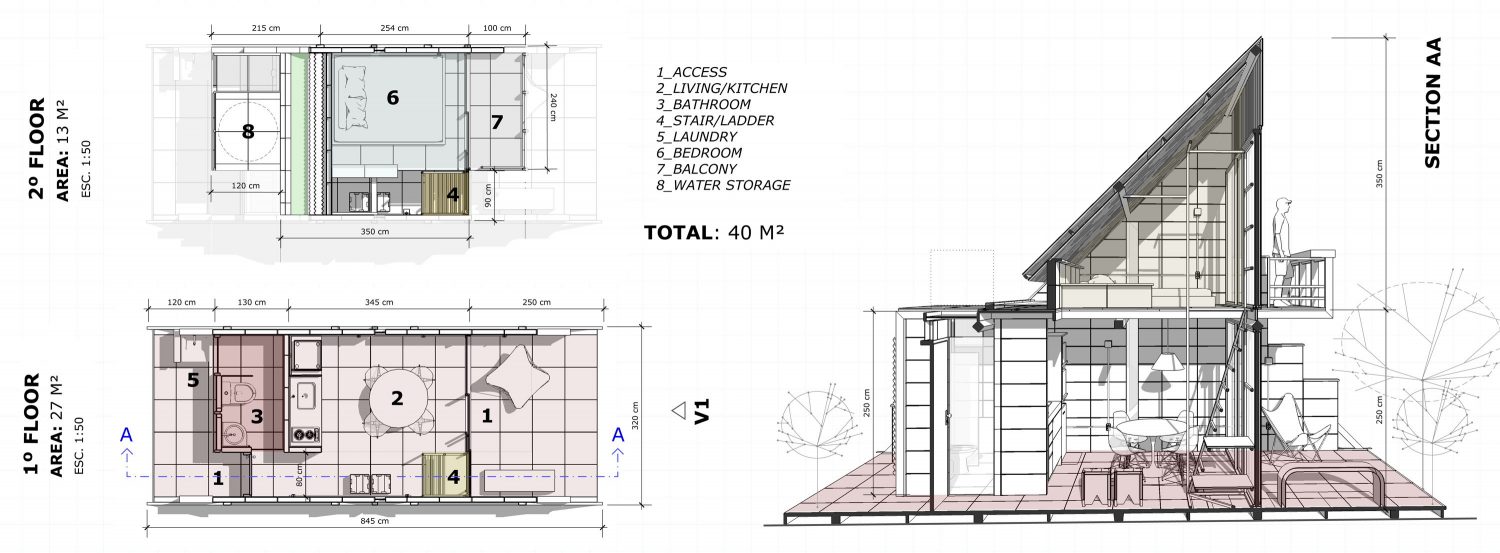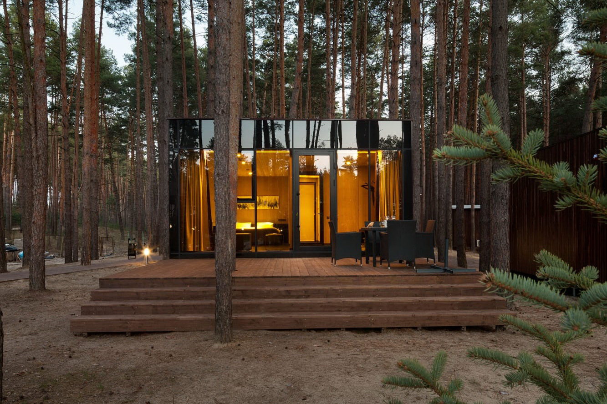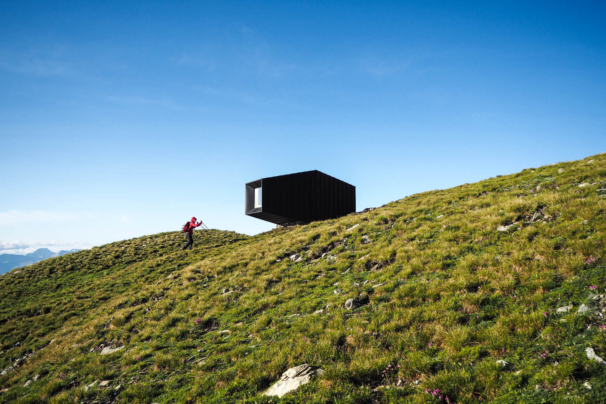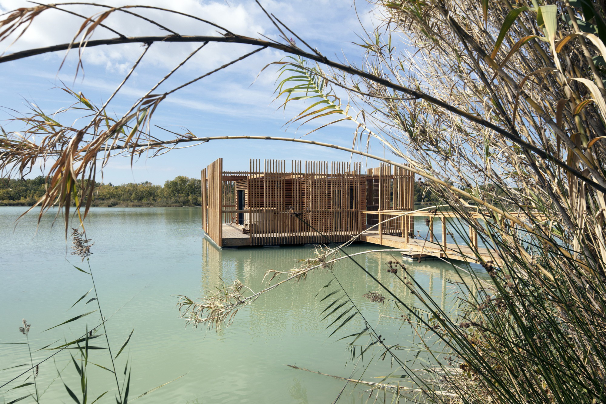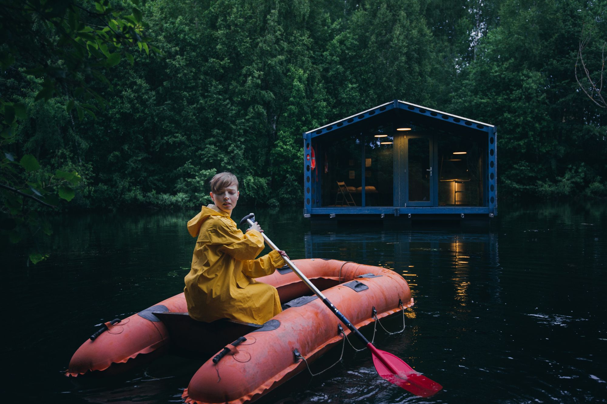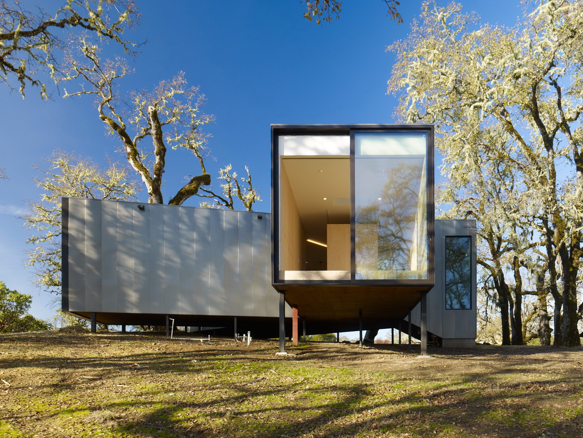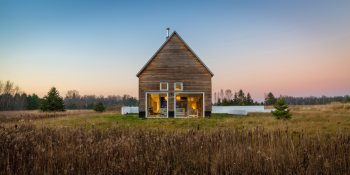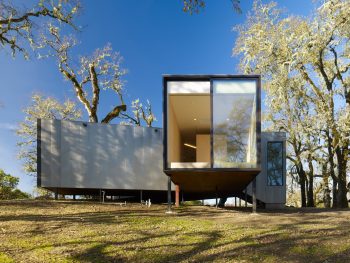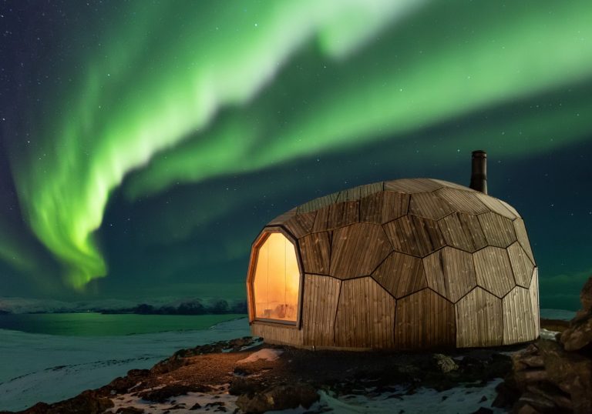
Brazilian architect Felipe Campolina has designed a concept of a triangular micro house called HT Refuge. With a footprint of 27m² (290ft²), the two-storey cabin has a total floor area of 40m² (430ft²) but can have different configurations sizes.
For this micro-habitat we proposed a fast construction system, using prefabricated blocks associated with small sections of steel that organize the main structure like a large truss, defining a basic module with 40 m² in total. The side facade is highlighted by the structure rotated at 45 degrees from the floor in a triangular shape which also gives good stability to the building.
Apparent concrete block (AAC) was used for the lateral closures, being seated juxtaposed and then tied to the structure, creating a low cost solution but in a solid and welcoming interior and exterior environment. This constructive system proposes a mixed use of technologies using industrial processes and traditional masonry work; being a democratic way of adapting to any region / cultural situation, since prefabricated concrete blocks and steel pipes are well received in both conditions.
The basic module is flexible occupying a projection of 27 m² in the ground (3.20 x 8.45 m) and is divided into two floors connected by a ladder, executed with 3 x 3 cm steel square tubes. This basic unit can be expanded in both sides and can have different configurations sizes.
The intention with this study is create a cozy and affordable refuge for those who like a weekend city-escape, but also allows other kinds of applications, like large commercial / housing complexes in an urban scenario.
— Felipe Campolina
Drawings:
Photographs by Felipe Campolina
Visit site Felipe Campolina
