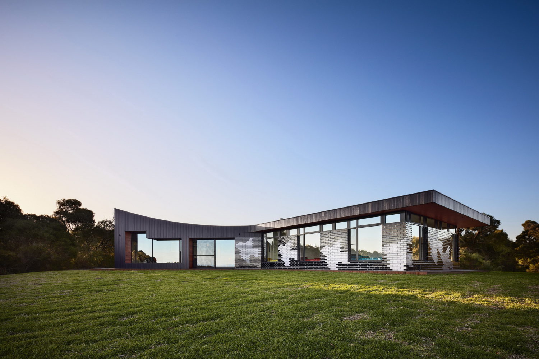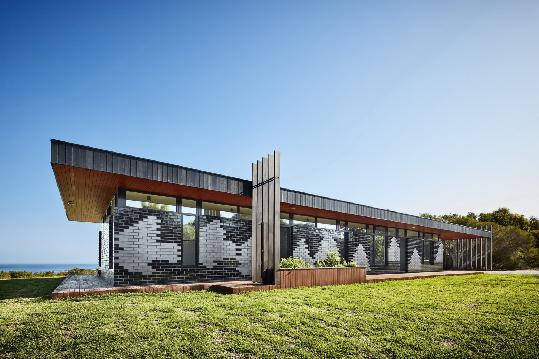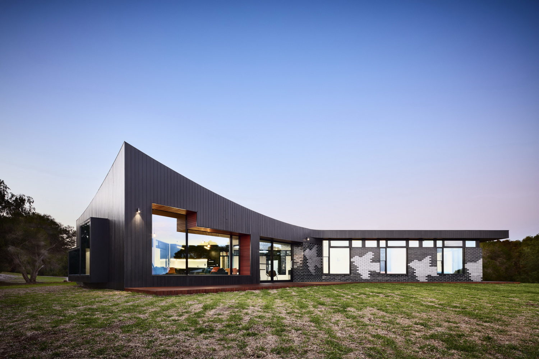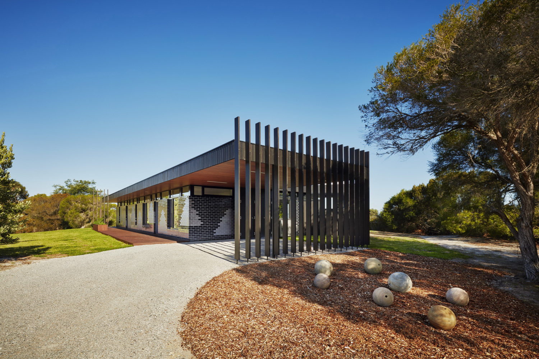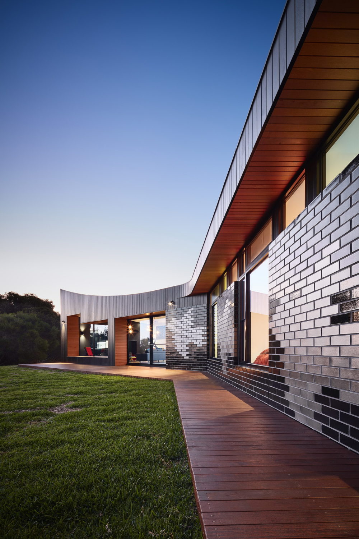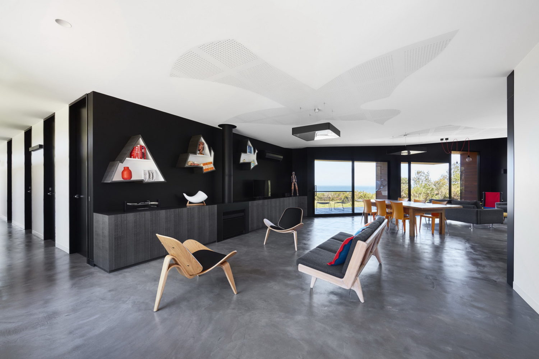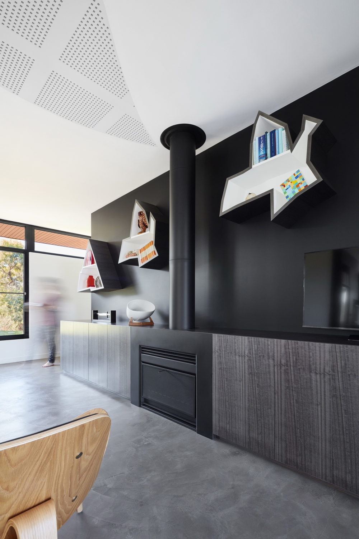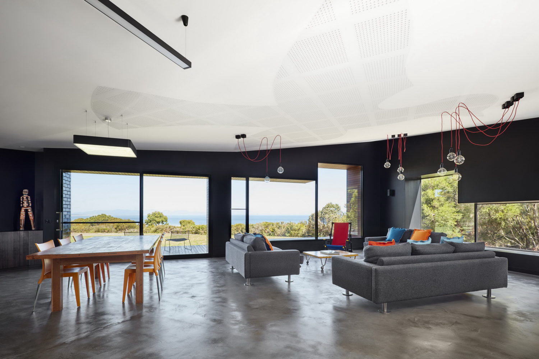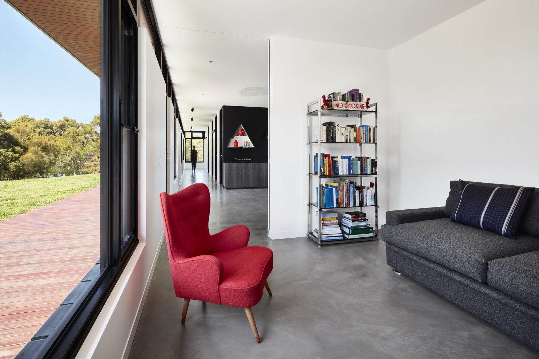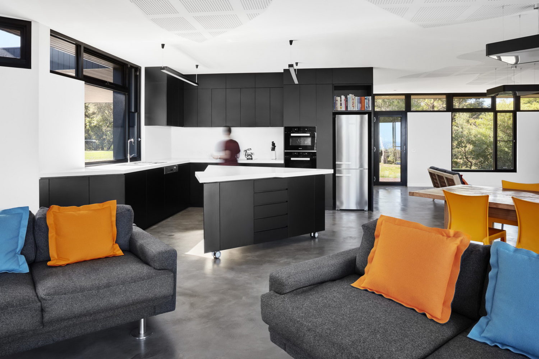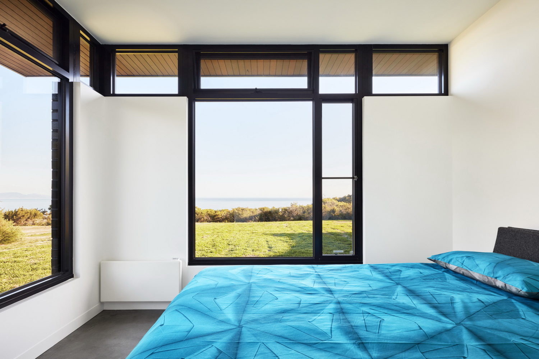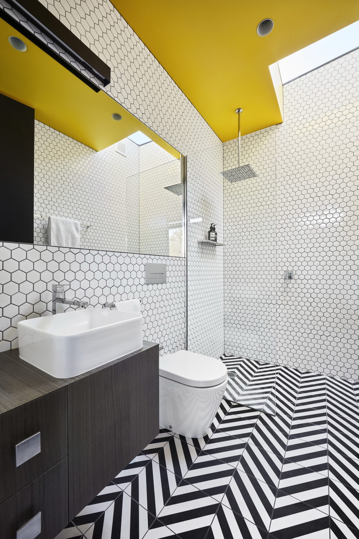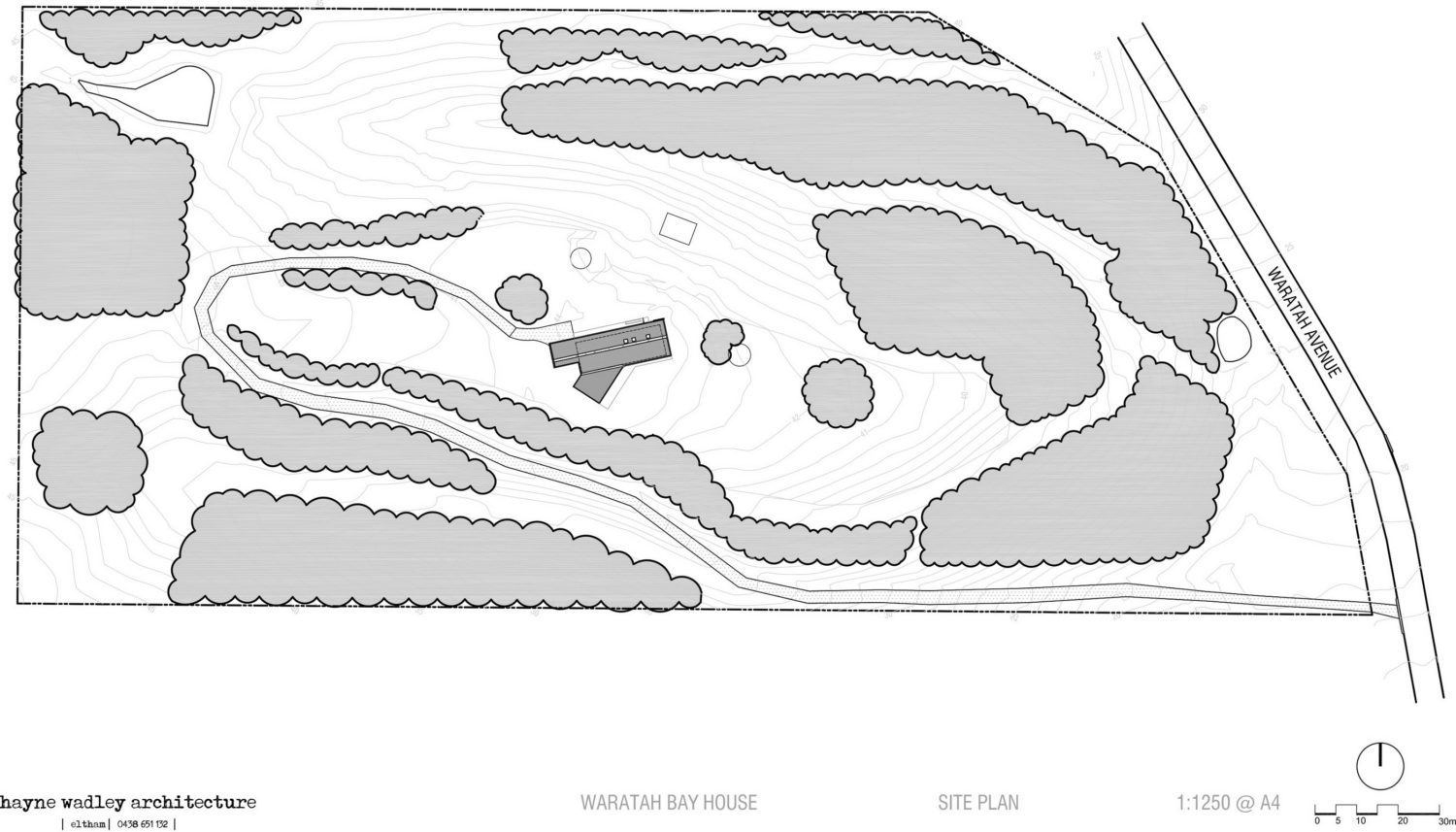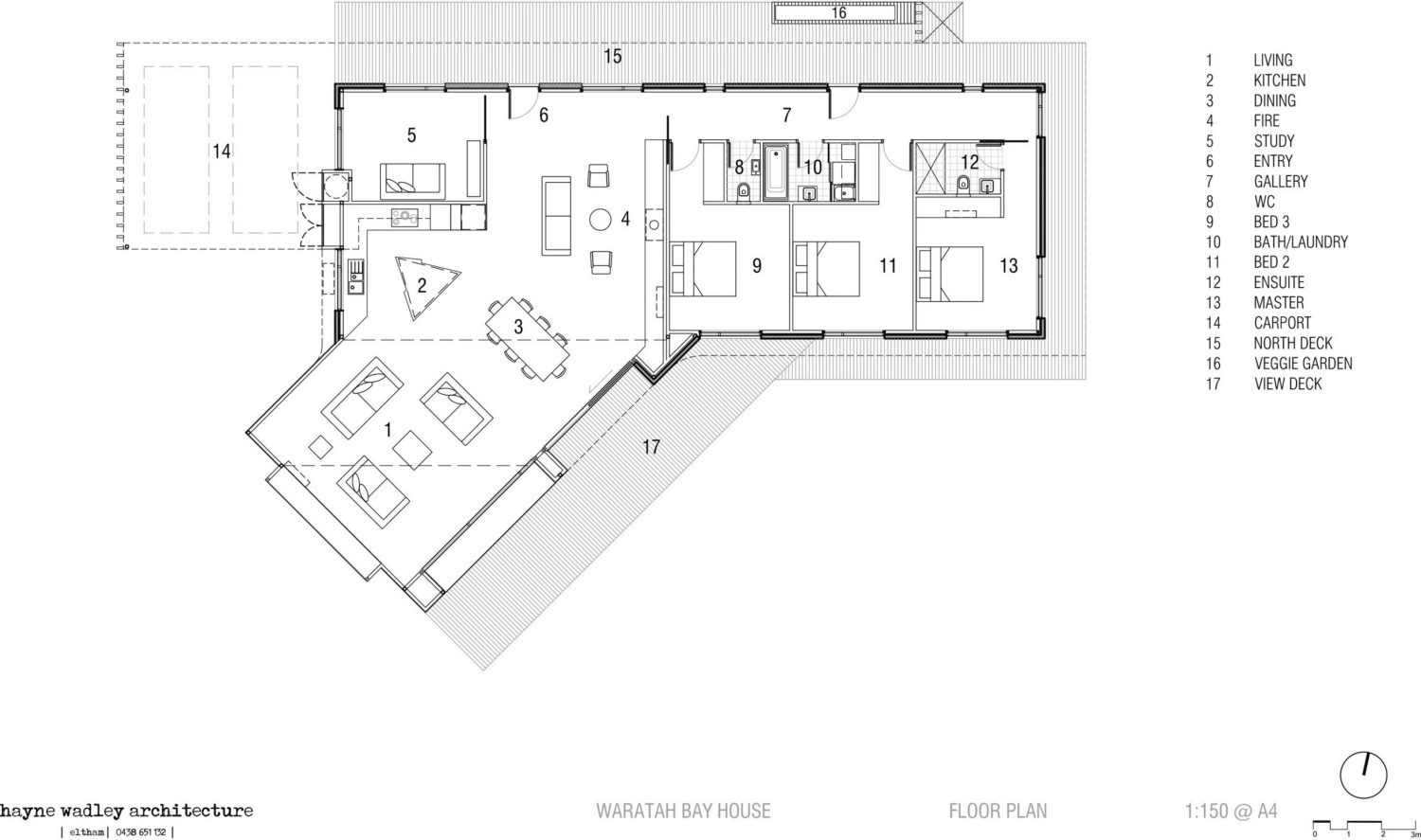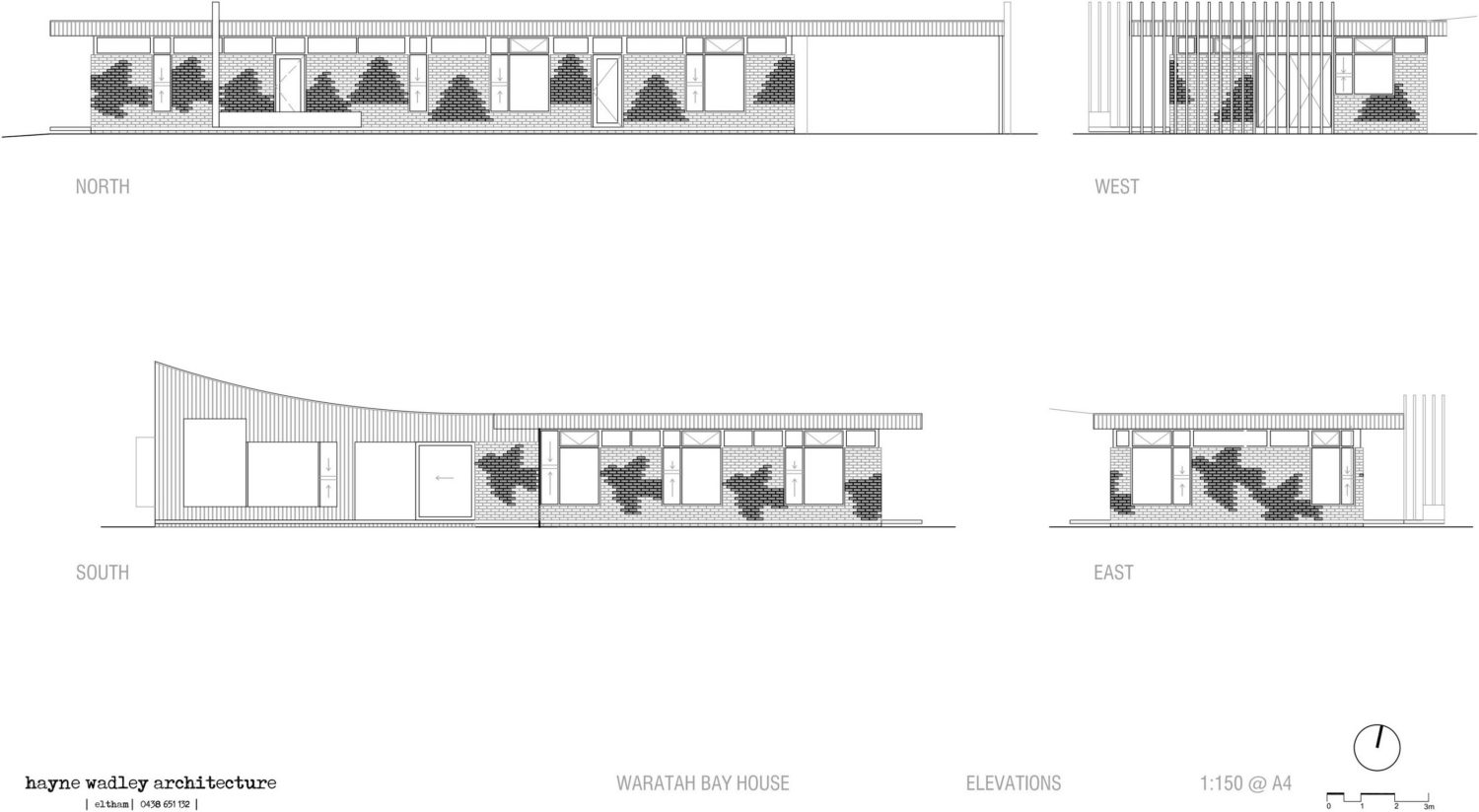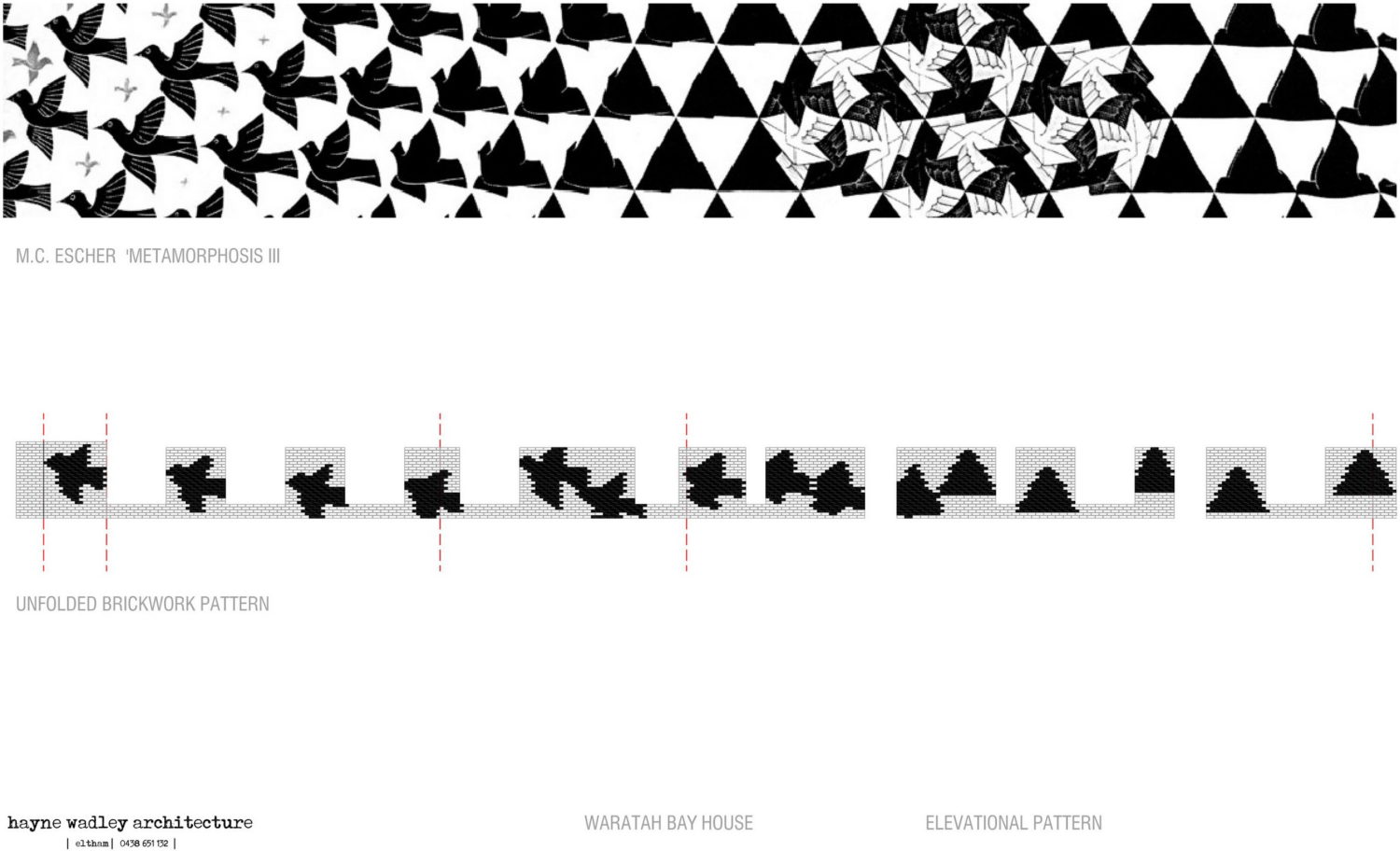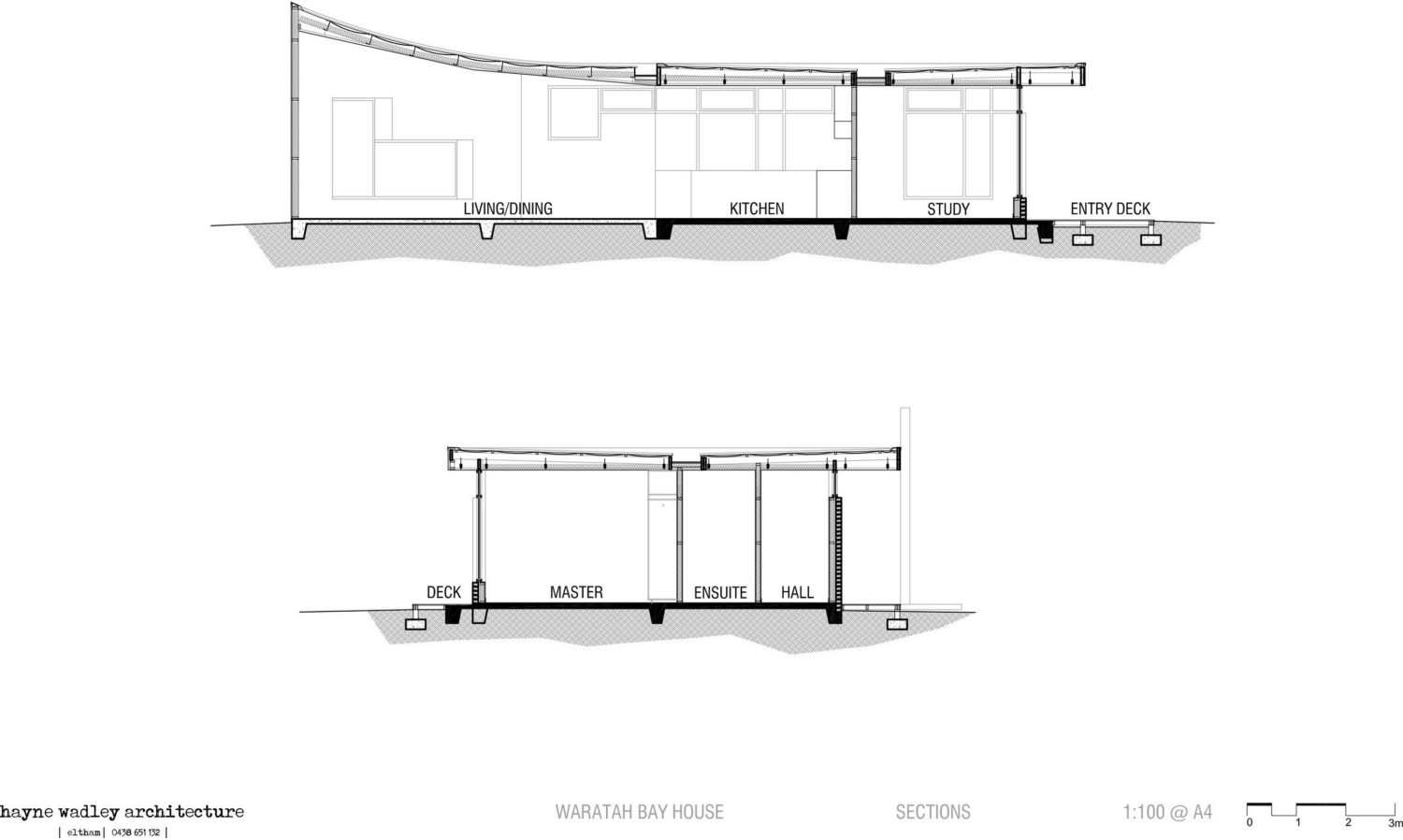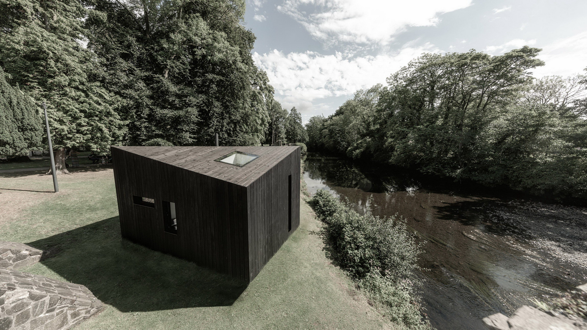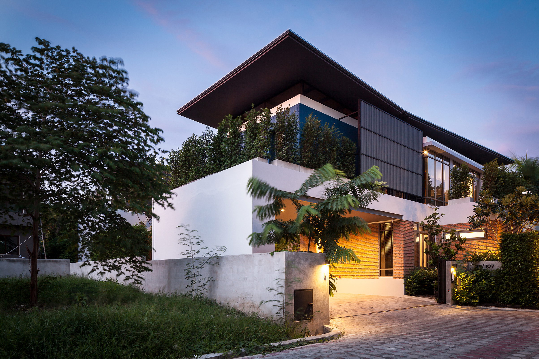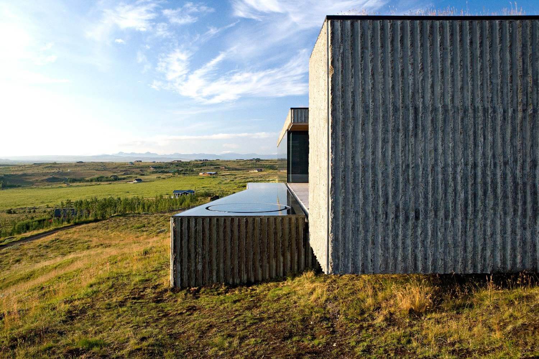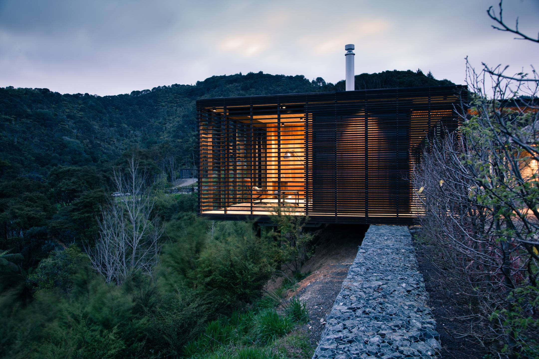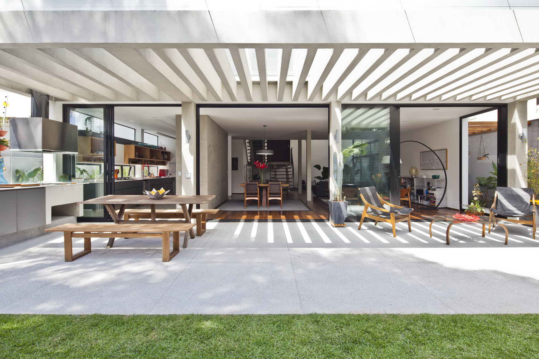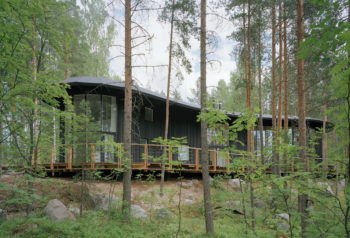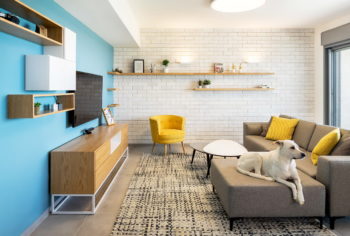
Located in Waratah Bay, Australia this new house replaced a 1980s project home in 2015. Designed by Hayne Wadley Architecture the house is a dramatic upgrade on the predecessor. The floor area of Waratah Bay House is 210 m² (2260 ft²).
Replacing a 1980s project home this new house set out to achieve what its forebear could not. Namely to maximise the views to Wilson’s Promontory, provide year round comfort through a well insulated, double glazed envelope and provide a general amenity upgrade not present in the existing. With a nod to budget and to reduce waste the existing slab was retained. The footprint was then extended to the south on a 45 degree angle to reorient the living/dining towards the panorama of Wilson’s Prom.
Deliberately dark, to hide amongst the vegetation, it is a place to escape.
— Hayne Wadley Architecture
Plans:
Photographs by Rhiannon Slatter, Andrew Hayne
Visit site Hayne Wadley Architecture
