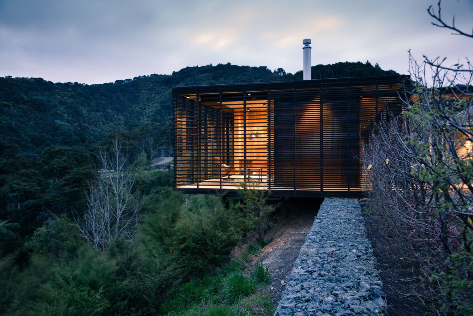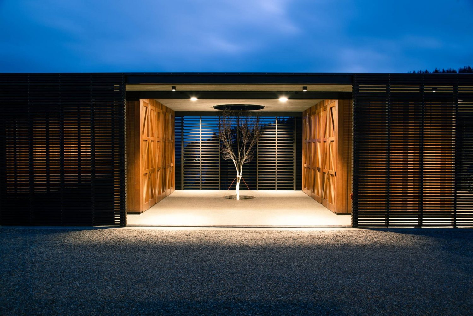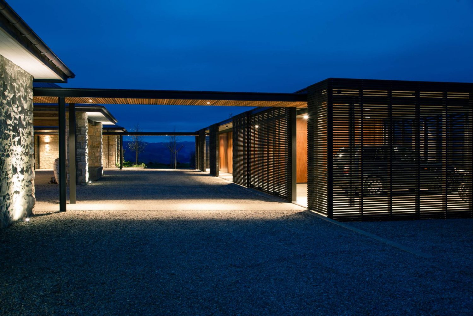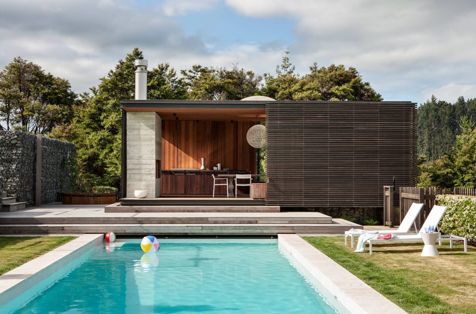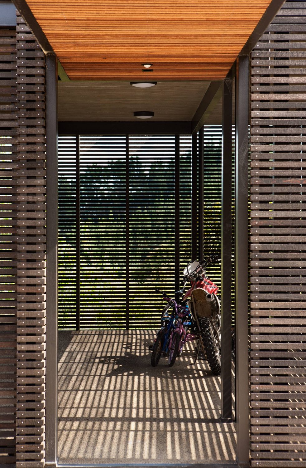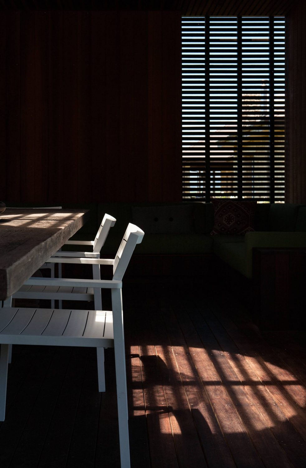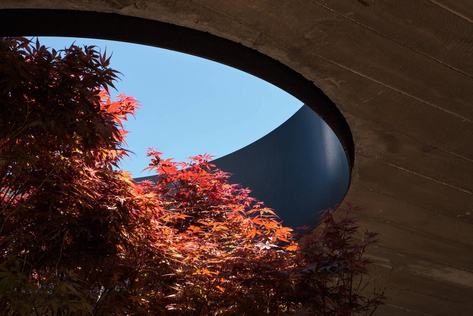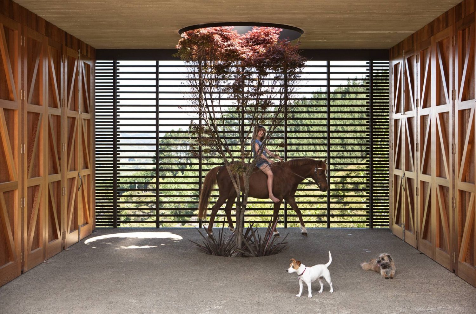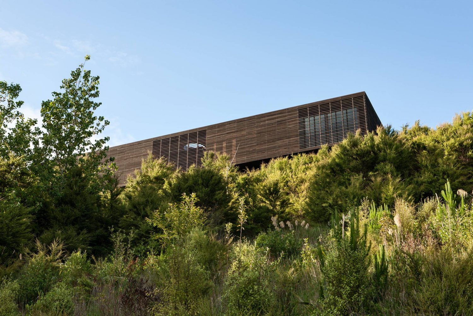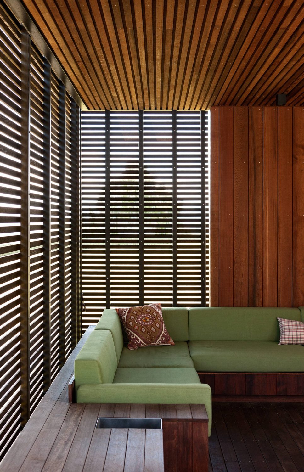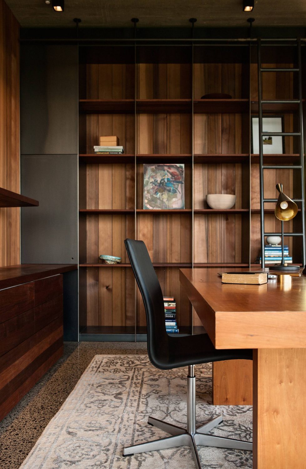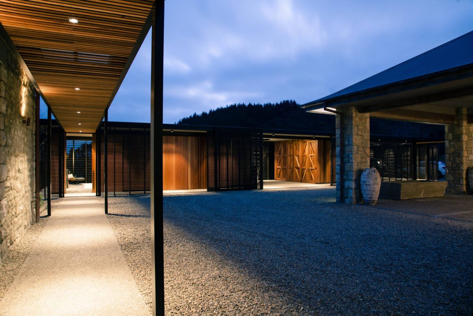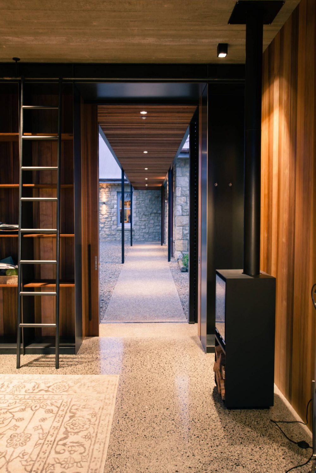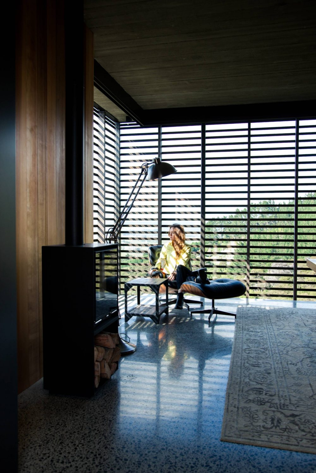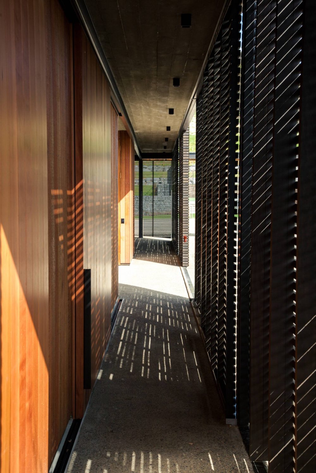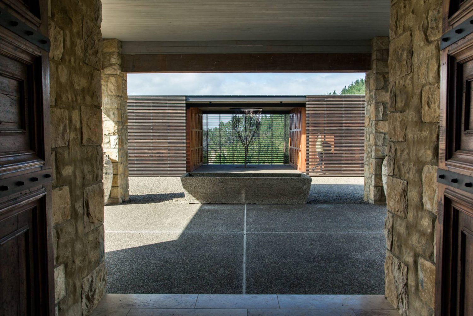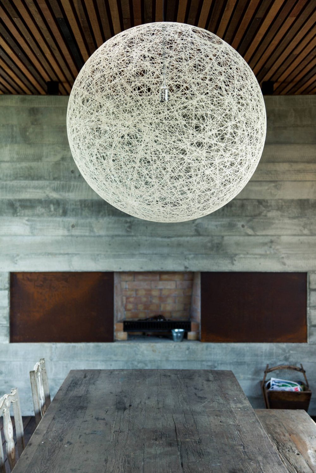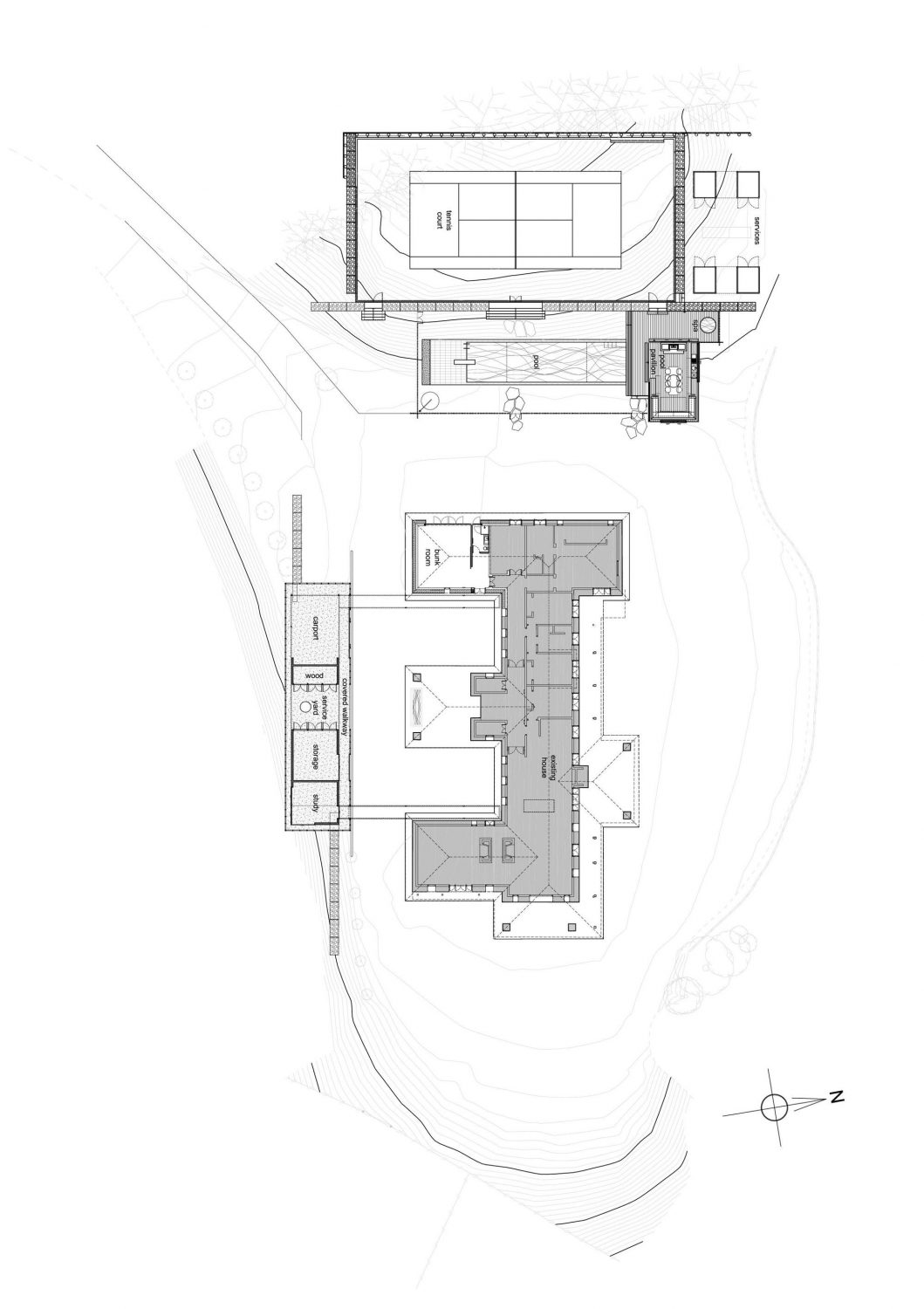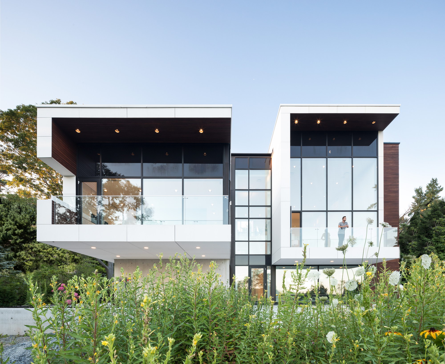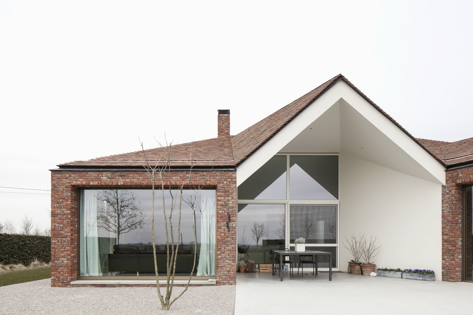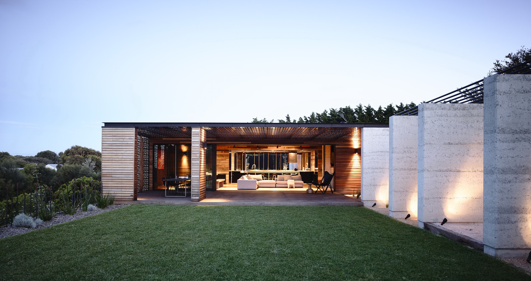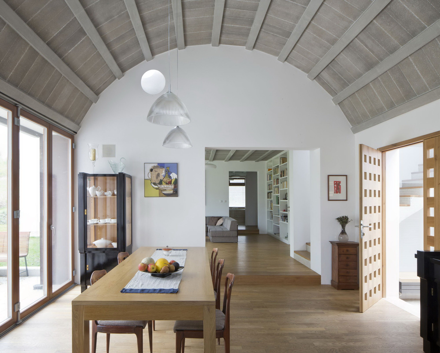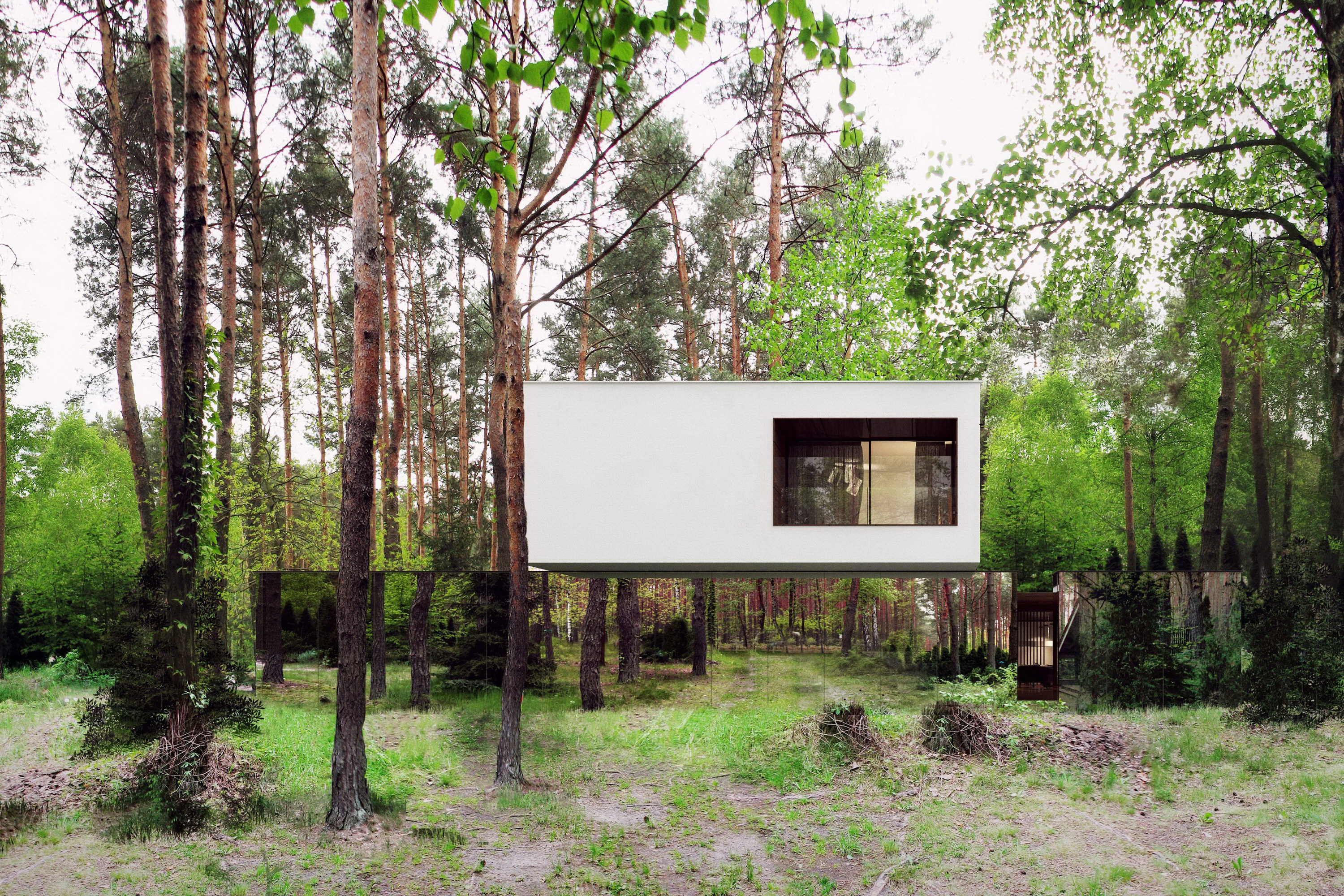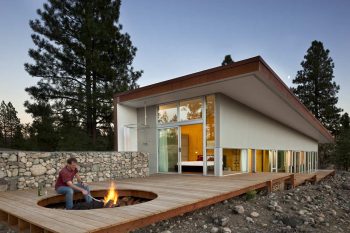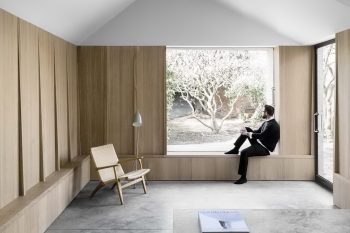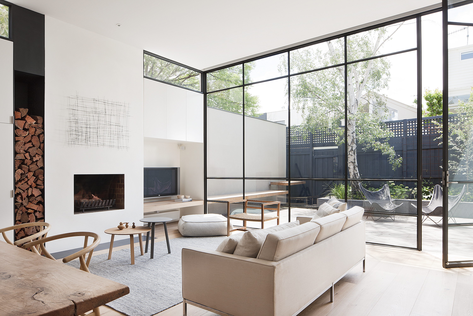
Designed by Herbst Architects, Clevedon Estate includes two pavilion-like buildings built alongside an existing large H shaped house in Auckland, New Zealand. The first one is the pool pavilion, and the second one serves as a garage, storerooms, and office.
The filigree-timber-skin language so often deployed by this practice here sits in contrast to and in dynamic tension with the sturdy South-Australian-Outback language of the large house already on the site. Two pavilion-like buildings were commissioned by the client. The pool pavilion is a delight: built for sociability, its proportions are elegant, and despite its tough materials it feels supremely refined. The second pavilion, which serves as both garaging and as an office whose windows seem to launch the occupant out into the world, is brought alive by a central courtyard in which grows a solitary tree, reaching to the sky through a cut in the roof.
— 2015 NZIA Jury Citation
Drawings:
Photographs by Simon Devitt
Visit site Herbst Architects
