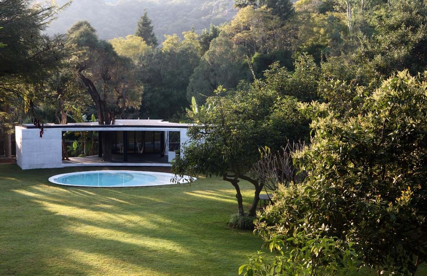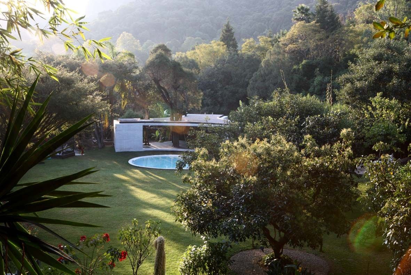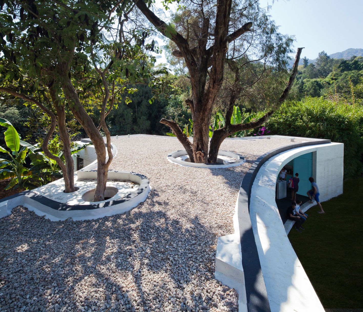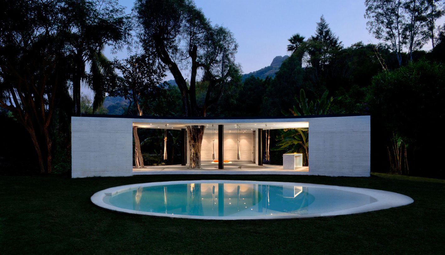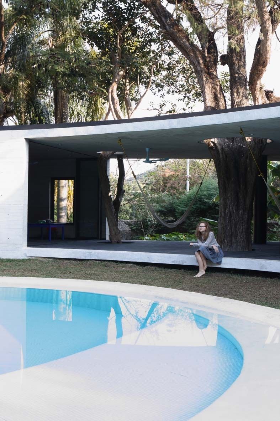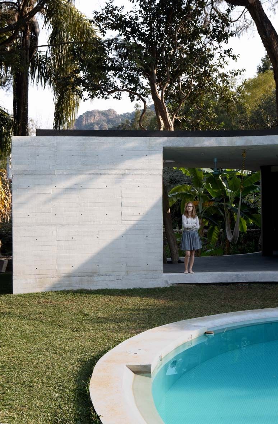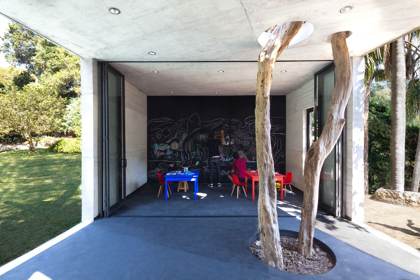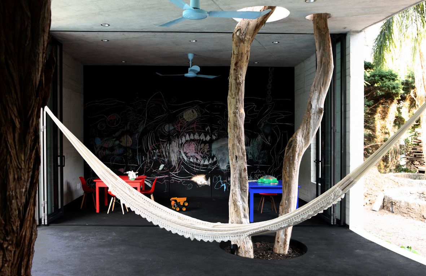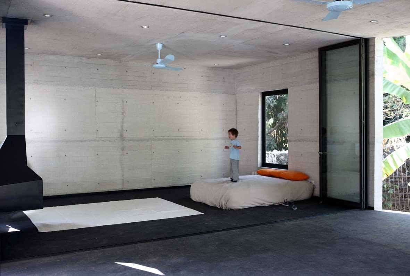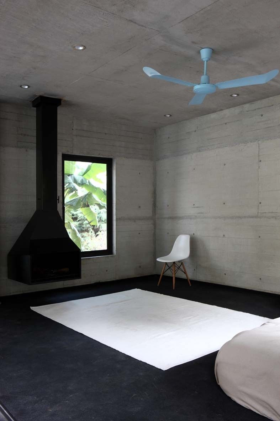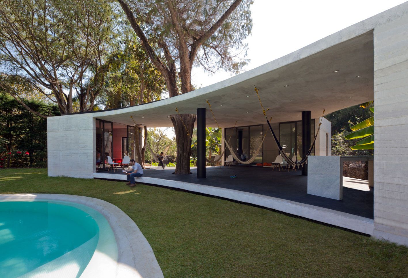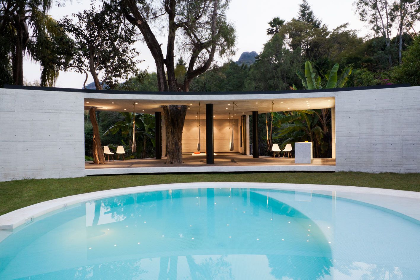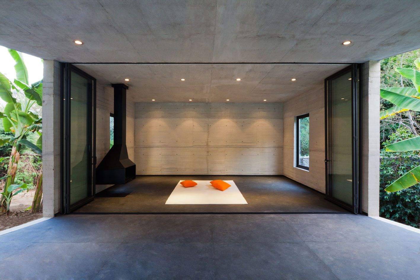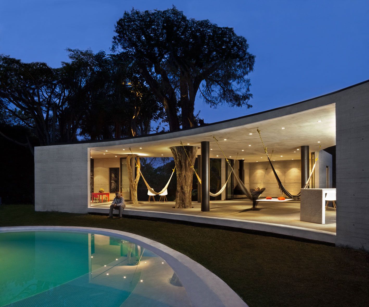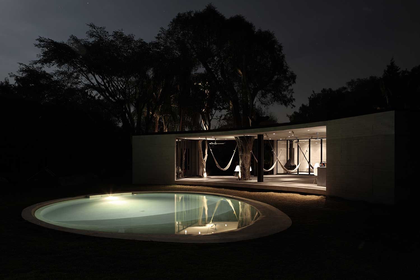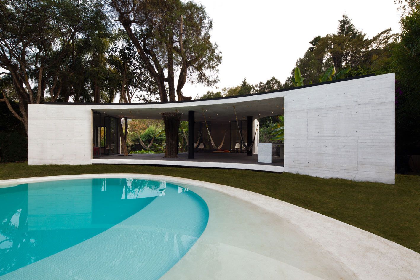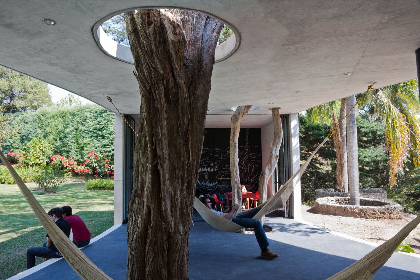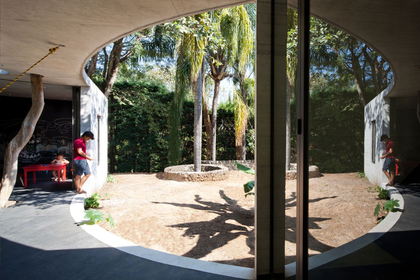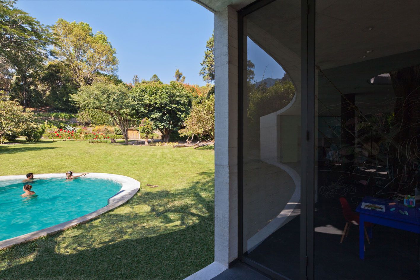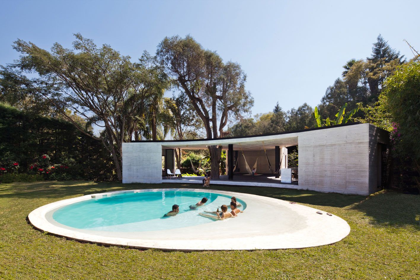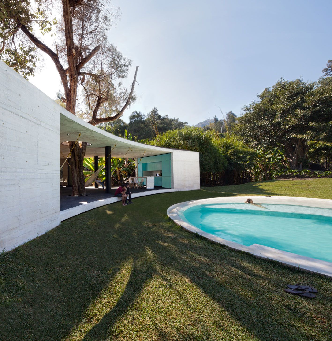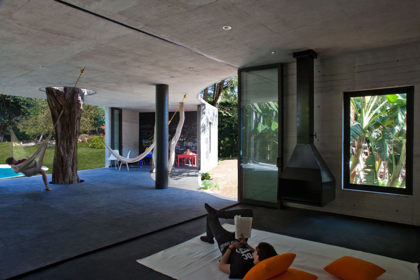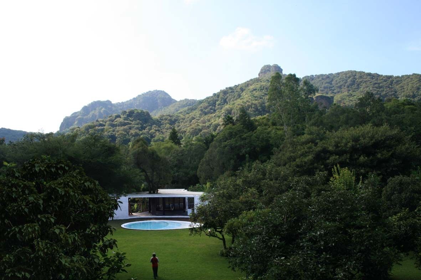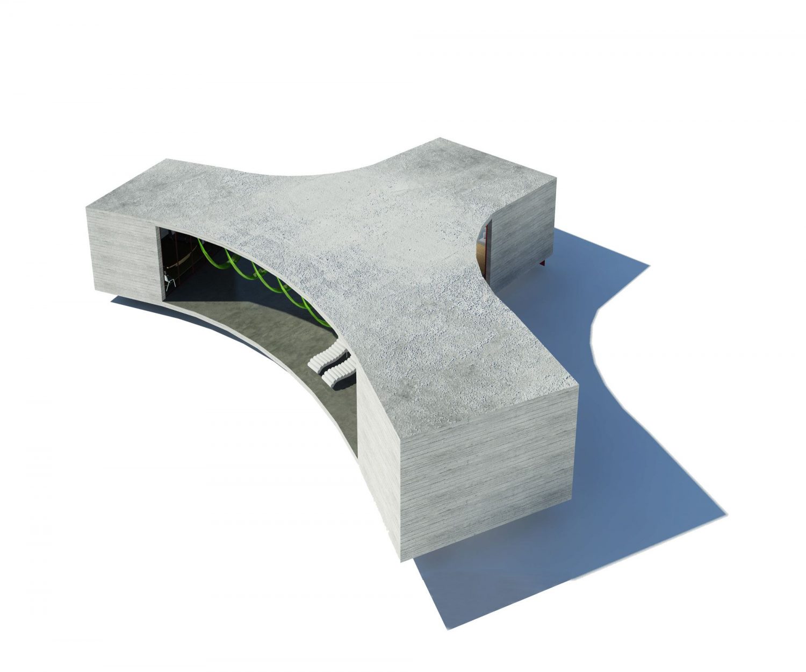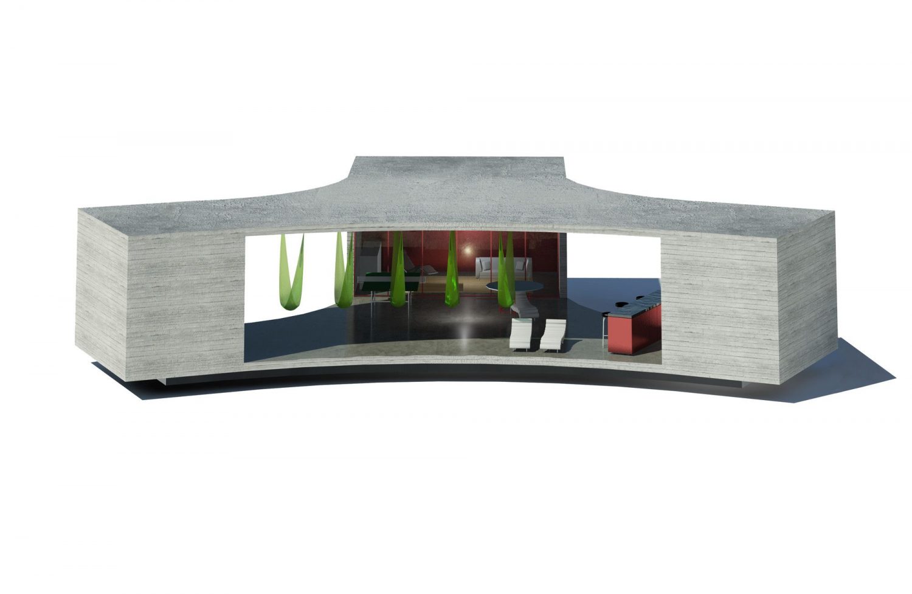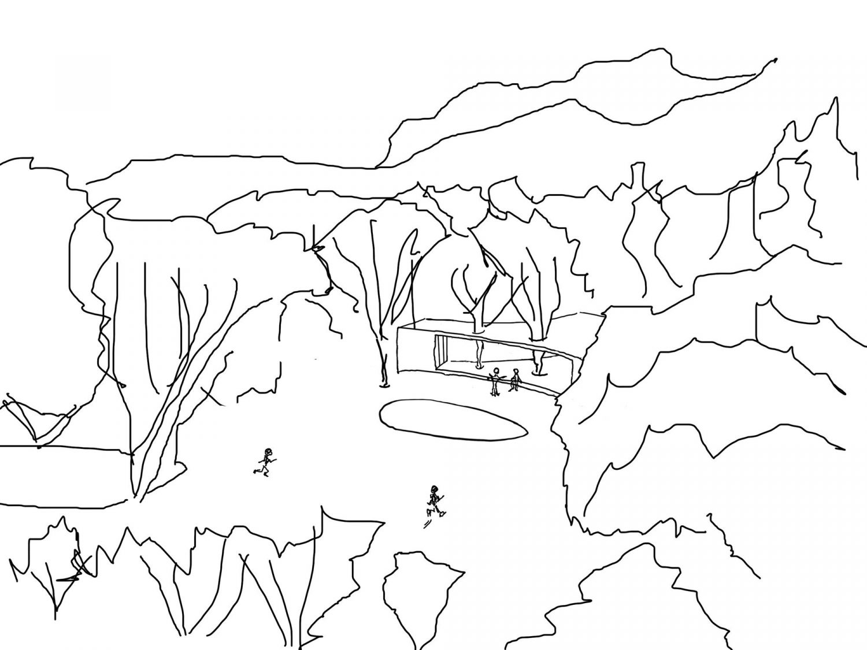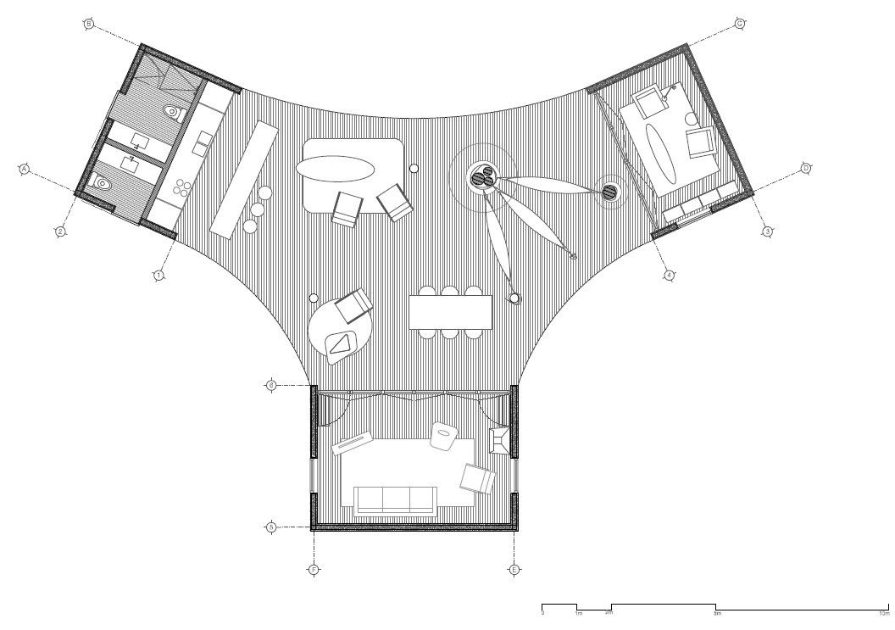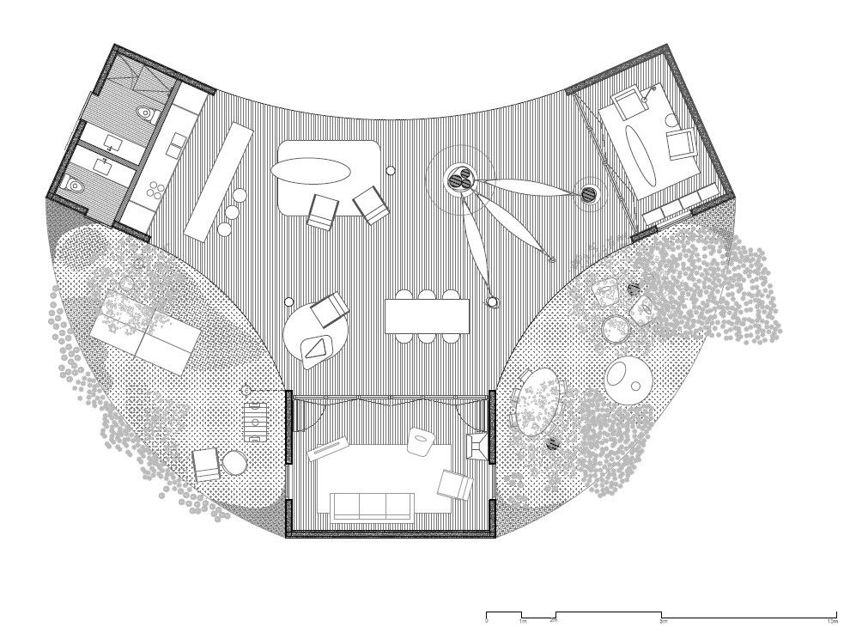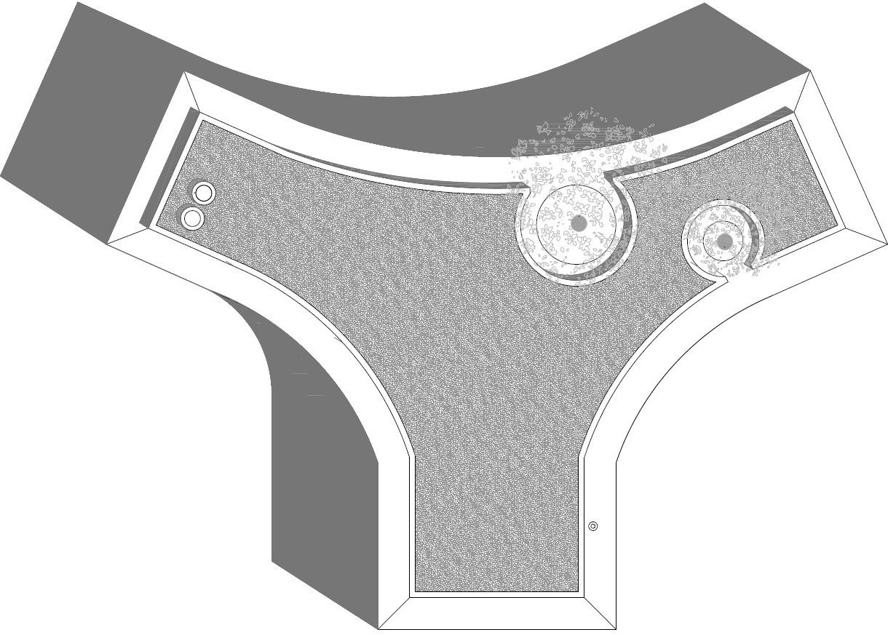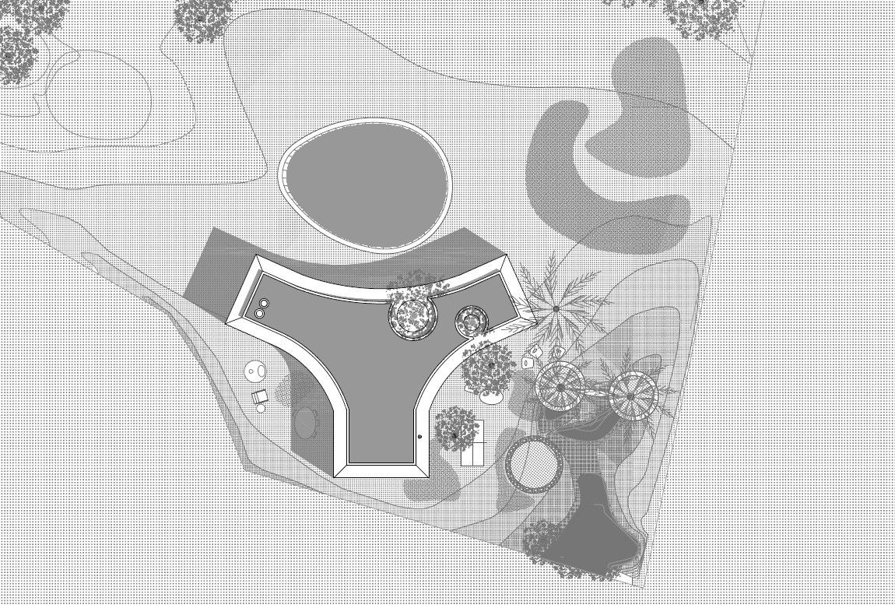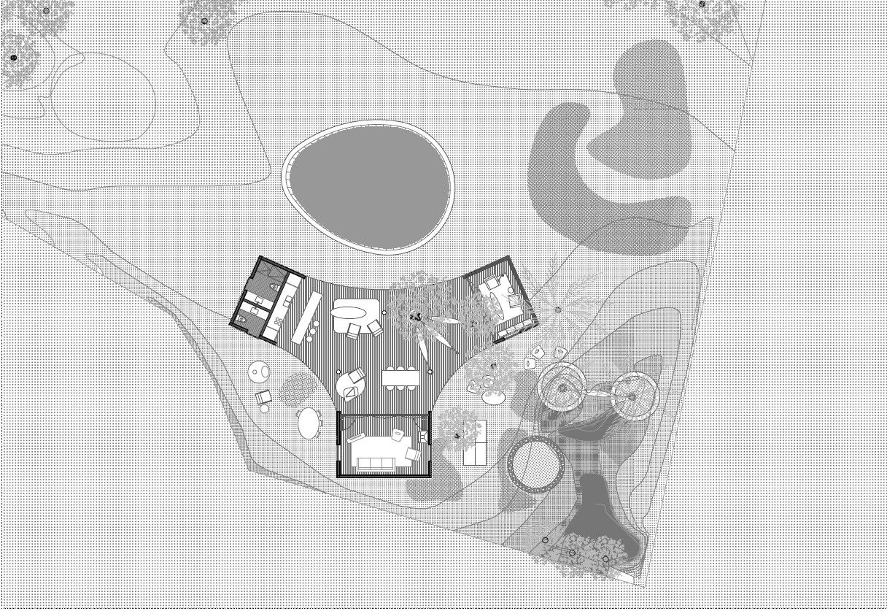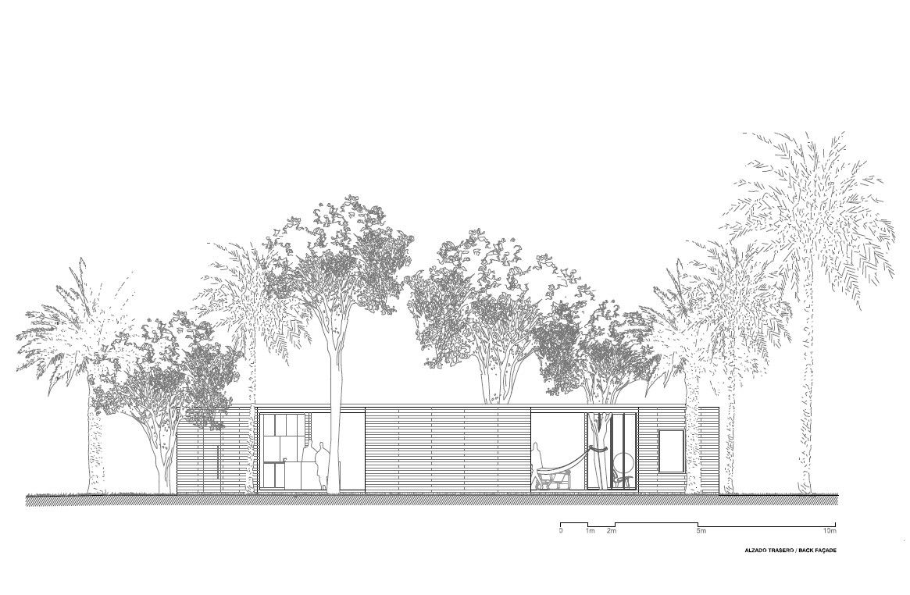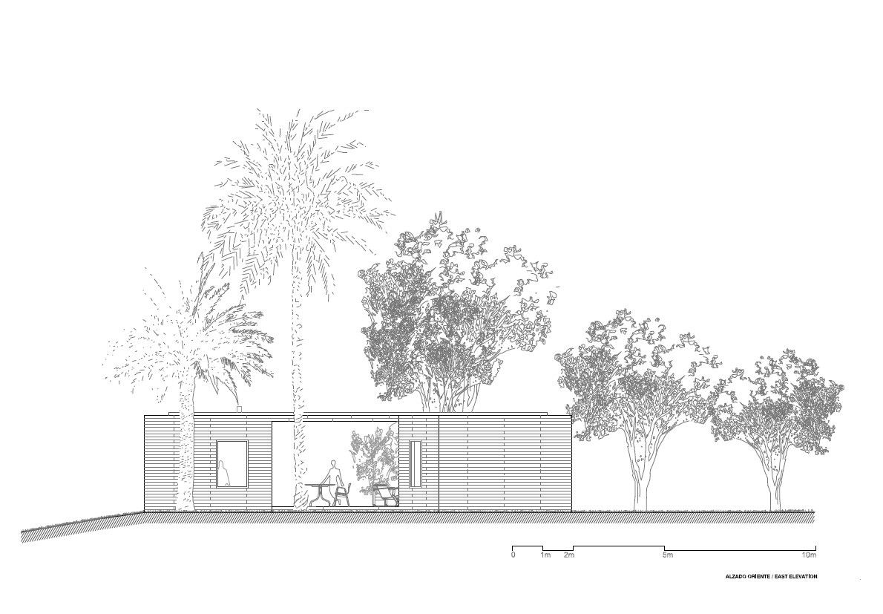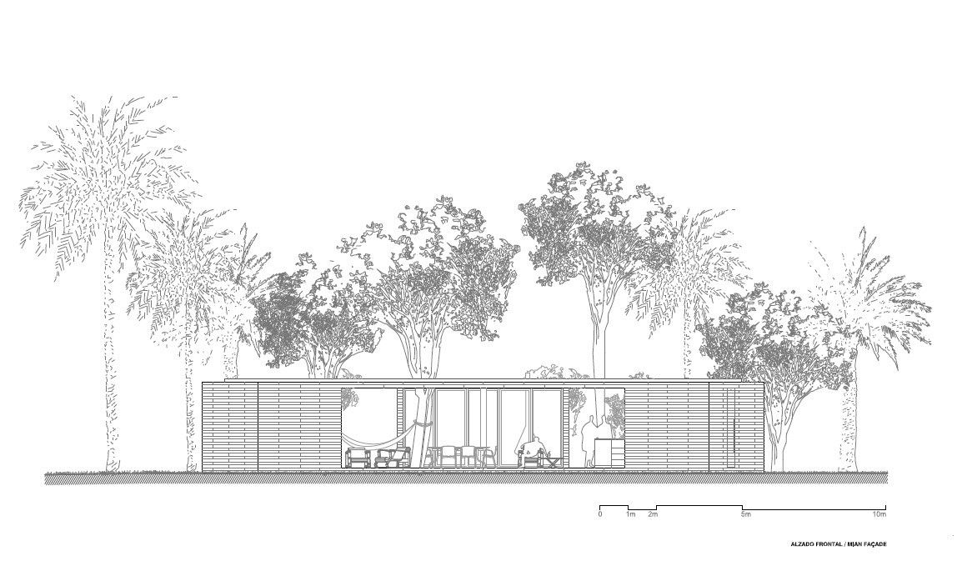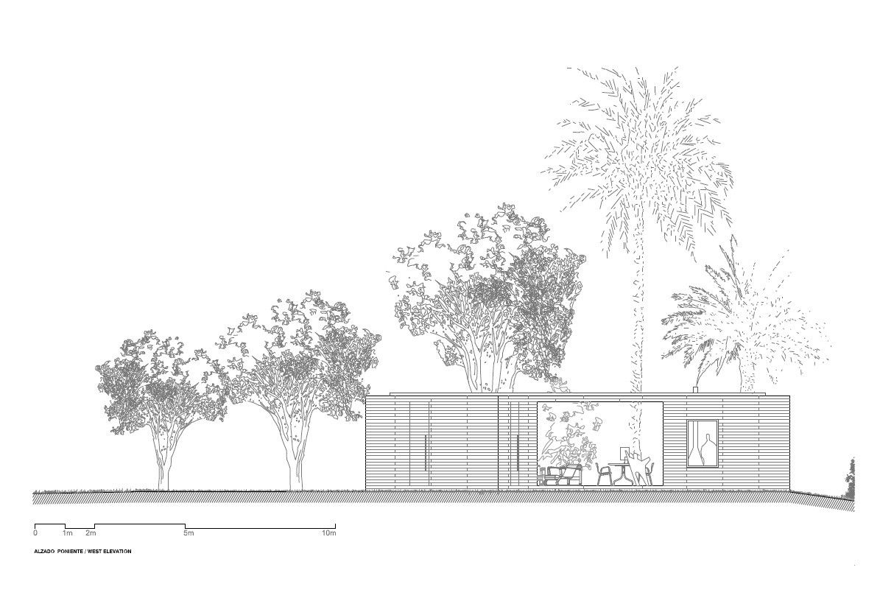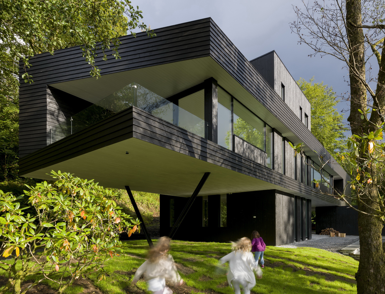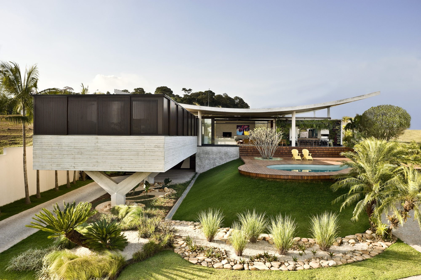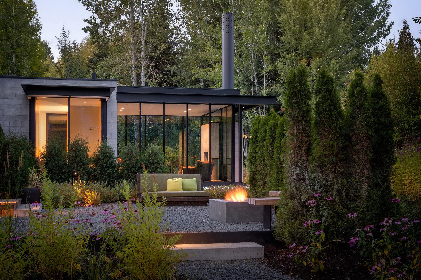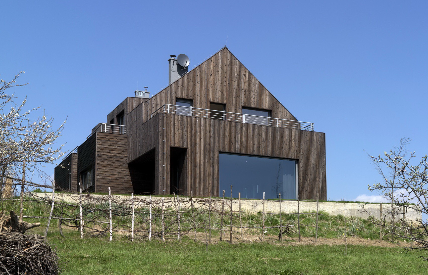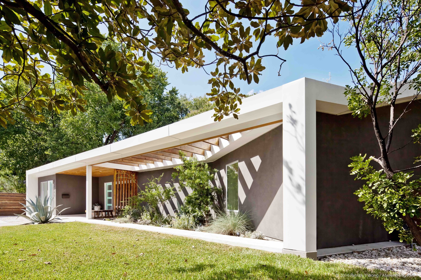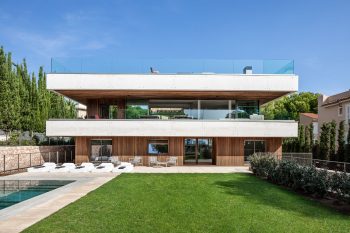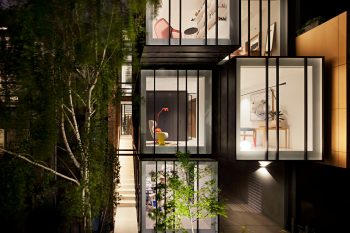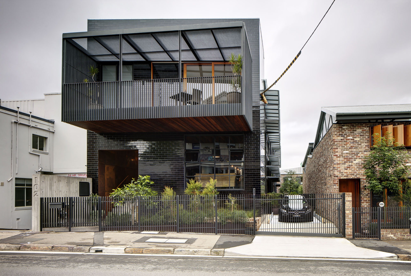
Cadaval & Solà-Morales designed Tepoztlan Lounge in 2012. Situated in Tepoztlan, a small town nestled between rocky cliffs located to the South of Mexico City, the dwelling has a total floor area of 250m² (2,691ft²).
The design establishes three separate living quarters designed in accordance to the three intended uses of the space. Each is a set space defined by its use, but also by a very clear and simple architectural container. The first holds an open bar with a kitchenette, together with restrooms and dressing rooms; the second is a play area for children that can also be used as a reading room when temperatures drop at night; and finally the largest container is the living area – an enclosed, tempered and comfortable space for conversation, TV, etc. It is the desire to give continuity between these three separate areas which creates meaning within the project – a continuous space in full contact with the nature but protected from its inclemency is set up not only to expand the enclosed uses, but also to allow new activities to arise.
It is through the definition of this central space, through the definition of its shape, that the contiguous courtyards are defined. These are as essential to the project as the built architecture, and allow it to be perceived as a whole, single spatial experience. While the three built containers give continuity to the central space by means of their use and space, the adjacent patios qualify it, while providing diversity and idiosyncrasy to open space. The design of the swimming pool is part of this same intervention, and responds to the desire to characterize the spaces. Its formalization resonates with the layout of the lounge, while incorporating by its nature the possibility of a multiplicity of ways of using water.
— Cadaval & Solà-Morales
Drawings:
Photographs by Diego Berruecos
Visit site Cadaval & Solà-Morales
