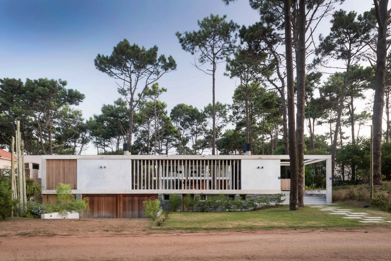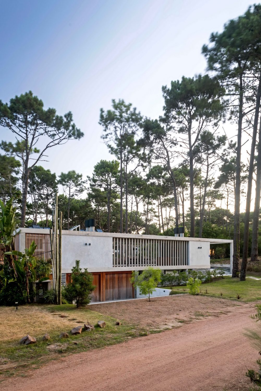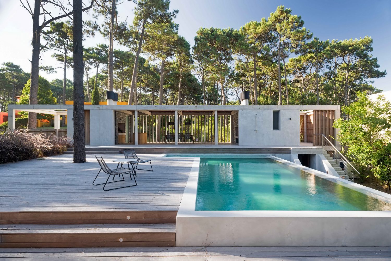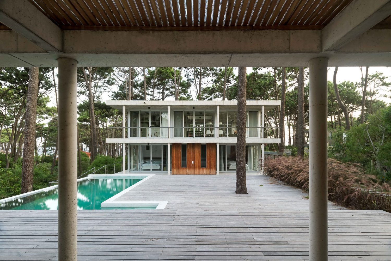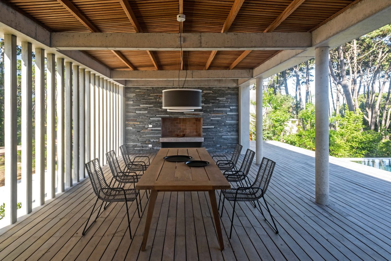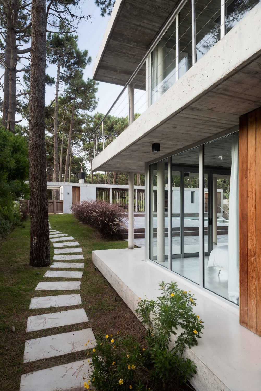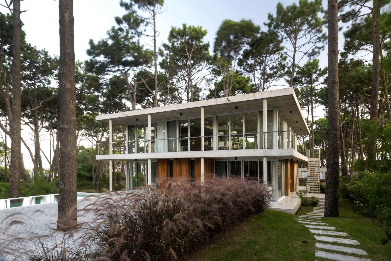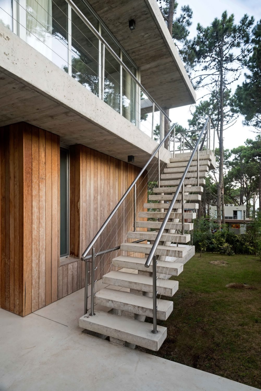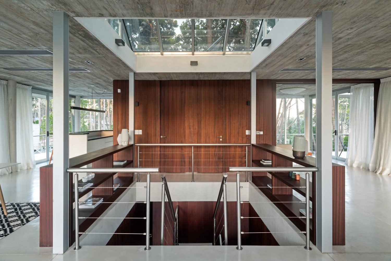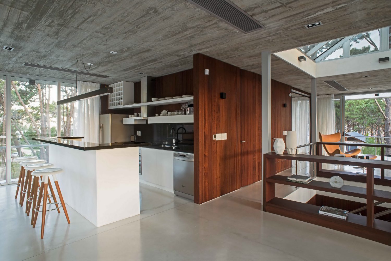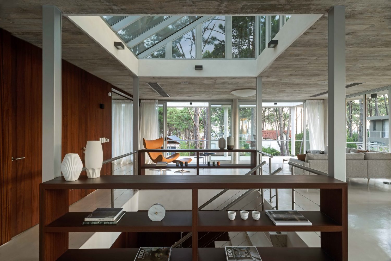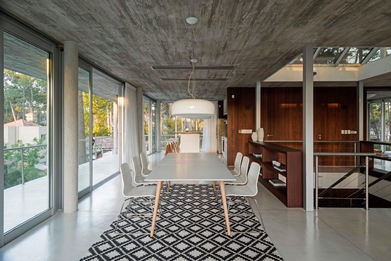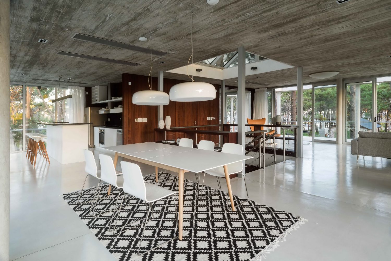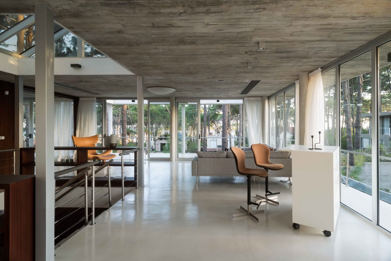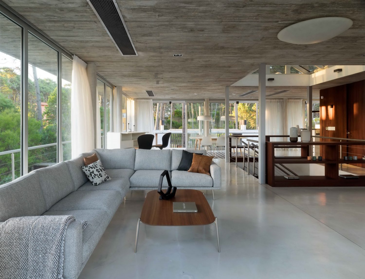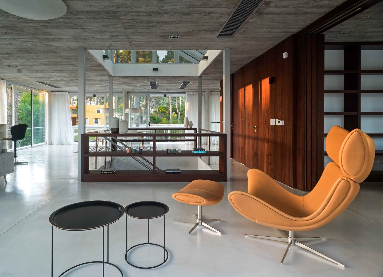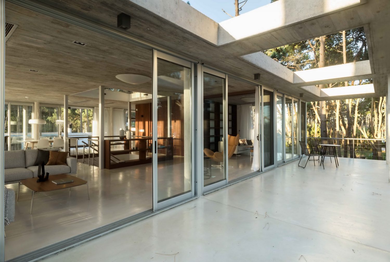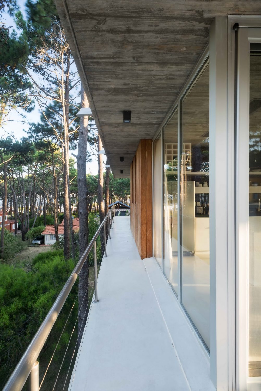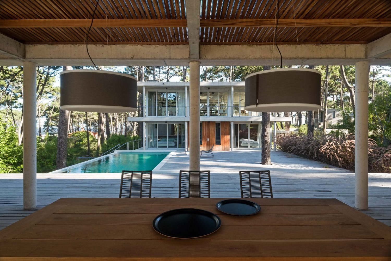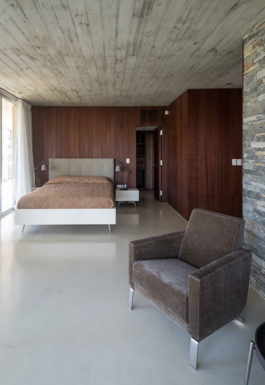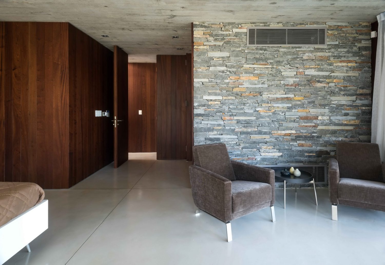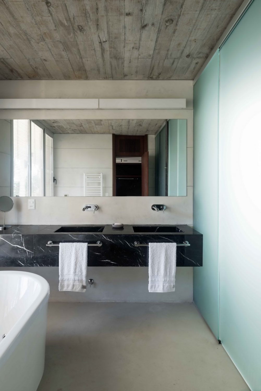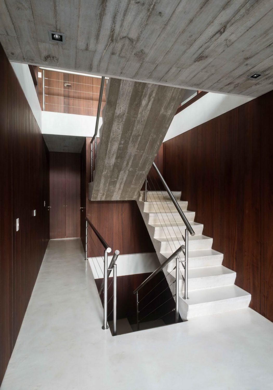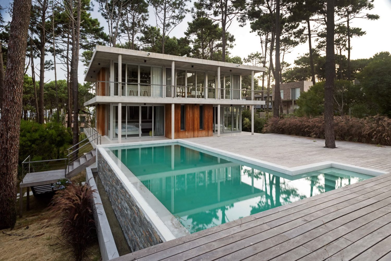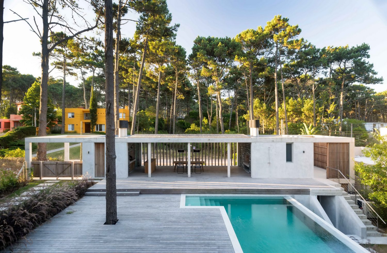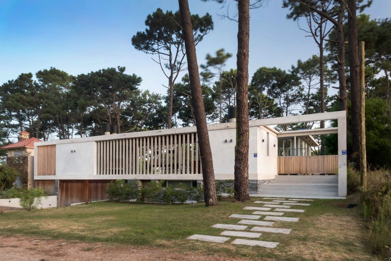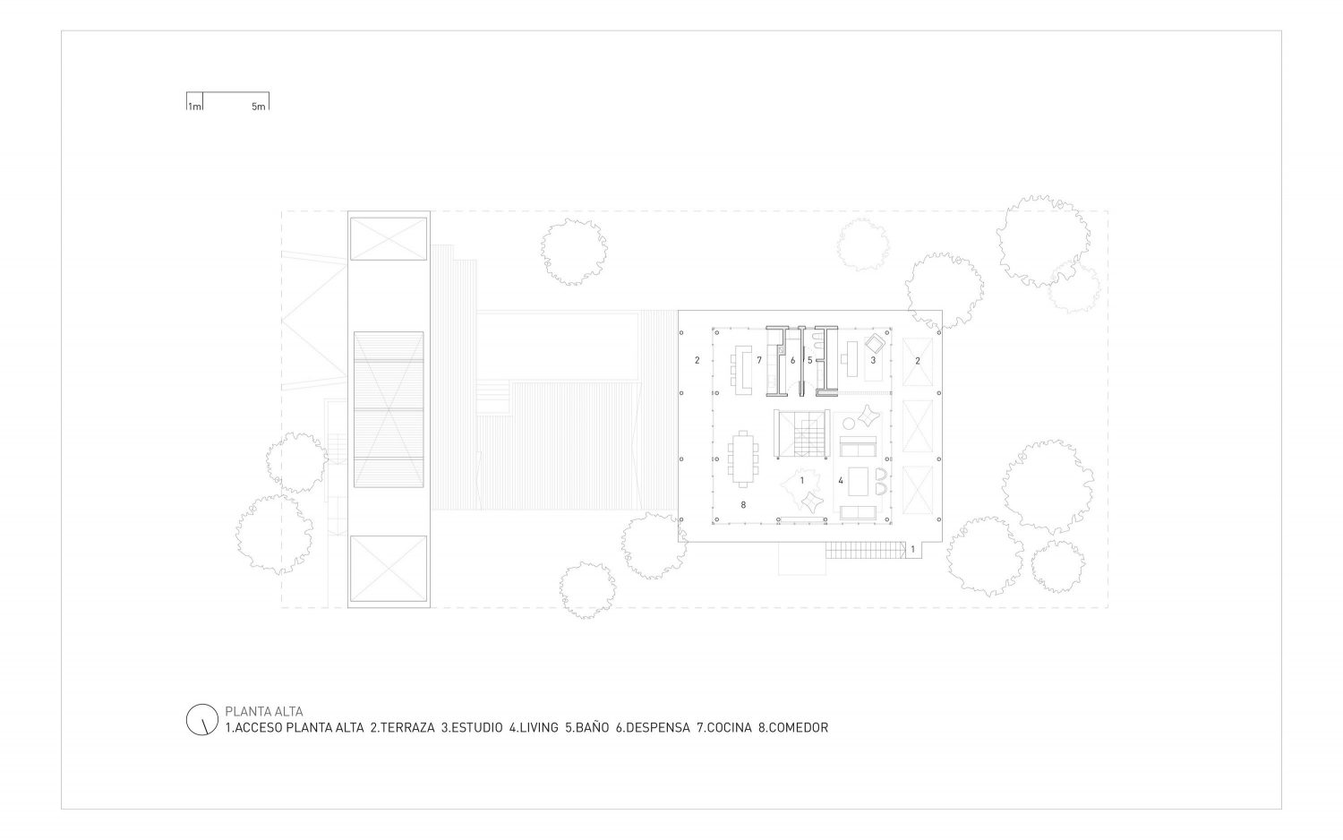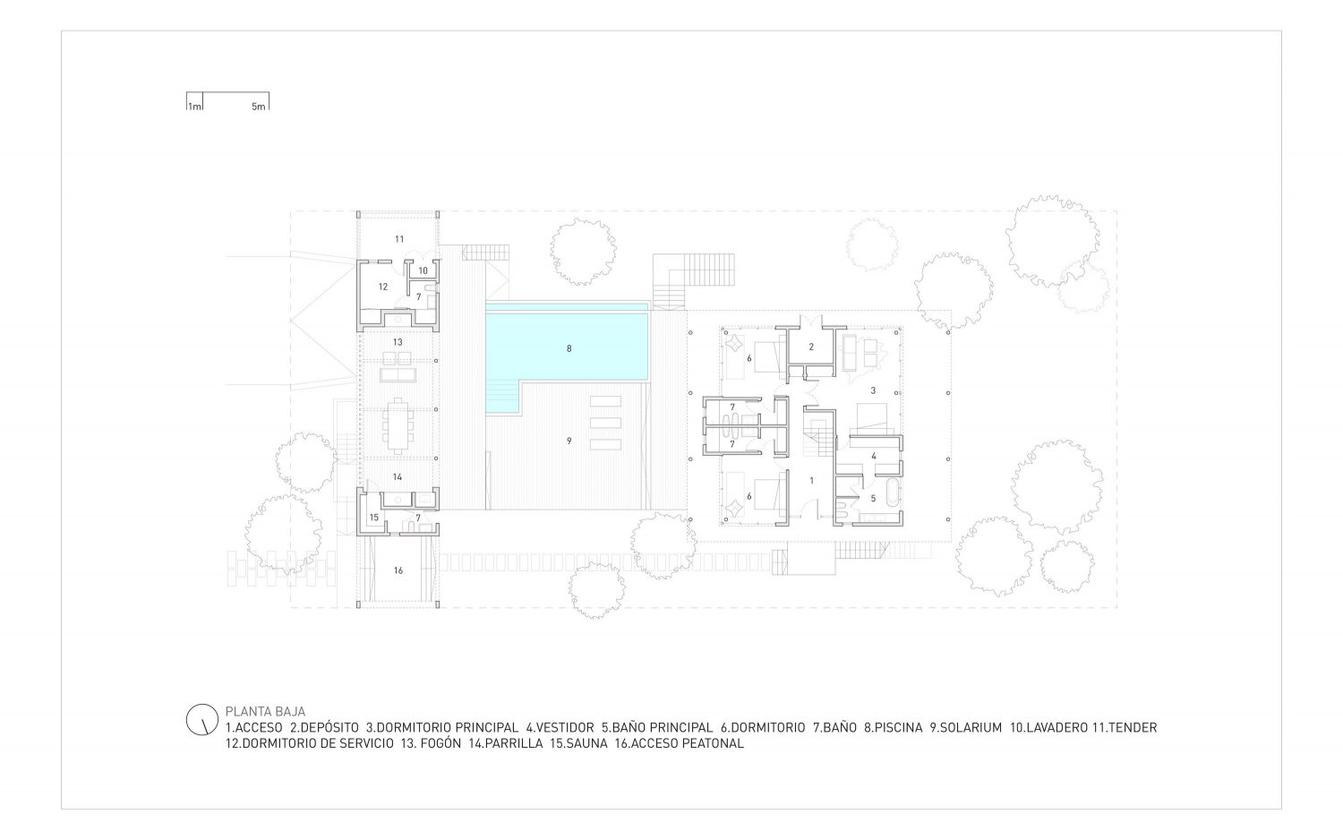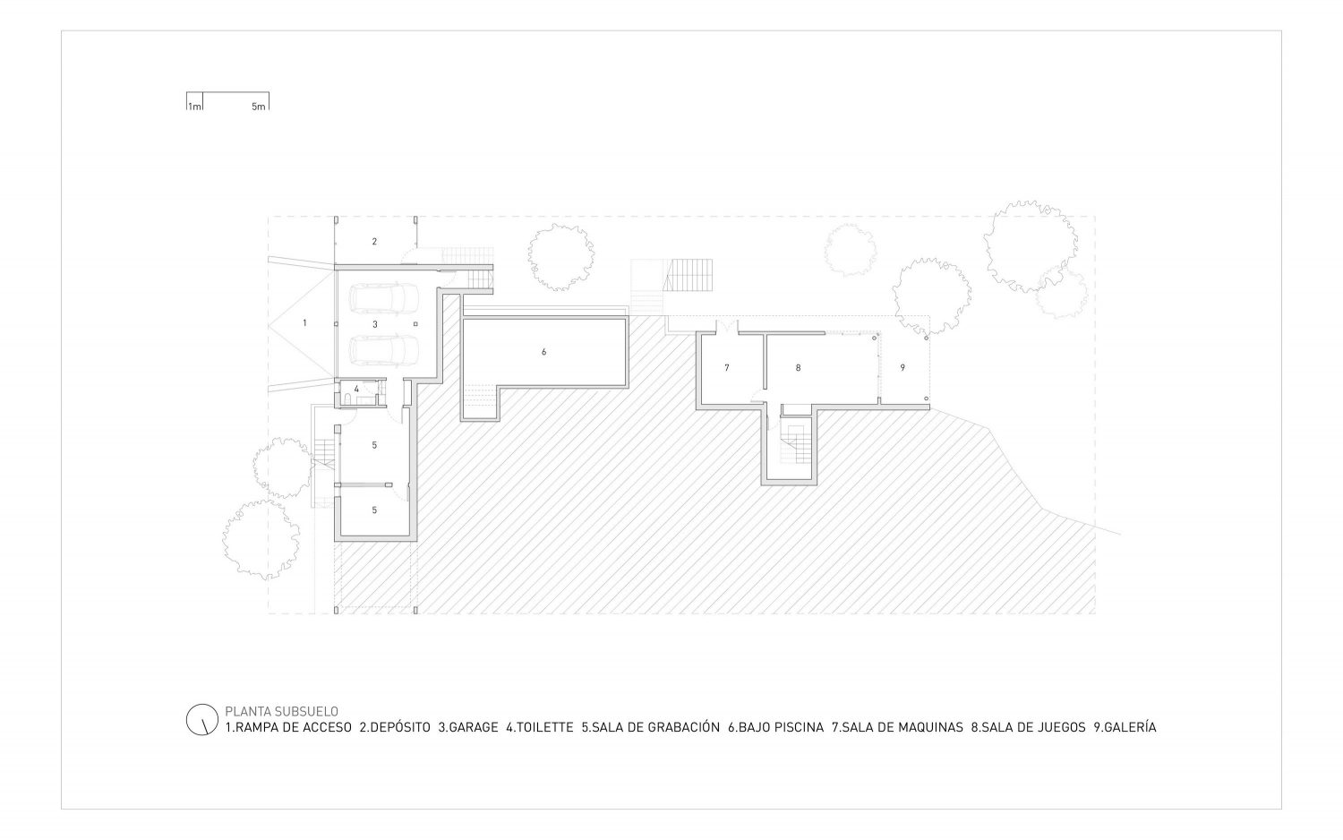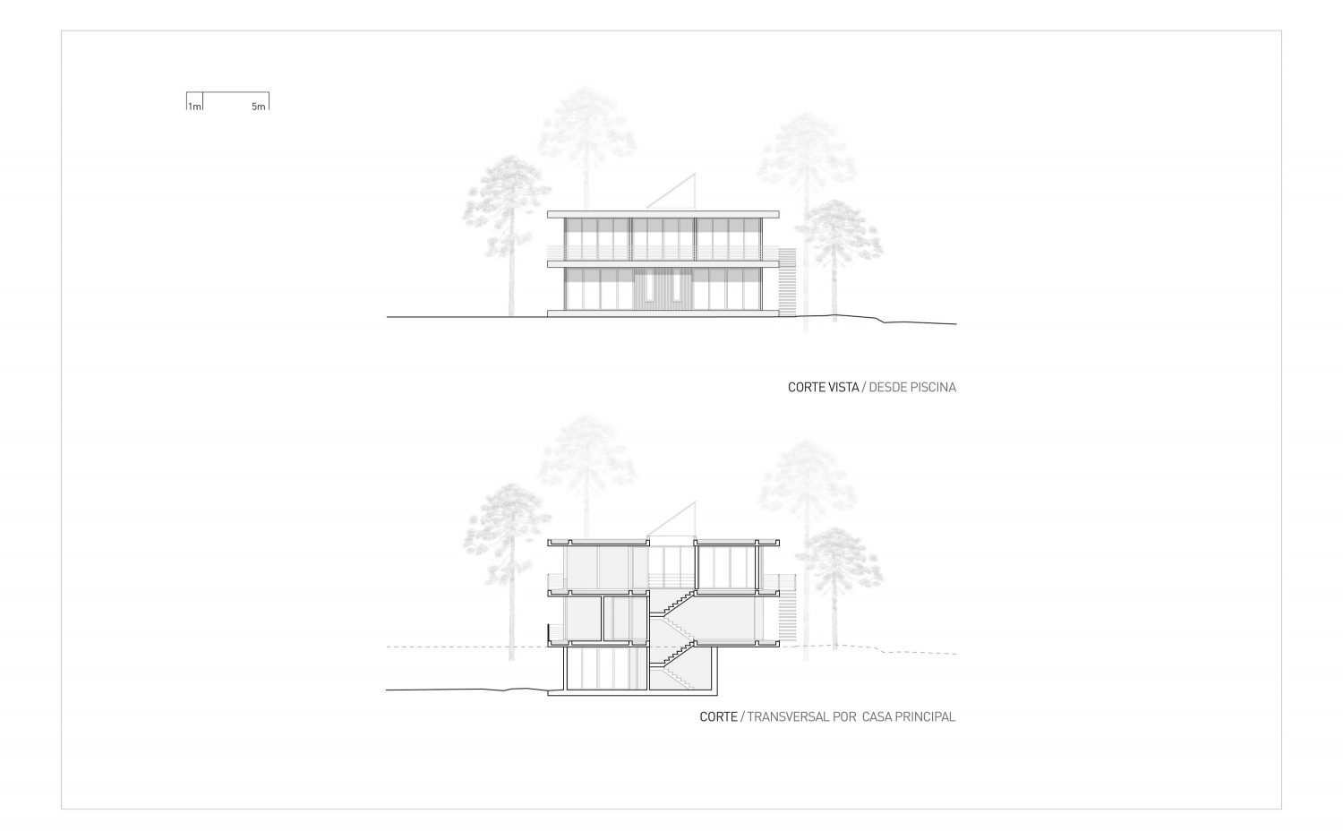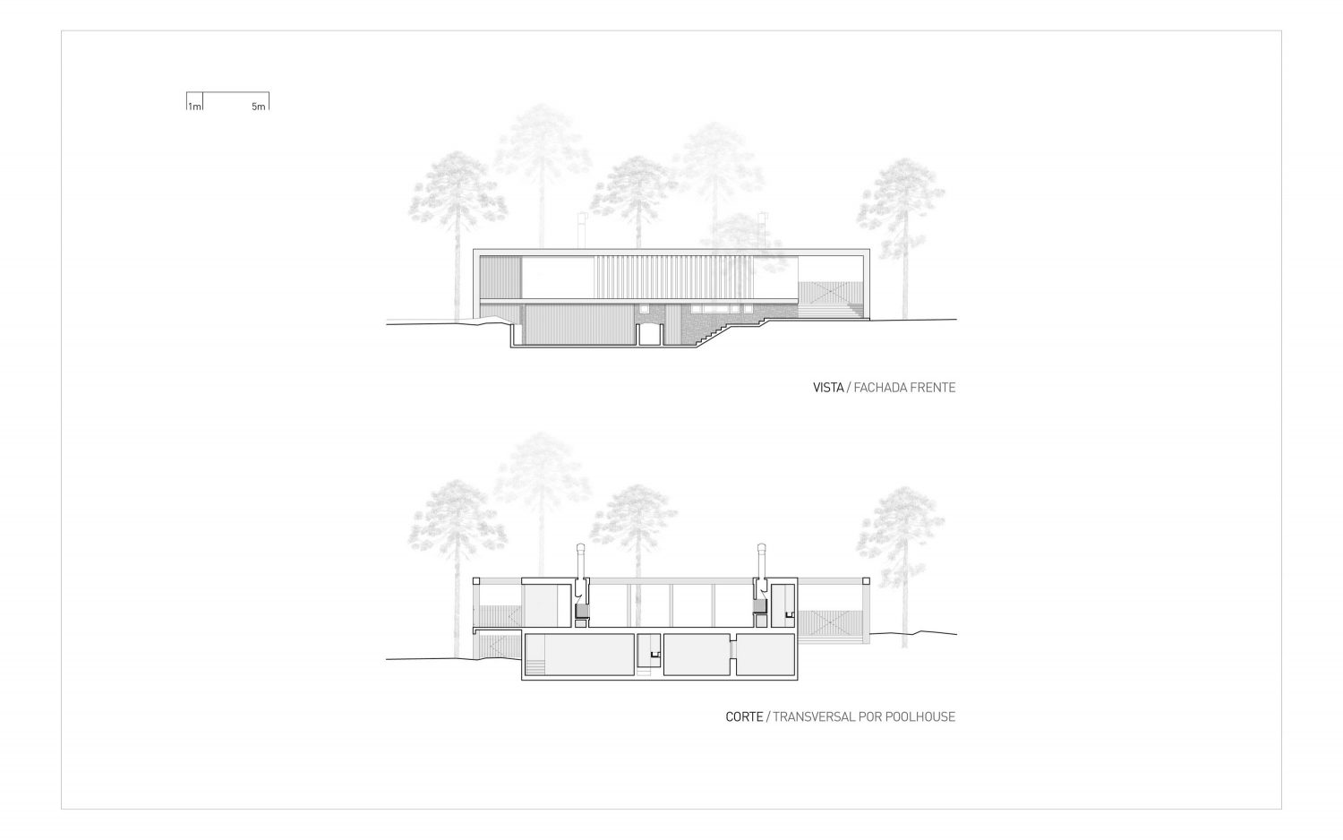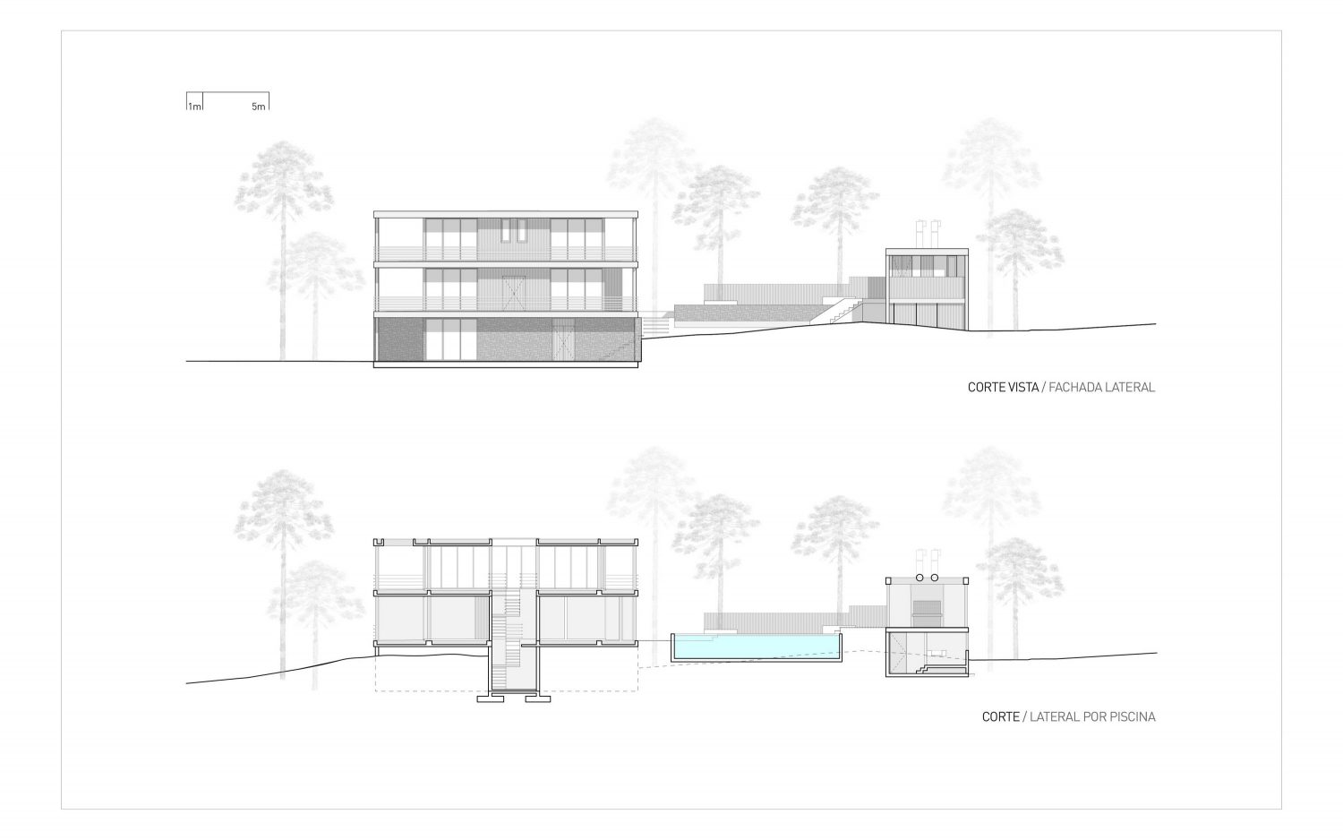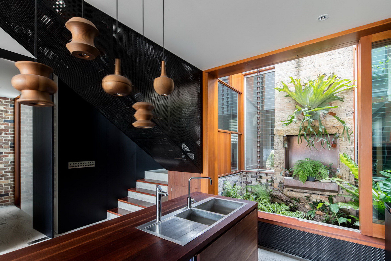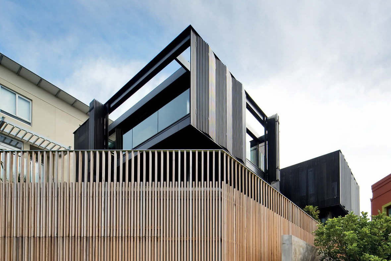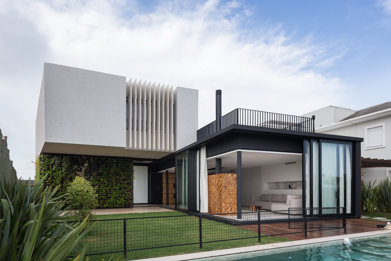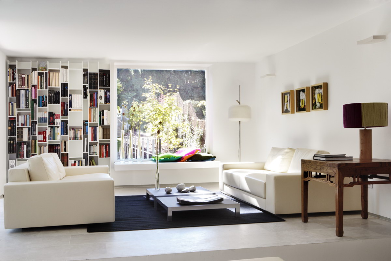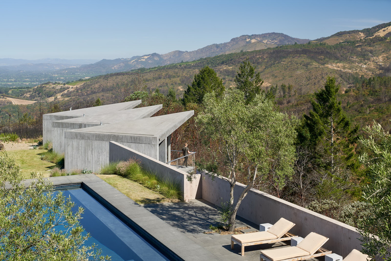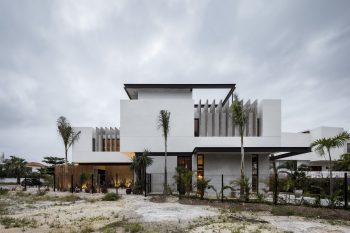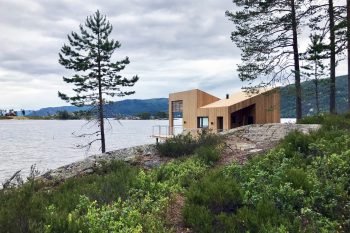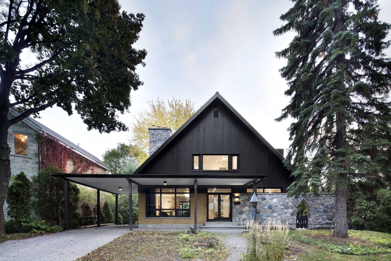
Kozu House is a project designed by Martin Gomez Arquitectos in 2015. Located in La Barra, Maldonado, Uruguay, the house consists of two volumes with a gross built area of 724m² (7,793ft²).
This house was designed for a couple who has lived in different countries and chose La Barra to build their shelter in the world, a place where they could go from leisure to musical recordings, which is why the house was designed with a special room with all the needs of a professional recording room.
The house, developed in two volumes that articulate a large garden/patio with a pool, consists of different spaces: four comfortable bedrooms, a playroom, a writing-room to think music with a view of the sea through the forest and a large living room with an incorporated kitchen. The completely free and open floor to the four cardinal points takes advantage of the different lights of the day and the amazing views that change as one travels the home, the house seems to be flying between the branches of the maritime pines with the Atlantic ocean in its background.
— Martin Gomez Arquitectos
Drawings:
Photographs by Daniela Mac Adden
Visit site Martin Gomez Arquitectos
