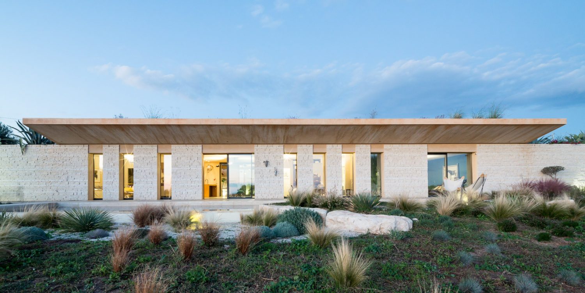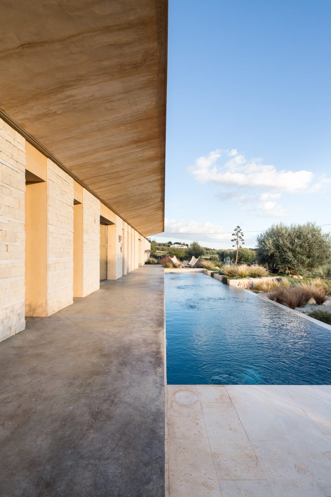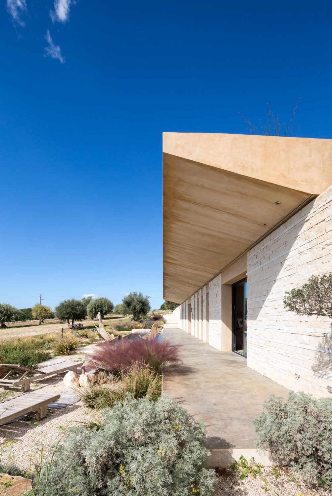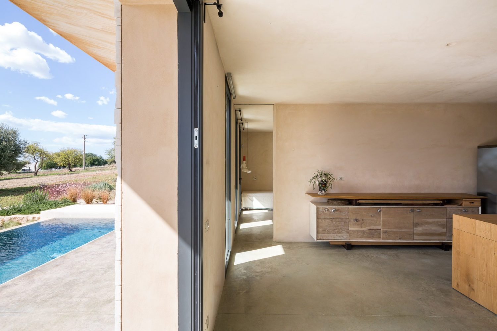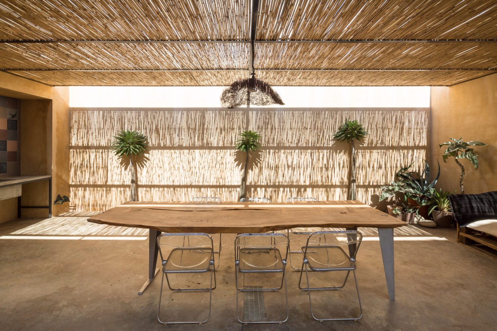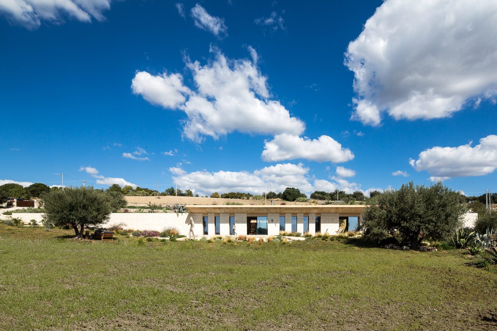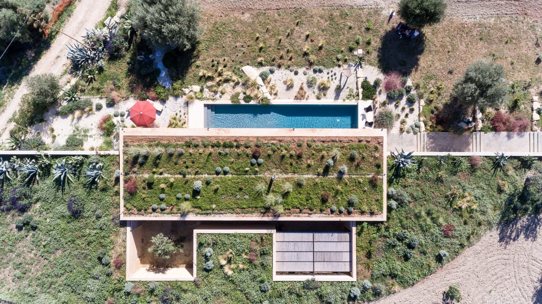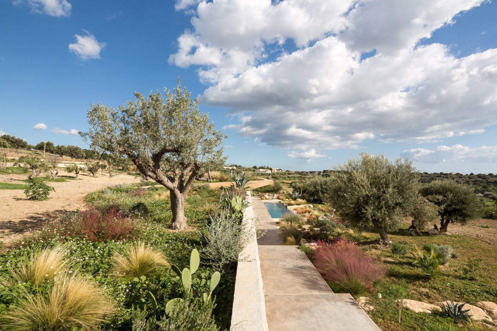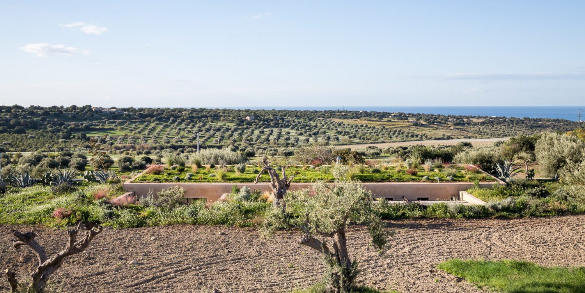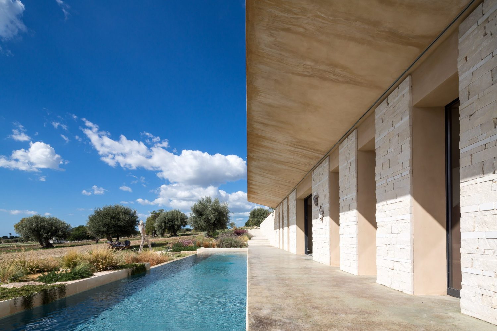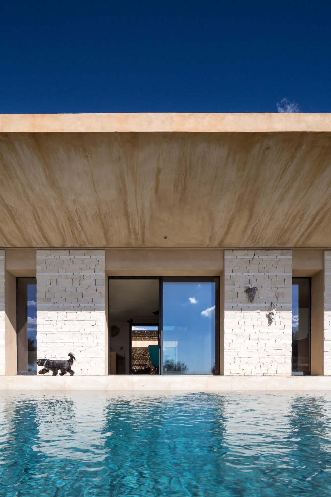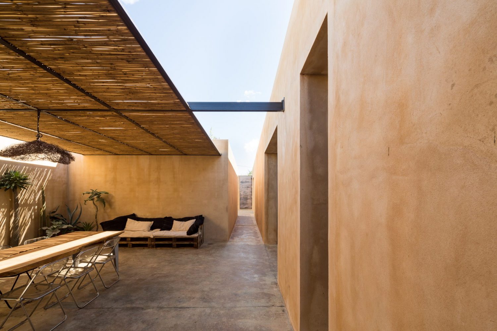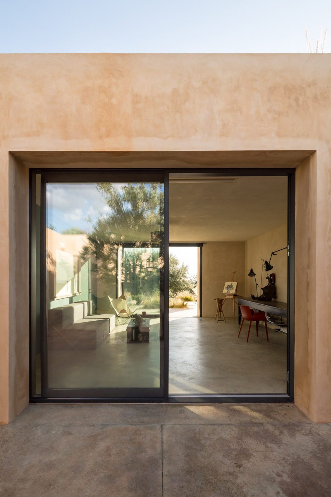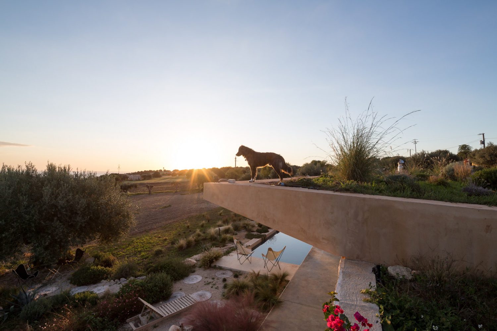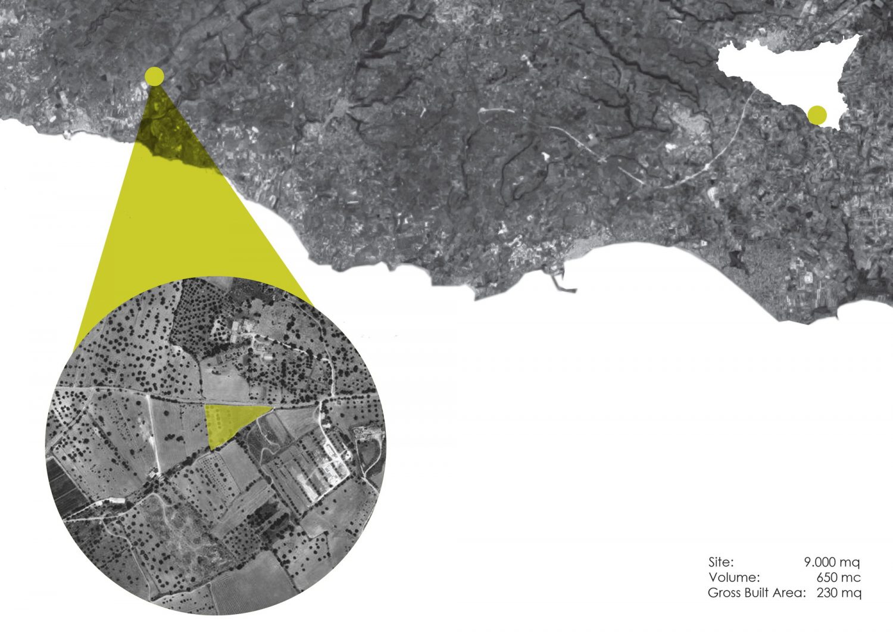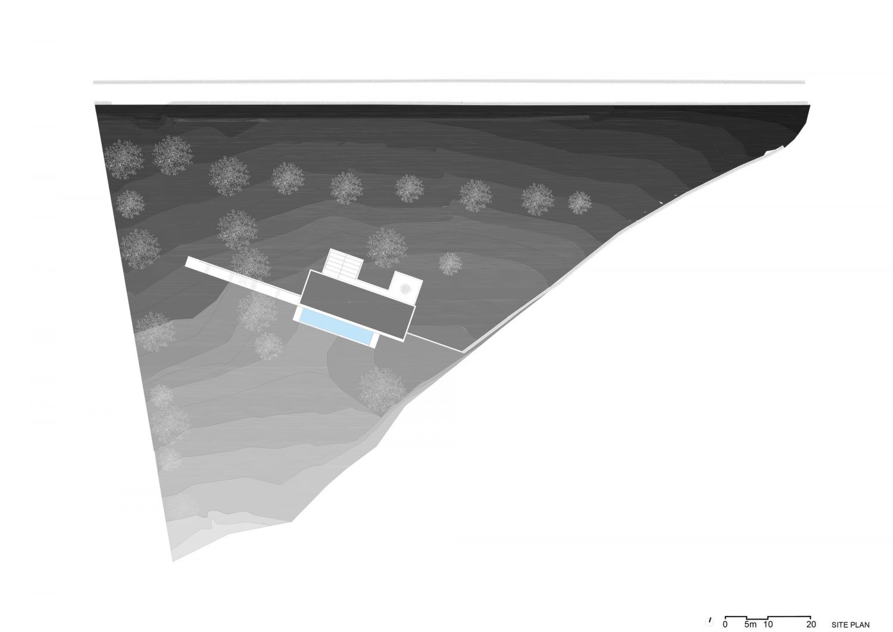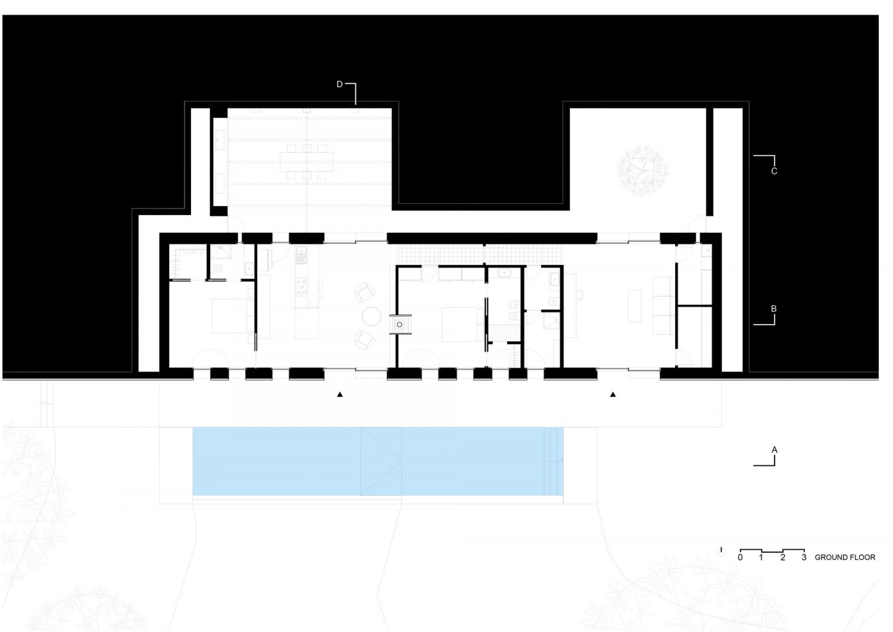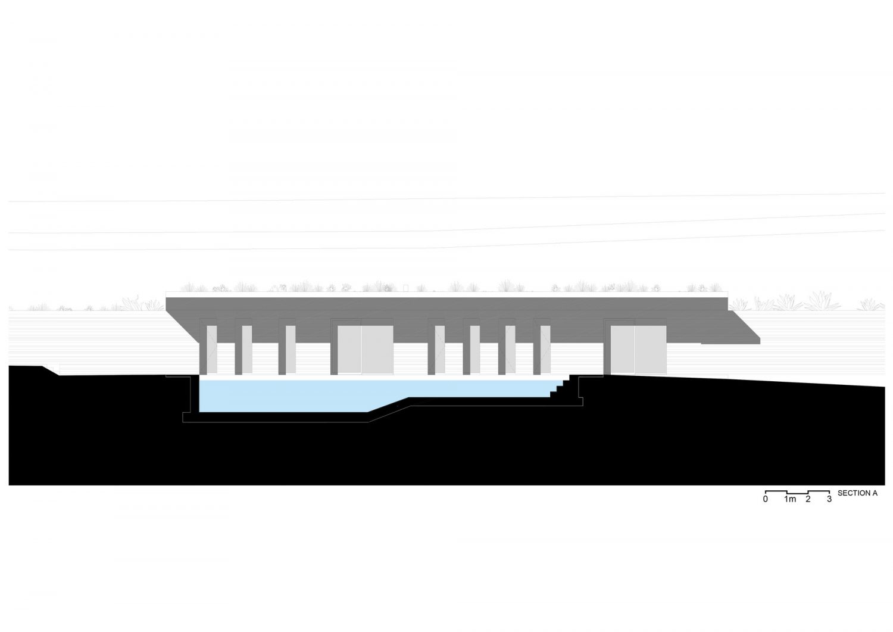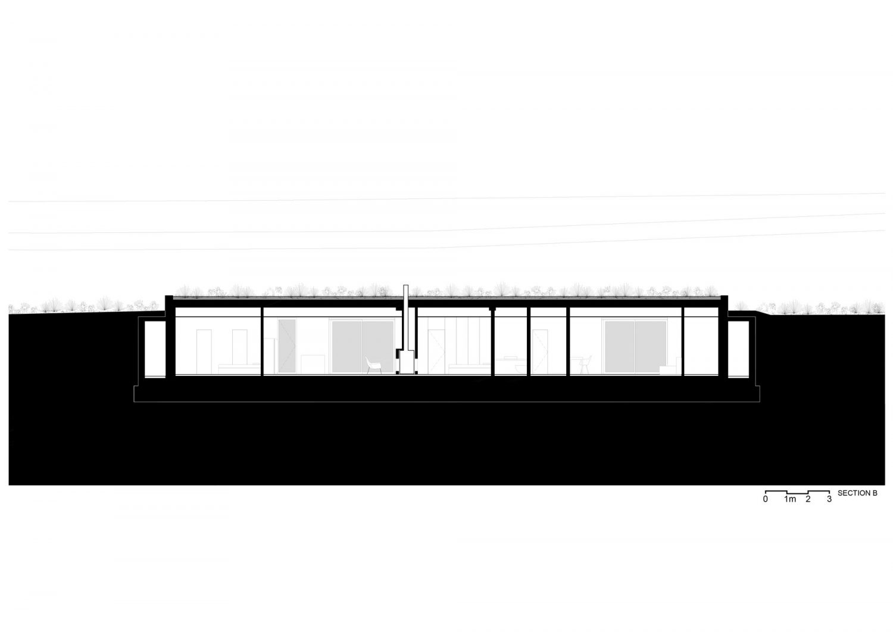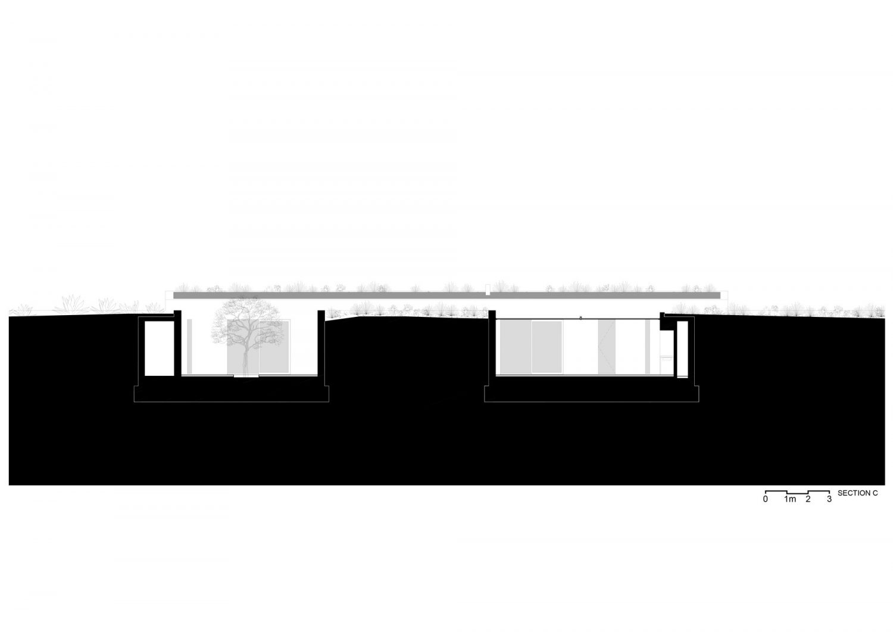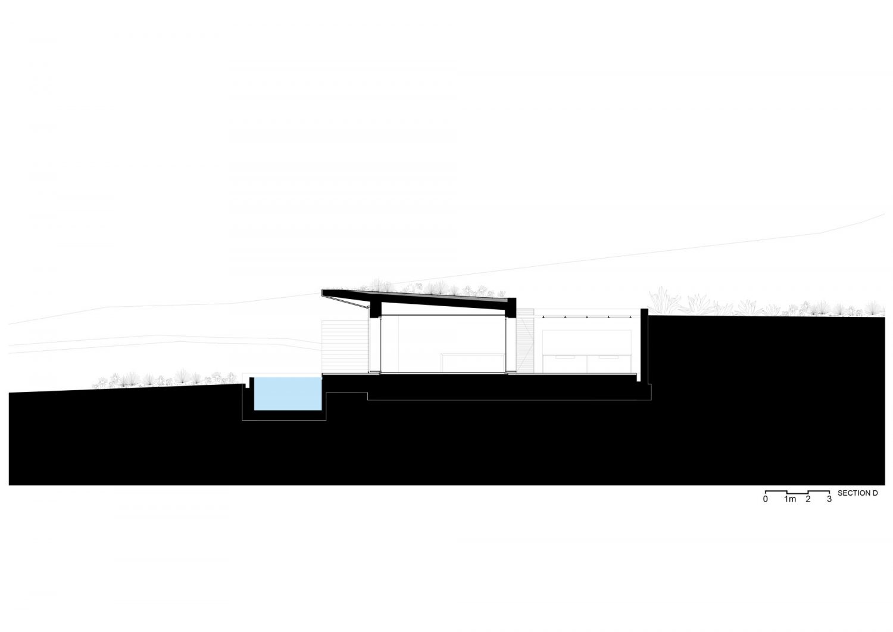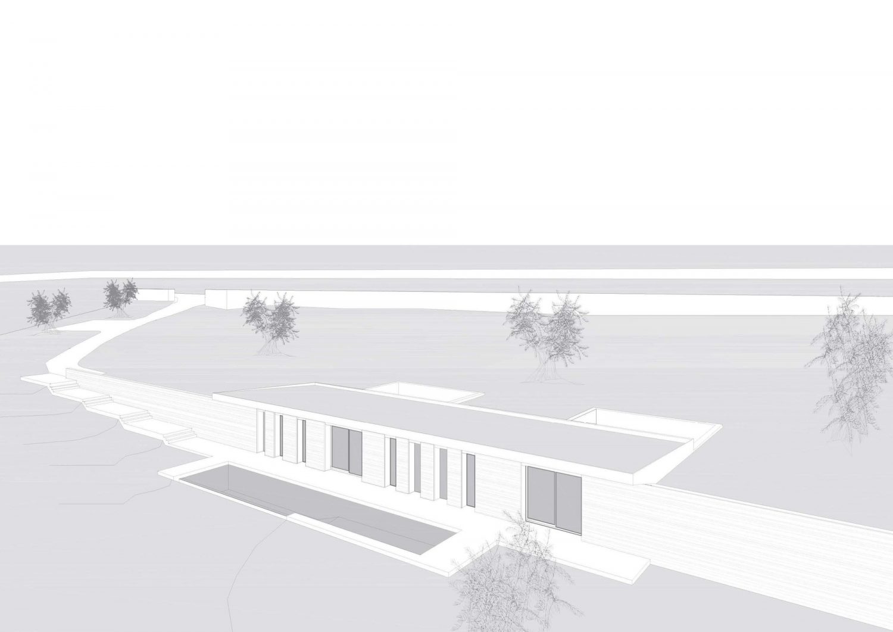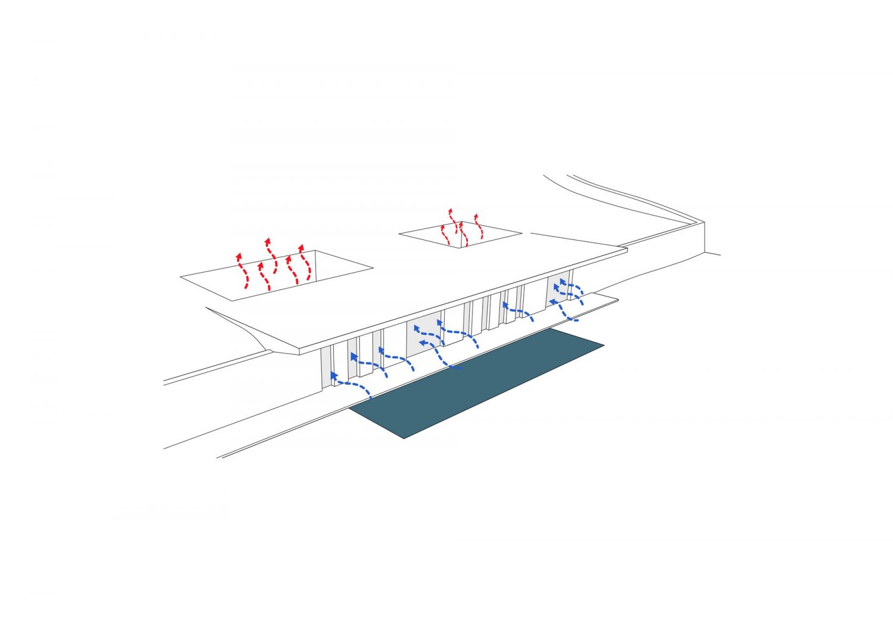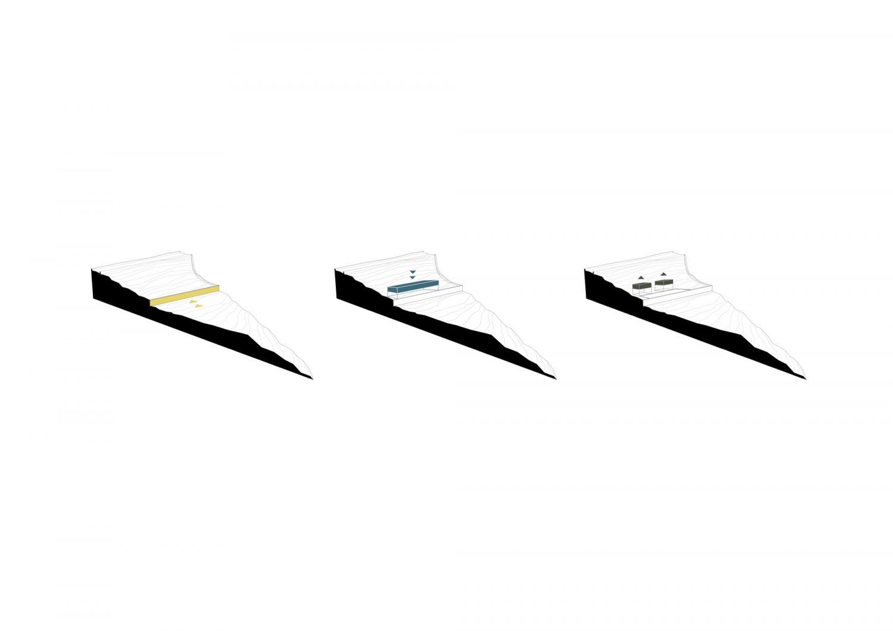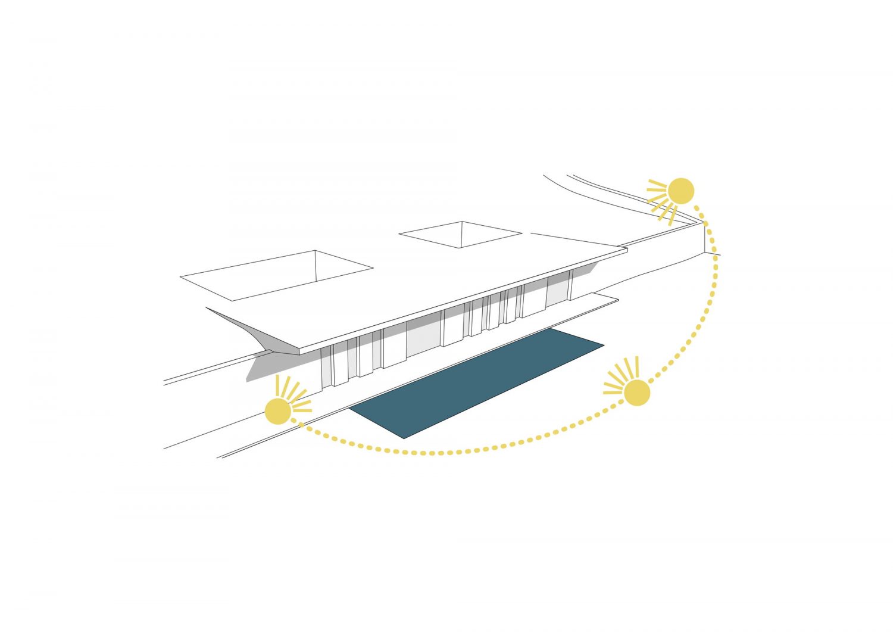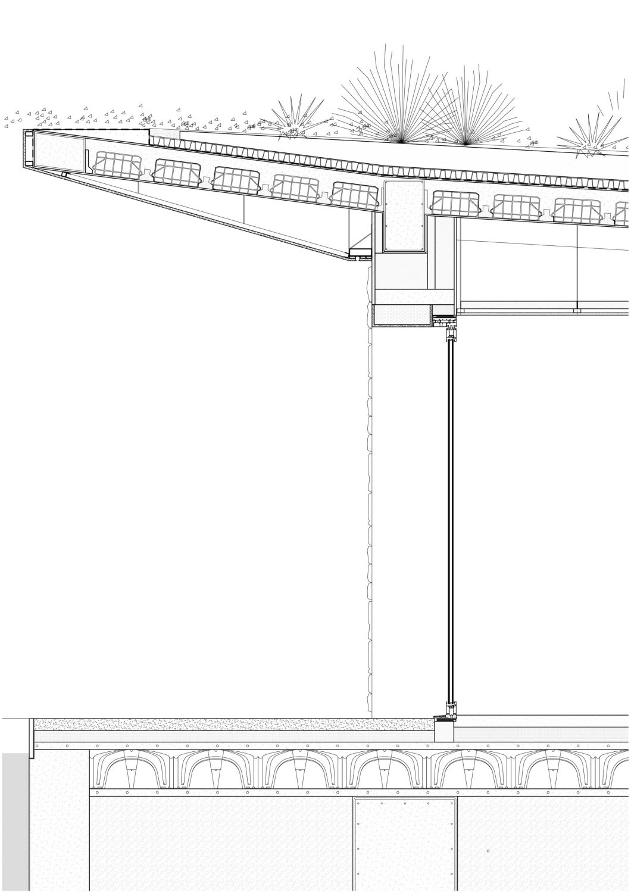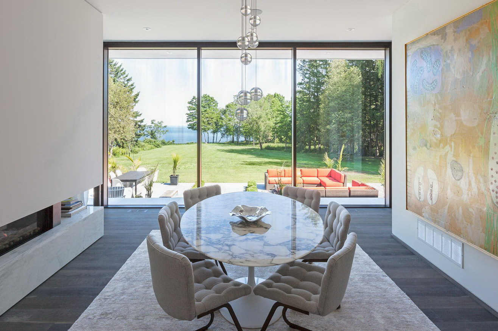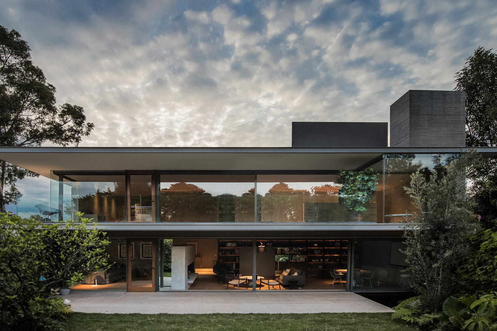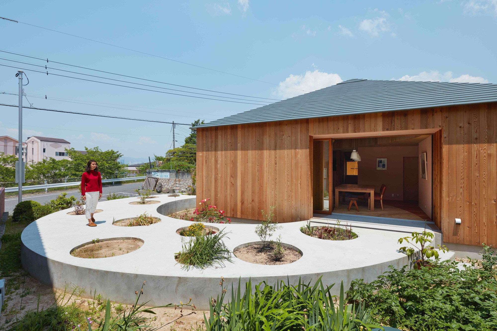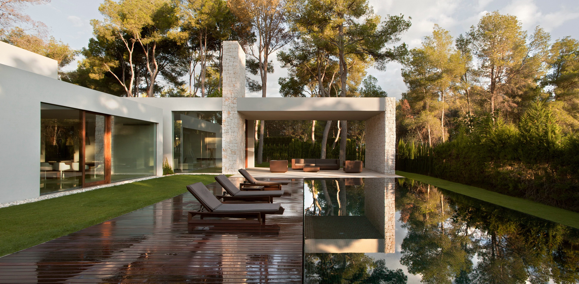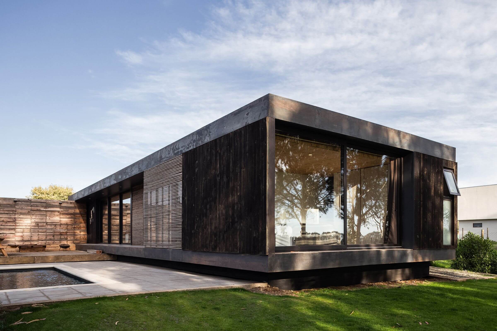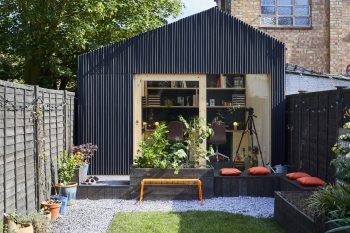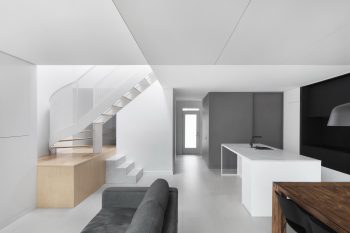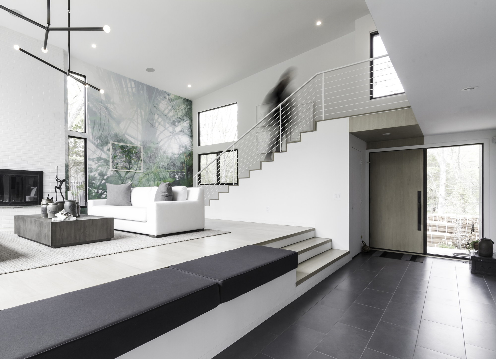
Giuseppe Gurrieri Studio has completed Casa ECS. Located in the city of Scicli, Italy, the house has a total floor area of 230m² (2,476ft²).
Thanks to the natural configuration of the territory it is possible to appreciate the gentle slope of the land towards the Mediterranean sea: a series of terraces, retained by dry stone walls, with olive and carob trees growing up on them, fades beyond the horizon. The project was realised following the principles of a low environmental impact intervention on the territory, clearly visible in the choice of adapting the building to the natural area and in the energy-saving study carried out.
The central idea focuses on the construction of a retaining wall covered with the local stone, reproducing the typical receding terrace, which generates a natural step that allowed to plan the insertion of the building into the environment, creating a noticeable continuity with the country-side view and the traditional cultivated land.
Furthermore, thanks to the roof garden on completion the building becomes an integral part of the area. Under the same perspective of maintaining the historical tradition of the territory, two courtyards appear in the northern part of the house as a removal of two land sections.
— Giuseppe Gurrieri Studio
Drawings:
Photographs by Filippo Poli
Visit site Giuseppe Gurrieri Studio
