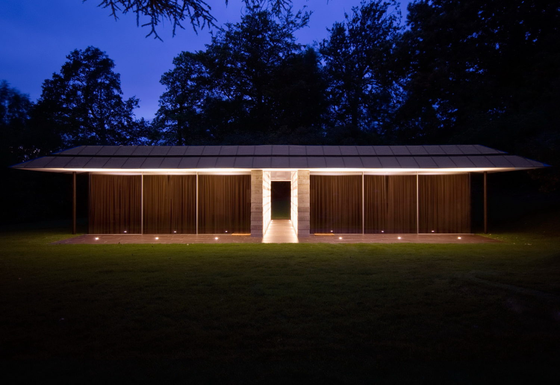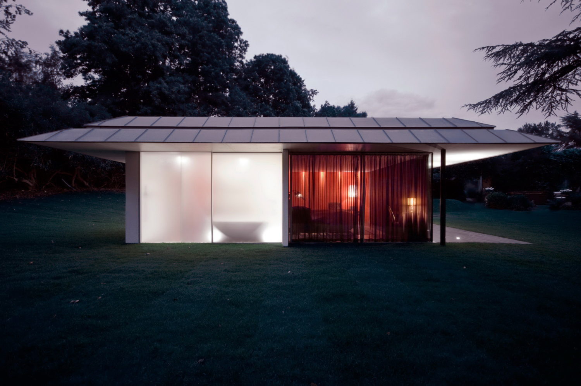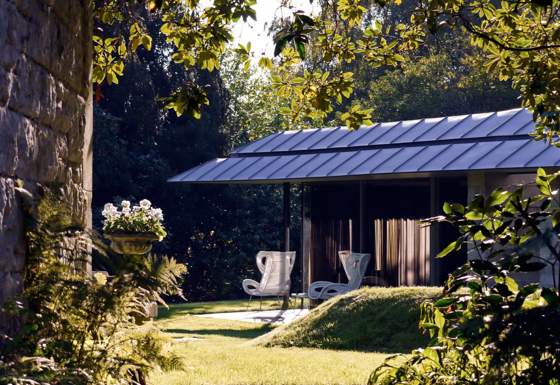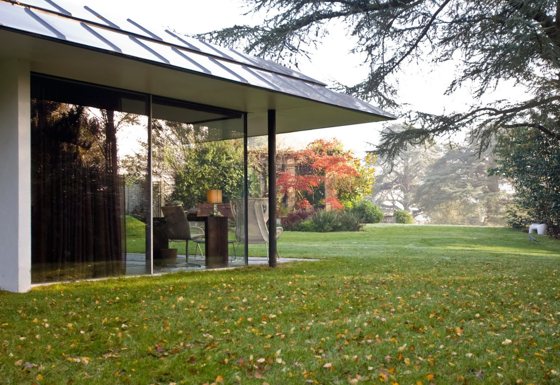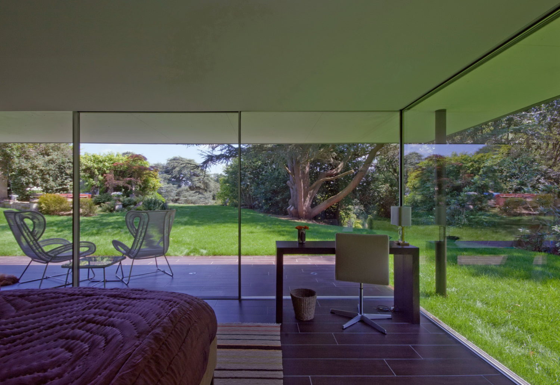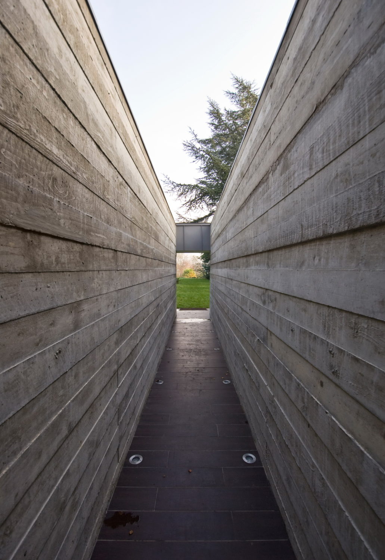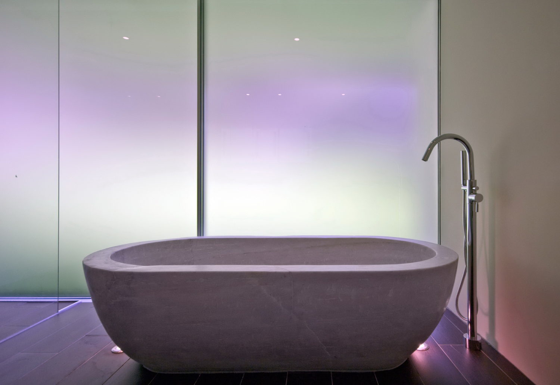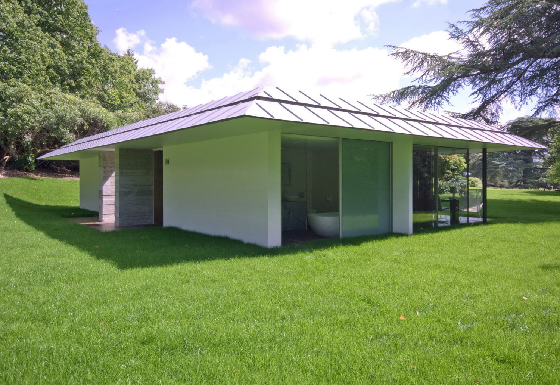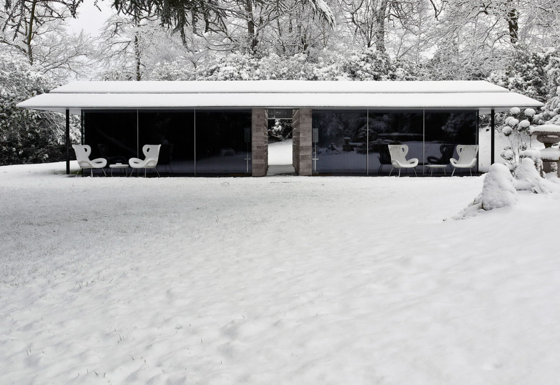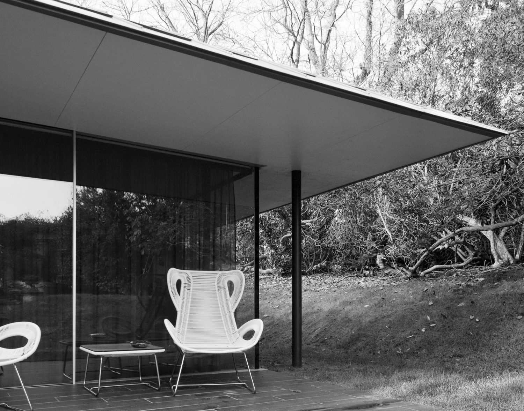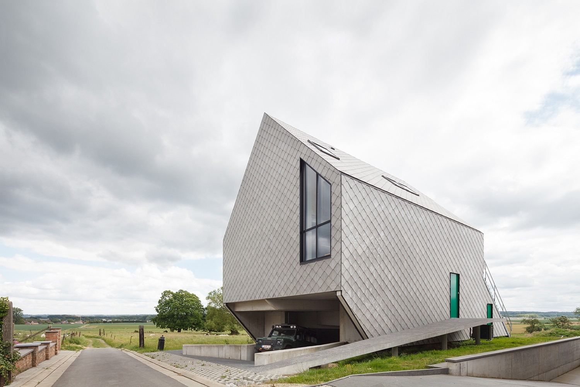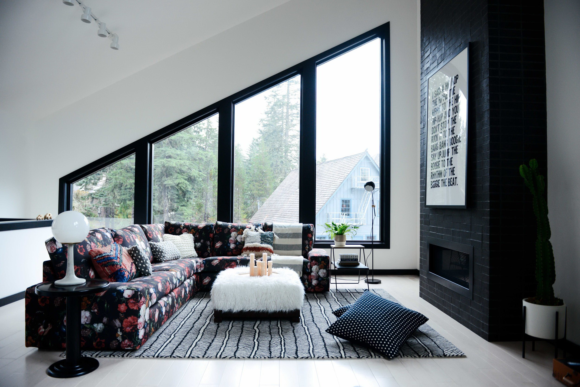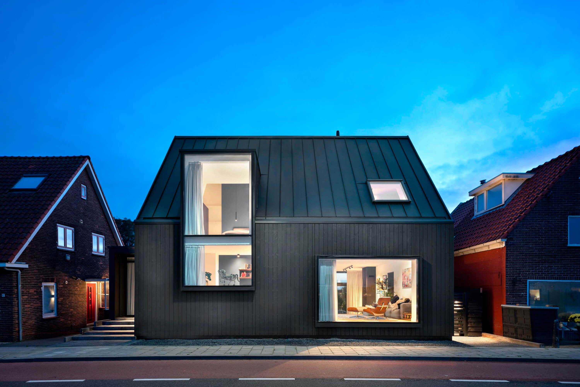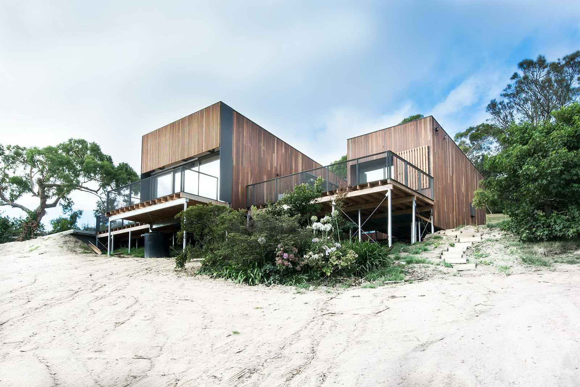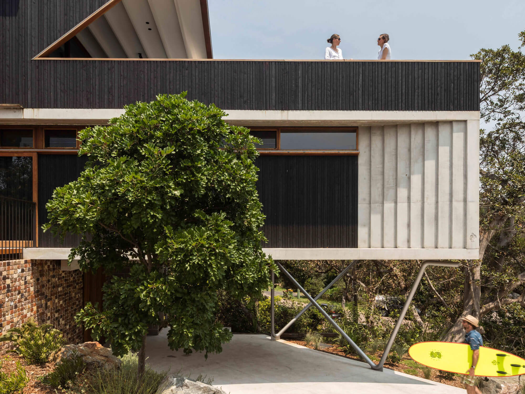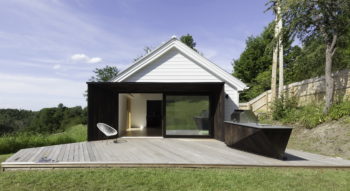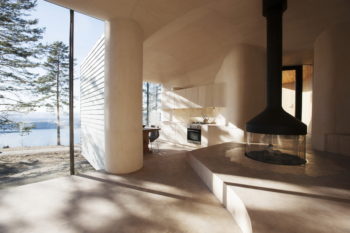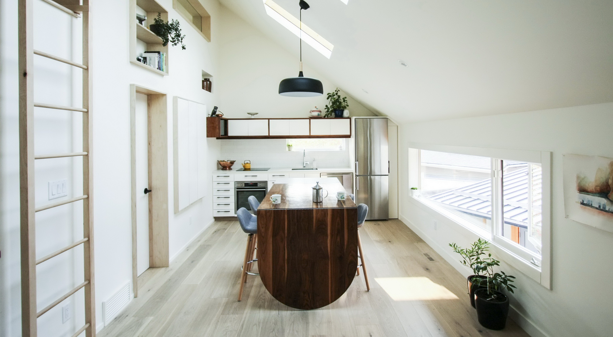
Capel Manor House is a guest pavilion designed by Ewan Cameron Architects in 2011. It is an addition to a steel and glass pavilion erected by Michael Manser in 1969, on the site of a Manor that once belonged to Jane Austen’s forebears.
The Clients commissioned a new guest pavilion of two bedrooms and two bathrooms, to be sited in the grounds adjacent to the existing house. They required that the new building be in a complimentary style to the 1960’s modernist pavilion.
The design was much inspired by the architect’s visits to the temples and Zen gardens of Kyoto: in particular the idea of a building as a frame through which we contemplate nature.
The pavilion incorporates an open walkway which subdivides the guest accommodation, giving each bedroom suite complete privacy. The walkway links the building with the landscape, it becomes an event on a walk through the formal gardens.
The spine walls were cast in Beton Brut concrete. Their rough mass contrasts with the lighter glass and zinc elements, while the wood grain imprint left by the timber shutters echoes the surrounding woodland context.
Ewan Cameron Architects worked closely with the engineers to achieve the floating lightweight roof structure, clad in Zinc. The minimalist detailing is executed to an exacting standard throughout and the luxurious bathroom incorporates a hand-carved Jaipur marble bath.
— Ewan Cameron Architects
Capel Manor House was the dream setting in a movie of 2009, The Good Night, starring Martin Freeman, Gwyneth Paltrow, and Penelope Cruz. See a short clip from it:
Photographs by Henryk Hetflaisz
Visit site Ewan Cameron Architects
