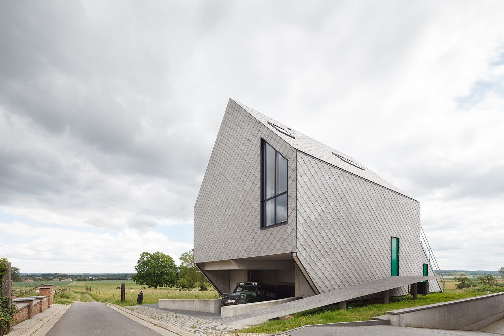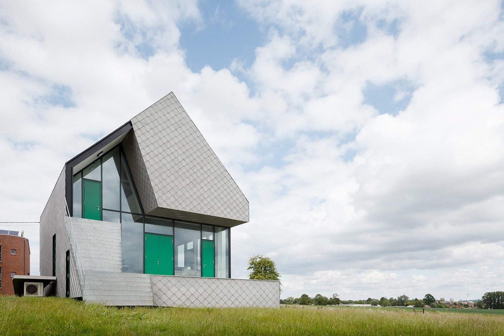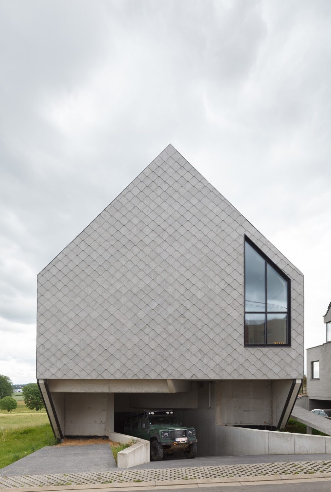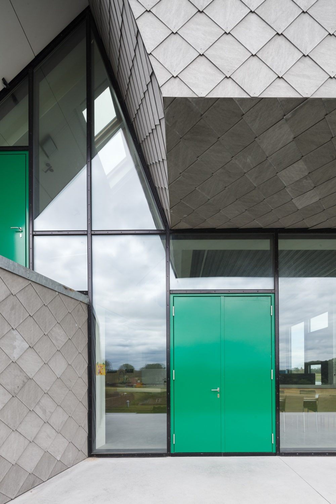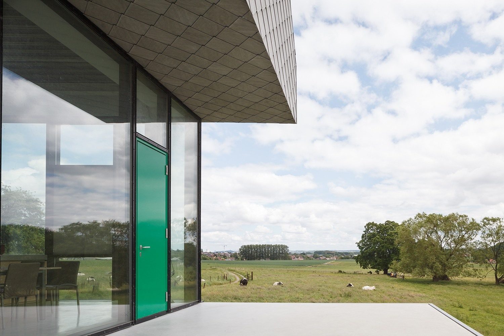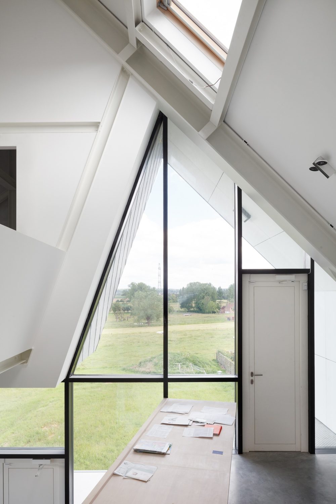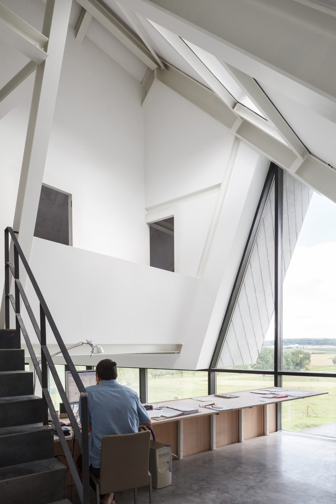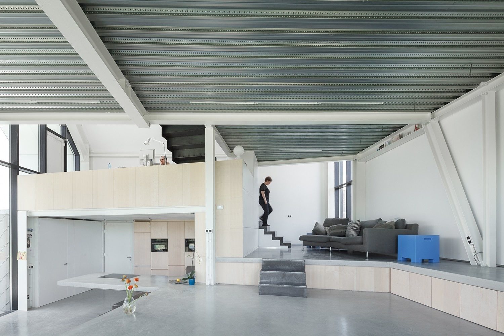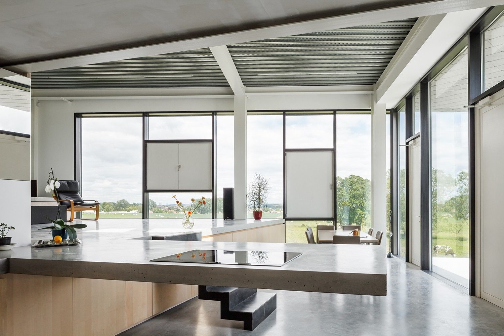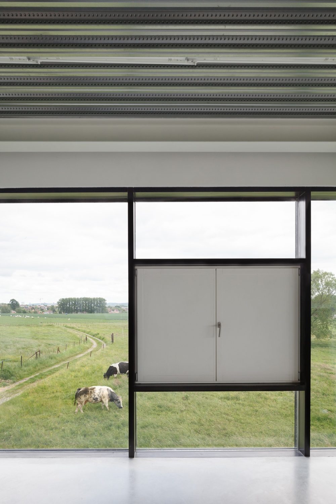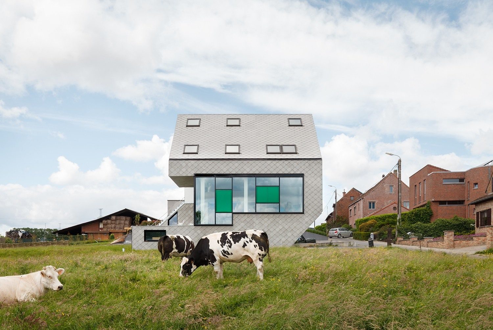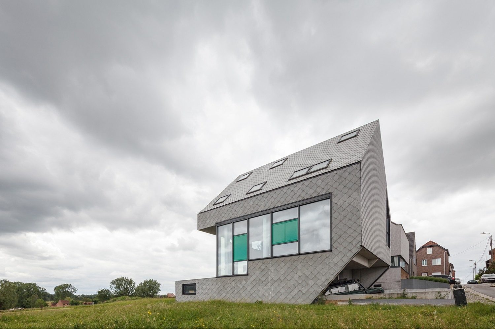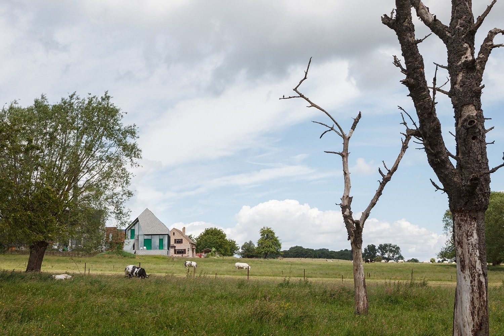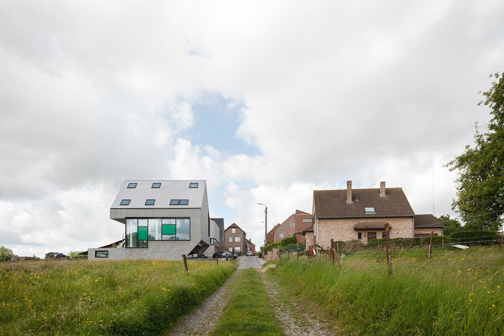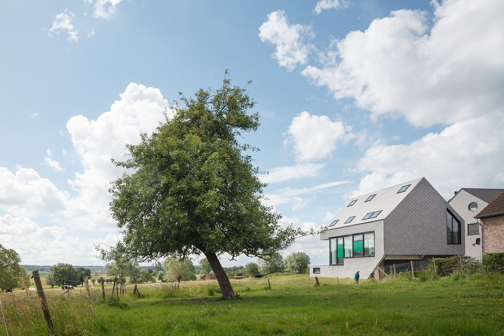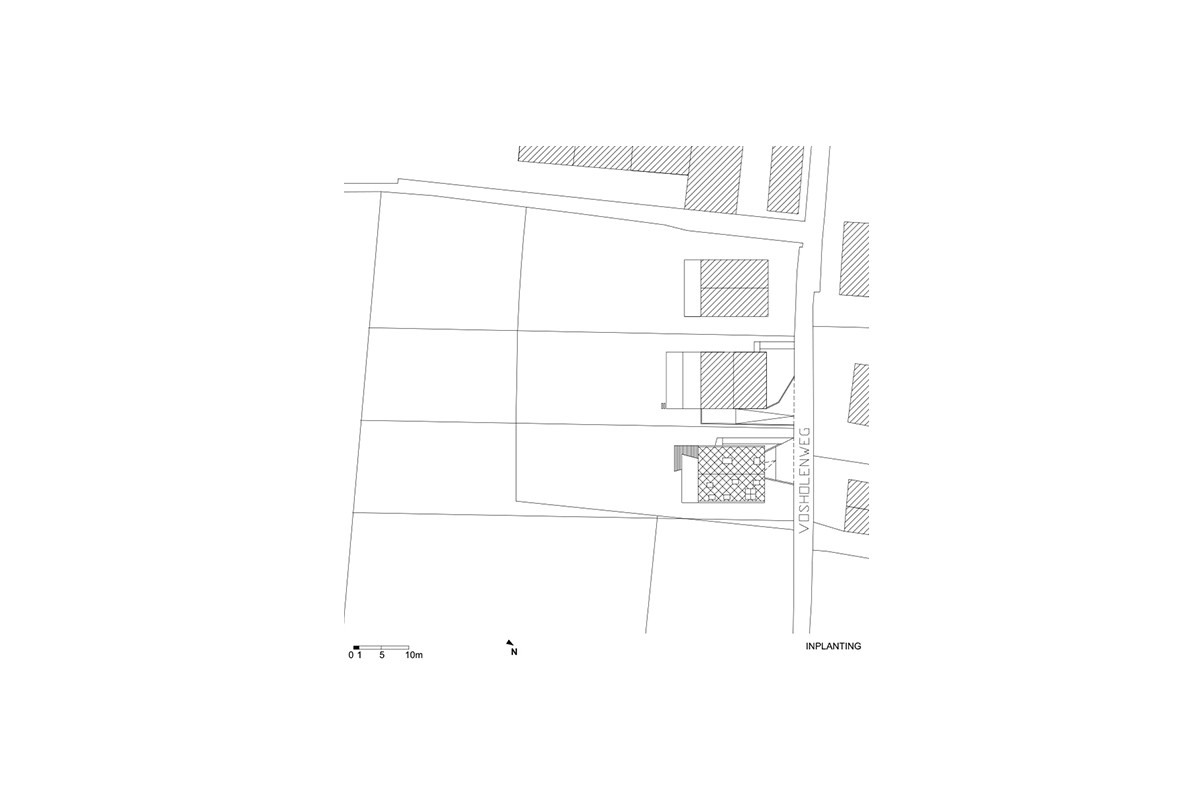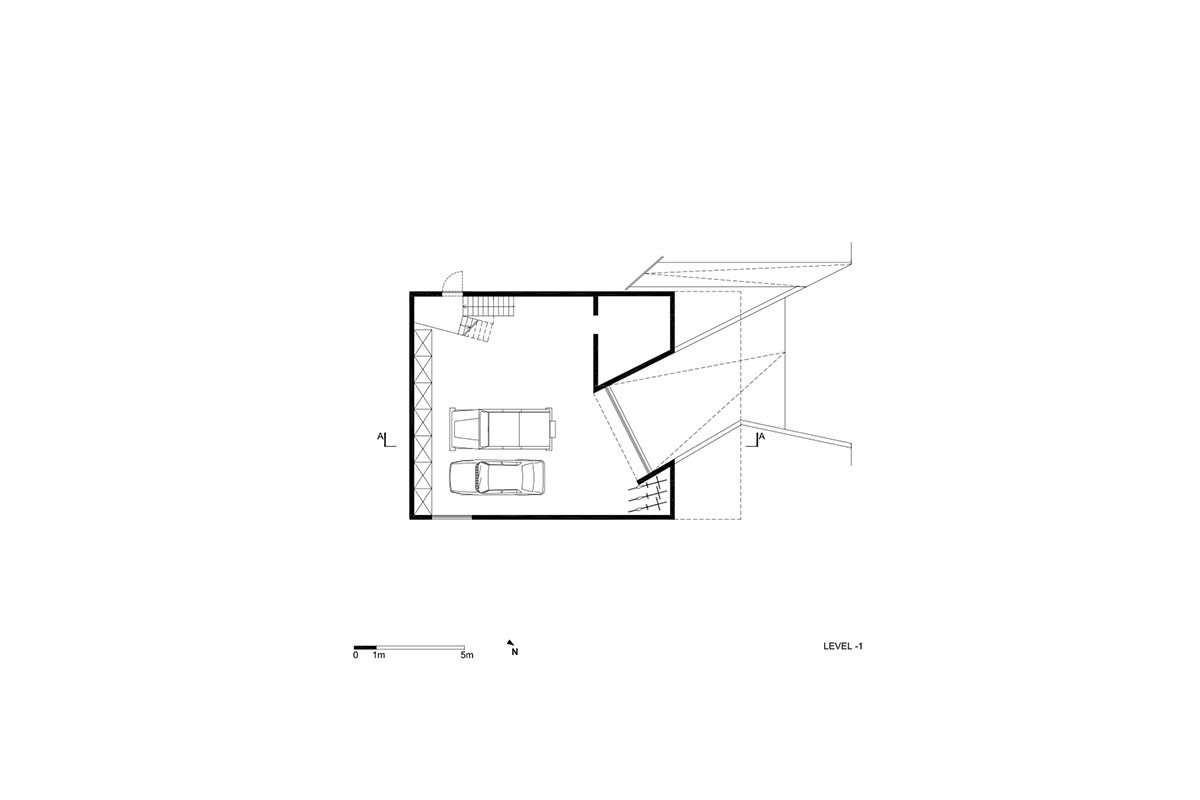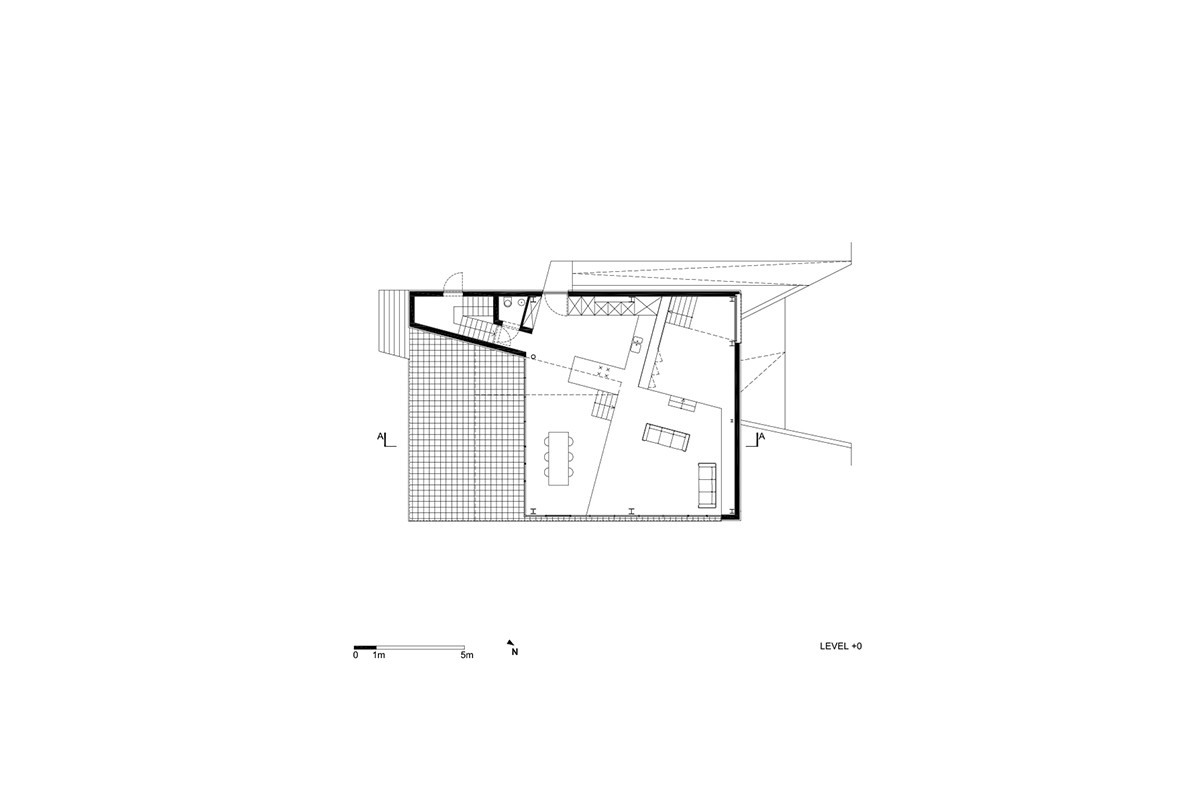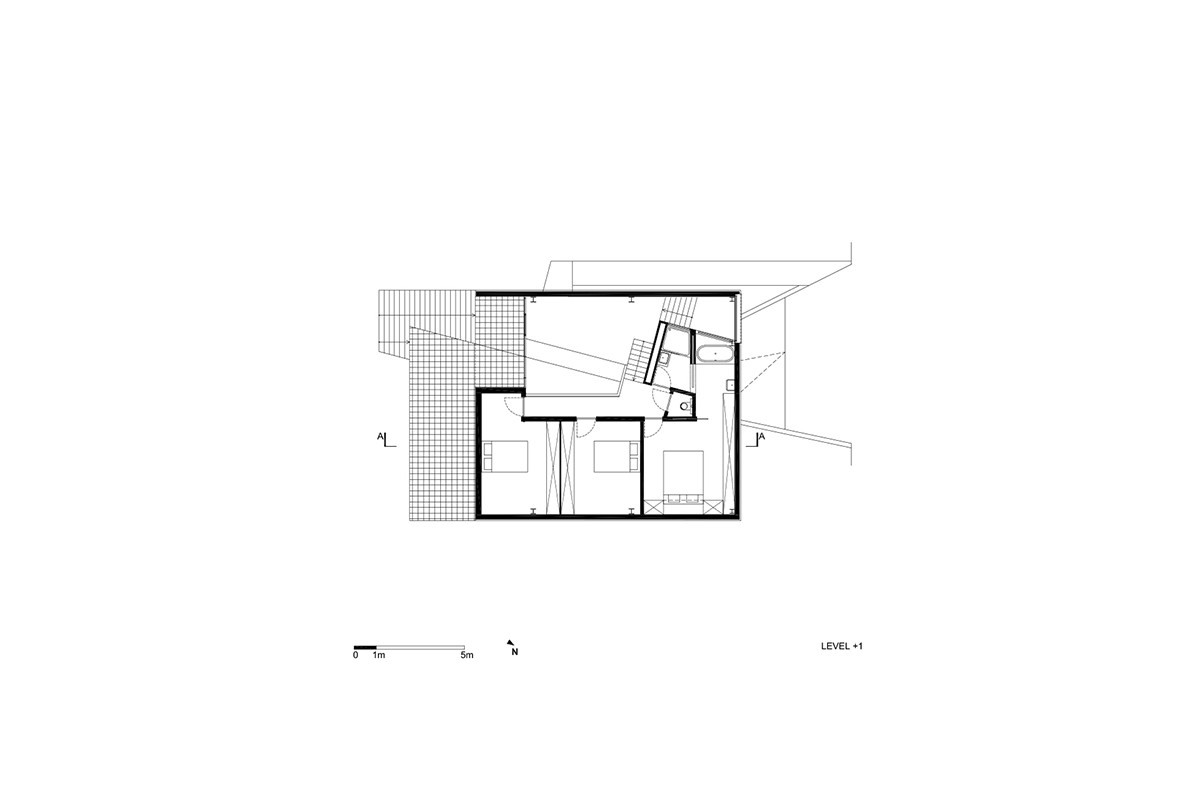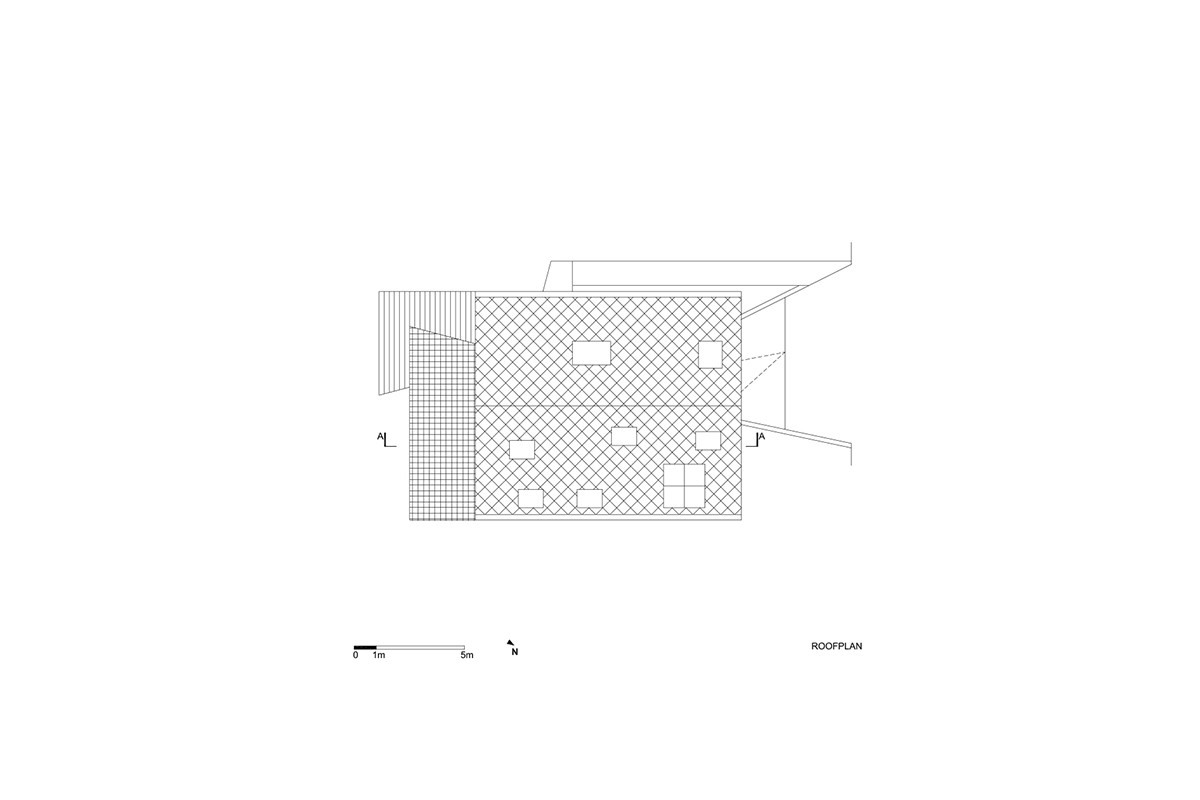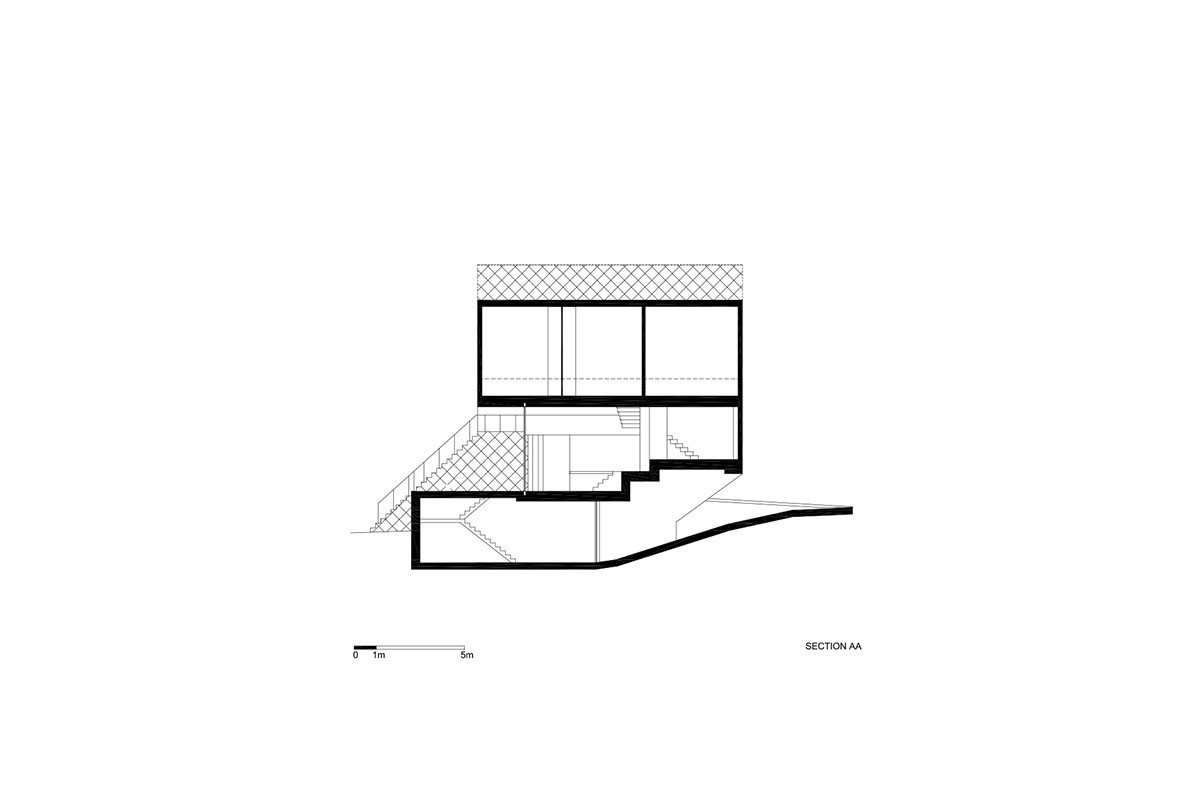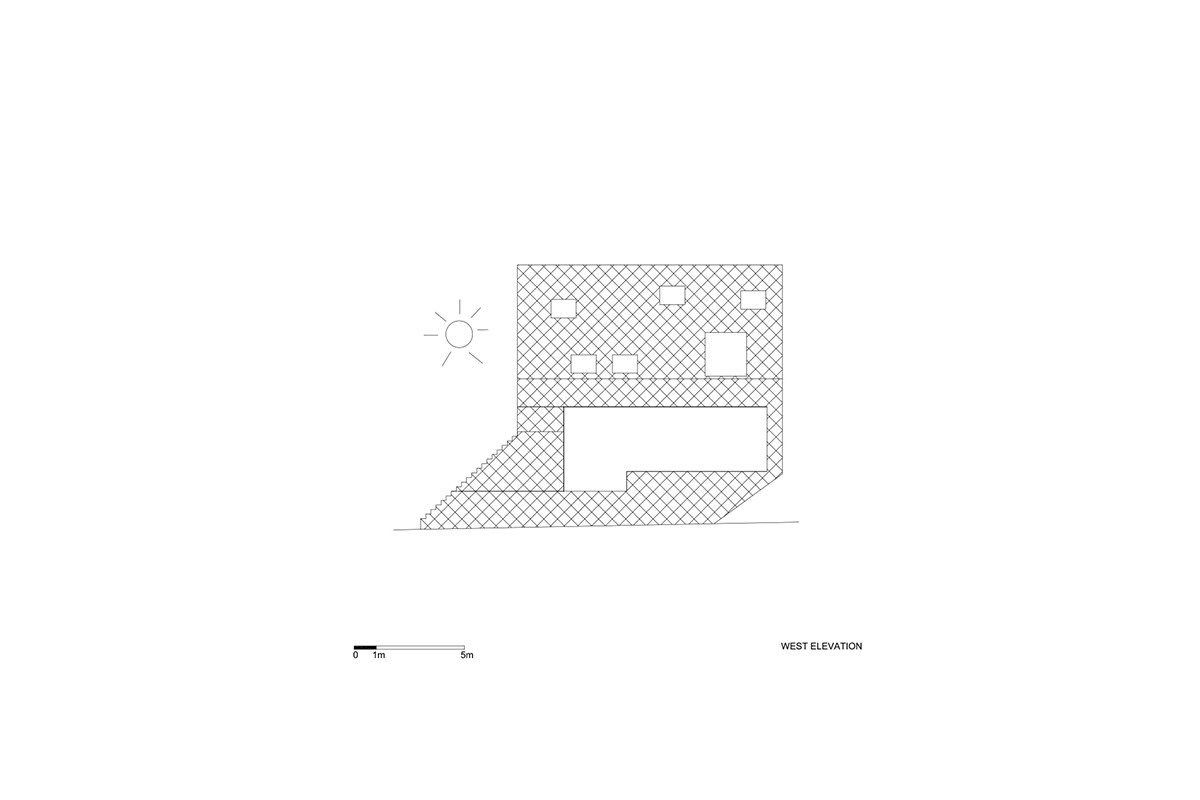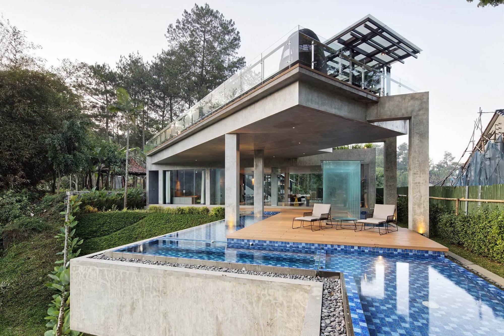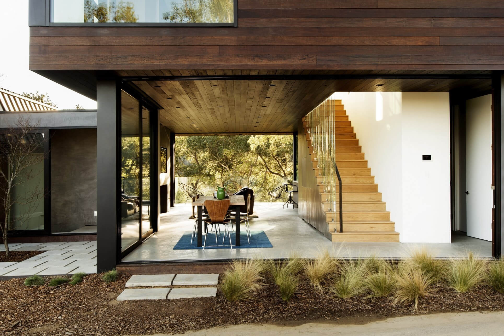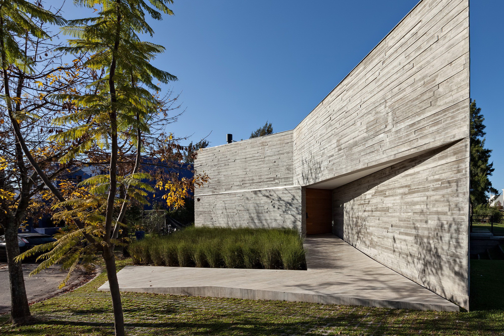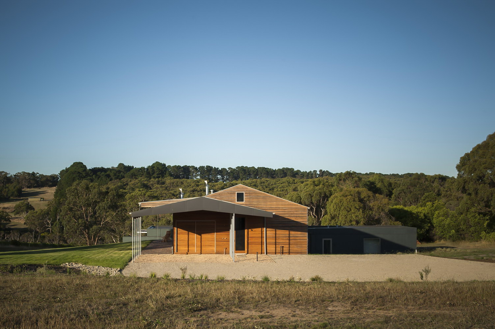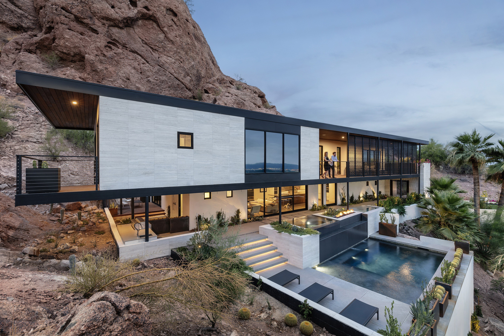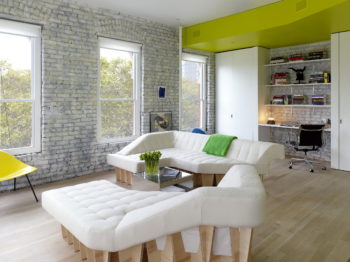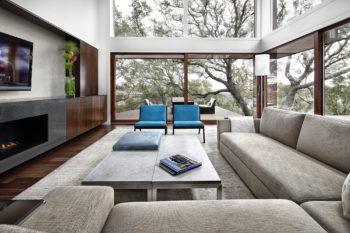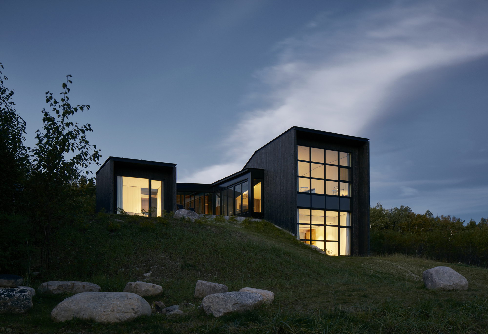
Designed in 2014 by Nu Architectuuratelier, this contemporary house situated in Ghent, Belgium.
This project concerns a new family house designed according to the passive house standard. It’s a compact home that acts as a catalyst of heat. To do this, the exterior finish has a dark tint, and the metal structure is completely detached from the skin to prevent heat loss. Sandwich panels, normally used in industrial buildings (fridges), are used as insulation . Despite its considerable thickness (25 cm) and the numerous preparatory details it induces, implementation will be quick and easy (end 2010).
Indoor climate and ventilation are completely controlled, with almost no other source of heat except for the energy stored in materials and redelivered slowly at night. The North facade is relatively closed, this in contrast to the South and West high glazed glazing (triple glazing) which unfolds at the corner of the building. Where the Sun is stronger, a setback of the glazing protects against glare and overheating. Implementing the detached metal structure, the parking basement in concrete and the skin in sandwich panel also allows easy future upgrading. External expression of this villa seems to clearly define a distinction between night and day-volume. However, inside, a scenography unfolds and the different functions can be found on different levels with interesting inter-relations. Without falling into the syndrome of a Tupperware energy home with superfluous technological novelties, this House demonstrates that spatial and visual relationships can be realized by going into direct dialogue with the surrounding context. A barn quietly anchored in the landscape.
— Nu Architectuuratelier
You can find plans at the end of the article.
Photographs by Stijn Bollaert
Visit site Nu Architectuuratelier
