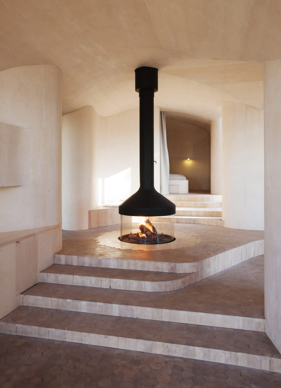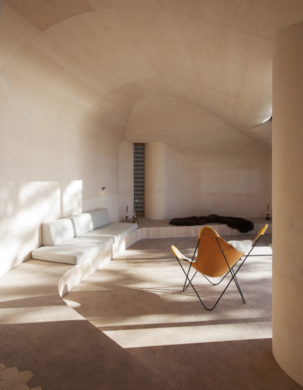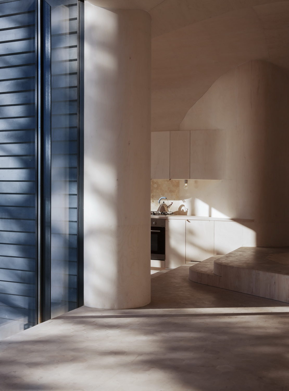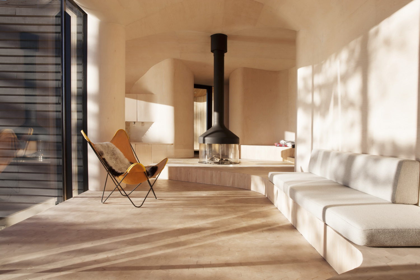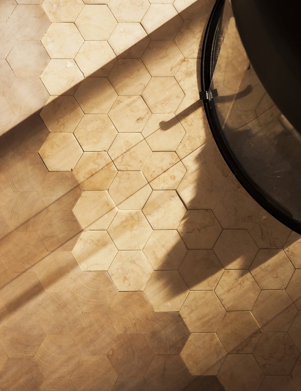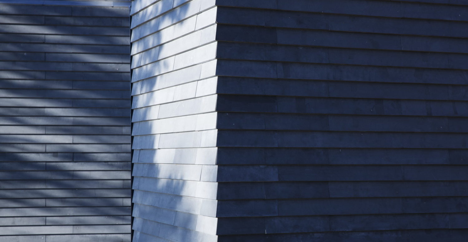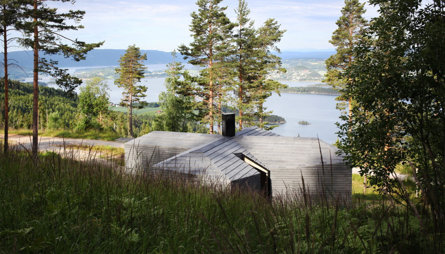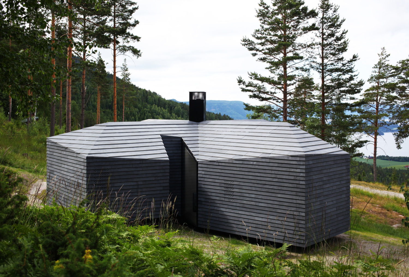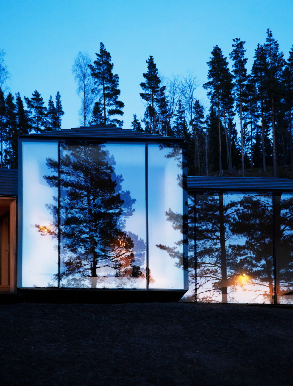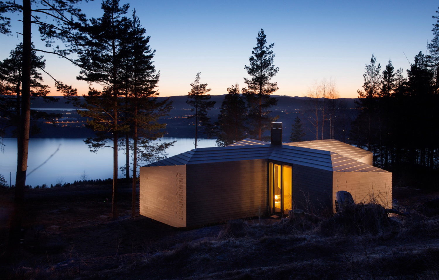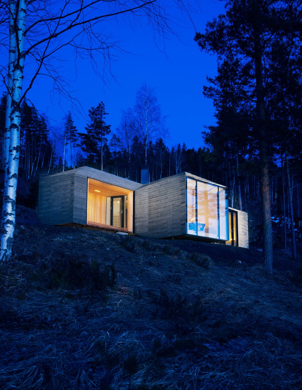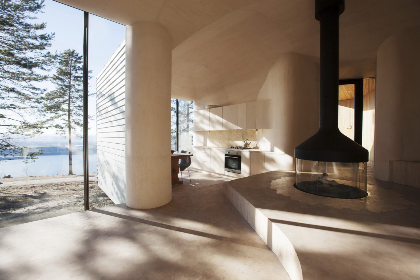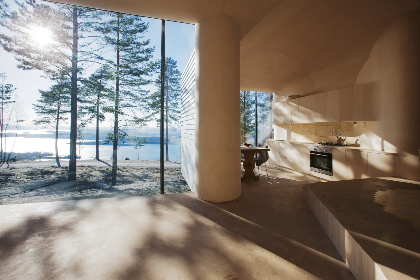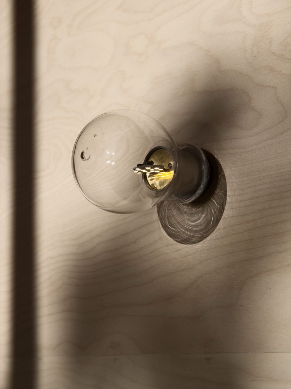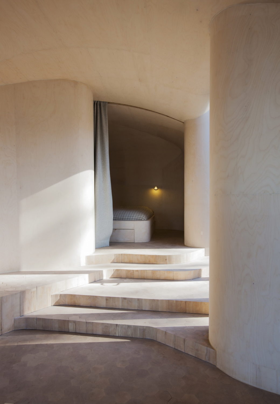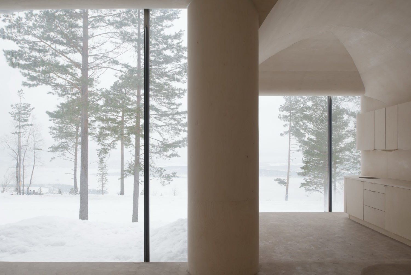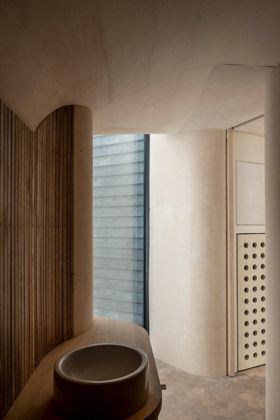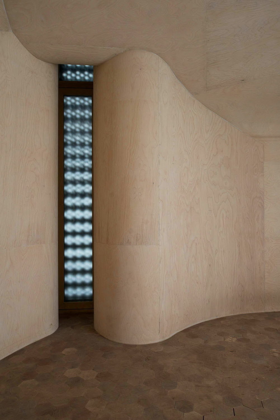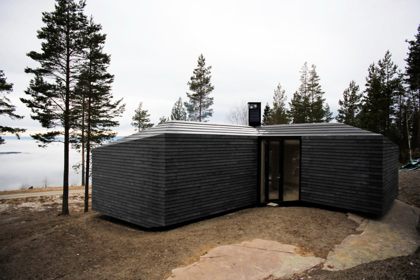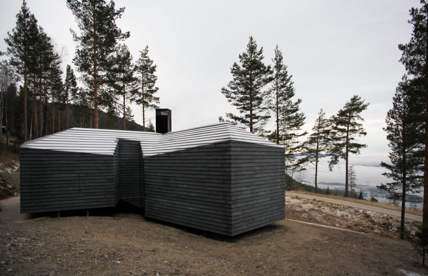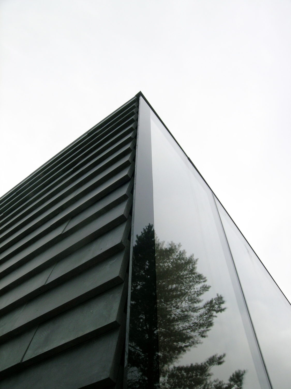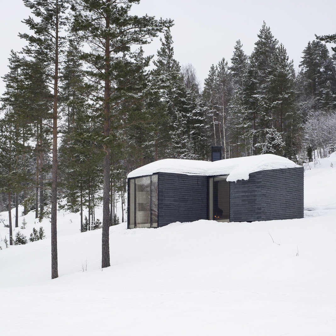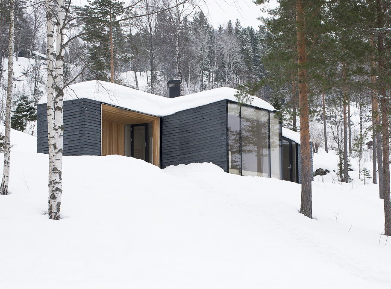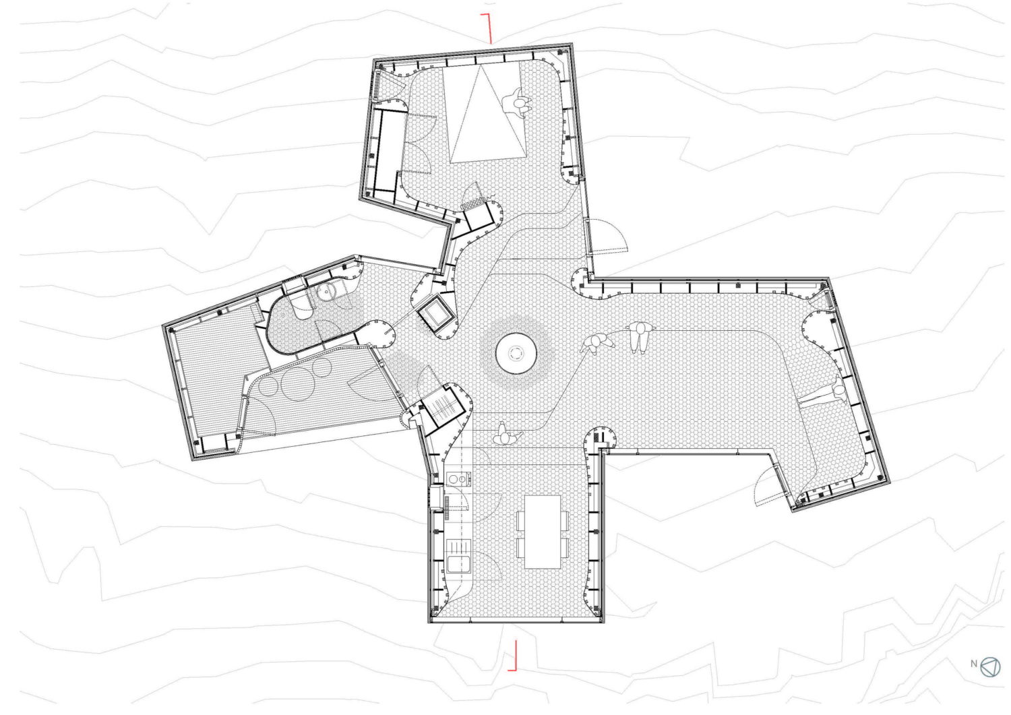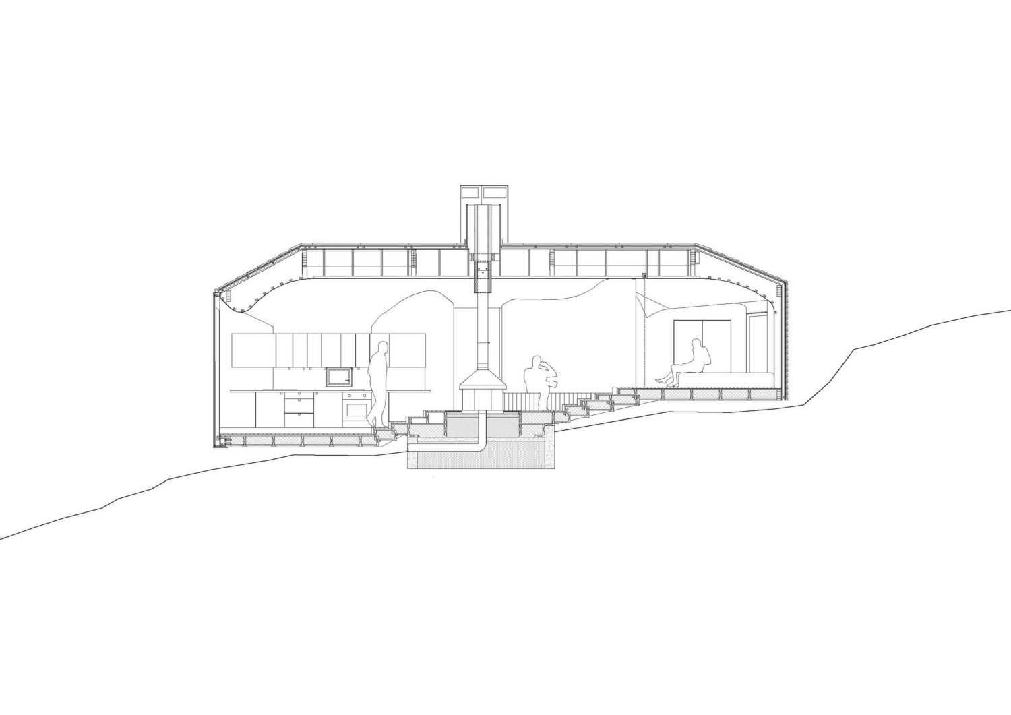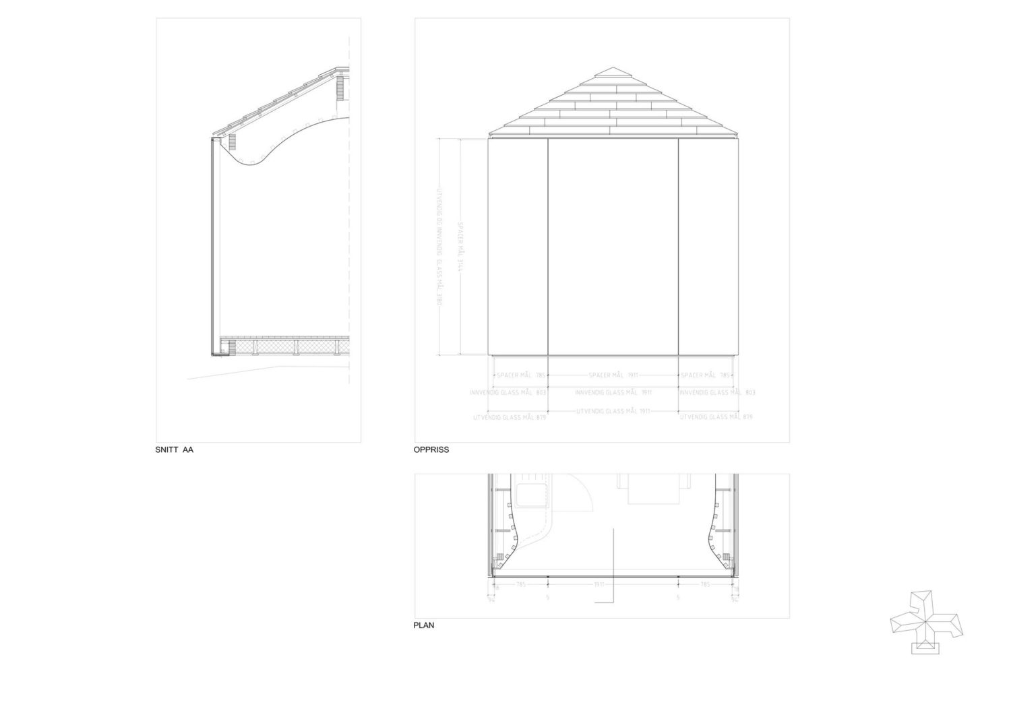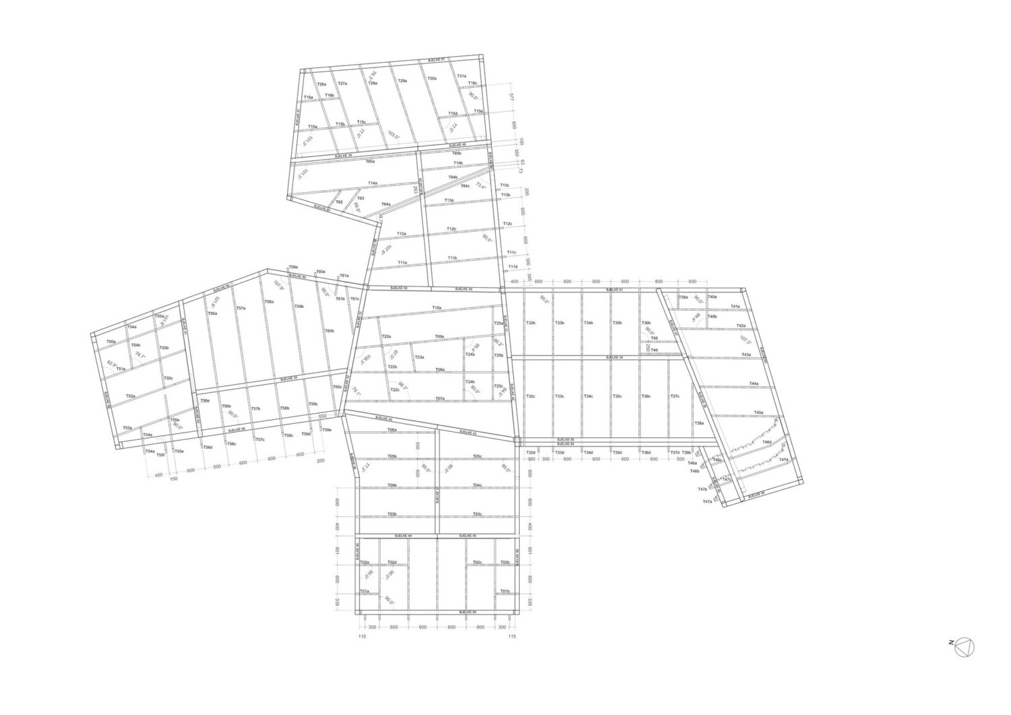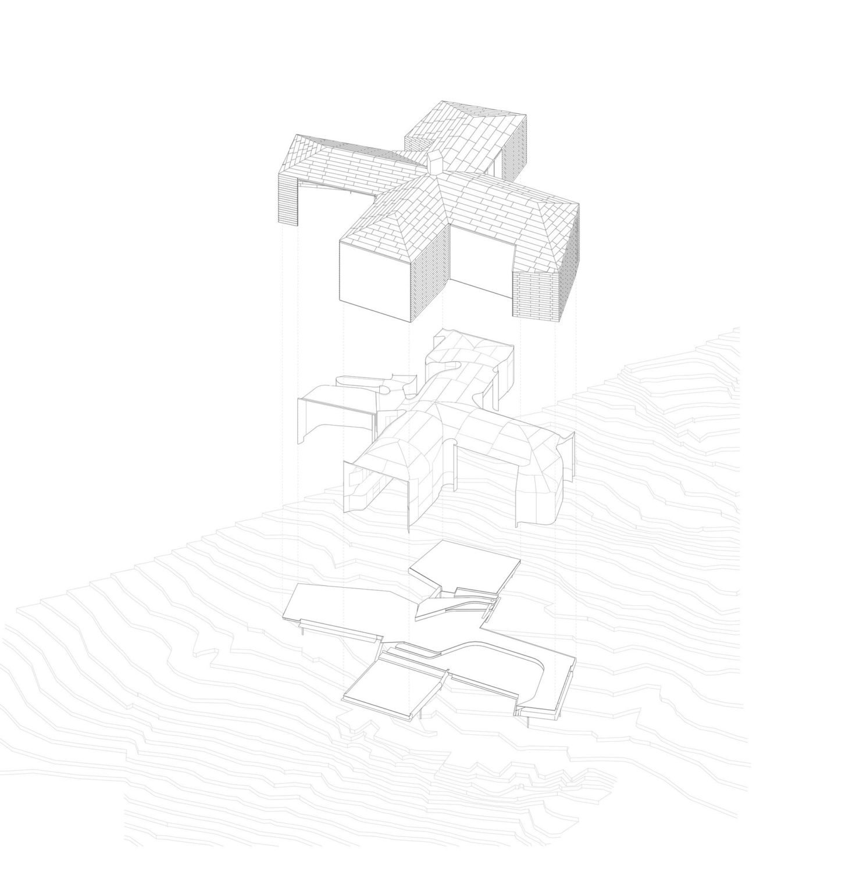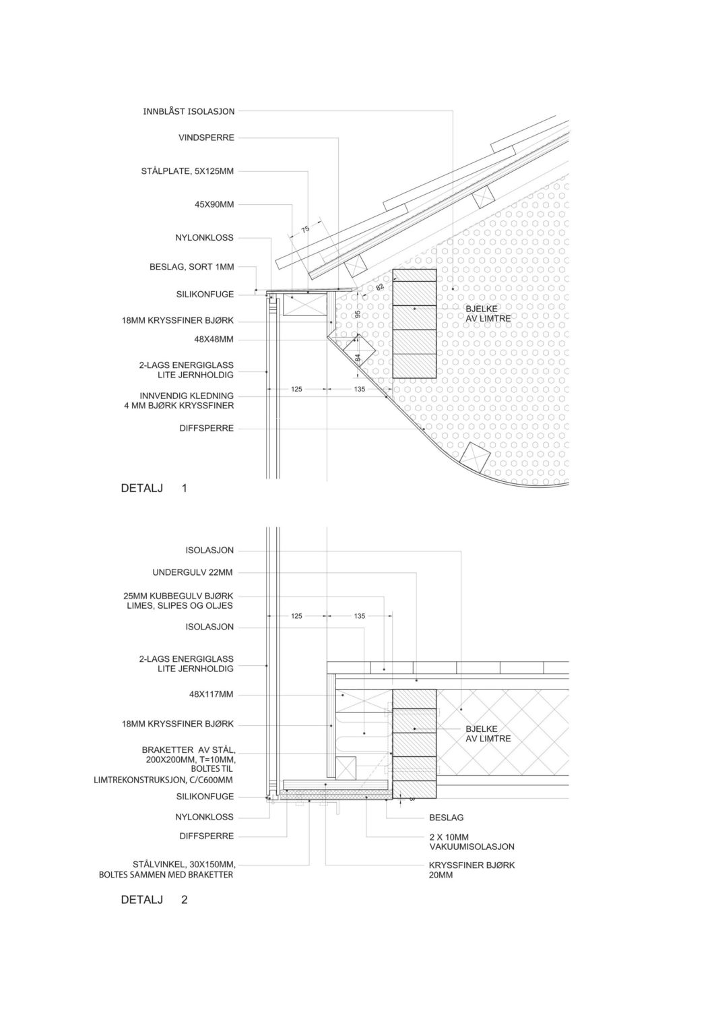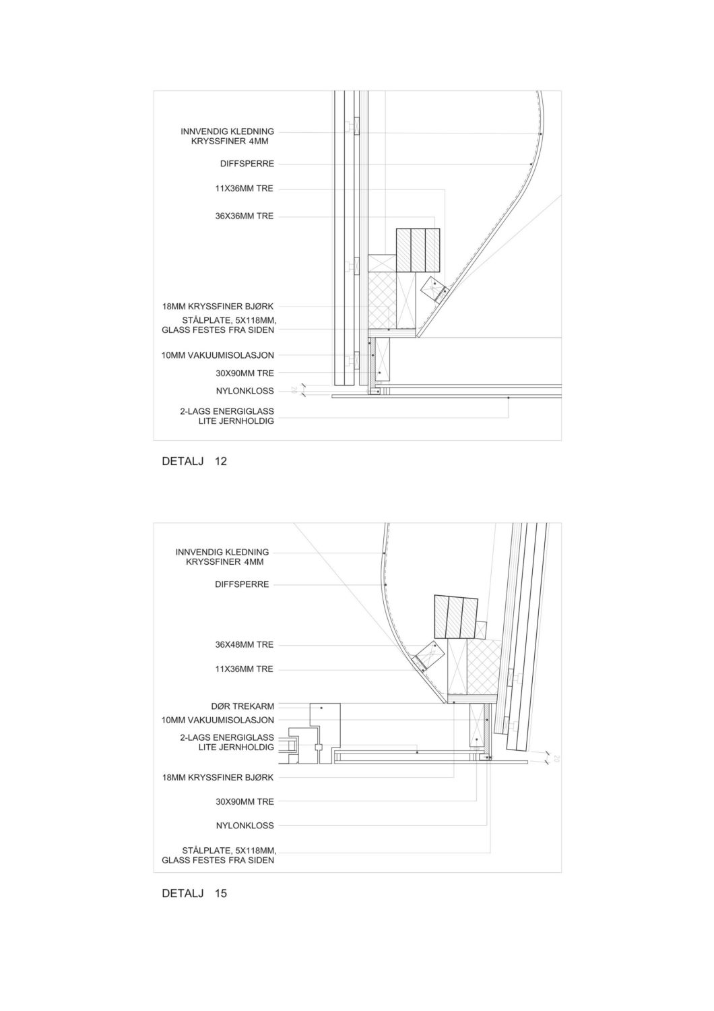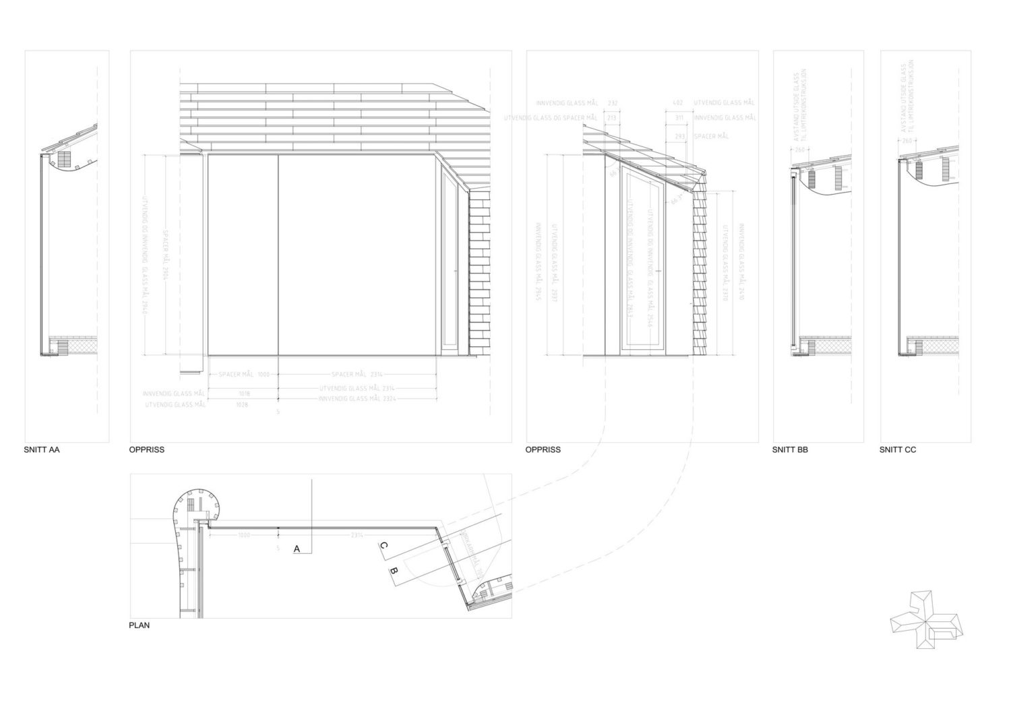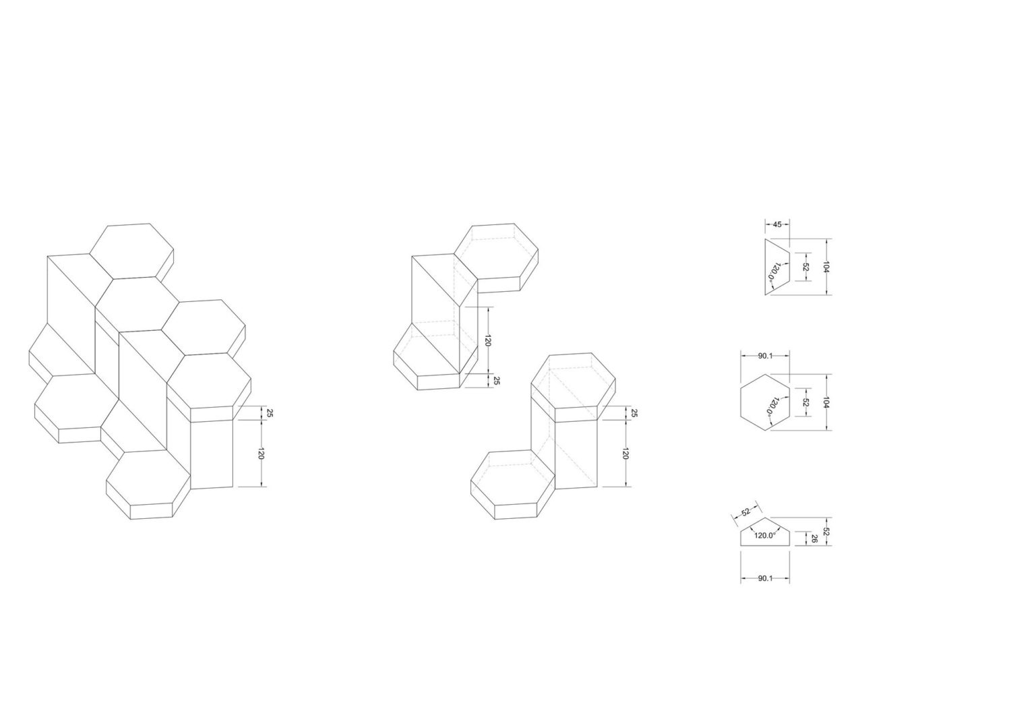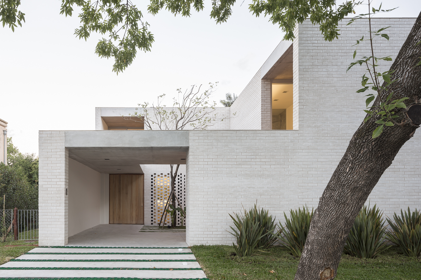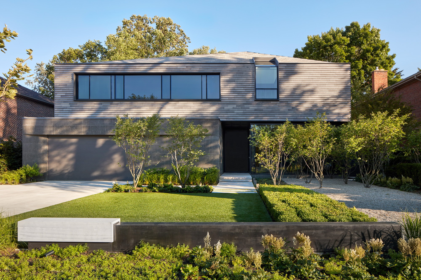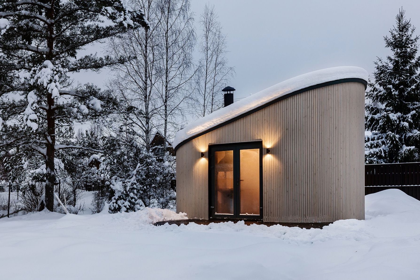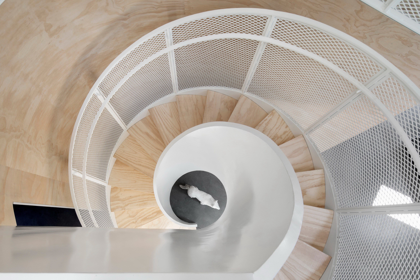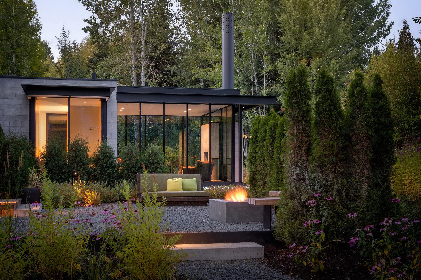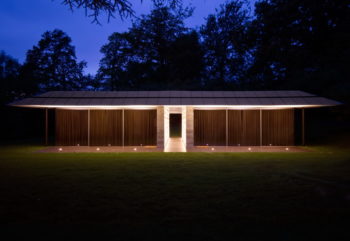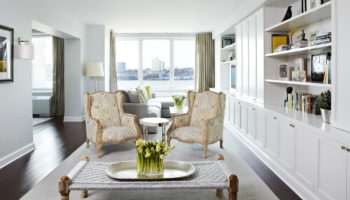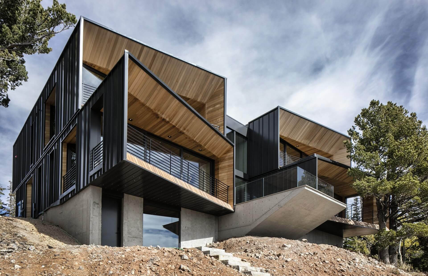
Located in Krokskogen forests, outside the town of Hønefoss, Norway, Cabin Norderhov is set on a steep slope with a fantastic view over the Steinsfjorden. The Cabin was designed in 2013 by Atelier Oslo. Its total area is 80 m² (860 ft²).
The site is very exposed to the wind and the cabin is shaped to create several outdoors spaces that provide shelter from the wind and sun at different times of day. The interior is a continuous space finished in curved 4mm birch plywood. The curved walls and ceilings form continuous surfaces, while the geometry defines the different functional zones. These zones are also created by the floor that follows the terrain and divides the plan into four main levels. The transition between levels create different steps, sitting and lying down places.
Outside, the cottage has a more rectangular geometry and the walls and roofs are covered with 20mm stone slabs laid in the traditional Western Norway pattern. The structure is done with laminated wood completed with a substructure of Kerto construction plywood. The Kerto is CNC milled and defines the geometry both externally and internally. The cabin is supported by steel rods drilled into the rock with a smaller ring concrete foundation through the middle portion that stabilizes them.
The lodge consists mainly of prefabricated elements and is assembled as a large and complex puzzle by skilled craftsmen.
— Atelier Oslo
Plans:
Photographs by Lars Petter Pettersen, Jonas Adolfsen
Visit site Atelier Oslo
