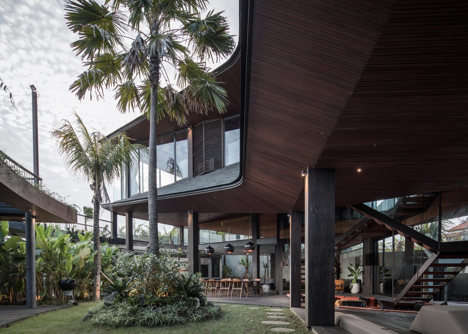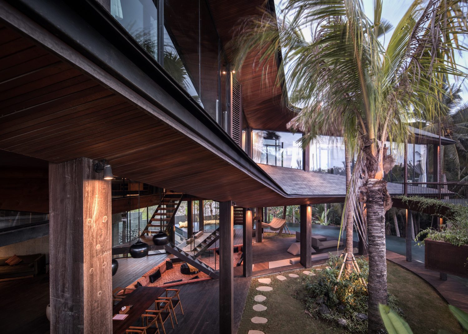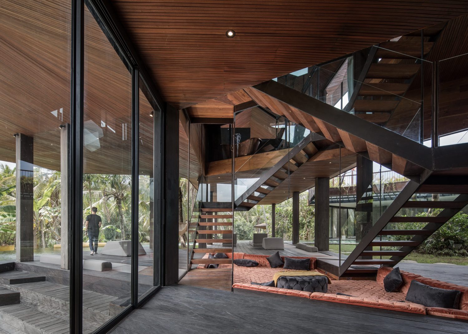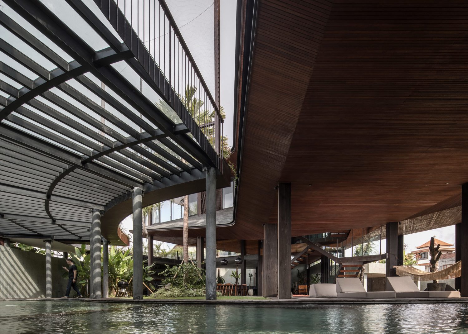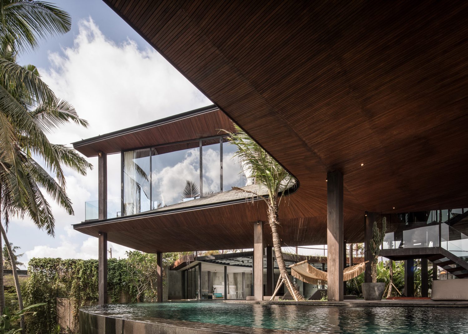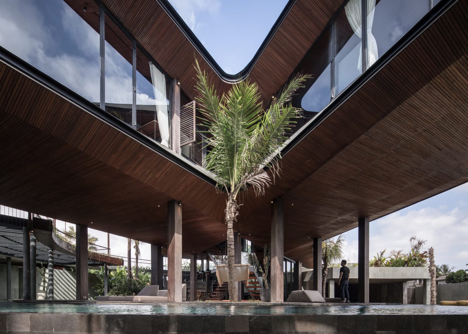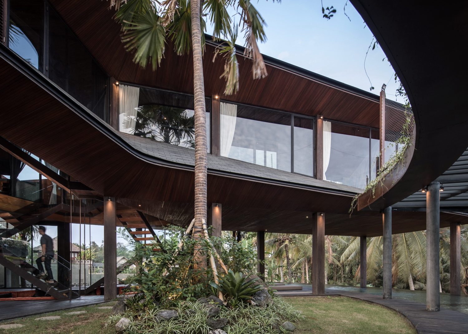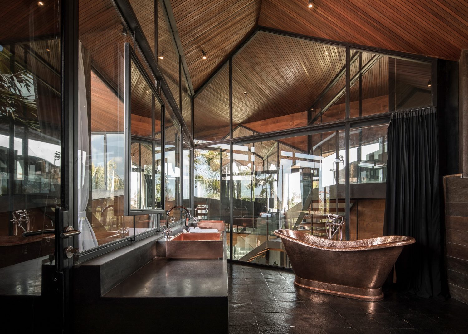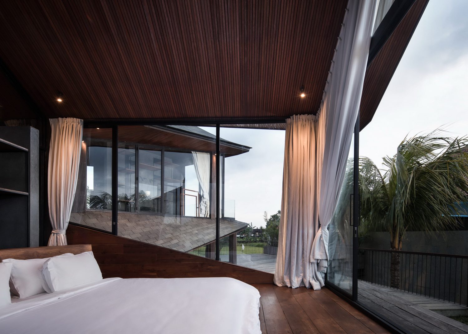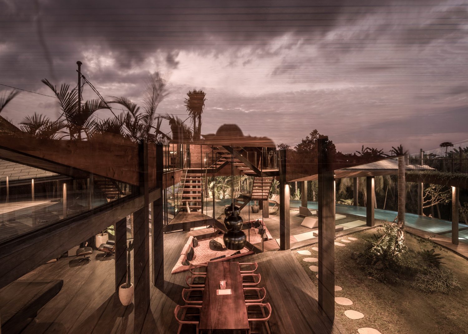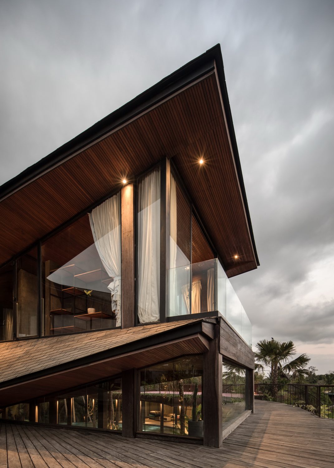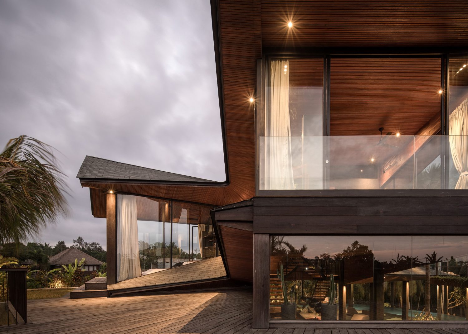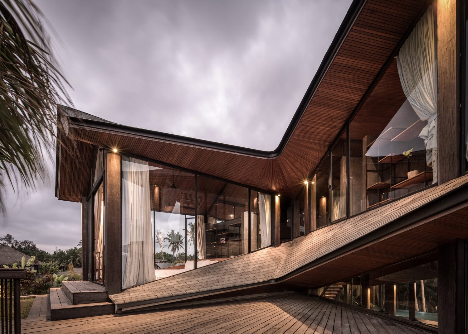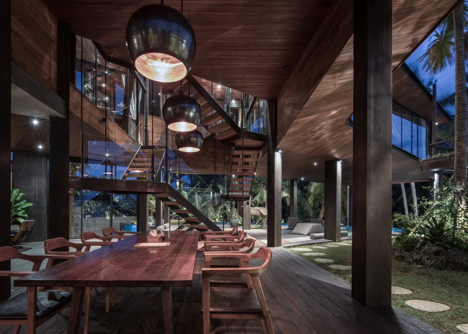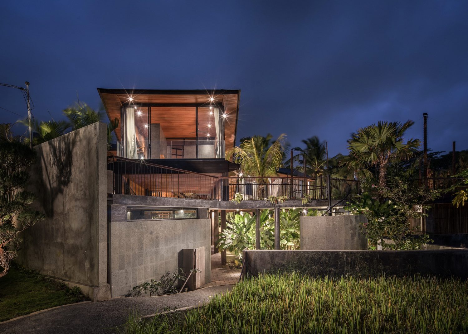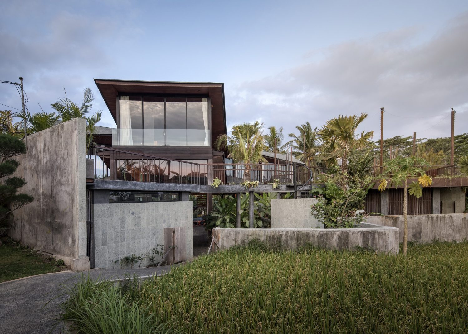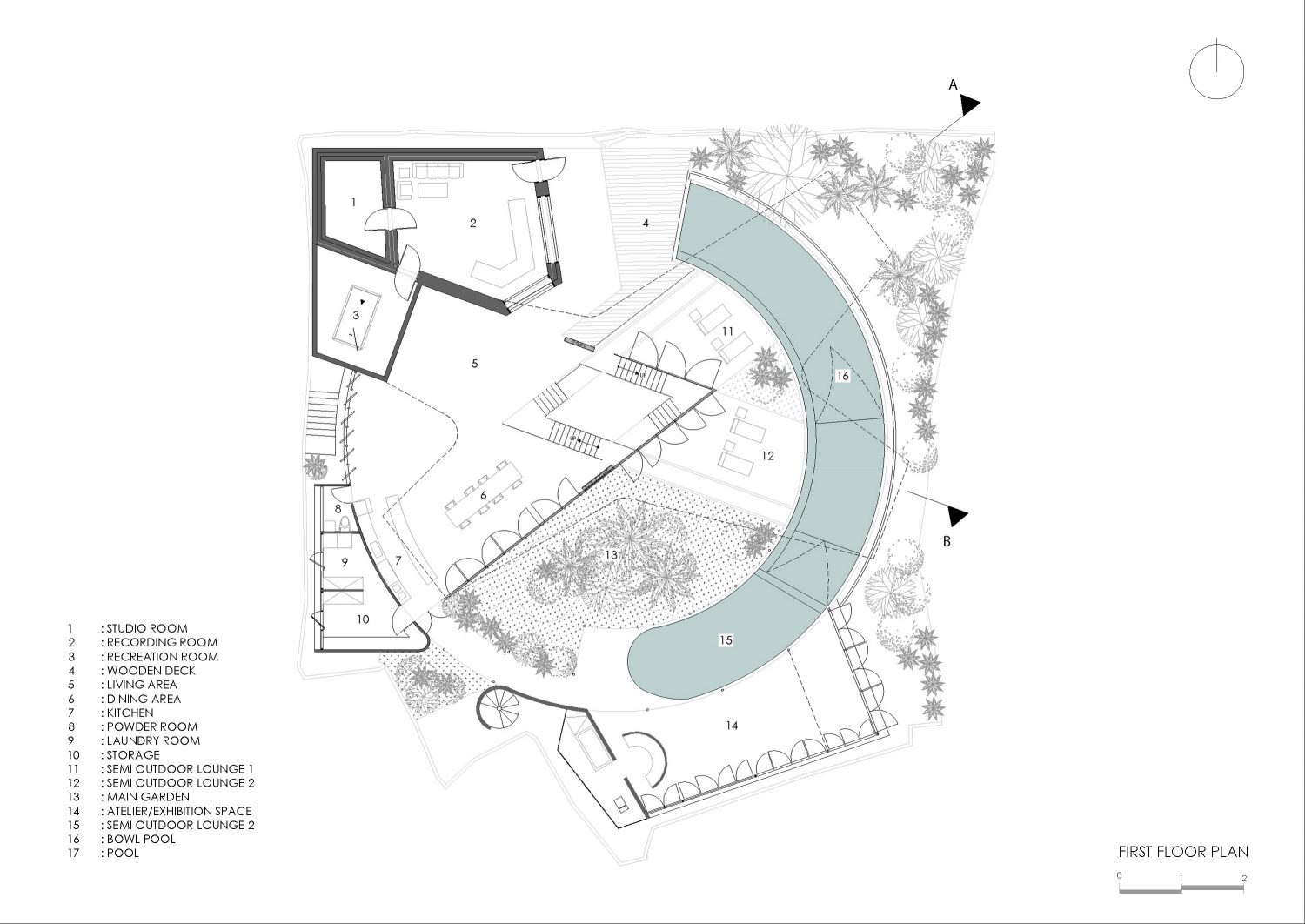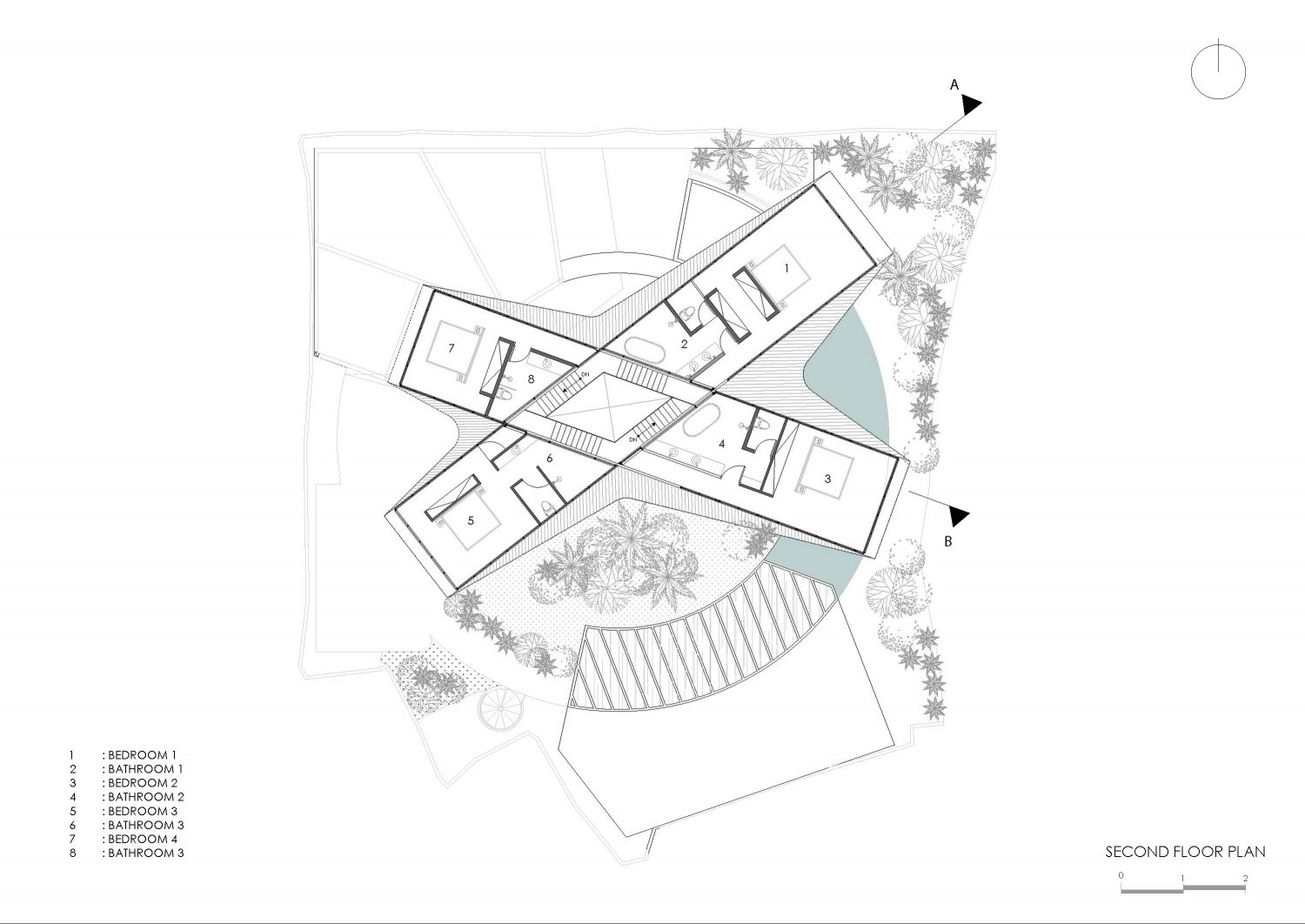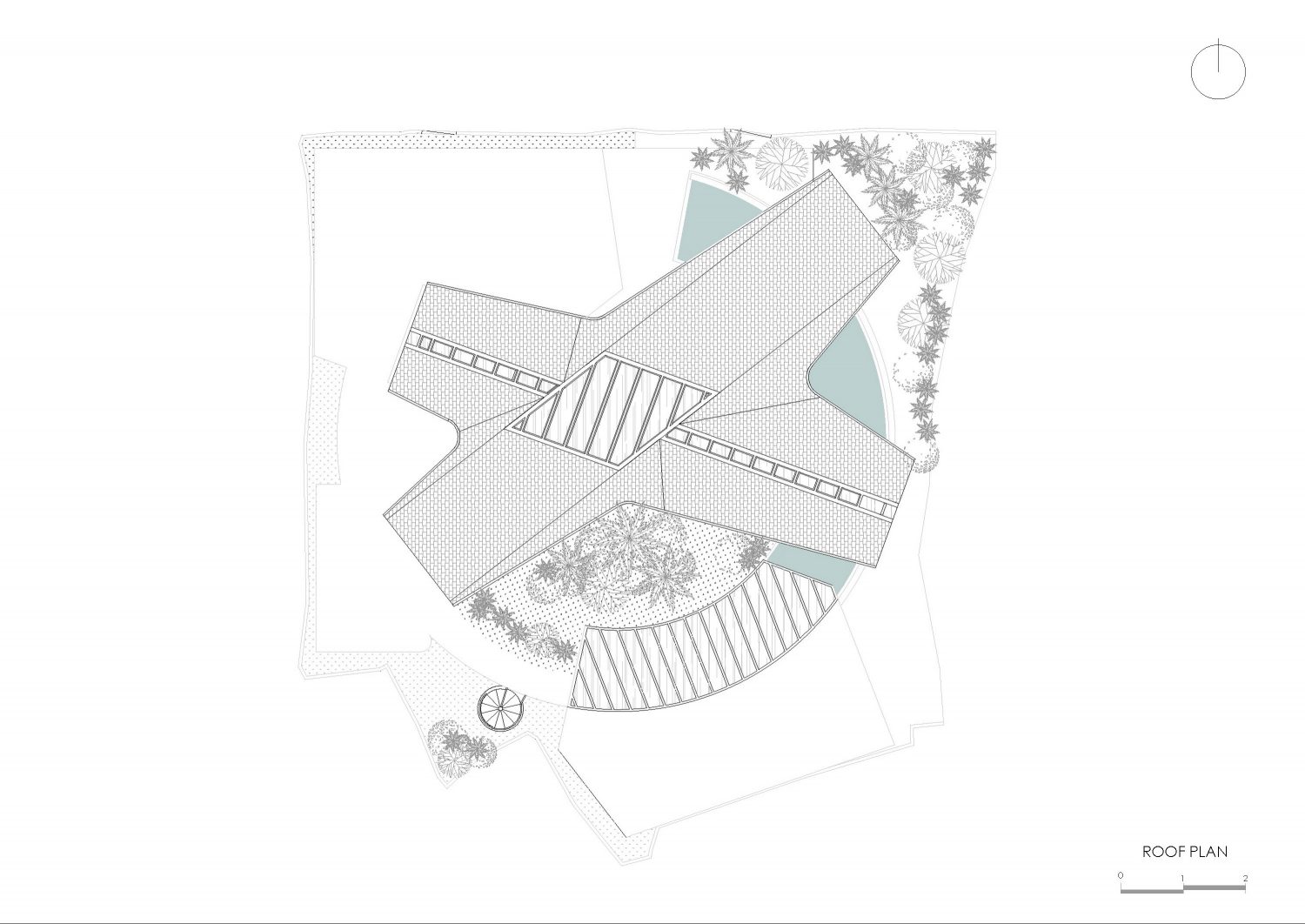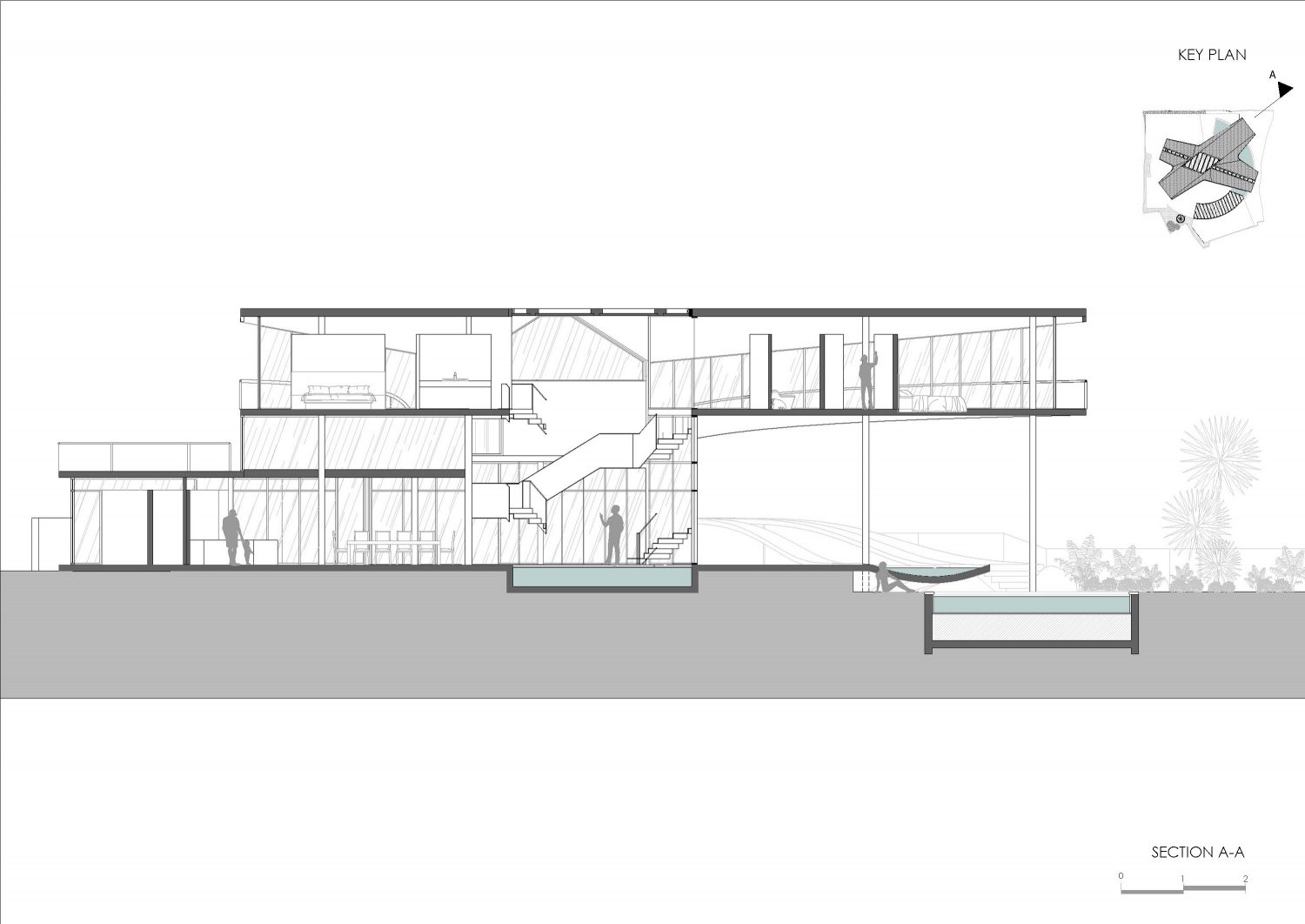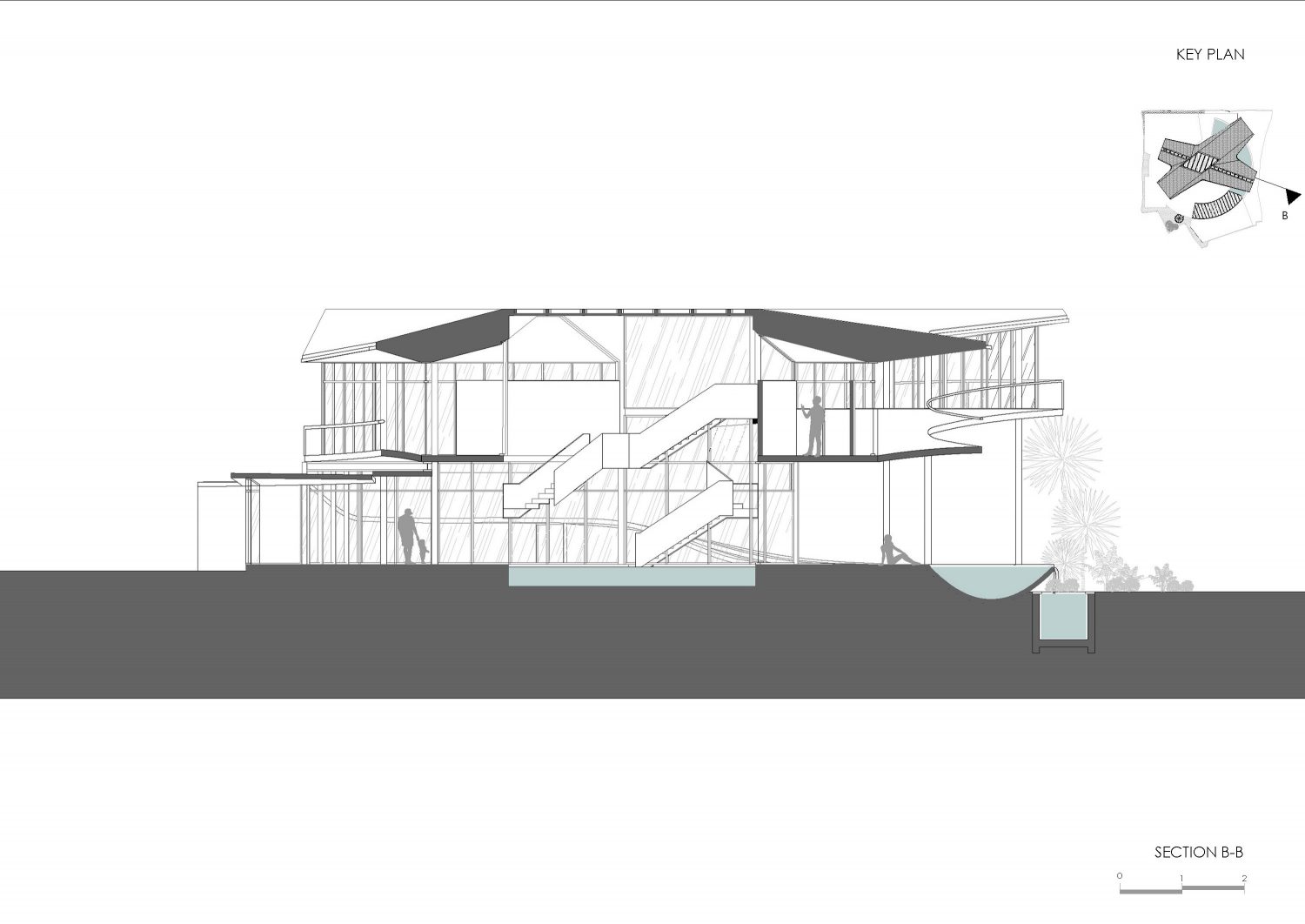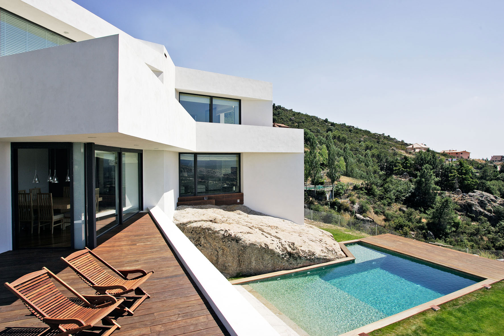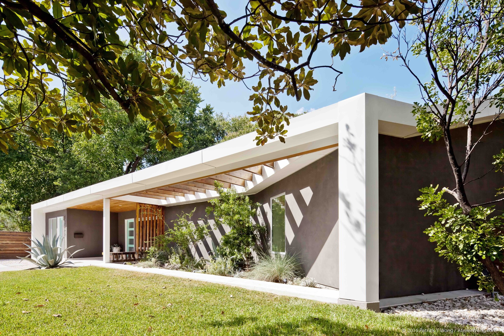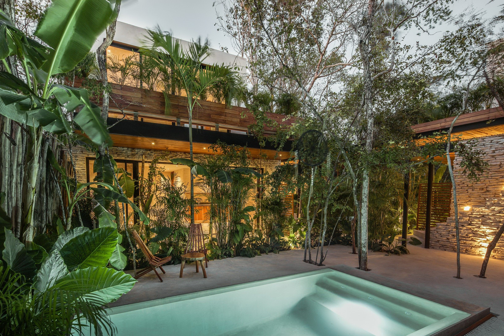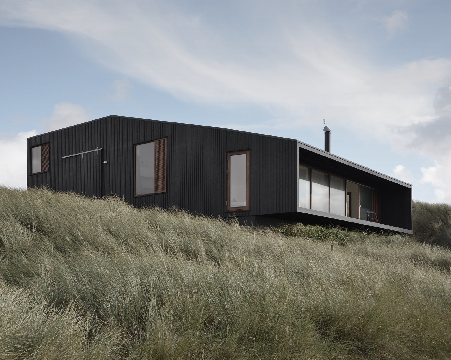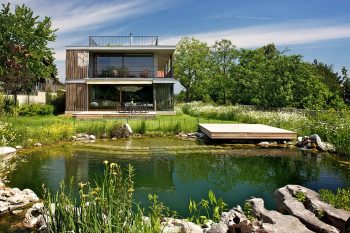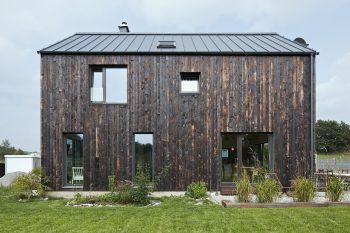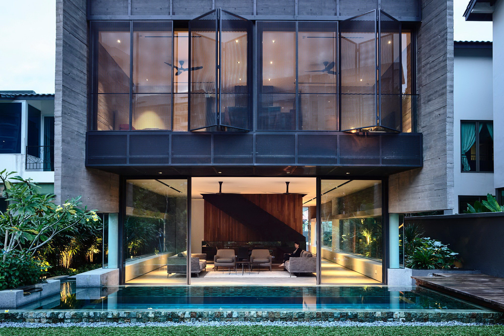
German architect Alexis Dornier, now based in Ubud, Bali, Indonesia, has designed Butterfly House. Located in Penjiwaan Community, Ubud, this four-bedroom off the ground house on stilts has a total floor area of 420m² (4,520ft²).
The plan figure of the house is a cross that is surrounded by a circle. The cross is the primary building component, where as the circle is the secondary. This circle holds programs such as the atelier, the pool, the sound studio and back of house program.
The living room becomes the continuous landscape brought through the underneath of the sculpture, and is the heart of the circle. The primary building component is the elevated cross, where each of it’s 4 ends hold rooms that point into different directions, framing specific views into the vicinity.
Each of the 4 bedrooms is crowned by a specific roof shape that seamlessly blends into the other extremities of the building. we blend vernacular roof silhouettes into something new, combined and transmuted architecture and visually connected this design to neighboring roofs- not to stand out, but to continue the rhythm of built shapes on the horizon.
Bedrooms face towards the inside and can be opened to become visually connected to the inner atrium. The visual relationships of the distinctive building components add to a certain significance and atmosphere and manifest a built, out-of-the-box experiment. The bedrooms can be accessed by 2 central staircases that complete each other in form of a helix. Underneath these staircases a sunken sofa area defines the heart of the home.
— Alexis Dornier
Drawings:
Photographs by Kie
Visit site Alexis Dornier
