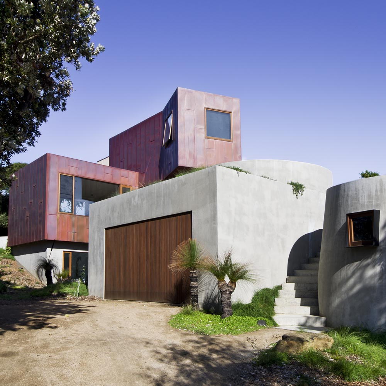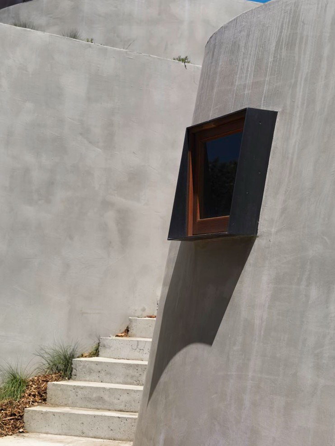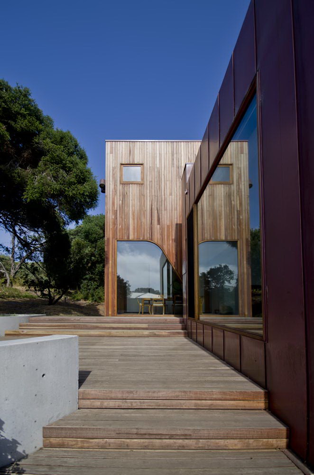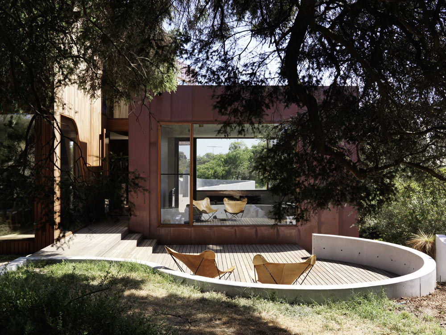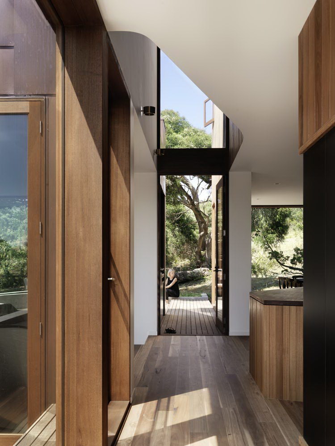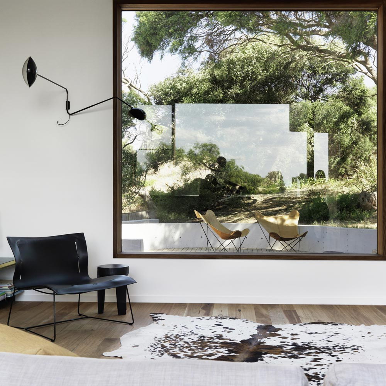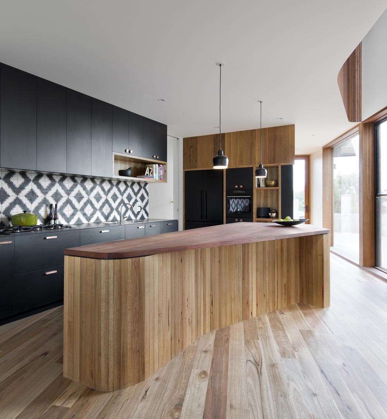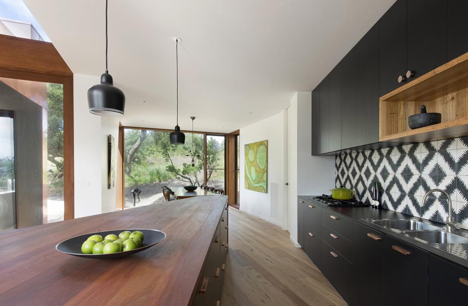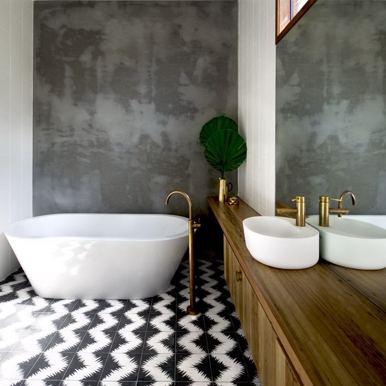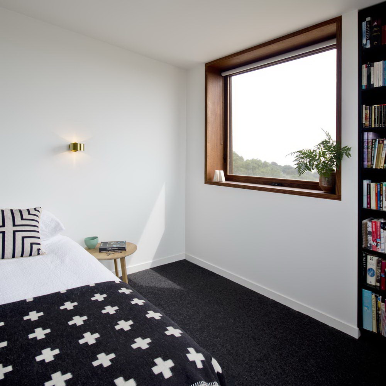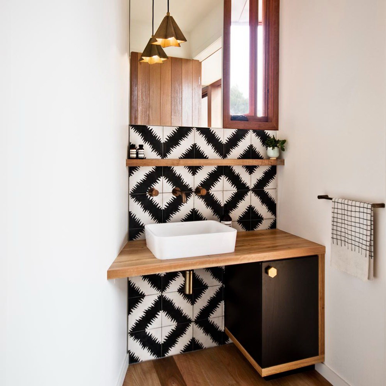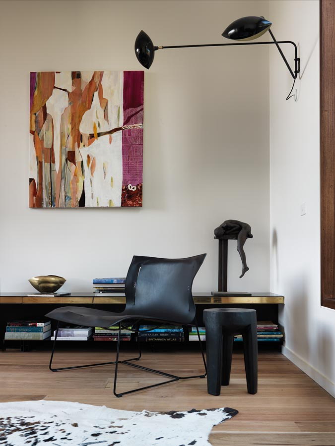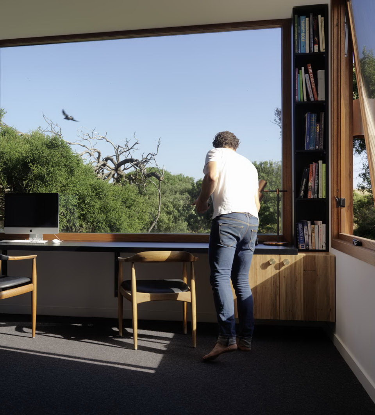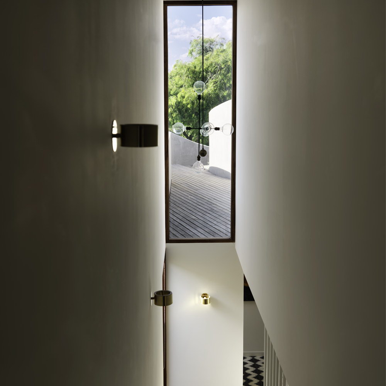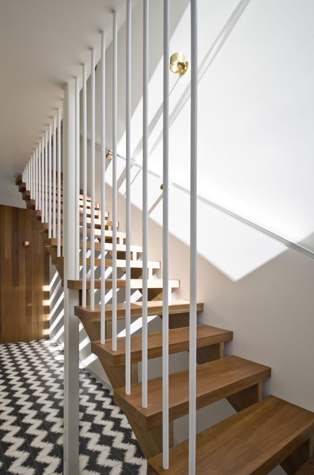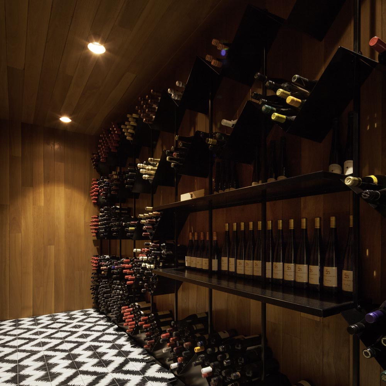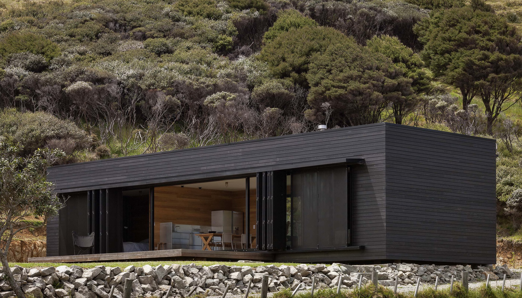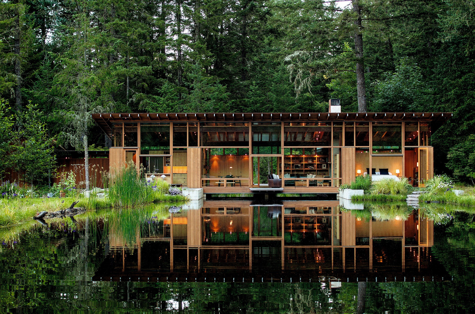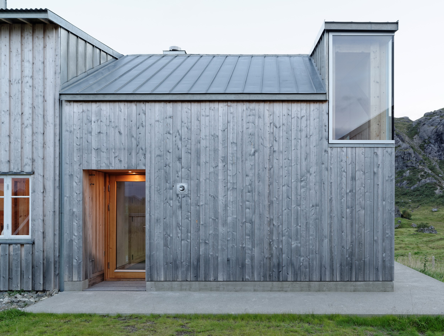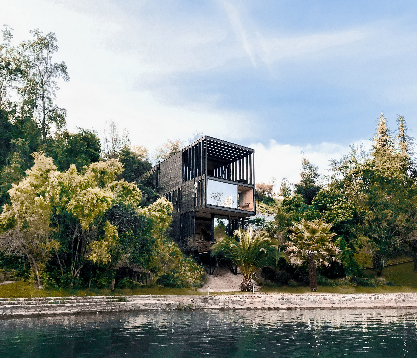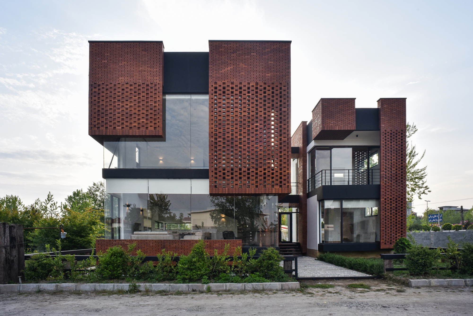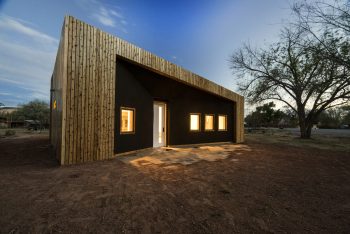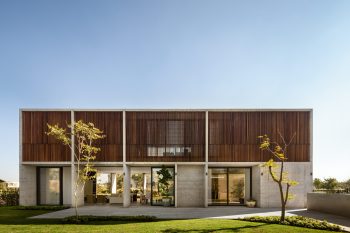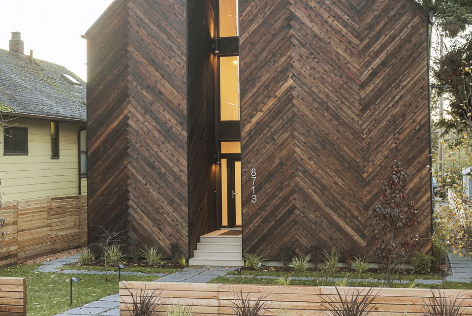
Bluff House is a new three-level house, situated on a sloping site backing onto the Barwon Heads golf course, in Victoria, Australia. Designed by Auhaus Architecture for a couple, the house was completed in 2014.
The house is a permanent residence for a couple and a holiday house for their family. The first floor living sits level with the native vegetation at the rear of the site and entry to the house occurs at this upper level via an external landscape stair. Roof gardens and enclosed decks increase the sense of seclusion and connection to the landscape. The natural material palette of copper, timber and concrete will withstand the coastal conditions and will gain patina and character over time.
— Auhaus Architecture
Photographs by Trevor Mein
Visit site Auhaus Architecture
