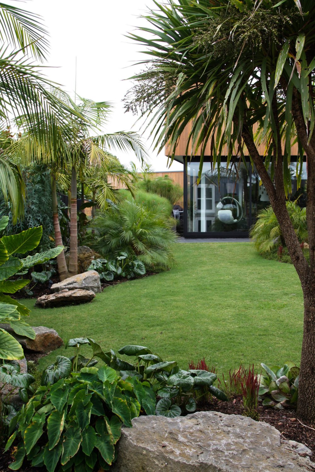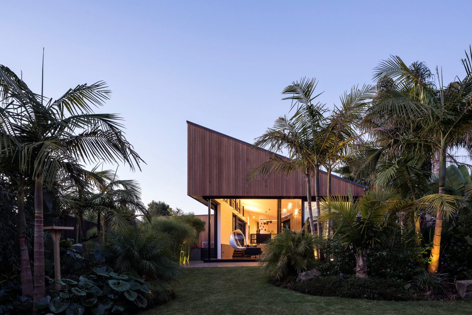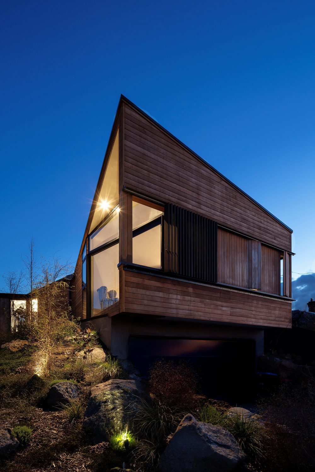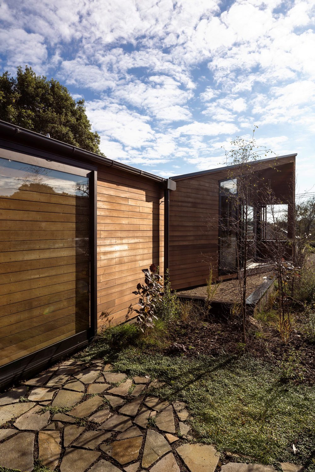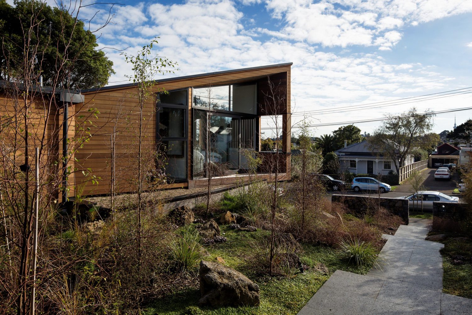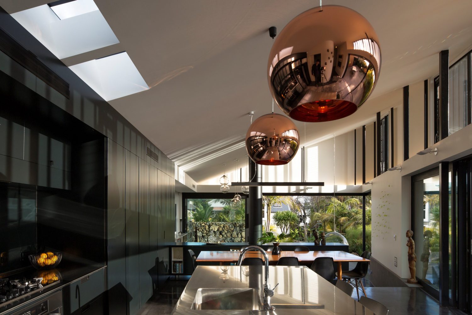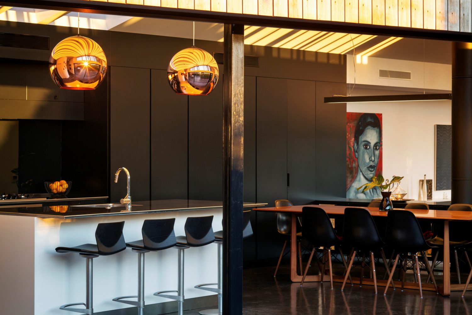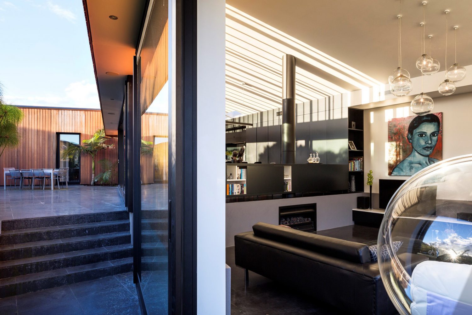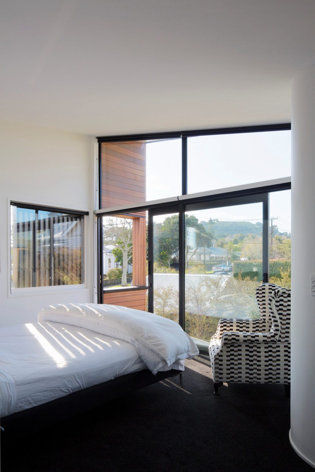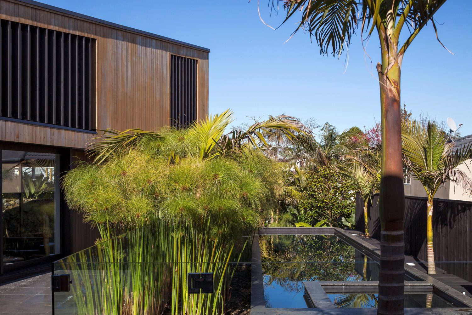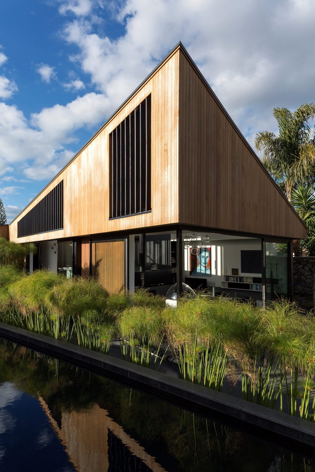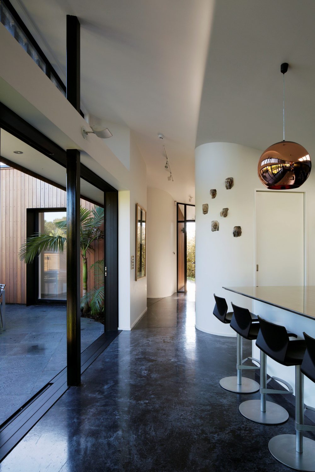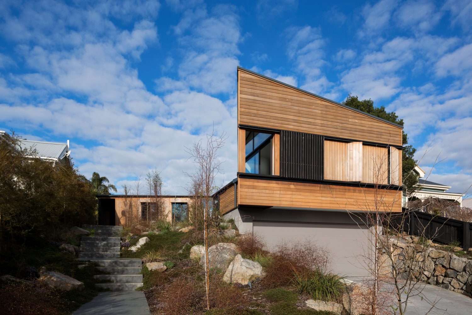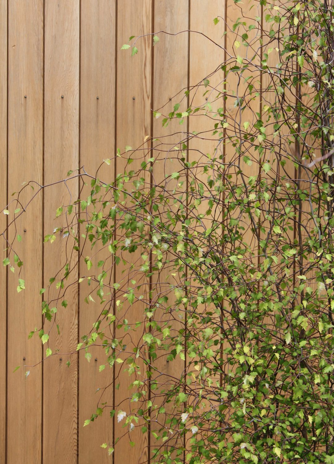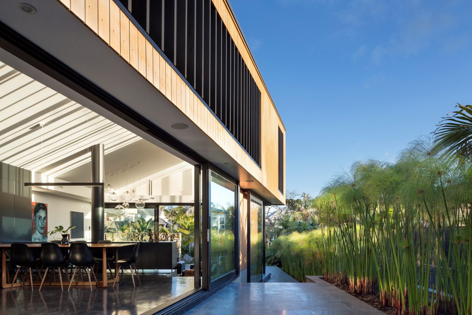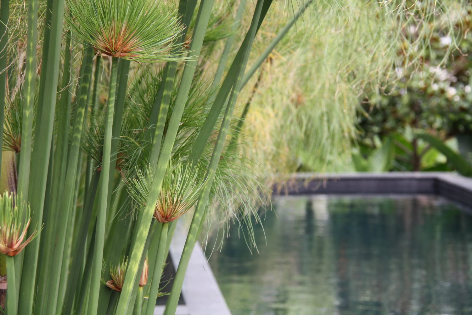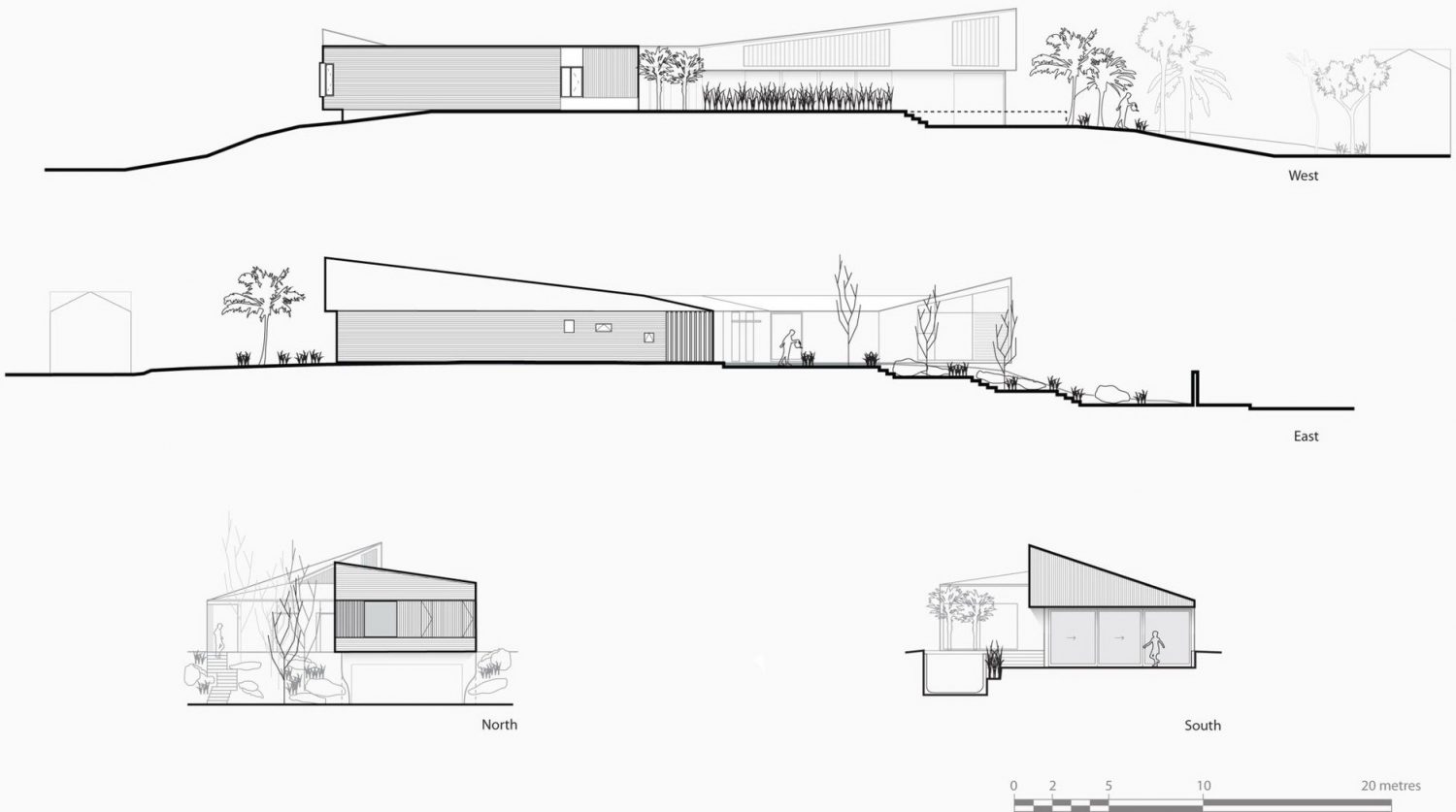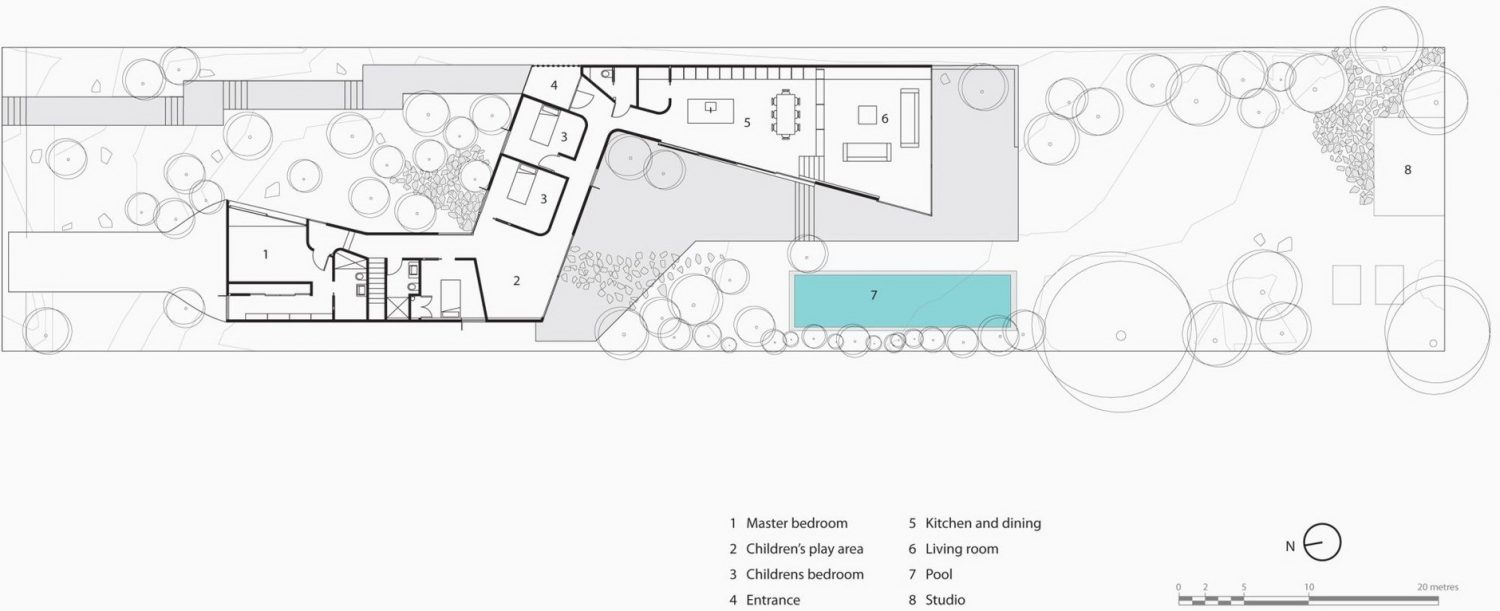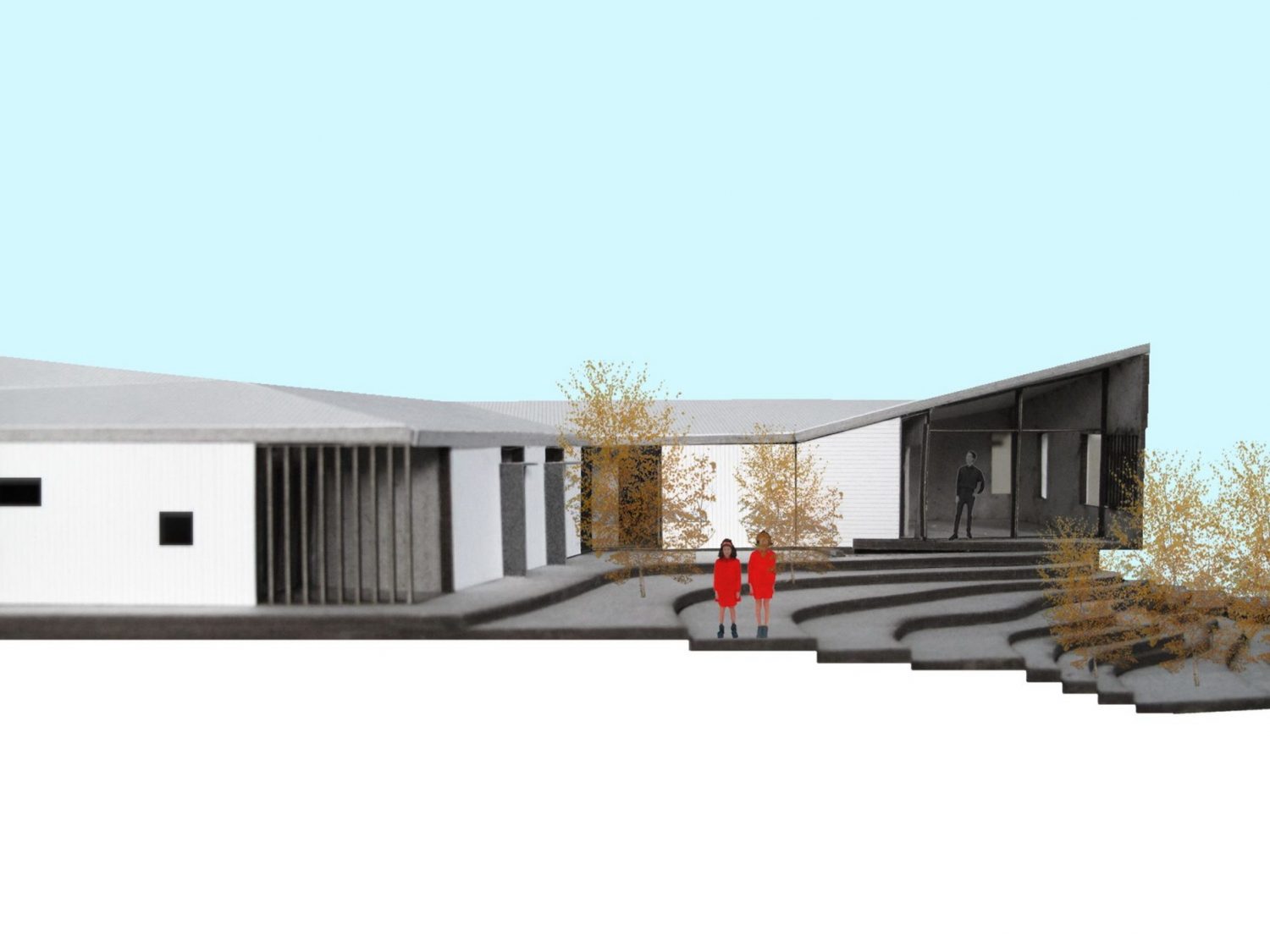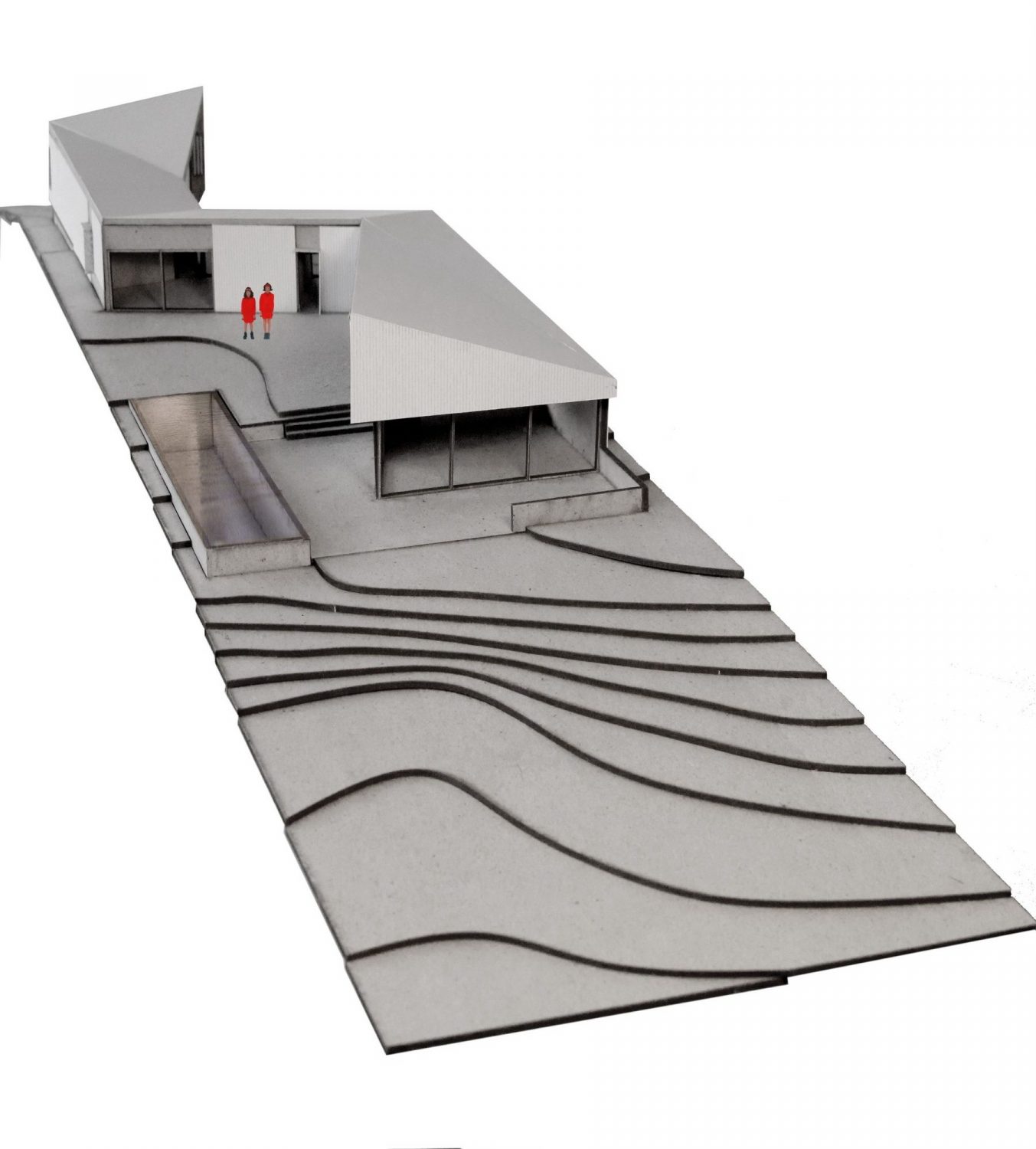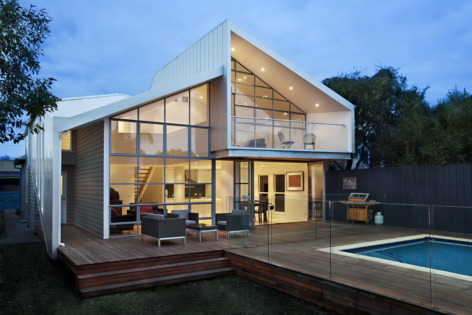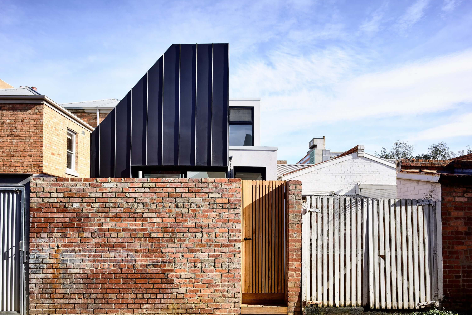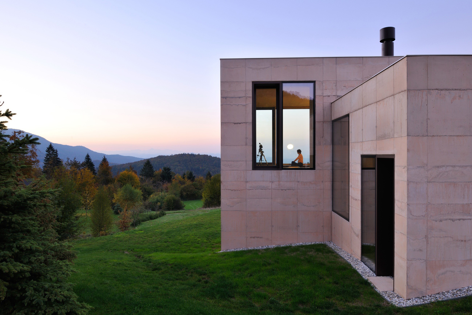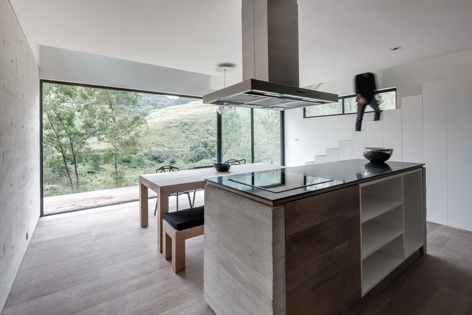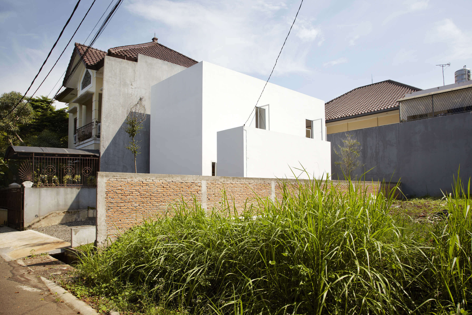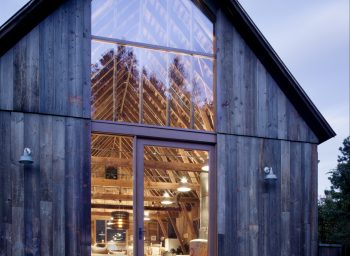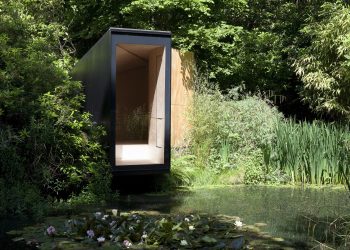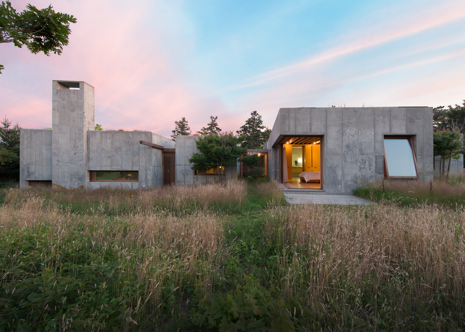
S House is a 273-square-metre (2,938-square-foot) villa with the elongated plan. Located in the Auckland suburb of Mount Eden, New Zealand, the home was designed by Glamuzina Paterson Architects in 2012 for a family of five. The east and west gardens wrapping the house are created by landscape architect Xanthe White Design.
S_House differs from the standard villa that has a compact form and central circulation. The elongated plan allows more surface connection with the landscape and sun penetration for a south facing section. This site wrapping creates east and west gardens that reflect the differing tastes of the parents. The front garden is predominantly native and rugged, the rear garden exotic and sculpted with a long dark pool.
The activities of the house, cooking, eating, relaxing and play take place across a singular spine corridor which expands and contracts spatially as the house mediates the site. The corners are broken open to form the entry and provide a series of connections with the gardens. The kids play area and bedrooms occur at one of the turning points – a ‘knuckle’ in the plan. The ‘kids’ space opens to both courtyards, providing connection between the two ‘parent’ gardens.
— Glamuzina Paterson Architects
Drawings and Models:
Photographs by Patrick Reynolds and Xanthe White Design
Visit site Glamuzina Paterson Architects
