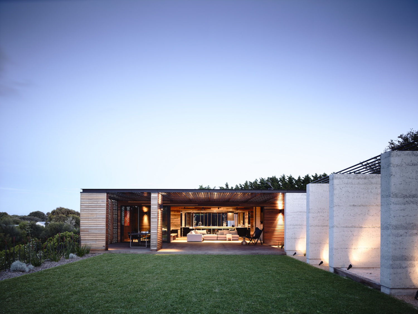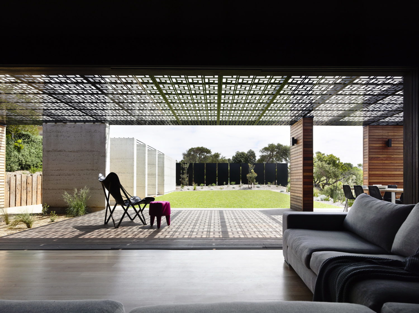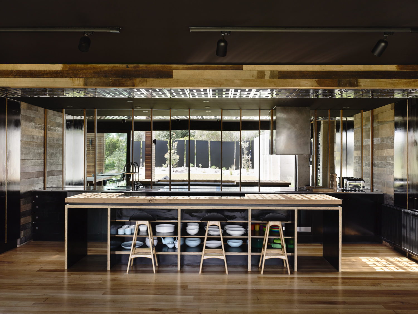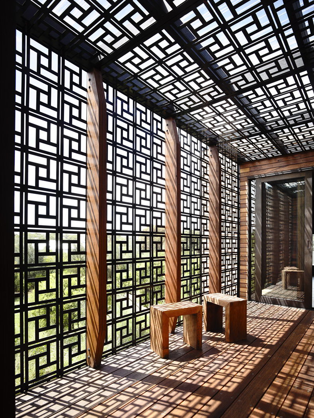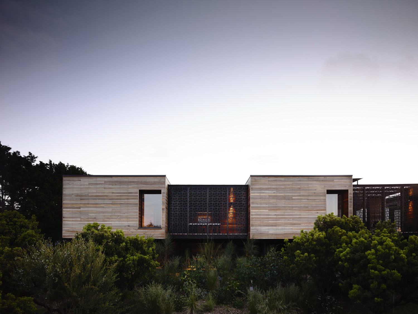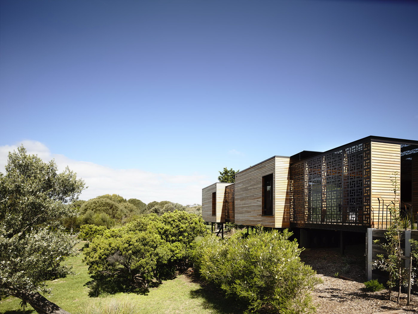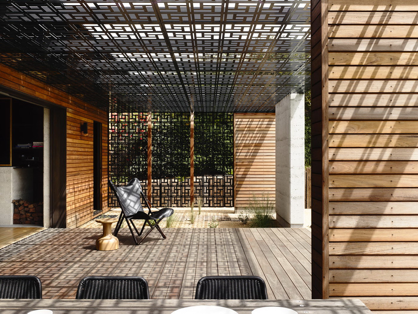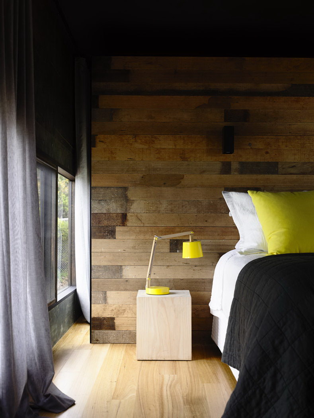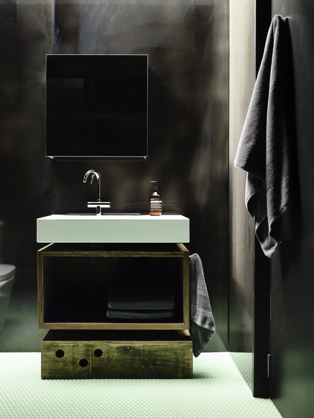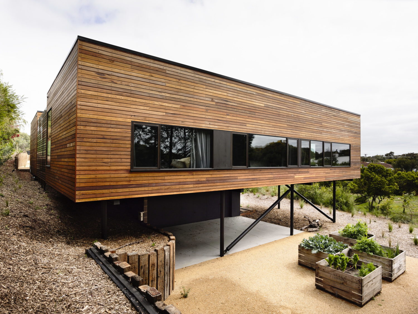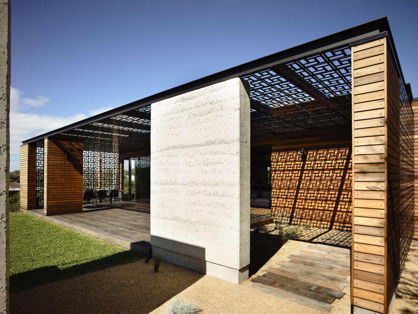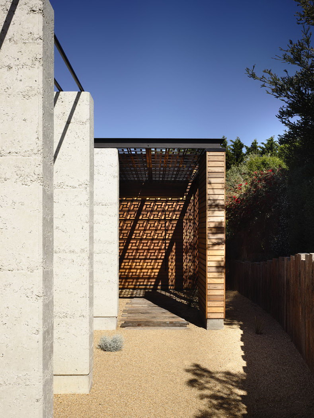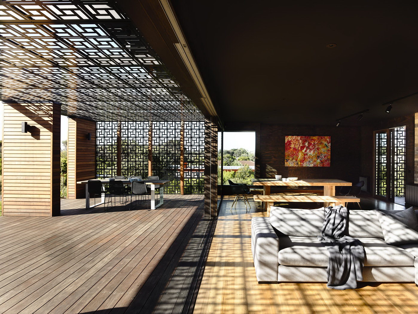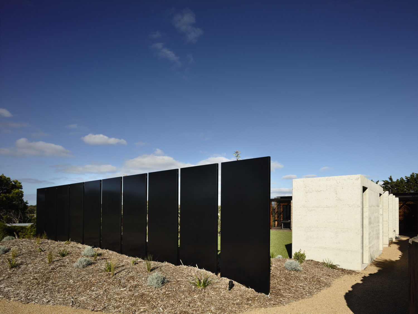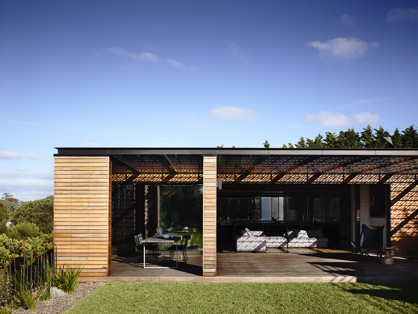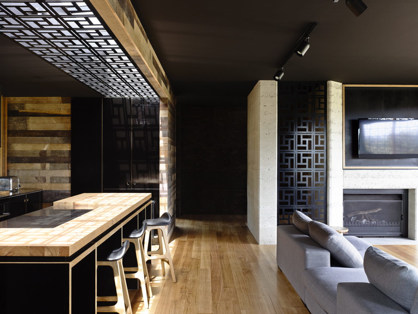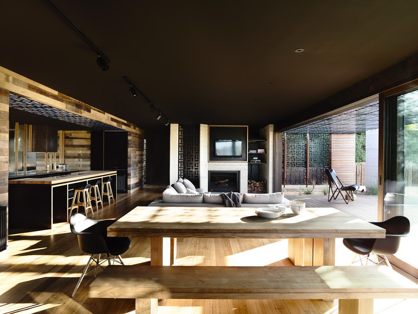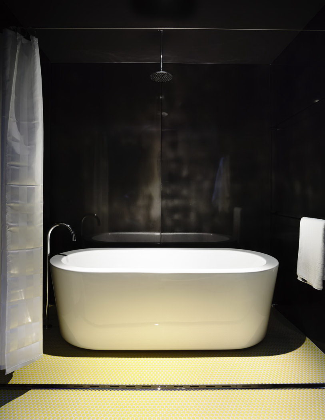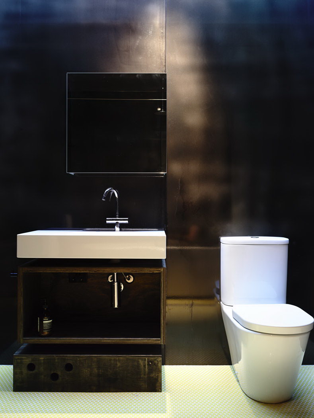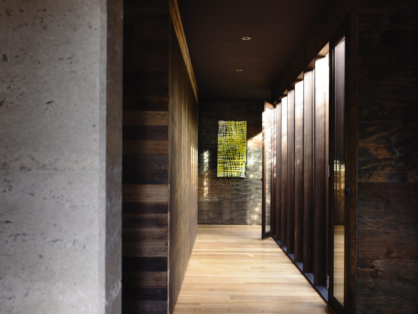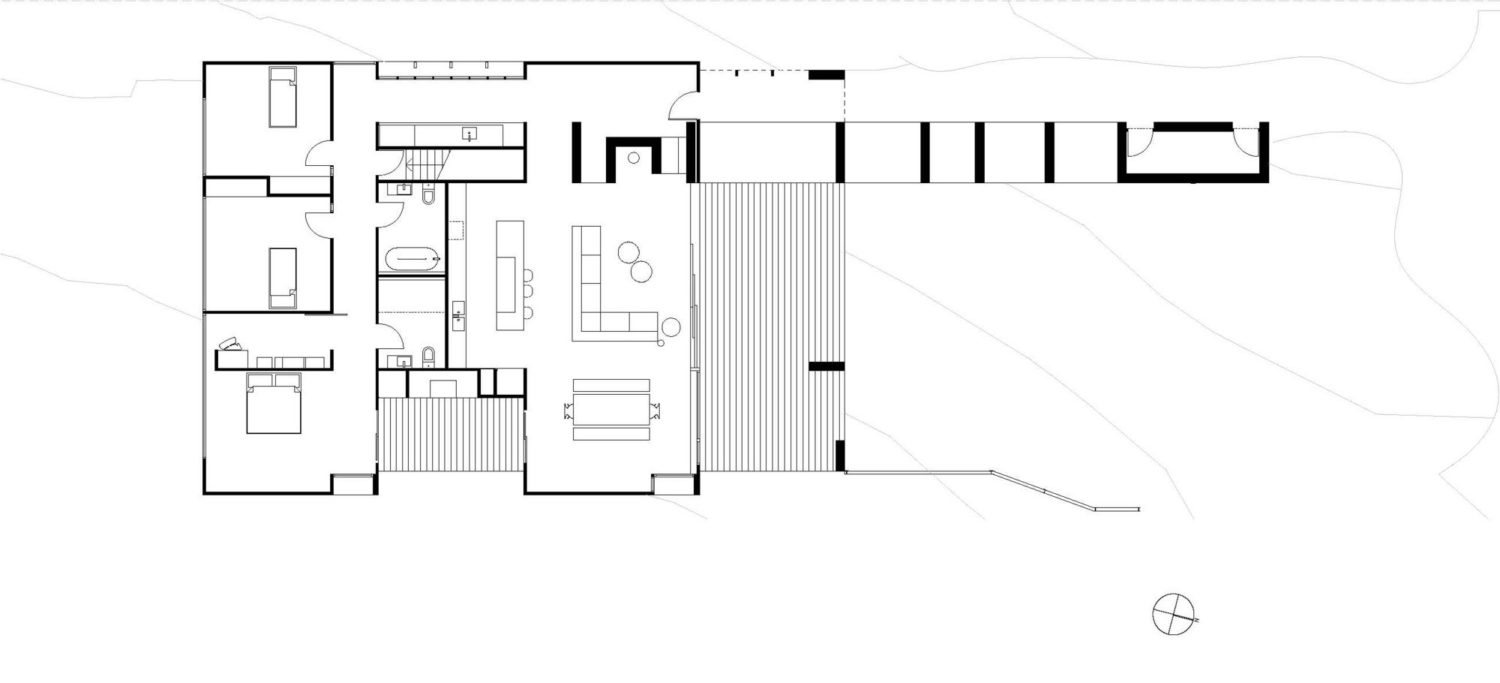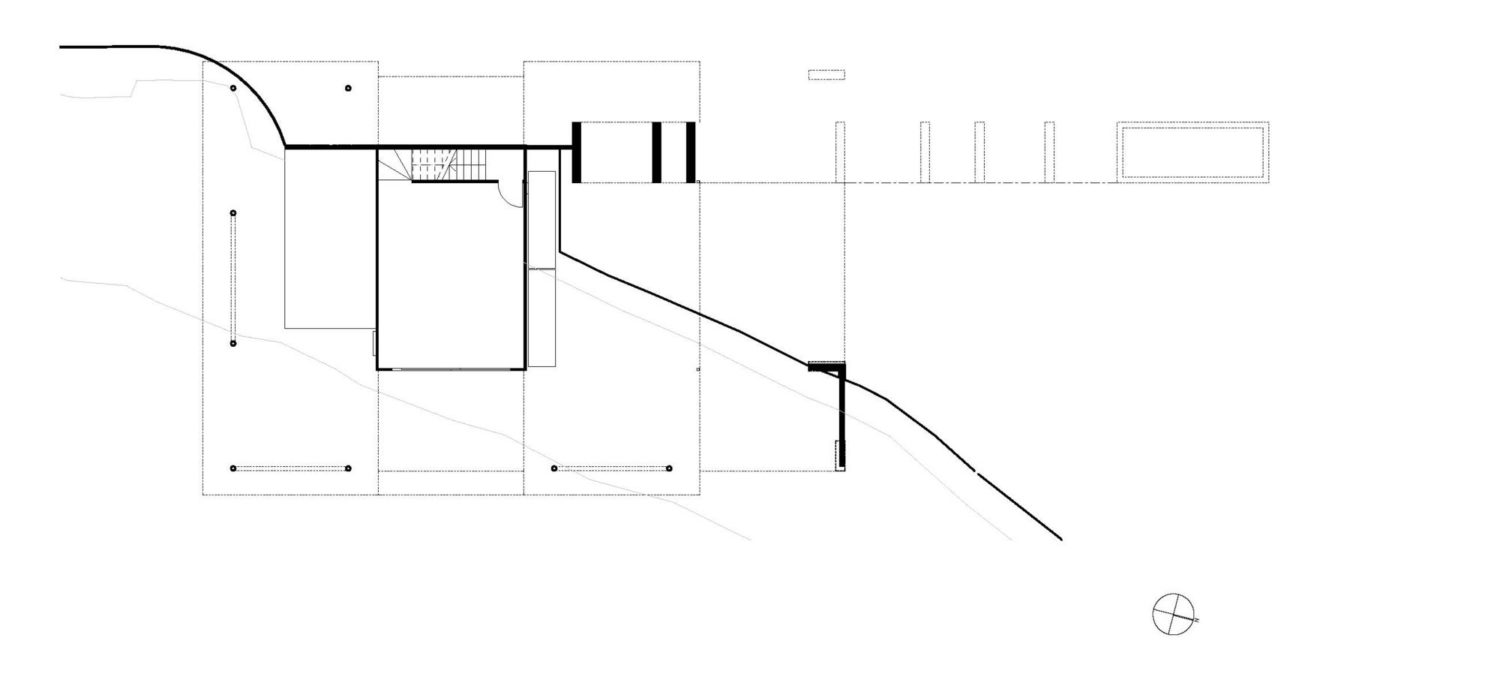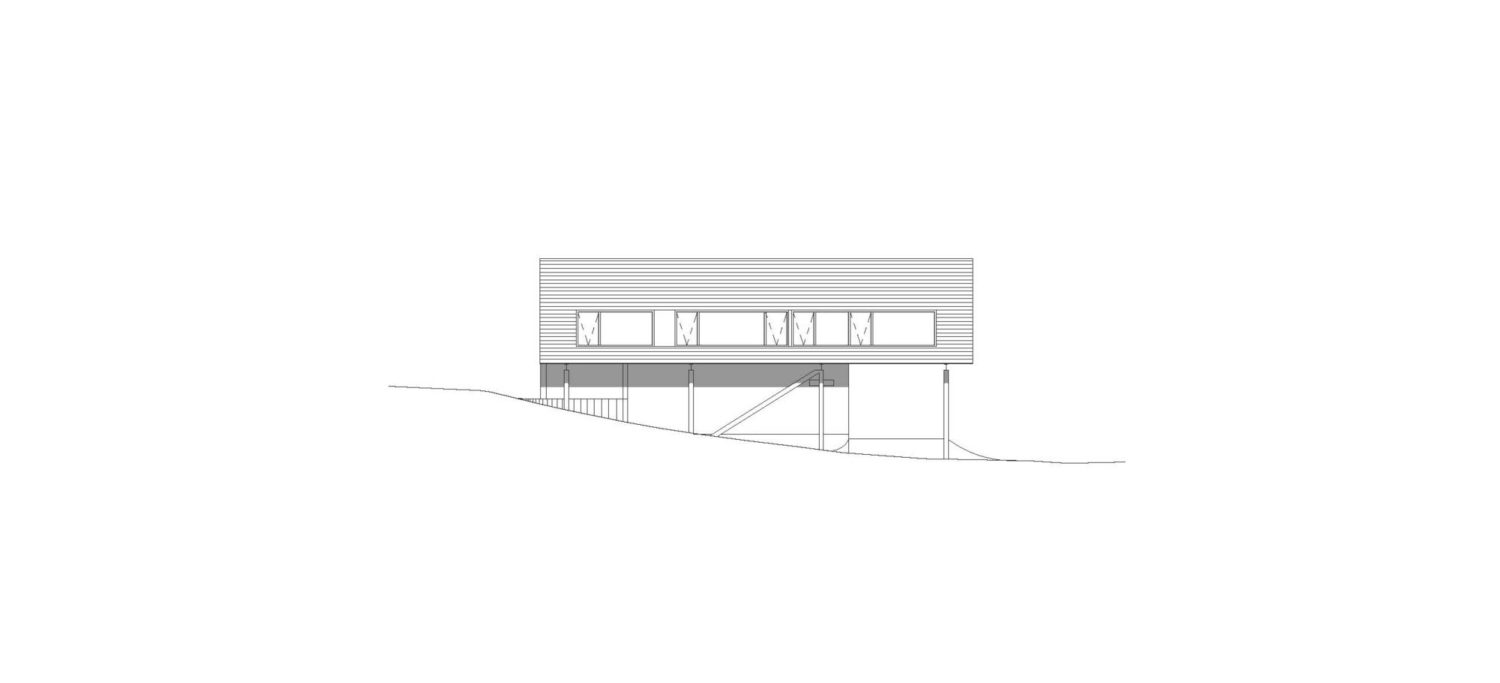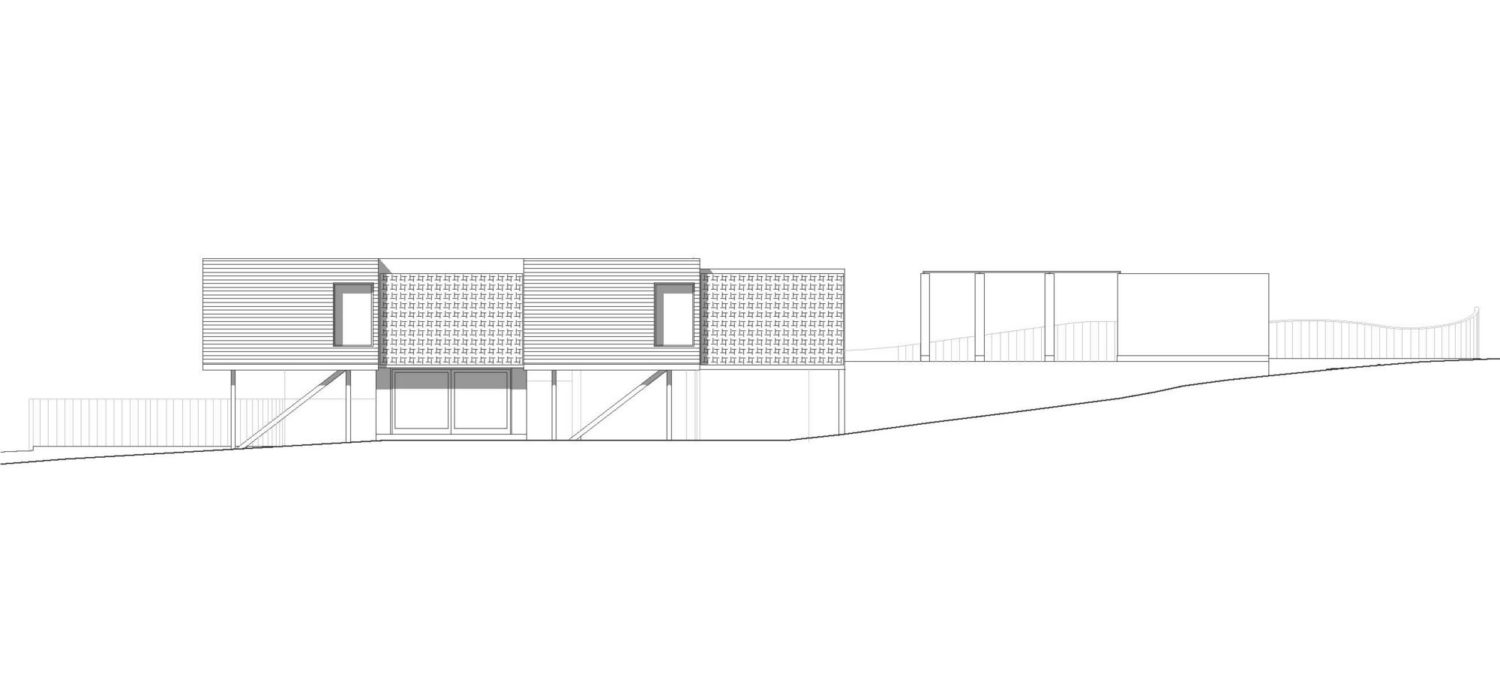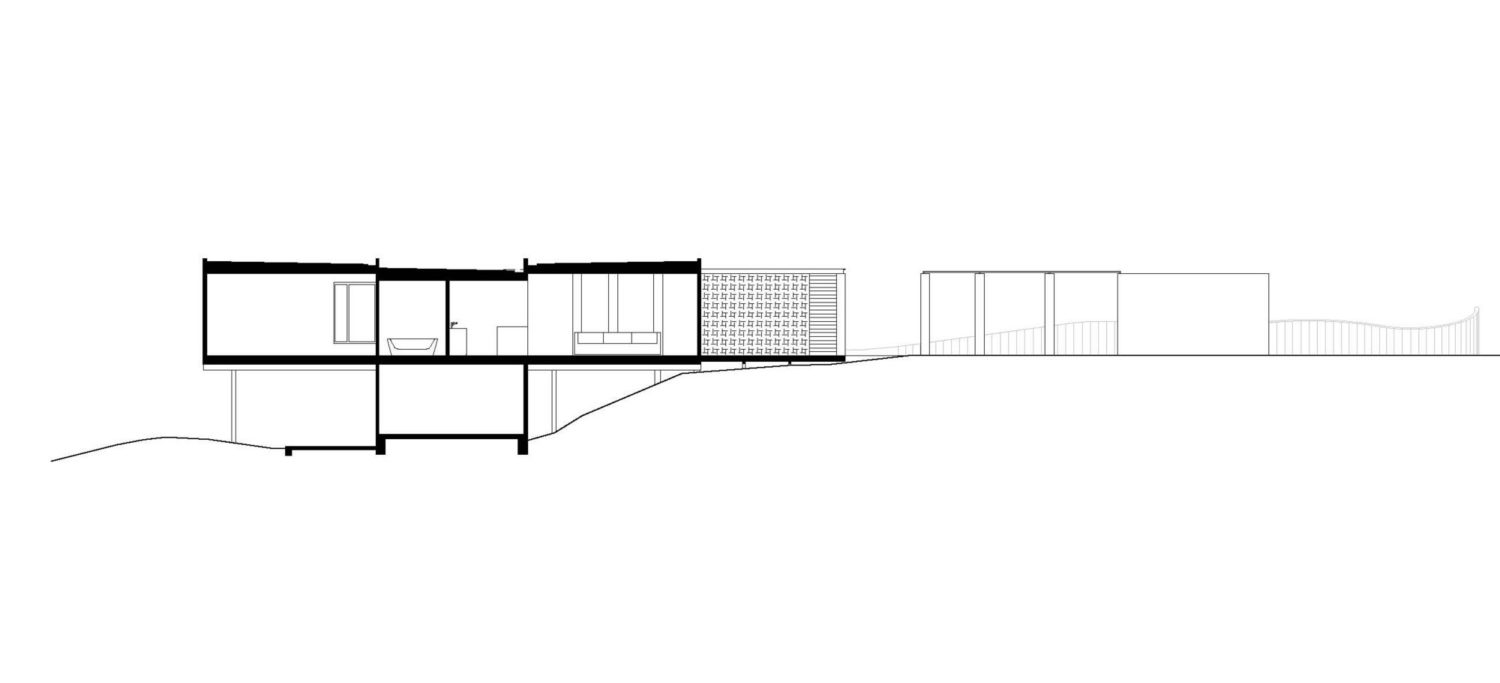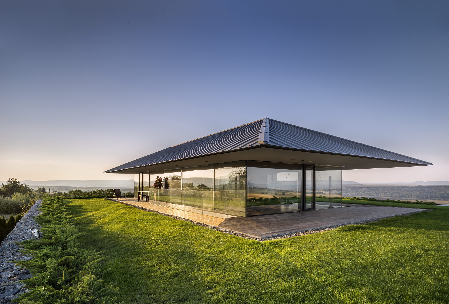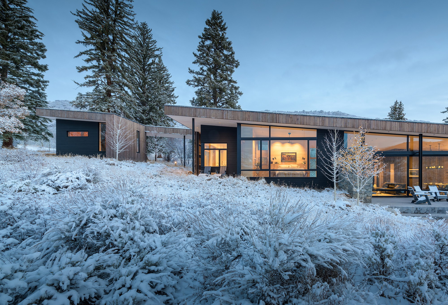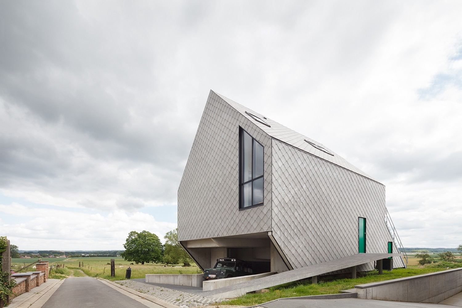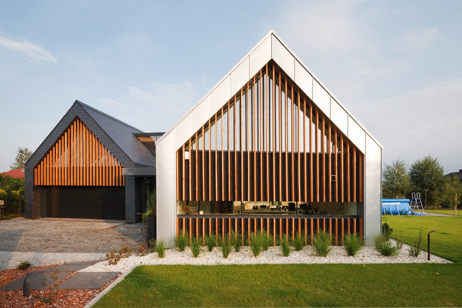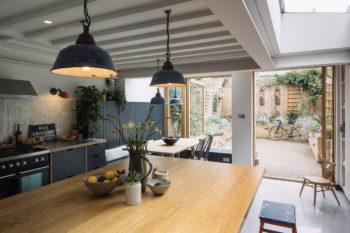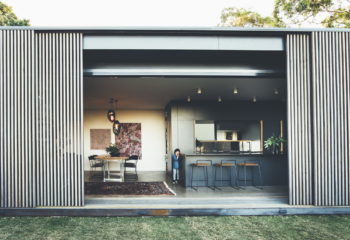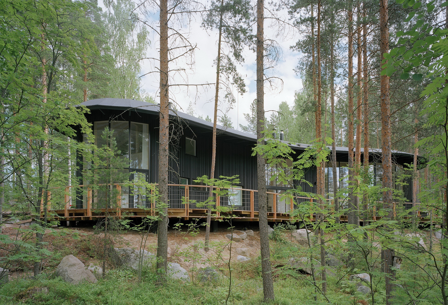
Blairgowrie Beach House is a reconfigured coastal bush block with private north facing courtyard and robust weekender informed partly by the owner’s upbringing in a dwelling by Knox. Located in Portsea, Victoria, Australia, this beach house was designed by Wolveridge Architects in 2014.
We were briefed to provide a family home that would give plenty of outdoor space and play area for the kids and their friends, but most importantly the brief insisted that the feel of the house be quite divorced from reminders of life in the city.
We studied the land form and we studied the planning requirements. We then prepared a building envelope, placing the dwelling as far to the rear (south) of the lot as possible, providing a terrific expanse of open space to the north. By the time we pushed the form back, it was significantly elevated.
As the founding materials are sand, we undertook a major rethink of the land form and the site’s contours by excavating under the dwelling area to create a large undercroft and lower ground floor rumpus area and used that fill to create a north facing quadrangle at the upper level.
The result is an apparent single storey, low slung dwelling on arrival.
— Wolveridge Architects
Plans:
Photographs by Derek Swalwell
Visit site Wolveridge Architects
