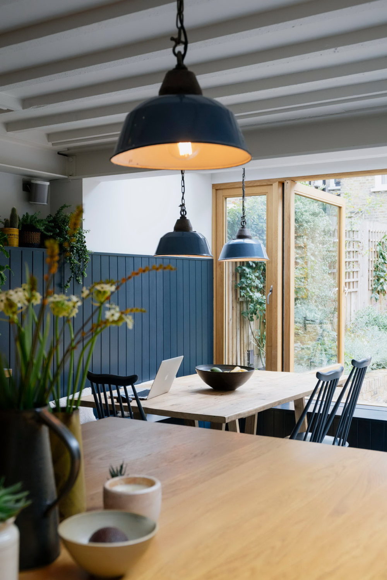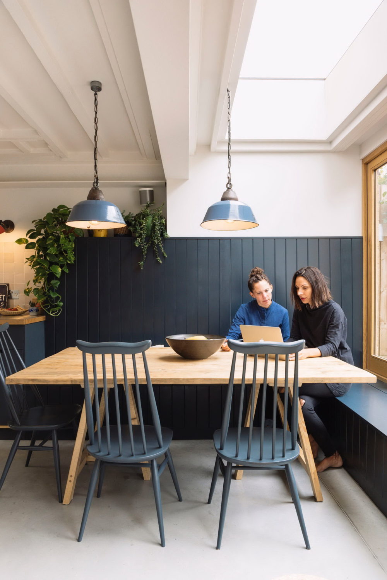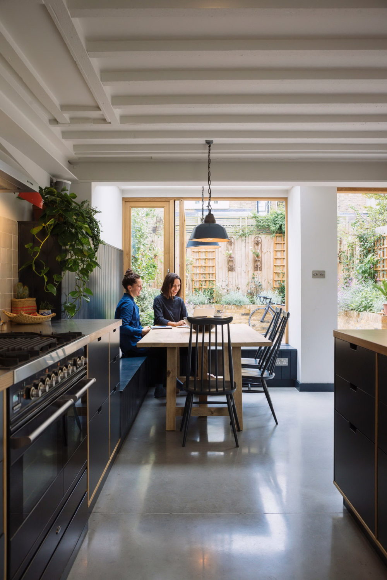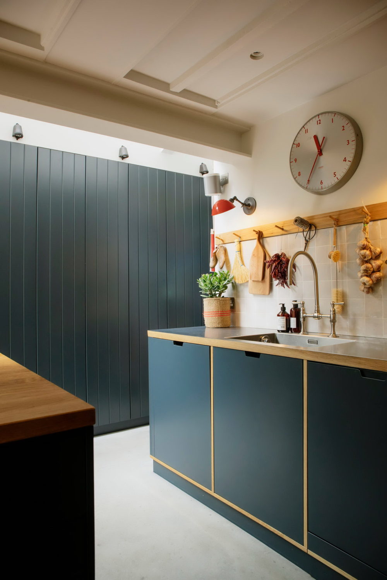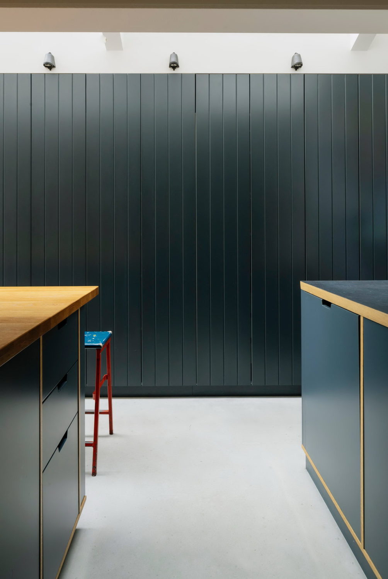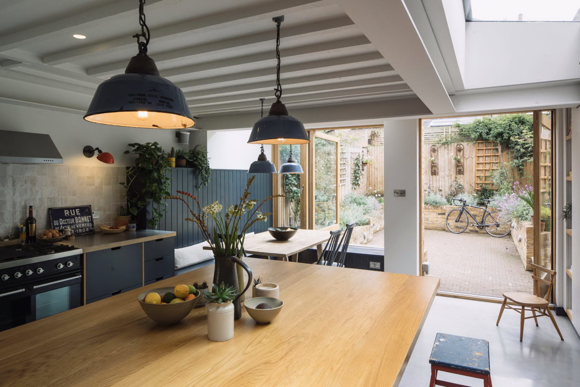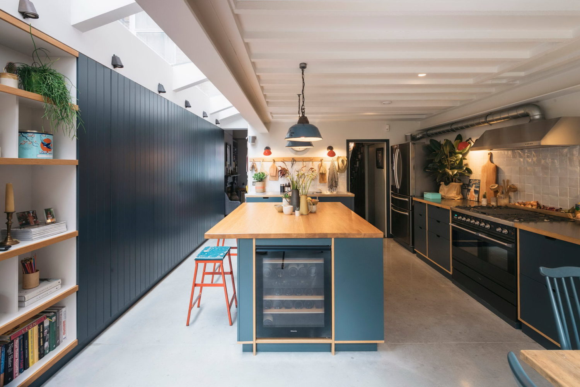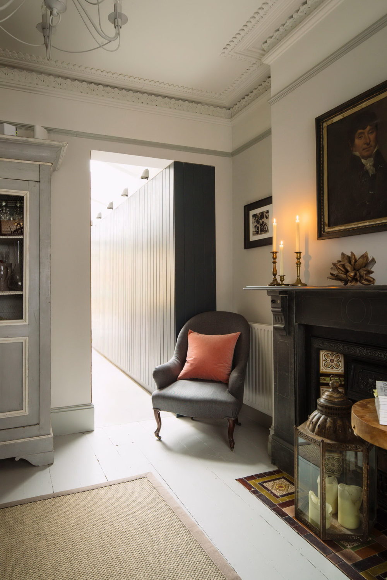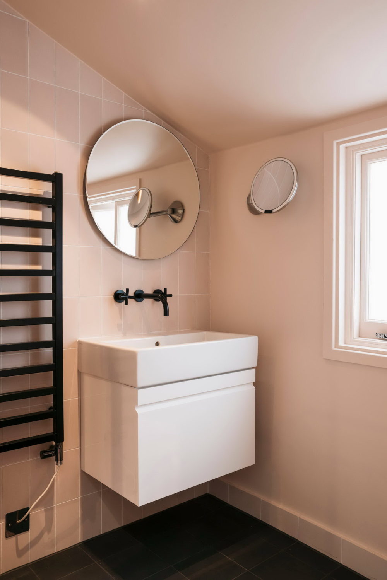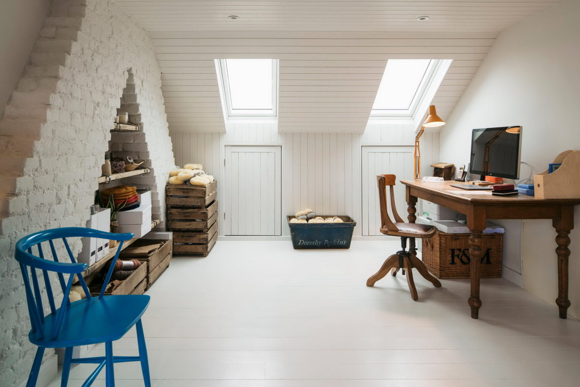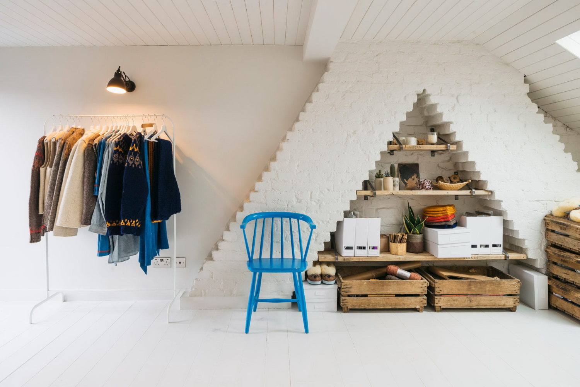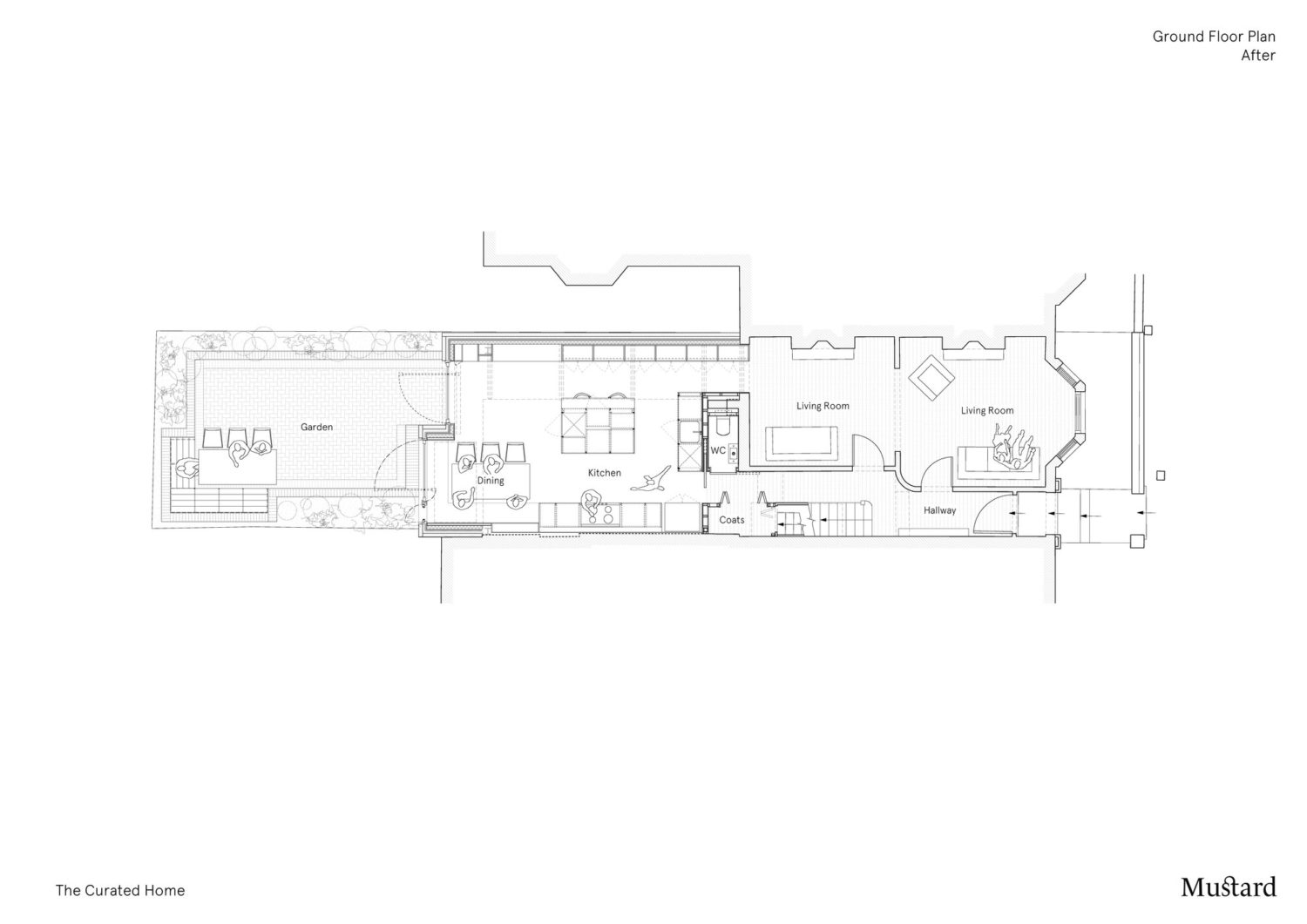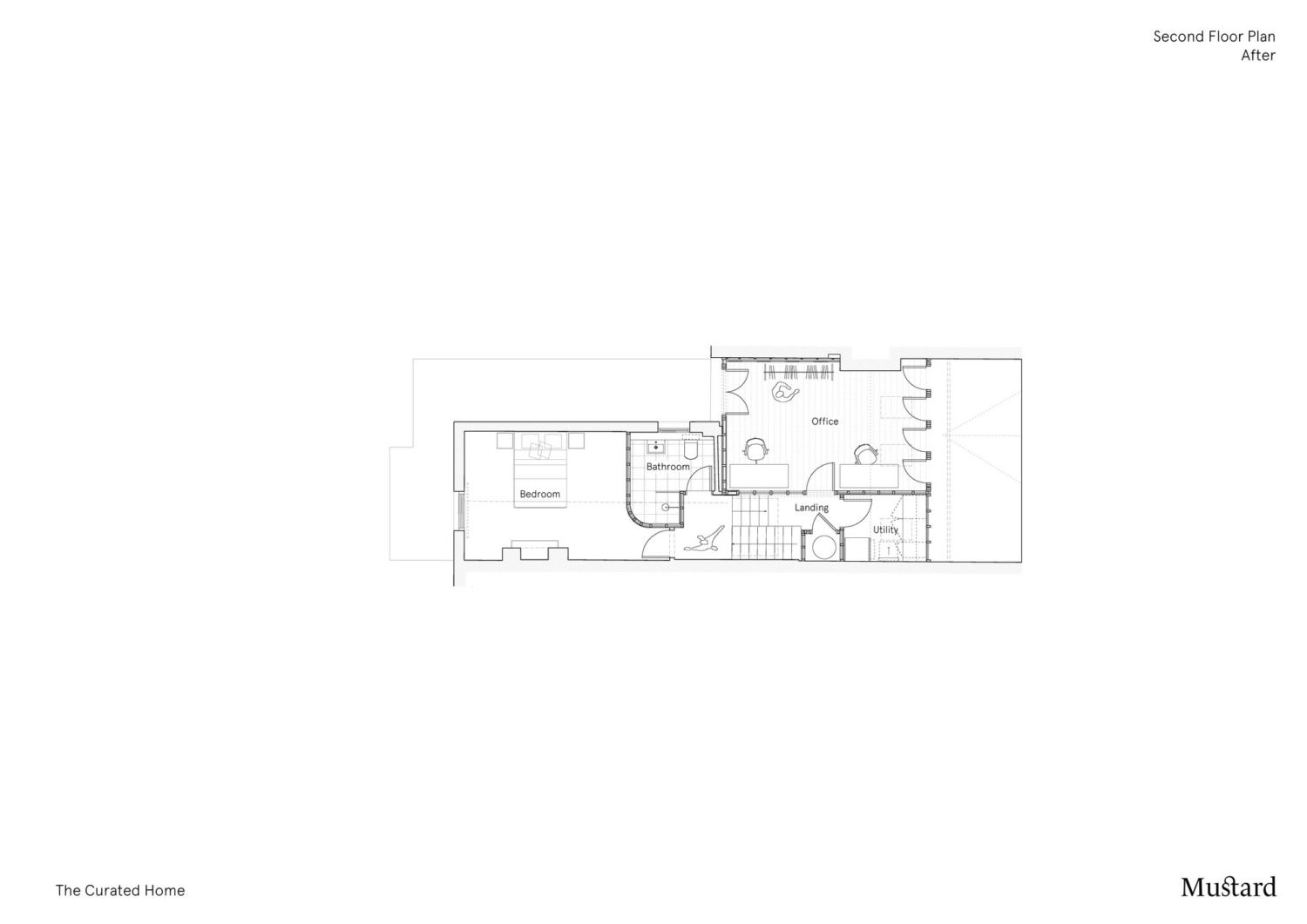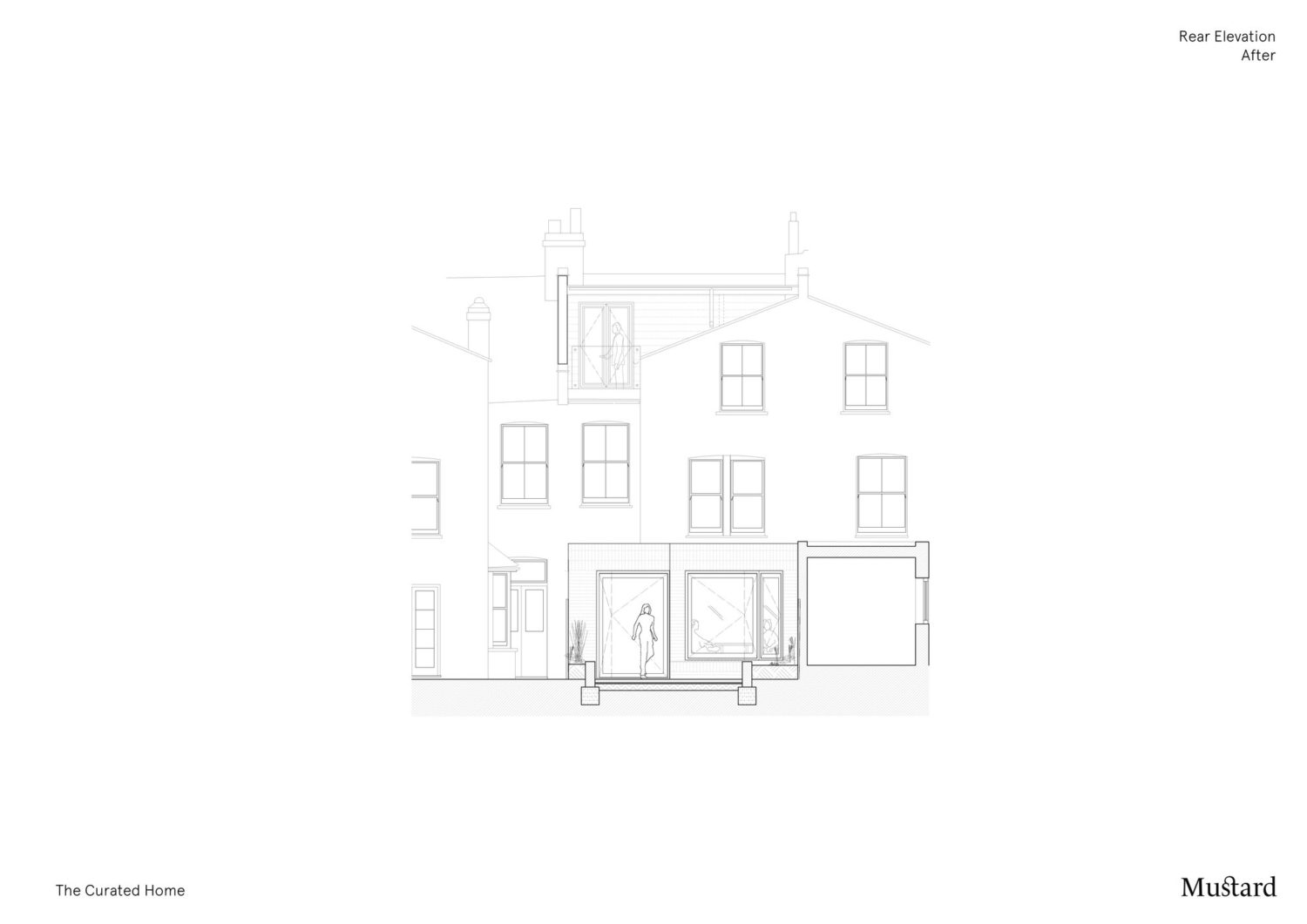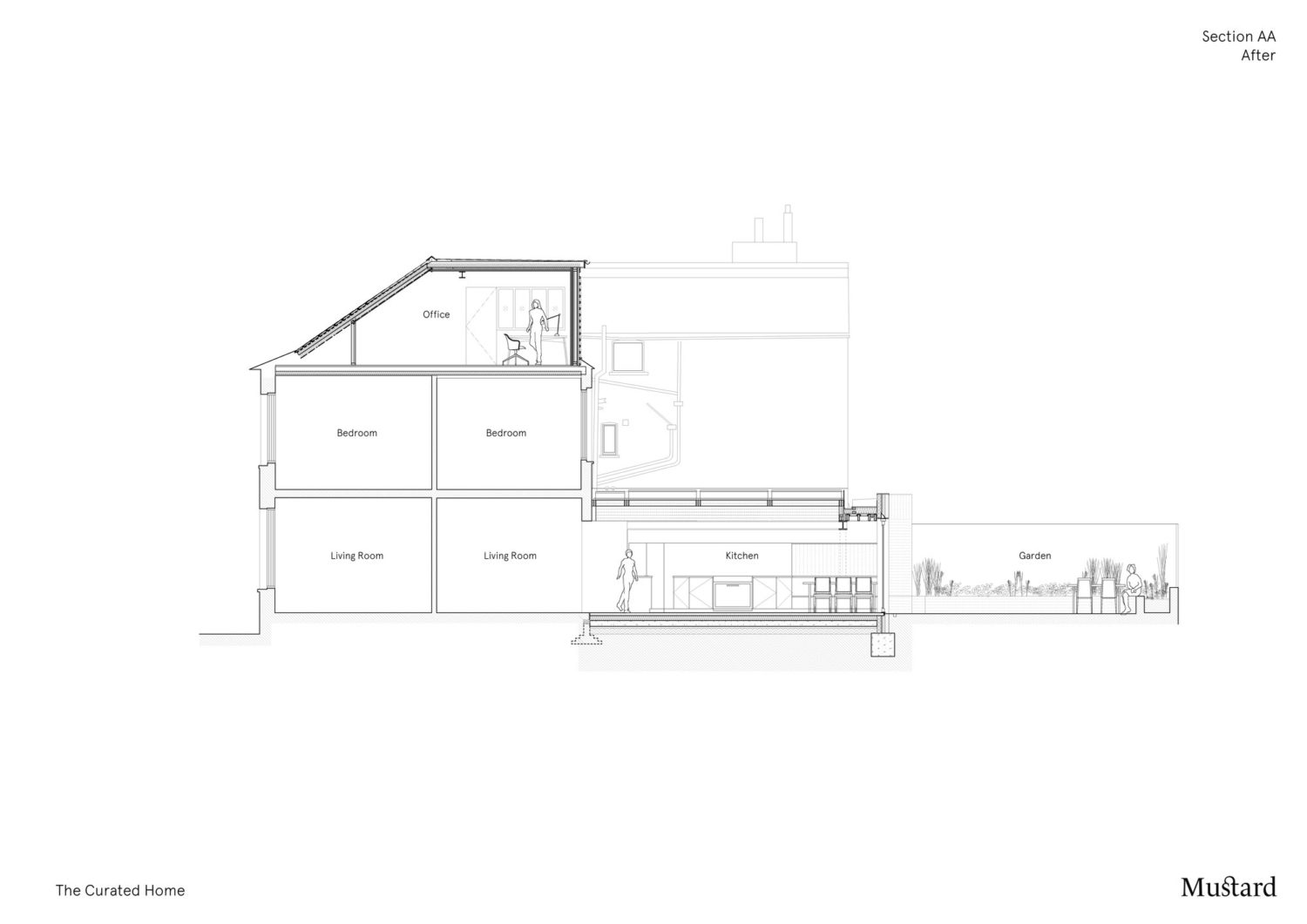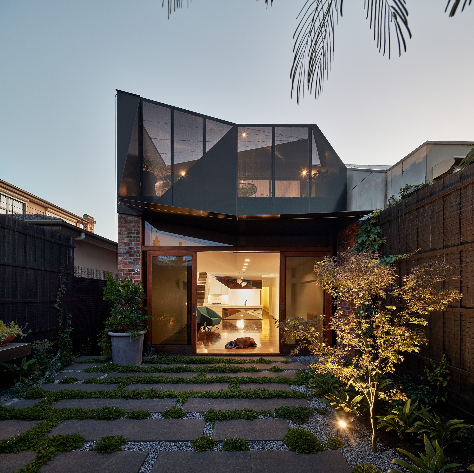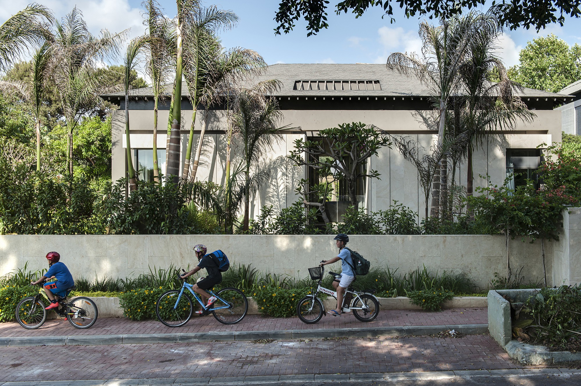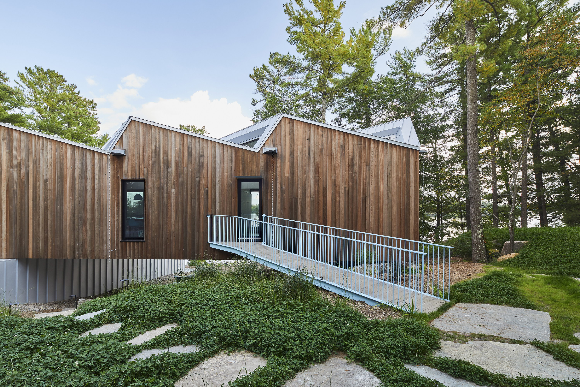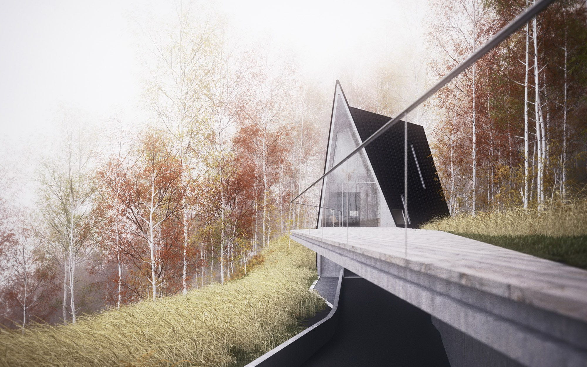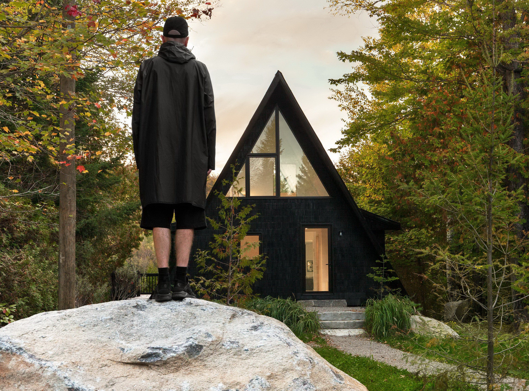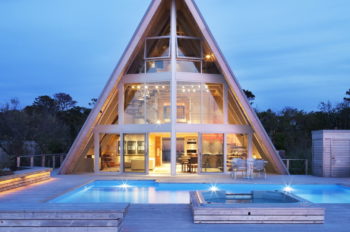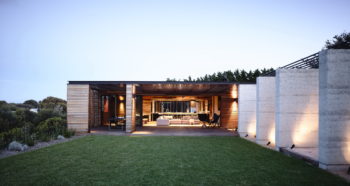
Designed by Mustard Architects in 2017, The Curated Home is a home embraced the ordinary language of the Victorian vernacular and contemporary design to create an extraordinary home for Mustard Architects’ clients. Located in Balham, South London, United Kingdom, its area is 250 m² (2691 ft²).
Practical space and open plan design don’t always go hand in hand but by combining the existing vernacular with modern design we opened up the layout and created a series of natural ground floor and loft level extensions to our clients Victorian home. Rhythms of existing timber panelling, brickwork and decorative colours carry through, defining the new kitchen dining space whilst concealing more modern appliances, storage and conveniences. The dining window seat projects into the garden and is mirrored with an external brick seat enabling sociable conversation between the inside and out. Views of the rear garden are framed by two large oak framed pivot openings with the garden forming a functional extension to the kitchen as a dining, social and play space. In the loft, traditional timber boarding and exposed painted bricks line walls and ceilings creating an unexpected yet familiar light filled home office. The project compliments period and modern design, fulfilling our clients’ ambitions of simplicity, usefulness and beauty.
— Mustard Architects
Plans:
Photographs by Tim Crocker
Visit site Mustard Architects
