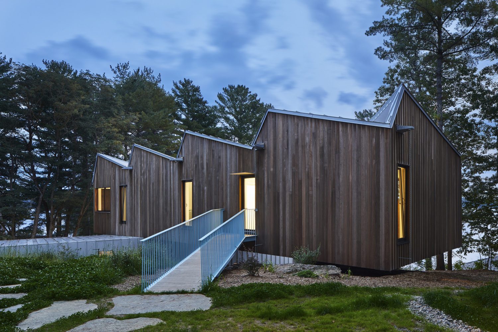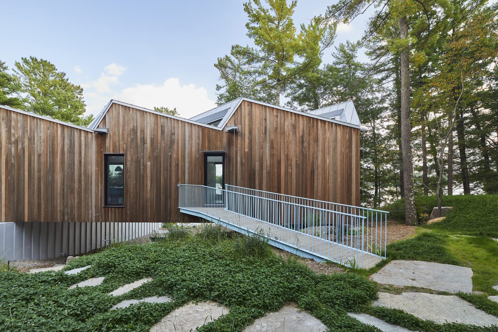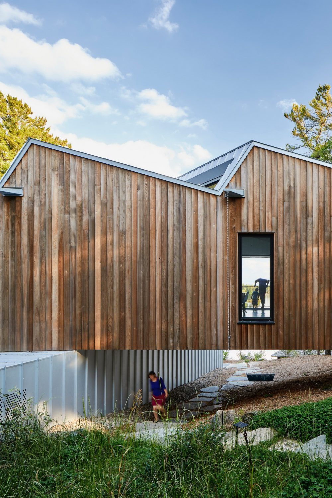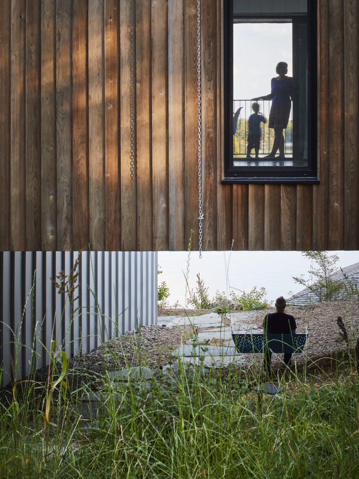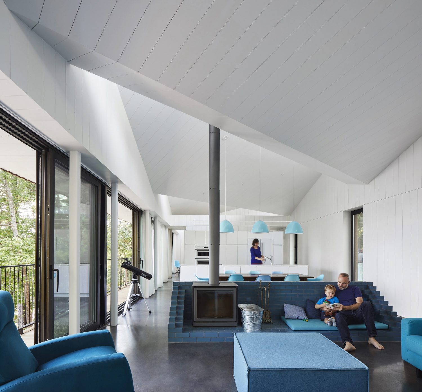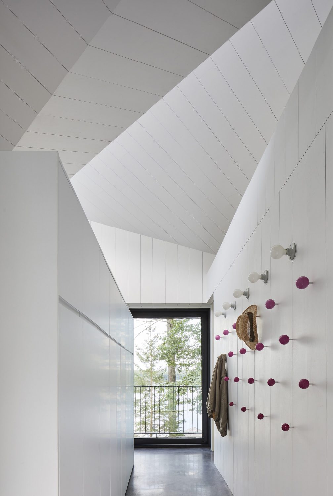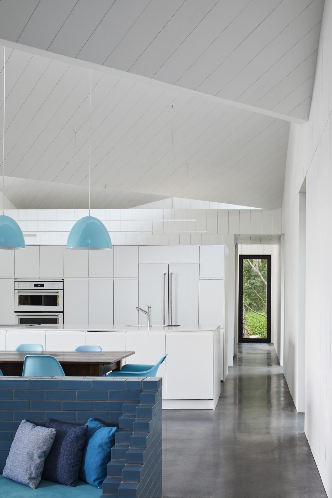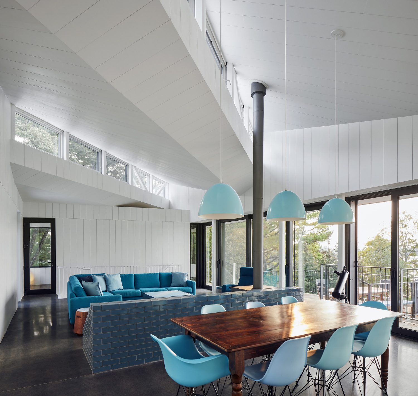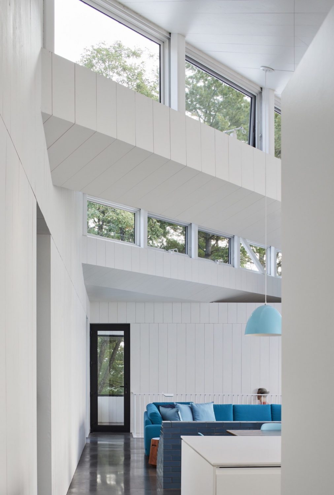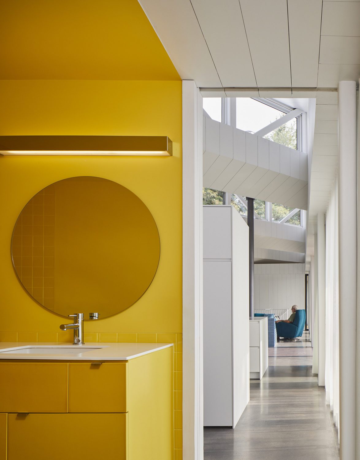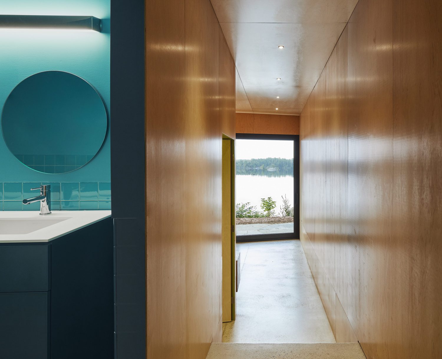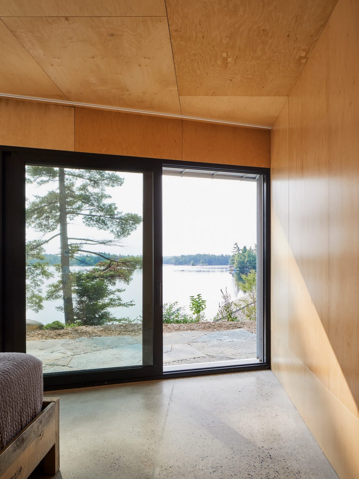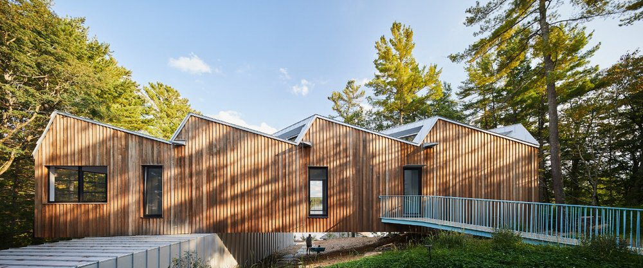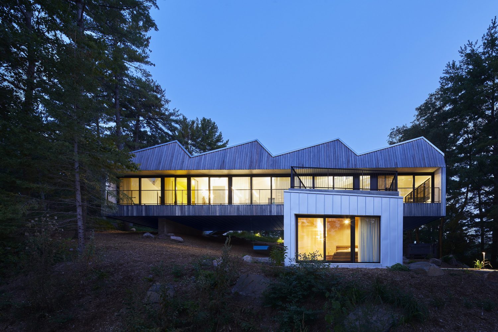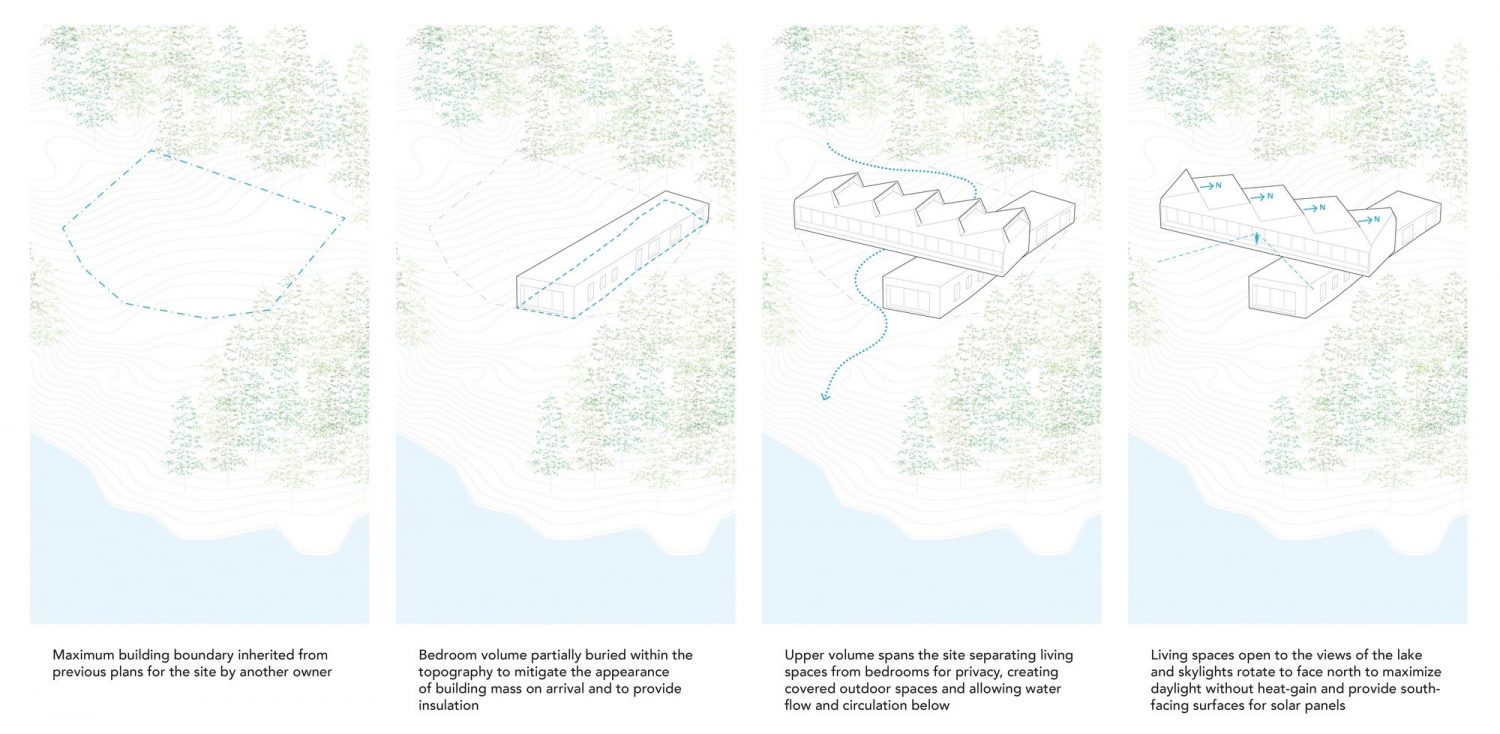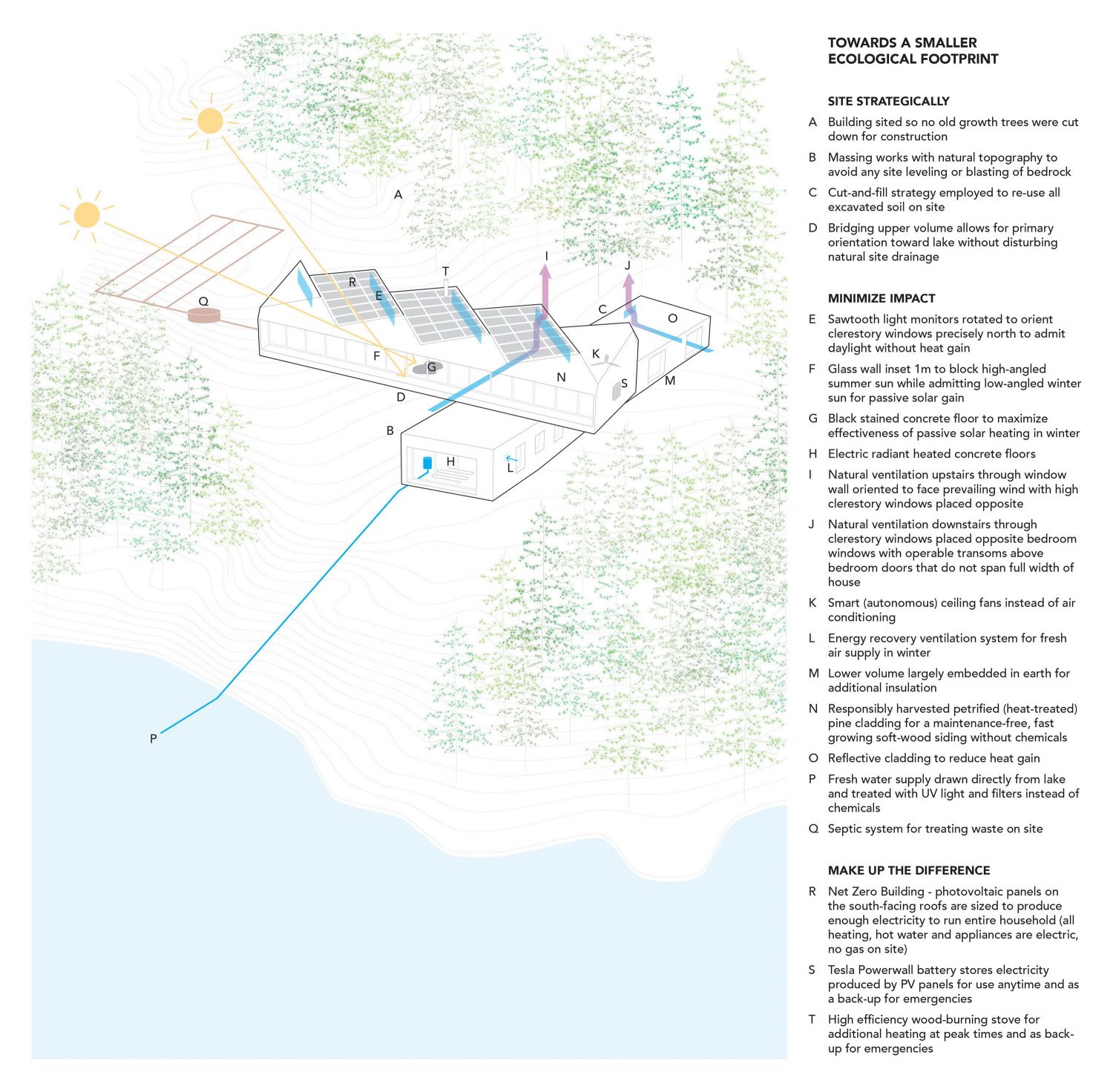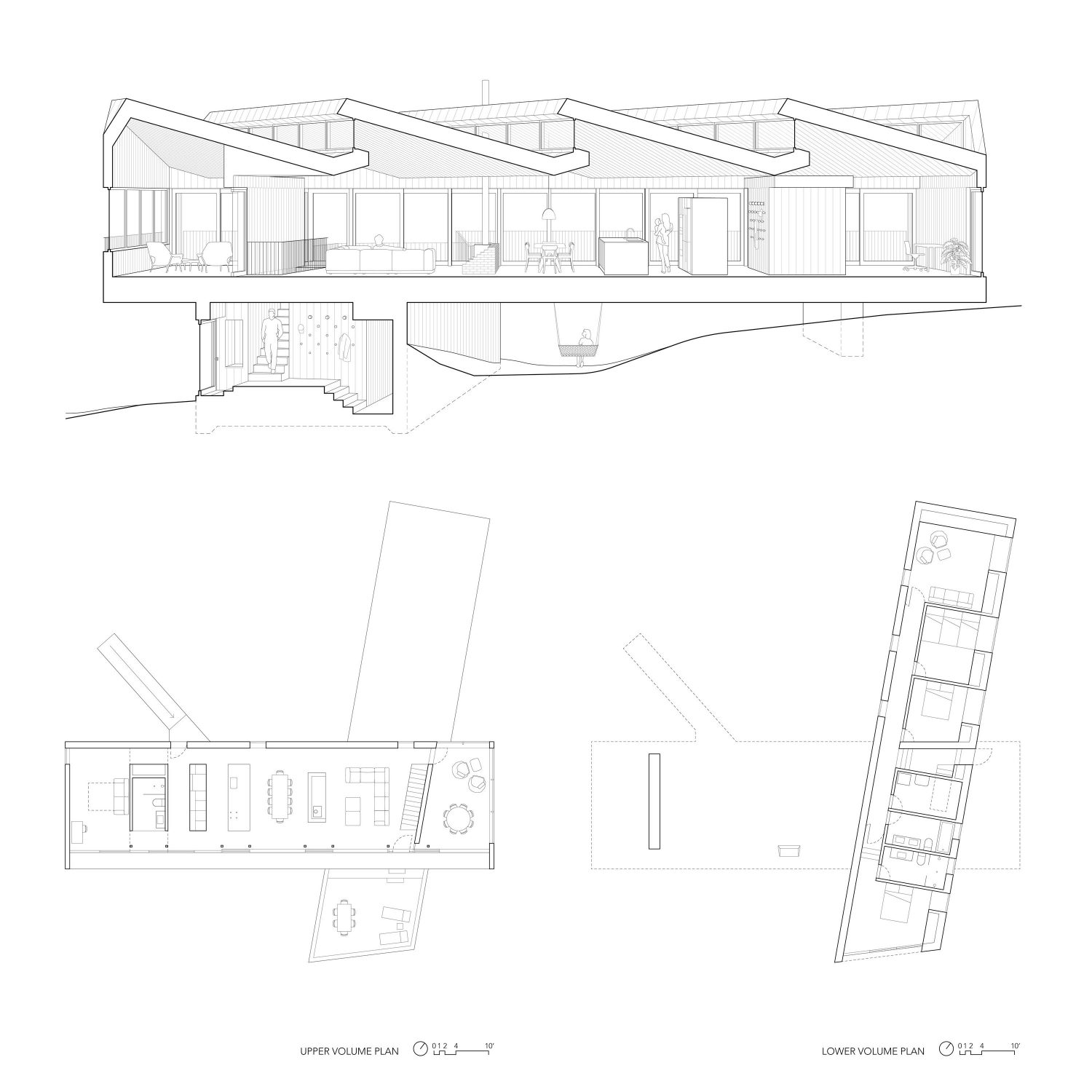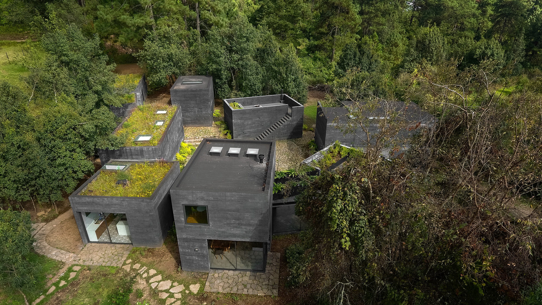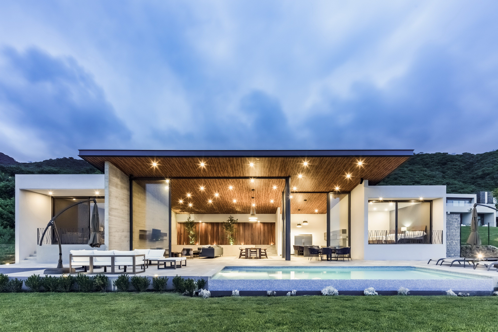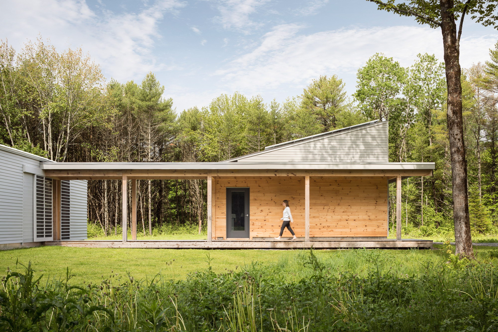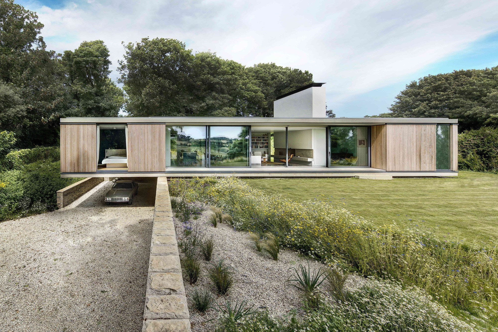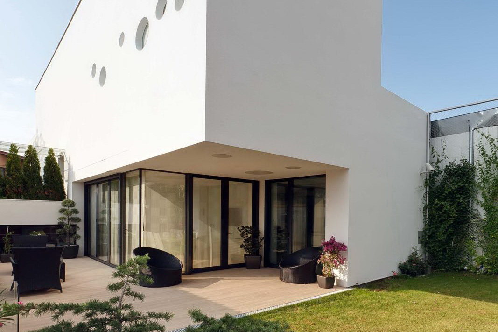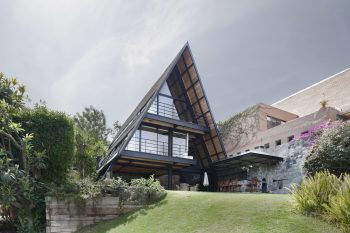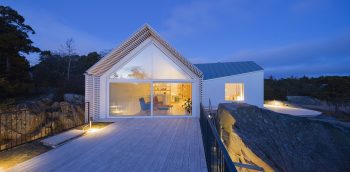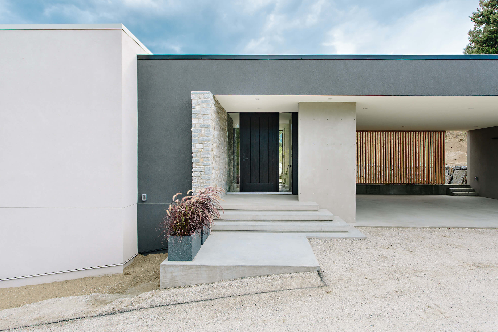
Located in Peterborough County, Ontario, Canada, Sky House consists of stacked from two volumes on top of each other at irregular angles. Designed by Julia Jamrozik and Coryn Kempster in 2017 the lakeside home measures 3,100ft² (290m²).
The upper volume contains living spaces and opens up towards the lake while the lower volume is more enclosed and houses bedrooms. Responding to the need for accessibility for guests with disabilities, as well as thinking of the clients’ ability to use the building far into the future, a study/bedroom and accessible bathroom are provided on the main level. The roof of the lower bar becomes a terrace allowing elevated views and a direct connection to the living spaces.
The factory-inspired skylights are rotated to admit north light without heat gain while orienting the solar panels due south so the house can generate all of its own power. The combination of vertical skylights and a fully glazed south-facing facade result in a generously daylit interior. A covered walkway shades the main wall of glass from summer sun while admitting lower winter sun to passively heat the dark-dyed concrete floor.
— Julia Jamrozik and Coryn Kempster
Plans:
Photographs by Doublespace Photography
Visit site Julia Jamrozik and Coryn Kempster
