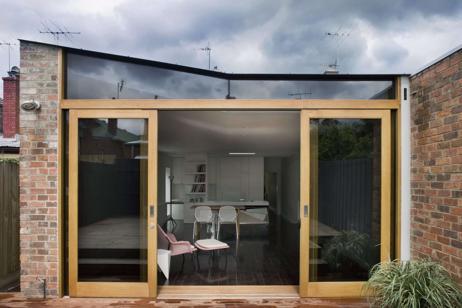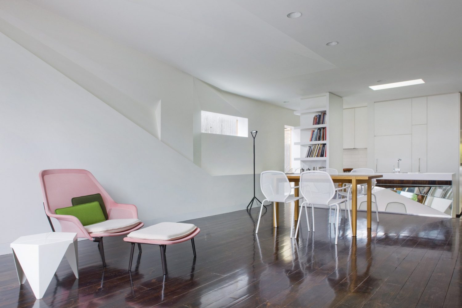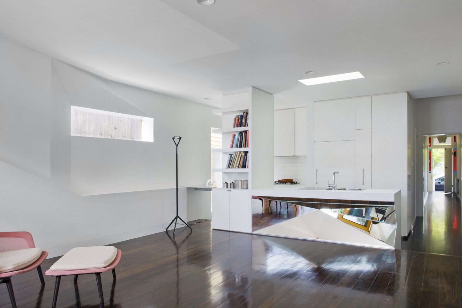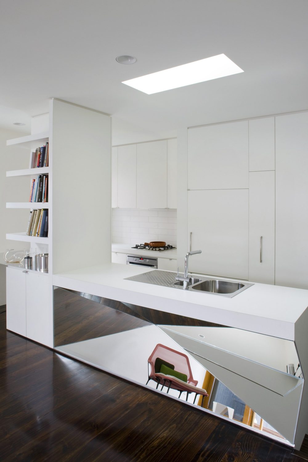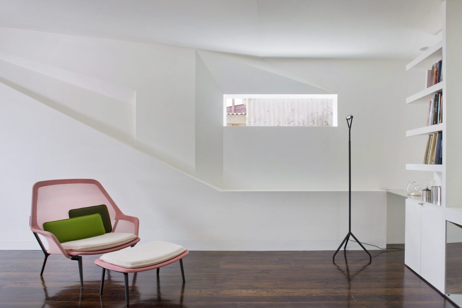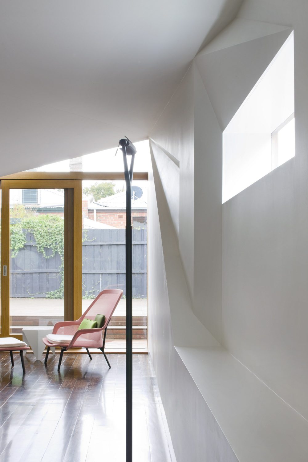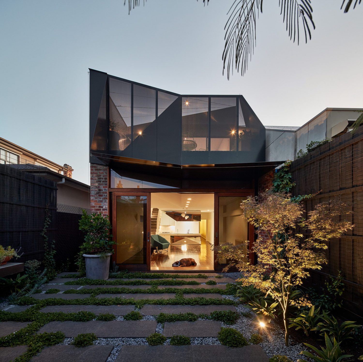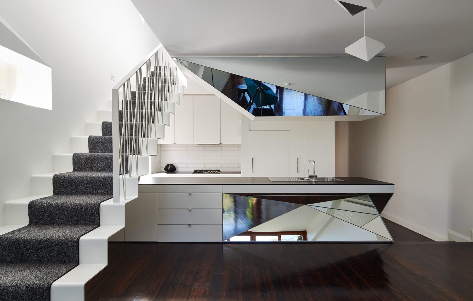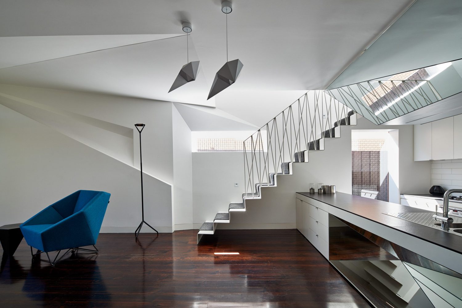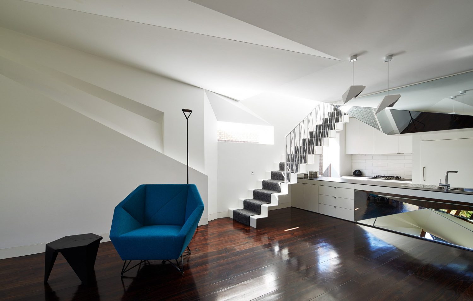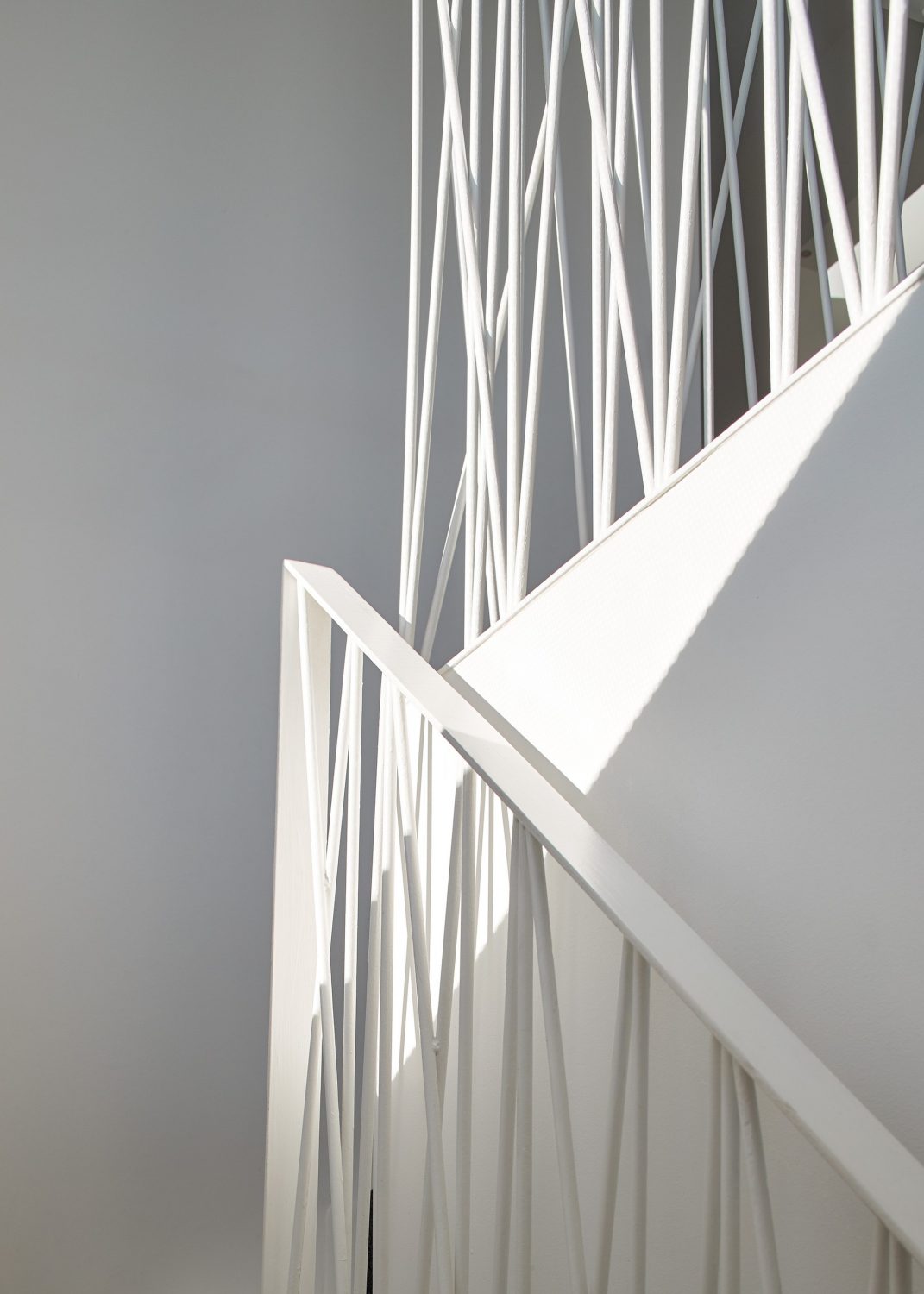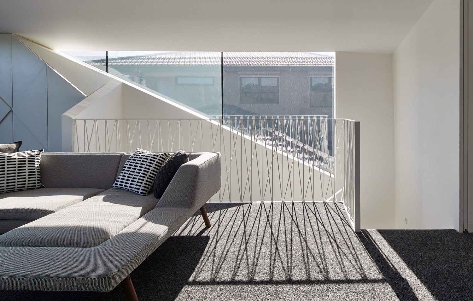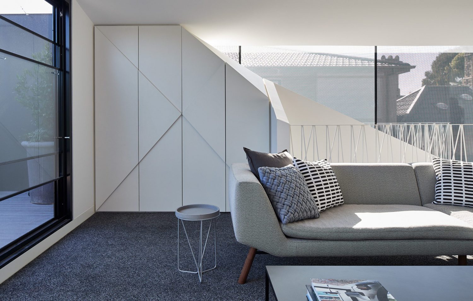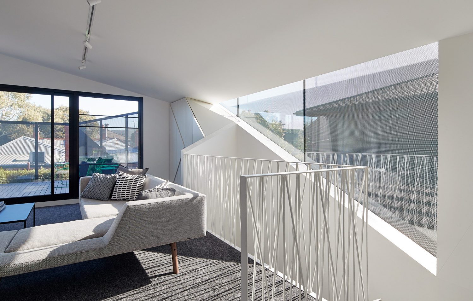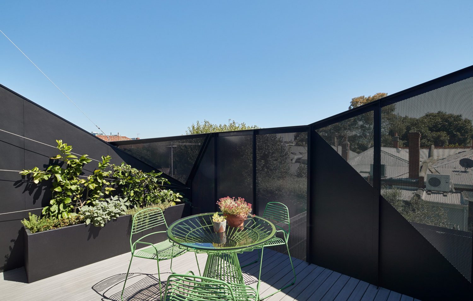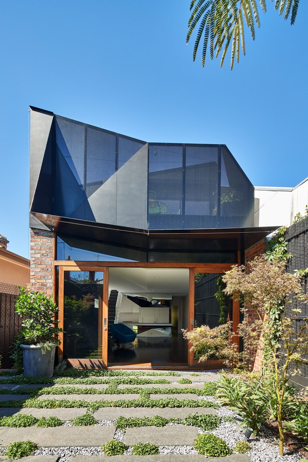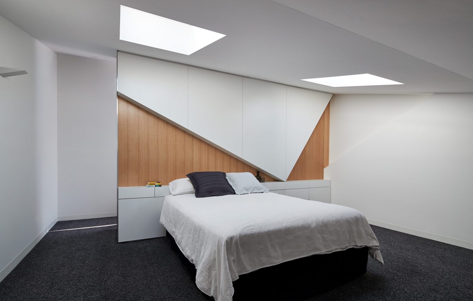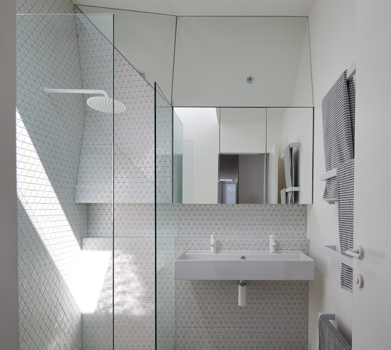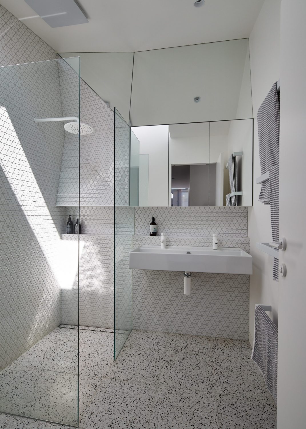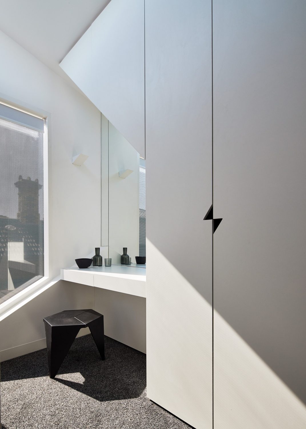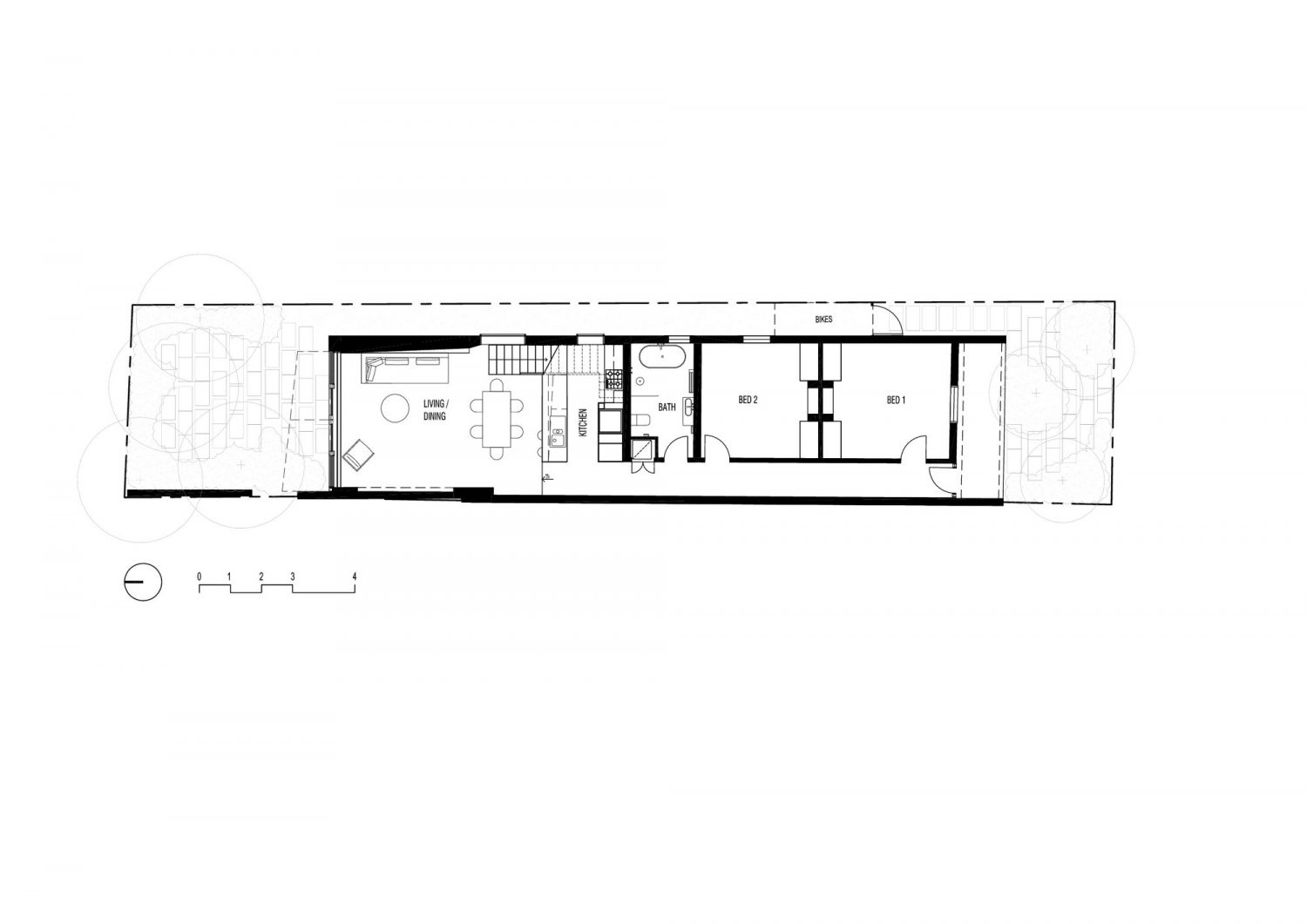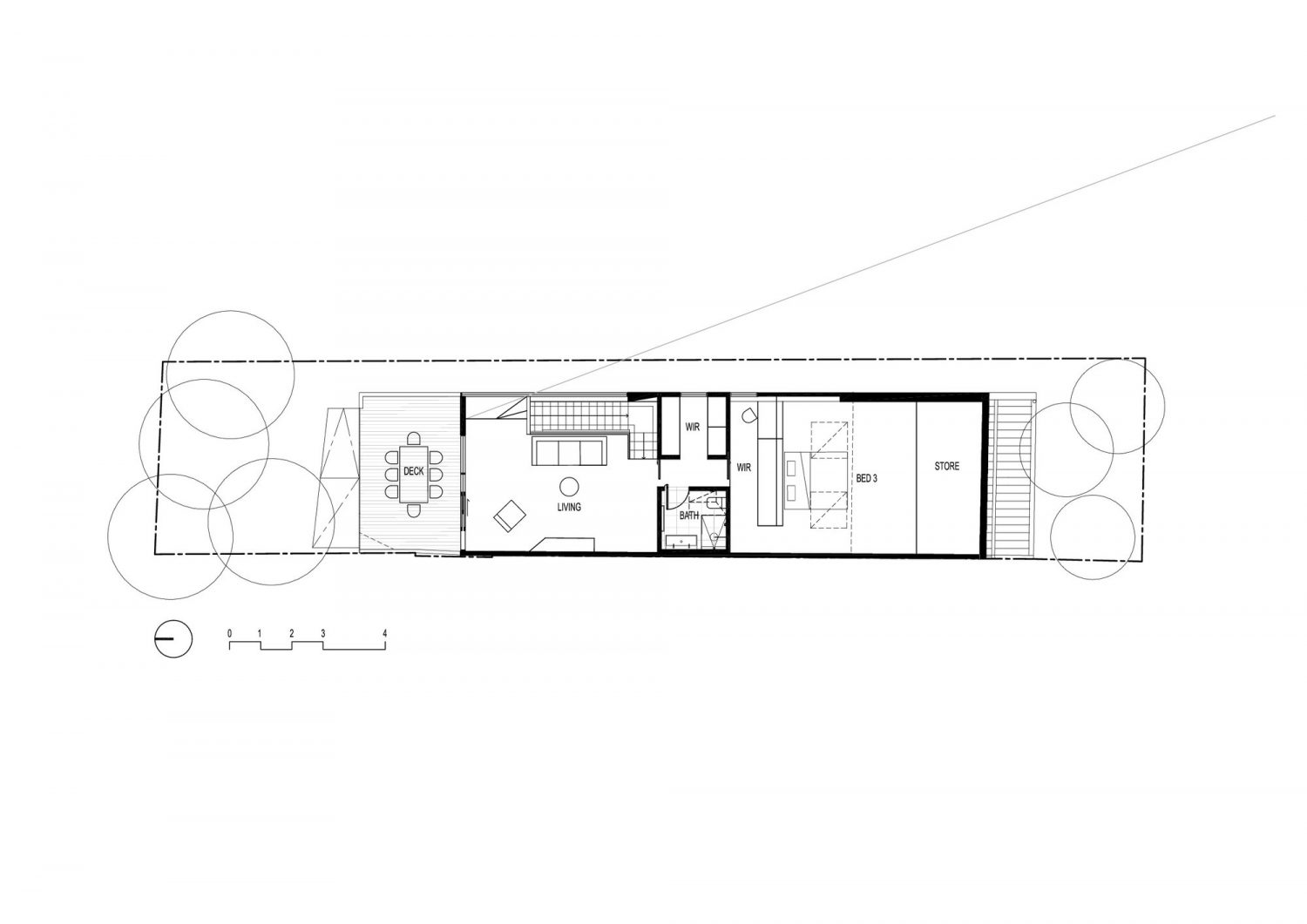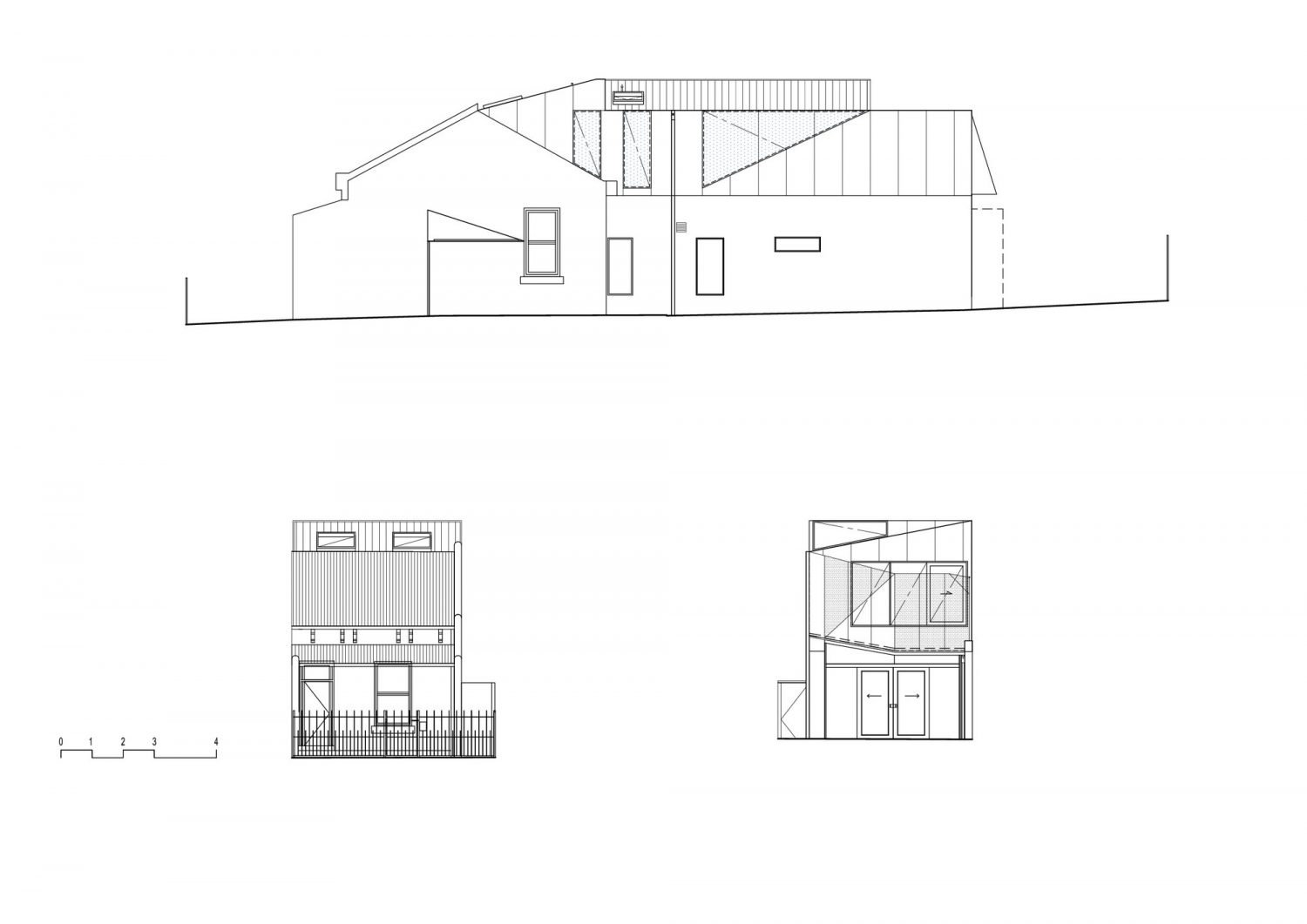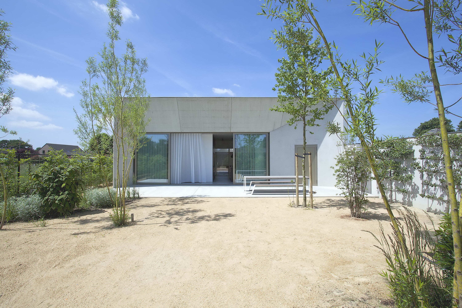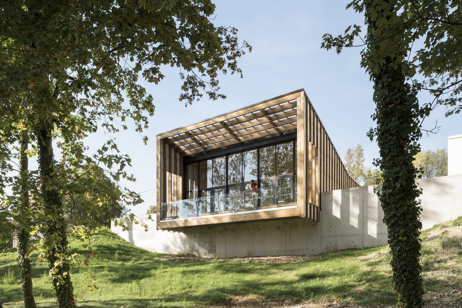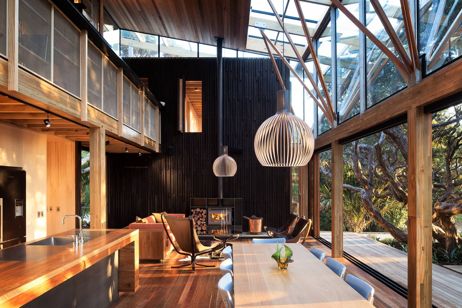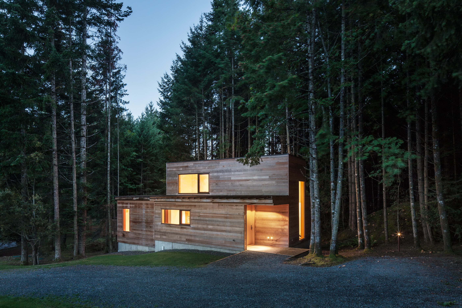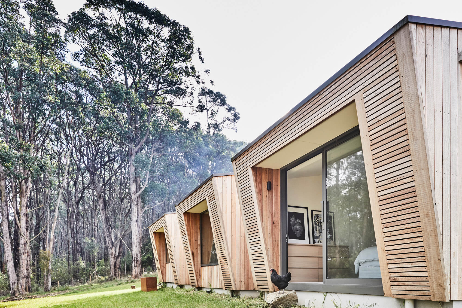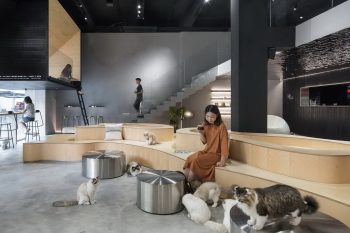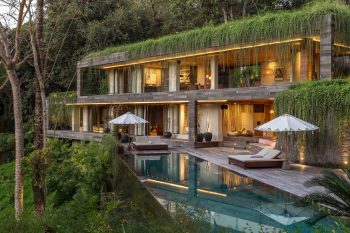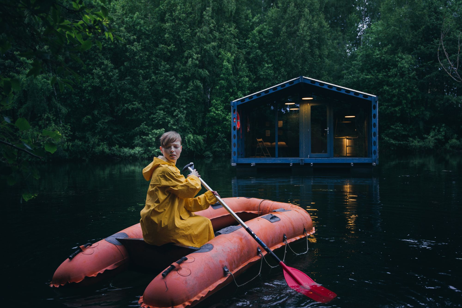
Designed by FMD Architects, K2 House is a house renovated for a young bachelor in 2008. In 2017, the small house was extended by the upper floor extension to now meet the needs of a young family with pets. Located in the inner city of Melbourne, Australia, the 114-sqm (1,227-sqft) house is built on a small plot of a width of 6.5m (21.3ft).
The original design intent, of angular forms deriving from the tight planning constraints, extends through the upper floor of stage 2. This cohesion of external and internal forms are further expressed through the light reflecting faceted internal elements being expressed on the dark exterior with triangular metal cladding and geometric forms wrapping around both the deck area and new build. The perforated metal elements providing both privacy, shelter and shade whilst creating a sense of depth and transparency to the extension.
The sites constraints draw lines through the building, creating reference points to inform the large triangular window and bar joinery in the new upper floor lounge. This idea continues through the bathroom, stair balustrade and joinery details creating dynamic and structural spaces through the house.
— FMD Architects
Drawings:
Photographs by Peter Bennetts
Visit site FMD Architects
