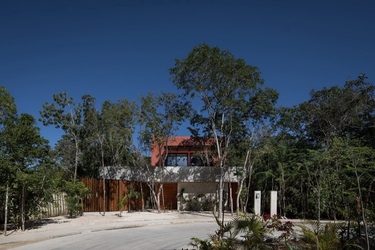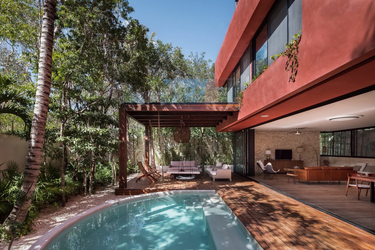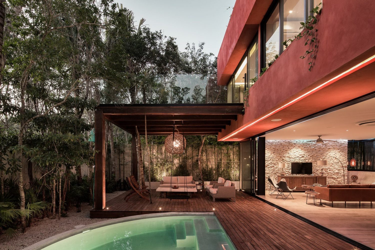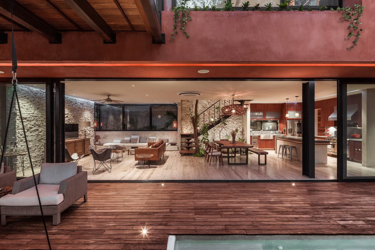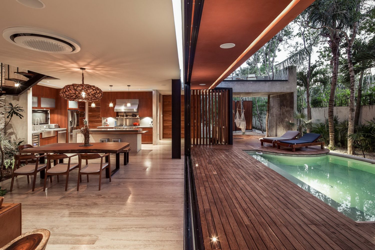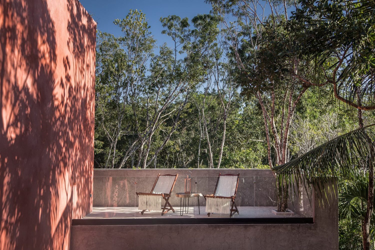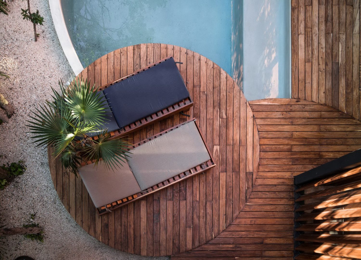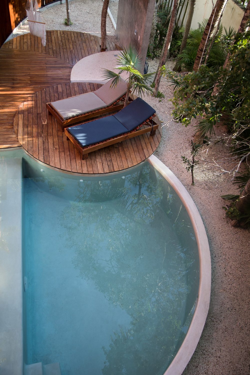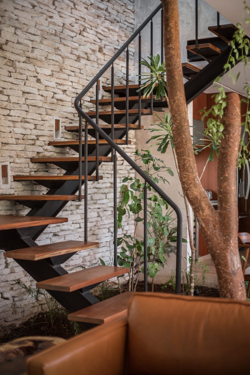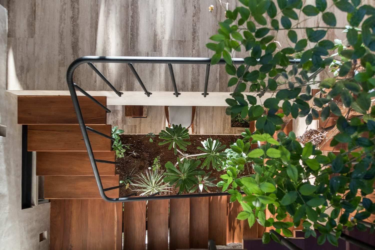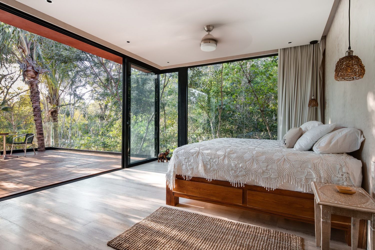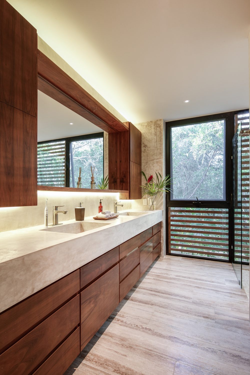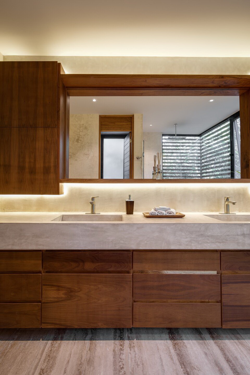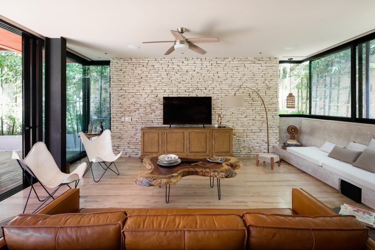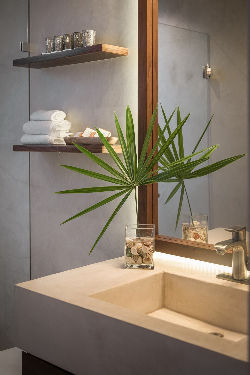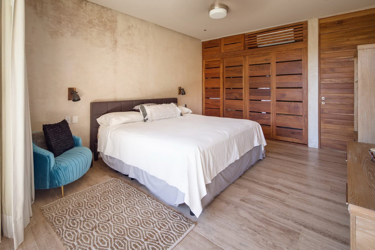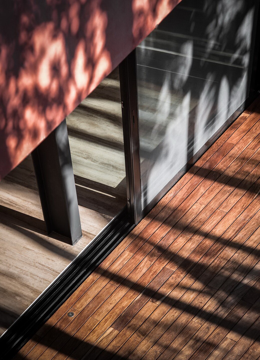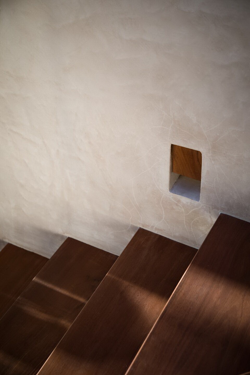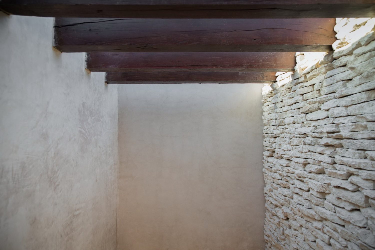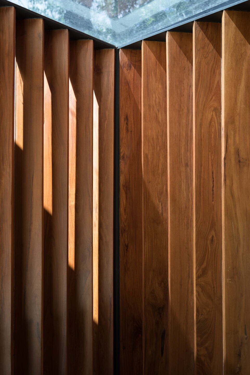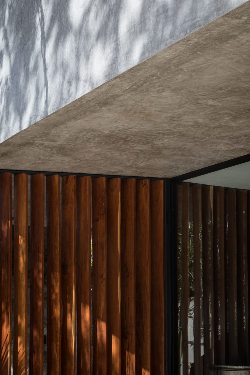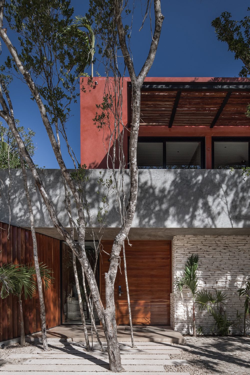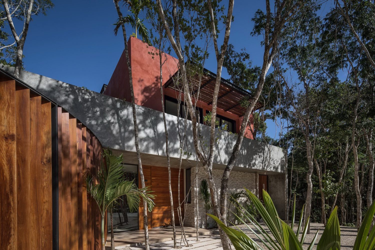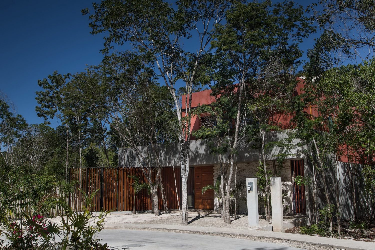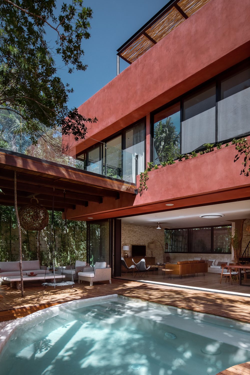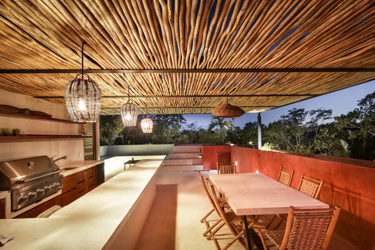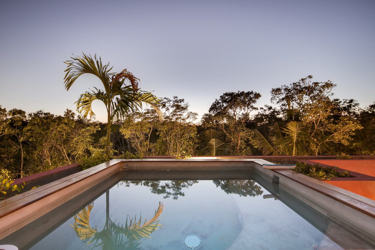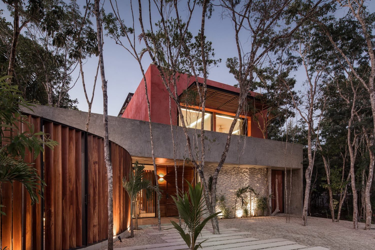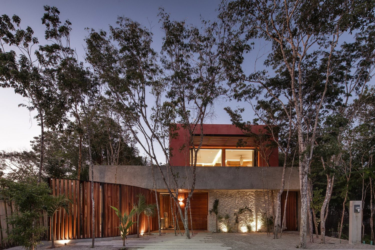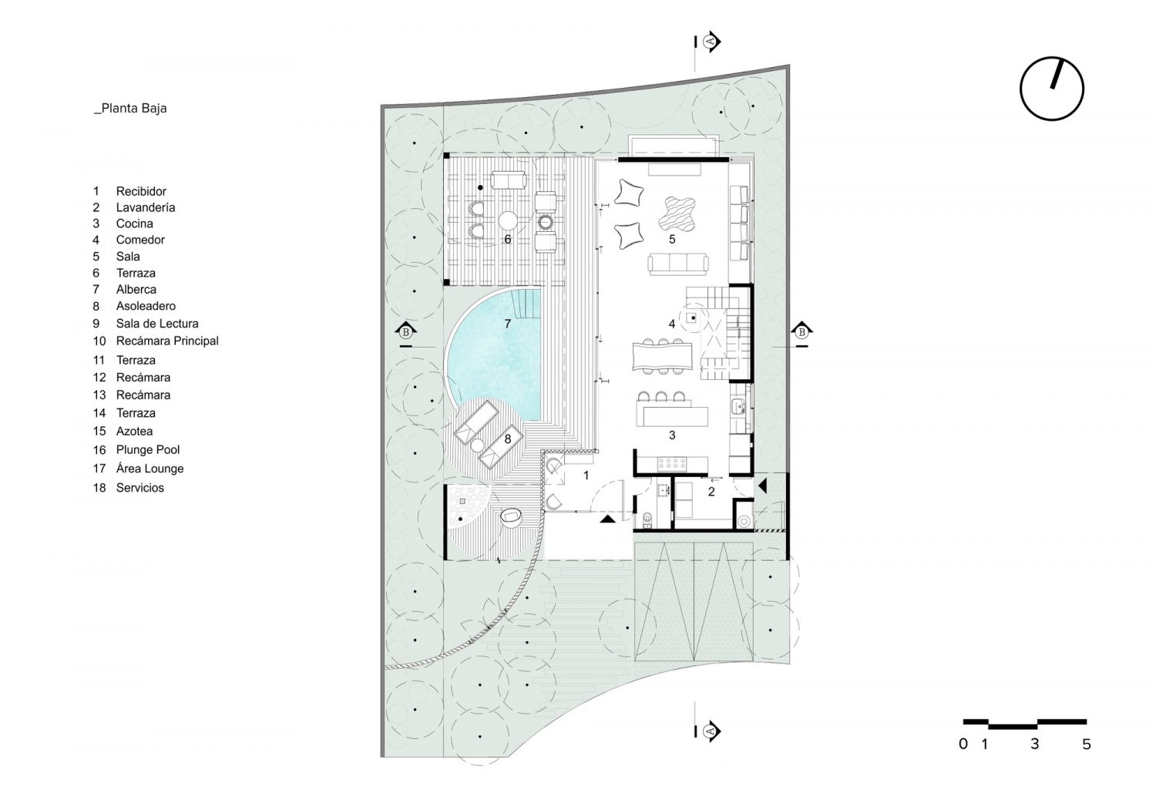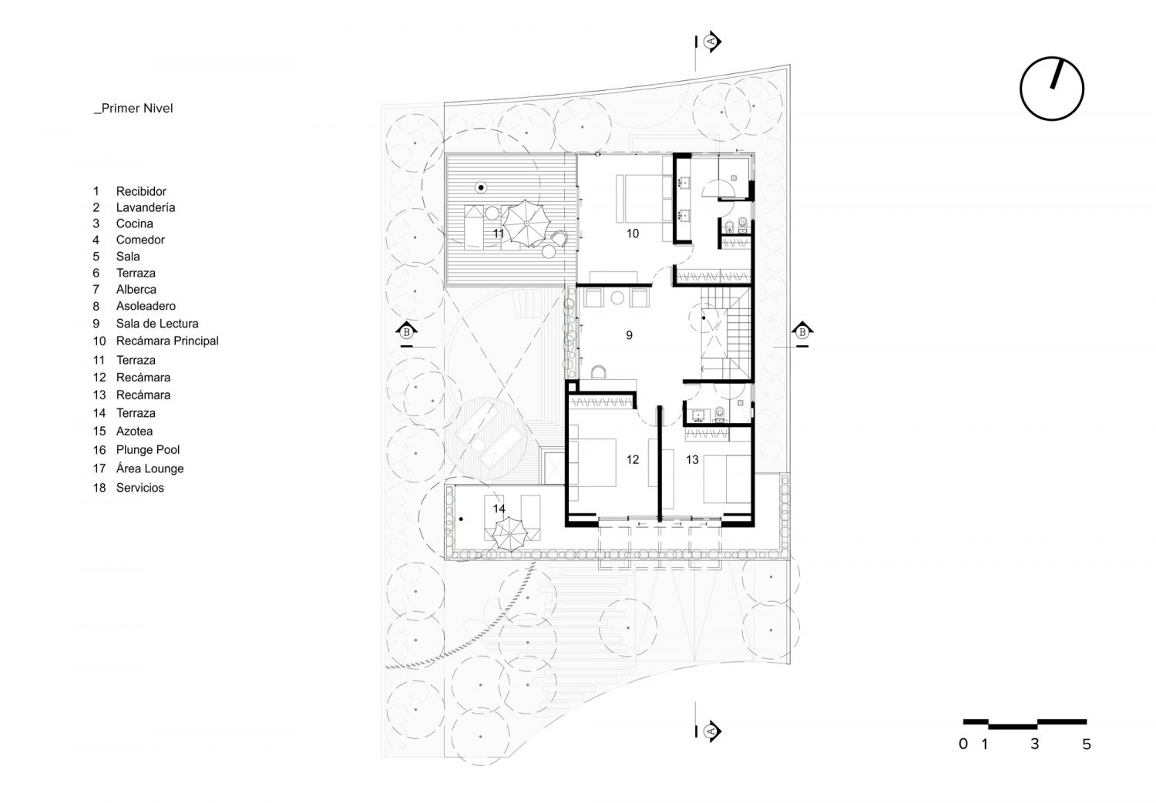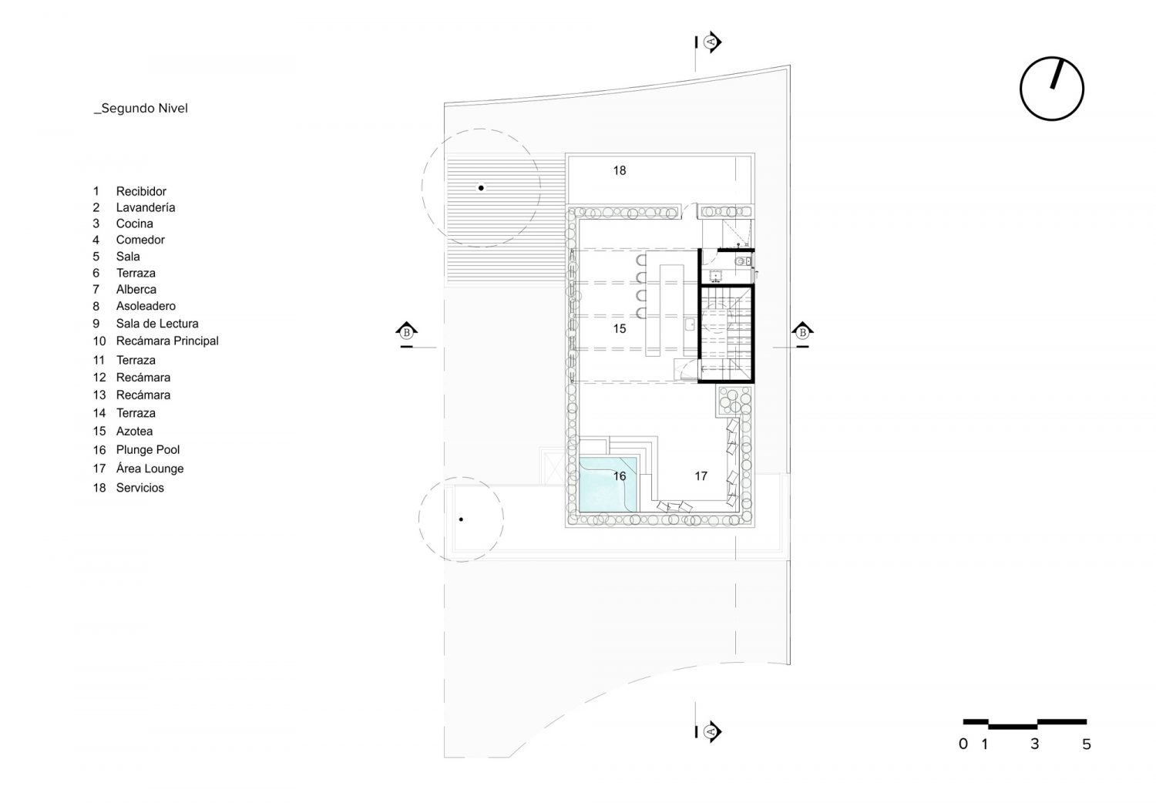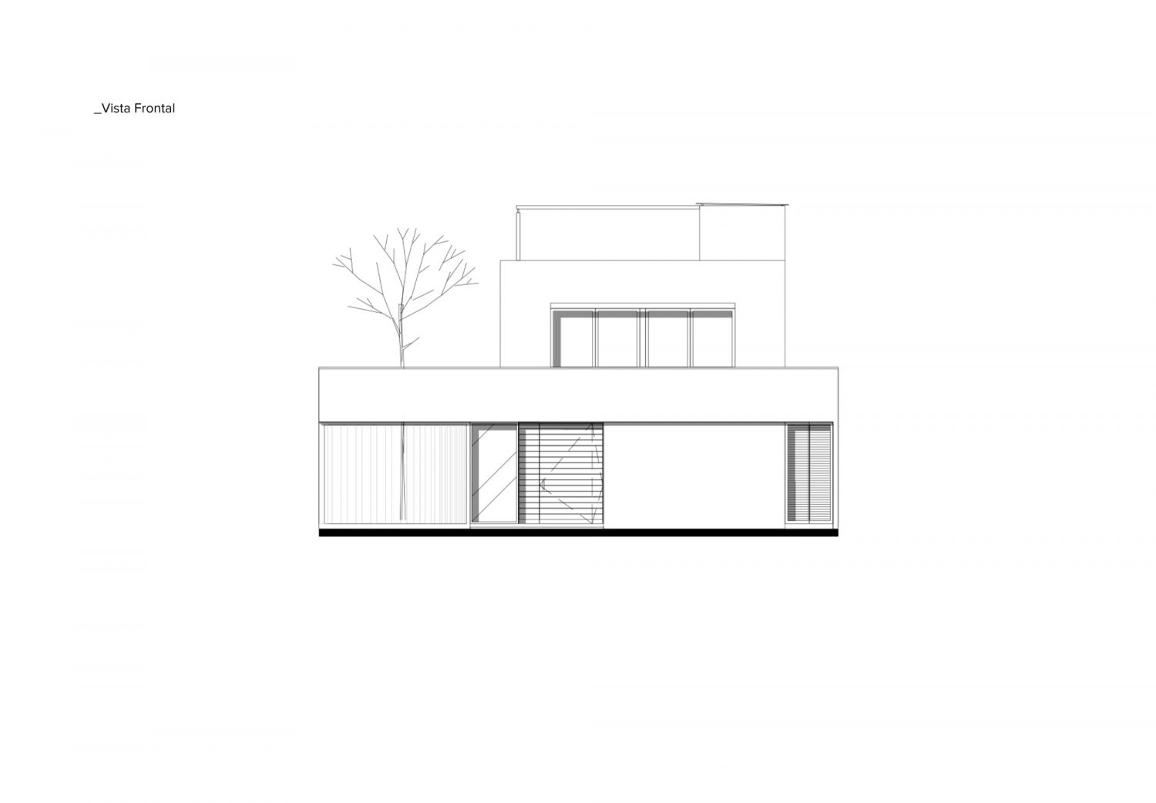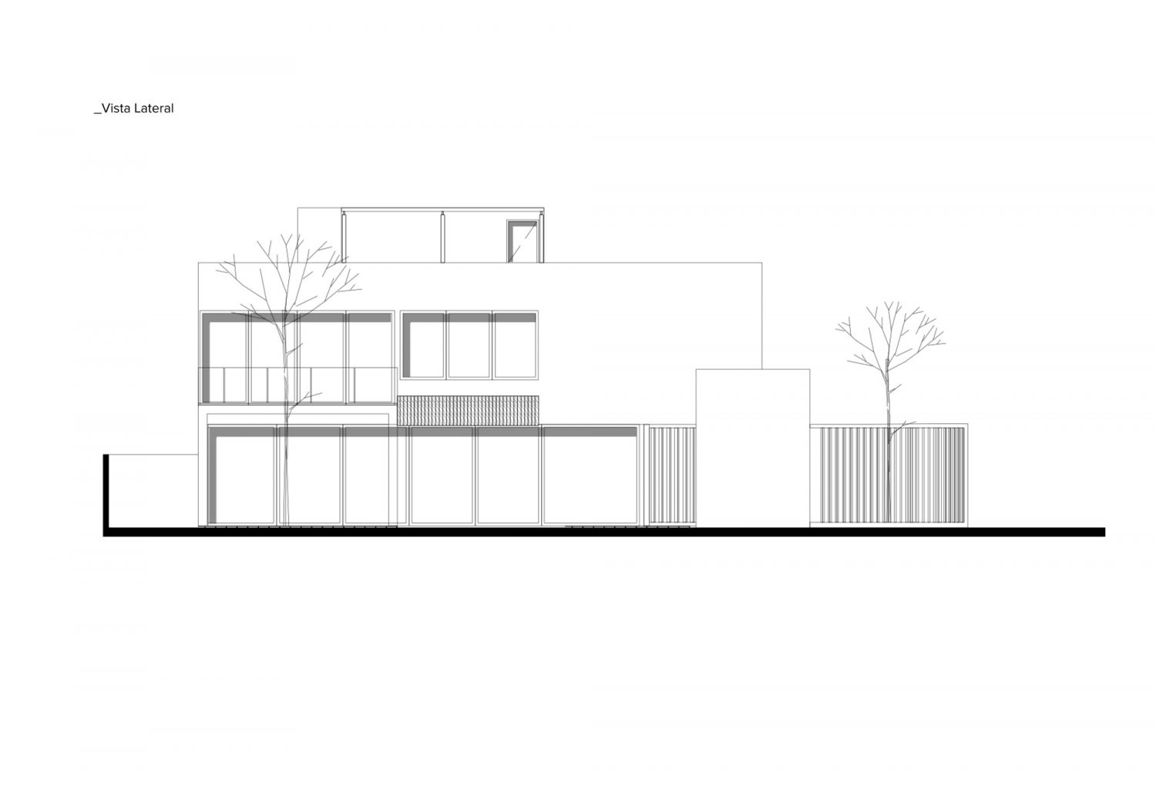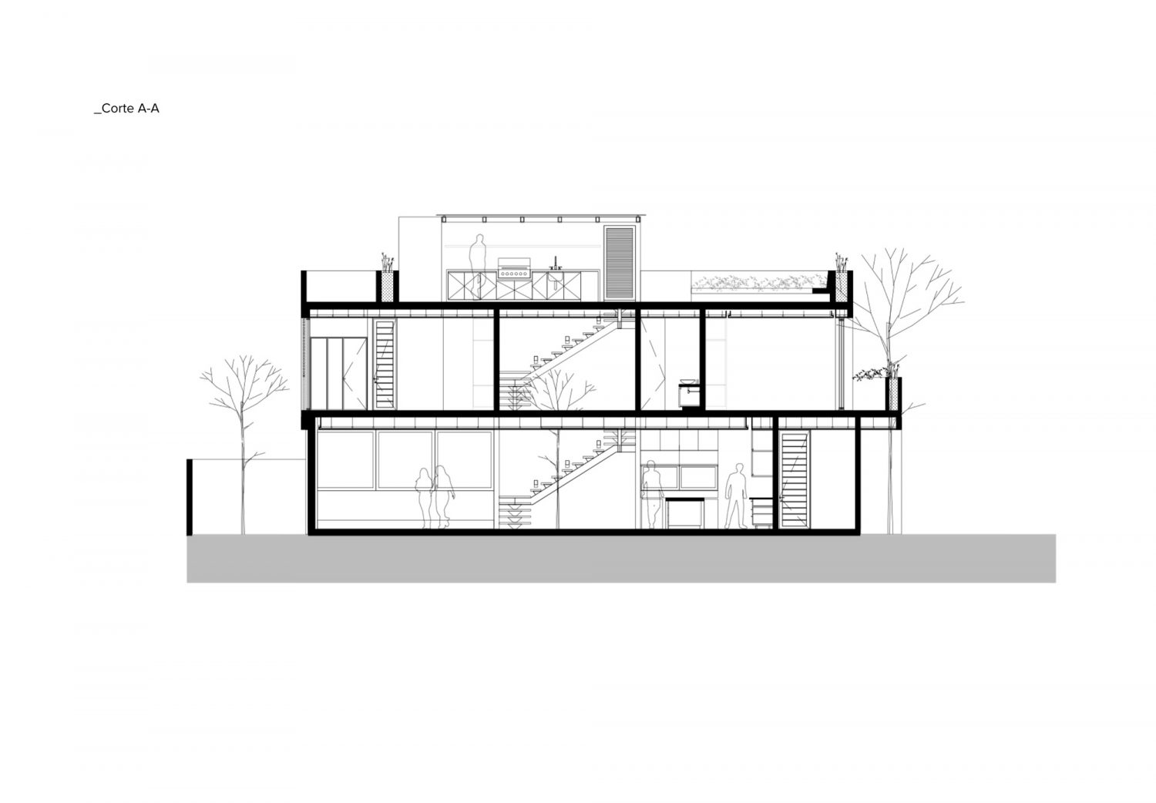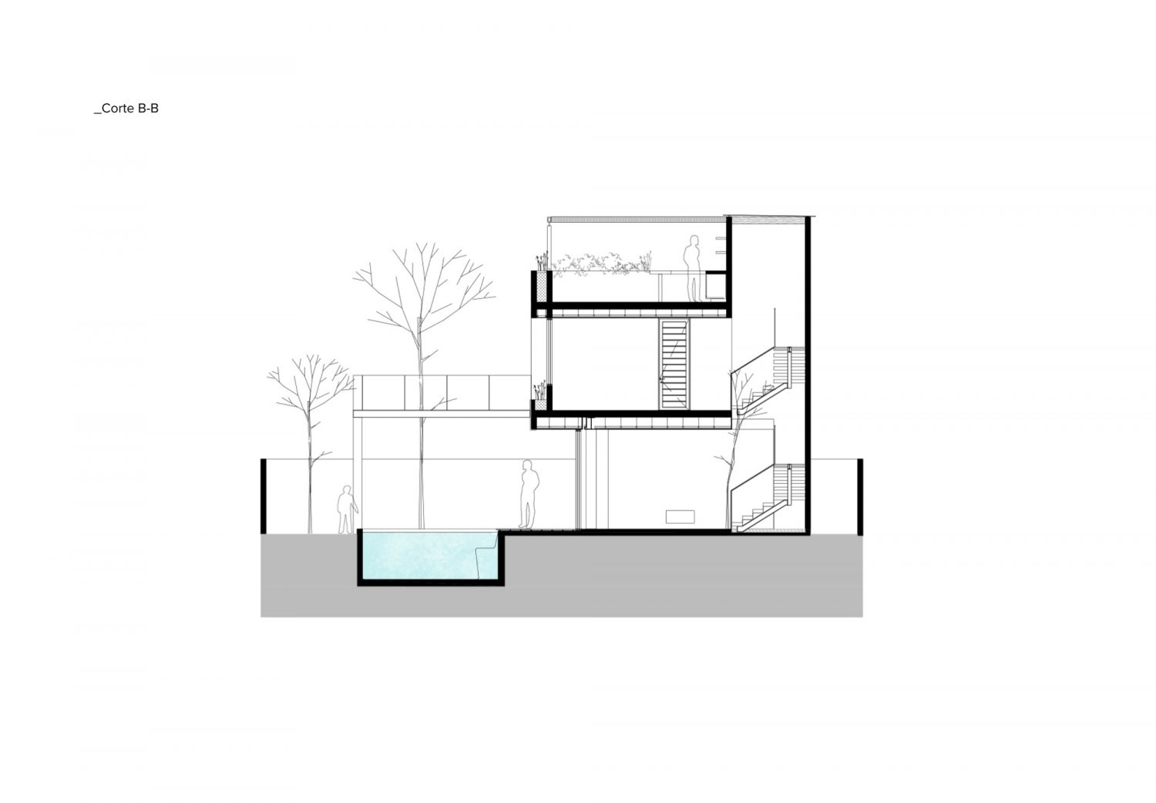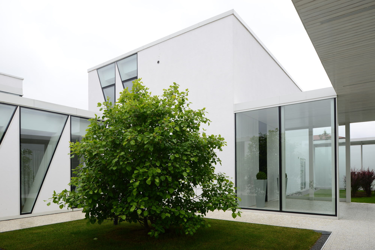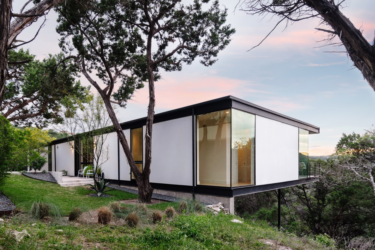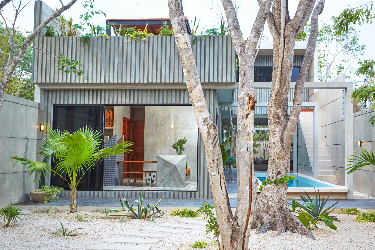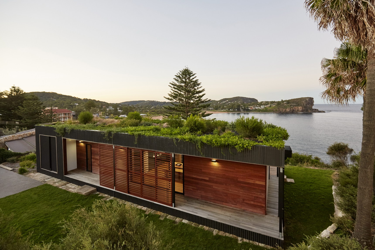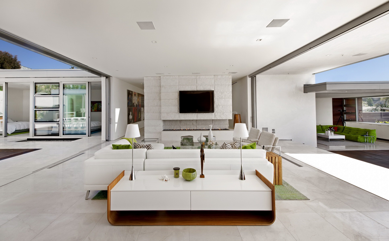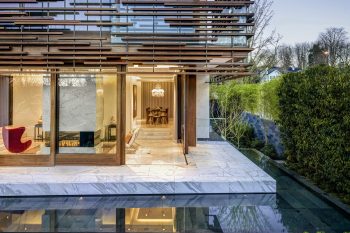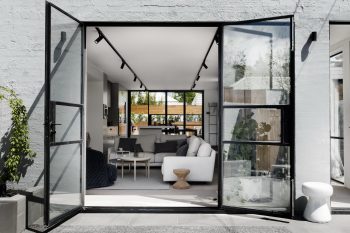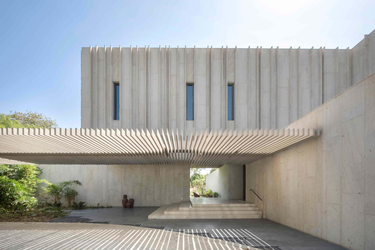
Amaranto House is a 464-sqm (4,984-sqft) home designed by Studio Arquitectos in 2017. Located in Tulum, Mexico, the house is owned by a couple who was looking to get out of the daily bustle of the city and live in the Mexican Caribbean, enjoying nature.
The guiding axis of the design revolves around the customers’ passion, the experience that results from cooking, living and sharing with family and friends. The placement of the house is on the east side of the plot, taking advantage of the green buffer area that it has in the west, creating the feeling of greater openness of the natural areas, which are directly related to the interior spaces of the house, this being one of the main intentions of the project.
The architecture can be seen from a human scale and its different perspectives allows to appreciate the ensemble of the built with the natural. The first perspective presented in the main facade is composed of a wooden lattice of local style that encloses the visual space of the garden and embraces the nature and the architecture, becoming a unique design element due to its curve, contrasting the general horizontality of the volumetry. Since entering the house the imminent opening of the spaces can be felt, with trees that pass through the volumes, windows that unite the interior with the exterior allowing all the areas to coexist in a close relationship.
— Studio Arquitectos
Drawings:
Photographs by Pablo García Figueroa
Visit site Studio Arquitectos
